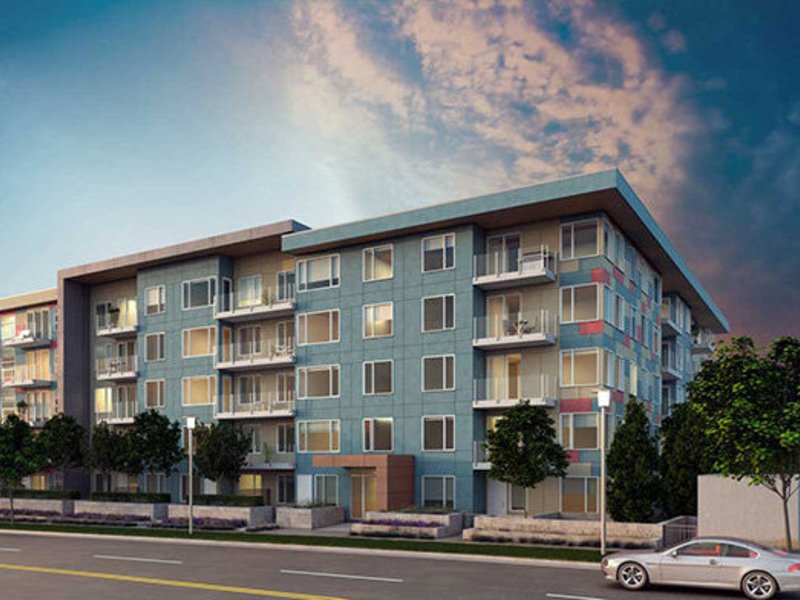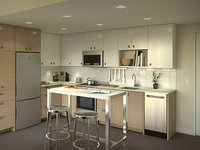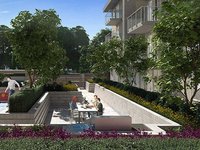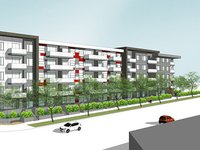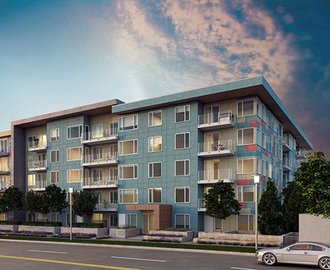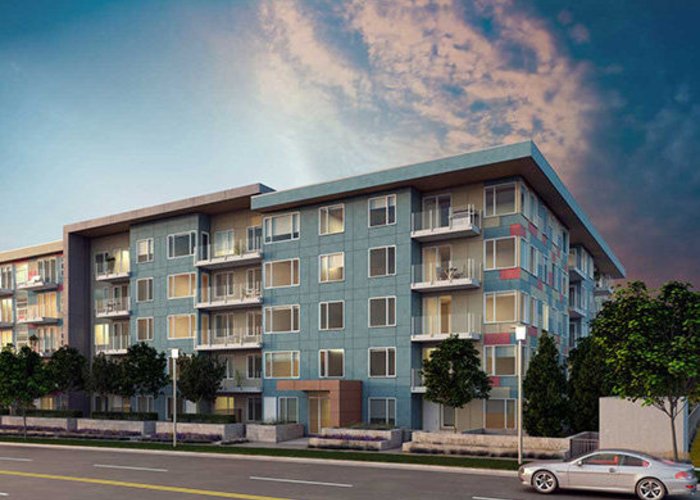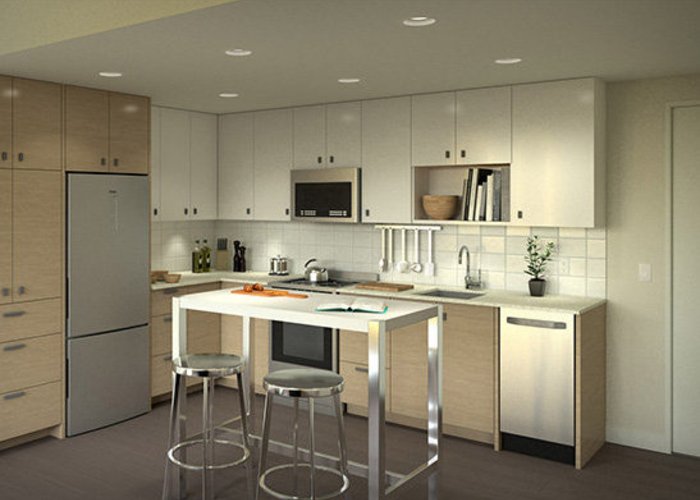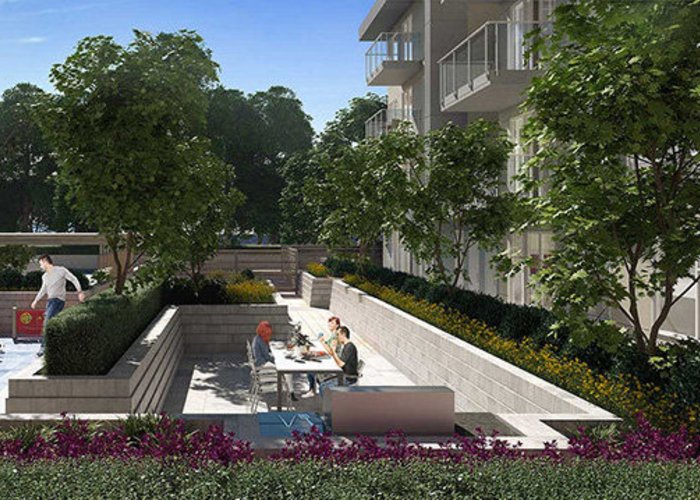Maverick - 13660 Grosvenor Road
Surrey, V3R 5C9
Direct Seller Listings – Exclusive to BC Condos and Homes
Amenities

Building Information
| Building Name: | Maverick |
| Building Address: | 13660 Grosvenor Road, Surrey, V3R 5C9 |
| Levels: | 5 |
| Suites: | 125 |
| Status: | Under Construction |
| Built: | 2021 |
| Title To Land: | Freehold Strata |
| Building Type: | Strata Condos |
| Strata Plan: | EPS7546 |
| Subarea: | Whalley |
| Area: | Surrey |
| Board Name: | Fraser Valley Real Estate Board |
| Management: | Bower Property Management Inc |
| Management Phone: | 604-271-0220 |
| Units in Development: | 125 |
| Units in Strata: | 125 |
| Subcategories: | Strata Condos |
| Property Types: | Freehold Strata |
Building Contacts
| Official Website: | www.mavericklife.ca/#/ |
| Marketer: |
Key Marketing
phone: 604-688-5566 email: [email protected] |
| Architect: |
Besharat Friars Architects
phone: 604 662 8544 email: [email protected] |
| Management: |
Bower Property Management Inc
phone: 604-271-0220 email: [email protected] |
Construction Info
| Year Built: | 2021 |
| Levels: | 5 |
| Construction: | Concrete |
Features
finer Details your New Digs A Beautifully Designed 5-storey, Residential-only Collection By Vancouver-based Besharat Friars Architects |
| Choose From A Variety Of One, Two And Three Bedroom Homes |
| Located In The Newly Established Whalley Entertainment District |
| Centrally Located, Just Steps To Gateway Skytrain Station |
| Minutes From Surrey Memorial Hospital, Simon Fraser University And Surrey City Hall |
| Spacious Patios, Balconies And Terraces Extend Your Living Space |
| Abundance Of Windows In Each Home Maximizes Views And Sunlight |
| Double-pane Window System Provides A Quiet Living Experience |
| Overheight 9’ Ceiling In Main Living Area Of Homes Cool Interiors |
| Customize Your Home With One Of Two Soft Colour Palettes: Light Or Dark |
cool Interiors Customize Your Home With One Of Two Soft Colour Palettes: Light Or Dark |
| Wide Plank Laminate Hardwood Flooring In The Living, Dining, Bedroom, Kitchen And Den Areas |
| Blinds On All Windows |
| Soundproofing Between Floors Consists Of Concrete Topping Over Plywood Over Engineered Floor Joists, Batt Insulation And Double Layer Of Drywall. It Is Based On Current Building Code And Provides Minor Improvements Over The Most Basic Assembly |
| Engineered Party-wall Construction Between Homes Ensures Quiet Comfort |
| Distinctive Modern Flat-stock Baseboards And Door Trims |
| Energy-efficient Top-loading Washer And Dryer With Adaptive Wash Technology |
| Solid-core Suite Entry Doors, Polished Chrome Lever And Privacy Lock For Peace Of Mind |
| Modern Panel Style Doors For Bathrooms,bedrooms And Closets |
hot Kitchens Modern Kitchens With Flat-panel Cabinetry In A Combination Of Wood Grain And White Laminate |
| Beautiful And Durable Solid Quartz Countertop |
| Cool Polished And Matte Tile Patterned Backsplash |
| Premium Haier Stainless Steel Appliance Package, Including: Counter-depth Bottom-freezer Refrigerator |
| Free-standing Slide-in Electric Range With Convection Cooking |
| Fully Integrated Dishwasher |
| Over-the-range Microwave With Integrated Hood Fan |
| Undermount Stainless Steel Sink |
| Chrome Faucet With Pull-down Spray For Sleek Look And Easy Cleanup |
calm Bathrooms Undermount, Rectangular Sink Creates A Sleek Modern Look For All Bathrooms |
| Distinctive Large-format Porcelain Tile Flooring |
| Relaxing Soaker Tub In Main Bathroom |
| Walk-in Shower In Ensuite |
| Chrome Single-lever Fixtures Throughout, With Chrome Accessories |
| High Efficiency Dual-flush Toilet |
next-level Extras Fully Rainscreened Building Built For Vancouver’s Climate |
| Gated And Secure Underground Parkade |
| Security Camera System In Parkade |
| Enterphone Lobby With A Secure Fob Access Control System |
| Bicycle And Storage Locker For Each Home |
| Fob Floor Access-controlled Elevator |
| Mechanical System Is Bathroom And Kitchen Exhaust Fans, Make Up Air Vents And Electric Baseboard Heat |
| Hardwired Smoke Detectors In All Homes And Common Areas |
| Fully Sprinklered, Fire-protected Building With Annunciator Panel And Stand Pipes |
| Comprehensive 2/5/10 Travelers Home Warranty: 2-year Materials And Workmanship |
| 5-year Building Envelope Protection |
| 10-year Structural Protection |
awesome Amenities Common Area Courtyard With Covered Bbq And Eating Area For Socializing |
| Fireside Lounge, Billiards And Games Room, |
| Fabulous Community Kitchen For Entertaining Friends Or Neighbours |
| Fully Equipped Gym With Outdoor Views |
| Community Garden Plots For Those With Green Thumbs |
| Convenient Recycling And Garbage Disposal Room |
Description
Maverick - 13660 Grosvenor Road, Surrey, BC V3R 5C9, Canada. Crossroads are Grosvenor Road and Whalley Boulevard. The development is a five storey wood frame building with two levels of underground parking. It consists of 125 condominium units ranging in size from 502 SF to 1,111 SF and offers one bedroom, one bedroom + flex, two bedroom, two bedroom + flex & three bedroom units. Ground level units feature individual entrances accessed via the street through private patios. Over 3,000 SF of amenity space is provided including a generous landscaped outdoor residents garden featuring a community garden, childrens play area and outdoor seating. A landscaped public corner with seating has been located at the north west corner of the site that provides public space for the community (source: Besharat Friars Architecture.) Developed by Tien Sher Group of Companies. Architecture by Besharat Friars Architects.
As a resident, youll have access to nearly 10,000 square feet of indoor and outdoor private amenity space, including a billiards and games room, lounges, fully equipped fitness and training space, and yoga area. A fully kitted-out community kitchen means you can make meals with your neighbours and friends. An enclosed courtyard with garden plots provides a protected place to grow your own vegetables and flowers, so get your salads ready. An outdoor bbq and seating area is perfect for entertaining friends and family as the sun sets.
Parks nearby are Hawthorne Rotary Park, Forsyth Park, Poplar Park, Bolivar Park and Invergarry Bike Park. Schools nearby are Forsyth Road Elementary School, Our Lady of Good Counsel School, James Ardiel Elementary, Bright Star Montessori School, KB Woodward Elementary, Kwantlen Park Secondary School, Mary Jane Shannon Elementary, Guildford Park Secondary School, Simon Fraser University - Surrey Campus and Lena Shaw Elementary School. Grocery stores and supermarkets nearby are Surrey Natural Foods, GG Unisex African and Caribbean Store, Surrey, Soo's Market, African Market, Lucky Supermarket, 7 Days Seafood & Grocery, African Superstore, Nesters Market, Gateway Market and Safeway Surrey Central. Short drive to Gateway Station and Scott Road Station.
Nearby Buildings
| Building Name | Address | Levels | Built | Link |
|---|---|---|---|---|
| Maverick | 10838 Whalley Blvd, Whalley | 5 | 2021 | |
| Maverick | 13660 Grosvenor RD, Whalley | 5 | 2021 | |
| Balance | 13678 Grosvenor Road, Whalley | 4 | 2015 | |
| Quattro 3 | 10788 Whalley Blvd, Whalley | 6 | 2012 | |
| Quattro 3 | 13728 Avenue, Whalley | 5 | 2012 | |
| Gruv | 9643 King George Highway, Whalley | 4 | 2009 | |
| Quattro | 13733 107A Ave, Whalley | 5 | 2009 | |
| Summit | 13550 Hilton Road, Bolivar Heights | 4 | 2006 | |
| Quattro 2 | 13789 107A Ave, Whalley | 1 | 2010 | |
| Quattro 2 | 13798 107A Ave, Whalley | 4 | 2010 | |
| Vista Ridge | 10756 138TH Street, Whalley | 3 | 1991 | |
| Hilton House | 13530 Hilton Road, Bolivar Heights | 3 | 1975 | |
| Access | 10822 City Parkway, Whalley | 4 | 2009 | |
| Access | 0 City Parkway, Whalley | 4 | 2005 | |
| Access | 0 Parkway, Whalley | 4 | 2009 |
Disclaimer: Listing data is based in whole or in part on data generated by the Real Estate Board of Greater Vancouver and Fraser Valley Real Estate Board which assumes no responsibility for its accuracy. - The advertising on this website is provided on behalf of the BC Condos & Homes Team - Re/Max Crest Realty, 300 - 1195 W Broadway, Vancouver, BC
