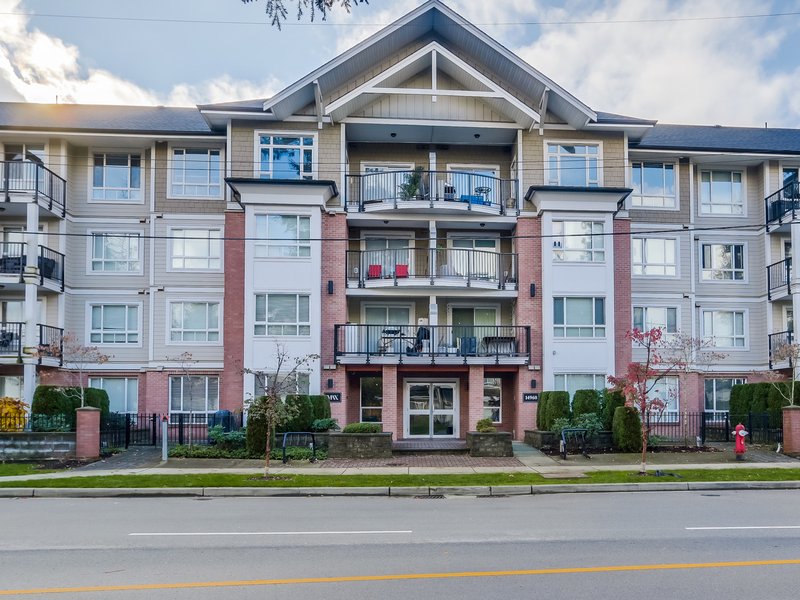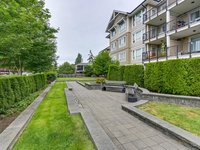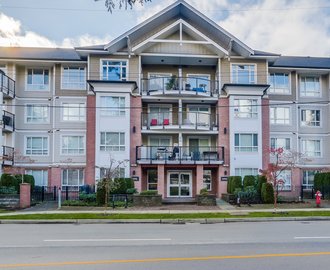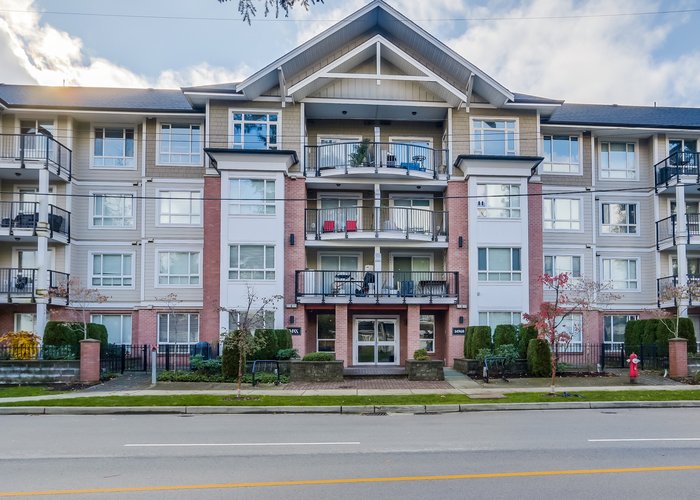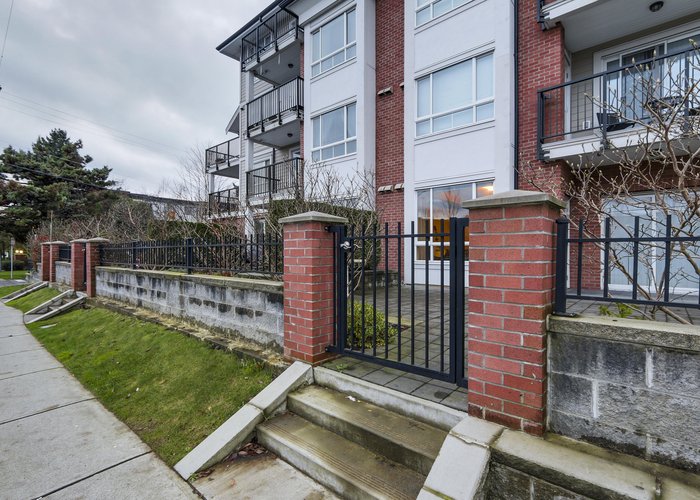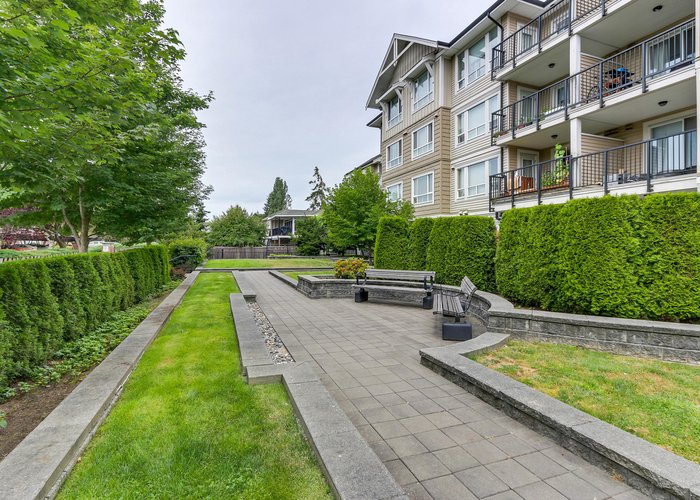Max - 14960 102a Ave
Surrey, V3R 6A3
Direct Seller Listings – Exclusive to BC Condos and Homes
For Sale In Building & Complex
| Date | Address | Status | Bed | Bath | Price | FisherValue | Attributes | Sqft | DOM | Strata Fees | Tax | Listed By | ||||||||||||||||||||||||||||||||||||||||||||||||||||||||||||||||||||||||||||||||||||||||||||||
|---|---|---|---|---|---|---|---|---|---|---|---|---|---|---|---|---|---|---|---|---|---|---|---|---|---|---|---|---|---|---|---|---|---|---|---|---|---|---|---|---|---|---|---|---|---|---|---|---|---|---|---|---|---|---|---|---|---|---|---|---|---|---|---|---|---|---|---|---|---|---|---|---|---|---|---|---|---|---|---|---|---|---|---|---|---|---|---|---|---|---|---|---|---|---|---|---|---|---|---|---|---|---|---|---|---|---|
| 02/26/2025 | 409 14960 102a Ave | Active | 1 | 1 | $485,000 ($727/sqft) | Login to View | Login to View | 667 | 51 | $359 | $1,976 in 2024 | Macdonald Realty Westmar | ||||||||||||||||||||||||||||||||||||||||||||||||||||||||||||||||||||||||||||||||||||||||||||||
| 01/28/2025 | 217 14960 102a Ave | Active | 2 | 2 | $675,000 ($727/sqft) | Login to View | Login to View | 929 | 80 | $497 | $2,322 in 2024 | Century 21 AAA Realty Inc. | ||||||||||||||||||||||||||||||||||||||||||||||||||||||||||||||||||||||||||||||||||||||||||||||
| 08/29/2024 | 109 14960 102a Ave | Active | 1 | 1 | $499,900 ($680/sqft) | Login to View | Login to View | 735 | 232 | $401 | $1,938 in 2024 | Century 21 Coastal Realty Ltd. | ||||||||||||||||||||||||||||||||||||||||||||||||||||||||||||||||||||||||||||||||||||||||||||||
| Avg: | $553,300 | 777 | 121 | |||||||||||||||||||||||||||||||||||||||||||||||||||||||||||||||||||||||||||||||||||||||||||||||||||||||
Sold History
| Date | Address | Bed | Bath | Asking Price | Sold Price | Sqft | $/Sqft | DOM | Strata Fees | Tax | Listed By | ||||||||||||||||||||||||||||||||||||||||||||||||||||||||||||||||||||||||||||||||||||||||||||||||
|---|---|---|---|---|---|---|---|---|---|---|---|---|---|---|---|---|---|---|---|---|---|---|---|---|---|---|---|---|---|---|---|---|---|---|---|---|---|---|---|---|---|---|---|---|---|---|---|---|---|---|---|---|---|---|---|---|---|---|---|---|---|---|---|---|---|---|---|---|---|---|---|---|---|---|---|---|---|---|---|---|---|---|---|---|---|---|---|---|---|---|---|---|---|---|---|---|---|---|---|---|---|---|---|---|---|---|---|
| 12/02/2024 | 313 14960 102a Ave | 1 | 1 | $459,900 ($676/sqft) | Login to View | 680 | Login to View | 18 | $350 | $1,870 in 2023 | Royal LePage West Real Estate Services | ||||||||||||||||||||||||||||||||||||||||||||||||||||||||||||||||||||||||||||||||||||||||||||||||
| 07/28/2024 | 408 14960 102a Ave | 2 | 2 | $595,000 ($615/sqft) | Login to View | 967 | Login to View | 69 | $450 | $2,320 in 2023 | Westmont Realty Inc. | ||||||||||||||||||||||||||||||||||||||||||||||||||||||||||||||||||||||||||||||||||||||||||||||||
| 04/28/2024 | 308 14960 102a Ave | 2 | 2 | $550,000 ($570/sqft) | Login to View | 965 | Login to View | 7 | $425 | $2,270 in 2023 | |||||||||||||||||||||||||||||||||||||||||||||||||||||||||||||||||||||||||||||||||||||||||||||||||
| Avg: | Login to View | 871 | Login to View | 31 | |||||||||||||||||||||||||||||||||||||||||||||||||||||||||||||||||||||||||||||||||||||||||||||||||||||||
Pets Restrictions
| Pets Allowed: | 1 |
| Dogs Allowed: | Yes |
| Cats Allowed: | Yes |
Amenities

Building Information
| Building Name: | Max |
| Building Address: | 14960 102a Ave, Surrey, V3R 6A3 |
| Levels: | 4 |
| Suites: | 64 |
| Status: | Completed |
| Built: | 2009 |
| Title To Land: | Freehold Strata |
| Building Type: | Strata |
| Strata Plan: | BCS3671 |
| Subarea: | Guildford |
| Area: | North Surrey |
| Board Name: | Fraser Valley Real Estate Board |
| Management: | Premier Strata Services |
| Management Phone: | 604-371-2208 |
| Units in Development: | 64 |
| Units in Strata: | 64 |
| Subcategories: | Strata |
| Property Types: | Freehold Strata |
Building Contacts
| Official Website: | www.hayerhomes.com/ |
| Designer: |
I3 Design Group
phone: 604-662-8008 email: [email protected] |
| Marketer: |
Fifth Avenue Real Estate Marketing Ltd.
phone: 604-583-2212 email: [email protected] |
| Developer: |
Hayer Homes Ltd.
phone: 604-535-8587 email: [email protected] |
| Management: |
Premier Strata Services
phone: 604-371-2208 email: [email protected] |
Construction Info
| Year Built: | 2009 |
| Levels: | 4 |
| Construction: | Frame - Wood |
| Rain Screen: | Full |
| Roof: | Asphalt |
| Foundation: | Concrete Perimeter |
| Exterior Finish: | Brick |
Maintenance Fee Includes
| Garbage Pickup |
| Gardening |
| Hot Water |
| Management |
Features
your Neighbourhood – A Comfortable, convenient Urban Lifestyle A Vibrant New Neighbourhood, A Stones Throw Away From guildford Town Center And Its New Future Revitalization. |
| No Cars Needed Here. Within Walking Minutes To Fabulous shopping, Sumptuous Food Fair And Endless Transportation |
| Countless Recreation. In The Center Of It All. Swimming, hockey, Baseball, Football, Tennis, Hiking, Jogging, Biking, skateboarding, Rock Climbing, And More, All Within Minutes |
luxurious. Trend Setting. Livable Spa Ces. West Coast Architecture Set Amidst Professionally landscaped Grounds |
| Impressive Grand Lobby With Its Elegant Fireplace And Soft seating Leads To Carpeted Positive Pressurized Corridors with Soft Wall Sconce Lighting And Specially Designed suite Numbers |
| Kick Back In The Lounge By The Dual Sided Fireplace Or Enjoy a Drink From The Convenient Wet Bar While Watching The game Or Playing Pool |
| Express Your Individuality. Your Choice Of Two Spicy Color schemes, Salt Or Pepper By Award Winning I3 Design Group |
| Stylish And Durable Hardwood Laminate Flooring In Entry, kitchen, Dining And Living Room Contrasts With The Softness of Comfy Berber Bedroom Carpeting |
| Set The Mood In Your Home With Energy Saving, Heat Generating electric Fireplaces With Sleek Finishing Details. |
| Trendy Carrera Panel Interior Doors With Satin Nickel Handles |
| Bright Oversize Windows With 2" Horizontal Blinds And verticals On Patio And Balcony Doors. |
kitchens That Work Fashionable Sleek Duo Tone Cabinets In Pearl And Cherry or Pearl And Wenge |
| Stunning Solid Granite Countertops And Ceramic Tile backsplash With Glass Accent Tile |
| Durable Double Bowl Stainless Steel Sink With High End stainless Steel Coil Faucet With Pull Out Vegetable Spray |
| Full Complement Of Stainless Steel Frigidaire Appliances |
| 18 Cubic Foot Top Mount Frost Free Refrigerator |
| 30" Self Cleaning Electric Range |
| Ultra Quiet Dishwasher |
| Built In Combination Microwave/hood Fan |
| 1/3 Horsepower In-sink Food Disposal |
| Stacked Washer And Dryer Package |
| Contemporary Halogen Track Lighting? |
beautiful Bathroms Sleek Flat Panel Cabinetry Finished In Cherry Or Wenge with Coordinated Designer Laminate Countertop |
| Full Width Vanity Mirror With Stylish Light Bar |
| Handset Designer Ceramic Tile Flooring |
| Luxurious Deep Soaker Tub In Main Bathroom And deluxe 5 Foot Glass Enclosed Walk-in Ensuite Shower with Ceramic Tile Surround |
| Stylish American Standard Polished Chrome Fixtures |
comfort And Convenience Convenient And Secure Key Fob System For Main Lobby Entry |
| Well Lit Underground Parking With Controlled Access security Gate |
| Hard Wired Smoke Detectors And Fire Protection Sprinkler systems In All Homes And Common Areas |
| Convenient Bicycle Storage |
| Storage Lockers For Most Homes |
| Pre-wired For 5.1 Surround Sound |
| High Tech Communications, With Uni-outlet Cat 5 wiring System |
| Large, Open-air Patios And Balconies For Added Personal space And Outdoor Enjoyment |
| Fully Gated Courtyard Offering Generously Landscaped Gardens |
peace Of Mind Spacious, Functional, Exquisitely Detailed Homes Acoustically engineered For Minimal Sound Transfer |
| Rainscreen Technology Envelope Protection System sturdy 2 X 6 Inch Exterior Wall Construction With R22 insulation |
| Energy Saving Double Glazed Thermally Broken Vinyl windows And Patio Doors |
| 2 X 4 Inch Insulated Party Wall System With Staggered Studs and Sound Batt Insulation |
| All Homes Pre-wired For In-suite Security System |
| Premium 2-5-10 Warranty By National Home Warranty |
| Hayer Homes Built… For Lasting Value? |
Description
Max - 14960 102A Avenue, Surrey, BC V3R 6A3, 4 levels, 60 units, Strata Plan No. BCS3671, built 2009 - located on the southwest corner of 150th Street and 102A Avenue in the Guildford neighborhood in Surrey. Developed by the award winning firm of Hayer Homes Ltd., with interiors by i3 Design Group, Max homes is a collection of 60 boutique urban flats which is designed with West Coast architecture and beautifully landscaped grounds. Just like a park outside, the interior finishes including fireplaces, laminate hardwood flooring, oversized windows, and large patios and balconies for added personal space. Kitchens have a distinctly gourmet flavor – creamy Pearl and Cherry cabinets, solid granite countertops with ceramic tile backsplash with glass accents plus the sizzle of stainless steel appliances. Elegant bathrooms feature the “Millenium Spa†which is a deep soaker tub or 5 foot deluxe shower in ensuite with ceramic tile surround, handset designer ceramic tile flooring and designer laminate countertops. Residents have access to a community Amenities Area that includes furnished lounge with a granite top bar and kitchen, fireside lounge, and pool table. Max is managed by Davin Management 604-594-5643. No restrictions.
Right across the street is Guildford Town Centre, BCs second largest shopping centre, with 200 specialty shops, major stores and cinemas, while those who enjoy art exhibitions and live theatre need look no further than the Arts Centre. Downtown Vancouver is just half an hour away via Highway 1, or SkyTrain from the Scott Road Station, and the lush Fraser Valley and Washington State are easily accessible from this central location. Side by side with these metropolitan amenities, the 640 acres of Green Timbers Forest Reserve offer an extensive network of nature paths and bicycle trails, while the fairways and greens of eight nearby golf courses promise endless variety to golfers ... There's a whole world of pleasures awaiting you at The Max.

Nearby Buildings
| Building Name | Address | Levels | Built | Link |
|---|---|---|---|---|
| Cartier Place | 14981 101A Ave, Guildford | 3 | 1993 | |
| Cartier Place | 14993 101A Ave, Guildford | 3 | 1993 | |
| Guildhouse | 14968 101A Avenue, Guildford | 1 | 2018 | |
| Guildhouse | 10168 149 Street, Guildford | 4 | 2019 | |
| Cartier Place | 14980 101A Ave, Guildford | 3 | 1994 | |
| 10168 149 Street, Guildford | 4 | 2019 | ||
| Guildhouse BY Mosaic | 10168 149 Street, Guildford | 1 | 2019 | |
| Cartier Place | 14988 101A Ave, Guildford | 3 | 1994 | |
| Cartier Place | 14998 101A Ave, Guildford | 3 | 1993 | |
| The Guildford | 15350 101A Avenue, Guildford | 5 | 2019 | |
| Sunwest Estates | 14881 103A Ave, Guildford | 22 | 1990 | |
| The Camelot | 14820 104 Ave, Guildford | 2221 | 1996 | |
| The Camelot | 14820 104 Avenue, Guildford | 22 | 1995 |
Disclaimer: Listing data is based in whole or in part on data generated by the Real Estate Board of Greater Vancouver and Fraser Valley Real Estate Board which assumes no responsibility for its accuracy. - The advertising on this website is provided on behalf of the BC Condos & Homes Team - Re/Max Crest Realty, 300 - 1195 W Broadway, Vancouver, BC
