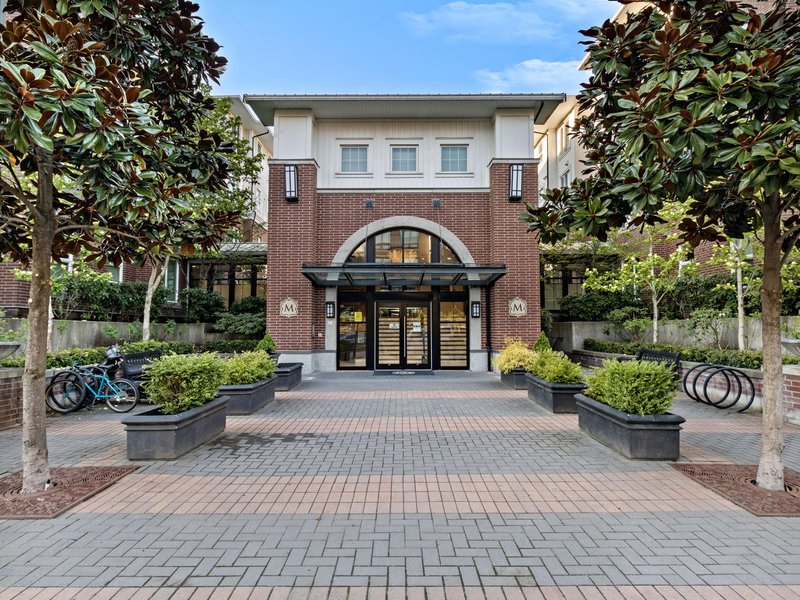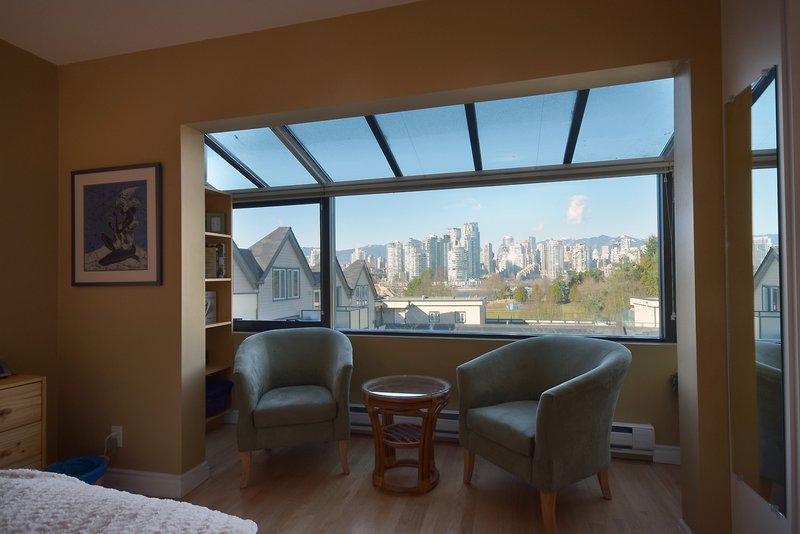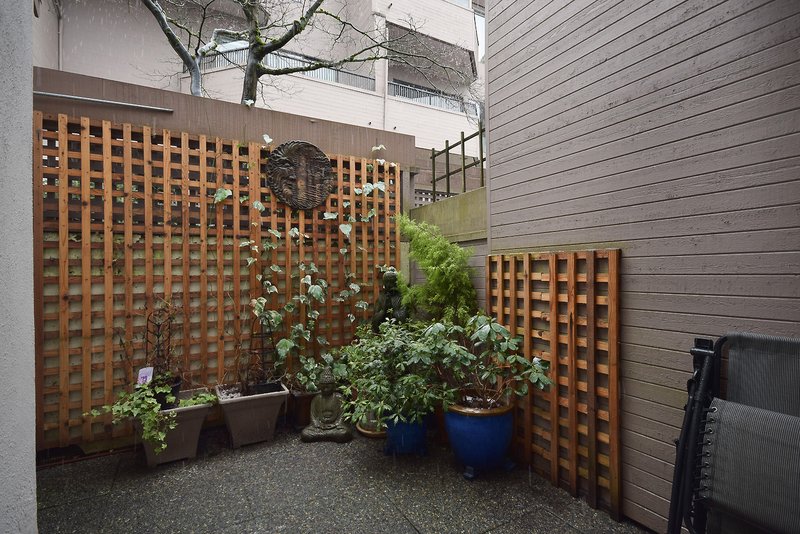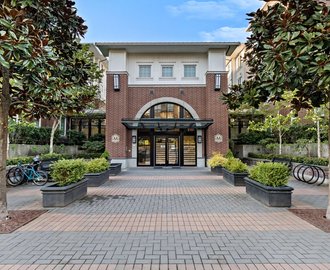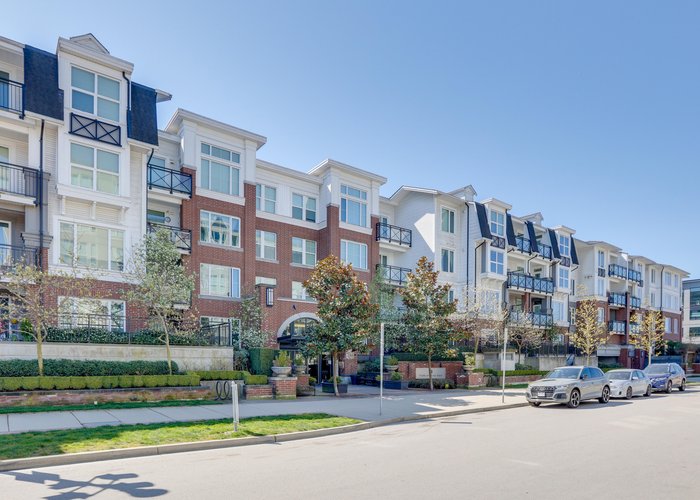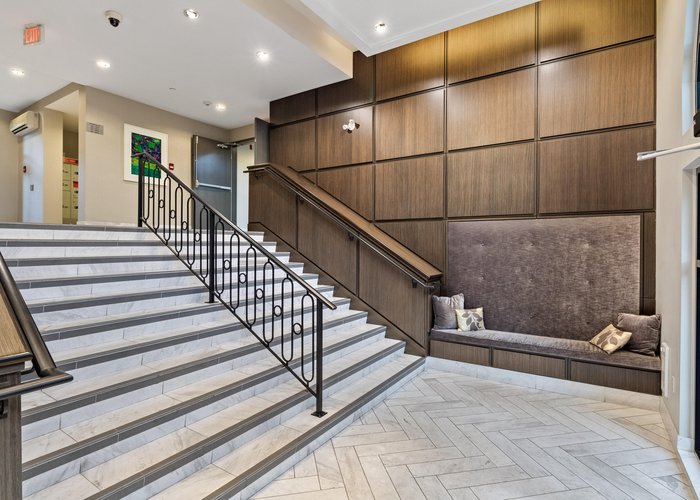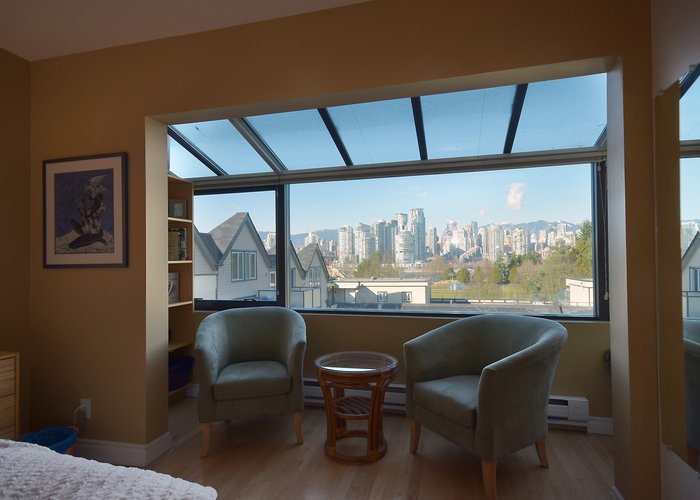Mayfair Place - 9399 Odlin Road
Richmond, V6X 1C9
Direct Seller Listings – Exclusive to BC Condos and Homes
For Sale In Building & Complex
| Date | Address | Status | Bed | Bath | Price | FisherValue | Attributes | Sqft | DOM | Strata Fees | Tax | Listed By | ||||||||||||||||||||||||||||||||||||||||||||||||||||||||||||||||||||||||||||||||||||||||||||||
|---|---|---|---|---|---|---|---|---|---|---|---|---|---|---|---|---|---|---|---|---|---|---|---|---|---|---|---|---|---|---|---|---|---|---|---|---|---|---|---|---|---|---|---|---|---|---|---|---|---|---|---|---|---|---|---|---|---|---|---|---|---|---|---|---|---|---|---|---|---|---|---|---|---|---|---|---|---|---|---|---|---|---|---|---|---|---|---|---|---|---|---|---|---|---|---|---|---|---|---|---|---|---|---|---|---|---|
| 04/14/2025 | 230 9399 Odlin Road | Active | 2 | 2 | $829,000 ($822/sqft) | Login to View | Login to View | 1008 | 7 | $645 | $2,414 in 2024 | Royal Regal Realty Ltd. | ||||||||||||||||||||||||||||||||||||||||||||||||||||||||||||||||||||||||||||||||||||||||||||||
| 04/09/2025 | 122 9399 Odlin Road | Active | 2 | 2 | $749,999 ($901/sqft) | Login to View | Login to View | 832 | 12 | $557 | $2,107 in 2024 | Interlink Realty | ||||||||||||||||||||||||||||||||||||||||||||||||||||||||||||||||||||||||||||||||||||||||||||||
| Avg: | $789,500 | 920 | 10 | |||||||||||||||||||||||||||||||||||||||||||||||||||||||||||||||||||||||||||||||||||||||||||||||||||||||
Sold History
| Date | Address | Bed | Bath | Asking Price | Sold Price | Sqft | $/Sqft | DOM | Strata Fees | Tax | Listed By | ||||||||||||||||||||||||||||||||||||||||||||||||||||||||||||||||||||||||||||||||||||||||||||||||
|---|---|---|---|---|---|---|---|---|---|---|---|---|---|---|---|---|---|---|---|---|---|---|---|---|---|---|---|---|---|---|---|---|---|---|---|---|---|---|---|---|---|---|---|---|---|---|---|---|---|---|---|---|---|---|---|---|---|---|---|---|---|---|---|---|---|---|---|---|---|---|---|---|---|---|---|---|---|---|---|---|---|---|---|---|---|---|---|---|---|---|---|---|---|---|---|---|---|---|---|---|---|---|---|---|---|---|---|
| 03/31/2025 | 317 9399 Odlin Road | 2 | 2 | $679,000 ($795/sqft) | Login to View | 854 | Login to View | 47 | $543 | $2,098 in 2023 | LeHomes Realty Premier | ||||||||||||||||||||||||||||||||||||||||||||||||||||||||||||||||||||||||||||||||||||||||||||||||
| 03/14/2025 | 416 9399 Odlin Road | 2 | 1 | $695,000 ($873/sqft) | Login to View | 796 | Login to View | 46 | $521 | $1,928 in 2024 | |||||||||||||||||||||||||||||||||||||||||||||||||||||||||||||||||||||||||||||||||||||||||||||||||
| 02/24/2025 | 101 9399 Odlin Road | 2 | 2 | $829,000 ($858/sqft) | Login to View | 966 | Login to View | 6 | $608 | $2,241 in 2024 | Stilhavn Real Estate Services | ||||||||||||||||||||||||||||||||||||||||||||||||||||||||||||||||||||||||||||||||||||||||||||||||
| 12/08/2024 | 338 9399 Odlin Road | 2 | 2 | $749,900 ($814/sqft) | Login to View | 921 | Login to View | 25 | $584 | $2,253 in 2024 | 1NE Collective Realty Inc. | ||||||||||||||||||||||||||||||||||||||||||||||||||||||||||||||||||||||||||||||||||||||||||||||||
| 12/04/2024 | 129 9399 Odlin Road | 2 | 2 | $799,000 ($798/sqft) | Login to View | 1001 | Login to View | 44 | $625 | $2,293 in 2023 | |||||||||||||||||||||||||||||||||||||||||||||||||||||||||||||||||||||||||||||||||||||||||||||||||
| 11/10/2024 | 102 9399 Odlin Road | 2 | 2 | $776,000 ($840/sqft) | Login to View | 924 | Login to View | 34 | $591 | $2,180 in 2023 | Royal Pacific Realty Corp. | ||||||||||||||||||||||||||||||||||||||||||||||||||||||||||||||||||||||||||||||||||||||||||||||||
| 10/21/2024 | 113 9399 Odlin Road | 2 | 1 | $678,000 ($871/sqft) | Login to View | 778 | Login to View | 62 | $488 | $1,880 in 2023 | eXp Realty of Canada Inc. | ||||||||||||||||||||||||||||||||||||||||||||||||||||||||||||||||||||||||||||||||||||||||||||||||
| 08/18/2024 | 107 9399 Odlin Road | 2 | 2 | $749,000 ($902/sqft) | Login to View | 830 | Login to View | 21 | $529 | $1,525 in 2024 | |||||||||||||||||||||||||||||||||||||||||||||||||||||||||||||||||||||||||||||||||||||||||||||||||
| 07/21/2024 | 437 9399 Odlin Road | 2 | 2 | $799,900 ($815/sqft) | Login to View | 981 | Login to View | 7 | $598 | $2,253 in 2023 | Pacific Evergreen Realty Ltd. | ||||||||||||||||||||||||||||||||||||||||||||||||||||||||||||||||||||||||||||||||||||||||||||||||
| 05/28/2024 | 225 9399 Odlin Road | 2 | 2 | $649,000 ($760/sqft) | Login to View | 854 | Login to View | 16 | $543 | $2,049 in 2023 | Nu Stream Realty Inc. | ||||||||||||||||||||||||||||||||||||||||||||||||||||||||||||||||||||||||||||||||||||||||||||||||
| 05/20/2024 | 318 9399 Odlin Road | 2 | 2 | $799,000 ($843/sqft) | Login to View | 948 | Login to View | 43 | $584 | $2,186 in 2023 | Oakwyn Realty Ltd. | ||||||||||||||||||||||||||||||||||||||||||||||||||||||||||||||||||||||||||||||||||||||||||||||||
| Avg: | Login to View | 896 | Login to View | 32 | |||||||||||||||||||||||||||||||||||||||||||||||||||||||||||||||||||||||||||||||||||||||||||||||||||||||
Open House
| 230 9399 ODLIN ROAD open for viewings on Saturday 26 April: 2:00 - 4:00PM |
| 230 9399 ODLIN ROAD open for viewings on Sunday 27 April: 2:00 - 4:00PM |
Pets Restrictions
| Pets Allowed: | 2 |
| Dogs Allowed: | Yes |
| Cats Allowed: | Yes |
Amenities

Building Information
| Building Name: | Mayfair Place |
| Building Address: | 9399 Odlin Road, Richmond, V6X 1C9 |
| Levels: | 4 |
| Suites: | 358 |
| Status: | Completed |
| Built: | 2012 |
| Title To Land: | Freehold Strata |
| Building Type: | Strata Condos |
| Strata Plan: | BCP47263 |
| Subarea: | West Cambie |
| Area: | Richmond |
| Board Name: | Real Estate Board Of Greater Vancouver |
| Management: | Alliance Real Estate Group Inc |
| Management Phone: | 604-685-3227 |
| Units in Development: | 145 |
| Units in Strata: | 358 |
| Subcategories: | Strata Condos |
| Property Types: | Freehold Strata |
Building Contacts
| Official Website: | www.polyhomes.com |
| Marketer: |
Polygon Realty Limited
phone: 604-877-1131 |
| Architect: |
Robert Ciccozzi Architecture Inc
phone: 604-687-4741 email: [email protected] |
| Management: |
Alliance Real Estate Group Inc
phone: 604-685-3227 |
Construction Info
| Year Built: | 2012 |
| Levels: | 4 |
| Construction: | Frame - Wood |
| Rain Screen: | Full |
| Roof: | Asphalt |
| Foundation: | Other |
| Exterior Finish: | Brick |
Maintenance Fee Includes
| Caretaker |
| Garbage Pickup |
| Gardening |
| Gas |
| Hot Water |
| Management |
| Recreation Facility |
Features
| Contemporary Arrival Designed By Award Winning Architect Robert Ciccozzi, These Georgian-inspired buildings Are Arranged To Present A Strong Perimeter Around A Private Interior courtyard Graced With Beautifully Landscaped English-style Gardens |
| A Classic Water Feature In Courtyard’s Centre Adds Prestige And Visual Appeal To the Community |
| Impressive Lobbies Are Distinguished By Classic Stained Wood Paneled Walls And imported Limestone Flooring |
| Iconic Gatehouse Entry To The Buildings With Covered Conservatory-style Walkways Welcomes You Home |
| Exclusive Architectural Details Include Metal Roof With Dormers At Gatehouse, Signature Wood Columns, Concrete Monuments With Flower Urns, Metal Work And Brick Cladding |
| Steps From Parks, Greenways And Village-style Shopping Of The Evolving Alexandra gardens Neighbourhood |
| Inspired Interiors A Stained Wooden Flat-panel Front Door With Polished Chrome Lever Handles welcomes You Home |
| Enjoy Rich Wood-style Laminate Flooring In Entry, Living And Dining Areas, And custom Tile Flooring In Kitchen And Nook Areas For Durability And Ease Of Cleaning |
| Low-e Window Glazing Reduces Uv-light Damage While Improving Energy Efficiency |
| Generous Covered Sundeck Or Spacious Ground Fl Oor Patio Lets You Extend gracious Living Out Into The Fresh Air |
| Plush 35 Oz. Carpet In Bedrooms Puts Warmth And Comfort Beneath Your Feet |
| Painted Wood Mouldings, Trims And Baseboards Provide A Finishing Touch |
| Three-paneled Interior Doors Enhanced By Elegant Polished Chrome Levers |
| Three Carefully Selected Designer Colour Schemes To Choose From: Chocolate, gingerbread And Vanilla |
| Keep Cool In The Warmer Months With A Fully Air-conditioned Home |
| Contemporary Horizontal Mini-blinds On All Windows And Vertical Blinds On Sliding Doors |
| Stacking Washer And Dryer Included For Your Convenience |
| Pre-wiring For Living And Dining Room Feature Lighting |
| Pre-wiring For Cable And Internet In Partnership With Shaw Cable/telus |
| Over-height Nine Foot Ceilings In All Homes; Even Higher Ceilings In Living Rooms Of select Fourth-fl Oor Homes |
| Impressive Kitchens Over-height Custom Flat-paneled Cabinetry In Light And Dark Stain Beautifully highlighted By Sleek Polished Chrome Pulls |
| Contemporary Stainless Steel Appliances: Ge Profi Le Slide-in Gas Range With 4.1 Cubic Foot Self-cleaning Oven, Featuring Precise simmer Burner And Glass Touch Controls |
| Ge Built-in Energy Star ® Dishwasher |
| Samsung 18.8 Cubic Foot Twin Cooling Refrigerator With Glass Shelving And Bottom mount Freezer |
| Variable Dual-speed Exhaust Hood Fan By Sakura |
| Enjoy The Everyday Luxury Of Oversized Granite Countertops With Convenient overhang For Breakfasts And Coffee Breaks |
| Bright Eating Nook For Relaxed, Casual Dining (some Homes) |
| Imported Ceramic Tile Backsplash Combines Good Looks With Practicality |
| Plumbing Fi Xtures By Moen |
| Sleek Stainless Steel Undermount Sink With Single-lever Chrome Faucet And Handy pull-out Vegetable Spray |
| Rough-in For In-sink Waste Disposal |
| Convenient Cabinet Features Include Stacking Bank Of Drawers, Lazy Susan, adjustable Shelving, And Microwave Shelf |
| Contemporary Track Lighting Shines Brightly On Your Culinary Creativity |
| Conscientious Dual Roll-out Recycling Bin Station Is Provided In Each Kitchen? |
| Brilliant Bathrooms Attractive Flat-panel Laminate Cabinetry With Modern Polished Chrome Pulls |
| Private Ensuite Off Master Bedroom Features: A Luxurious Soaker Tub Or Separate tub |
| Shower With Sleek Glass Door (some Homes) |
| Designer-selected granite Countertop |
| Dual Porcelain Rectangular Undermount Sinks (most Homes Single Sinks In Some Homes) |
| And Polished Chrome Accessories |
| Contemporary Patterned Handset Ceramic Tile Tub Surround With A Marble mosaic Accent Tile As A Finishing Touch |
| Imported Stone Countertops With Integral Backsplash And Rectangular Undermount Sink In Second Bathroom |
| Vanity Mirror (some Full Length) With Light Bar |
| Pressure Balanced Shower Control |
| Walk-in Ceramic Tiled Shower Stall With Glass Door In Second Bathroom (most Homes) |
| Designer-selected Imported Porcelain Tile Flooring |
| High Effi Ciency Dual-fl Ush Kohler Water Closets |
| Safety And Security Is A Priority Fully Secured, Well-lit Underground Parkade With Bright Lighting And Assistance buttons For Added Security |
| Enterphone Outside Main Lobbies With Security Camera Recording Allows You To pre-screen Visitors Using Your Tv Set |
| Bright Lighting Along Outdoor Pedestrian Walkways |
| Heavy Deadbolt Lock And Door Viewing For Suite Entry |
| Wireless Security System In Ground-fl Oor Homes And Optional For Upper-level Homes |
| Sprinklers In All Homes, Common Corridors And Lobbies |
| Hard-wired Smoke Detectors And Co Monitors |
| Secured Underground Visitor Parking |
| Comprehensive Warranty Protection By Travelers Guarantee Company Of canada, Including Coverage For: Materials And Labour (2 Years) |
| Building Envelope (5 Years) |
| Structural Components (10 Years) |
| Polygon New Generation Design And Construction For Outstanding Durability In the West Coast Climate |
| The Mayfair Club Fully Air-conditioned Interiors For Your Comfort |
| Inviting Outdoor Pool For Gentle Exercise And Whirlpool Spa To Relax In Afterwards |
| A Bar With Serving Area Featuring Custom Cabinetry And Contemporary Granite countertops |
| Elegantly Furnished Games Rooms With Billiards, Ping Pong And Mahjong Tables |
| Stylish Lounge With Dramatic Two-sided Gas Fireplace Facing The Great Room And conservatory Featuring Glass Tile Detailing |
| Large Outdoor Dining Area For Year-round Entertaining With Free-standing Gas Bbq |
| Fully Equipped Fitness Studio With Free Weights, Cardio Machines And Mirrored stretching Area With Tv And Dvd Player |
| Well-appointed Men’s And Women’s Changing Rooms |
| Screening Room For Movie Nights And Lively Entertainment |
| Outdoor Children’s Play Area And An Indoor Art Room |
| On-site Resident Concierge Helps Make Club Membership Even More Rewarding |
| Two Hotel-style Guest Suites For Out-of-town Visitors Located In Gatehouse |
| Options Well-worth Considering Wireless Security System (upper Floors) |
| Extra Parking Stalls And Storage Lockers |
| Wood-style Laminate Flooring In The Kitchen |
Description
Mayfair Place - 9399 Odlin, Richmond, BC V6X 1C9, Strata Plan BCP47263, scheduled completion in late 2012 - located on Odlin Road between Garden City Road and No. 4 Road in Alexandra Gardens neighbourhood of Richmond. Developed and designed by award-wining Polygon and Robert Ciccozzi Architectures, Mayfair Place is a classic Georgian-style building with traditional brick finishes and outstanding curb appeal. Mayfair consists of 2 buildings with total 358 units ranging from 785 to 1,030 square feet, and over 8000 sq.ft Mayfair Club, plus an iconic entrance gatehouse and landscaped English style gardens with water features. The two buildings addresses are 9399 Odlin Road and 9388 Mckim Way Richmond.
Inside, the air-conditioned interiors of the homes feature 9' ceilings, quality laminate wood flooring and carpet combo, GE/Samsung stainless steel appliances, granite countertops with ceramic tiled backsplash in kitchens and bathrooms, bright eating nooks, a deep soaker tub or separate shower with semi frameless glass doors, porcelain tiled floors and Kohler fixtures and chrome hardware. Each home also has a front loading stacked washer and dryer, one underground parking, and one spacious balcony.
Also, living in a resort type community has its perfects. The stunning Mayfair Club will include an outdoor pool, a Jacuzzi, movie theatre, a fully equipped fitness center, men's women's change rooms, clubhouse lounge with dramatic double sided gas fireplace, an elegantly furnished games room with billiards, table tennis and mahjong tables, two hotel style guest suites, large patio areas, outdoor children's play area and on site concierge.
Mayfair Place is within walking distance to Lansdowne Sky train Station, Richmond Nature Park, village style shopping, Yaohan Center and top ranking schools. Other close by are the Richmond Olympic Oval, Steveston Village, Richmond Center, hundreds of boutique shops, restaurants, and major transit routes including local bus transportation, the SkyTrain station, YVR as well as major routes to downtown Vancouver.
Other Buildings in Complex
| Name | Address | Active Listings |
|---|---|---|
| Mayfair Place | 9388 Mckim Way, Richmond | 4 |
Nearby Buildings
| Building Name | Address | Levels | Built | Link |
|---|---|---|---|---|
| Cambridge Park | 9500 Odlin Road, West Cambie | 4 | 2011 | |
| Omega | 9388 Odlin Road, Garden City | 4 | 2014 | |
| 9388 Odlin Road, West Cambie | 4 | 2014 | ||
| Meridian Gate | 9288 Road, West Cambie | 4 | 2009 | |
| Alexandra Court | 9388 Tomicki Avenue, West Cambie | 1 | 2017 | |
| Alexandra Court | 9366 Tomicki Avenue, West Cambie | 1 | 2015 | |
| Omega | 9333 Avenue, West Cambie | 4 | 2014 | |
| Oxford Lane | 4588 Dubbert Street, West Cambie | 3 | 2016 | |
| Berkeley House | 9191 Odlin RD, Garden City | 4 | 2020 | |
| Spark | 9500 Cambie RD, West Cambie | 4 | 2020 | |
| Oxford Lane BY Townline | 4588 Dubbert Street, West Cambie | 3 | 2016 | |
| Mayfair Place | 9388 Mckim Way, West Cambie | 4 | 2013 | |
| Hennessy Green | 9800 Odlin Road, West Cambie | 3 | 2008 | |
| Meridian Gate | 9199 Tomicki Ave, West Cambie | 4 | 2009 | |
| Meridian Gate | 9299 Tomicki Ave, West Cambie | 4 | 2009 |
Disclaimer: Listing data is based in whole or in part on data generated by the Real Estate Board of Greater Vancouver and Fraser Valley Real Estate Board which assumes no responsibility for its accuracy. - The advertising on this website is provided on behalf of the BC Condos & Homes Team - Re/Max Crest Realty, 300 - 1195 W Broadway, Vancouver, BC
