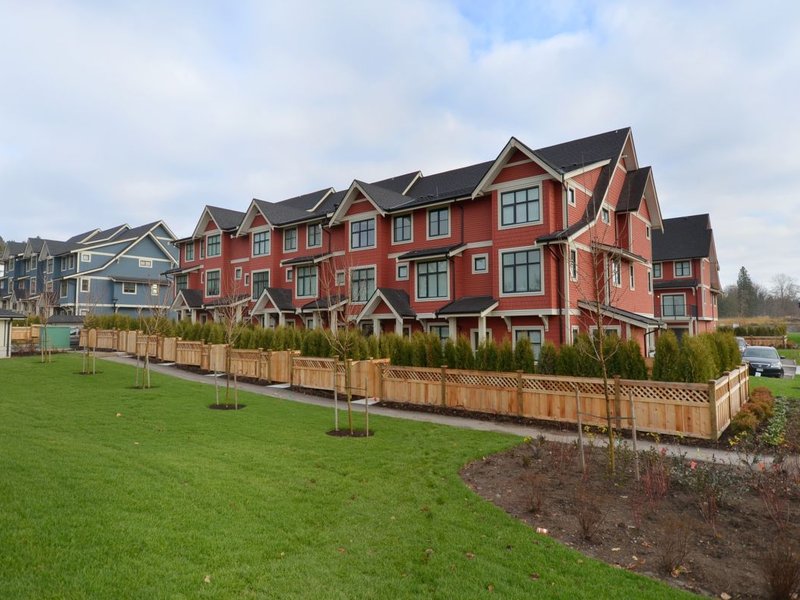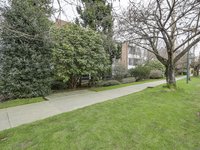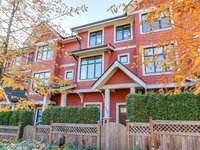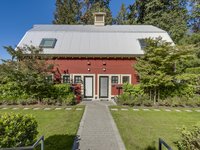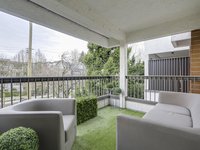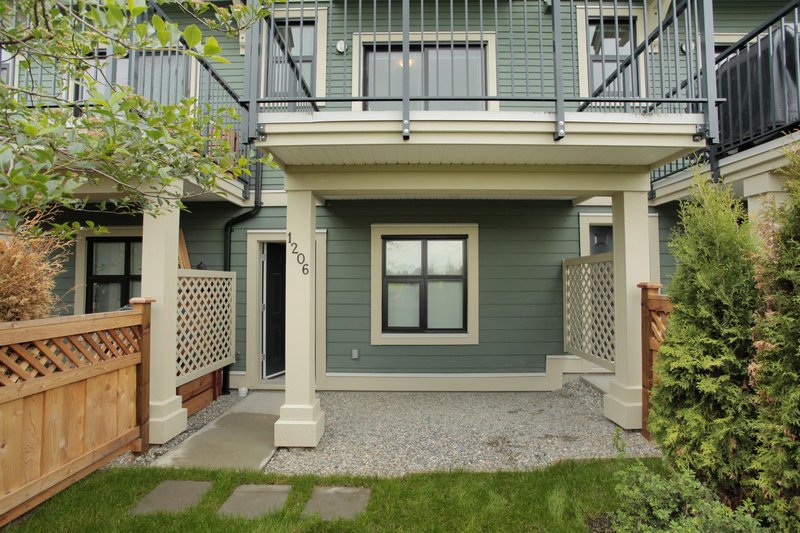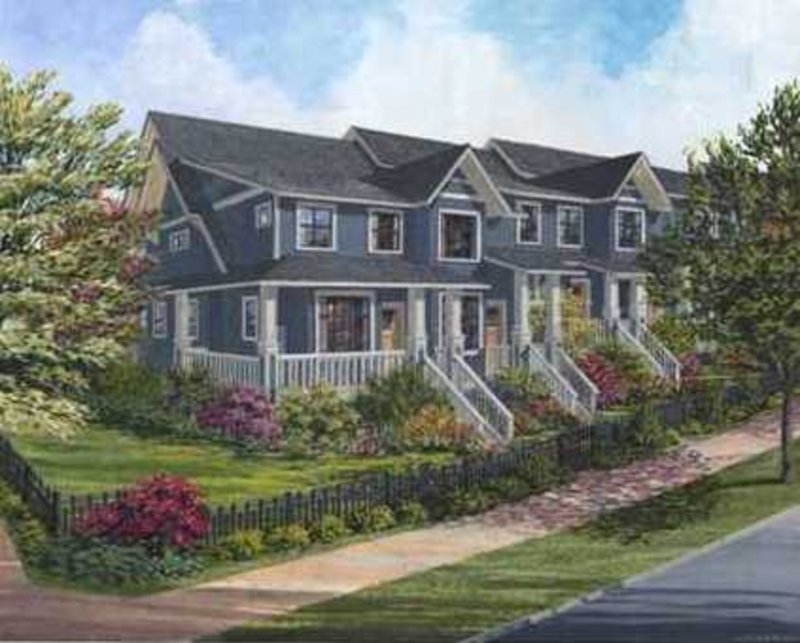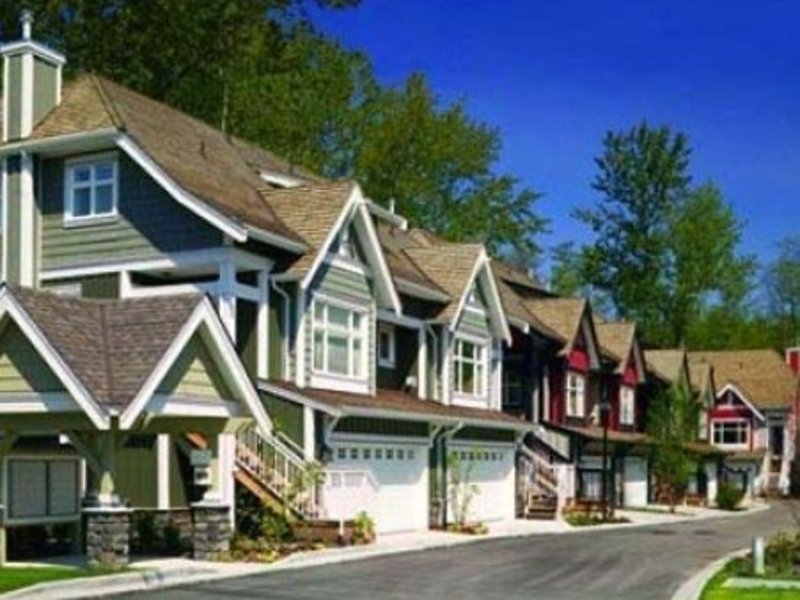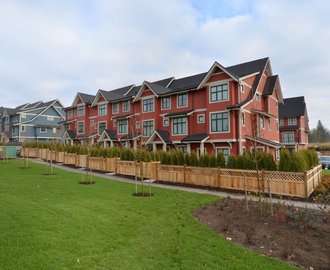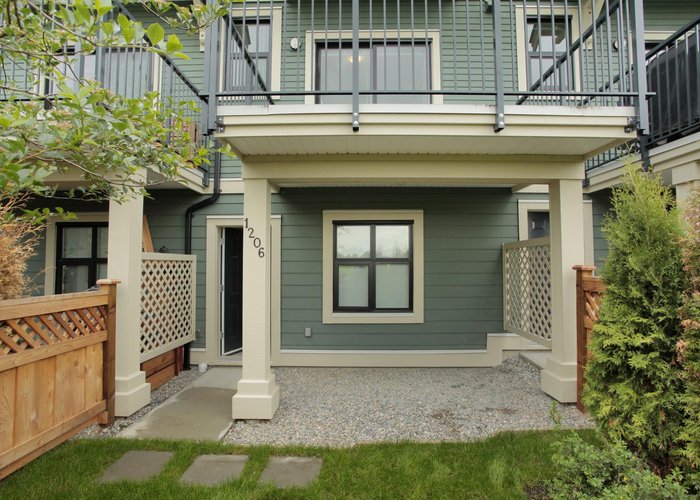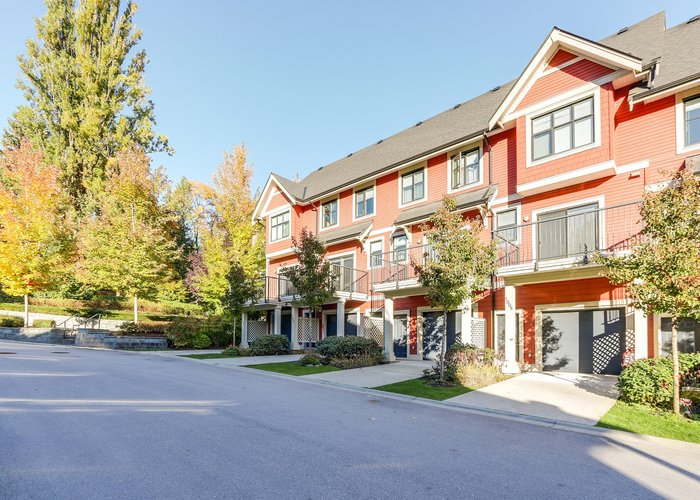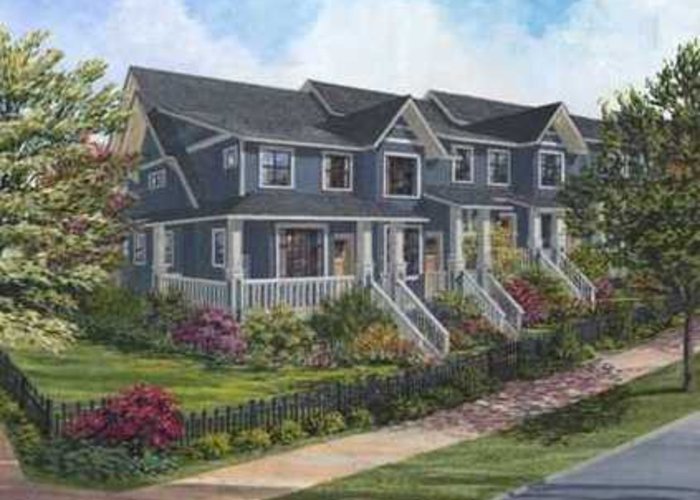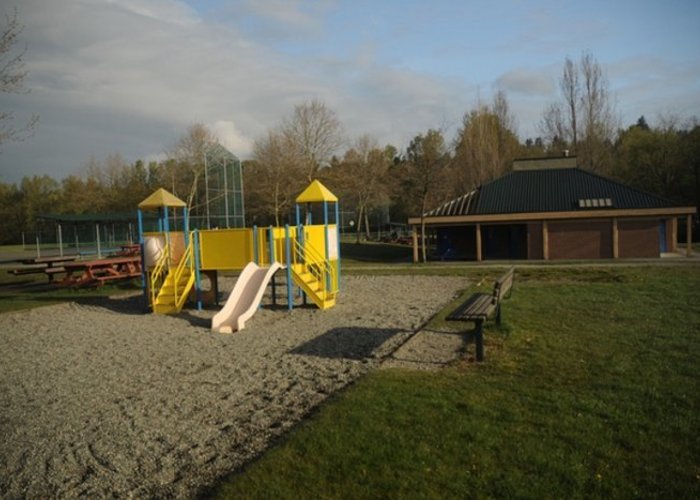Mcgregor - 8485 Close
Burnaby, V5J 0B9
Direct Seller Listings – Exclusive to BC Condos and Homes
For Sale In Building & Complex
| Date | Address | Status | Bed | Bath | Price | FisherValue | Attributes | Sqft | DOM | Strata Fees | Tax | Listed By | ||||||||||||||||||||||||||||||||||||||||||||||||||||||||||||||||||||||||||||||||||||||||||||||
|---|---|---|---|---|---|---|---|---|---|---|---|---|---|---|---|---|---|---|---|---|---|---|---|---|---|---|---|---|---|---|---|---|---|---|---|---|---|---|---|---|---|---|---|---|---|---|---|---|---|---|---|---|---|---|---|---|---|---|---|---|---|---|---|---|---|---|---|---|---|---|---|---|---|---|---|---|---|---|---|---|---|---|---|---|---|---|---|---|---|---|---|---|---|---|---|---|---|---|---|---|---|---|---|---|---|---|
| 03/25/2025 | 1107 8485 Close | Active | 3 | 3 | $1,299,900 ($929/sqft) | Login to View | Login to View | 1399 | 16 | $450 | $3,325 in 2025 | Oakwyn Realty Ltd. | ||||||||||||||||||||||||||||||||||||||||||||||||||||||||||||||||||||||||||||||||||||||||||||||
| 03/17/2025 | 701 8485 Close | Active | 3 | 3 | $1,300,000 ($863/sqft) | Login to View | Login to View | 1507 | 24 | $454 | $3,391 in 2024 | Sutton Group Del Mar Realty | ||||||||||||||||||||||||||||||||||||||||||||||||||||||||||||||||||||||||||||||||||||||||||||||
| 03/14/2025 | 903 8485 Close | Active | 4 | 3 | $1,349,000 ($829/sqft) | Login to View | Login to View | 1628 | 27 | $516 | $3,541 in 2024 | LeHomes Realty Premier | ||||||||||||||||||||||||||||||||||||||||||||||||||||||||||||||||||||||||||||||||||||||||||||||
| 02/03/2025 | 703 8485 Close | Active | 3 | 3 | $1,198,000 ($912/sqft) | Login to View | Login to View | 1313 | 66 | $444 | $3,105 in 2024 | Royal Pacific Realty Corp. | ||||||||||||||||||||||||||||||||||||||||||||||||||||||||||||||||||||||||||||||||||||||||||||||
| Avg: | $1,286,725 | 1462 | 33 | |||||||||||||||||||||||||||||||||||||||||||||||||||||||||||||||||||||||||||||||||||||||||||||||||||||||
Sold History
| Date | Address | Bed | Bath | Asking Price | Sold Price | Sqft | $/Sqft | DOM | Strata Fees | Tax | Listed By | ||||||||||||||||||||||||||||||||||||||||||||||||||||||||||||||||||||||||||||||||||||||||||||||||
|---|---|---|---|---|---|---|---|---|---|---|---|---|---|---|---|---|---|---|---|---|---|---|---|---|---|---|---|---|---|---|---|---|---|---|---|---|---|---|---|---|---|---|---|---|---|---|---|---|---|---|---|---|---|---|---|---|---|---|---|---|---|---|---|---|---|---|---|---|---|---|---|---|---|---|---|---|---|---|---|---|---|---|---|---|---|---|---|---|---|---|---|---|---|---|---|---|---|---|---|---|---|---|---|---|---|---|---|
| 11/19/2024 | 1105 8485 Close | 3 | 3 | $1,235,000 ($888/sqft) | Login to View | 1391 | Login to View | 5 | $444 | $3,314 in 2024 | |||||||||||||||||||||||||||||||||||||||||||||||||||||||||||||||||||||||||||||||||||||||||||||||||
| 11/18/2024 | 1106 8485 Close | 3 | 3 | $1,149,000 ($822/sqft) | Login to View | 1398 | Login to View | 7 | $444 | $3,314 in 2024 | RE/MAX Heights Realty | ||||||||||||||||||||||||||||||||||||||||||||||||||||||||||||||||||||||||||||||||||||||||||||||||
| 10/08/2024 | 308 8485 Close | 4 | 3 | $1,428,000 ($835/sqft) | Login to View | 1711 | Login to View | 16 | $539 | $3,135 in 2024 | RE/MAX City Realty | ||||||||||||||||||||||||||||||||||||||||||||||||||||||||||||||||||||||||||||||||||||||||||||||||
| 10/07/2024 | 1301 8485 Close | 3 | 3 | $1,288,000 ($891/sqft) | Login to View | 1445 | Login to View | 5 | $454 | $3,351 in 2024 | Macdonald Realty | ||||||||||||||||||||||||||||||||||||||||||||||||||||||||||||||||||||||||||||||||||||||||||||||||
| 08/18/2024 | 1603 8485 Close | 3 | 2 | $1,180,000 ($849/sqft) | Login to View | 1390 | Login to View | 35 | $440 | $3,314 in 2024 | Nu Stream Realty Inc. | ||||||||||||||||||||||||||||||||||||||||||||||||||||||||||||||||||||||||||||||||||||||||||||||||
| Avg: | Login to View | 1467 | Login to View | 14 | |||||||||||||||||||||||||||||||||||||||||||||||||||||||||||||||||||||||||||||||||||||||||||||||||||||||
Open House
| 903 8485 New Haven Close open for viewings on Sunday 13 April: 2:00 - 4:00PM |
Amenities

Building Information
| Building Name: | Mcgregor |
| Building Address: | 8485 Close, Burnaby, V5J 0B9 |
| Levels: | 3 |
| Suites: | 96 |
| Status: | Completed |
| Built: | 2011 |
| Title To Land: | Freehold Strata |
| Building Type: | Strata |
| Strata Plan: | BCS4276 |
| Subarea: | Big Bend |
| Area: | Burnaby South |
| Board Name: | Real Estate Board Of Greater Vancouver |
| Units in Development: | 96 |
| Units in Strata: | 96 |
| Subcategories: | Strata |
| Property Types: | Freehold Strata |
Building Contacts
| Official Website: | www.mcgregorliving.com |
| Designer: |
Portico Design Group
phone: 604-275-5470 email: [email protected] |
| Architect: |
Robert Ciccozzi Architecture Inc
phone: 604-687-4741 email: [email protected] |
| Developer: |
Amacon
phone: 604-602-7700 |
Construction Info
| Year Built: | 2011 |
| Levels: | 3 |
| Construction: | Frame - Wood |
| Rain Screen: | Full |
| Roof: | Asphalt |
| Foundation: | Concrete Slab |
| Exterior Finish: | Other |
Maintenance Fee Includes
| Garbage Pickup |
| Gardening |
| Gas |
| Management |
| Recreation Facility |
Features
| Gourmet Kitchens With Stainless Steel Appliances |
| Gas Cooktops |
| Polished Stone Countertops |
| Beautiful Engineered Hardwood Flooring |
| 9′ Ceilings In Living, Dining And Family Rooms |
| Charming Heritage-inspired Architecture |
| Choice Of 2 Designer Colour Schemes |
| Stylish Fireplace |
| 12 Acre Site With Mature Trees, Walking Trails, Creek, Pond And Community Garden |
| Playground |
| Lounge |
| Library |
| Pool Table |
Description
Mcgregor - 8485 New Haven Close, Burnaby, BC V5J 0B9, BCP35866 - Amacon Developments presents the new Burnaby McGregor Townhomes nestled in a serene 12 acre setting of mature trees, meandering trails and a tranquil pond in the heart of Big Bend subarea of Burnaby South, perfect for couples and families. Here at the Amacon McGregor Burnaby townhome community, you will find the most highly anticipated boutique collection of high-end townhouses in the South Slope Burnaby real estate neighbourhood.
Situated in South Burnaby Slopes, looking toward the Fraser River, McGregor is conveniently located just minutes from shopping and amenities including Metrotown, British Columbia's largest shopping centre. With quick access to major transit and transportation routes, downtown Vancouver is only 25 minutes away. Mcgregor is close to Suncrest Elementary and Burnaby South Secondary Schools, BCIT, Steve Nash Fitness World, Burnaby Public Library, Metropolis at Metrotown, Riverway Golf Course, Everett Crowley Park and a wide variety of restaurants including Marine Pub and Brewhouse, Makoto, Applebees Grill and Bar, Rakuraku Cuisine, Sushi Garden, White Spot and many others.
Built by award winning and trusted builder Amacon in 2011, the McGregor Burnaby townhomes for sale will include an opportunity to own one of ninety Craftsman style townhouses that feature open concept floor plans and spacious three or four bedroom layouts. In addition, the interiors have contemporary designer finishes and upscale appliances and features. McGregor South Burnaby real estate market offers 96 townhomes that combine traditional style with a West Coast modern vibe. Features include: gourmet kitchens with stainless steel appliances and gas cooktops, polished stone countertops and beautiful engineered hardwood flooring. In addition, the presales Burnaby McGregor townhomes will feature overheight 9' ceilings in living, dining and family rooms, charming heritage-inspired architecture and homebuyer choice of 2 designer colour schemes and stylish fireplace. Also, the master planned McGregor South Burnaby real estate development is situated on a 12 acre site with mature trees, walking trails, creek, pond and community garden and will also include a community amenity space with pool table, lounge and library for all resident use. Maintenance fees include garbage pickup, gardening, gas, management and recreation facility.
Other Buildings in Complex
| Name | Address | Active Listings |
|---|---|---|
| 8485 New Haven Circle, Burnaby | 4 | |
| Mcgregor | 4250 Marine Drive, Burnaby | 0 |
Nearby Buildings
| Building Name | Address | Levels | Built | Link |
|---|---|---|---|---|
| 8485 New Haven Circle, Suncrest | 3 | 2011 | ||
| Mcgregor | 4250 Marine Drive, Big Bend | 0 | 2012 |
Disclaimer: Listing data is based in whole or in part on data generated by the Real Estate Board of Greater Vancouver and Fraser Valley Real Estate Board which assumes no responsibility for its accuracy. - The advertising on this website is provided on behalf of the BC Condos & Homes Team - Re/Max Crest Realty, 300 - 1195 W Broadway, Vancouver, BC
