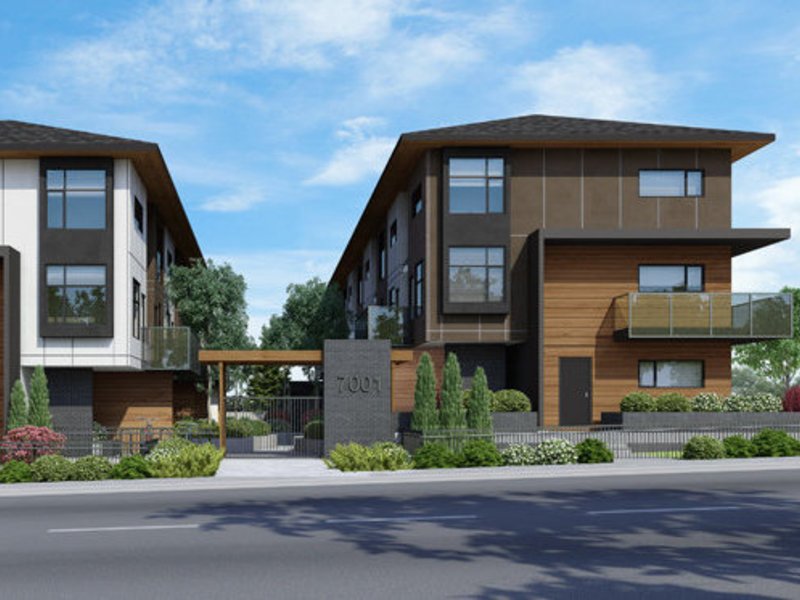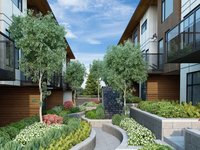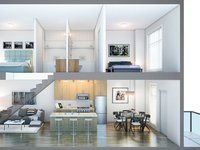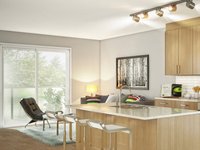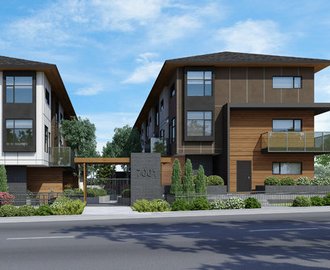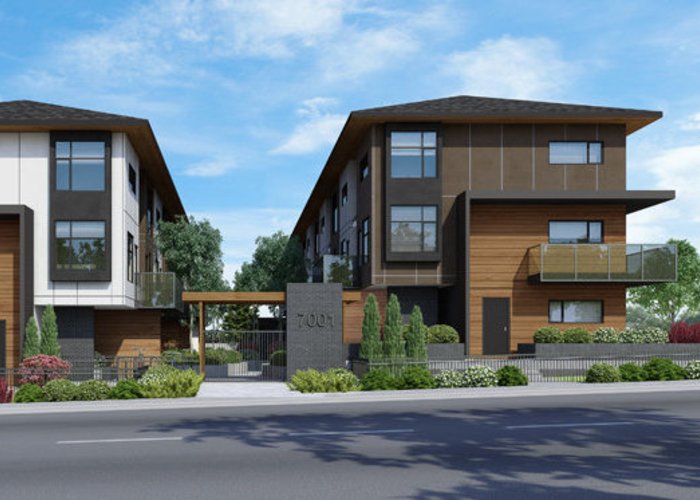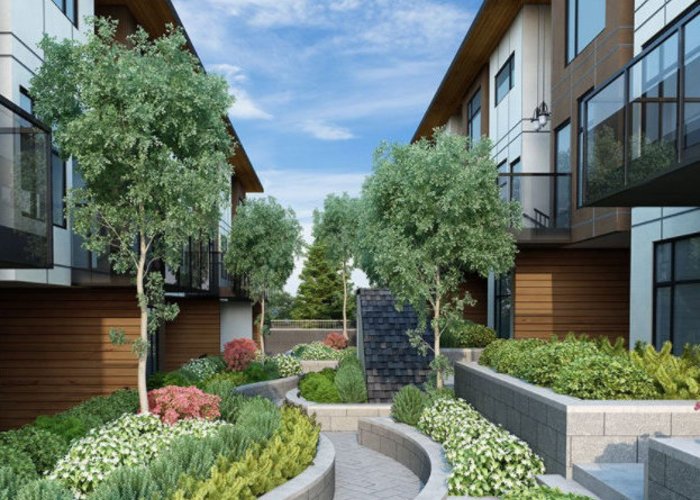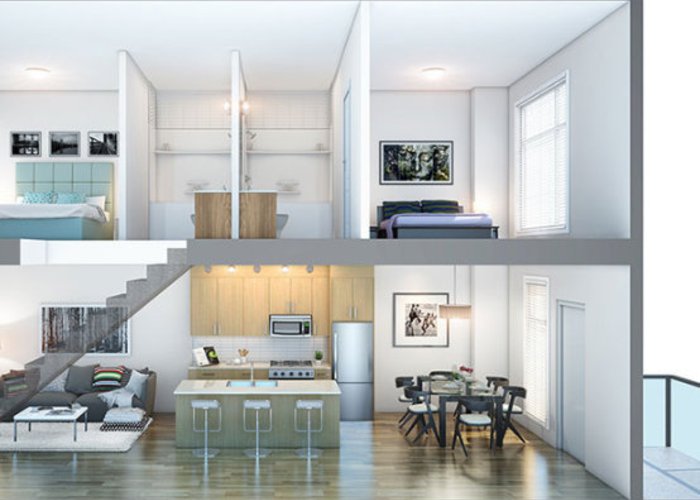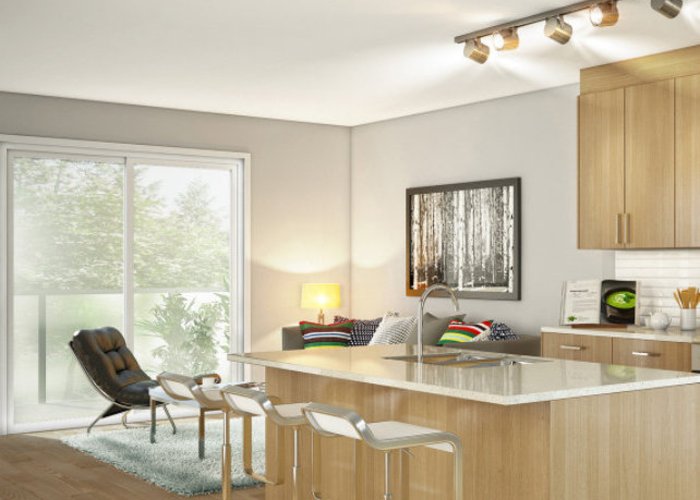Me-anta - 7001 Royal Oak Ave
Burnaby, V5J 0H2
Direct Seller Listings – Exclusive to BC Condos and Homes
Sold History
| Date | Address | Bed | Bath | Asking Price | Sold Price | Sqft | $/Sqft | DOM | Strata Fees | Tax | Listed By | ||||||||||||||||||||||||||||||||||||||||||||||||||||||||||||||||||||||||||||||||||||||||||||||||
|---|---|---|---|---|---|---|---|---|---|---|---|---|---|---|---|---|---|---|---|---|---|---|---|---|---|---|---|---|---|---|---|---|---|---|---|---|---|---|---|---|---|---|---|---|---|---|---|---|---|---|---|---|---|---|---|---|---|---|---|---|---|---|---|---|---|---|---|---|---|---|---|---|---|---|---|---|---|---|---|---|---|---|---|---|---|---|---|---|---|---|---|---|---|---|---|---|---|---|---|---|---|---|---|---|---|---|---|
| 08/03/2024 | 105 7001 Royal Oak Ave | 2 | 2 | $788,000 ($980/sqft) | Login to View | 804 | Login to View | 17 | $218 | $2,158 in 2023 | |||||||||||||||||||||||||||||||||||||||||||||||||||||||||||||||||||||||||||||||||||||||||||||||||
| 07/09/2024 | 104 7001 Royal Oak Ave | 2 | 2 | $768,000 ($975/sqft) | Login to View | 788 | Login to View | 23 | $218 | $2,241 in 2024 | Laboutique Realty | ||||||||||||||||||||||||||||||||||||||||||||||||||||||||||||||||||||||||||||||||||||||||||||||||
| Avg: | Login to View | 796 | Login to View | 20 | |||||||||||||||||||||||||||||||||||||||||||||||||||||||||||||||||||||||||||||||||||||||||||||||||||||||
Amenities

Building Information
| Building Name: | Me-anta |
| Building Address: | 7001 Royal oak Ave, Burnaby, V5J 0H2 |
| Levels: | 3 |
| Suites: | 23 |
| Status: | Under Construction |
| Built: | 2018 |
| Title To Land: | Freehold Strata |
| Building Type: | Strata Townhouses |
| Strata Plan: | EPP53438 |
| Subarea: | Metrotown |
| Area: | Burnaby |
| Board Name: | Real Estate Board Of Greater Vancouver |
| Management: | Colyvan Pacific Real Estate Management Services Ltd. |
| Management Phone: | 604-683-8399 |
| Units in Development: | 23 |
| Units in Strata: | 23 |
| Subcategories: | Strata Townhouses |
| Property Types: | Freehold Strata |
Building Contacts
| Official Website: | www.me-anta.com/ |
| Developer: | Svm Developments |
| Management: |
Colyvan Pacific Real Estate Management Services Ltd.
phone: 604-683-8399 email: [email protected] |
Construction Info
| Year Built: | 2018 |
| Levels: | 3 |
| Construction: | Concrete |
| Rain Screen: | Full |
| Roof: | Asphalt |
| Foundation: | Concrete Perimeter |
| Exterior Finish: | Mixed |
Maintenance Fee Includes
| Garbage Pickup |
| Gardening |
| Management |
| Snow Removal |
Features
building Interior Choice Of 2 Color Schemes (schemes A And B) |
| Ground Level Homes Have Front And Back Spacious Patios With electric Outlets. |
| Two-level Townhomes Have Open Balconies |
| Wide Plank Laminate Flooring Throughout The Main Living Areas |
| Quality Carpeting In Bedrooms |
| Over-height Ceilings In Approx 9 Feet |
| In-suite Laundry For Every Home Stackable Front Load Washer And Dryer |
| Television And Telephone Jacks |
| Vertical Blinds For Patio Door And Horizontal Blinds For All Bedrooms |
building Exterior Architecturally Designed Exquisite Buildings With Superb Finishing |
| Hardy Plank And Hardy Panel Siding With Engineered Soffits |
| Grey Brick |
| Clear Glass Balcony Guardrails |
| Fully Secured Underground Parking |
| Nicely Designed Curved Courtyard |
stylish Chefs Kitchen Custom Wood Grain Laminate Kitchen Cabinets With Undermount Lighting. |
| Cabinet Feature Soft-closure Hardware Hinges And Tracks For Superb Quality And Durability. |
| Durable Engineered Quartz Countertops |
| Glossy White Backsplash Tile |
| Track Lighting |
| Large Double-bowl Stainless Steel Under Mount Sink |
| Polished Chrome Faucet With Lever Handle And Pull Out Sprayer |
| Whirlpool Appliance Package Including: Stainless Steel Bottom-freezer Refrigerator |
| Front Control Electric Range |
| E Star Dishwasher |
| Otr Microwave |
bathroom Wood Grain Laminate Vanity Cabinet |
| Engineered Quartz Countertop |
| Under Mount Sink With Polished Chrome Faucet |
| Low Consumption Toilets |
| Relaxing Soaker Tub |
| Imported Floor And Tub-surround Tiles |
| Shower Curtain Rod |
safety Features Exterior Lighting For Safe Night Time Atmosphere |
| Secured Building Entry System With Enter-phone |
| Secured And Well Light Underground Parking |
| Fire Sprinkler System In All Homes And Common Areas |
| Hard Wire Smoke And Carbon Monoxide Detectors |
| Telus Welcome Package (internet And Tv Included For 1 Year) |
true Peace Of Mind Comprehensive Warranty Protection By Wbi Guarantee Company Of Canada Providing Coverage For: 2 Year Material Warranty |
| 5 Year Building Envelope Warranty |
| 10 Year Structural Defects Warranty |
Description
Me-anta - 7001 Royal Oak Avenue, Burnaby, BC V5J 0H2, Canada. Strata plan number EPP53438. Crossroads are Royal Oak Avenue and Beresford Street. This development features 23, 1- and 2-level townhomes. Estimated completion in February 2018. Each spacious home is built to suit a multitude of lifestyle options, from entertaining friends, relaxing with family, and quiet evenings alone, to bright and cheerful mornings. Developed by SVM Developments. Maintenance fees includes garbage pickup, gardening, management, and snor removal.
The surrounding neighbourhood has a great selection of specialty boutiques, cafes, fine dining and entertainment. Metrotown is a simple walk nearby, filled with modern cuisine, exciting luxury brands, international shops and world class entertainment. Take a leisurely stroll through Central Park, or visit Bonsor Rec Centre for Yoga classes. Me-Anta offers modern urban living mixed with outdoor amenities that span all seasons.
Nearby Buildings
Disclaimer: Listing data is based in whole or in part on data generated by the Real Estate Board of Greater Vancouver and Fraser Valley Real Estate Board which assumes no responsibility for its accuracy. - The advertising on this website is provided on behalf of the BC Condos & Homes Team - Re/Max Crest Realty, 300 - 1195 W Broadway, Vancouver, BC
