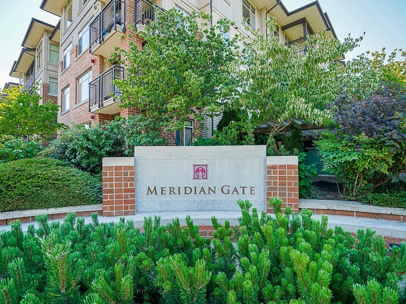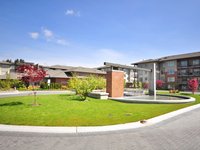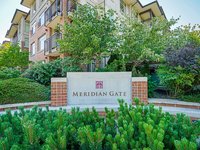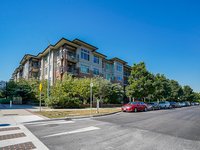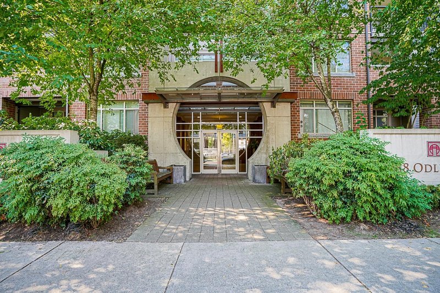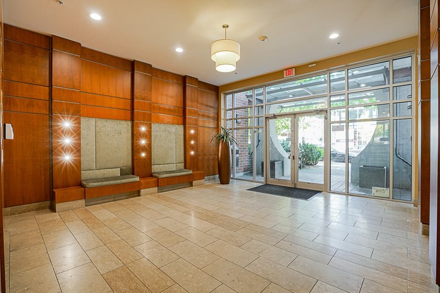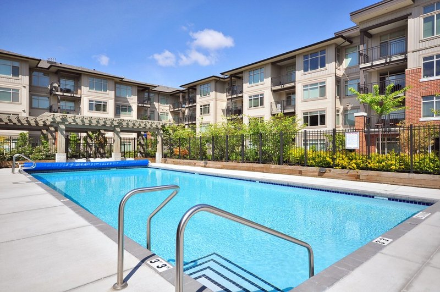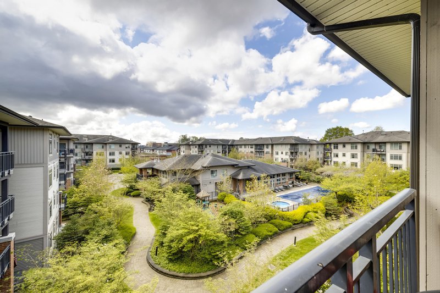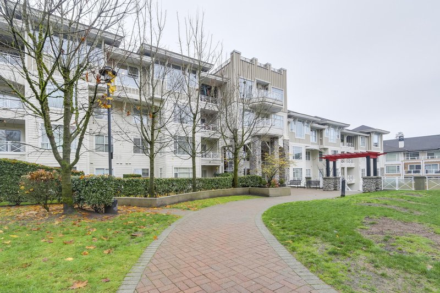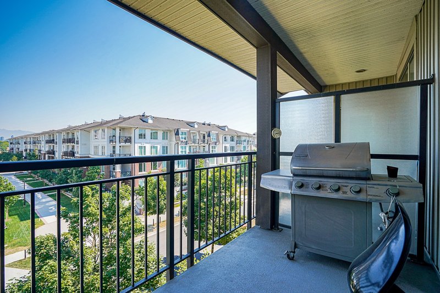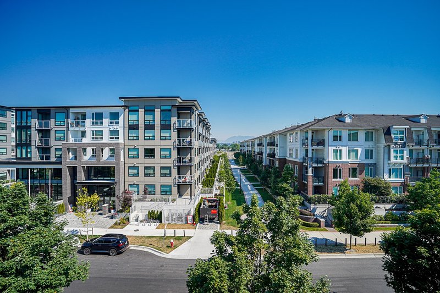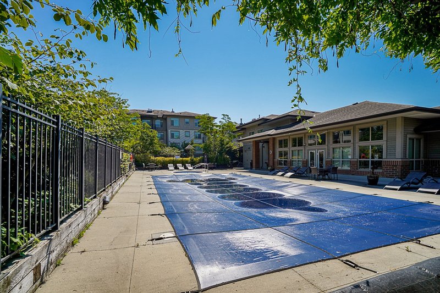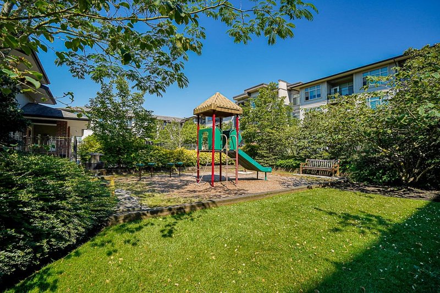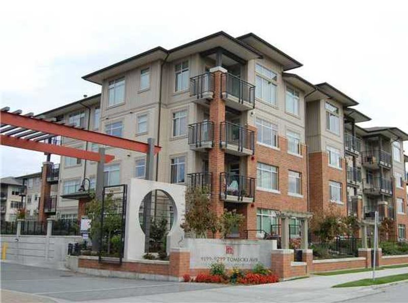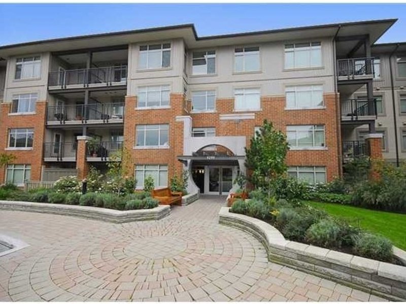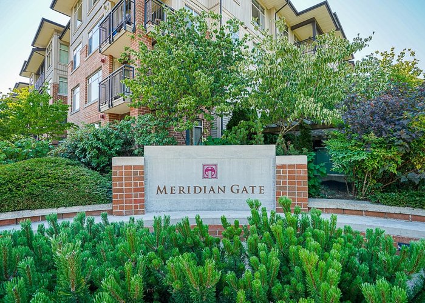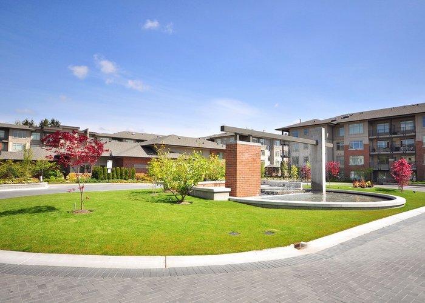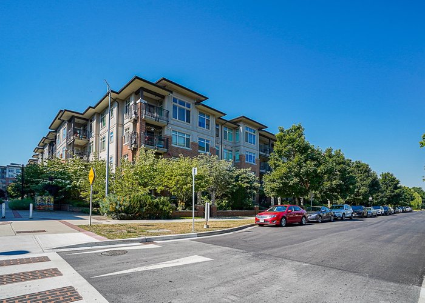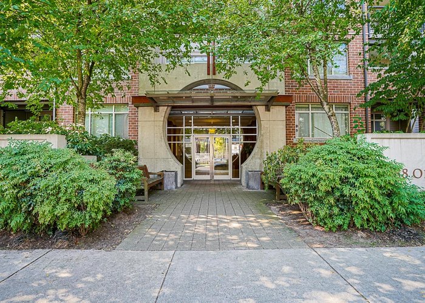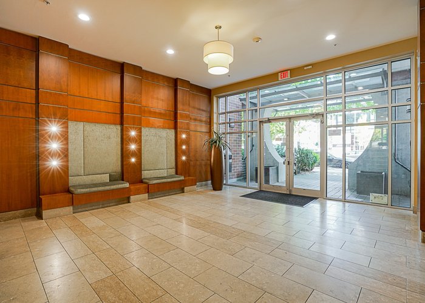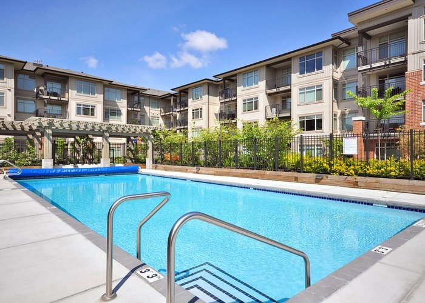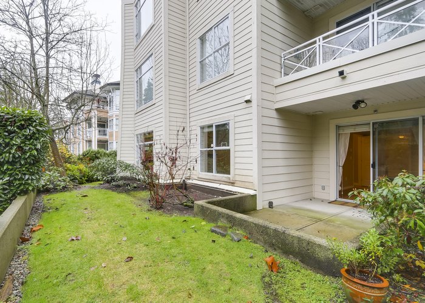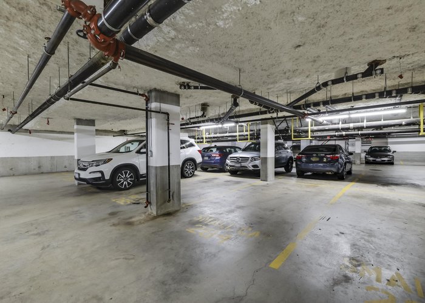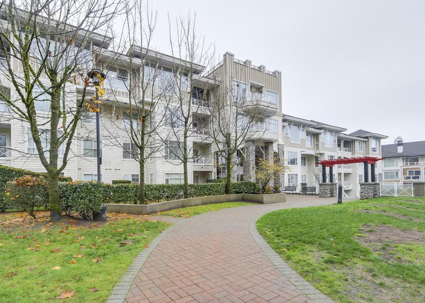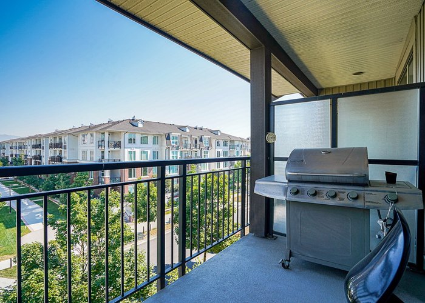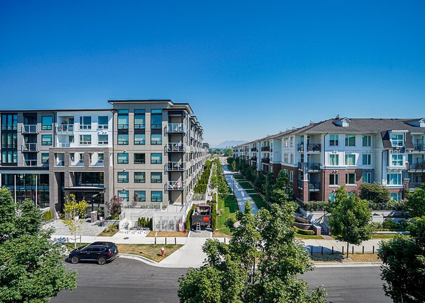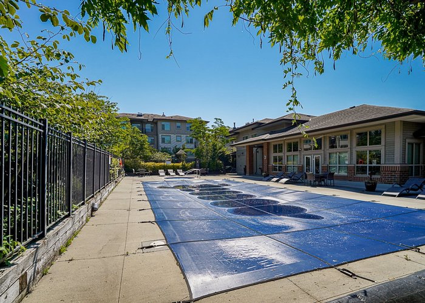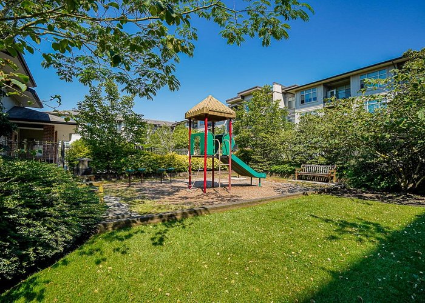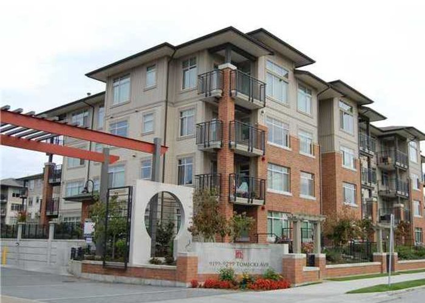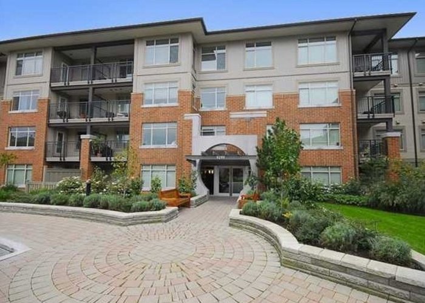Meridian Gate - 9299 Tomicki Ave
Richmond, V6X 1C9
Direct Seller Listings – Exclusive to BC Condos and Homes
For Sale In Building & Complex
| Date | Address | Status | Bed | Bath | Price | FisherValue | Attributes | Sqft | DOM | Strata Fees | Tax | Listed By | ||||||||||||||||||||||||||||||||||||||||||||||||||||||||||||||||||||||||||||||||||||||||||||||
|---|---|---|---|---|---|---|---|---|---|---|---|---|---|---|---|---|---|---|---|---|---|---|---|---|---|---|---|---|---|---|---|---|---|---|---|---|---|---|---|---|---|---|---|---|---|---|---|---|---|---|---|---|---|---|---|---|---|---|---|---|---|---|---|---|---|---|---|---|---|---|---|---|---|---|---|---|---|---|---|---|---|---|---|---|---|---|---|---|---|---|---|---|---|---|---|---|---|---|---|---|---|---|---|---|---|---|
| 02/03/2025 | 113 9299 Tomicki Ave | Active | 2 | 2 | $722,000 ($802/sqft) | Login to View | Login to View | 900 | 77 | $495 | $2,183 in 2024 | Macdonald Realty | ||||||||||||||||||||||||||||||||||||||||||||||||||||||||||||||||||||||||||||||||||||||||||||||
| Avg: | $722,000 | 900 | 77 | |||||||||||||||||||||||||||||||||||||||||||||||||||||||||||||||||||||||||||||||||||||||||||||||||||||||
Sold History
| Date | Address | Bed | Bath | Asking Price | Sold Price | Sqft | $/Sqft | DOM | Strata Fees | Tax | Listed By | ||||||||||||||||||||||||||||||||||||||||||||||||||||||||||||||||||||||||||||||||||||||||||||||||
|---|---|---|---|---|---|---|---|---|---|---|---|---|---|---|---|---|---|---|---|---|---|---|---|---|---|---|---|---|---|---|---|---|---|---|---|---|---|---|---|---|---|---|---|---|---|---|---|---|---|---|---|---|---|---|---|---|---|---|---|---|---|---|---|---|---|---|---|---|---|---|---|---|---|---|---|---|---|---|---|---|---|---|---|---|---|---|---|---|---|---|---|---|---|---|---|---|---|---|---|---|---|---|---|---|---|---|---|
| 04/07/2025 | 105 9299 Tomicki Ave | 2 | 2 | $788,000 ($716/sqft) | Login to View | 1100 | Login to View | 33 | $656 | $2,472 in 2024 | Macdonald Realty | ||||||||||||||||||||||||||||||||||||||||||||||||||||||||||||||||||||||||||||||||||||||||||||||||
| 11/04/2024 | 211 9299 Tomicki Ave | 2 | 2 | $726,000 ($788/sqft) | Login to View | 921 | Login to View | 28 | $505 | $2,078 in 2023 | |||||||||||||||||||||||||||||||||||||||||||||||||||||||||||||||||||||||||||||||||||||||||||||||||
| 08/12/2024 | 403 9299 Tomicki Ave | 2 | 2 | $699,000 ($757/sqft) | Login to View | 923 | Login to View | 7 | $493 | $2,061 in 2023 | Royal Pacific Realty Corp. | ||||||||||||||||||||||||||||||||||||||||||||||||||||||||||||||||||||||||||||||||||||||||||||||||
| 05/12/2024 | 210 9299 Tomicki Ave | 2 | 2 | $748,000 ($803/sqft) | Login to View | 931 | Login to View | 8 | $505 | $2,049 in 2023 | |||||||||||||||||||||||||||||||||||||||||||||||||||||||||||||||||||||||||||||||||||||||||||||||||
| 05/01/2024 | 113 9299 Tomicki Ave | 2 | 2 | $719,000 ($799/sqft) | Login to View | 900 | Login to View | 17 | $493 | $1,999 in 2023 | RE/MAX City Realty | ||||||||||||||||||||||||||||||||||||||||||||||||||||||||||||||||||||||||||||||||||||||||||||||||
| Avg: | Login to View | 955 | Login to View | 19 | |||||||||||||||||||||||||||||||||||||||||||||||||||||||||||||||||||||||||||||||||||||||||||||||||||||||
Strata ByLaws
Amenities
Other Amenities Information
|
The Meridian Club includes:
|

Building Information
| Building Name: | Meridian Gate |
| Building Address: | 9299 Tomicki Ave, Richmond, V6X 1C9 |
| Levels: | 4 |
| Suites: | 128 |
| Status: | Completed |
| Built: | 2009 |
| Title To Land: | Freehold Strata |
| Building Type: | Strata Condos |
| Strata Plan: | BCS3325 |
| Subarea: | West Cambie |
| Area: | Richmond |
| Board Name: | Real Estate Board Of Greater Vancouver |
| Management: | First Service Residential |
| Management Phone: | 604-683-8900 |
| Units in Development: | 260 |
| Units in Strata: | 128 |
| Subcategories: | Strata Condos |
| Property Types: | Freehold Strata |
Building Contacts
| Official Website: | www.polyhomes.com/homes/list/past |
| Marketer: |
Polygon Realty Limited
phone: 604-877-1131 |
| Architect: |
Robert Ciccozzi Architecture Inc
phone: 604-687-4741 email: [email protected] |
| Developer: |
Polygon
phone: 604-877-1131 |
| Management: |
First Service Residential
phone: 604-683-8900 |
Construction Info
| Year Built: | 2009 |
| Levels: | 4 |
| Construction: | Frame - Wood |
| Rain Screen: | Full |
| Roof: | Asphalt |
| Foundation: | Other |
| Exterior Finish: | Brick |
Maintenance Fee Includes
| Gas |
| Hot Water |
| Management |
| Recreation Facility |
Features
| Cozy, Contemporary Fireplaces |
| Gourmet Kitchens With Custom, Premium Rift-cut Flat-panel Oak Cabinetry Elegantly Matched With Stainless Steel Pulls, Granite Countertops And Stainless Steel Appliances. |
| Ensuite Bathrooms Feature Sleek Marble Countertops And Tasteful Imported Porcelain Accent Tiles |
| 9 Feet Ceillings |
the Meridian Club Includes: An Impressive 7,000 Square-foot Private Clubhouse |
| Large Vaulted Ceilings |
| A Resident Concierge |
| Large Outdoor Swimming Pool & Hot Tub |
| Home Theater Room |
| Fitness Room With Changing Room |
| Pool Table |
| Outdoor Lounge And Children Play Area |
Description
Meridian Gate - 9299 Tomicki Avenue, Richmond, BC V6X 1C9, Canada. Strata Plan BCS3325, 4 levels, 130 units, built 2009 - located at Odlin Road and No. 4 Road in Richmonds up and coming neighbourhood of Alexandra Gardens. Hedged by a future lush, five acre park and just minutes from the very best in shopping and fine dining that Richmond has to offer, Meridian Gate by Polygon is a 261-suite community-oriented residential development at 9288 Odlin Road, 9199 & 9299 Tomicki Avenue in Richmond.
Designed by award-winning architect Robert Ciccozzi, these one, two and three bedroom homes ranging from 662 to 1198 square foot reflect a modern take on West Coast-inspired architecture with heavy timber details, cultured stone and cedar shingle accents. Inside, homes feature cozy fireplaces, 9' ceilings, marble bathrooms and gourmet kitchens with sleek modern cabinetry, granite countertops, full height back splashes and sleek stainless steel appliances. Plus large balconies invite outdoor entertaining.
Residents at Meridian Gate can also enjoy exclusive membership to The Meridian Club - a spectacular 7,000 square foot private clubhouse with a host of resort-style amenities including a swimming pool and Jacuzzi, a kitchen, a games room, a fireplace lounge, an exercise gym with changing rooms, a screening room, guest suite, resident concierge, a patio and an
outdoor playground.
Meridian Gate is located between Cambie and Garden City and is within walking distance of Tomsett Elementary, Kwantlen Polytechnic University, Aberdeen Center, Lansdown Centre, and Canada Line Lansdowne Sky train Station. Richmond Center, Richmond Hospital, Minoru Park's aquatic centre and sports complex, Richmond public library and public night market are situated within a 2-block radius. Brighouse Elementary, Cook Elementary and Richmond Secondary schools are also close by.
Meridian Gate is located on a bus route, close to the Skytrain station - with YVR and downtown Vancouver easily accessible. Meridian Gate is managed by AWM Alliance 604-685-3227.
Other Buildings in Complex
| Name | Address | Active Listings |
|---|---|---|
| Meridian Gate | 9199 Tomicki Ave, Richmond | 2 |
| Meridian Gate | 9288 Road, Richmond | 2 |
Nearby Buildings
| Building Name | Address | Levels | Built | Link |
|---|---|---|---|---|
| Wishing Tree | 9533 Tomicki Ave, West Cambie | 3 | 2012 | |
| Wishing Tree | 9566 Tomicki Ave, West Cambie | 3 | 2011 | |
| Meridian Gate | 9199 Tomicki Ave, West Cambie | 4 | 2009 | |
| Cambridge Park | 9399 Tomicki Ave, West Cambie | 4 | 2011 | |
| Cambridge Park | 9500 Odlin Road, West Cambie | 4 | 2011 | |
| Mayfair Place | 9399 Odlin Road, West Cambie | 4 | 2012 | |
| Meridian Gate | 9288 Road, West Cambie | 4 | 2009 | |
| Omega | 9333 Avenue, West Cambie | 4 | 2014 | |
| Oxford Lane | 4588 Dubbert Street, West Cambie | 3 | 2016 | |
| Mayfair Place | 9388 Mckim Way, West Cambie | 4 | 2013 |
Disclaimer: Listing data is based in whole or in part on data generated by the Real Estate Board of Greater Vancouver and Fraser Valley Real Estate Board which assumes no responsibility for its accuracy. - The advertising on this website is provided on behalf of the BC Condos & Homes Team - Re/Max Crest Realty, 300 - 1195 W Broadway, Vancouver, BC
