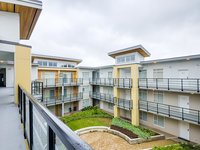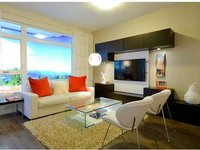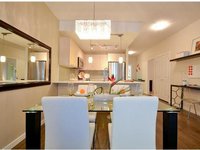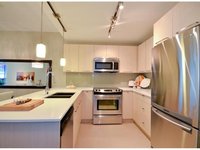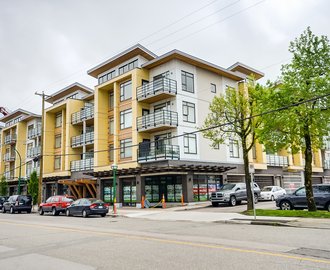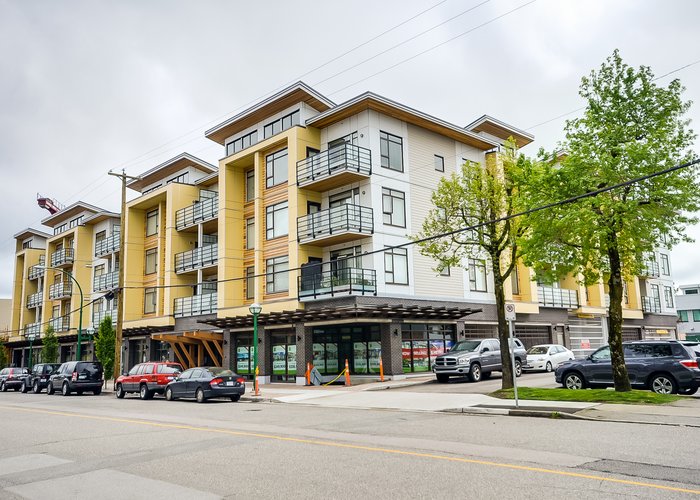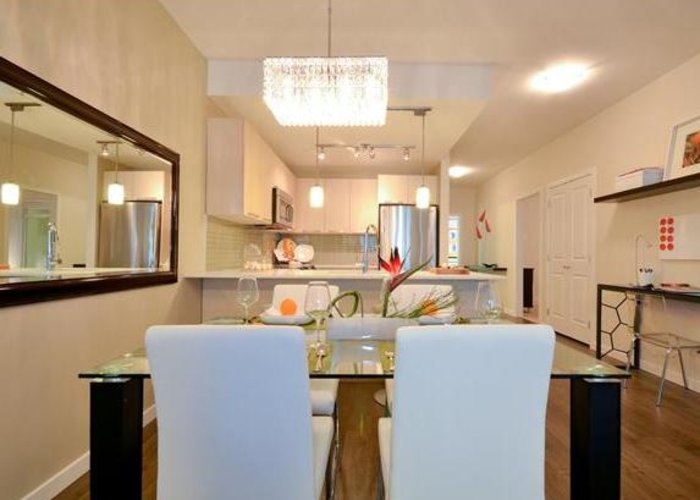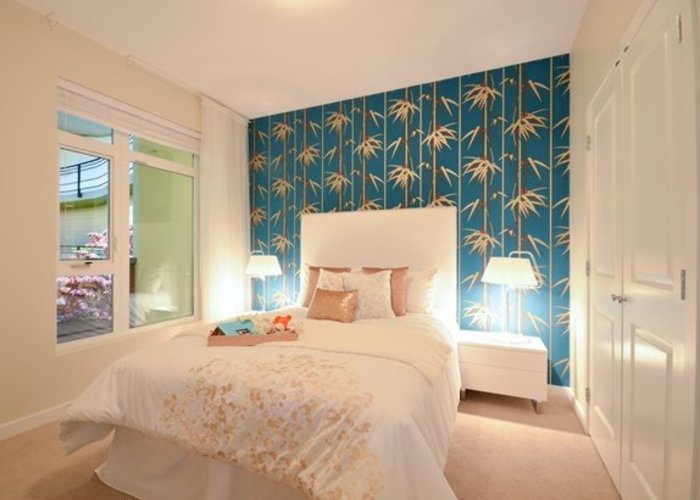Metro 1 - 5248 Grimmer Street
Burnaby, V5H 2H2
Direct Seller Listings – Exclusive to BC Condos and Homes
For Sale In Building & Complex
| Date | Address | Status | Bed | Bath | Price | FisherValue | Attributes | Sqft | DOM | Strata Fees | Tax | Listed By | ||||||||||||||||||||||||||||||||||||||||||||||||||||||||||||||||||||||||||||||||||||||||||||||
|---|---|---|---|---|---|---|---|---|---|---|---|---|---|---|---|---|---|---|---|---|---|---|---|---|---|---|---|---|---|---|---|---|---|---|---|---|---|---|---|---|---|---|---|---|---|---|---|---|---|---|---|---|---|---|---|---|---|---|---|---|---|---|---|---|---|---|---|---|---|---|---|---|---|---|---|---|---|---|---|---|---|---|---|---|---|---|---|---|---|---|---|---|---|---|---|---|---|---|---|---|---|---|---|---|---|---|
| 02/25/2025 | 201 5248 Grimmer Street | Active | 1 | 2 | $699,000 ($938/sqft) | Login to View | Login to View | 745 | 56 | $359 | $1,847 in 2024 | |||||||||||||||||||||||||||||||||||||||||||||||||||||||||||||||||||||||||||||||||||||||||||||||
| Avg: | $699,000 | 745 | 56 | |||||||||||||||||||||||||||||||||||||||||||||||||||||||||||||||||||||||||||||||||||||||||||||||||||||||
Sold History
| Date | Address | Bed | Bath | Asking Price | Sold Price | Sqft | $/Sqft | DOM | Strata Fees | Tax | Listed By | ||||||||||||||||||||||||||||||||||||||||||||||||||||||||||||||||||||||||||||||||||||||||||||||||
|---|---|---|---|---|---|---|---|---|---|---|---|---|---|---|---|---|---|---|---|---|---|---|---|---|---|---|---|---|---|---|---|---|---|---|---|---|---|---|---|---|---|---|---|---|---|---|---|---|---|---|---|---|---|---|---|---|---|---|---|---|---|---|---|---|---|---|---|---|---|---|---|---|---|---|---|---|---|---|---|---|---|---|---|---|---|---|---|---|---|---|---|---|---|---|---|---|---|---|---|---|---|---|---|---|---|---|---|
| 09/08/2024 | 207 5248 Grimmer Street | 1 | 1 | $499,999 ($821/sqft) | Login to View | 609 | Login to View | 6 | $277 | $2,620 in 2024 | |||||||||||||||||||||||||||||||||||||||||||||||||||||||||||||||||||||||||||||||||||||||||||||||||
| 05/09/2024 | PH19 5248 Grimmer Street | 2 | 2 | $699,000 ($875/sqft) | Login to View | 799 | Login to View | 10 | $372 | $1,870 in 2023 | RE/MAX 2000 Realty | ||||||||||||||||||||||||||||||||||||||||||||||||||||||||||||||||||||||||||||||||||||||||||||||||
| Avg: | Login to View | 704 | Login to View | 8 | |||||||||||||||||||||||||||||||||||||||||||||||||||||||||||||||||||||||||||||||||||||||||||||||||||||||
Amenities

Building Information
| Building Name: | Metro 1 |
| Building Address: | 5248 Grimmer Street, Burnaby, V5H 2H2 |
| Levels: | 4 |
| Suites: | 80 |
| Status: | Completed |
| Built: | 2013 |
| Title To Land: | Freehold Strata |
| Building Type: | Strata |
| Strata Plan: | BCP48619 |
| Subarea: | Metrotown |
| Area: | Burnaby South |
| Board Name: | Real Estate Board Of Greater Vancouver |
| Units in Development: | 80 |
| Units in Strata: | 80 |
| Subcategories: | Strata |
| Property Types: | Freehold Strata |
Building Contacts
| Official Website: | metrobymetrotown.com |
| Marketer: |
Vmg Project Marketing
phone: (604) 435-9477 email: [email protected] |
| Developer: |
Thind Properties
phone: (604) 451-7780 email: [email protected] |
Construction Info
| Year Built: | 2013 |
| Levels: | 4 |
| Construction: | Frame - Wood |
| Rain Screen: | Full |
| Roof: | Torch-on |
| Foundation: | Concrete Perimeter |
| Exterior Finish: | Mixed |
Maintenance Fee Includes
| Garbage Pickup |
| Gardening |
| Management |
| Other |
Features
interiors Features Beautiful Panoramic Views From Select Units |
| Serene Courtyard Views From Select Units |
| Spacious 9’ Ceilings |
| Gorgeous Laminate Flooring In Living Areas |
| Plush Carpeting In Bedrooms |
| Designer Tiles In Bathrooms And Kitchens |
| Designer Backsplash In Kitchens |
| Contemporary Kitchens With 40” Uppers |
| Stainless Steel Appliances |
| Modern Lighting Throughout? |
exterior Features Front To Back Window System For Natural Light Maximization |
| Large Windows For Optimum Natural Light |
| Gorgeous Courtyard Design For Open Air Maximization |
| Aluminum, Brick, Hardi Panel And Wood Exterior |
| Large Open Decks And Patios |
| Aluminum Deck Railings |
| Metal And Glass Canopies In Designated Areas |
| Beautiful Landscaping And Pathway Lights? |
Description
Metro One - 5248 Grimmer Street, Burnaby, BC V5H 2H2, 4 Levels, 80 units, estimated completion in 2013. Developed by THIND Signature Development,
Metro One is an exciting, new development located in the vibrant Burnaby neighborhood of Metrotown, at Royal Oak Avenue and Grimmer Street. The
project includes four levels of low-rise wood-frame city homes and features gorgeous central courtyard and large windows.
These one, two, and three bedroom city homes reflect a modern West Coast architecture with aluminum, brick, Hardi panel, and wood accents. Contemporary interiors feature 9' ceilings, warm laminated flooring, plush carpeting, and gourmet kitchens with quartz countertops, tile floors and backsplashes, custom cabinetry, and high-end stainless steel appliances. Large balconies invite outdoor entertaining, and many homes offer panoramic views of North Shore mountains.
Situated in the perfect location just a couple minutes away from Royal Oak Skytrain Station as well as the Metrotown Skytrain Station, the Metro One
condos are also located within a short distance from the Kingsway corridor and Imperial Street. With over 450 brand name stores and services just across the street at Metropolis at Metrotown, your excitement awaits. Also, close by includes the Burnaby Public Library, the Bonsor Recreation Centre, Silvercity Metropolis, Station Square, Central Park, and Deer Lake Park. Burnaby also boasts quality educational institutions with reputable public and private elementary and secondary schools such as Burnaby South Secondary School, Windsor Elementary School, Marlborough Elementary School, BCIT, and SFU.
Nearby Buildings
Disclaimer: Listing data is based in whole or in part on data generated by the Real Estate Board of Greater Vancouver and Fraser Valley Real Estate Board which assumes no responsibility for its accuracy. - The advertising on this website is provided on behalf of the BC Condos & Homes Team - Re/Max Crest Realty, 300 - 1195 W Broadway, Vancouver, BC

