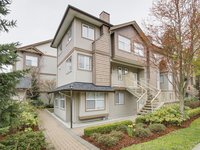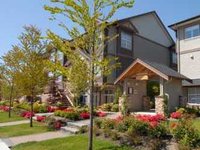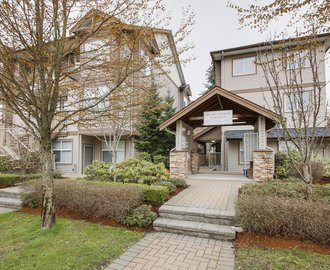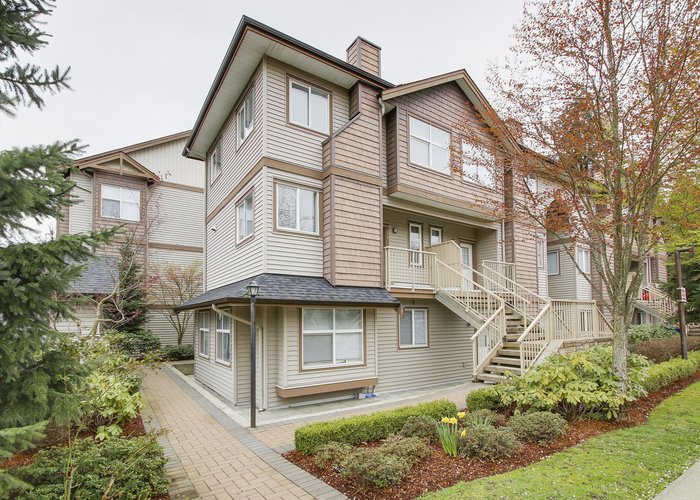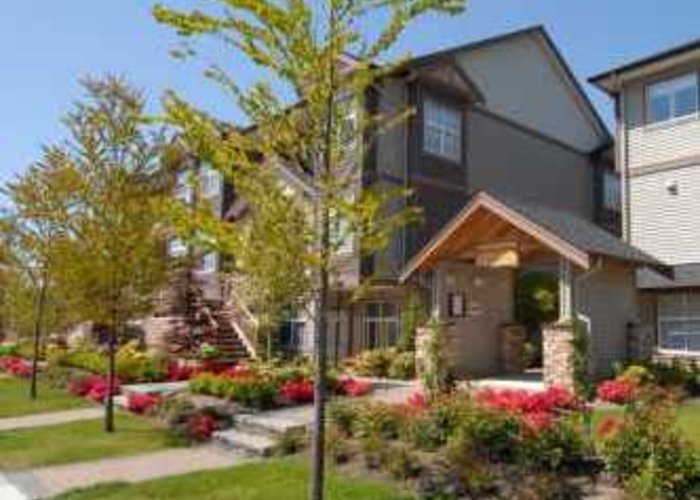Metro Pointe - 5155 Watling Street
Burnaby, V5J 1W8
Direct Seller Listings – Exclusive to BC Condos and Homes
Sold History
| Date | Address | Bed | Bath | Asking Price | Sold Price | Sqft | $/Sqft | DOM | Strata Fees | Tax | Listed By | ||||||||||||||||||||||||||||||||||||||||||||||||||||||||||||||||||||||||||||||||||||||||||||||||
|---|---|---|---|---|---|---|---|---|---|---|---|---|---|---|---|---|---|---|---|---|---|---|---|---|---|---|---|---|---|---|---|---|---|---|---|---|---|---|---|---|---|---|---|---|---|---|---|---|---|---|---|---|---|---|---|---|---|---|---|---|---|---|---|---|---|---|---|---|---|---|---|---|---|---|---|---|---|---|---|---|---|---|---|---|---|---|---|---|---|---|---|---|---|---|---|---|---|---|---|---|---|---|---|---|---|---|---|
| 09/30/2024 | 227 5155 Watling Street | 2 | 2 | $680,000 ($768/sqft) | Login to View | 885 | Login to View | 8 | $231 | $1,892 in 2023 | Dracco Pacific Realty | ||||||||||||||||||||||||||||||||||||||||||||||||||||||||||||||||||||||||||||||||||||||||||||||||
| 05/07/2024 | 209 5155 Watling Street | 2 | 2 | $778,000 ($915/sqft) | Login to View | 850 | Login to View | 12 | $234 | $1,892 in 2023 | Nu Stream Realty Inc. | ||||||||||||||||||||||||||||||||||||||||||||||||||||||||||||||||||||||||||||||||||||||||||||||||
| Avg: | Login to View | 868 | Login to View | 10 | |||||||||||||||||||||||||||||||||||||||||||||||||||||||||||||||||||||||||||||||||||||||||||||||||||||||
Strata ByLaws
Pets Restrictions
| Pets Allowed: | 2 |
| Dogs Allowed: | Yes |
| Cats Allowed: | Yes |

Building Information
| Building Name: | Metro Pointe |
| Building Address: | 5155 Watling Street, Burnaby, V5J 1W8 |
| Levels: | 3 |
| Suites: | 38 |
| Status: | Completed |
| Built: | 2007 |
| Title To Land: | Freehold Strata |
| Building Type: | Strata |
| Strata Plan: | BCS2342 |
| Subarea: | Metrotown |
| Area: | Burnaby South |
| Board Name: | Real Estate Board Of Greater Vancouver |
| Units in Development: | 38 |
| Units in Strata: | 38 |
| Subcategories: | Strata |
| Property Types: | Freehold Strata |
Building Contacts
Construction Info
| Year Built: | 2007 |
| Levels: | 3 |
| Construction: | Frame - Wood |
| Rain Screen: | Full |
| Roof: | Asphalt |
| Foundation: | Concrete Slab |
| Exterior Finish: | Mixed |
Maintenance Fee Includes
| Garbage Pickup |
| Gardening |
| Management |
Features
exteriors : Attractive, Breathable, Low Maintenance Vinyl Siding |
| Latest Rain Screen Technology |
| Colour Matched Asphalt Shingle Roof |
| ½" Double Glazed Windows |
| Gorgeous Interior Courtyard Walkways With Professionally Landscaped Surroundings |
interiors : Spacious 9' Ceiling Heights On First And Second Levels |
| Quality V-groove Laminate Flooring In Living Areas |
| Plush, Stain Resistant Nylon Carpeting In Bedrooms |
| Decora Light Switches Throughout |
| 3" Wood Baseboards In Living Area |
| Heritage Style Doors And Casings |
| Electric Fireplace With Overhead Built In Cabinets On Most Plans |
| High Speed Cable And Telephone Outlets In Most Rooms |
kitchens : Solid 42" Shaker Cabinets In Maple Style Wood Grains |
| Drawer Banks Roller Guide Drawers |
| Raised Breakfast Eating Bar In Most Units |
| Urban Halogen Track Lighting |
| Solid Granite Flush Mounted Countertops With Designer Backsplash |
| Double Stainless Steel Sinks With Vegetable Spray And Sleek Single Level Faucet |
| Garburator |
| Contemporary, Designer Ceramic Floor Tiles |
bathrooms : Rim To Ceiling Designer Ceramic Tiles |
| Modern Shaker Cabinets In Maple Style Wood Grains |
| Pressure Balanced Shower Valves |
| Full Sized Vanity Mirror With Decorative Lightbar |
| Solid Granite Countertops |
| Top-end Basins With Double Lever Faucets |
| Contemporary, Designer Ceramic Floor Tiles |
safety : secured Underground Parking |
| Pre-wired For Security Alarms |
| Metal Insulated Exterior Door With Deadbolt |
| Hard Wired Smoke Detectors |
Description
Metro Pointe - 5155 Watling Street, Burnaby V5J 1W8, BCS2342 - Located in the conveniently situated Metrotown area of Burnaby South. Minutes to Metrotown with a myriad of retail shops and specialty services, fashion boutiques, food courts and cinemas. HSBC, Vancity and RBC banks; Safeway, several international food stores, coffee shops, pubs, shops, services, medical and dental centres are conveniently located along Kingsway. There are several Italian, Greek, Chinese and Japanese restaurants in the neighbourhood, within walking distance. St. Francis de Sales and Champlain Heights Elementary, St. Thomas More Collegiate and Killarney High schools are a short bus ride away. Minutes from Deer Lake Park and Central Park. Transit links including busses and Royal Oak Skytrain Station provide an easy commute to neighboring city centers and Downtown Vancouver. Highway 1 provides quick access to North Vancouver, Whistler, and Canada Provinces.
Metro Pointe - Built in 2007, offers 38 contemporary homes featuring vinyl siding, rainscreen technology, asphalt shingle roof, glazed windows, 9ft. ceilings, laminate flooring, plush carpeting, decora light switches, wood baseboards, heritage style doors and casings, electric fireplaces, telephone and media outlets.
Kitchens are fitted with ceramic tile floors, shaker cabinets in maple style wood grains, roller guide drawers, breakfast bar in most units, halogen track lighting, granite countertops, designer backsplashes, double stainless steel sinks with vegetable spray, single level faucet and garburator.
Bathrooms have been finished with ceramic tile floors, designer ceramic tiles, shaker cabinets in maple style wood grains, pressure balanced shower valves, vanity mirror with decorative light-bar, granite countertops and basins with double lever faucets.
Safety features include secure underground parking, pre-wiring for security alarms, metal insulated exterior door with deadbolts and hard wired smoke detectors.
Beautiful courtyard walkways with landscaped surroundings complete this immaculate complex.
Maintenance fees include garbage pick-up, gardening, and management.
Metro Pointe - convenient location, quality craftsmanship, comfortable living - move here today!
Nearby Buildings
| Building Name | Address | Levels | Built | Link |
|---|---|---|---|---|
| Parkview Place II | 7368 Royal Oak Ave, Metrotown | 3 | 1989 | |
| Royal Garden | 5211 Irmin Street, Metrotown | 3 | 2009 | |
| Royal Gardens | 5211 Irmin Street, Metrotown | 3 | 2009 | |
| Macpherson Walk North (phase 3) | 5788 Sidley Street, Metrotown | 4 | 2012 | |
| Promenade | 5250 Victory Street, Metrotown | 3 | 1991 | |
| Viva | 7227 Royal Oak Ave, Metrotown | 3 | 2011 | |
| Victory Court | 7188 Royal Oak Ave, Metrotown | 3 | 1994 | |
| Parkview Place | 5350 Victory Street, Metrotown | 3 | 1989 | |
| The Courtyard | 5375 Victory Street, Metrotown | 3 | 1993 | |
| Bima Villas | 5261 Victory, Metrotown | 0 | 0000 | |
| Sovereign Manor | 7326 Antrim Ave, Metrotown | 4 | 1995 | |
| Antrim Green | 7231 Antrim Ave, Metrotown | 3 | 1993 | |
| The Heights AT Royal Oak | 7170 Antrim Ave, Metrotown | 3 | 1996 | |
| Antrim Oaks | 7117 Antrim Ave, Metrotown | 4 | 1996 |
Disclaimer: Listing data is based in whole or in part on data generated by the Real Estate Board of Greater Vancouver and Fraser Valley Real Estate Board which assumes no responsibility for its accuracy. - The advertising on this website is provided on behalf of the BC Condos & Homes Team - Re/Max Crest Realty, 300 - 1195 W Broadway, Vancouver, BC

