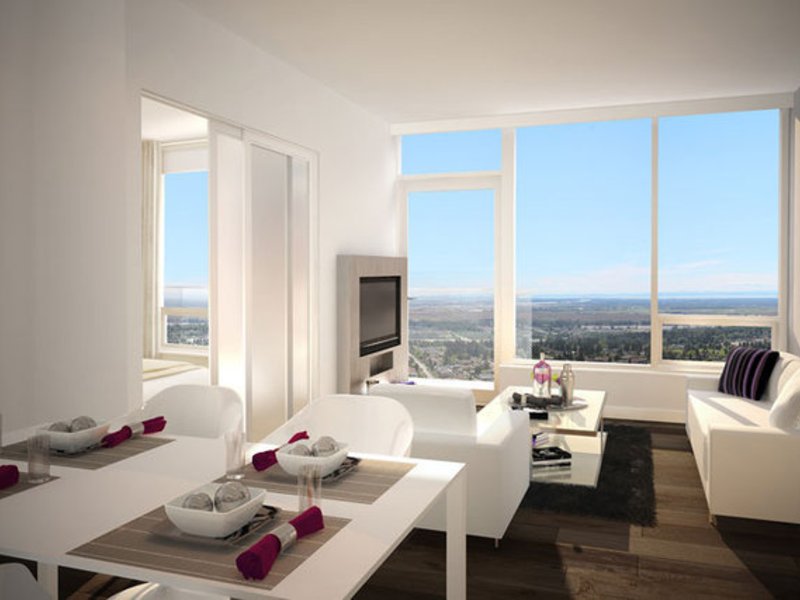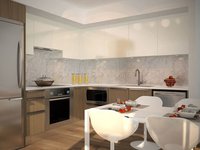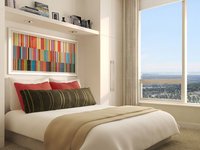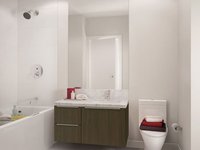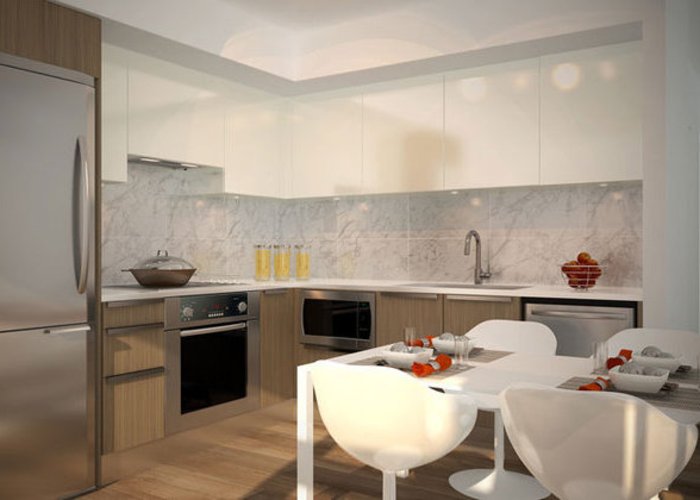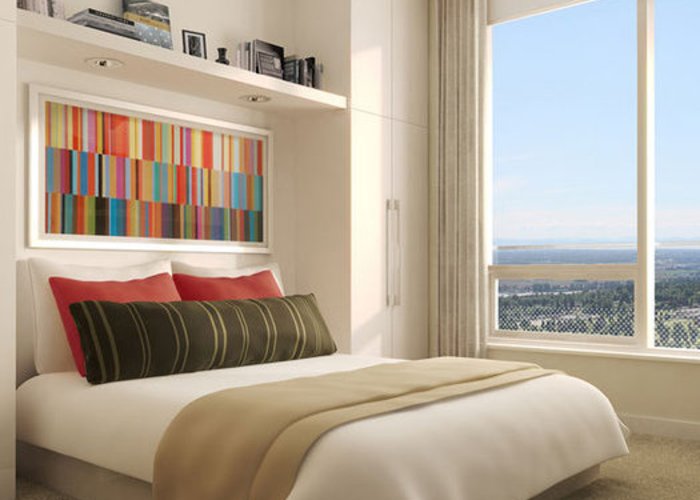Metroplace - 6461 Telford Ave
Burnaby, V5H 2Y9
Direct Seller Listings – Exclusive to BC Condos and Homes
For Sale In Building & Complex
| Date | Address | Status | Bed | Bath | Price | FisherValue | Attributes | Sqft | DOM | Strata Fees | Tax | Listed By | ||||||||||||||||||||||||||||||||||||||||||||||||||||||||||||||||||||||||||||||||||||||||||||||
|---|---|---|---|---|---|---|---|---|---|---|---|---|---|---|---|---|---|---|---|---|---|---|---|---|---|---|---|---|---|---|---|---|---|---|---|---|---|---|---|---|---|---|---|---|---|---|---|---|---|---|---|---|---|---|---|---|---|---|---|---|---|---|---|---|---|---|---|---|---|---|---|---|---|---|---|---|---|---|---|---|---|---|---|---|---|---|---|---|---|---|---|---|---|---|---|---|---|---|---|---|---|---|---|---|---|---|
| 03/18/2025 | 3306 6461 Telford Ave | Active | 1 | 1 | $688,000 ($1,235/sqft) | Login to View | Login to View | 557 | 23 | $237 | $1,744 in 2024 | Promerita Realty Corp. | ||||||||||||||||||||||||||||||||||||||||||||||||||||||||||||||||||||||||||||||||||||||||||||||
| 02/24/2025 | 1805 6461 Telford Ave | Active | 2 | 2 | $828,000 ($954/sqft) | Login to View | Login to View | 868 | 45 | $361 | $2,383 in 2024 | Nu Stream Realty Inc. | ||||||||||||||||||||||||||||||||||||||||||||||||||||||||||||||||||||||||||||||||||||||||||||||
| 02/03/2025 | 2909 6461 Telford Ave | Active | 2 | 2 | $938,000 ($993/sqft) | Login to View | Login to View | 945 | 66 | $398 | $2,654 in 2024 | Interlink Realty | ||||||||||||||||||||||||||||||||||||||||||||||||||||||||||||||||||||||||||||||||||||||||||||||
| 01/27/2025 | 2909 6461 Telford Ave | Active | 2 | 2 | $938,000 ($993/sqft) | Login to View | Login to View | 945 | 73 | $398 | $2,654 in 2024 | Interlink Realty | ||||||||||||||||||||||||||||||||||||||||||||||||||||||||||||||||||||||||||||||||||||||||||||||
| 01/16/2025 | 906 6461 Telford Ave | Active | 1 | 1 | $619,900 ($1,107/sqft) | Login to View | Login to View | 560 | 84 | $235 | $1,665 in 2024 | Rennie & Associates Realty Ltd. | ||||||||||||||||||||||||||||||||||||||||||||||||||||||||||||||||||||||||||||||||||||||||||||||
| 01/14/2025 | 2703 6461 Telford Ave | Active | 1 | 1 | $629,000 ($1,231/sqft) | Login to View | Login to View | 511 | 86 | $212 | $1,642 in 2024 | Grand Central Realty | ||||||||||||||||||||||||||||||||||||||||||||||||||||||||||||||||||||||||||||||||||||||||||||||
| 11/19/2024 | 2809 6461 Telford Ave | Active | 2 | 2 | $920,000 ($974/sqft) | Login to View | Login to View | 945 | 142 | $445 | $2,646 in 2024 | Sutton Centre Realty | ||||||||||||||||||||||||||||||||||||||||||||||||||||||||||||||||||||||||||||||||||||||||||||||
| 03/24/2024 | 5803 6461 Telford Ave | Active | 1 | 1 | $583,000 ($1,222/sqft) | Login to View | Login to View | 477 | 382 | $187 | $1,646 in 2023 | Oneflatfee.ca | ||||||||||||||||||||||||||||||||||||||||||||||||||||||||||||||||||||||||||||||||||||||||||||||
| Avg: | $767,988 | 726 | 113 | |||||||||||||||||||||||||||||||||||||||||||||||||||||||||||||||||||||||||||||||||||||||||||||||||||||||
Sold History
| Date | Address | Bed | Bath | Asking Price | Sold Price | Sqft | $/Sqft | DOM | Strata Fees | Tax | Listed By | ||||||||||||||||||||||||||||||||||||||||||||||||||||||||||||||||||||||||||||||||||||||||||||||||
|---|---|---|---|---|---|---|---|---|---|---|---|---|---|---|---|---|---|---|---|---|---|---|---|---|---|---|---|---|---|---|---|---|---|---|---|---|---|---|---|---|---|---|---|---|---|---|---|---|---|---|---|---|---|---|---|---|---|---|---|---|---|---|---|---|---|---|---|---|---|---|---|---|---|---|---|---|---|---|---|---|---|---|---|---|---|---|---|---|---|---|---|---|---|---|---|---|---|---|---|---|---|---|---|---|---|---|---|
| 02/01/2025 | 5901 6461 Telford Ave | 1 | 1 | $579,000 ($1,199/sqft) | Login to View | 483 | Login to View | 27 | $228 | $1,625 in 2024 | |||||||||||||||||||||||||||||||||||||||||||||||||||||||||||||||||||||||||||||||||||||||||||||||||
| 09/15/2024 | 2607 6461 Telford Ave | 2 | 2 | $869,900 ($959/sqft) | Login to View | 907 | Login to View | 7 | $380 | $2,487 in 2023 | |||||||||||||||||||||||||||||||||||||||||||||||||||||||||||||||||||||||||||||||||||||||||||||||||
| 09/10/2024 | 3502 6461 Telford Ave | 2 | 2 | $878,000 ($988/sqft) | Login to View | 889 | Login to View | 30 | $375 | $2,536 in 2023 | Jovi Realty Inc. | ||||||||||||||||||||||||||||||||||||||||||||||||||||||||||||||||||||||||||||||||||||||||||||||||
| 08/11/2024 | 3203 6461 Telford Ave | 1 | 1 | $549,000 ($1,085/sqft) | Login to View | 506 | Login to View | 6 | $212 | $1,662 in 2024 | LeHomes Realty Premier | ||||||||||||||||||||||||||||||||||||||||||||||||||||||||||||||||||||||||||||||||||||||||||||||||
| 07/12/2024 | 2309 6461 Telford Ave | 2 | 2 | $954,450 ($1,010/sqft) | Login to View | 945 | Login to View | 99 | $398 | $2,545 in 2023 | |||||||||||||||||||||||||||||||||||||||||||||||||||||||||||||||||||||||||||||||||||||||||||||||||
| 07/08/2024 | 3608 6461 Telford Ave | 2 | 2 | $858,000 ($1,036/sqft) | Login to View | 828 | Login to View | 63 | $348 | $2,378 in 2023 | Nu Stream Realty Inc. | ||||||||||||||||||||||||||||||||||||||||||||||||||||||||||||||||||||||||||||||||||||||||||||||||
| 07/08/2024 | 1706 6461 Telford Ave | 1 | 1 | $658,000 ($1,188/sqft) | Login to View | 554 | Login to View | 15 | $230 | $1,651 in 2023 | Oakwyn Realty Ltd. | ||||||||||||||||||||||||||||||||||||||||||||||||||||||||||||||||||||||||||||||||||||||||||||||||
| 07/08/2024 | 5701 6461 Telford Ave | 1 | 1 | $547,000 ($1,133/sqft) | Login to View | 483 | Login to View | 19 | $203 | $1,610 in 2023 | Stonehaus Realty Corp. | ||||||||||||||||||||||||||||||||||||||||||||||||||||||||||||||||||||||||||||||||||||||||||||||||
| 07/05/2024 | 3706 6461 Telford Ave | 1 | 1 | $678,000 ($1,226/sqft) | Login to View | 553 | Login to View | 75 | $230 | $1,733 in 0 | LeHomes Realty Premier | ||||||||||||||||||||||||||||||||||||||||||||||||||||||||||||||||||||||||||||||||||||||||||||||||
| 06/09/2024 | 2807 6461 Telford Ave | 2 | 2 | $890,000 ($974/sqft) | Login to View | 914 | Login to View | 27 | $380 | $2,501 in 2023 | Multiple Realty Ltd. | ||||||||||||||||||||||||||||||||||||||||||||||||||||||||||||||||||||||||||||||||||||||||||||||||
| 06/09/2024 | 5103 6461 Telford Ave | 1 | 1 | $585,000 ($1,219/sqft) | Login to View | 480 | Login to View | 12 | $199 | $1,619 in 2023 | Macdonald Realty | ||||||||||||||||||||||||||||||||||||||||||||||||||||||||||||||||||||||||||||||||||||||||||||||||
| 06/09/2024 | 2105 6461 Telford Ave | 2 | 2 | $799,000 ($923/sqft) | Login to View | 866 | Login to View | 6 | $362 | $2,316 in 2023 | |||||||||||||||||||||||||||||||||||||||||||||||||||||||||||||||||||||||||||||||||||||||||||||||||
| 06/09/2024 | 5902 6461 Telford Ave | 2 | 2 | $999,999 ($1,124/sqft) | Login to View | 890 | Login to View | 7 | $375 | $2,626 in 2023 | |||||||||||||||||||||||||||||||||||||||||||||||||||||||||||||||||||||||||||||||||||||||||||||||||
| 04/14/2024 | 2707 6461 Telford Ave | 2 | 2 | $880,000 ($970/sqft) | Login to View | 907 | Login to View | 31 | $380 | $2,496 in 2023 | Pacific Evergreen Realty Ltd. | ||||||||||||||||||||||||||||||||||||||||||||||||||||||||||||||||||||||||||||||||||||||||||||||||
| Avg: | Login to View | 729 | Login to View | 30 | |||||||||||||||||||||||||||||||||||||||||||||||||||||||||||||||||||||||||||||||||||||||||||||||||||||||
Open House
| 2809 6461 Telford Avenue open for viewings on Saturday 12 April: 3:00 - 5:00PM |
Strata ByLaws
Pets Restrictions
| Pets Allowed: | 2 |
| Dogs Allowed: | Yes |
| Cats Allowed: | Yes |
Amenities

Building Information
| Building Name: | Metroplace |
| Building Address: | 6461 Telford Ave, Burnaby, V5H 2Y9 |
| Levels: | 42 |
| Suites: | 342 |
| Status: | Completed |
| Built: | 2014 |
| Title To Land: | Freehold Strata |
| Building Type: | Strata |
| Strata Plan: | BCP47864 |
| Subarea: | Metrotown |
| Area: | Burnaby South |
| Board Name: | Real Estate Board Of Greater Vancouver |
| Management: | First Service Residential |
| Management Phone: | 604-683-8900 |
| Units in Development: | 342 |
| Units in Strata: | 342 |
| Subcategories: | Strata |
| Property Types: | Freehold Strata |
Building Contacts
| Official Website: | metroplaceliving.ca |
| Designer: |
Insight Design Group Inc.
phone: 604-602-1750 email: [email protected] |
| Marketer: |
Intracorp Realty Ltd
phone: 604-801-7000 email: [email protected] |
| Architect: |
Busby Perkins + Will
phone: 604-684-5446 email: [email protected] |
| Developer: |
Intracorp
phone: 604-801-7000 email: [email protected] |
| Management: |
First Service Residential
phone: 604-683-8900 |
Strata Information
| Strata: | BCP47864 |
| Mngmt Co.: | First Service Residential |
| Units in Development: | 342 |
| Units in Strata: | 342 |
Other Strata Information
Each unit also has one park and one storage locker. |
Construction Info
| Year Built: | 2014 |
| Levels: | 42 |
| Construction: | Concrete Block |
| Rain Screen: | Full |
| Roof: | Torch-on |
| Foundation: | Concrete Slab |
| Exterior Finish: | Concrete |
Maintenance Fee Includes
| Caretaker |
| Garbage Pickup |
| Gardening |
| Hot Water |
| Recreation Facility |
Features
metroplace Features arrive At A New Landmark Address Architectural Design By Award-winning Busby Perkins + Will Architects |
| Interior Design By Insight Design Group Inc. |
| Concrete Construction With Exterior Brick Cladding And Interesting Wood Inlays |
| Patios, Balconies, Terraces And Roof Terraces* |
| Gas Fireplaces On Some Roof Terraces* |
| Expansive Windows Maximize Natural Light And Overlook Spectacular Views* |
interiors That Redefine Modern Style Choose One Of Two Colour Palettes By Noted Designers Insight Design Group Inc. |
| Wide-plank Laminated Hardwood Flooring In Entry, Kitchen, Living And Dining (+ Master Bedroom – Sky Level Homes*) |
| Low-profile Nylon Loop Carpet In Bedroom |
| Tile In Washer/dryer Closets |
| Roller Blinds Throughout |
| 9′ Ceilings – Sky Level Homes* |
kitchens To Inspire Culinary Creativity Fulgor™ Smooth-top Ceramic Cooktop In Black |
| Fulgor™ Self-cleaning, Glass-front Wall Oven In Stainless |
| Broan™ Built-in Hood Fan In Stainless |
| Maytag™ Bottom-mount Refrigerator In Stainless |
| Maytag™ Dishwasher In Stainless |
| Contemporary-styled Eggersmann™ Textured Laminate Kitchen Cabinets In Choice Of Grey Pine Or Walnut With Upper Cabinets In High-gloss White |
| Composite Stone Kitchen Countertops |
| Double Bowl Undermount Stainless Steel Sink |
bathroom Hytec™ Soaker Tub With Integral Skirt |
| Ceramic Tile Tub Surround |
| Ceramic Tile Full-height Shower Splash |
| Porcelain Tile Flooring |
| Single-lever Chrome Deck-mount Lavatory Faucet By Grohe™ |
| Pressure And Temperature-balanced Chrome Shower Control By Grohe™ |
| Toto™ Dual-flush Toilet With Soft-close Seat |
| Marble Countertops In Ensuite |
| Eggersmann™ Textured Laminate Bathroom Cabinets In Choice Of Grey Pine Or Walnut |
| Undermount Sink In Either Main Bath Or Ensuite By Blu™ |
telus – Future Friendly® Home Package** High-speed Internet (25 Mbps) |
| Wireless Gateway |
| Fibre Optics To Individual Suites |
| Free Rental Of Hd Pvr |
| Ttv Up To 116 Channels Including 22 Hd |
| Time Choice Programming |
| Ttv Major Hdtv Networks Programming |
central Amenities Large Private Social Lounge With Kitchen, Barbecue Area And Rooftop Patio |
| Children’s Play Area |
| Secured Underground Bicycle Room |
| Equipped Fitness Studio |
| Conveniently Located Car Wash |
the Core Of Our Energy Program Leed® Silver Equivalency |
| Thermally Broken, Double-glazed Aluminum Windows With Enhanced Low-e Glazing |
| High-performance Building Envelope Reducing Overall Energy Consumption |
| Energy Star® Appliances |
| Low Voc Interior Paints And Finishes |
| Co-op Car Program |
safety First Ensures Your Peace Of Mind Lobby Entry And Parkade Entry Protected By Security Proximity Readers |
| Lobby Entry, Lounge And Parkade Entrance Protected By Security Cameras |
| Video Enterphones Installed At Lobby Entry, Parkade Entry And Visitor Parkade |
| Keyless Entry Into Building And Parkade (key Fobs) |
| Third Party Warranty Insurance By Travelers Guarantee Company Of Canada, Providing Coverage For Up To 2 / 5/ 10 Years? |
Description
MetroPlace - 6461 Telford Avenue, Burnaby, BC V5H 2Y9, Strata Plan No. BCP47864, 46 levels, 342 units, estimated completion fall 2014. Strategically positioned in the heart of Downtown Burnaby at the corner of Beresford Street and Telford Avenue and across from Metrotown Center, MetroPlace is an impressive architectural statement and stunning addition to Burnaby's skyline by Intracorp Projects Ltd. Architecture and interior design by Busby Perkins + Will and Insignt Design Group Inc. MetroPlace will boast 342 exclusive condo residences and 16,000 sq. ft 3-story commercial and community space with a landscaped green
roof.
MetroPlace's residences consist of studios, 1- & 2-Bedroom + Den condos & 2-level townhomes with modern interiors including premium laminate wood floors in entry, kitchen, living and dining, nylon loop carpet in bedroom, stone or marble countertops with full-height ceramic tile backsplash in kitchens and bathrooms, large windows, stainless steel appliances, Eggersman cabinets, Hytec soaker tub, ceramic tile tub surround, porcelain tile flooring, Grohe faucets and fixtures, in suite laundry and Patios/balconies with unequalled views. Residents also can enjoy building amenities including large private social lounge with kitchen, barbecue area and rooftop patio, Childrens play area, equipped fitness studio, car wash, underground bicycle room, and beautifully landscaped courtyard. Each unit also has one park and one storage locker.
Right across the street is Metrotown Shopping Center, BC's largest shopping centre, such as Real Canadian Superstore, T&T Supermarket, Chapters, Winners, HomeSense, The Bay and SilverCity Metropolis Cinema. The centre is also surrounded by Crystal Mall, Future Shop, Save-On-Food and Burnaby Public Library. Central Park and Bonsor Recreation Center are all within a three -block radius. Located steps away from Metrotown Skytrain Station and major public transportation routes, it's only 20 minutes away from Downtown Vancouver, Vancouver International Airport, and 15 minutes away from New West, Lougheed Centre and Surrey Centre.
Other Buildings in Complex
| Name | Address | Active Listings |
|---|---|---|
| Metroplace | 0 Ave, Burnaby | 1 |
| Metroplace | 6465 Telford Ave, Burnaby | 0 |
Nearby Buildings
| Building Name | Address | Levels | Built | Link |
|---|---|---|---|---|
| Metroplace | 0 Ave, Metrotown | 0 | 2014 | |
| Metroplace | 6465 Telford Ave, Metrotown | 2014 | ||
| Telford Villa | 6450 Telford Ave, Metrotown | 3 | 1976 | |
| Sun Tower 1 | 4458 Beresford Street, Metrotown | 41 | 2021 | |
| Moda | 6658 Dow Ave, Metrotown | 32 | 2015 | |
| Maywood ON The Park | 6463 Silver Ave, Metrotown | 32 | 2022 | |
| 6377 Mckay Avenue, Metrotown | 41 | 2018 | ||
| Gold House | 6377 Mckay Avenue, Metrotown | 41 | 2018 | |
| Gold House South Tower | 6383 Mckay Avenue, Metrotown | 26 | 2020 | |
| Fircrest | 6669 Telford Ave, Metrotown | 3 | 1975 | |
| Modello | 6225 Cassie Ave, Metrotown | 37 | 2017 | |
| Modello | 4360 Beresford Street, Metrotown | 37 | 2017 | |
| Silver | 6333 Avenue, Metrotown | 38 | 2015 | |
| Bonsor Ave Place | 6595 Bonsor Ave, Metrotown | 15 | 1985 | |
| 4360 Beresford Street, Metrotown | 37 | 2017 | ||
| Modello BY Boffo | 4360 Beresford Street, Metrotown | 37 | 2017 | |
| Telford ON The Walk | 6525 Telford Avenue, Metrotown | 40 | 2024 |
Disclaimer: Listing data is based in whole or in part on data generated by the Real Estate Board of Greater Vancouver and Fraser Valley Real Estate Board which assumes no responsibility for its accuracy. - The advertising on this website is provided on behalf of the BC Condos & Homes Team - Re/Max Crest Realty, 300 - 1195 W Broadway, Vancouver, BC
