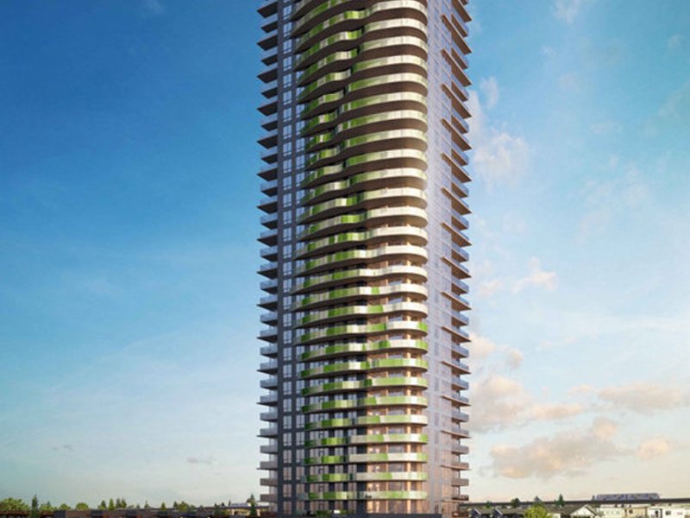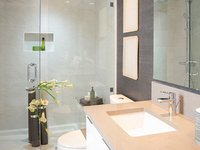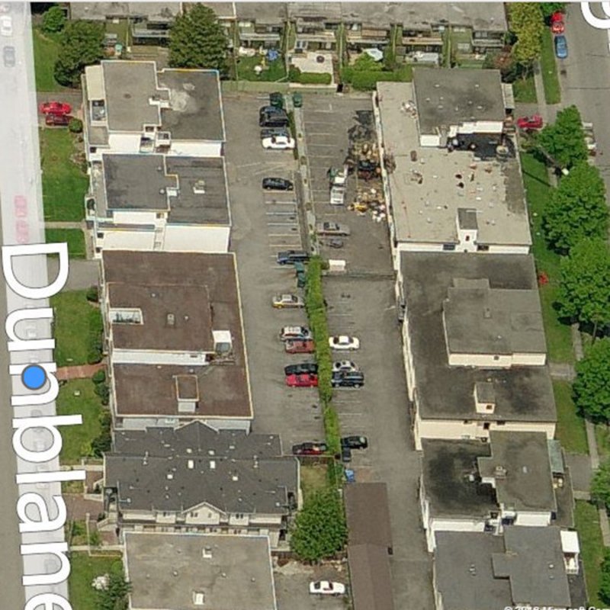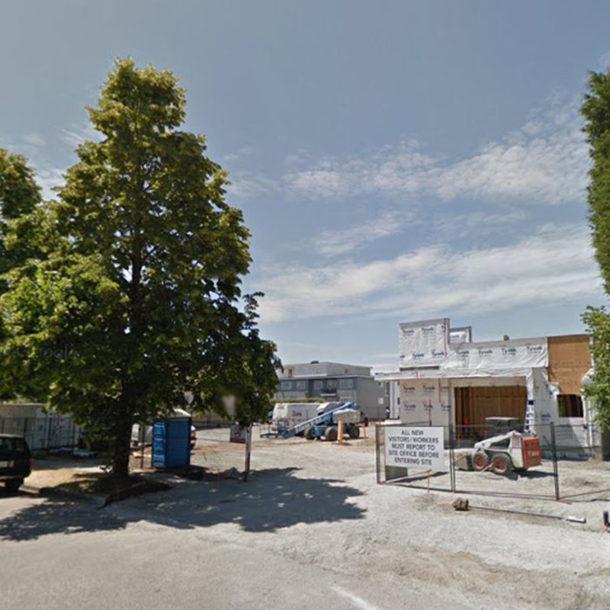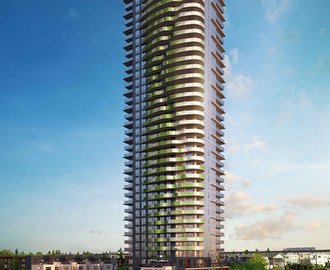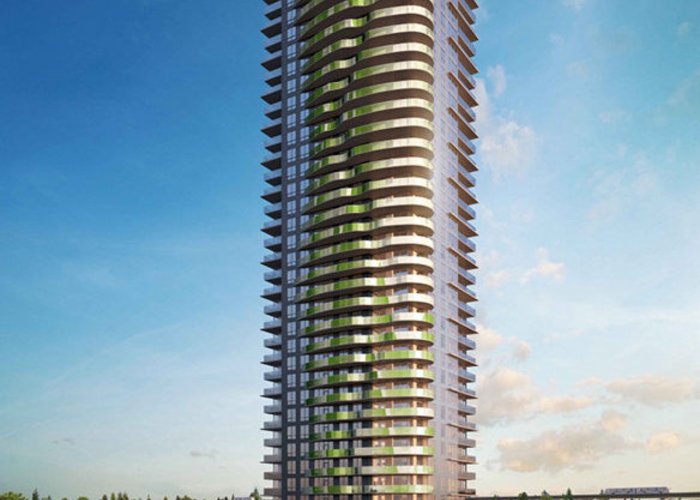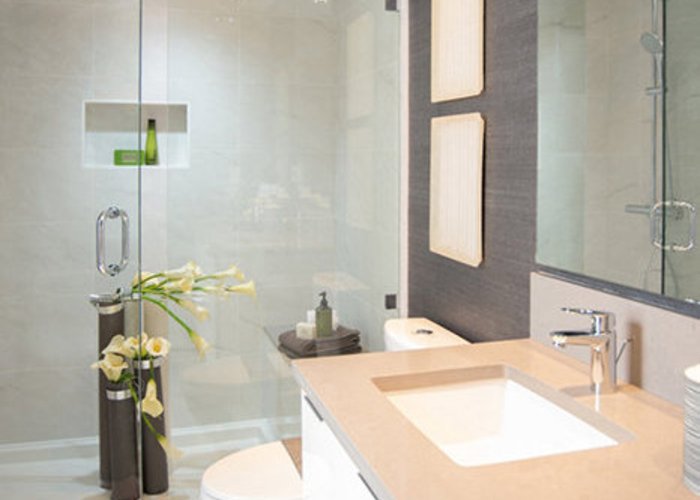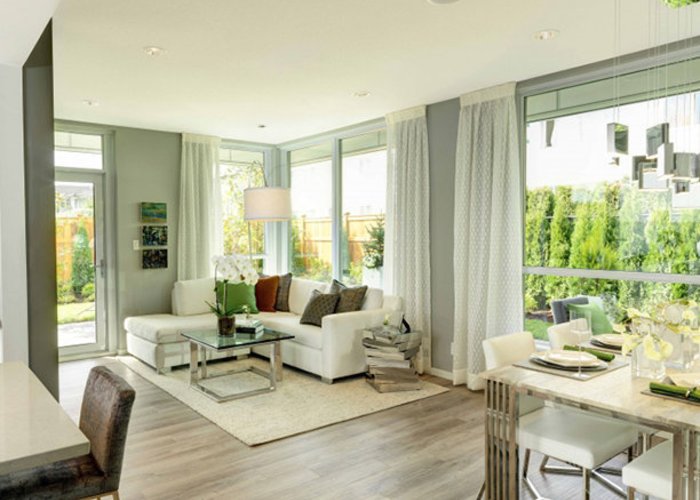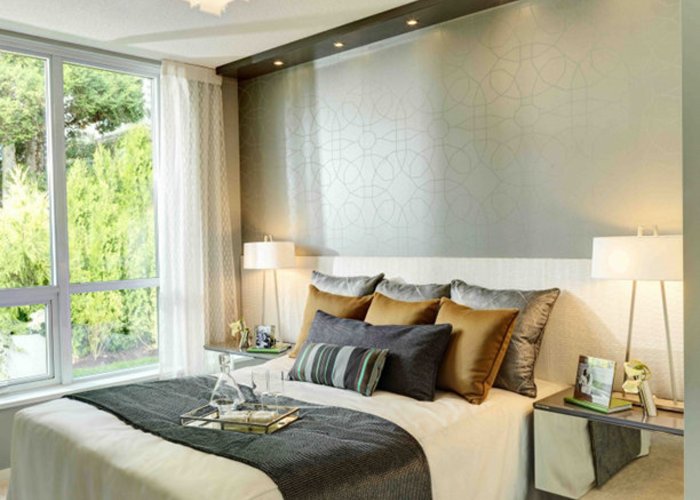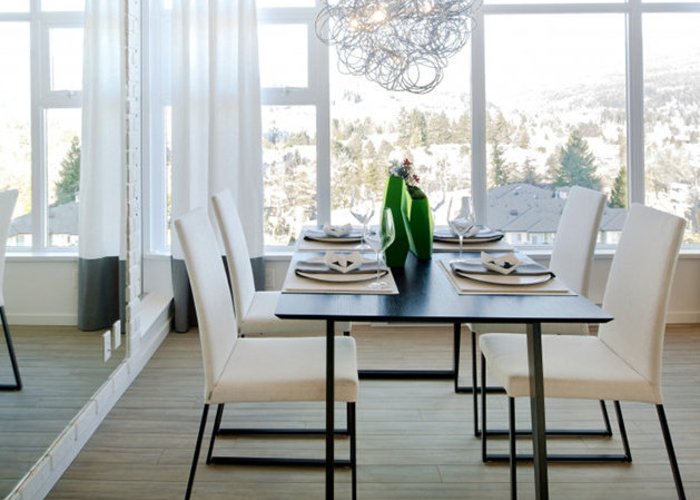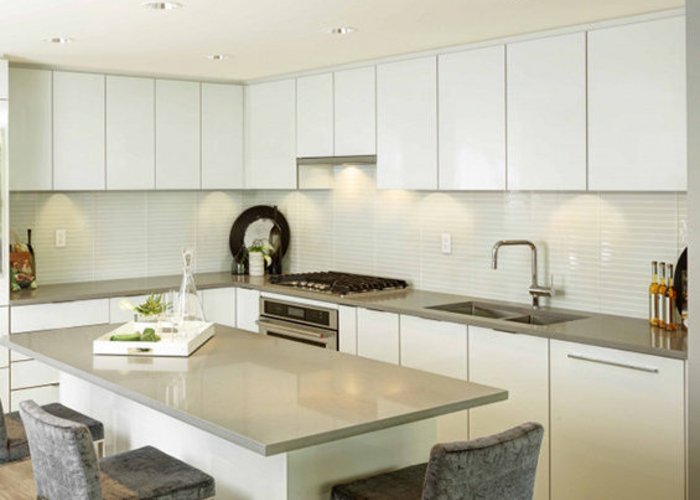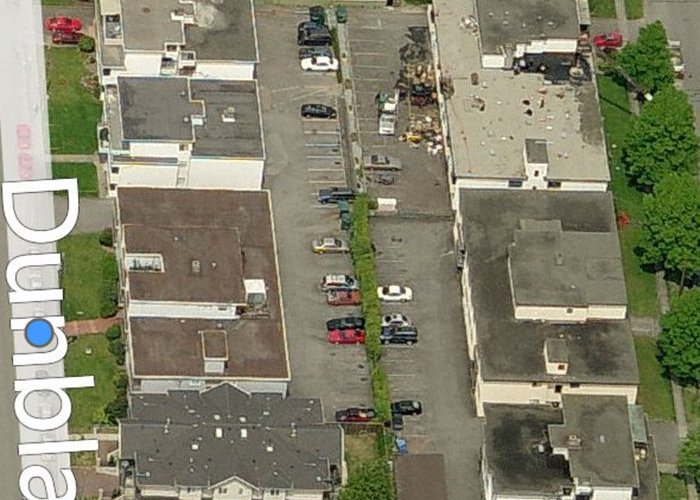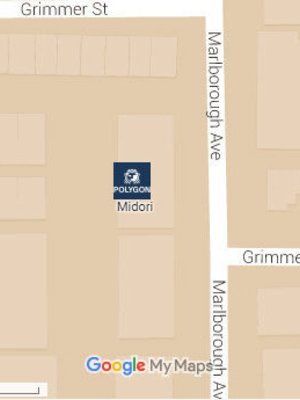Midori - 6638 Dunblane Ave
Burnaby, V5H 3M2
Direct Seller Listings – Exclusive to BC Condos and Homes
For Sale In Building & Complex
| Date | Address | Status | Bed | Bath | Price | FisherValue | Attributes | Sqft | DOM | Strata Fees | Tax | Listed By | ||||||||||||||||||||||||||||||||||||||||||||||||||||||||||||||||||||||||||||||||||||||||||||||
|---|---|---|---|---|---|---|---|---|---|---|---|---|---|---|---|---|---|---|---|---|---|---|---|---|---|---|---|---|---|---|---|---|---|---|---|---|---|---|---|---|---|---|---|---|---|---|---|---|---|---|---|---|---|---|---|---|---|---|---|---|---|---|---|---|---|---|---|---|---|---|---|---|---|---|---|---|---|---|---|---|---|---|---|---|---|---|---|---|---|---|---|---|---|---|---|---|---|---|---|---|---|---|---|---|---|---|
| 04/09/2025 | 1608 6638 Dunblane Ave | Active | 2 | 2 | $938,000 ($1,083/sqft) | Login to View | Login to View | 866 | 19 | $333 | $2,133 in 2023 | V-Prime Realty | ||||||||||||||||||||||||||||||||||||||||||||||||||||||||||||||||||||||||||||||||||||||||||||||
| 03/21/2025 | 801 6638 Dunblane Ave | Active | 2 | 2 | $999,000 ($1,101/sqft) | Login to View | Login to View | 907 | 38 | $345 | $2,545 in 2024 | Macdonald Realty Westmar | ||||||||||||||||||||||||||||||||||||||||||||||||||||||||||||||||||||||||||||||||||||||||||||||
| 03/10/2025 | 702 6638 Dunblane Ave | Active | 2 | 2 | $798,000 ($989/sqft) | Login to View | Login to View | 807 | 49 | $308 | $2,293 in 2024 | Nu Stream Realty Inc. | ||||||||||||||||||||||||||||||||||||||||||||||||||||||||||||||||||||||||||||||||||||||||||||||
| 03/04/2025 | 3102 6638 Dunblane Ave | Active | 2 | 2 | $849,900 ($1,002/sqft) | Login to View | Login to View | 848 | 55 | $308 | $2,437 in 2024 | Nu Stream Realty Inc. | ||||||||||||||||||||||||||||||||||||||||||||||||||||||||||||||||||||||||||||||||||||||||||||||
| 02/24/2025 | 905 6638 Dunblane Ave | Active | 2 | 2 | $868,000 ($986/sqft) | Login to View | Login to View | 880 | 63 | $337 | $2,471 in 2024 | Sutton Group - Vancouver First Realty | ||||||||||||||||||||||||||||||||||||||||||||||||||||||||||||||||||||||||||||||||||||||||||||||
| 02/10/2025 | 2601 6638 Dunblane Ave | Active | 2 | 2 | $915,000 ($1,012/sqft) | Login to View | Login to View | 904 | 77 | $345 | $2,667 in 2024 | |||||||||||||||||||||||||||||||||||||||||||||||||||||||||||||||||||||||||||||||||||||||||||||||
| 09/25/2024 | 1308 6638 Dunblane Ave | Active | 2 | 2 | $875,000 ($1,010/sqft) | Login to View | Login to View | 866 | 215 | $333 | $2,402 in 2024 | Royal Pacific Realty Corp. | ||||||||||||||||||||||||||||||||||||||||||||||||||||||||||||||||||||||||||||||||||||||||||||||
| Avg: | $891,843 | 868 | 74 | |||||||||||||||||||||||||||||||||||||||||||||||||||||||||||||||||||||||||||||||||||||||||||||||||||||||
Sold History
| Date | Address | Bed | Bath | Asking Price | Sold Price | Sqft | $/Sqft | DOM | Strata Fees | Tax | Listed By | ||||||||||||||||||||||||||||||||||||||||||||||||||||||||||||||||||||||||||||||||||||||||||||||||
|---|---|---|---|---|---|---|---|---|---|---|---|---|---|---|---|---|---|---|---|---|---|---|---|---|---|---|---|---|---|---|---|---|---|---|---|---|---|---|---|---|---|---|---|---|---|---|---|---|---|---|---|---|---|---|---|---|---|---|---|---|---|---|---|---|---|---|---|---|---|---|---|---|---|---|---|---|---|---|---|---|---|---|---|---|---|---|---|---|---|---|---|---|---|---|---|---|---|---|---|---|---|---|---|---|---|---|---|
| 04/07/2025 | 1701 6638 Dunblane Ave | 2 | 2 | $899,000 ($991/sqft) | Login to View | 907 | Login to View | 35 | $345 | $2,605 in 2024 | Royal Pacific Realty Corp. | ||||||||||||||||||||||||||||||||||||||||||||||||||||||||||||||||||||||||||||||||||||||||||||||||
| 02/21/2025 | 1801 6638 Dunblane Ave | 2 | 2 | $899,900 ($995/sqft) | Login to View | 904 | Login to View | 25 | $345 | $2,610 in 2024 | Sutton Group - 1st West Realty | ||||||||||||||||||||||||||||||||||||||||||||||||||||||||||||||||||||||||||||||||||||||||||||||||
| 01/22/2025 | 202 6638 Dunblane Ave | 3 | 2 | $1,169,000 ($972/sqft) | Login to View | 1203 | Login to View | 43 | $456 | $3,047 in 2023 | Royal Pacific Realty Corp. | ||||||||||||||||||||||||||||||||||||||||||||||||||||||||||||||||||||||||||||||||||||||||||||||||
| 01/13/2025 | 1707 6638 Dunblane Ave | 2 | 2 | $939,900 ($1,019/sqft) | Login to View | 922 | Login to View | 7 | $320 | $2,592 in 2023 | |||||||||||||||||||||||||||||||||||||||||||||||||||||||||||||||||||||||||||||||||||||||||||||||||
| 01/08/2025 | 706 6638 Dunblane Ave | 2 | 2 | $899,999 ($963/sqft) | Login to View | 935 | Login to View | 61 | $358 | $2,610 in 2024 | Nu Stream Realty Inc. | ||||||||||||||||||||||||||||||||||||||||||||||||||||||||||||||||||||||||||||||||||||||||||||||||
| 10/17/2024 | 1508 6638 Dunblane Ave | 2 | 2 | $879,000 ($1,015/sqft) | Login to View | 866 | Login to View | 39 | $333 | $2,423 in 2024 | |||||||||||||||||||||||||||||||||||||||||||||||||||||||||||||||||||||||||||||||||||||||||||||||||
| 10/09/2024 | 1405 6638 Dunblane Ave | 2 | 2 | $869,900 ($979/sqft) | Login to View | 889 | Login to View | 164 | $337 | $2,453 in 2023 | |||||||||||||||||||||||||||||||||||||||||||||||||||||||||||||||||||||||||||||||||||||||||||||||||
| 08/24/2024 | 1705 6638 Dunblane Ave | 2 | 2 | $879,000 ($999/sqft) | Login to View | 880 | Login to View | 13 | $337 | $2,481 in 2023 | RE/MAX City Realty | ||||||||||||||||||||||||||||||||||||||||||||||||||||||||||||||||||||||||||||||||||||||||||||||||
| 08/24/2024 | 1102 6638 Dunblane Ave | 2 | 2 | $850,000 ($1,048/sqft) | Login to View | 811 | Login to View | 20 | $308 | $2,241 in 2023 | Macdonald Realty Westmar | ||||||||||||||||||||||||||||||||||||||||||||||||||||||||||||||||||||||||||||||||||||||||||||||||
| 08/01/2024 | 1006 6638 Dunblane Ave | 2 | 2 | $919,000 ($982/sqft) | Login to View | 936 | Login to View | 45 | $358 | $2,521 in 2023 | LeHomes Realty Premier | ||||||||||||||||||||||||||||||||||||||||||||||||||||||||||||||||||||||||||||||||||||||||||||||||
| 07/09/2024 | 3308 6638 Dunblane Ave | 2 | 2 | $859,000 ($981/sqft) | Login to View | 876 | Login to View | 36 | $333 | $2,554 in 2023 | eXp Realty | ||||||||||||||||||||||||||||||||||||||||||||||||||||||||||||||||||||||||||||||||||||||||||||||||
| 07/07/2024 | 2305 6638 Dunblane Ave | 2 | 2 | $884,800 ($1,000/sqft) | Login to View | 885 | Login to View | 56 | $337 | $2,494 in 2023 | Sutton Group - 1st West Realty | ||||||||||||||||||||||||||||||||||||||||||||||||||||||||||||||||||||||||||||||||||||||||||||||||
| 05/23/2024 | 1702 6638 Dunblane Ave | 2 | 2 | $839,000 ($1,035/sqft) | Login to View | 811 | Login to View | 11 | $308 | $2,279 in 2023 | LeHomes Realty Premier | ||||||||||||||||||||||||||||||||||||||||||||||||||||||||||||||||||||||||||||||||||||||||||||||||
| 05/17/2024 | 2702 6638 Dunblane Ave | 2 | 2 | $879,000 ($1,040/sqft) | Login to View | 845 | Login to View | 47 | $308 | $2,344 in 2023 | |||||||||||||||||||||||||||||||||||||||||||||||||||||||||||||||||||||||||||||||||||||||||||||||||
| Avg: | Login to View | 905 | Login to View | 43 | |||||||||||||||||||||||||||||||||||||||||||||||||||||||||||||||||||||||||||||||||||||||||||||||||||||||
Strata ByLaws
Amenities

Building Information
| Building Name: | Midori |
| Building Address: | 6638 Dunblane Ave, Burnaby, V5H 3M2 |
| Levels: | 37 |
| Suites: | 253 |
| Status: | Completed |
| Built: | 2018 |
| Title To Land: | Freehold Strata |
| Building Type: | Strata |
| Strata Plan: | EPP49034 |
| Subarea: | Metrotown |
| Area: | Burnaby South |
| Board Name: | Real Estate Board Of Greater Vancouver |
| Management: | Confidential |
| Units in Development: | 231 |
| Units in Strata: | 253 |
| Subcategories: | Strata |
| Property Types: | Freehold Strata |
Building Contacts
| Official Website: | www.polyhomes.com/community/midori |
| Designer: |
Porada Design Group Canada
phone: 604 294 5079 email: [email protected] |
| Marketer: |
Polygon Realty Limited
phone: 604-877-1131 |
| Architect: |
Dys Architecture
phone: 604-669-7710 email: [email protected] |
| Management: | Confidential |
Construction Info
| Year Built: | 2018 |
| Levels: | 37 |
| Construction: | Concrete |
| Rain Screen: | Full |
| Roof: | Other |
| Foundation: | Concrete Perimeter |
| Exterior Finish: | Mixed |
Features
prestige upon Arrival Meticulously Designed By Acclaimed Dys Architecture, The Midori Tower Makes A Memorable Architectural Statement With Graceful Curves And A Refreshing green-leaf motif, Celebrating The Free Spirit Of Artistic Expression. |
| With tree-lined streets, Beautifully Conceived Lush Outdoor Spaces And An over-height lobby, Midori Ensures An Impressive Arrival. |
| Midori Is Located A Just Quick Walk From Metropolis At Metrotown, The Skytrain Network, Bonsor Park And Recreation Complex, And A Plethora Of Shops, Restaurants And Services. |
| An Impressive Arrival With A Dramatic Glass Entry Canopy Complemented By A Calming Water Feature, Lush Landscaping And Signature Trellis Structures In The Courtyard. |
| The Lobby Will Impress Visitors With Its Custom Metal And Glass Doors, Lighting Features And Grand Foyer With A Luxurious Seating Area. |
a signature home Enter Your Home Through A Substantial, Contemporary Solid Wood Door, Richly Stained And Outfitted With Polished Chrome Hardware. |
| Most Floors Feature 8'6" Ceilings Throughout Main Living Areas. |
| Your Choice Of Three Designer-selected Colour Schemes: New Yorker Night, Milanese Sunset And Parisian Snow. |
| Wood-style Laminate Flooring Throughout Living Spaces Is Durable And Easy To Maintain, While Plush Carpeting In Bedrooms Puts Comfort At Your Feet. |
| The Carerra-style Interior Doors Are Two-paneled And Feature Polished Chrome Lever Handles. |
| Expansive Low-e Windows Bathe Homes In Sunlight While Being Energy Efficient, And Vertical Blinds On Windows Create Privacy. |
| Step Outside Your Home Via A Sliding Or Swinging Patio Door Onto A Balcony, Perfect For Outdoor Entertaining. |
chic kitchen The Kitchen Exudes Modern Elegance With Engineered Stone Countertops And A Full-height Tile Backsplash. |
| Stylish And Contemporary Flat-panel Custom Cabinetry Is Complemented With Designer-selected Polished Chrome Pulls On Lower Cabinets. |
| The Undermount Double Sink In Stainless Steel And A Sophisticated Single Lever Faucet With Telescopic Vegetable Spray Make clean Up Even Easier. |
| Thoughtful, Well-designed Details Are Part Of Every Kitchen, Including Soft-close Cabinet Hardware, A Roll-out Spice Rack And A Built-in Recycling Station. |
| Beautifully Illuminate Your Work Area With Recessed Lighting And Sleek Undercabinet Lighting. |
| The Quality Appliance Package Includes: |
- Stylish 30" Refrigerator Featuring A Bottom-mounted Freezer Is Integrated With Custom Cabinetry. designer bathrooms Retreat To The Master Ensuite, Rich In Design And Detail With Oversized Vanity Mirrors, Recessed Lighting, And Convenient Undermount Sinks. |
| Most Ensuites Offer A Luxurious Oversized Spa-style Shower With A Frameless Shower Door, A Rain Shower Head With Wand, A Built-in Niche And Integrated Bench Seating. |
| Some Ensuites Feature A Deluxe Linen Closet For Extra Storage. |
| Second Bathrooms Feature A Contemporary Rectangular Soaker Tub With Unique Polished Chrome Fixtures (most Homes). |
| All Bathrooms Feature Engineered Stone Countertops And Backsplashes, Porcelain Tile Flooring And Flat-panel Floating Custom Cabinets With Polished Chrome Pulls And Soft-close Hardware. |
| Dual-flush Water Closets Reduce Water Consumption. |
special touches Stacking Or Side-by-side Washer And Dryer For Your Convenience (floorplan Specific). |
| Tv Outlets And Telephone Jacks Located Just Where You Need Them. |
| Future-friendly Technology Including Multi-port And Cat-5e Wiring. |
| Ample Underground Visitor Parking. |
residents-only amenities Fully Equipped Fitness Studio. |
| Multi-purpose Lounge And Billiards Room. |
| Dog Grooming Station. |
| Three Car Wash Stations Provided Throughout The Parkade. |
| Multiple Electric Car Plug-in Stations For Your Convenience. |
peace of mind Enjoy The Added service Of An On-site Resident Manager. |
| Fire Sprinklers And Hard-wired Smoke Detectors In All Homes And Common Areas. |
| Key Fob Access To Parkade And Common Areas. |
| Security Proximity Readers Protect Midori’s Main Entry Points, Parkade Entries, Lobbies And Other Key Locations. |
| Digital Recording Cameras Are In The Parkade And Lobby. |
| The Elevator Has Secure Lock-off Control Access To Each Floor; Residents Can Only Stop On Their Own Floors, The Ground Floor Level And Parking Floors. |
| Underground Parking Features Bright Lighting, Digital Cameras And Emergency Alert Buttons. |
| Comprehensive Travelers Canada Insurance Including Two Years For Materials, Five Years For Building Envelope, And Ten Years For Structural Defects. |
| After-sales Care Provided By Polygon’s Dedicated Customer Service Team. |
| A Wireless Security System Is Provided In Each In Ground Floor Residence And Cityhome. |
special penthouse features Upgraded Suite Entry, Common Area Corridor. |
| Air-conditioning Keeps You The Perfect Temperature Year-round. |
| An Electric Fireplace With Custom Designed Mantel And Accent Lighting To Highlight Your Artwork. |
| Ceilings Up To Nine Feet In Height Throughout Main Living Area. |
| A Wine Fridge And An Upgrade Appliance Package Featuring A 36"-wide Refrigerator. |
| Two Gated Oversized Parking Spots Per Penthouse Residence For Your Privacy. |
custom choices Storage Locker For Outdoor Gear Or Additional Home Items (limited Quantity). |
Description
Midori - 6638 Dunblane Avenue, Burnaby, BC V5H 3M2, Canada. Strata plan number EPP49034. Crossroads are Dunblane Avenue and Grimmer Street. This development is 36 stories with 253 units, 2 bed & 2 bath condos. Estimated completion in 2018. Midori features organic curves and details in a refreshing leaf-green colour, symbolizing growth, harmony, health and prosperity. Developed by Polygon. Architectural design by DYS Architecture.
Polygon's new tower is an imposing 36 stories of glass and concrete at the corner of Grimmer Street & Marlborough Ave, just steps from Metrotown Skytrain Station, Metrotown Shopping Center, crystal Mall, Central Park and Bonsor Community Centre.
Other Buildings in Complex
| Name | Address | Active Listings |
|---|---|---|
| 6668 Dunblane | 6668 Dunblane Ave | 0 |
| MET2 | 6550 Nelson Ave | 0 |
| The Met | 6560 Nelson Ave | 0 |
| The Met | 6588 Avenue | 8 |
| The Park Metrotown | 4900 Lennox Lane | 5 |
Nearby Buildings
Disclaimer: Listing data is based in whole or in part on data generated by the Real Estate Board of Greater Vancouver and Fraser Valley Real Estate Board which assumes no responsibility for its accuracy. - The advertising on this website is provided on behalf of the BC Condos & Homes Team - Re/Max Crest Realty, 300 - 1195 W Broadway, Vancouver, BC
