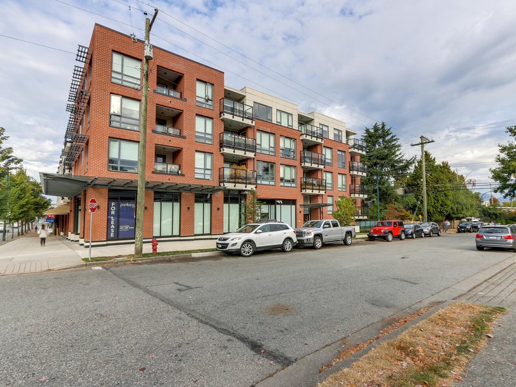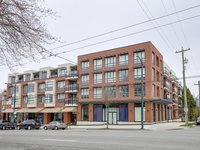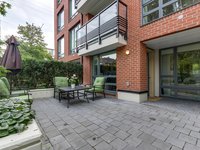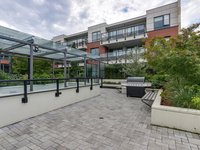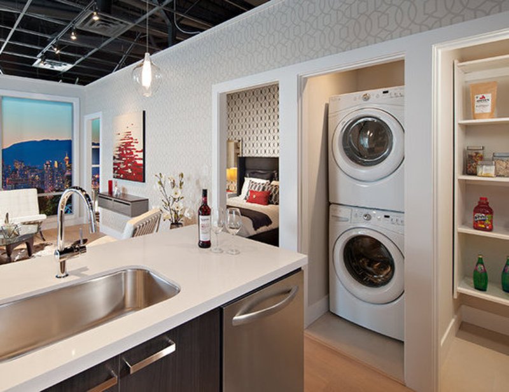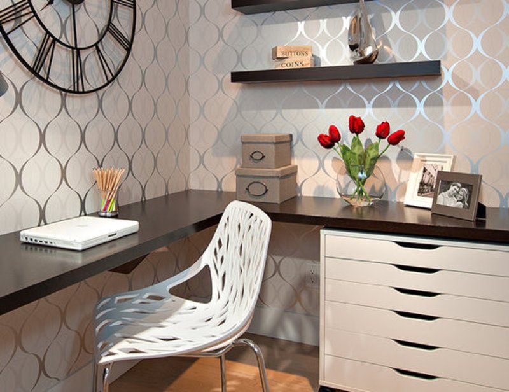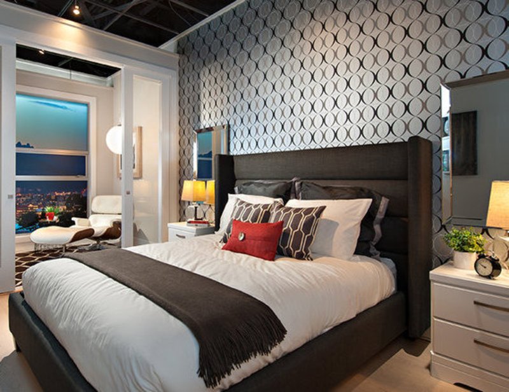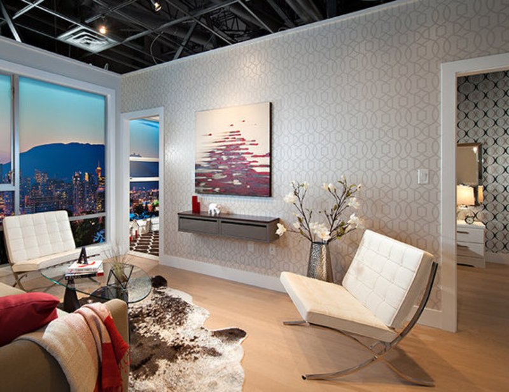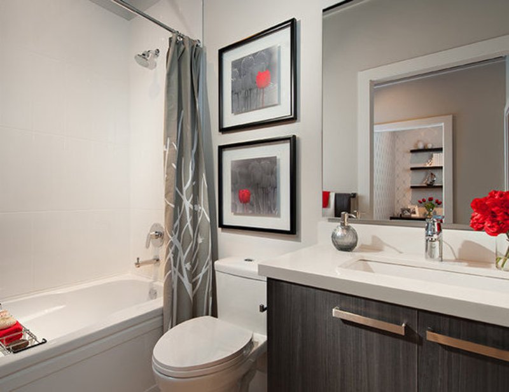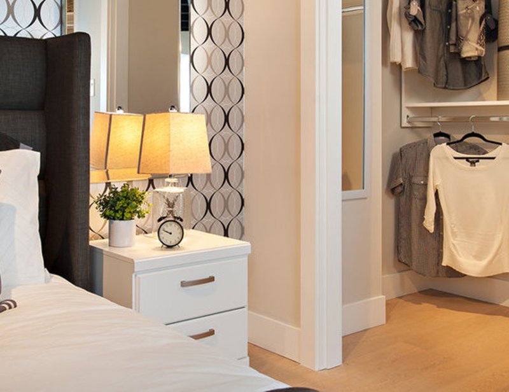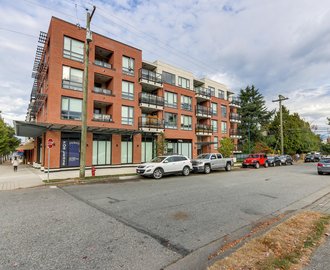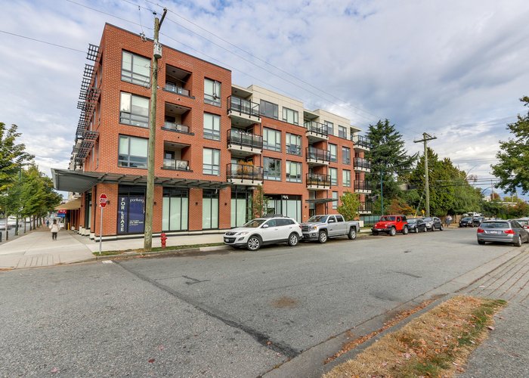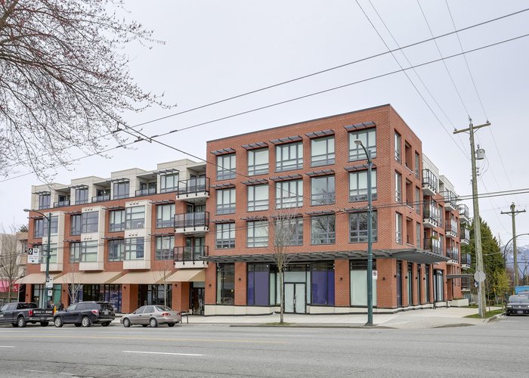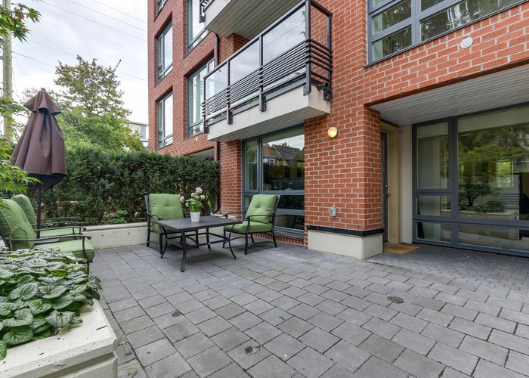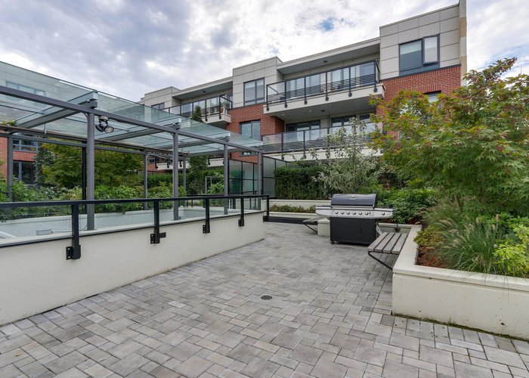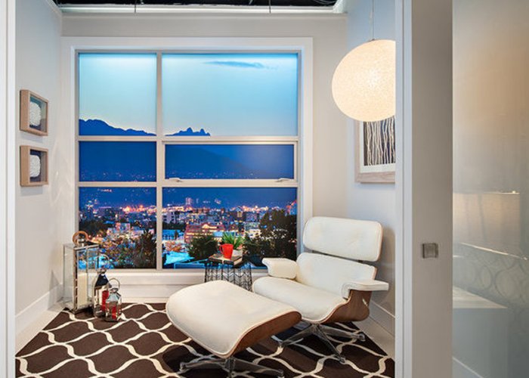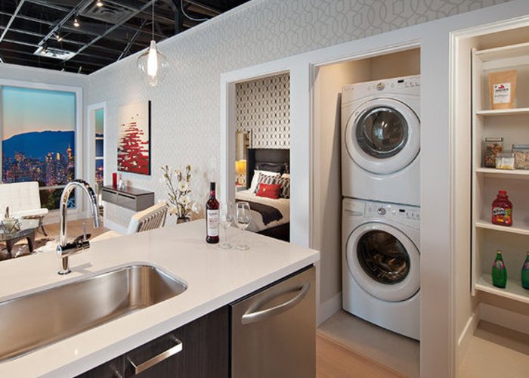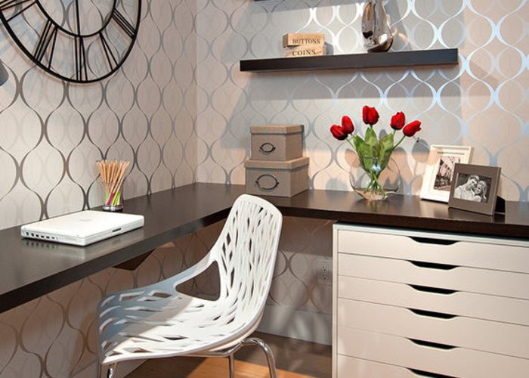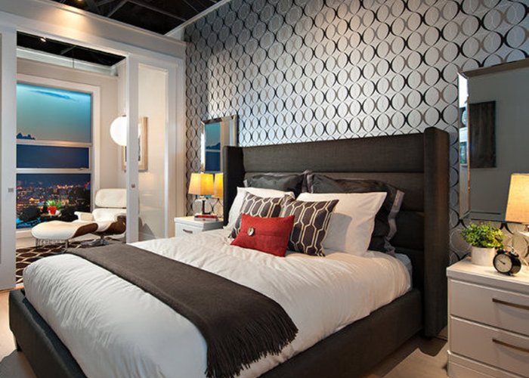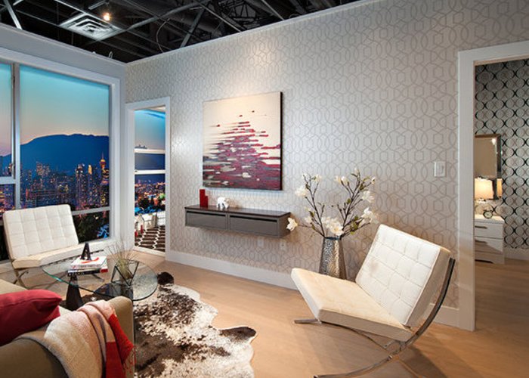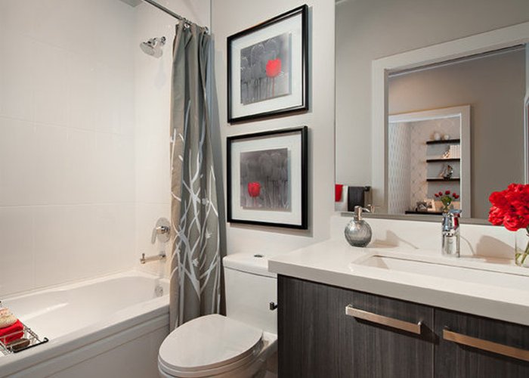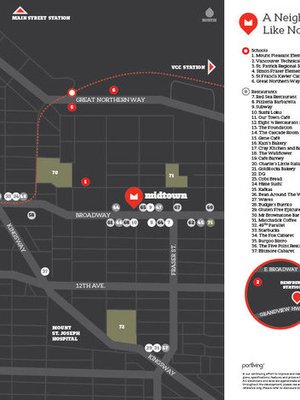Midtown - 2477 Carolina Street
Vancouver, V5T 1X4
Direct Seller Listings – Exclusive to BC Condos and Homes
Sold History
| Date | Address | Bed | Bath | Asking Price | Sold Price | Sqft | $/Sqft | DOM | Strata Fees | Tax | Listed By | ||||||||||||||||||||||||||||||||||||||||||||||||||||||||||||||||||||||||||||||||||||||||||||||||
|---|---|---|---|---|---|---|---|---|---|---|---|---|---|---|---|---|---|---|---|---|---|---|---|---|---|---|---|---|---|---|---|---|---|---|---|---|---|---|---|---|---|---|---|---|---|---|---|---|---|---|---|---|---|---|---|---|---|---|---|---|---|---|---|---|---|---|---|---|---|---|---|---|---|---|---|---|---|---|---|---|---|---|---|---|---|---|---|---|---|---|---|---|---|---|---|---|---|---|---|---|---|---|---|---|---|---|---|
| 04/25/2025 | 505 2477 Carolina Street | 2 | 2 | $829,900 ($1,088/sqft) | Login to View | 763 | Login to View | 9 | $527 | $2,657 in 2024 | RE/MAX All Points Realty | ||||||||||||||||||||||||||||||||||||||||||||||||||||||||||||||||||||||||||||||||||||||||||||||||
| 04/22/2025 | 101 2477 Carolina Street | 3 | 3 | $1,349,999 ($1,023/sqft) | Login to View | 1320 | Login to View | 21 | $837 | $4,158 in 2024 | Stilhavn Real Estate Services | ||||||||||||||||||||||||||||||||||||||||||||||||||||||||||||||||||||||||||||||||||||||||||||||||
| 01/23/2025 | 503 2477 Carolina Street | 1 | 1 | $615,000 ($1,208/sqft) | Login to View | 509 | Login to View | 2 | $324 | $1,677 in 2023 | Oakwyn Realty Ltd. | ||||||||||||||||||||||||||||||||||||||||||||||||||||||||||||||||||||||||||||||||||||||||||||||||
| 11/02/2024 | 510 2477 Carolina Street | 1 | 1 | $680,000 ($1,181/sqft) | Login to View | 576 | Login to View | 11 | $373 | $2,051 in 2024 | |||||||||||||||||||||||||||||||||||||||||||||||||||||||||||||||||||||||||||||||||||||||||||||||||
| 09/14/2024 | 504 2477 Carolina Street | 1 | 1 | $599,000 ($1,233/sqft) | Login to View | 486 | Login to View | 45 | $317 | $1,811 in 2024 | |||||||||||||||||||||||||||||||||||||||||||||||||||||||||||||||||||||||||||||||||||||||||||||||||
| Avg: | Login to View | 731 | Login to View | 18 | |||||||||||||||||||||||||||||||||||||||||||||||||||||||||||||||||||||||||||||||||||||||||||||||||||||||
AI-Powered Instant Home Evaluation – See Your Property’s True Value
Strata ByLaws
Pets Restrictions
| Pets Allowed: | 2 |
| Dogs Allowed: | Yes |
| Cats Allowed: | Yes |
Amenities

Building Information
| Building Name: | Midtown |
| Building Address: | 2477 Carolina Street, Vancouver, V5T 1X4 |
| Levels: | 5 |
| Suites: | 41 |
| Status: | Completed |
| Built: | 2016 |
| Title To Land: | Freehold Strata |
| Building Type: | Strata Condos |
| Strata Plan: | EPS3643 |
| Subarea: | Mount Pleasant VE |
| Area: | Vancouver East |
| Board Name: | Real Estate Board Of Greater Vancouver |
| Management: | Randall North Real Estate Services Inc |
| Management Phone: | 250-658-8060 |
| Units in Development: | 41 |
| Units in Strata: | 41 |
| Subcategories: | Strata Condos |
| Property Types: | Freehold Strata |
Building Contacts
| Official Website: | livingmidtown.com/ |
| Marketer: |
Fifth Avenue Real Estate Marketing Ltd.
phone: 604-583-2212 email: homes@fifthav.com |
| Developer: |
Port Living
phone: 604-688-4333 email: info@portliving.com |
| Management: |
Randall North Real Estate Services Inc
phone: 250-658-8060 email: info@randallnorth.ca |
Construction Info
| Year Built: | 2016 |
| Levels: | 5 |
| Construction: | Brick |
| Rain Screen: | Full |
| Roof: | Other |
| Foundation: | Concrete Slab |
| Exterior Finish: | Brick |
Maintenance Fee Includes
| Garbage Pickup |
| Gardening |
| Hot Water |
| Management |
Features
building Brick-clad Exterior |
| Five-storey Mixed-use Residential And Commercial/retail |
| Oversized Windows |
| Central Eastside Location |
| Convenient Linkages To Commuter And Public Transit Routes |
| 180° City And Mountain Views From Upper Floors |
| Large Covered Patios |
| Shared Elevated Courtyard |
interiors Two Designer-selected Colour Schemes: Light Or Dark |
| Polished Chrome Entry Fixtures |
| Durable Engineered Hardwood Flooring |
| Custom Five-inch Baseboards |
| Swing-style Interior And Closet Doors |
| Two-inch White Faux-wood Blinds |
| Full-size Front Loading Whirlpool Washer And Dryer |
|
| Grohe Single-lever Fixtures Throughout |
| In-floor Radiant Electric Heating |
| Clean-lined Square-channel Accessories |
| Glass Accent Tiles In Bathtub And Shower Surrounds |
kitchens Modern Flat Panel Cabinets In Carbon Ash Or Jakarta Teak |
| White Quartz Countertops With Glass Tile Backsplash |
| Sleek Kitchen Faucet By Grohe |
| Under-mount Single Compartment Stainless Steel Sink |
| Modern Pendant Lighting Over Breakfast Bar |
| Under-cabinet Task Lighting |
| Kitchenaid® Stainless Steel Architect Ii Appliance Package Featuring: Energy Star® Refrigerator With Bottom Freezer |
| Ceran Top Slide-in Range With Convection Oven |
| Microwave Hoodfan Combination |
| Energy Saving Ultra Quiet Dishwasher |
warranty And Security Quality Build By Kindred Construction, With Over 34 Years Of Construction Experience |
| Comprehensive 2/5/10 Third Party Warranty By National Home Warranty Two Years On Workmanship And Materials |
| Five Years On Water Penetration |
| Ten Years On Structural Defect |
| Secure Gated Underground Parking |
| Brightly Lit Underground Areas And Thoroughfares |
| Direct Enter Phone Access To Main Lobby Entrance |
| Restricted Fob System Access To Common Area, Underground Parking And Elevator Level |
| All Homes Fully Pre-wired For The In-home Security System Of Your Choice |
| Hardwired Smoke Detectors And Sprinklers In All Homes And Common Areas |
| Convenient Recycle And Garbage Centre |
| Economical Strata Costs |
| Bazinga! Strata Management Software |
| One Earth Eco-strata Guide For Sustainable Living |
| Welcome Home Technology Package By Shaw Including: One Year Free Shaw Hdpvr Or Gateway System With 2 Portals |
| One Year Free Shaw High Speed 10 Internet Service |
| One Year Free Shaw Personal Tv |
Description
Midtown - 2477 Carolina Street, Vancouver, BC V5T 1X4, Canada, 5 levels, 41 units in the development, built 2016. Crossroads are East Broadway Street and Carolina Street. Maintenance fees include garbage pickup, gardening, hot water and management. Nearby parks include Sahalli Park, Guelph Park and Robson Park. These elegant suites come with car parking, and handy bike storage. Well designed by PortLiving development team. Hardwired smoke detectors and sprinklers in all homes and common areas. Shop at Kingsgate Mall. Nearby grocery stores are Best Value Market, Young's Grocery, Nilo Food Mart and Marketplace. Schools in the neighbourhood are St. Patrick Regional Secondary School, Sir Charles Tupper Secondary School and St. Patrick Elementary School.
Other Buildings in Complex
| Name | Address | Active Listings |
|---|---|---|
| Midtown Central | 702 Broadway Avenue | 0 |
| Midtown Modern | 630 Broadway Avenue | 1 |
Nearby Buildings
Disclaimer: Listing data is based in whole or in part on data generated by the Real Estate Board of Greater Vancouver and Fraser Valley Real Estate Board which assumes no responsibility for its accuracy. - The advertising on this website is provided on behalf of the BC Condos & Homes Team - Re/Max Crest Realty, 300 - 1195 W Broadway, Vancouver, BC
