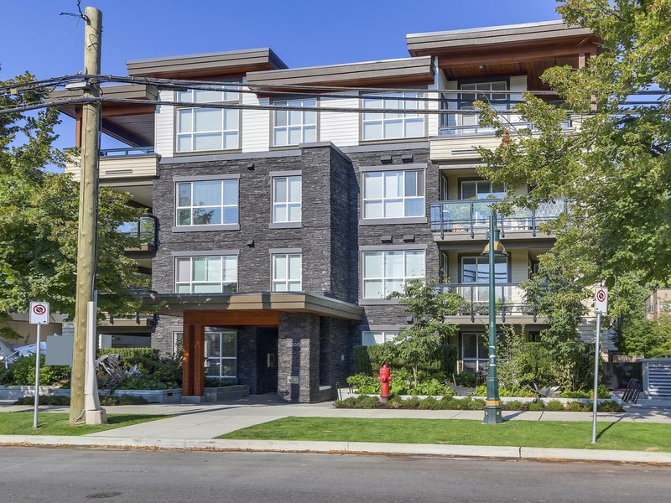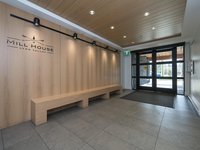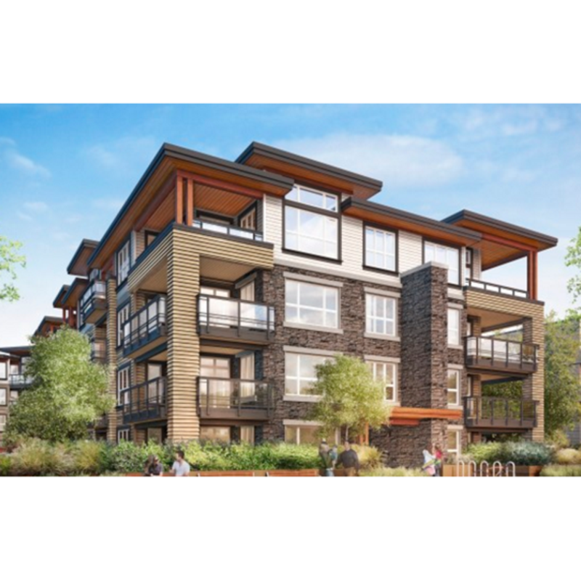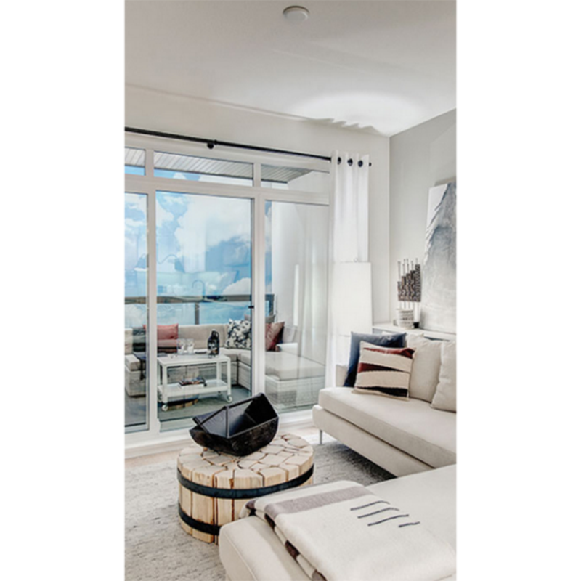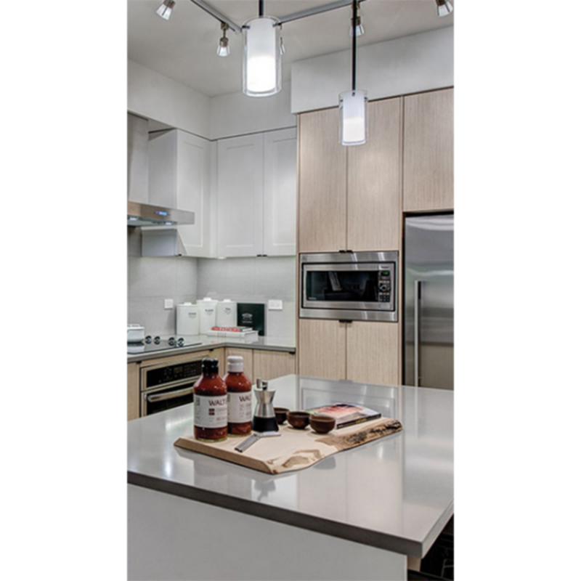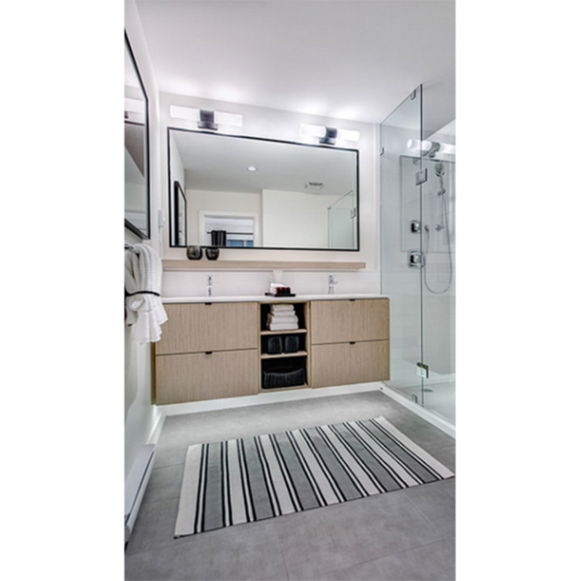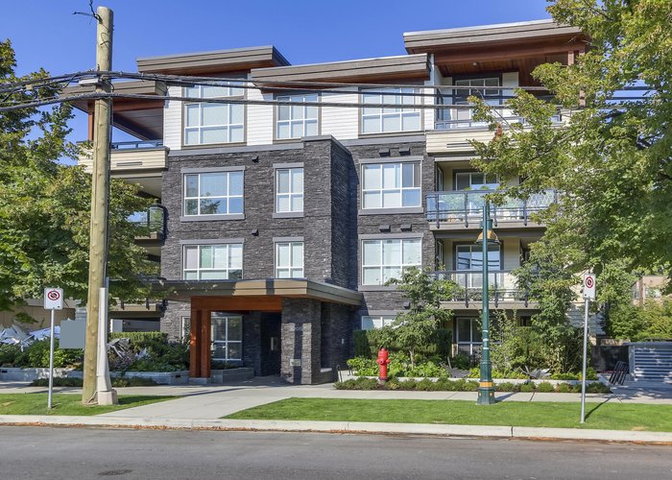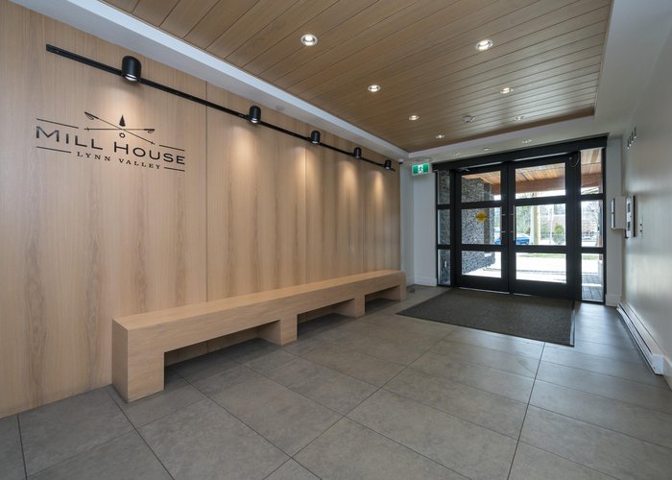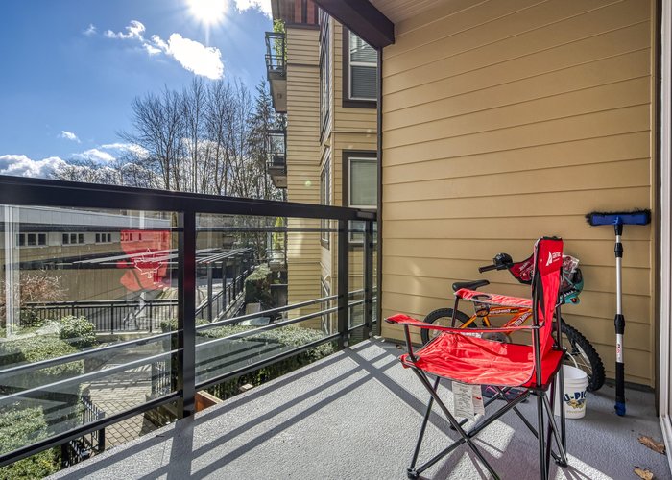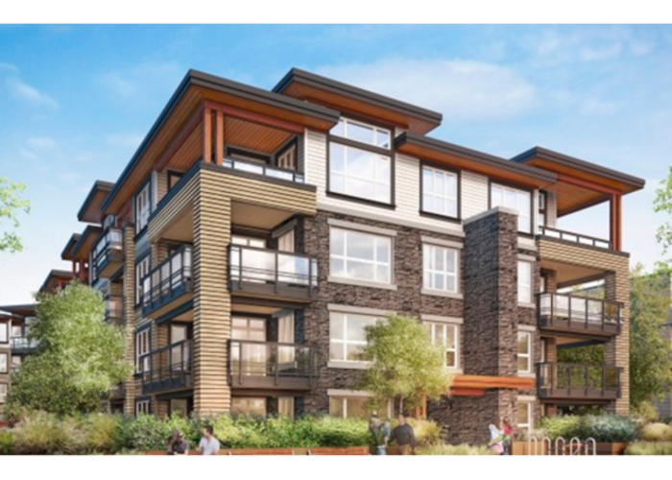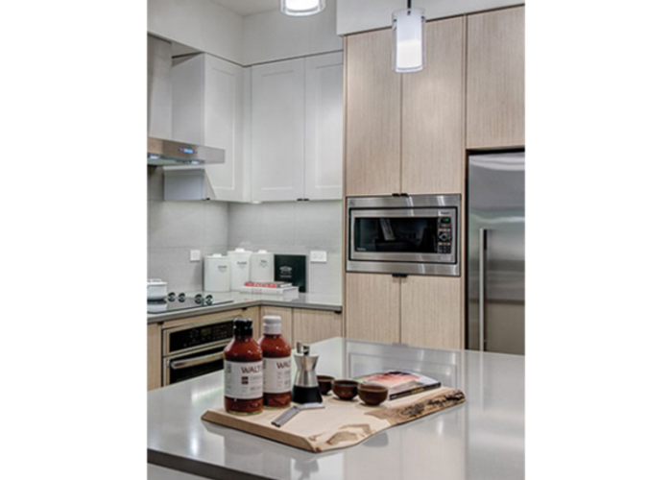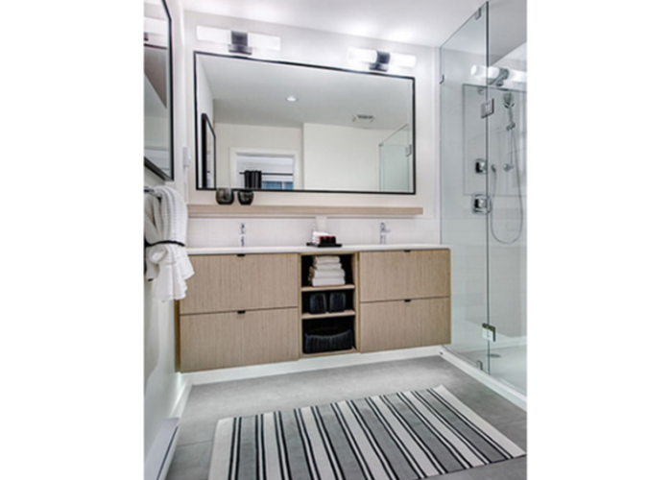Mill House - 3205 Mountain Highway
North Vancouver, V7K 2H4
Direct Seller Listings – Exclusive to BC Condos and Homes
For Sale In Building & Complex
| Date | Address | Status | Bed | Bath | Price | FisherValue | Attributes | Sqft | DOM | Strata Fees | Tax | Listed By | ||||||||||||||||||||||||||||||||||||||||||||||||||||||||||||||||||||||||||||||||||||||||||||||
|---|---|---|---|---|---|---|---|---|---|---|---|---|---|---|---|---|---|---|---|---|---|---|---|---|---|---|---|---|---|---|---|---|---|---|---|---|---|---|---|---|---|---|---|---|---|---|---|---|---|---|---|---|---|---|---|---|---|---|---|---|---|---|---|---|---|---|---|---|---|---|---|---|---|---|---|---|---|---|---|---|---|---|---|---|---|---|---|---|---|---|---|---|---|---|---|---|---|---|---|---|---|---|---|---|---|---|
| 03/11/2025 | 112 3205 Mountain Highway | Active | 3 | 2 | $1,199,888 ($1,136/sqft) | Login to View | Login to View | 1056 | 30 | $467 | $4,790 in 2024 | RE/MAX LIFESTYLES REALTY | ||||||||||||||||||||||||||||||||||||||||||||||||||||||||||||||||||||||||||||||||||||||||||||||
| Avg: | $1,199,888 | 1056 | 30 | |||||||||||||||||||||||||||||||||||||||||||||||||||||||||||||||||||||||||||||||||||||||||||||||||||||||
Sold History
| Date | Address | Bed | Bath | Asking Price | Sold Price | Sqft | $/Sqft | DOM | Strata Fees | Tax | Listed By | ||||||||||||||||||||||||||||||||||||||||||||||||||||||||||||||||||||||||||||||||||||||||||||||||
|---|---|---|---|---|---|---|---|---|---|---|---|---|---|---|---|---|---|---|---|---|---|---|---|---|---|---|---|---|---|---|---|---|---|---|---|---|---|---|---|---|---|---|---|---|---|---|---|---|---|---|---|---|---|---|---|---|---|---|---|---|---|---|---|---|---|---|---|---|---|---|---|---|---|---|---|---|---|---|---|---|---|---|---|---|---|---|---|---|---|---|---|---|---|---|---|---|---|---|---|---|---|---|---|---|---|---|---|
| 03/25/2025 | 117 3205 Mountain Highway | 2 | 2 | $895,000 ($1,006/sqft) | Login to View | 890 | Login to View | 8 | $390 | $4,286 in 2024 | Royal LePage Sussex | ||||||||||||||||||||||||||||||||||||||||||||||||||||||||||||||||||||||||||||||||||||||||||||||||
| 11/14/2024 | 317 3205 Mountain Highway | 2 | 2 | $899,999 ($1,037/sqft) | Login to View | 868 | Login to View | 10 | $390 | $3,879 in 2023 | Royal LePage Sussex | ||||||||||||||||||||||||||||||||||||||||||||||||||||||||||||||||||||||||||||||||||||||||||||||||
| 09/20/2024 | 214 3205 Mountain Highway | 2 | 2 | $939,900 ($1,090/sqft) | Login to View | 862 | Login to View | 12 | $385 | $3,847 in 2023 | |||||||||||||||||||||||||||||||||||||||||||||||||||||||||||||||||||||||||||||||||||||||||||||||||
| 07/29/2024 | 101 3205 Mountain Highway | 2 | 2 | $998,000 ($1,019/sqft) | Login to View | 979 | Login to View | 8 | $429 | $4,202 in 2023 | |||||||||||||||||||||||||||||||||||||||||||||||||||||||||||||||||||||||||||||||||||||||||||||||||
| 04/28/2024 | 416 3205 Mountain Highway | 2 | 2 | $949,999 ($1,102/sqft) | Login to View | 862 | Login to View | 7 | $385 | $3,882 in 2023 | Royal LePage Sussex | ||||||||||||||||||||||||||||||||||||||||||||||||||||||||||||||||||||||||||||||||||||||||||||||||
| 04/21/2024 | 113 3205 Mountain Highway | 2 | 2 | $999,000 ($1,092/sqft) | Login to View | 915 | Login to View | 10 | $379 | $4,100 in 2023 | Easy List Realty | ||||||||||||||||||||||||||||||||||||||||||||||||||||||||||||||||||||||||||||||||||||||||||||||||
| 04/13/2024 | 407 3205 Mountain Highway | 2 | 2 | $949,000 ($1,095/sqft) | Login to View | 867 | Login to View | 6 | $390 | $3,918 in 2023 | RE/MAX Crest Realty | ||||||||||||||||||||||||||||||||||||||||||||||||||||||||||||||||||||||||||||||||||||||||||||||||
| Avg: | Login to View | 892 | Login to View | 9 | |||||||||||||||||||||||||||||||||||||||||||||||||||||||||||||||||||||||||||||||||||||||||||||||||||||||
Pets Restrictions
| Pets Allowed: | 2 |
| Dogs Allowed: | Yes |
| Cats Allowed: | Yes |
Amenities

Building Information
| Building Name: | Mill House |
| Building Address: | 3205 Mountain Highway, North Vancouver, V7K 2H4 |
| Levels: | 4 |
| Suites: | 75 |
| Status: | Under Construction |
| Built: | 2016 |
| Title To Land: | Freehold Strata |
| Building Type: | Strata |
| Strata Plan: | VAP5451 |
| Subarea: | Lynn Valley |
| Area: | North Vancouver |
| Board Name: | Real Estate Board Of Greater Vancouver |
| Units in Development: | 75 |
| Units in Strata: | 75 |
| Subcategories: | Strata |
| Property Types: | Freehold Strata |
Building Contacts
| Official Website: | www.marcon.ca/millhouse/ |
| Designer: |
Gannon Ross Designs
phone: 604-267-9952 email: [email protected] |
| Architect: |
Rositch Hemphill Architects
phone: 604-669-6002 email: [email protected] |
| Developer: |
Marcon
phone: 604-530-5646 email: [email protected] |
Construction Info
| Year Built: | 2016 |
| Levels: | 4 |
| Construction: | Concrete |
| Rain Screen: | Full |
| Roof: | Torch-on |
| Foundation: | Concrete Perimeter |
| Exterior Finish: | Stone |
Maintenance Fee Includes
| Gardening |
| Hot Water |
| Management |
| Snow Removal |
Features
interiors Bright, Contemporary Interiors By Highly-regarded Gannon Ross Designs |
| Choice Of Two Contemporary Colour Palettes |
| 9’ Ceilings In All Homes (8’ In Baths) |
| Lg Energy Star Full-size Stacked Front-loading washer And Ultra Large Capacity Dryer |
| Panoramic Smart Glass Lowe2 Windows welcome Abundant Natural Light And Fresh Air |
| Sleek 2” Faux Wood Blinds On All Windows |
| Spacious Master Bedrooms For Ultimate relaxation (room For King Beds In Most Homes) |
| Scrolled Level-loop Nylon Carpet Throughout bedrooms For A Modern Look |
| Laminate Flooring Throughout Kitchen, Den, living And Dining Areas In “cinnamon Oak“ Or “meridian Oak” |
| Premium Acoustical Laminate Underlayment To reduce Sound Transfer |
| Built In Usb Charging Connection In Kitchen and Bedrooms |
| Interior Doors With Taymor Bergen Satin Nickel lever And Solid-core Wooden Entry Door With Deadbolt And Eye-level Viewer |
| Decora-style Rocker Light Switches |
| ½” X 4” Flat Stock Baseboards And 5/8” X 2½” flat Stock Door Trim |
kitchens Premium Stainless Steel Appliance Package: |
· Fisher & Paykel Energy Star® 32” Active Smart Fridge With Bottom-mount Freezer, Internal Water Filtration System, Built-in Ice Maker And Water Dispenser |
| Large Pantries For Added Storage (select Homes) |
| Rich 3cm Solid Quartz Countertop With Eased Edge |
| Nustone 12” X 24” Porcelain Tile Backsplash In “grey” Or “antracile” |
| “sonetto” European-style Stainless Steel Double Bowl Undermount Sink |
| Sleek, Matte Black, Single-control High Arc Pull Down faucet By Moen |
| In-sink Waste Disposal System |
| White Track Lighting Accompanied With Led Under-cabinet Accent Strip Lighting |
| Pendant Lighting Over Kitchen Island Or Peninsula (select Homes) |
| Lazy Susan Rotating Trays For Added Convenience (select Homes) |
ensuites Floating Square Edge Vanity In Either “rift Cut white Oak” Or “pecan Woodline” Complete With Soft-close Hardware, Matching Accent Shelf And Under Cabinet Led Motion Controlled Lighting |
| Pure White 2cm Solid Quartz Countertop With eased Edge |
| Classic Collection Deep Soaker Tub |
| Full-height 12” X 24” Bright White Glazed Ceramic tile Surround For Tub Or Shower In A Polished Finish |
| Bright White 4” X 12” Accent Glazed Ceramic Tile In Tub Or Shower Surround |
| “loft Ash” 12” X 24” Porcelain Tile Floor |
| Thoughtfully Designed Vanities Include Drawers for Maximum Organization And Convenience |
| Chelini 20” X 14” Rectangle Undermount sink With Unique Tapered Bowl With Single Lever Polished Chrome Moen Rizon Faucet |
| Moen Voss 8” Rain Showerhead And Four-function hand Shower With Slide Bar |
| Black Metal Framed Mirror With Accent Light Bar |
| Chelini Collection Marbella Dual-flush Elongated environmentally Conscious Water Closets |
| Infinity Collection Bathroom Accessories (towel bar, Tissue Holder) In Polished Chrome |
green Initiatives Constructed To ‘built Green- Gold Level’ Standards |
| Improved Indoor Air Quality Thanks To Low Voc Paints And Flooring Throughout |
| Smart Location: Pedestrian-friendly Community with Common Outdoor Space And Easy Access To Transit And Shopping |
| Water Conservation: Low-flow Toilets, Shower Heads and Faucet Aerators, As Well As Drought-tolerant Landscaping |
| Energy Conservation: High-efficiency Instantaneous hot Water System; Energy-efficient Common Area Lighting; Energy Star windows, Refrigerator, Dishwasher And Clothes Washer; And 2x6 R24 Exterior Wall Insulation |
| Recycling Program: Recycling Facilities For Residents; recycled Materials Used In Construction; Demolition Material. Up To 75% Of Construction Waste Recycled® |
| Extra-green Efforts: Native Plantings To Reduce the Need For Pesticides And Fertilizers; Erosion Control And Vegetation Safeguards; Soil Control And Bulk Excavating To Reduce Site Disturbance; And Environmental Workshops With Trades And Suppliers |
| Emissions Reduction: Pre-wired Location In The Underground Parkade For Electrical And Hybrid Vehicle Charging Station |
connected & Convenient Parks, Groceries And Numerous Other Amenities And Services Within Walking Distance |
| Telus Future Friendly Homes® Come technology Ready With The Telus Smart Hub For Easy And Secure Wifi Connectivity And Internet Access, Cat5e Wiring And Multiple Pre-wired Connections For High-speed Cable And Internet |
| Free Telus Tv And High-speed Internet For One Year |
| Oversized And Secure Private Storage Locker complete With Roll Up Door For Every Home |
exterior Contemporary Classic Architecture Designed By One Of Vancouver’s Premier Firms, Rositch Hemphill Architects |
| Construction By Marcon, 29 Years-8,600 Homes built, One Of The Province’s Leading Builders |
| Oversized Lowe2 Glazed Windows To Optimize natural Sunlight, Fresh Air And Views |
| Generous Patios, Decks And Terraces To Extend Living Space Outdoors |
| Courtyard Entry Gates For Select Ground Floor Homes |
| Quality Materials Both Traditional And Contemporary, hardiplank Siding, Accent Cultured Stone Cladding, Beaded Vinyl Balcony Soffits And Wood Roof Soffits |
| Indoor And Outdoor Amenity Space Including A lounge Area And Outdoor Patio |
| Secure, Well-lit Underground Parkade With Emergency Panic Stations, Fob-only Access And Video Surveillance |
| Fob-only Access Lobby With Video Surveillance, plus Enterphone With Security Camera At Lobby And Visitor Parking |
| Elevator With Programmable Restricted Floor Access |
| State-of-the Art Fire Protection System Including Centrally Monitored Sprinklers And Smoke Detectors In Every Home |
| Comprehensive New Home Warranty Including Two years For Materials, Five Years For Building Envelope And 10 Years For Structural Components |
| Marcon’s Dedicated, After-sale Customer Service team Makes Living In Your Home As Enjoyable And Worry-free As Possible |
Description
Mill House - 3205 Mountain Highway, North Vancouver, BC V7K 2H4, Canada. Crossroads are Mountain Highway and Harold Road. Mill House is 4 stories with 75 units. Estimated completion is June 2016. Developed by Marcon. Architecture by Rositch Hemphill and Associates. Interior design by Gannon Ross Designs. Alpine inspired homes in Lynn Valley. Nicely appointed 1-3 bedroom homes set alongside Hastings Creek, Mill House offers all of the modern conveniences you would expect in a quality, green-built home from Marcon. Maintenance fees includes Gardening, Hot Water, Management and Snow Removal.
Nearby parks include Viewlynn Park, Hunter Park and Kilmer Rd Park. Nearby schools include Lynn Valley Elementary, Argyle Secondary and North Vancouver Christian Academy. The closest grocery stores are Lynn Valley Meats, Lynn Valley Produce and Nourish Market. Nearby coffee shops include Delany's Coffee House, Waves Coffee House and Delany's Coffee House. Nearby restaurants include Subway Sandwiches, Bubbling Bubble Tea House and DAIRY QUEEN BRAZIER.
Nearby Buildings
| Building Name | Address | Levels | Built | Link |
|---|---|---|---|---|
| Lynn Terrace | 3187 Mountain Highway, Lynn Valley | 3 | 1987 | |
| Lynn Terrace II | 3187 Mountain Highway, Lynn Valley | 3 | 1987 | |
| Hastings Manor | 3275 Mountain Highway, Lynn Valley | 3 | 1981 | |
| Lynn Terrace II | 3191 Mountain Highway, Lynn Valley | 3 | 1988 | |
| Walter's Place | 1335 Draycott Road, Lynn Valley | 5 | 2017 | |
| Brookwood North | 1385 Draycott Road, Lynn Valley | 4 | 1977 | |
| Arbour Wind | 3175 Baird Road, Lynn Valley | 2 | 2006 | |
| Vicinity | 3025 Baird Road, Lynn Valley | 3 | 2010 | |
| Ross Residence | 3022 Sunnyhurst Road, Lynn Valley | 3 | 2015 | |
| Trails Edge | 3150 Sunnyhurst Road, Lynn Valley | 3 | 2006 | |
| The Waverley | 1155 Ross Road, Lynn Valley | 3 | 1985 |
Disclaimer: Listing data is based in whole or in part on data generated by the Real Estate Board of Greater Vancouver and Fraser Valley Real Estate Board which assumes no responsibility for its accuracy. - The advertising on this website is provided on behalf of the BC Condos & Homes Team - Re/Max Crest Realty, 300 - 1195 W Broadway, Vancouver, BC
