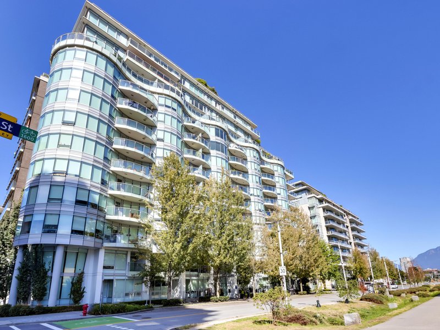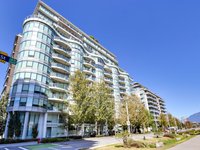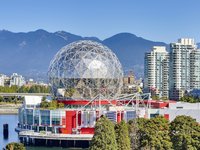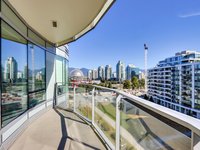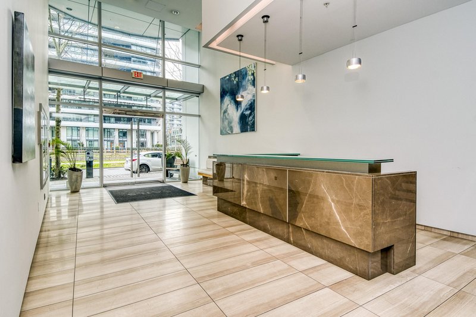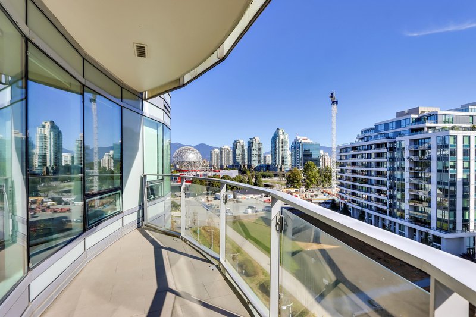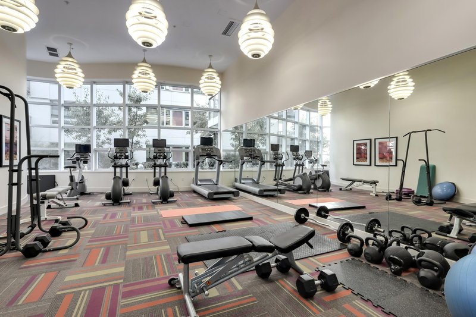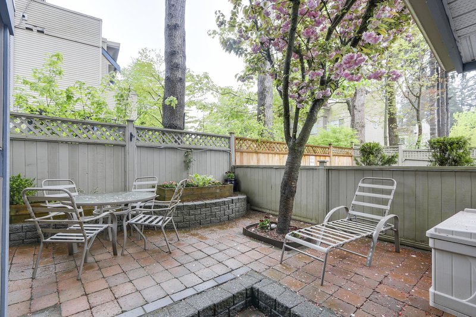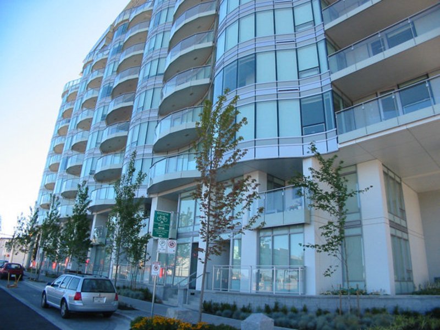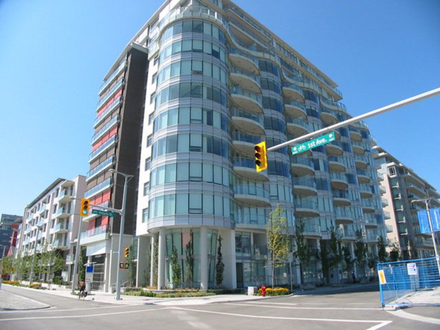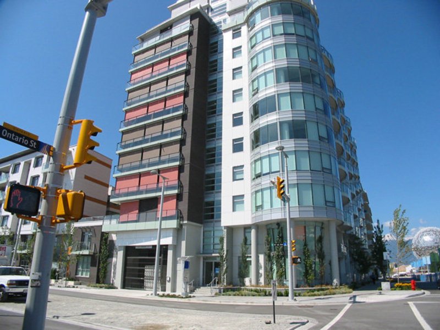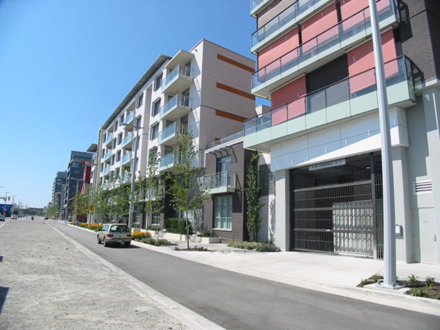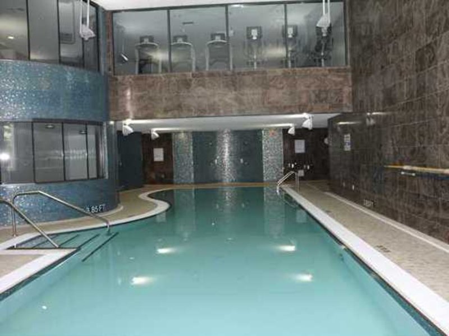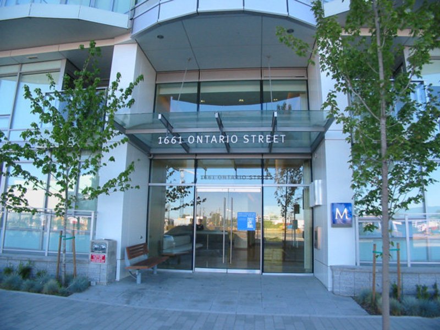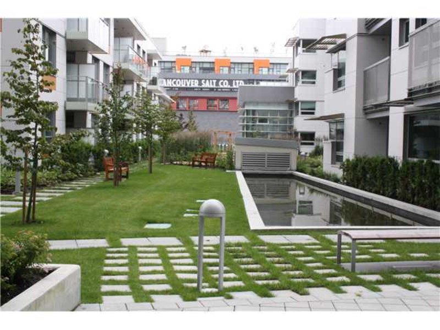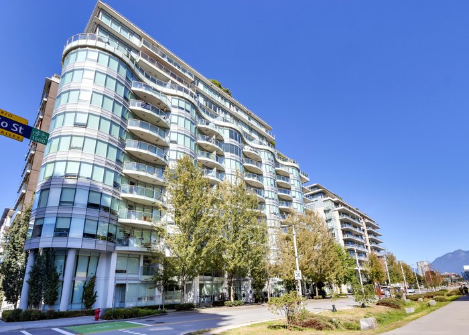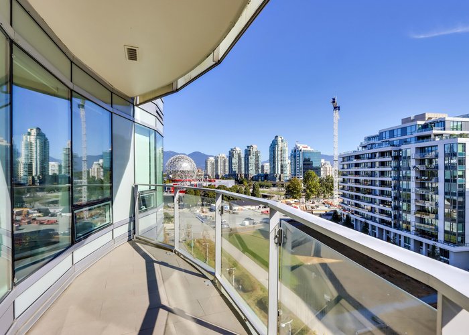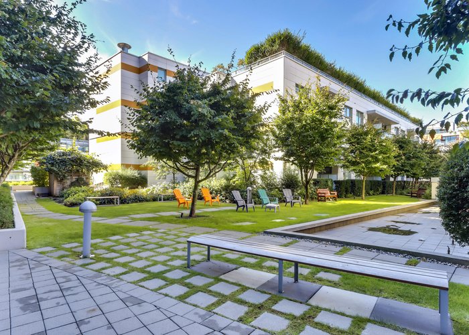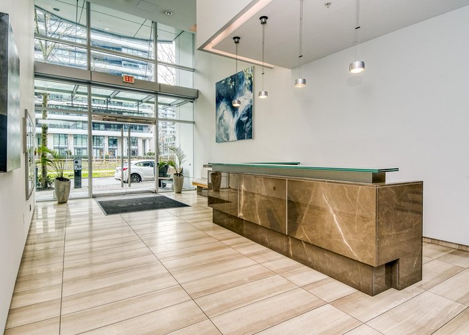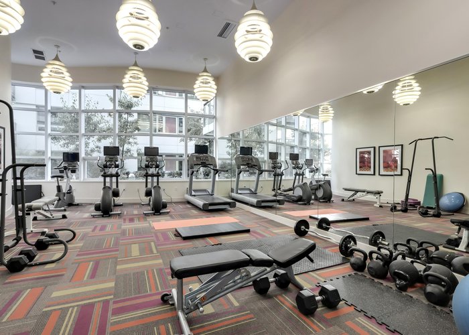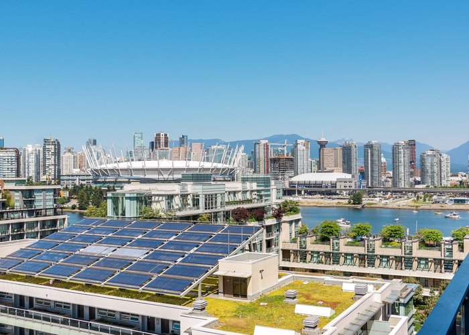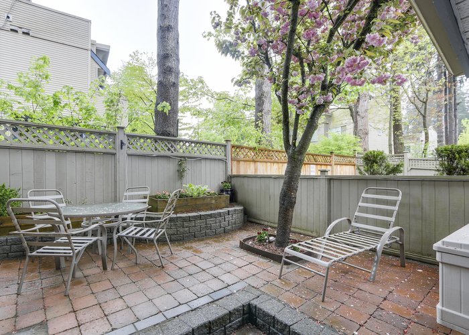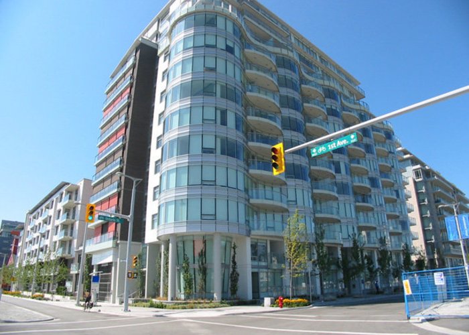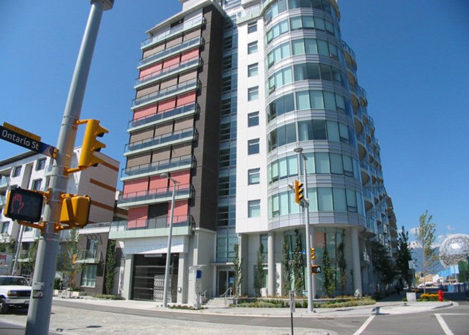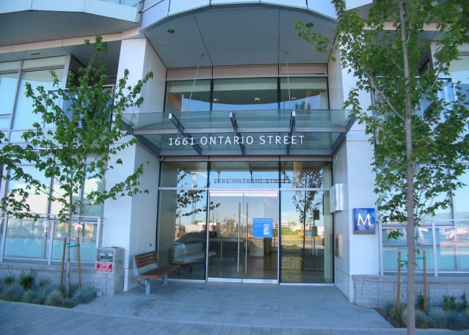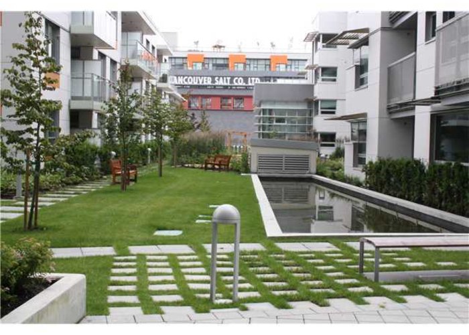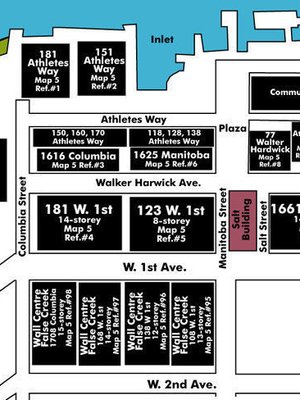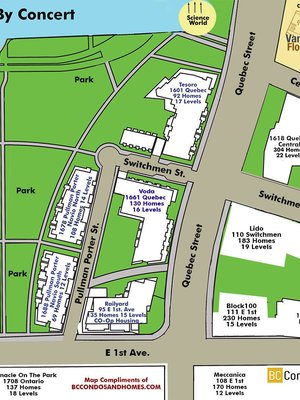Millennium Water - 1661 Ontario Street
Vancouver, V5Y 0C3
Direct Seller Listings – Exclusive to BC Condos and Homes
For Sale In Building & Complex
| Date | Address | Status | Bed | Bath | Price | FisherValue | Attributes | Sqft | DOM | Strata Fees | Tax | Listed By | ||||||||||||||||||||||||||||||||||||||||||||||||||||||||||||||||||||||||||||||||||||||||||||||
|---|---|---|---|---|---|---|---|---|---|---|---|---|---|---|---|---|---|---|---|---|---|---|---|---|---|---|---|---|---|---|---|---|---|---|---|---|---|---|---|---|---|---|---|---|---|---|---|---|---|---|---|---|---|---|---|---|---|---|---|---|---|---|---|---|---|---|---|---|---|---|---|---|---|---|---|---|---|---|---|---|---|---|---|---|---|---|---|---|---|---|---|---|---|---|---|---|---|---|---|---|---|---|---|---|---|---|
| 04/11/2025 | 612 1661 Ontario Street | Active | 1 | 1 | $940,000 ($1,262/sqft) | Login to View | Login to View | 745 | 5 | $525 | $2,559 in 2024 | Engel & Volkers Vancouver | ||||||||||||||||||||||||||||||||||||||||||||||||||||||||||||||||||||||||||||||||||||||||||||||
| 03/10/2025 | 706 1661 Ontario Street | Active | 1 | 1 | $984,888 ($1,189/sqft) | Login to View | Login to View | 828 | 37 | $586 | $2,734 in 2024 | |||||||||||||||||||||||||||||||||||||||||||||||||||||||||||||||||||||||||||||||||||||||||||||||
| 01/20/2025 | 809 1661 Ontario Street | Active | 3 | 2 | $1,649,000 ($1,327/sqft) | Login to View | Login to View | 1243 | 86 | $882 | $3,844 in 2024 | Regent Park Realty Inc. | ||||||||||||||||||||||||||||||||||||||||||||||||||||||||||||||||||||||||||||||||||||||||||||||
| Avg: | $1,191,296 | 939 | 43 | |||||||||||||||||||||||||||||||||||||||||||||||||||||||||||||||||||||||||||||||||||||||||||||||||||||||
Sold History
| Date | Address | Bed | Bath | Asking Price | Sold Price | Sqft | $/Sqft | DOM | Strata Fees | Tax | Listed By | ||||||||||||||||||||||||||||||||||||||||||||||||||||||||||||||||||||||||||||||||||||||||||||||||
|---|---|---|---|---|---|---|---|---|---|---|---|---|---|---|---|---|---|---|---|---|---|---|---|---|---|---|---|---|---|---|---|---|---|---|---|---|---|---|---|---|---|---|---|---|---|---|---|---|---|---|---|---|---|---|---|---|---|---|---|---|---|---|---|---|---|---|---|---|---|---|---|---|---|---|---|---|---|---|---|---|---|---|---|---|---|---|---|---|---|---|---|---|---|---|---|---|---|---|---|---|---|---|---|---|---|---|---|
| 08/29/2024 | 603 1661 Ontario Street | 2 | 2 | $1,299,000 ($1,182/sqft) | Login to View | 1099 | Login to View | 3 | $624 | $3,627 in 2023 | Rennie & Associates Realty Ltd. | ||||||||||||||||||||||||||||||||||||||||||||||||||||||||||||||||||||||||||||||||||||||||||||||||
| 05/29/2024 | 1003 1661 Ontario Street | 2 | 2 | $1,448,000 ($1,318/sqft) | Login to View | 1099 | Login to View | 3 | $724 | $3,805 in 2023 | Coldwell Banker Prestige Realty | ||||||||||||||||||||||||||||||||||||||||||||||||||||||||||||||||||||||||||||||||||||||||||||||||
| 05/24/2024 | 503 1661 Ontario Street | 2 | 2 | $1,298,800 ($1,181/sqft) | Login to View | 1100 | Login to View | 10 | $724 | $3,518 in 2023 | |||||||||||||||||||||||||||||||||||||||||||||||||||||||||||||||||||||||||||||||||||||||||||||||||
| Avg: | Login to View | 1099 | Login to View | 5 | |||||||||||||||||||||||||||||||||||||||||||||||||||||||||||||||||||||||||||||||||||||||||||||||||||||||
Strata ByLaws
Pets Restrictions
| Dogs Allowed: | Yes |
| Cats Allowed: | Yes |
Amenities
Other Amenities Information
|
AMENITIES |

Building Information
| Building Name: | Sails - Village On False Creek |
| Building Address: | 1661 Ontario Street, Vancouver, V5Y 0C3 |
| Levels: | 10 |
| Suites: | 114 |
| Status: | Completed |
| Built: | 2010 |
| Title To Land: | Freehold Strata |
| Building Type: | Strata |
| Strata Plan: | BCS3841 |
| Subarea: | Mount Pleasant VW |
| Area: | Vancouver West |
| Board Name: | Real Estate Board Of Greater Vancouver |
| Management: | Dwell Property Management |
| Management Phone: | 604-821-2999 |
| Units in Development: | 114 |
| Units in Strata: | 114 |
| Subcategories: | Strata |
| Property Types: | Freehold Strata |
Building Contacts
| Official Website: | www.thevillageonfalsecreek.com/ |
| Designer: |
B+h Chil Design
phone: 604-688-8571 email: [email protected] |
| Marketer: |
Rennie Marketing Systems
phone: 604-682-2088 email: [email protected] |
| Architect: |
Arthur Erickson Architectural Corporation
phone: 604-737-9801 |
| Management: |
Dwell Property Management
phone: 604-821-2999 email: [email protected] |
Construction Info
| Year Built: | 2010 |
| Levels: | 10 |
| Construction: | Concrete |
| Rain Screen: | Full |
| Roof: | Other |
| Foundation: | Concrete Perimeter |
| Exterior Finish: | Glass |
Maintenance Fee Includes
| Caretaker |
| Garbage Pickup |
| Gardening |
| Gas |
| Hot Water |
| Management |
| Recreation Facility |
| Snow Removal |
Features
superior Appliances & Finishings Eggersmann Of Germany Cabinetry |
| Dornbracht Polished Chrome Faucets |
| Engineered Hardwood Floors |
| Eco-wool Carpeting In Bedrooms |
bathrooms Natural Limestone In Bathrooms |
| Water-saving Dual Flush Toilets |
|
| Panasonic Microwave |
| Energy Star Miele Appliances: |
| Gas Cook Top |
| Hood Fan |
| Wall Oven |
| Speed Oven* |
| Dishwasher |
| Built-in Coffee Maker And Cup Warning Drawer |
technology & Security The Neighbourhood Energy Utility (neu), Distributes Heat And Hot Water Throughout The Community Eliminating The Need For Individual Building Boilers And Furnaces. |
| The Powertab Is Installed In Every Home To Assist Residents In Tracking And Controlling Household Energy And Water Consumption. |
| Radiant Capillary Heating And Cooling System Includes Automated Exteriors Blinds And Deep Balconies For Comfort And To Limit Heat Gain. |
| Lighting Design Features Motion Sensors And Multiple Zone Design For Control And Conservation. |
Description
Sails - Village on False Creek - 1661 Ontario Street, Vancouver, BC V5Y 1A6, Strata Plan No. BCS3841, 11 levels, 114 units, built 2010, crossing roads: Ontario Street and Walter Hardwick Avenue.
Perched at the edge of False Creek with stunning views of downtown Vancouver and Science World, Village on False Creek is a 7 city blocks, mixed use phased development with 16 residential buildings that includes Kayak, a 185 unit complex at 1633 Ontario Street, 77 Walter Hardwick Avenue, and 12 Athletes Way; Bridge, a 119 unit complex at 1616 Columbia Street and 150, 160, and 170 Athletes Way; Compass, a 63 unit condo project at 123 West First Avenue; Brook, a 129 unit condo project at 181 West 1st Avenue; Sails, a 114 unit condo project at 1661 Ontario Street; Shoreline, a 35 unit condo project at 1625 Manitoba Street; 70,000 square feet of commercial space with future Aquabus Station, children's play areas, Creekside Community Recreation Center, and a dynamic Euro-style urban plaza including the restored red Salt Building.
Designed by Canada's renowned Arthur Erickson, in collaboration with Nick Milkovich Architects, Gomberoff Bell Lyon Architects, Lawerence Doyle Young + Wright Architects, Merrick Architecture and Walter Francl Architect Inc., this waterfront community showcases contemporary architecture marked by the steel grating of the arching deck, water features, professionally landscaped gardens with custom light fixture. Village on False Creek is LEED certified, and includes Eggersmann of Germany cabinetry, FSC certified solid hardwood floors, Eco-wool carpeting, composite stone countertops, sleek stainless steel appliances, and natural limestone bathrooms. Expansive floor-to-ceiling windows bring in natural light and large balconies provide extra space for outdoor living.
Residents at Village on False Creek have exclusive acess to the Gold Medical Club - a spectacular 6,500 square foot private clubhouse which includes indoor pool, hot tub, sauna, steam room and change rooms, fitness center, Co-op car sharing program, and hrybrid car-charging facility and great room lounges offered in each residential building. Also, residents can enjoy the Creekside Community Recreation Centre and its 18,000- square-feet acilities.
Village on False Creek is adjacent to Science World, across from Vancouver Seawall and the new Canada Line Olympic Village station, blocks away from Creekside Park, Main Street, and Chinatown, and within minutes drive away to downtown Vancouver, Yaletown, Granville Island, and English Bay. And with three skytrain stations, Vancouver International Airport, Richmond, and Burnaby are just minutes away.
AC/Cooling System Explanation at Olympic Village; "Capillary Tube Mat System" its new innovative radiant technology - it's a mesh Polypropylene plastic tube water system with pipes 1-2 cm in diameter. The mesh system is imbedded into the ceiling, In the suite you can either turn the switch on to heat or cool - there are 3 zones or thermostats in each unit. There are no vents. The access panel is in the storage room of most suites. The system is very energy efficient and is managed by Interpro, monthly bills for a 1000 sf suite are $75/mo, electricity is $30/mo, and Strata fees are $770/mo (Hot water and gas included) On each rooms thermostat there are indicators - when the red light is on - the system is working, when the green light is on, it's not working. The thermostats can either switch to "Heat or Cool"
Explanation on heating system
Building Floor Plates
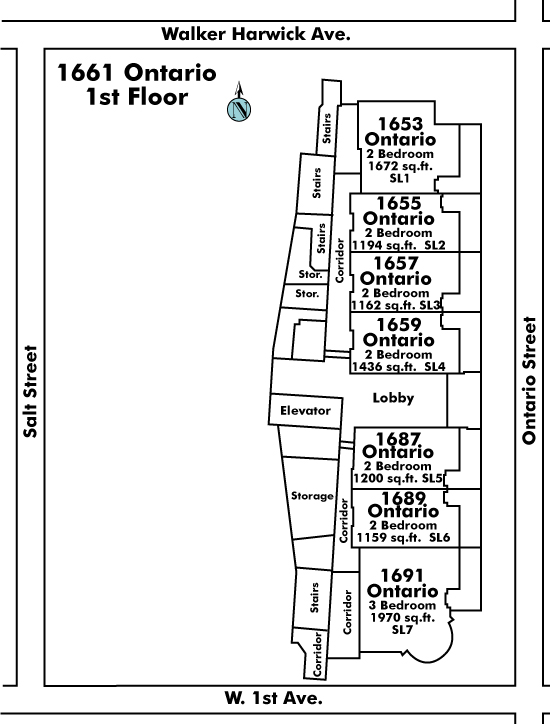
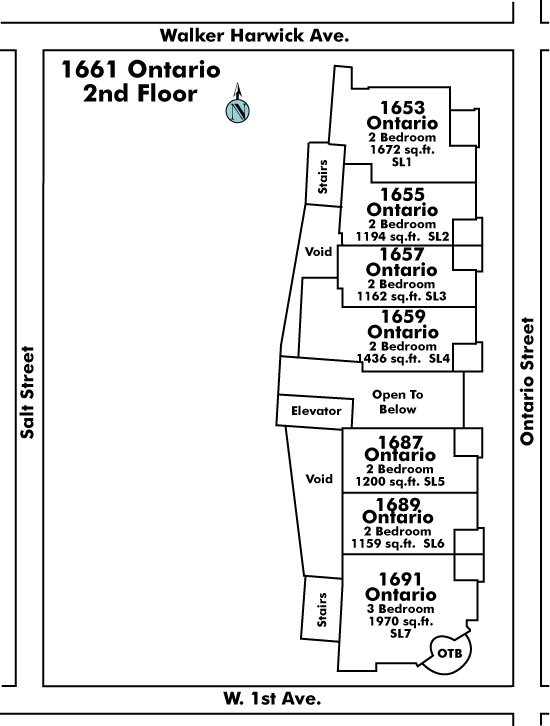
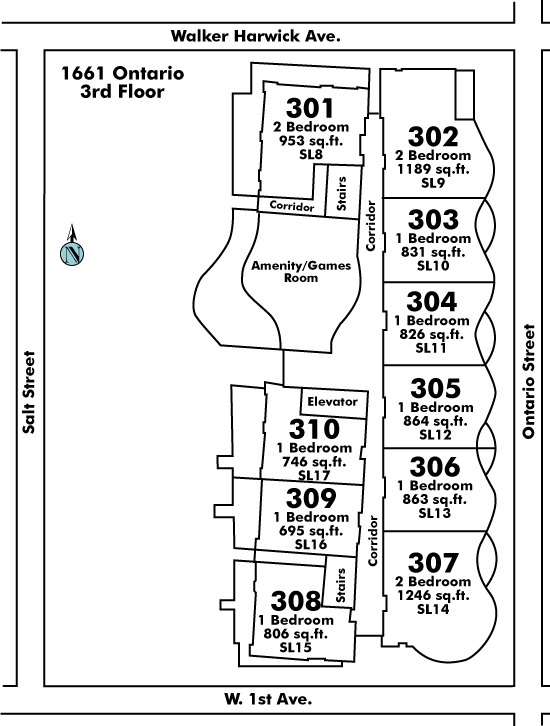
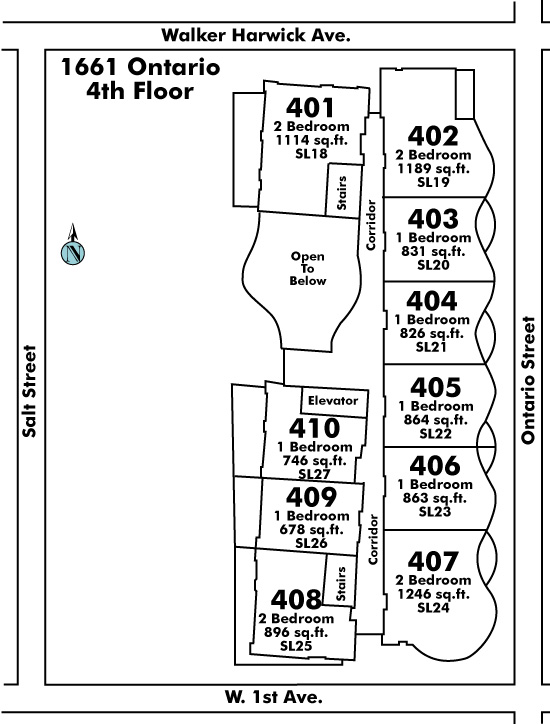
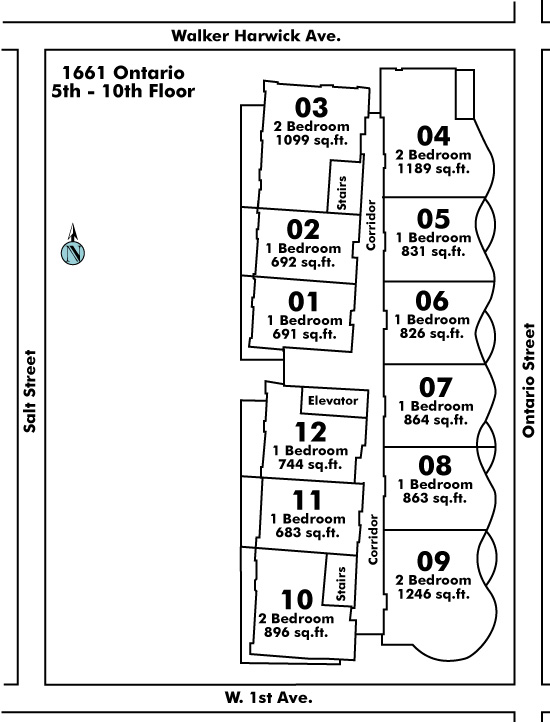
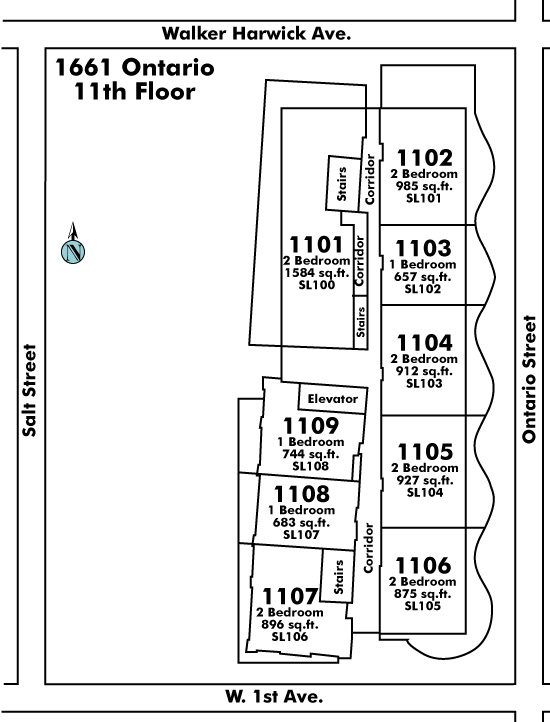
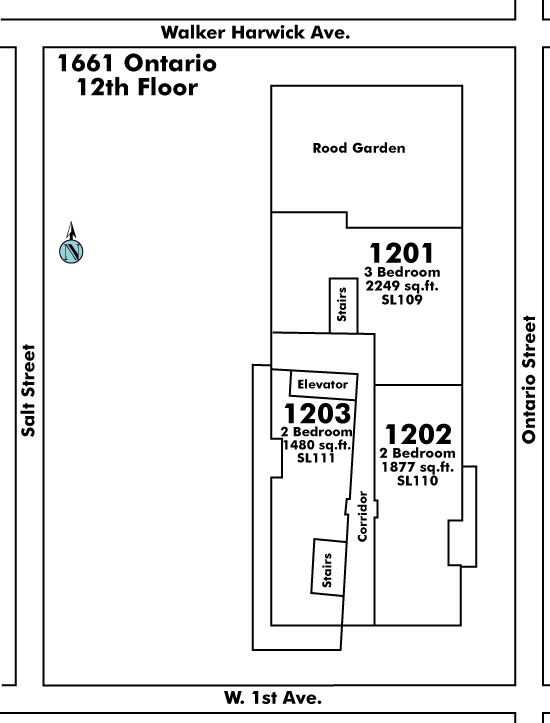
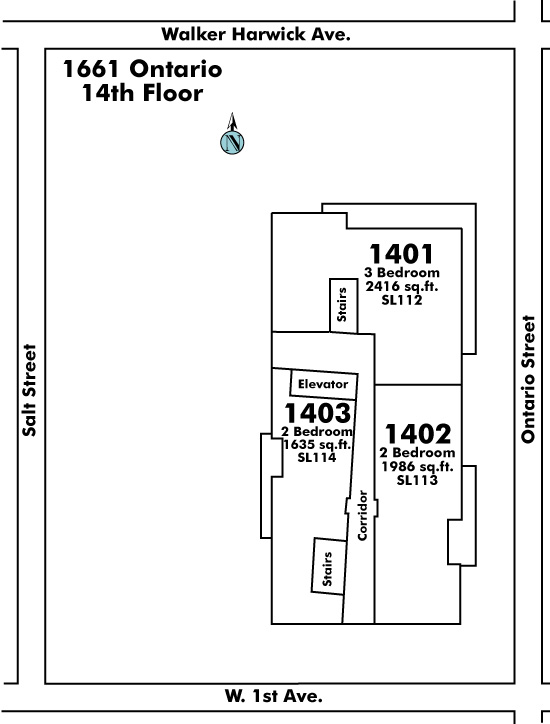
Other Buildings in Complex
| Name | Address | Active Listings |
|---|---|---|
| Sails - Village on False Creek | 1661 Ontario Street, Vancouver | 3 |
| Bridge | 1616 Columbia Ave | 2 |
| Brook - Village on False Creek | 181 Ave | 7 |
| Canada House East | 151 Athletes Way | 0 |
| Canada House West | 181 Athletes Ave | 0 |
| Kayak At The Village | 12 Athletes Way | 0 |
| Kayak - Village on False Creek | 1633 St | 2 |
| Kayak - Village On False Creek | 77 Walter hardwick Ave | 2 |
| Shoreline - Village on False Creek | 1625 Manitoba Street | 0 |
| Village on False Creek - 118 Athletes | 118 Athletes Ave | 0 |
| Village on False Creek - 128 Athletes | 128 Athletes Way | 0 |
| Village on False Creek - 138 Athletes | 138 Athletes Way | 0 |
| Village On False Creek - 150 Athletes | 150 Athletes Way | 0 |
| Village on False Creek - 160 Athletes | 160 Athletes Way | 0 |
| Village on False Creek - 170 Athletes | 170 Athletes Way | 0 |
Nearby Buildings
Disclaimer: Listing data is based in whole or in part on data generated by the Real Estate Board of Greater Vancouver and Fraser Valley Real Estate Board which assumes no responsibility for its accuracy. - The advertising on this website is provided on behalf of the BC Condos & Homes Team - Re/Max Crest Realty, 300 - 1195 W Broadway, Vancouver, BC
