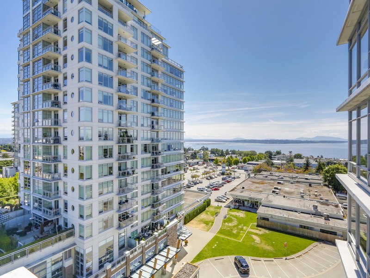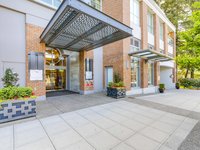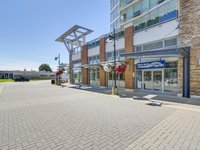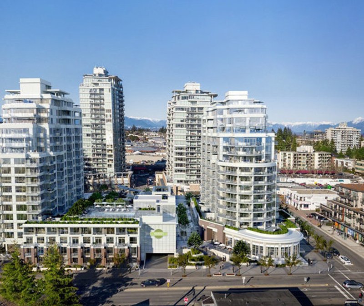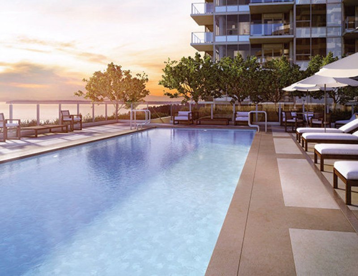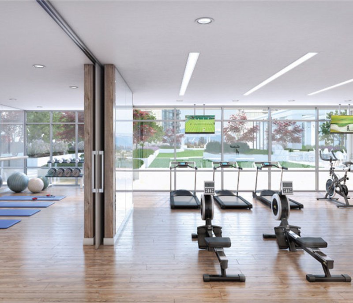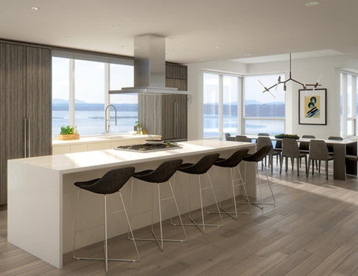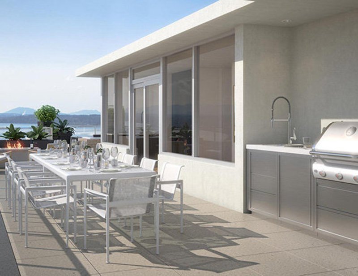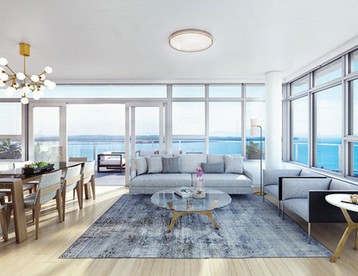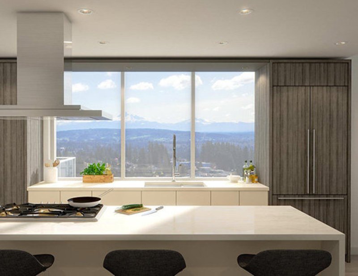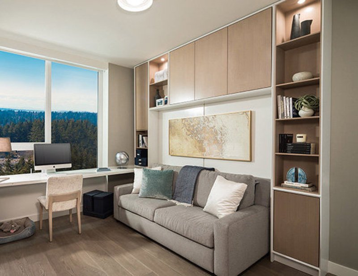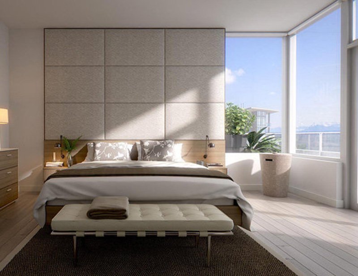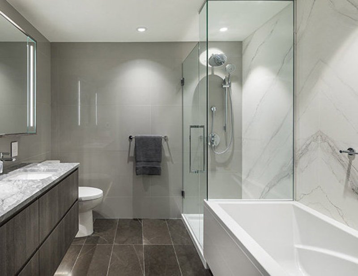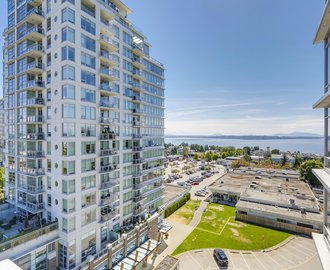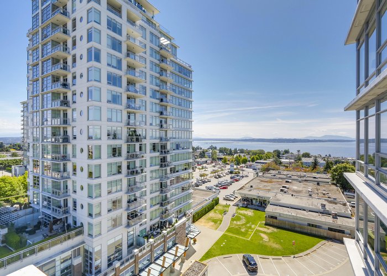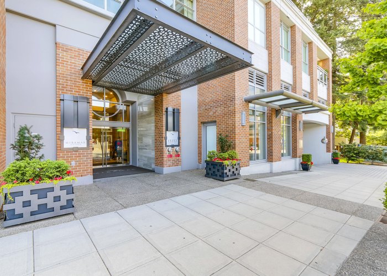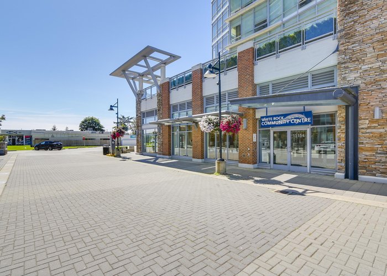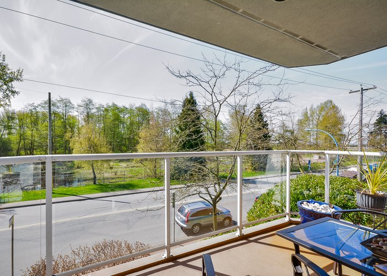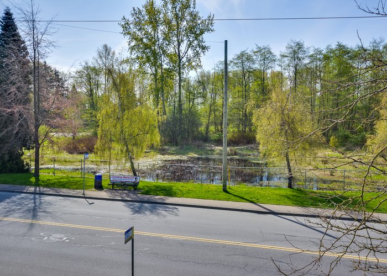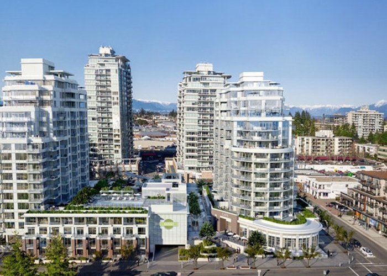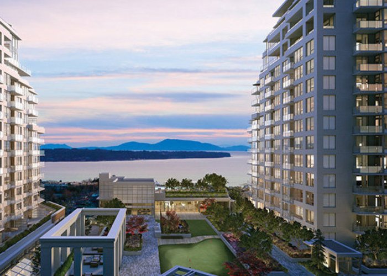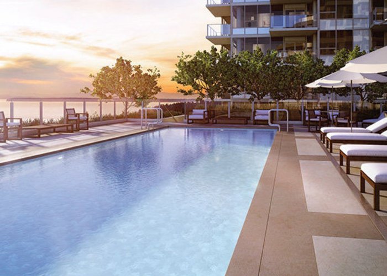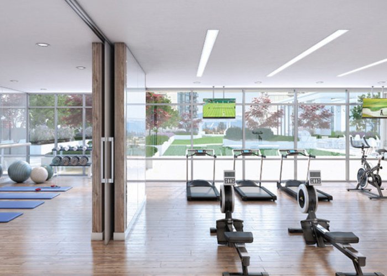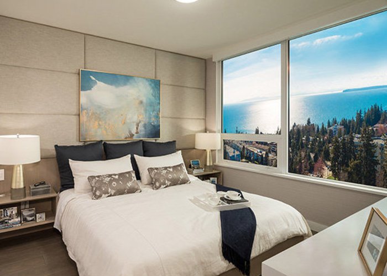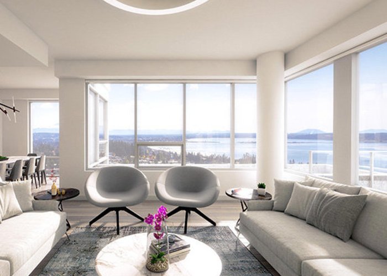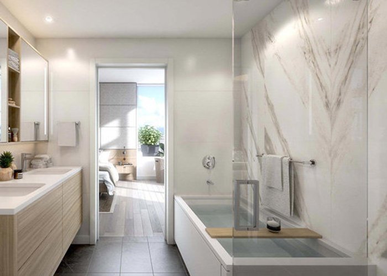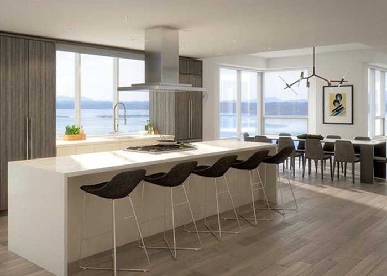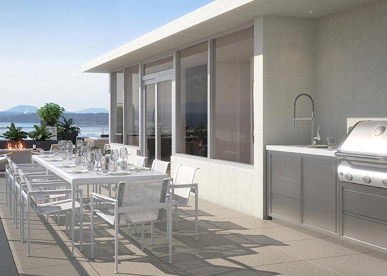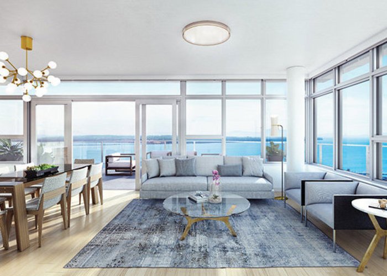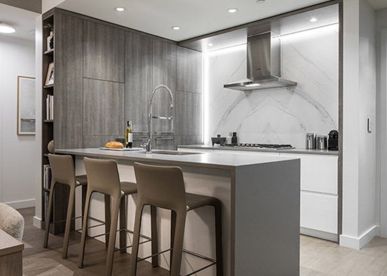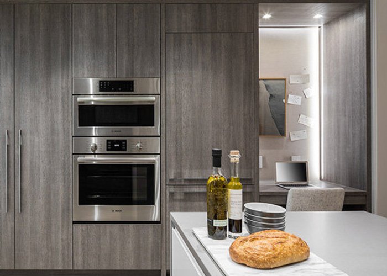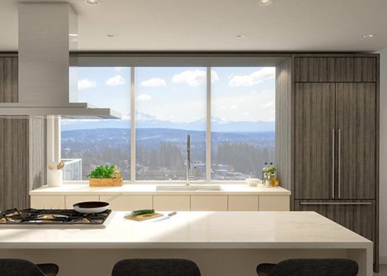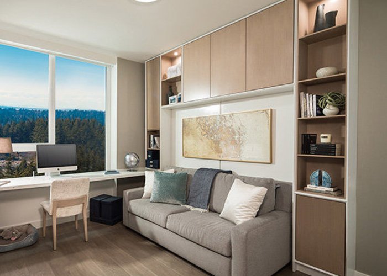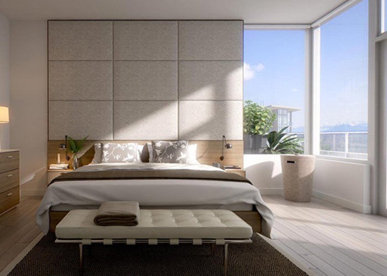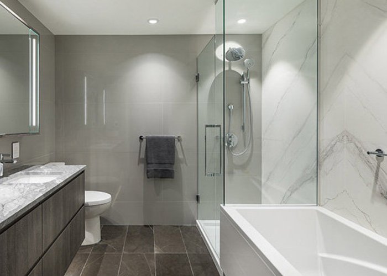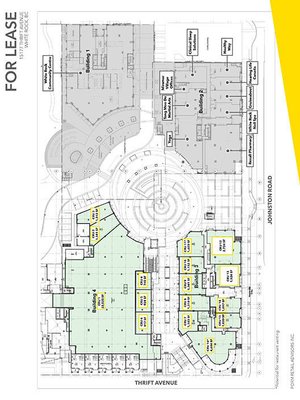Miramar Village 1 - 15152 Russell Ave
White Rock, V4B 0A3
Direct Seller Listings – Exclusive to BC Condos and Homes
For Sale In Building & Complex
| Date | Address | Status | Bed | Bath | Price | FisherValue | Attributes | Sqft | DOM | Strata Fees | Tax | Listed By | ||||||||||||||||||||||||||||||||||||||||||||||||||||||||||||||||||||||||||||||||||||||||||||||
|---|---|---|---|---|---|---|---|---|---|---|---|---|---|---|---|---|---|---|---|---|---|---|---|---|---|---|---|---|---|---|---|---|---|---|---|---|---|---|---|---|---|---|---|---|---|---|---|---|---|---|---|---|---|---|---|---|---|---|---|---|---|---|---|---|---|---|---|---|---|---|---|---|---|---|---|---|---|---|---|---|---|---|---|---|---|---|---|---|---|---|---|---|---|---|---|---|---|---|---|---|---|---|---|---|---|---|
| 04/10/2025 | 1506 15152 Russell Ave | Active | 2 | 2 | $849,000 ($995/sqft) | Login to View | Login to View | 853 | 0 | $563 | $3,300 in 2024 | Homelife Benchmark Realty Corp. | ||||||||||||||||||||||||||||||||||||||||||||||||||||||||||||||||||||||||||||||||||||||||||||||
| 03/27/2025 | 1106 15152 Russell Ave | Active | 2 | 2 | $850,000 ($892/sqft) | Login to View | Login to View | 953 | 14 | $563 | $3,267 in 2024 | RE/MAX Colonial Pacific Realty | ||||||||||||||||||||||||||||||||||||||||||||||||||||||||||||||||||||||||||||||||||||||||||||||
| 03/10/2025 | 905 15152 Russell Ave | Active | 0 | 1 | $475,000 ($937/sqft) | Login to View | Login to View | 507 | 31 | $298 | $1,947 in 2024 | RE/MAX Performance Realty | ||||||||||||||||||||||||||||||||||||||||||||||||||||||||||||||||||||||||||||||||||||||||||||||
| 03/06/2025 | 1203 15152 Russell Ave | Active | 1 | 1 | $779,999 ($991/sqft) | Login to View | Login to View | 787 | 35 | $462 | $2,853 in 2024 | Homelife Benchmark Titus Realty | ||||||||||||||||||||||||||||||||||||||||||||||||||||||||||||||||||||||||||||||||||||||||||||||
| 03/05/2025 | 804 15152 Russell Ave | Active | 2 | 2 | $1,049,000 ($806/sqft) | Login to View | Login to View | 1302 | 36 | $690 | $3,927 in 2024 | Real Broker B.C. Ltd. | ||||||||||||||||||||||||||||||||||||||||||||||||||||||||||||||||||||||||||||||||||||||||||||||
| 02/27/2025 | 1104 15152 Russell Ave | Active | 2 | 2 | $1,189,900 ($1,013/sqft) | Login to View | Login to View | 1175 | 42 | $690 | $4,476 in 2024 | Royal LePage - Wolstencroft | ||||||||||||||||||||||||||||||||||||||||||||||||||||||||||||||||||||||||||||||||||||||||||||||
| 02/19/2025 | 204 15152 Russell Ave | Active | 2 | 2 | $999,800 ($735/sqft) | Login to View | Login to View | 1360 | 50 | $791 | $4,330 in 2024 | Royal LePage - Wolstencroft | ||||||||||||||||||||||||||||||||||||||||||||||||||||||||||||||||||||||||||||||||||||||||||||||
| 02/12/2025 | 306 15152 Russell Ave | Active | 2 | 2 | $799,000 ($836/sqft) | Login to View | Login to View | 956 | 57 | $563 | $3,042 in 2023 | |||||||||||||||||||||||||||||||||||||||||||||||||||||||||||||||||||||||||||||||||||||||||||||||
| 01/21/2025 | 403 15152 Russell Ave | Active | 1 | 1 | $672,250 ($854/sqft) | Login to View | Login to View | 787 | 79 | $473 | $2,684 in 2024 | eXp Realty of Canada, Inc. | ||||||||||||||||||||||||||||||||||||||||||||||||||||||||||||||||||||||||||||||||||||||||||||||
| 01/06/2025 | 1401 15152 Russell Ave | Active | 2 | 2 | $1,149,500 ($868/sqft) | Login to View | Login to View | 1325 | 94 | $753 | $4,608 in 2024 | Homelife Benchmark Realty Corp. | ||||||||||||||||||||||||||||||||||||||||||||||||||||||||||||||||||||||||||||||||||||||||||||||
| Avg: | $881,345 | 1001 | 44 | |||||||||||||||||||||||||||||||||||||||||||||||||||||||||||||||||||||||||||||||||||||||||||||||||||||||
Sold History
| Date | Address | Bed | Bath | Asking Price | Sold Price | Sqft | $/Sqft | DOM | Strata Fees | Tax | Listed By | ||||||||||||||||||||||||||||||||||||||||||||||||||||||||||||||||||||||||||||||||||||||||||||||||
|---|---|---|---|---|---|---|---|---|---|---|---|---|---|---|---|---|---|---|---|---|---|---|---|---|---|---|---|---|---|---|---|---|---|---|---|---|---|---|---|---|---|---|---|---|---|---|---|---|---|---|---|---|---|---|---|---|---|---|---|---|---|---|---|---|---|---|---|---|---|---|---|---|---|---|---|---|---|---|---|---|---|---|---|---|---|---|---|---|---|---|---|---|---|---|---|---|---|---|---|---|---|---|---|---|---|---|---|
| 09/29/2024 | 406 15152 Russell Ave | 2 | 2 | $729,900 ($766/sqft) | Login to View | 953 | Login to View | 20 | $557 | $3,212 in 2024 | Sutton Group-Alliance R.E.S. | ||||||||||||||||||||||||||||||||||||||||||||||||||||||||||||||||||||||||||||||||||||||||||||||||
| 05/16/2024 | 905 15152 Russell Ave | 0 | 1 | $499,000 ($994/sqft) | Login to View | 502 | Login to View | 19 | $297 | $1,761 in 2023 | Nu Stream Realty Inc. | ||||||||||||||||||||||||||||||||||||||||||||||||||||||||||||||||||||||||||||||||||||||||||||||||
| 05/11/2024 | 1906 15152 Russell Ave | 2 | 2 | $838,800 ($880/sqft) | Login to View | 953 | Login to View | 4 | $557 | $3,246 in 2023 | Rennie & Associates Realty Ltd. | ||||||||||||||||||||||||||||||||||||||||||||||||||||||||||||||||||||||||||||||||||||||||||||||||
| 05/06/2024 | 403 15152 Russell Ave | 1 | 1 | $649,000 ($825/sqft) | Login to View | 787 | Login to View | 16 | $457 | $2,638 in 2023 | RE/MAX Colonial Pacific Realty | ||||||||||||||||||||||||||||||||||||||||||||||||||||||||||||||||||||||||||||||||||||||||||||||||
| 05/04/2024 | 201 15152 Russell Ave | 2 | 0 | $1,349,000 ($1,043/sqft) | Login to View | 1293 | Login to View | 12 | $770 | $4,074 in 2023 | RE/MAX Colonial Pacific Realty | ||||||||||||||||||||||||||||||||||||||||||||||||||||||||||||||||||||||||||||||||||||||||||||||||
| 04/20/2024 | 1201 15152 Russell Ave | 2 | 2 | $1,325,000 ($1,034/sqft) | Login to View | 1282 | Login to View | 17 | $745 | $4,371 in 2023 | Homelife Benchmark Realty Corp. | ||||||||||||||||||||||||||||||||||||||||||||||||||||||||||||||||||||||||||||||||||||||||||||||||
| Avg: | Login to View | 962 | Login to View | 15 | |||||||||||||||||||||||||||||||||||||||||||||||||||||||||||||||||||||||||||||||||||||||||||||||||||||||
Open House
| 804 15152 RUSSELL AVENUE open for viewings on Sunday 13 April: 1:00 - 3:00PM |
| 1104 15152 RUSSELL AVENUE open for viewings on Saturday 12 April: 1:00 - 3:00PM |
| 403 15152 Russell Avenue open for viewings on Saturday 12 April: 2:00 - 4:00PM |
| 403 15152 Russell Avenue open for viewings on Sunday 13 April: 2:00 - 4:00PM |
Strata ByLaws
Pets Restrictions
| Pets Allowed: | 1 |
| Dogs Allowed: | Yes |
| Cats Allowed: | Yes |
Amenities
Other Amenities Information
|
INSPIRED AMENITIES
|

Building Information
| Building Name: | Miramar Village 1 |
| Building Address: | 15152 Russell Ave, White Rock, V4B 0A3 |
| Levels: | 21 |
| Suites: | 129 |
| Status: | Completed |
| Built: | 2009 |
| Title To Land: | Freehold Strata |
| Building Type: | Strata |
| Strata Plan: | BCS3236 |
| Subarea: | White Rock |
| Area: | South Surrey White Rock |
| Board Name: | Fraser Valley Real Estate Board |
| Management: | Leonis Management & Consultants Ltd. |
| Management Phone: | 604-575-5474 |
| Units in Development: | 129 |
| Units in Strata: | 129 |
| Subcategories: | Strata |
| Property Types: | Freehold Strata |
Building Contacts
| Official Website: | bosaproperties.com/projects/miramar-village-phase-1 |
| Designer: |
Ledingham Design Consultants
phone: 604-874-4900 email: [email protected] |
| Architect: |
Neale Staniszkis Doll Adams Architects
phone: 604-669-1926 email: [email protected] |
| Developer: | Bosa Development |
| Management: |
Leonis Management & Consultants Ltd.
phone: 604-575-5474 email: [email protected] |
Strata Information
| Strata: | BCS3236 |
| Mngmt Co.: | Leonis Management & Consultants Ltd. |
| Units in Development: | 129 |
| Units in Strata: | 129 |
Other Strata Information
Building Web site http://www.miramarvillage.ca/ Developer: BOSA Properties Architect: Neil STaniszkis Doll Adams Architects? Interior Designer: Ledingham Design Consultants |
Construction Info
| Year Built: | 2009 |
| Levels: | 21 |
| Construction: | Concrete |
| Rain Screen: | Full |
| Roof: | Tar And Gravel |
| Foundation: | Concrete Perimeter |
| Exterior Finish: | Concrete |
Maintenance Fee Includes
| Caretaker |
| Garbage Pickup |
| Gardening |
| Gas |
| Hot Water |
| Management |
Features
an Unparalleled Residence Modern-engineered Concrete Construction By Bosa Properties |
| Stunning Westcoast-inspired Architecture And Design By The World Class Team Of: |
- Neil Staniszkis Doll Adams Architects |
| Seven Meticulously-crafted Suite Designs And Five Penthouse And Sub-penthouse Plans |
| Urban Village Amenities At Your Doorstep |
| Full-time On-site Property Manager For Peace Of Mind |
| Private Residents’ Club In Each Building With Barbeque Terrace, Library And Great Room |
designer Form. Gourmet Function. Full-height Kitchen Cabinetry With Soft-close Doors And Self-closing Drawers |
| Custom Milled Cabinetry With Rift-cut White Oak Salina Doors With Horizontal Graining |
| Intimate Dropped-ceilings With Integrated Recessed Pot Lighting |
| Under-cabinet Valence Lighting For Added Convenience |
| Solid-edge 1.5” Composite Stone Countertops |
| Double Bowl Undermount Sink By Kindred, With Polished Stone Edging |
| Italian Chrome Single Lever Faucet With Integrated Spray |
| Dramatic Back-painted Glass Backsplash |
| Premium Gourmet Appliance Suite Including: |
- 30” Liebherr Built-in Refrigerator With Bottom Freezer sumptuous Ensuites & Bathrooms Luxurious Nu-heat Radiant Heating Underfoot (ensuites) |
| Deep Soaker Tubs With Tiled Skirting |
| Separate 10mm Glass Enclosed Showers (some Homes) |
| Solid Wood Cabinetry With Rift-cut White Oak Doors |
| 1.5” Stone Countertops With Polished Edging |
| Contemporary Rectangular Under-mount Porcelain Sinks |
| Imported Single Lever Polished-chrome Faucet |
| Beveled Vanity Mirrors |
| Frosted-glass Pendant Lighting And Recessed Halogen Lighting |
| 16”x16” Porcelain Limestone-inspired Tile Flooring |
| Polished-chrome Slide-bar With Removable Spray Head |
| Dual Integrated Body Sprays In Ensuite Shower |
| Insulated Recessed Lighting Above Showers And Soaker Tubs |
| Environmentally-sound Dual-flush Toilet |
comfort, Care And Style Solid-concrete Construction, With The Hallmark Bosa Wall™ Exterior Wall System |
| Water-source Heat Pump Air Conditioning System For Comfort In All Seasons |
| Over-height Ceilings In Principal Living Areas |
| Energy Efficient Electric Fireplace With Stone And Oak Surround |
| Luxurious 36 Ounce Carpet With Optional Hardwood Upgrade |
| Designer 5% Transparency Roller Blinds |
| Front-loading Maytag Washer And Dryer Ensemble |
| Spacious Balconies With Overhead Lighting |
| Glass And Aluminum Balcony Railings |
| Designer Smooth-finish Ceilings |
| 6” Flat-profile Baseboards And 3” Door Casings Throughout |
| Contemporary Flat-panel Solid-core Interior Passage Doors With Polished Chrome Hardware |
| Security System Pre-wire |
| Encrypted Key-fob Access Systems With Restricted Elevator Access |
| Thermally Separated Aluminum Window System With Low E Glazing System |
| Pre-wired For Advanced Internet And Telecommunication Requirements |
Description
Miramar Village by Bosa - 15152 Russell Avenue, White Rock, BC, V4B 0A3, BCS3236, 129 Suites, 21 Levels, Built 2009. Miramar Village consists of two high-rise residential towers: Miramar Village A with 21 stories is located at 15152 Russell Avenue; Miramar Village B with 17 floors at 1473 Johnston Road, White Rock, BC. The Bosa Properties design team has detailed Miramar Village homes to offer an unsurpassed level of finishing quality, design flair, and livability. The Westcoast-inspired architecture was designed by Neil Staniszkis Doll Adams Architects, Robert Ledingham Design Consultants, Richard Henry Architects, Srigley Design Consultants and Perry & Associates Landscape Architects. Designer features include a gourmet kitchen with composite stone countertops, full height cabinetry, ultra high-end appliances and hardwood floor. In addition, Miramar Village condo will have luxurious bathrooms that have radiant in floor heating and a deep soaker tub with tiled skirting. A state-of- the-art heat pump system will provide air conditioning in all seasons. Floor to ceiling windows and large balcony takes advantage of the incredible views. The amenities at Miramar Village include Full-time on-site property manager, private residents' club, barbeque terrace, library and guest room.
With ocean and mountain views in addition to the wonderful amounts of sealife, birds and natural sounds, the White Rock Miramar Village is really a destination resort community that is wrapped into a residential district for people. Exquisite landscaping, cobblestone mews, and graceful water features surround the public plaza that is the heart of the Miramar Village. Steps from your front door, the village sets the stage for a vibrant lifestyle. Fulfilling your needs, from a caf au lait, to fresh produce and a bouquet of flowers, or even dinner out, more than just a place to live. Enjoy the uptown abundance of entertainment, restaurants, shopping, banks, parks, Beaches, Arts Club, library and Recreation centre. Miramar Village is managed by Leonis Management. 2 pets allowed: Dogs or cats OK, rentals with restrictions.
Other Buildings in Complex
| Name | Address | Active Listings |
|---|---|---|
| Miramar Village | 15152 Russell Ave, White Rock | 10 |
| Miramar Village 3 | 15177 Thrift Ave, White Rock | 0 |
| Miramar Village 2 | 1473 Johnston Rd | 2 |
| Miramar Village 4 | 15177 Thrift Ave | 0 |
Nearby Buildings
Disclaimer: Listing data is based in whole or in part on data generated by the Real Estate Board of Greater Vancouver and Fraser Valley Real Estate Board which assumes no responsibility for its accuracy. - The advertising on this website is provided on behalf of the BC Condos & Homes Team - Re/Max Crest Realty, 300 - 1195 W Broadway, Vancouver, BC
