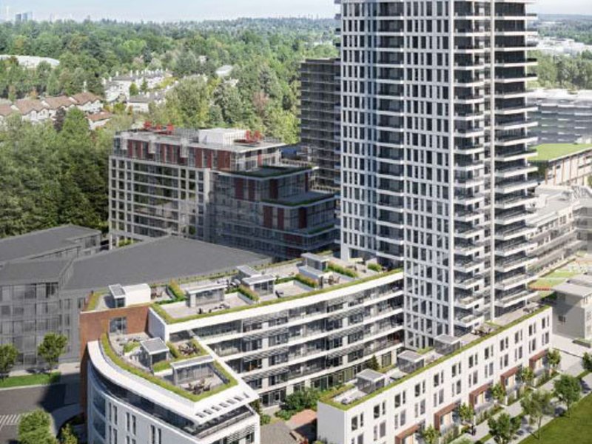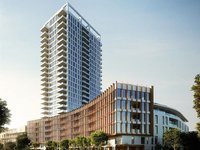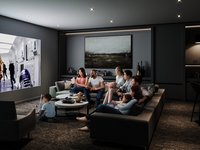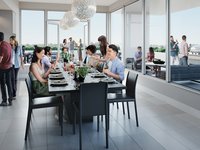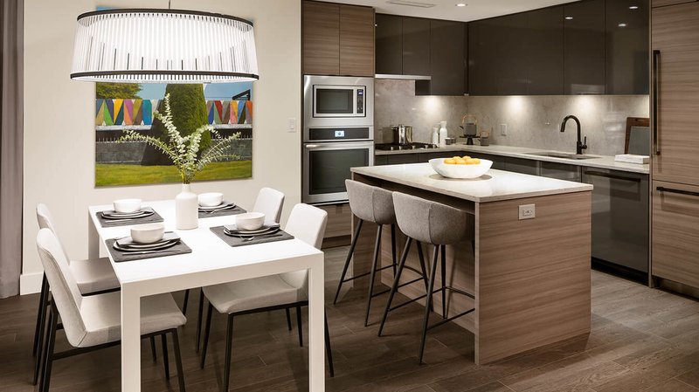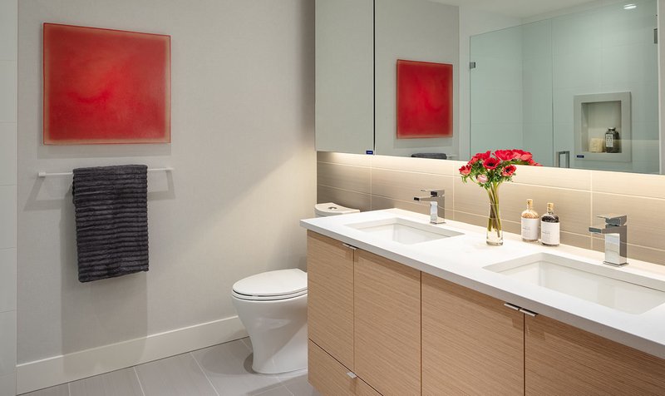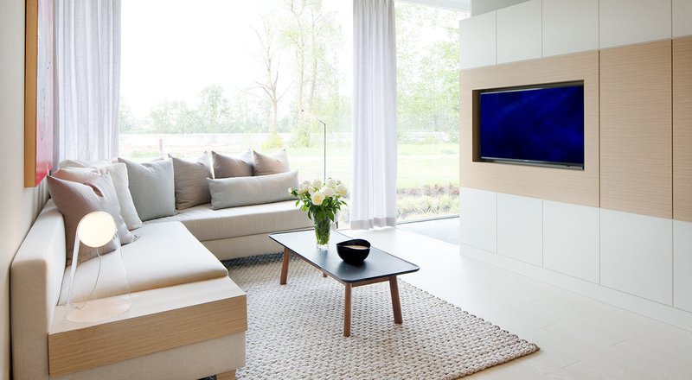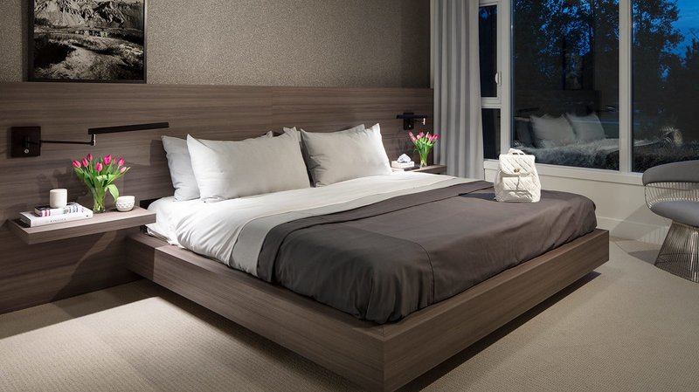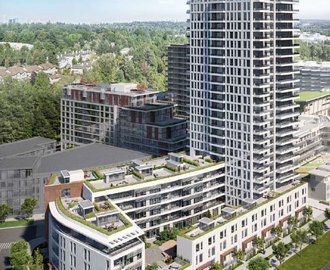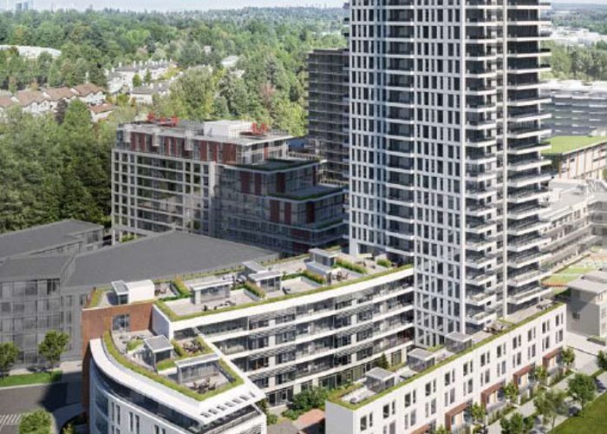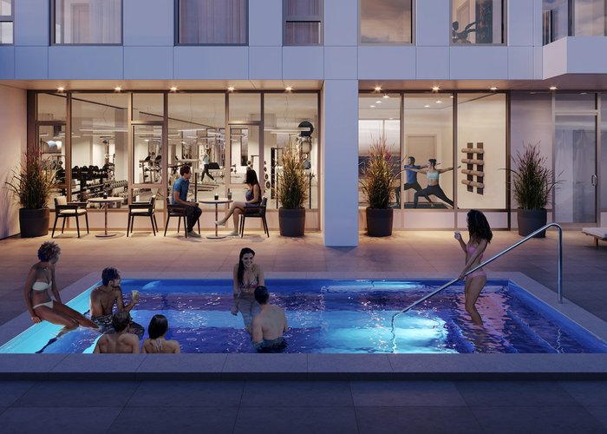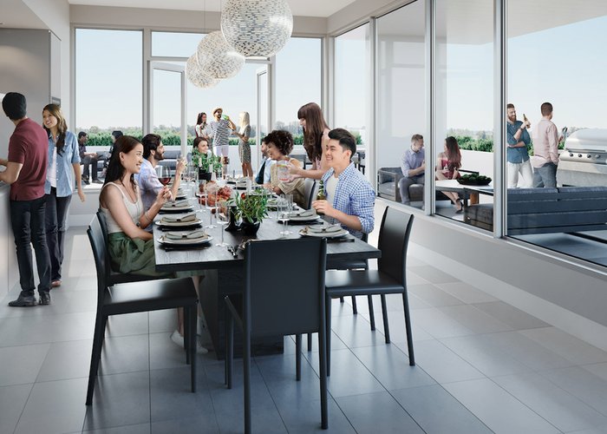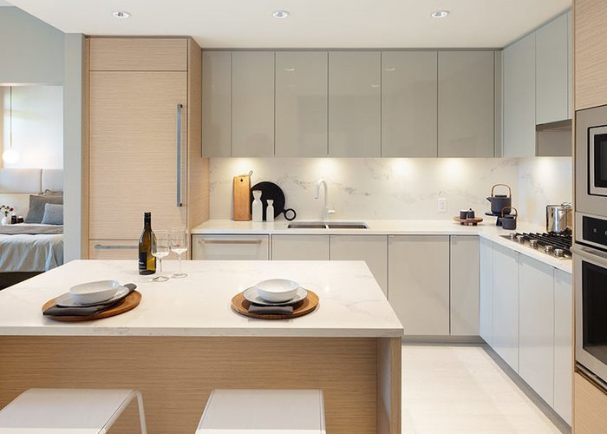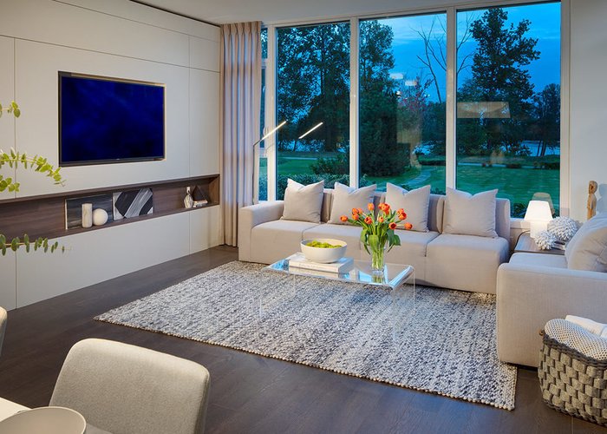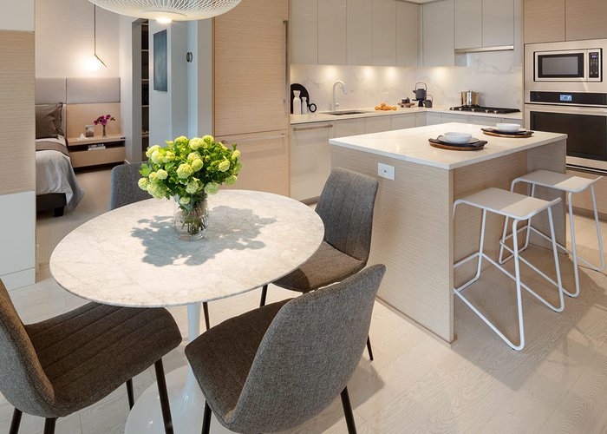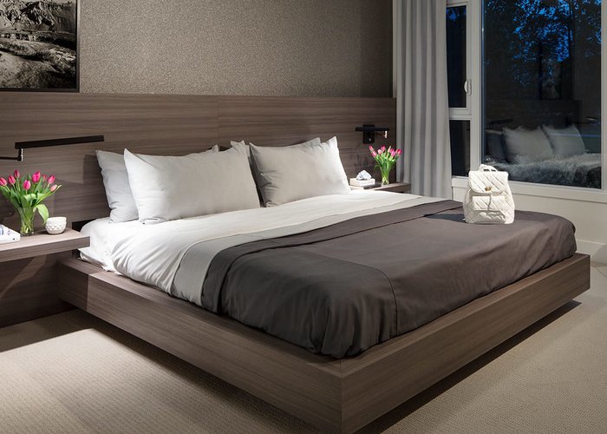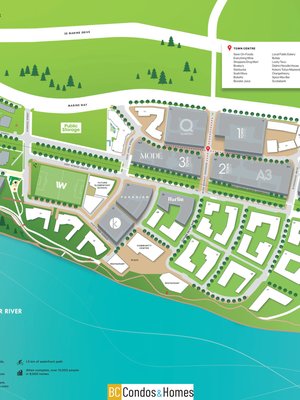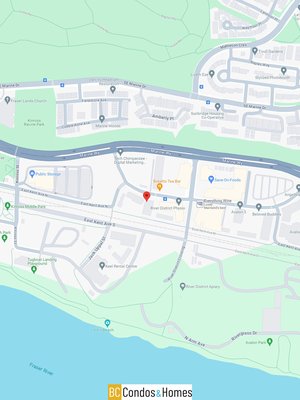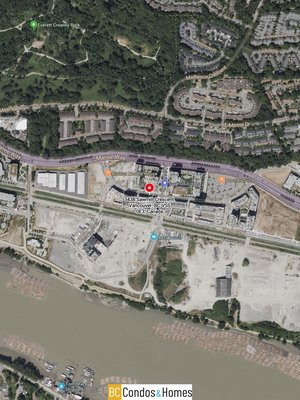Mode - 3438 Sawmill Cres
Vancouver, V5S 0E3
Direct Seller Listings – Exclusive to BC Condos and Homes
For Sale In Building & Complex
| Date | Address | Status | Bed | Bath | Price | FisherValue | Attributes | Sqft | DOM | Strata Fees | Tax | Listed By | ||||||||||||||||||||||||||||||||||||||||||||||||||||||||||||||||||||||||||||||||||||||||||||||
|---|---|---|---|---|---|---|---|---|---|---|---|---|---|---|---|---|---|---|---|---|---|---|---|---|---|---|---|---|---|---|---|---|---|---|---|---|---|---|---|---|---|---|---|---|---|---|---|---|---|---|---|---|---|---|---|---|---|---|---|---|---|---|---|---|---|---|---|---|---|---|---|---|---|---|---|---|---|---|---|---|---|---|---|---|---|---|---|---|---|---|---|---|---|---|---|---|---|---|---|---|---|---|---|---|---|---|
| 04/17/2025 | 321 3438 Sawmill Cres | Active | 1 | 1 | $629,000 ($1,072/sqft) | Login to View | Login to View | 587 | 0 | $340 | $1,689 in 2024 | RE/MAX City Realty | ||||||||||||||||||||||||||||||||||||||||||||||||||||||||||||||||||||||||||||||||||||||||||||||
| 04/04/2025 | 807 3438 Sawmill Cres | Active | 2 | 2 | $899,000 ($1,002/sqft) | Login to View | Login to View | 897 | 13 | $523 | $2,553 in 0 | Royal Pacific Realty Corp. | ||||||||||||||||||||||||||||||||||||||||||||||||||||||||||||||||||||||||||||||||||||||||||||||
| 03/04/2025 | 504 3438 Sawmill Cres | Active | 3 | 3 | $1,499,000 ($975/sqft) | Login to View | Login to View | 1537 | 44 | $901 | $3,957 in 2024 | |||||||||||||||||||||||||||||||||||||||||||||||||||||||||||||||||||||||||||||||||||||||||||||||
| 02/18/2025 | 415 3438 Sawmill Cres | Active | 2 | 2 | $1,090,000 ($914/sqft) | Login to View | Login to View | 1192 | 58 | $699 | $3,111 in 2024 | |||||||||||||||||||||||||||||||||||||||||||||||||||||||||||||||||||||||||||||||||||||||||||||||
| 02/17/2025 | 609 3438 Sawmill Cres | Active | 2 | 2 | $1,299,000 ($954/sqft) | Login to View | Login to View | 1361 | 59 | $787 | $3,704 in 2024 | Oakwyn Realty Ltd. | ||||||||||||||||||||||||||||||||||||||||||||||||||||||||||||||||||||||||||||||||||||||||||||||
| 01/25/2025 | 616 3438 Sawmill Cres | Active | 1 | 1 | $645,000 ($1,099/sqft) | Login to View | Login to View | 587 | 82 | $340 | $1,713 in 2024 | Regent Park Fairchild Realty Inc. | ||||||||||||||||||||||||||||||||||||||||||||||||||||||||||||||||||||||||||||||||||||||||||||||
| Avg: | $1,010,167 | 1027 | 43 | |||||||||||||||||||||||||||||||||||||||||||||||||||||||||||||||||||||||||||||||||||||||||||||||||||||||
Sold History
| Date | Address | Bed | Bath | Asking Price | Sold Price | Sqft | $/Sqft | DOM | Strata Fees | Tax | Listed By | ||||||||||||||||||||||||||||||||||||||||||||||||||||||||||||||||||||||||||||||||||||||||||||||||
|---|---|---|---|---|---|---|---|---|---|---|---|---|---|---|---|---|---|---|---|---|---|---|---|---|---|---|---|---|---|---|---|---|---|---|---|---|---|---|---|---|---|---|---|---|---|---|---|---|---|---|---|---|---|---|---|---|---|---|---|---|---|---|---|---|---|---|---|---|---|---|---|---|---|---|---|---|---|---|---|---|---|---|---|---|---|---|---|---|---|---|---|---|---|---|---|---|---|---|---|---|---|---|---|---|---|---|---|
| 12/08/2024 | 521 3438 Sawmill Cres | 1 | 1 | $600,000 ($1,000/sqft) | Login to View | 600 | Login to View | 39 | $347 | $1,733 in 2024 | eXp Realty | ||||||||||||||||||||||||||||||||||||||||||||||||||||||||||||||||||||||||||||||||||||||||||||||||
| 12/06/2024 | 319 3438 Sawmill Cres | 1 | 1 | $599,800 ($998/sqft) | Login to View | 601 | Login to View | 31 | $353 | $1,727 in 2024 | Rennie & Associates Realty Ltd. | ||||||||||||||||||||||||||||||||||||||||||||||||||||||||||||||||||||||||||||||||||||||||||||||||
| 11/09/2024 | 304 3438 Sawmill Cres | 1 | 1 | $649,000 ($995/sqft) | Login to View | 652 | Login to View | 74 | $378 | $1,855 in 2024 | Oakwyn Realty Ltd. | ||||||||||||||||||||||||||||||||||||||||||||||||||||||||||||||||||||||||||||||||||||||||||||||||
| 08/14/2024 | 1703 3438 Sawmill Cres | 2 | 2 | $888,000 ($1,002/sqft) | Login to View | 886 | Login to View | 14 | $487 | $2,612 in 2024 | Sutton Maple Pacific Realty | ||||||||||||||||||||||||||||||||||||||||||||||||||||||||||||||||||||||||||||||||||||||||||||||||
| 07/06/2024 | 1901 3438 Sawmill Cres | 1 | 1 | $630,000 ($1,115/sqft) | Login to View | 565 | Login to View | 11 | $318 | $1,641 in 2023 | Orca Realty Inc. | ||||||||||||||||||||||||||||||||||||||||||||||||||||||||||||||||||||||||||||||||||||||||||||||||
| 05/10/2024 | 1301 3438 Sawmill Cres | 1 | 1 | $649,000 ($1,149/sqft) | Login to View | 565 | Login to View | 11 | $318 | $1,574 in 2023 | |||||||||||||||||||||||||||||||||||||||||||||||||||||||||||||||||||||||||||||||||||||||||||||||||
| 04/22/2024 | 611 3438 Sawmill Cres | 2 | 2 | $1,238,000 ($970/sqft) | Login to View | 1276 | Login to View | 8 | $709 | $3,418 in 2023 | |||||||||||||||||||||||||||||||||||||||||||||||||||||||||||||||||||||||||||||||||||||||||||||||||
| Avg: | Login to View | 735 | Login to View | 27 | |||||||||||||||||||||||||||||||||||||||||||||||||||||||||||||||||||||||||||||||||||||||||||||||||||||||
Open House
| 321 3438 SAWMILL CRESCENT open for viewings on Saturday 19 April: 2:00 - 4:00PM |
| 807 3438 SAWMILL CRESCENT open for viewings on Saturday 3 May: 2:00 - 4:00PM |
| 807 3438 SAWMILL CRESCENT open for viewings on Sunday 4 May: 2:00 - 4:00PM |
Strata ByLaws
Pets Restrictions
| Pets Allowed: | 2 |
| Dogs Allowed: | Yes |
| Cats Allowed: | Yes |
Amenities
Building Information
| Building Name: | Mode |
| Building Address: | 3438 Sawmill Cres, Vancouver, V5S 0E3 |
| Levels: | 25 |
| Suites: | 257 |
| Status: | Under Construction |
| Built: | 2022 |
| Title To Land: | Freehold Strata |
| Building Type: | Strata Condos |
| Strata Plan: | EPP53802 |
| Subarea: | Champlain Heights |
| Area: | Vancouver East |
| Board Name: | Real Estate Board Of Greater Vancouver |
| Management: | Colyvan Pacific Real Estate Management Services Ltd. |
| Management Phone: | 604-683-8399 |
| Units in Development: | 257 |
| Units in Strata: | 257 |
| Subcategories: | Strata Condos |
| Property Types: | Freehold Strata |
Building Contacts
| Official Website: | wesgroup.ca/mode |
| Architect: |
Perkins + Will
phone: (604) 484-1550 email: [email protected] |
| Developer: |
Wesgroup
phone: 604 632 1727 email: [email protected] |
| Management: |
Colyvan Pacific Real Estate Management Services Ltd.
phone: 604-683-8399 email: [email protected] |
Construction Info
| Year Built: | 2022 |
| Levels: | 25 |
| Construction: | Concrete |
| Roof: | Other |
| Foundation: | Concrete Slab |
| Exterior Finish: | Mixed |
Maintenance Fee Includes
| Garbage Pickup |
| Gardening |
| Gas |
| Heat |
| Hot Water |
| Management |
| Recreation Facility |
| Snow Removal |
| Water |
Features
architecture strong Materials Are At The Heart Of Mode's Architectural Statement, With A Mix Of Modern And Industrial Details Adding Style And Privacy To The Building's Podium Level. Whether You're Choosing A 1, 2 Or 3 Bedroom Home, A Townhome Or A Live-work Home, Every Mode Residence Benefits From This Central Location On Sawmill Crescent — One Of The Most Vibrant, Walkable Streets In River District. amenities mode Offers The Most Extensive Collection Of Amenities In Any Single River District Building. Welcome To 9,000 Square Feet Of Resort-style Space — All Yours, All Right At Home. Indoor/outdoor Entertaining - An Indoor Cooking And Dining Space On The 7th Floor That Opens Onto An Expansive Outdoor Terrace, Which Also Includes A Bbq And Lots Of Seating For Friends |
| Workhub - A Private Meeting Space Outfitted With Two Boardrooms, Four-seater Work Booths And Meeting Tables To Collaborate With Team Members Or Present To Clients |
| Private Screening Room - A Spacious Theatre Room With A Large Screen And Projector, Comfortable Seating For Watching Movies, And An Adjacent Bar |
| Large Fitness Facility With Professional-grade Equipment, An Adjacent Dance Studio/yoga Room And Direct Access To An Outdoor Hot Tub And Patio Area |
| Workshop For Weekend Projects, And A Bike Repair Room For Easy Maintenance |
| Expansive 6,500+ Square Foot Shared Courtyard With Lush Landscaping, Water Feature, Kids Area And Seating |
| Spacious Game/lounge Room Equipped With A Pool Table, Kitchen And Multiple Seating Areas |
| Agricultural Plots For Urban Gardeners Daytime Concierge With Parcel Storage Dog Wash Station |
| Two Furnished Guest Suites |
| Bike Storage |
| Electric Vehicle Parking |
| Car Share Parking Stalls |
living Choice Of Two Designer Colour Palettes |
| High-efficiency Heating And Cooling System Controlled By A Wifi-enabled Thermostat |
| Laminate Wood Flooring Throughout The Entry, Kitchen, Living, And Dining Areas |
| Lush Carpeting In The Bedrooms |
| Sleek, Modern Roller Shades Let You Control The Level Of Outdoor Lighting In Your Home |
| Full-size, Front-loading Whirlpool Washer And Dryer |
| Private Balconies Or Patios Energy-efficient, Low-e Glass Windows |
| Fibre-ready Homes Conveniently Pre-wired For Internet And Cable |
| Complimentary Internet And Cable Package For One Year |
kitchen Appliance Package Includes: |
- 24-inch Kitchenaid Refrigerator With Bottom Freezer Fully Integrated Into Cabinetry In One Bedroom Homes |
| Modern Square-edged Cabinets And Drawers With Soft-close Technology |
| Sleek quartz Countertops Anti Backsplash |
| Electrical Outlets With Built-in Usb Port In Bedrooms, Kitchen And Flex Space |
| Recessed, Under-cabinet Led Lights |
bathrooms Energy-efficient In-floor Heating In The Master Ensuite |
| Porcelain Tile Flooring |
| Custom Ruediciim Uuoinet With Mirrored Front In The Master Ensuite |
| Contemporary Designer Accent Wall In The Master Ensuite |
| Frameless Glass Shower With Built-in Shower Niche |
| Luxurious Soaker Bathtub |
| Sleek And Tailored Single-handle Bath Package By Kohler |
| Water-saving, Dual-flush Toilet |
| Motion-activated, Under-mirror Led Lighting |
| Modern Wall Sconce In The Master Ensuite |
safety And Security Enterphone At Lobby And Parkade Entrances With Restricted Elevator Access |
| Secured Underground Parking |
| Comprehensive, Industry-leading 2-5-10 Year New Home Warranty By Travelers |
Description
Mode - 3438 Sawmill Crescent, Vancouver, BC V0V 0V0, Canada. Crossroads are Sawmill Crescent and Jack Uppal Street. This development is 25 stories with 257 units. Estimated completion in the Summer of 2022. MODE has everyday conveniences you'll never want to live without - like bike storage, guest suites, a dog wash station, and a daytime concierge to sign for your packages. What's more, MODE's resort-like spaces will take your downtime up a level. Developed by Wesgroup.
Beyond being stacked with amenities, MODE also offers shopping, dining and professional services at your doorstep. Need groceries Go into Save-On-Foods mode. Craving a coffee Hop into Starbucks mode. Want wine Pop into Everything Wine mode. Shopping will be a breeze when you move into your beautiful home at the edge of Town Centre. Moving into MODE also means getting everything River District has to offer. Daycares, parks, playgrounds and sports fields, a school and a community centre are throughout your new neighbourhood along the Fraser River. And, you'll never be far from downtown or YVR.
Nearby Buildings
Disclaimer: Listing data is based in whole or in part on data generated by the Real Estate Board of Greater Vancouver and Fraser Valley Real Estate Board which assumes no responsibility for its accuracy. - The advertising on this website is provided on behalf of the BC Condos & Homes Team - Re/Max Crest Realty, 300 - 1195 W Broadway, Vancouver, BC
