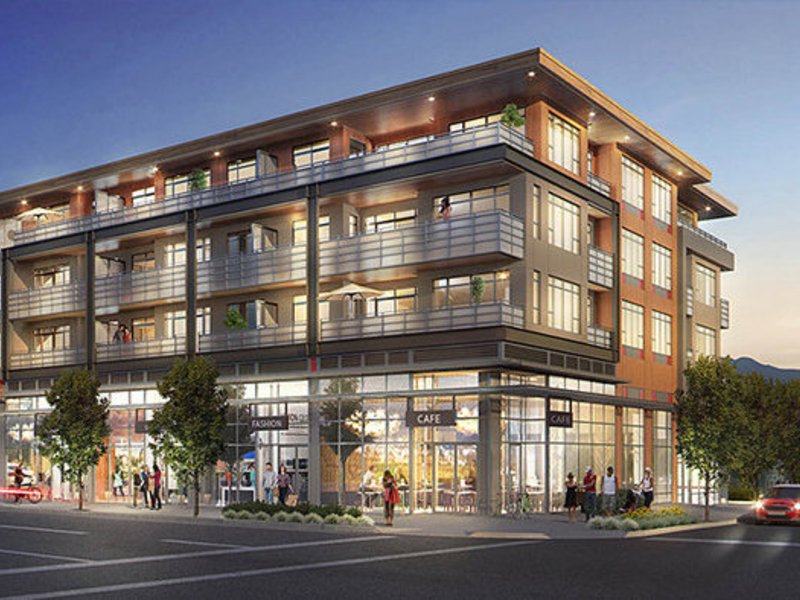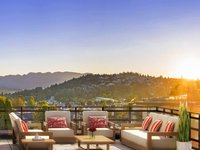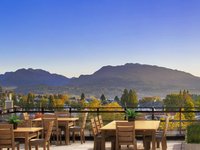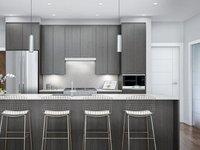Modena - 4295 Hastings Street
Burnaby, V5C 2J5
Direct Seller Listings – Exclusive to BC Condos and Homes
Amenities

Building Information
| Building Name: | Modena |
| Building Address: | 4295 Hastings Street, Burnaby, V5C 2J5 |
| Levels: | 4 |
| Suites: | 28 |
| Status: | Completed |
| Built: | 2018 |
| Title To Land: | Freehold Strata |
| Building Type: | Strata Condos |
| Strata Plan: | EPP48822 |
| Subarea: | Willingdon Heights |
| Area: | Burnaby |
| Board Name: | Real Estate Board Of Greater Vancouver |
| Management: | Confidential |
| Units in Development: | 28 |
| Units in Strata: | 28 |
| Subcategories: | Strata Condos |
| Property Types: | Freehold Strata |
Building Contacts
| Official Website: | www.modenaburnaby.com/ |
| Designer: |
Different Designs Group
phone: 604-464-6242 email: [email protected] |
| Marketer: |
Mac Marketing Solutions Inc.
phone: 604-629-1515 email: [email protected] |
| Developer: |
Citimark
phone: 604-273-1221 email: [email protected] |
| Management: | Confidential |
Construction Info
| Year Built: | 2018 |
| Levels: | 4 |
| Construction: | Frame - Wood |
| Rain Screen: | Full |
| Roof: | Other |
| Foundation: | Concrete Perimeter |
| Exterior Finish: | Mixed |
Features
inviting Interiors Select From One Of Two Interior Colour Schemes - Warm And Cool - By Different Design. |
| Built-in Heating & Air Conditioning System Included In All Homes For Year-round Comfort. |
| Overheight Ceilings. |
| Stylish Laminate Flooring Throughout The Entry, Kitchen, Living And Dining Rooms. |
| Durable Stain-proof Cut And Loop Carpet In All Bedrooms. |
| Sleek Roller Shades On All Windows. |
| Oversized Baseboards Throughout. |
| Energy-efficient Front-load Whirlpool Duet Washer And Dryer. |
chef-inspired Kitchens Modern Stainless Steel Kitchenaide Appliance Package Including: |
- Five-burner Gas Range. |
| Integrated Panasonic Microwave Oven. |
| Elegant Quartz Countertops With Matching Backsplash. |
| Wood-grain Cabinetry With Soft-close Doors And Satin Nickel Pulls. |
| Under Cabinet Task Lighting. |
| Double Bowl Undermount Stainless Steel Sink With Grohe Dual Spray Pull Down Faucet. |
spa-inspired Bathrooms Oversized Porcelain Tile Flooring. |
| Wood-grain Cabinetry With Soft-close Doors And Satin Nickel Pulls. |
| Quartz Countertop With Matching Backsplash And Undermount Sink. |
| Grohe Faucet And Shower Head. |
| Full Size Vanity Mirror With Bar Light. |
| Ceiling Pot Light Over Tub. |
| Additional Features In Ensuite Bathrooms: |
- Frameless Glass Shower Enclosure. spectacular Outdoor Living Most Homes Have Over 100 Sq. Ft. Of Balcony Area For Superb Outdoor Living.** |
| Covered Balconies Complete With Frosted Privacy Glass, Lighting And Gas Barbeque Outlet. |
| Modena's Grand Rooftop Terrace Includes: |
- Elevator And Stair Access. security And Peace Of Mind Secure Deadbolt Entry Lock And Pre-wired For Alarm System. |
| Keyfob Access To Secure Resident Parkade And Elevator. |
| Video Enterphone At Main Entry And Security Camera System. |
| 2/5/10 Year Home Warranty From Travelers, Canada's Leading New Home Warranty Provider. |
Description
Modena - 4295 Hastings Streeet, Burnaby, BC V5C 2J5, Canada. Strata plan EPP48822. Located front and centre on Hastings and Madison, Modenas idyllic location offers a steps-to-everything lifestyle. 4 storeys, which features 28 one, one+den, two, and two+den homes, Modena is designed with real living spaces. Ranging from 665 1,421 SF. Developed by Citimark and Omicron. Interior design by Different Design.
Modenas contemporary West Coast architecture will be a welcome addition to this energetic landscape. A fusion of clean lines, distinctive metal panels and expansive windows will create a striking new address in the heart of The Heights. A chef-inspired kitchen will appeal to all levels of culinary skill and built in heating and air conditioning will provide year-round comfort. A fabulous rooftop terrace featuring an outdoor lounge and gardens, means residents can enjoy stunning views all year long.
Nearby parks include Confederation Park Track, Confederation Park and Confederation Park Hockey/Lacrosse Arena. Nearby schools are Rosser Elementary, Gilmore Elementary, Alpha Secondary School, Confederation Park Elementary, Kitchener Elementary School, Brentwood Park Elementary and Brentwood Preschool. Nearby grocery stores are Red Apple Market, Safeway, Stop N Go, Top Tier Foods Inc. and Triple A Fresh Produce. Steps away from shopping, coffee shops and restaurants.
Nearby Buildings
Disclaimer: Listing data is based in whole or in part on data generated by the Real Estate Board of Greater Vancouver and Fraser Valley Real Estate Board which assumes no responsibility for its accuracy. - The advertising on this website is provided on behalf of the BC Condos & Homes Team - Re/Max Crest Realty, 300 - 1195 W Broadway, Vancouver, BC





















































