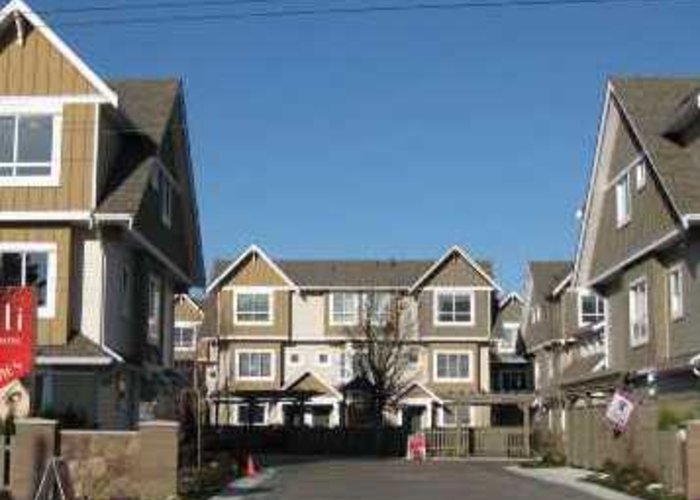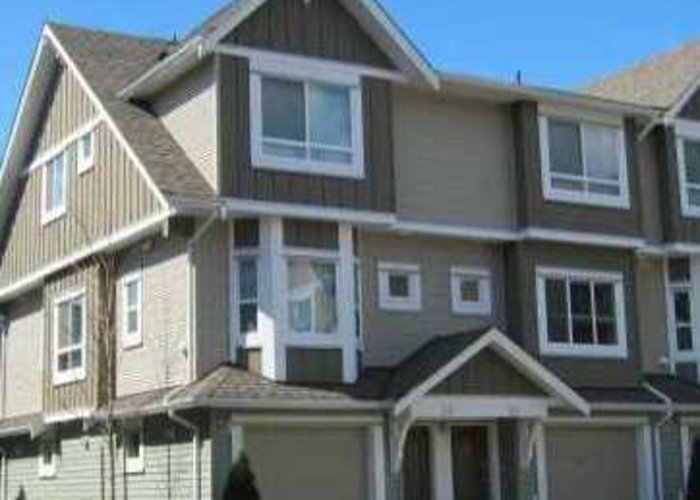Mohali - 9451 Granville Ave
Richmond, V6Y 1P9
Direct Seller Listings – Exclusive to BC Condos and Homes
Sold History
| Date | Address | Bed | Bath | Asking Price | Sold Price | Sqft | $/Sqft | DOM | Strata Fees | Tax | Listed By | ||||||||||||||||||||||||||||||||||||||||||||||||||||||||||||||||||||||||||||||||||||||||||||||||
|---|---|---|---|---|---|---|---|---|---|---|---|---|---|---|---|---|---|---|---|---|---|---|---|---|---|---|---|---|---|---|---|---|---|---|---|---|---|---|---|---|---|---|---|---|---|---|---|---|---|---|---|---|---|---|---|---|---|---|---|---|---|---|---|---|---|---|---|---|---|---|---|---|---|---|---|---|---|---|---|---|---|---|---|---|---|---|---|---|---|---|---|---|---|---|---|---|---|---|---|---|---|---|---|---|---|---|---|
| 03/04/2024 | 11 9451 Granville Ave | 4 | 3 | $1,299,800 ($958/sqft) | Login to View | 1357 | Login to View | 8 | $295 | $2,873 in 2023 | |||||||||||||||||||||||||||||||||||||||||||||||||||||||||||||||||||||||||||||||||||||||||||||||||
| 12/04/2023 | 7 9451 Granville Ave | 3 | 3 | $1,158,800 ($860/sqft) | Login to View | 1348 | Login to View | 43 | $266 | $2,834 in 2022 | Luxmore Realty | ||||||||||||||||||||||||||||||||||||||||||||||||||||||||||||||||||||||||||||||||||||||||||||||||
| Avg: | Login to View | 1353 | Login to View | 26 | |||||||||||||||||||||||||||||||||||||||||||||||||||||||||||||||||||||||||||||||||||||||||||||||||||||||
Strata ByLaws
Pets Restrictions
| Pets Allowed: | 1 |
| Dogs Allowed: | Yes |
| Cats Allowed: | Yes |
Amenities

Building Information
| Building Name: | Mohali |
| Building Address: | 9451 Granville Ave, Richmond, V6Y 1P9 |
| Levels: | 3 |
| Suites: | 30 |
| Status: | Completed |
| Built: | 2009 |
| Title To Land: | Freehold Strata |
| Building Type: | Strata |
| Strata Plan: | BCS3032 |
| Subarea: | Mclennan North |
| Area: | Richmond |
| Board Name: | Real Estate Board Of Greater Vancouver |
| Management: | Century 21 Prudential Estates (rmd) Ltd. |
| Management Phone: | 604-278-2121 |
| Units in Development: | 30 |
| Units in Strata: | 30 |
| Subcategories: | Strata |
| Property Types: | Freehold Strata |
Building Contacts
| Official Website: | www.ampri.ca/mohali |
| Developer: |
Am-pri Construction Ltd.
phone: 604-277-8453 email: [email protected] |
| Management: |
Century 21 Prudential Estates (rmd) Ltd.
phone: 604-278-2121 email: [email protected] |
Construction Info
| Year Built: | 2009 |
| Levels: | 3 |
| Construction: | Frame - Wood |
| Rain Screen: | Full |
| Roof: | Asphalt |
| Foundation: | Concrete Perimeter |
| Exterior Finish: | Mixed |
Maintenance Fee Includes
| Garbage Pickup |
| Gardening |
| Management |
| Other |
Features
traditional Architecture: Elegant Architectual Details-front Deep Gables And Traditional Wood Trim To The Decorative Window Boxes |
| Trees And Landscaped Pathways Enhance The Community's Natural Serenity |
| Beautiful Central Greenspace With Playground And Seating Area |
impressive Design: Gracious Entry Foyer |
| Laminate Floor Throughout The Living Room |
| Bright And Airy Nine Foot Ceilings Throughout Most Of The Main Floor Living Area |
| Heritage Style Paneled Interior Doors Enhanced With Attractive Knob Handles |
| Painted Wood Baseboards And Door Casings Throughput Living Areas |
spacious Kitchen: Custom-crafted Flat Paneled Laminate Cabinetry |
| Convenient Cabinet Features Including Roll-out Pot Drawers And Microwave Shelf |
| Stylish Recessed Pot Lighting |
| Double Stainless Steel Sink With Single Lever Faucet And Chrome Side Spray |
| Granite Countertops Throughout |
| 2-speed High Power Exhaust Hood Fan By Sakura |
| Imported Tile Flooring |
| Stainless Steel Appliances By Frigidair And Maytag |
| Dishwasher, Refrigerator, Range |
inspired Bathrooms: Contemporary Laminate Cabinetary With Sophisticated Brushed Chrome Pulls |
| Luxurious Ensuite Bathrooms Feature A Deep Soaker Tub With Hand Set Decorative Tile Surround |
| Granite Countertops Throughout |
| Polished Chrome Accessories Including Towel Bar And Paper Holder |
| Expansive Vanity Mirror With Cosmetic Light-bar |
| 2nd Bathrooms Feature A Bathtub With Ceramic Tile Surround Ad Chrome Faucet Control |
| Powder Rooms With Stylish Sink, Accent Vanity Mirror, Decorative Lighting And Imported Tile Flooring |
peace Of Mind: Advanced Rain Screen Protection For Durability In Our West Coast Weather |
| Door Viewer On Main Entry Door |
| Hard-wired Smoke Detector |
| Roughed-in Wiring For Alarm System And Vacuum |
| Comprehensive National Home Warranty 2-5-10 |
Description
Mohali - 9451 Granville Avenue, Richmond, BC, V6Y 1P9, strata plan BCS3032. This 3 level, 30 townhouse complex was built in 2009. Some of the features are 9' ceiling on main floor, crown mouldings and granite countertops. Maintenance fee includes Garbage Pickup, Gardening and Management. This complex is located in McLennan North area of Richmond, next to A.R. Macneill Secondary and Henry Anderson Elementary (French immersion). Walking distance to Garden City Park, Palmer Secondary, Garden City Elementary, General Currie Elementary and De Beck Elementary, Brighouse Park, Richmond Nature Park, Richmond Secondary, Minoru Park, Richmond Centre, Gateway Theatre, Hockey Club, Aquatic Centre, Richmond Public Library, City Hall, Lansdowne Mall, Kwantlen University, PriceSmart and a lot of restaurants.
Crossroads are Granville Avenue and Garden City Road
Nearby Buildings
| Building Name | Address | Levels | Built | Link |
|---|---|---|---|---|
| 7028 Ash Street | 7028 Ash Street, South Arm | 2 | 2014 | |
| Granville Gardens | 7028 Ash Street, Mclennan North | 2 | 2014 | |
| Quista | 7060 Ash Street, Mclennan North | 2 | 2007 | |
| Arnage | 7051 Ash Street, Mclennan North | 3 | 2011 | |
| Granville Greene | 9533 Granville Ave, Mclennan North | 3 | 2005 | |
| Bridge Garden | 7060 Bridge Street, Mclennan North | 2 | 2005 | |
| Casamora | 7071 Bridge Street, Mclennan North | 0 | 2007 | |
| Kinsbridge | 9699 Sills Ave, Mclennan North | 2 | 2010 | |
| Jasmine Lane | 9333 Sills Ave, Mclennan North | 3 | 2005 | |
| Barrington Walk | 7288 Heather Street, Mclennan North | 3 | 2006 | |
| Wellington Court | 7233 Heather Street, Mclennan North | 3 | 2004 | |
| Heather Gardens | 7322 Heather Street, Mclennan North | 0 | 2003 | |
| Leighton Green | 9133 Sills Ave, Mclennan North | 3 | 2003 | |
| Parkside Court | 9791 Granville Ave, Mclennan North | 3 | 2007 | |
| Sona | 9840 Alberta Road, Mclennan North | 3 | 2017 |
Disclaimer: Listing data is based in whole or in part on data generated by the Real Estate Board of Greater Vancouver and Fraser Valley Real Estate Board which assumes no responsibility for its accuracy. - The advertising on this website is provided on behalf of the BC Condos & Homes Team - Re/Max Crest Realty, 300 - 1195 W Broadway, Vancouver, BC



















































