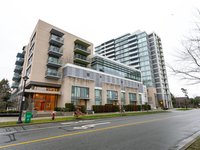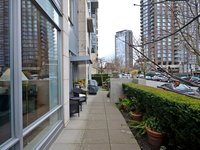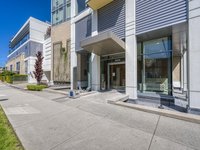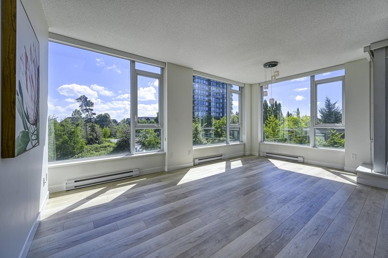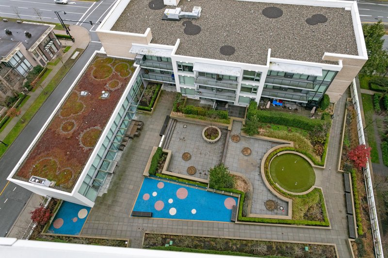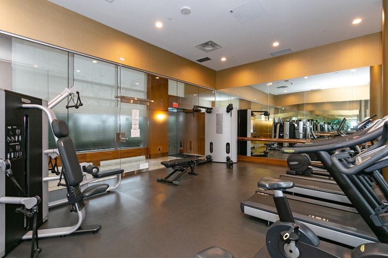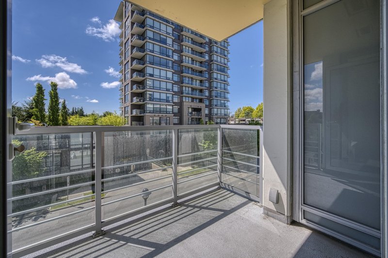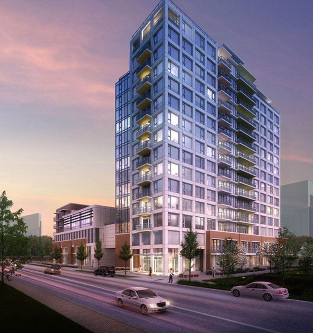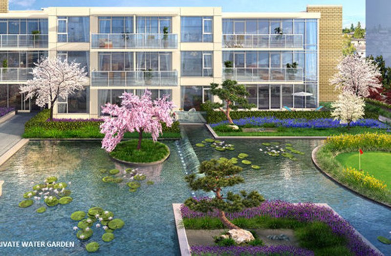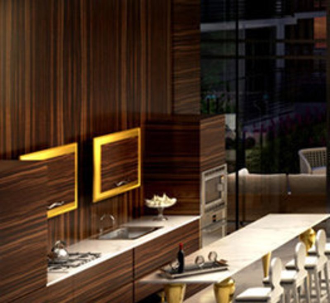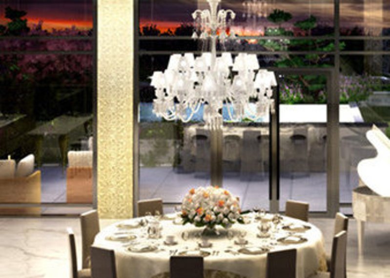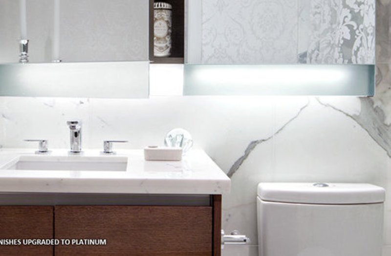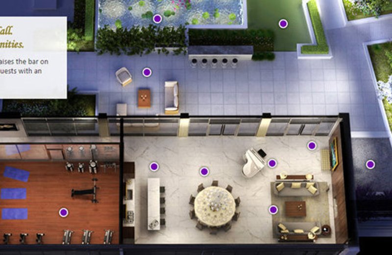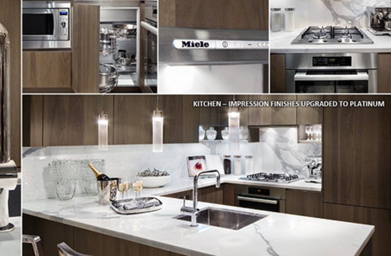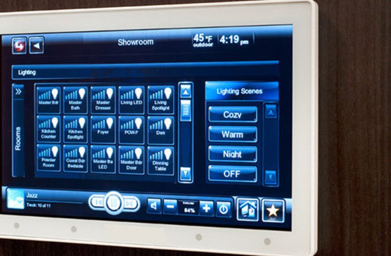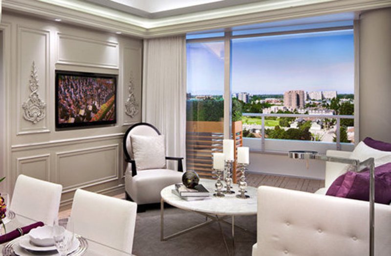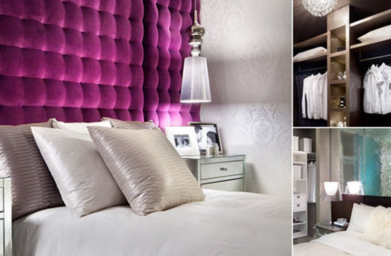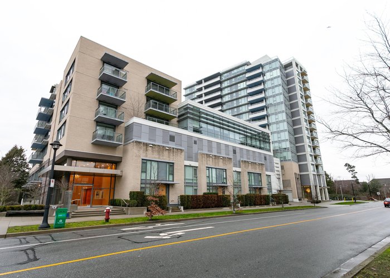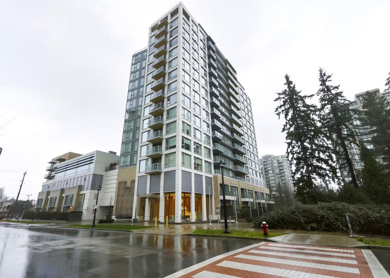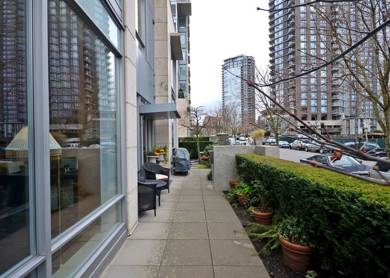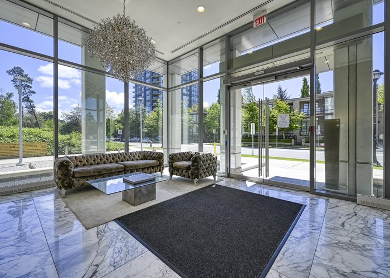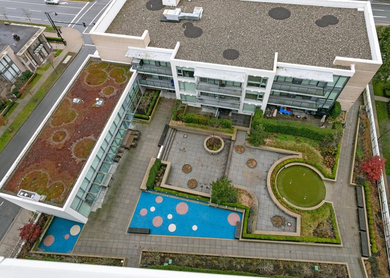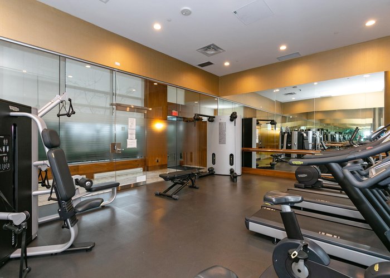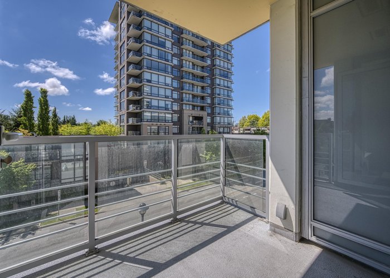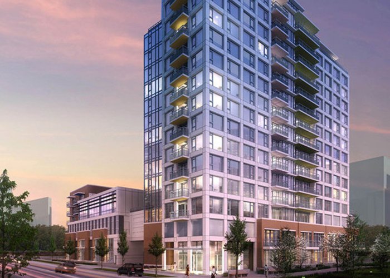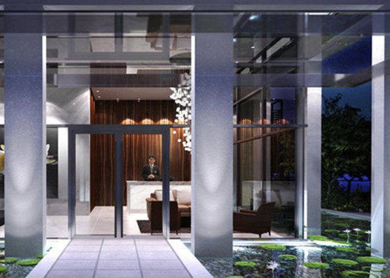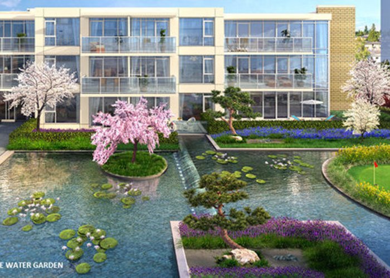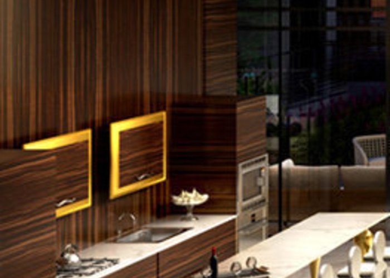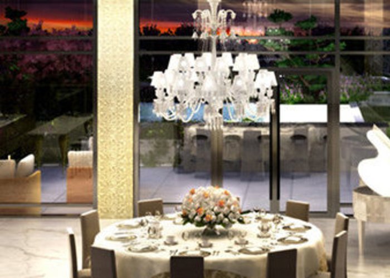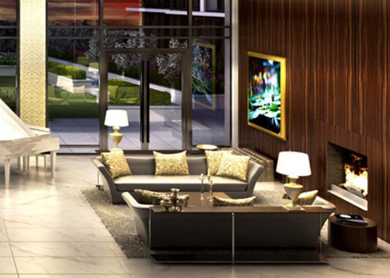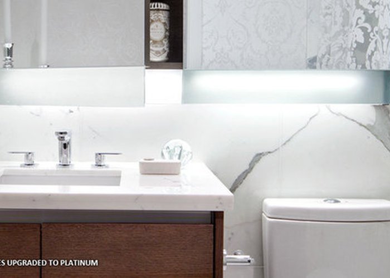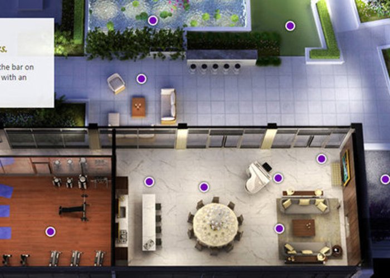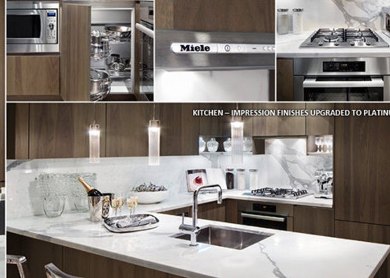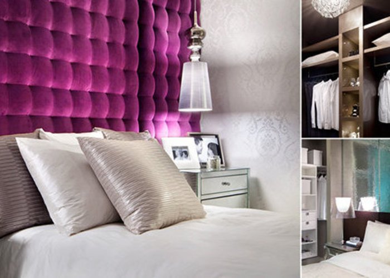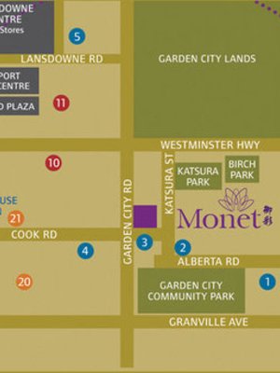Monet - 9099 Cook Road
Richmond, V6Y 4J7
Direct Seller Listings – Exclusive to BC Condos and Homes
For Sale In Building & Complex
| Date | Address | Status | Bed | Bath | Price | FisherValue | Attributes | Sqft | DOM | Strata Fees | Tax | Listed By | ||||||||||||||||||||||||||||||||||||||||||||||||||||||||||||||||||||||||||||||||||||||||||||||
|---|---|---|---|---|---|---|---|---|---|---|---|---|---|---|---|---|---|---|---|---|---|---|---|---|---|---|---|---|---|---|---|---|---|---|---|---|---|---|---|---|---|---|---|---|---|---|---|---|---|---|---|---|---|---|---|---|---|---|---|---|---|---|---|---|---|---|---|---|---|---|---|---|---|---|---|---|---|---|---|---|---|---|---|---|---|---|---|---|---|---|---|---|---|---|---|---|---|---|---|---|---|---|---|---|---|---|
| 03/18/2025 | 1101 9099 Cook Road | Active | 2 | 2 | $828,000 ($867/sqft) | Login to View | Login to View | 955 | 43 | $511 | $2,840 in 2024 | RE/MAX Heights Realty | ||||||||||||||||||||||||||||||||||||||||||||||||||||||||||||||||||||||||||||||||||||||||||||||
| 08/22/2019 | 706 9099 Cook Road | Active | 2 | 2 | $787,000 ($889/sqft) | Login to View | Login to View | 885 | 2078 | $413 | $2,034 in 2018 | Oakwyn Realty Ltd. | ||||||||||||||||||||||||||||||||||||||||||||||||||||||||||||||||||||||||||||||||||||||||||||||
| Avg: | $807,500 | 920 | 1061 | |||||||||||||||||||||||||||||||||||||||||||||||||||||||||||||||||||||||||||||||||||||||||||||||||||||||
Sold History
| Date | Address | Bed | Bath | Asking Price | Sold Price | Sqft | $/Sqft | DOM | Strata Fees | Tax | Listed By | ||||||||||||||||||||||||||||||||||||||||||||||||||||||||||||||||||||||||||||||||||||||||||||||||
|---|---|---|---|---|---|---|---|---|---|---|---|---|---|---|---|---|---|---|---|---|---|---|---|---|---|---|---|---|---|---|---|---|---|---|---|---|---|---|---|---|---|---|---|---|---|---|---|---|---|---|---|---|---|---|---|---|---|---|---|---|---|---|---|---|---|---|---|---|---|---|---|---|---|---|---|---|---|---|---|---|---|---|---|---|---|---|---|---|---|---|---|---|---|---|---|---|---|---|---|---|---|---|---|---|---|---|---|
| 11/09/2024 | 1702 9099 Cook Road | 2 | 2 | $819,000 ($944/sqft) | Login to View | 868 | Login to View | 11 | $434 | $2,541 in 2023 | |||||||||||||||||||||||||||||||||||||||||||||||||||||||||||||||||||||||||||||||||||||||||||||||||
| 08/28/2024 | 1206 9099 Cook Road | 2 | 2 | $838,000 ($947/sqft) | Login to View | 885 | Login to View | 10 | $465 | $2,456 in 2023 | Nu Stream Realty Inc. | ||||||||||||||||||||||||||||||||||||||||||||||||||||||||||||||||||||||||||||||||||||||||||||||||
| Avg: | Login to View | 877 | Login to View | 11 | |||||||||||||||||||||||||||||||||||||||||||||||||||||||||||||||||||||||||||||||||||||||||||||||||||||||
Amenities
Other Amenities Information
|

Building Information
| Building Name: | Monet |
| Building Address: | 9099 Cook Road, Richmond, V6Y 4J7 |
| Levels: | 16 |
| Suites: | 153 |
| Status: | Completed |
| Built: | 2015 |
| Title To Land: | Freehold Strata |
| Building Type: | Strata Condos |
| Strata Plan: | EPS2830 |
| Subarea: | Mclennan North |
| Area: | Richmond |
| Board Name: | Real Estate Board Of Greater Vancouver |
| Management: | First Service Residential |
| Management Phone: | 604-683-8900 |
| Units in Development: | 142 |
| Units in Strata: | 153 |
| Subcategories: | Strata Condos |
| Property Types: | Freehold Strata |
Building Contacts
| Official Website: | www.monetliving.ca |
| Architect: |
W.t. Leung Architects Inc.
phone: 604-736-9711 |
| Developer: |
Concord Pacific
phone: 604-899-8800 email: marketing@concordpacific.com |
| Management: |
First Service Residential
phone: 604-683-8900 |
Construction Info
| Year Built: | 2015 |
| Levels: | 16 |
| Construction: | Concrete |
| Rain Screen: | Full |
| Roof: | Other |
| Foundation: | Concrete Block |
| Exterior Finish: | Mixed |
Features
living Room Open Balconies Or Terraces For Most Suites |
| Wide Plank Engineered Hardwood Flooring Throughout The Main Living Area And Flex Space |
| Carpeting In The Bedrooms, On The Stairs And The Upper Level Of The Townhomes |
| Porcelain Tile Flooring In The Laundry Closet |
| Staircases Feature White Oak Handrails Stained |
| Roller-shade Window Coverings |
| Electric Baseboard Heating |
| Stackable Front Load Washer (energy Star Qualified) And Dryer |
ensuite Wood Veneer Vanity With Soft Close Drawer |
| Engineered Quartz Stone Countertop |
| Square Under-mount Sink With Polished Chrome Grohe Faucet |
| Bianco Carrara Marble Tile Flooring And Tub/shower Surround |
| Polished Chrome Grohe Faucet, Tub Spout And Shower Head |
| Dual Flush Toilet With Soft Close Seat |
| Recessed Pot Lighting |
kitchen: Wood Veneer Cabinetry With Open Glass Display Shelving And Under-cabinet Lighting |
| Engineered Quartz Stone Countertop |
| Bianco Carrara Marble Backsplash |
| Track Or Pot Lighting |
| Large Single Bowl Stainless Steel Under-mount Sink |
| Polished Chrome Grohe Faucet |
| Integrated Miele Appliance Package |
powder Room: Pedestal Sink With Polished Chrome Grohe Faucet |
| Bianco Carrara Marble Tile Flooring And Accent Wall |
| Custom Mirror |
| Dual Flush Toilet |
| Recessed Pot Lighting |
| Designer Wall Sconce |
Description
Monet - 9099 Cook Road, Richmond, BC, V6Y 4J7 Canada - 16 storeys, 142 units, completed in summer 2015. Strategically positioned in the heart of downtown Richmond at the corner of Garden City Road and Cook Road and across from Richmond Center, Monet is one of Concord Pacific most highly-acclaimed projects. Offering a dramatic water garden and central courtyard with beautiful water fall and lily pond, Monet has already forged a name as one of Richmonds iconic landmark projects.
Inside, its 1, 2, and 3 Bedroom homes range from 566 to 1,648sq. ft. and feature engineered hardwood flooring, high end Miele appliances, quartz countertops, marble backsplash, contemporary wood veneer cabinetry, and marble bathrooms. Floor to ceiling windows bring in natural light and balconies provide extra space for outdoor living.
Monet will offer first class amenities including a five star, resort style entertainment hall with a gourmet kitchen, custom dining table for 10, a grand piano, and a fireside lounge with projection screen and a karaoke system, fully equipped GYM, Mah-Jong games room, kid's play area, outdoor lounge seating, and well-designed courtyard.
Ideally situated in Garden City Community, Monet is adjacent to Garden City Community Park, across from steps from Brighouse SkyTrain Station and Richmond Center, blocks from Richmond Hospital, Richmond Library, Minoru Park, Aquatic Centre, Richmond City Hall, Lansdowne Centre, and Yaohan Centre, and a short drive to YVR and Downtown Vancouver. If you have children attend to schools, Monet is also close to A.R. MacNeill Secondary, Henry Anderson Elementary, Fine Art Montessori Child Care Center, William Cook Elementary, and Kwantlen Polytechnic University.
Other Buildings in Complex
| Name | Address | Active Listings |
|---|---|---|
| Monet | 9019 Cook Road, Richmond | 1 |
| Monet | 0 Road | 1 |
Nearby Buildings
| Building Name | Address | Levels | Built | Link |
|---|---|---|---|---|
| The Capstan | 8091 Capstan Way, Bridgeport RI | 14 | 2025 | |
| Wall Centre Richmond | 3111 Corvette Way, West Cambie | 17 | 2010 | |
| Wall Centre Richmond | 3333 Corvette Way, West Cambie | 18 | 2010 | |
| Torino | 8699 Hazelbridge Way, West Cambie | 18 | 2021 | |
| Concord Gardens South Estates | 8800 Hazelbridge Way, West Cambie | 19 | 2019 | |
| Concord Gardens | 8833 Hazelbridge Way, West Cambie | 1 | 2016 | |
| Concord Gardens West Tower | 8833 Hazelbridge Way, West Cambie | 17 | 2016 | |
| Hamptons Park | 9188 Hemlock Drive, Mclennan North | 18 | 2006 |
Disclaimer: Listing data is based in whole or in part on data generated by the Real Estate Board of Greater Vancouver and Fraser Valley Real Estate Board which assumes no responsibility for its accuracy. - The advertising on this website is provided on behalf of the BC Condos & Homes Team - Re/Max Crest Realty, 300 - 1195 W Broadway, Vancouver, BC

