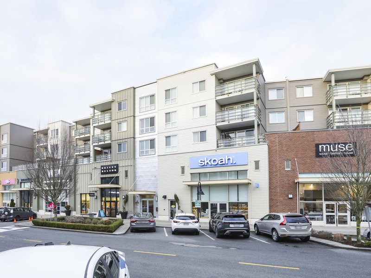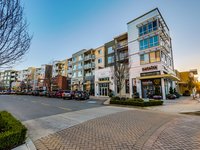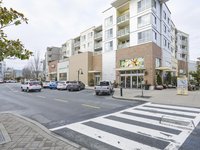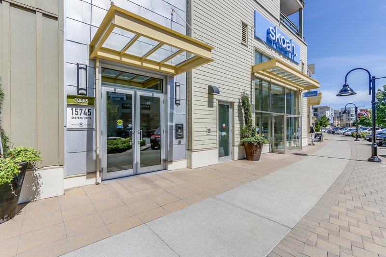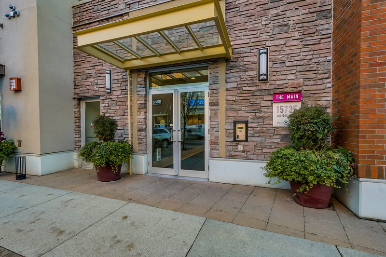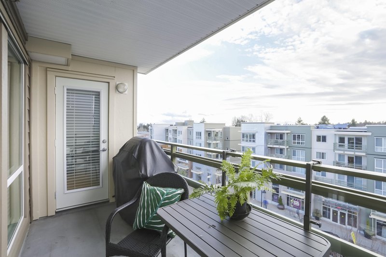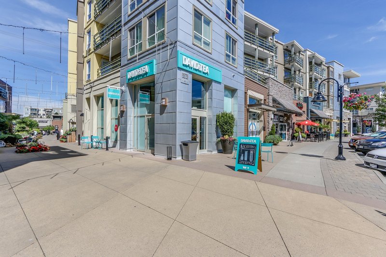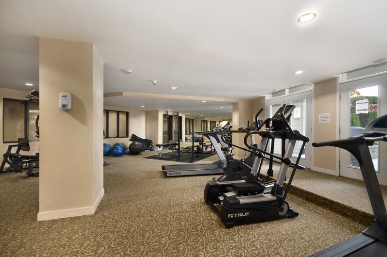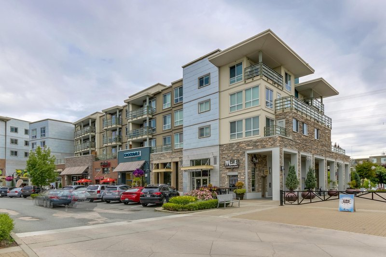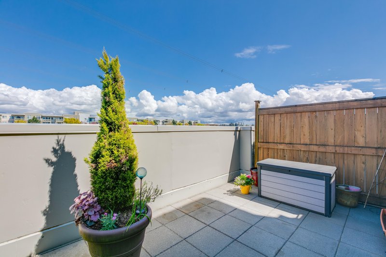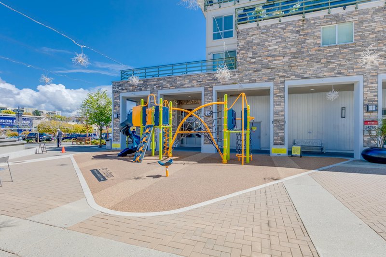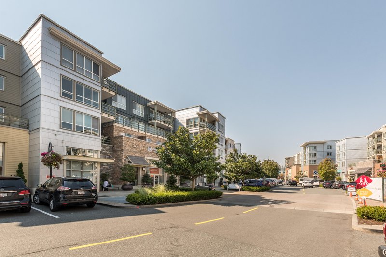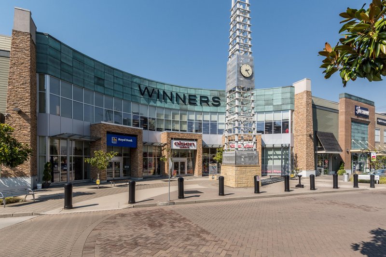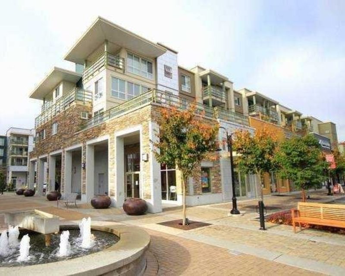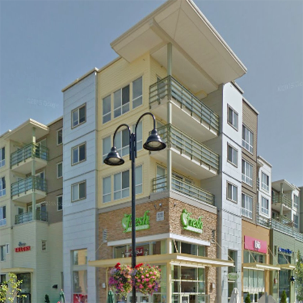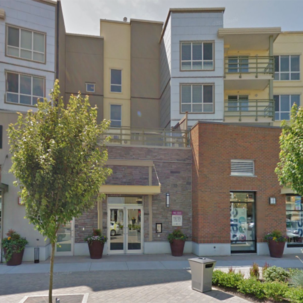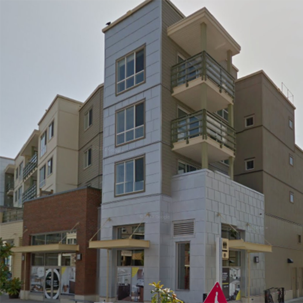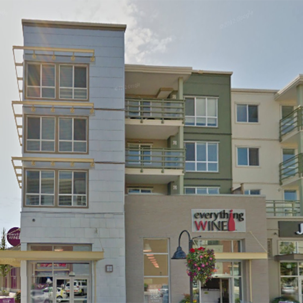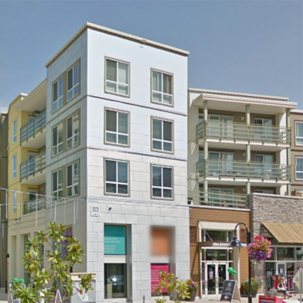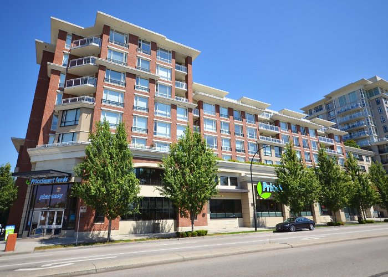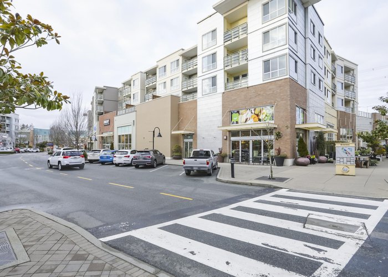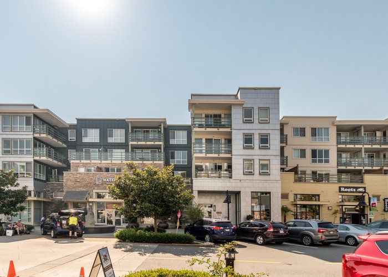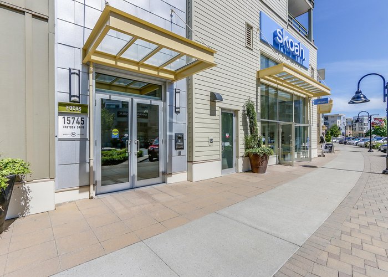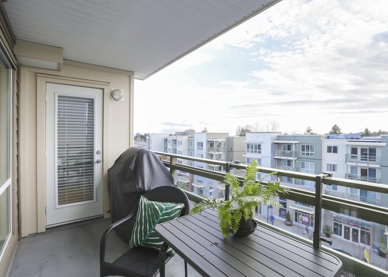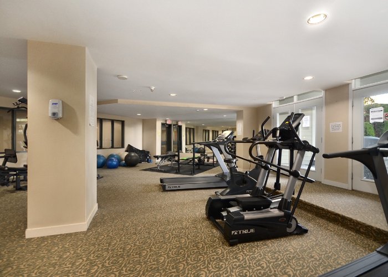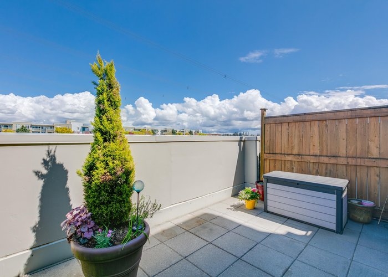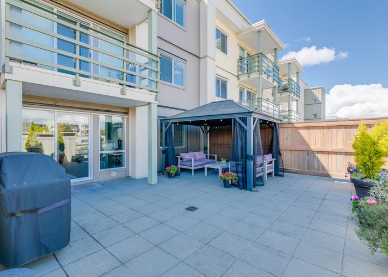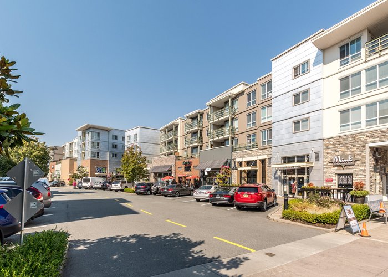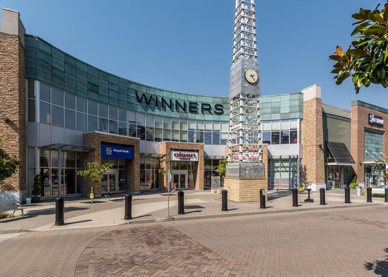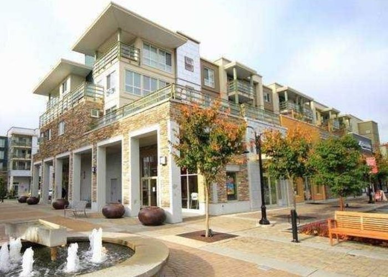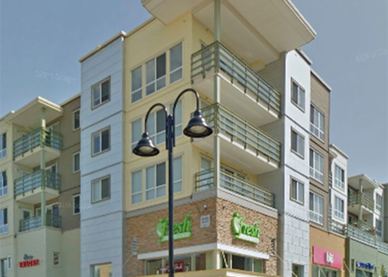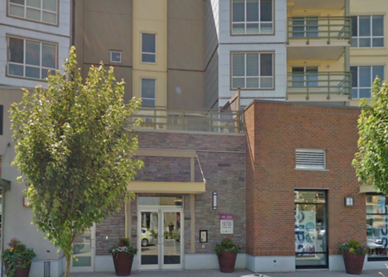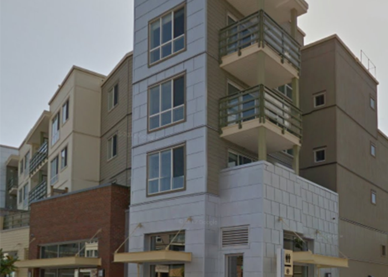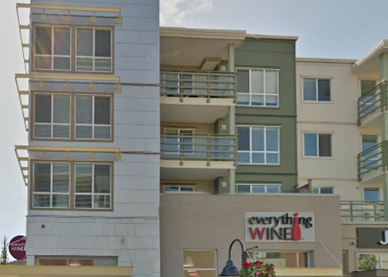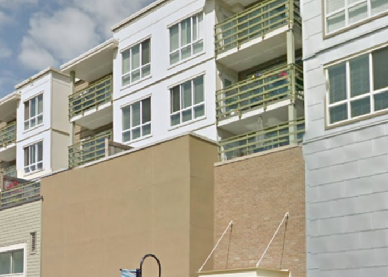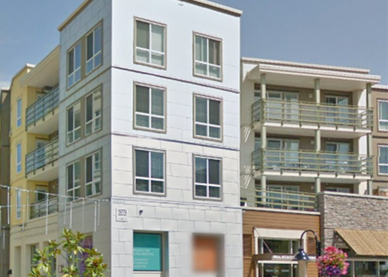Morgan Crossing - 15775 Croydon Drive
Surrey, V3S 2L6
Direct Seller Listings – Exclusive to BC Condos and Homes
For Sale In Building & Complex
| Date | Address | Status | Bed | Bath | Price | FisherValue | Attributes | Sqft | DOM | Strata Fees | Tax | Listed By | ||||||||||||||||||||||||||||||||||||||||||||||||||||||||||||||||||||||||||||||||||||||||||||||
|---|---|---|---|---|---|---|---|---|---|---|---|---|---|---|---|---|---|---|---|---|---|---|---|---|---|---|---|---|---|---|---|---|---|---|---|---|---|---|---|---|---|---|---|---|---|---|---|---|---|---|---|---|---|---|---|---|---|---|---|---|---|---|---|---|---|---|---|---|---|---|---|---|---|---|---|---|---|---|---|---|---|---|---|---|---|---|---|---|---|---|---|---|---|---|---|---|---|---|---|---|---|---|---|---|---|---|
| 04/15/2025 | 302 15775 Croydon Drive | Active | 1 | 1 | $525,000 ($752/sqft) | Login to View | Login to View | 698 | 2 | $314 | $2,084 in 2024 | Sutton Group-West Coast Realty (Abbotsford) | ||||||||||||||||||||||||||||||||||||||||||||||||||||||||||||||||||||||||||||||||||||||||||||||
| 07/14/2024 | 309 15775 Croydon Drive | Active | 1 | 1 | $533,000 ($841/sqft) | Login to View | Login to View | 634 | 277 | $285 | $1,679 in 0 | Multiple Realty Ltd. | ||||||||||||||||||||||||||||||||||||||||||||||||||||||||||||||||||||||||||||||||||||||||||||||
| Avg: | $529,000 | 666 | 140 | |||||||||||||||||||||||||||||||||||||||||||||||||||||||||||||||||||||||||||||||||||||||||||||||||||||||
Sold History
| Date | Address | Bed | Bath | Asking Price | Sold Price | Sqft | $/Sqft | DOM | Strata Fees | Tax | Listed By | ||||||||||||||||||||||||||||||||||||||||||||||||||||||||||||||||||||||||||||||||||||||||||||||||
|---|---|---|---|---|---|---|---|---|---|---|---|---|---|---|---|---|---|---|---|---|---|---|---|---|---|---|---|---|---|---|---|---|---|---|---|---|---|---|---|---|---|---|---|---|---|---|---|---|---|---|---|---|---|---|---|---|---|---|---|---|---|---|---|---|---|---|---|---|---|---|---|---|---|---|---|---|---|---|---|---|---|---|---|---|---|---|---|---|---|---|---|---|---|---|---|---|---|---|---|---|---|---|---|---|---|---|---|
| 08/07/2024 | 206 15775 Croydon Drive | 1 | 1 | $569,000 ($788/sqft) | Login to View | 722 | Login to View | 15 | $328 | $2,234 in 2024 | Royal LePage Northstar Realty (S. Surrey) | ||||||||||||||||||||||||||||||||||||||||||||||||||||||||||||||||||||||||||||||||||||||||||||||||
| 07/26/2024 | 301 15775 Croydon Drive | 2 | 2 | $684,900 ($690/sqft) | Login to View | 993 | Login to View | 39 | $405 | $2,357 in 2023 | RE/MAX Colonial Pacific Realty | ||||||||||||||||||||||||||||||||||||||||||||||||||||||||||||||||||||||||||||||||||||||||||||||||
| Avg: | Login to View | 858 | Login to View | 27 | |||||||||||||||||||||||||||||||||||||||||||||||||||||||||||||||||||||||||||||||||||||||||||||||||||||||
Strata ByLaws
Pets Restrictions
| Pets Allowed: | 2 |
| Dogs Allowed: | Yes |
| Cats Allowed: | Yes |
Amenities
Other Amenities Information
|
Building Information
| Building Name: | Morgan Crossing |
| Building Address: | 15775 Croydon Drive, Surrey, V3S 2L6 |
| Levels: | 4 |
| Suites: | 457 |
| Status: | Completed |
| Built: | 2010 |
| Title To Land: | Freehold Strata |
| Building Type: | Strata |
| Strata Plan: | BCS3659 |
| Subarea: | Grandview Surrey |
| Area: | South Surrey White Rock |
| Board Name: | Fraser Valley Real Estate Board |
| Units in Development: | 457 |
| Units in Strata: | 457 |
| Subcategories: | Strata |
| Property Types: | Freehold Strata |
Building Contacts
| Official Website: | morgancrossing.ca |
| Marketer: |
Fifth Avenue Real Estate Marketing Ltd.
phone: 604-583-2212 email: [email protected] |
| Architect: |
F & A Architects
phone: 001 626 351 2500 email: [email protected] |
| Developer: |
Larco Investment Ltd
phone: 604-925-2700 |
Strata Information
| Strata: | BCS3659 |
| Units in Development: | 457 |
| Units in Strata: | 457 |
Other Strata Information
Virtual Tour of Morgan Crossing |
Construction Info
| Year Built: | 2010 |
| Levels: | 4 |
| Construction: | Frame - Wood |
| Rain Screen: | Full |
| Roof: | Other |
| Foundation: | Concrete Slab |
| Exterior Finish: | Mixed |
Maintenance Fee Includes
| Caretaker |
| Garbage Pickup |
| Gardening |
| Hot Water |
| Management |
Features
| Cozy Electric Fireplaces |
| Open Concept Floor Plans For Maximize Functionality |
| Large Windows For Natural Light |
| Hardwood Laminate Flooring Which Comes In Either African Walnut Or Myanmar Teak |
| Spacious Outdoor Patios For Entertaining |
| The Modern Kitchens Have A Stainless Steel Appliance Package |
| Appliance Package Includes: A Refrigerator With Top-mount Freezer, An Over-the-range microwave, Large-capacity Dishwasher And Self-cleaning Range, All Stainless Steel, And A Stacking washer-dryer. |
| Granite Countertops And Center Islands With Polished Square Edges And Ceramic Tile Backsplashes With Interesting Metal And Glass Detail Accents |
| Elegant Bathrooms Also Have Three Quarter-inch-thick Granite Countertops, And The Flooring Is Porcelain And Ceramic Tile. |
| The Porcelain Sink Is Undermount For Easier Cleaning And The White Tub Is Surrounded By Hand-set Ceramic. |
| The Amenities At The Morgan Crossing Offer A 40,000 Sqft. Fitness Centre |
| The Latest Equipment And Spa |
| A Spacious Lounge |
| A Meeting Area With A Fully Equipped Kitchen |
| A Lush Landscaped Private Rooftop Gardens To Enjo |
| National Home Warranty (1-2-5-10) |
| Protective Rain Screen Building Technology |
| Enterphone In Lobby With Fob Entry System |
| Pre-wired For Alarm Security System |
| Hard Wired Smoke Detectors Installed In Every Home |
| Gated Entry Underground Parking And Bike Storage |
Documents
Description
Morgan Crossing - 15775 Croydon Drive, Surrey, BC V3S 2L6, Strata Plan No. BCS3659, 4 levels, 115 units in Strata, 457 units in development, built 2009 - located at the corner of Corydon Drive and 24th Avenue in the Morgan Heights neighborhood of South Surrey. Morgan Crossing consists of 8 buildings at 15735, 15745, 15765, 15775, 15785 & 15795 Croydon Drive and 15850 26th Avenue. Combining sophisticated urban living with exceptional convenience, Morgan Crossing is a collection of high quality condos situated on top of gourmet grocers, wine stores, restaurants, gym, plus over 60 shops and services. Morgan Crossing is developed by Larco Investments Ltd. and designed by the award-wining F & A Architects. The homes include cozy electric fireplaces, open concept floor plans for maximize functionality, large windows for natural light, hardwood laminate flooring which comes in either African walnut or Myanmar teak, and spacious outdoor patios for entertaining. The modern kitchens have a stainless steel appliance package, granite countertops and center islands with polished square edges and ceramic tile backsplashes with interesting metal and glass detail accents. Elegant bathrooms also have three quarter-inch-thick granite countertops, and the flooring is porcelain and ceramic tile. The porcelain sink is undermount for easier cleaning and the white tub is surrounded by hand-set ceramic. You can view a virtual tour of the Morgan Crossing here.
The amenities at the Morgan Crossing offer a 40,000 sqft. fitness centre with all the latest equipment and spa, a spacious lounge located in the Steve Nash Fitness Centre, meeting area with a fully equipped kitchen, and a lush landscaped private rooftop gardens to enjoy. Also, the building is secured by the National Home Warranty (1-2-5-10) and includes construction features: protective rain screen building technology, enterphone in lobby with fob entry system, pre-wired for alarm security system, hard wired smoke detectors installed in every home and gated entry underground parking and bike storage for the all residents.
Situated in a walkable community of Morgan Heights, almost a million square feet of retail and commercial space will be offered including Steve Nash Fitness World, Best Buy, Thrifty Foods, a gourmet cooking school, New York style wine bar, Indigo Bookstore, high fashion shopping and a multitude of services. Residents at Morgan Crossing can live and enjoy entertainment, leisure, recreation, shopping and dining amenities, everything you need within steps from your front doors. Morgan. 2 Pets Allowed, Rentals Allowed w/Restrictions.
Other Buildings in Complex
| Name | Address | Active Listings |
|---|---|---|
| Morgan Crossing | 15735 Croydon Drive, Surrey | 0 |
| Morgan Crossing | 15745 Croydon Drive, Surrey | 5 |
| Morgan Crossing | 15765 Croydon Drive, Surrey | 1 |
| Morgan Crossing | 15785 Croydon Drive, Surrey | 1 |
| Morgan Crossing | 15795 Croydon Drive, Surrey | 1 |
Nearby Buildings
Disclaimer: Listing data is based in whole or in part on data generated by the Real Estate Board of Greater Vancouver and Fraser Valley Real Estate Board which assumes no responsibility for its accuracy. - The advertising on this website is provided on behalf of the BC Condos & Homes Team - Re/Max Crest Realty, 300 - 1195 W Broadway, Vancouver, BC
