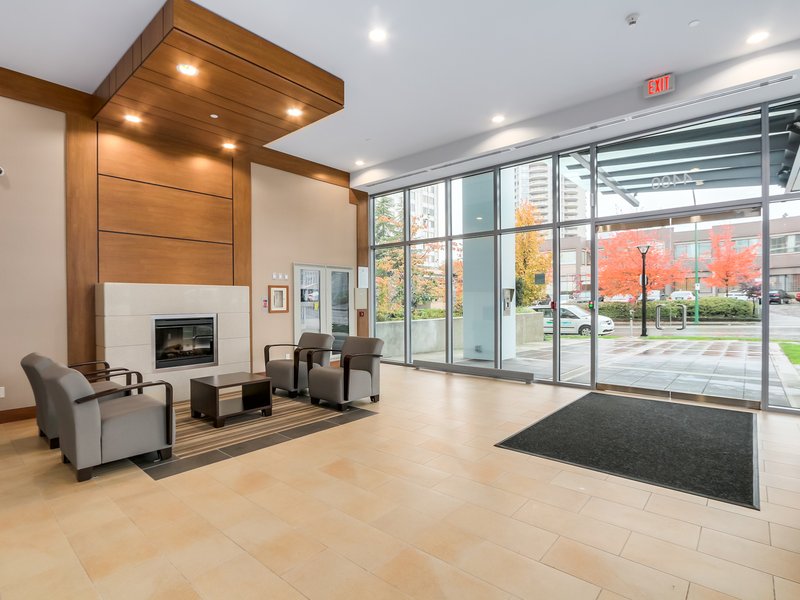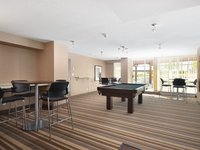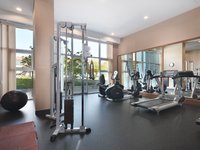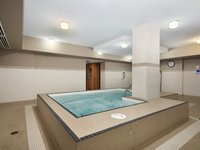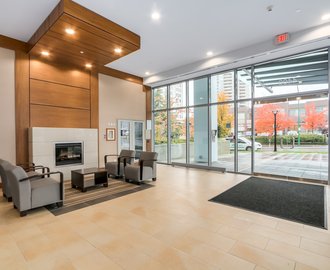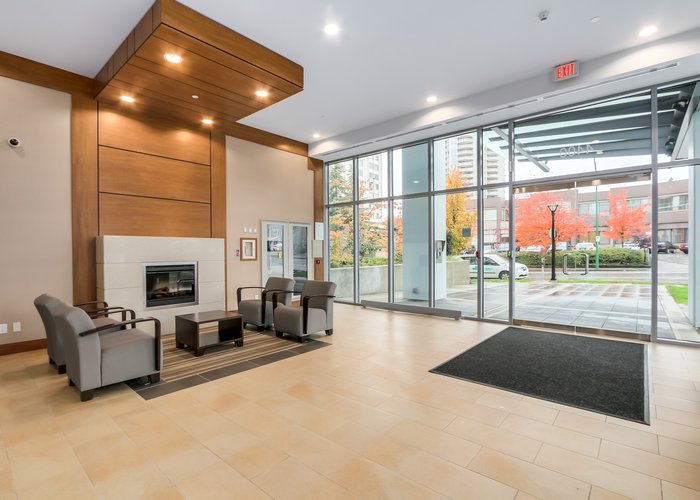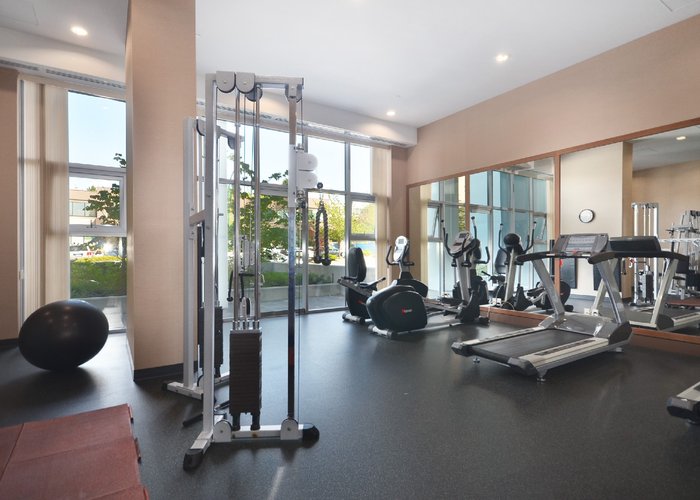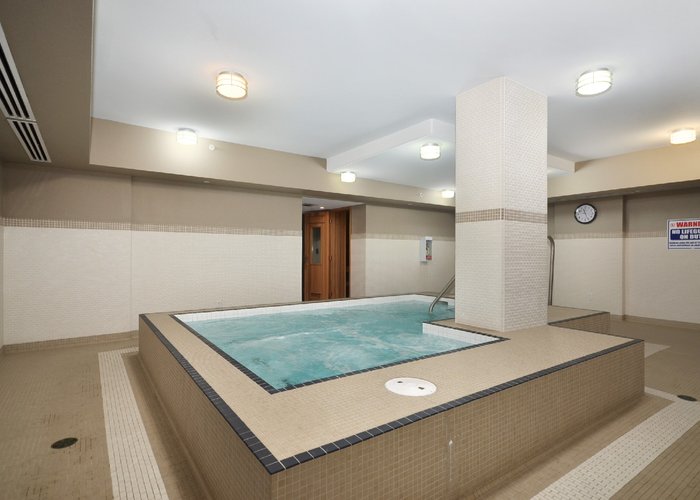Motif - 4400 Buchanan Street
Burnaby, V5C 0E3
Direct Seller Listings – Exclusive to BC Condos and Homes
For Sale In Building & Complex
| Date | Address | Status | Bed | Bath | Price | FisherValue | Attributes | Sqft | DOM | Strata Fees | Tax | Listed By | ||||||||||||||||||||||||||||||||||||||||||||||||||||||||||||||||||||||||||||||||||||||||||||||
|---|---|---|---|---|---|---|---|---|---|---|---|---|---|---|---|---|---|---|---|---|---|---|---|---|---|---|---|---|---|---|---|---|---|---|---|---|---|---|---|---|---|---|---|---|---|---|---|---|---|---|---|---|---|---|---|---|---|---|---|---|---|---|---|---|---|---|---|---|---|---|---|---|---|---|---|---|---|---|---|---|---|---|---|---|---|---|---|---|---|---|---|---|---|---|---|---|---|---|---|---|---|---|---|---|---|---|
| 03/12/2025 | 2005 4400 Buchanan Street | Active | 1 | 1 | $709,000 ($863/sqft) | Login to View | Login to View | 822 | 47 | $461 | $2,046 in 2024 | Grayly Realty Inc | ||||||||||||||||||||||||||||||||||||||||||||||||||||||||||||||||||||||||||||||||||||||||||||||
| 03/03/2025 | 405 4400 Buchanan Street | Active | 1 | 1 | $689,000 ($827/sqft) | Login to View | Login to View | 833 | 56 | $461 | $1,966 in 2024 | |||||||||||||||||||||||||||||||||||||||||||||||||||||||||||||||||||||||||||||||||||||||||||||||
| 02/10/2025 | 2302 4400 Buchanan Street | Active | 2 | 2 | $948,000 ($829/sqft) | Login to View | Login to View | 1143 | 77 | $637 | $2,689 in 2024 | Royal LePage Sterling Realty | ||||||||||||||||||||||||||||||||||||||||||||||||||||||||||||||||||||||||||||||||||||||||||||||
| 01/14/2025 | 701 4400 Buchanan Street | Active | 2 | 2 | $908,000 ($752/sqft) | Login to View | Login to View | 1208 | 104 | $679 | $2,681 in 2024 | Sutton Group - Metroland Realty | ||||||||||||||||||||||||||||||||||||||||||||||||||||||||||||||||||||||||||||||||||||||||||||||
| 10/27/2024 | 2803 4400 Buchanan Street | Active | 2 | 3 | $2,088,000 ($1,247/sqft) | Login to View | Login to View | 1675 | 183 | $946 | $3,988 in 2024 | Amex Broadway West Realty | ||||||||||||||||||||||||||||||||||||||||||||||||||||||||||||||||||||||||||||||||||||||||||||||
| Avg: | $1,068,400 | 1136 | 93 | |||||||||||||||||||||||||||||||||||||||||||||||||||||||||||||||||||||||||||||||||||||||||||||||||||||||
Sold History
| Date | Address | Bed | Bath | Asking Price | Sold Price | Sqft | $/Sqft | DOM | Strata Fees | Tax | Listed By | ||||||||||||||||||||||||||||||||||||||||||||||||||||||||||||||||||||||||||||||||||||||||||||||||
|---|---|---|---|---|---|---|---|---|---|---|---|---|---|---|---|---|---|---|---|---|---|---|---|---|---|---|---|---|---|---|---|---|---|---|---|---|---|---|---|---|---|---|---|---|---|---|---|---|---|---|---|---|---|---|---|---|---|---|---|---|---|---|---|---|---|---|---|---|---|---|---|---|---|---|---|---|---|---|---|---|---|---|---|---|---|---|---|---|---|---|---|---|---|---|---|---|---|---|---|---|---|---|---|---|---|---|---|
| 12/26/2024 | 703 4400 Buchanan Street | 2 | 2 | $778,900 ($868/sqft) | Login to View | 897 | Login to View | 29 | $503 | $2,131 in 2024 | |||||||||||||||||||||||||||||||||||||||||||||||||||||||||||||||||||||||||||||||||||||||||||||||||
| 10/15/2024 | 1902 4400 Buchanan Street | 2 | 2 | $899,000 ($781/sqft) | Login to View | 1151 | Login to View | 43 | $636 | $2,581 in 2023 | Luxmore Realty | ||||||||||||||||||||||||||||||||||||||||||||||||||||||||||||||||||||||||||||||||||||||||||||||||
| 05/22/2024 | 2001 4400 Buchanan Street | 2 | 2 | $979,900 ($809/sqft) | Login to View | 1211 | Login to View | 14 | $679 | $2,693 in 2023 | Engel & Volkers Vancouver | ||||||||||||||||||||||||||||||||||||||||||||||||||||||||||||||||||||||||||||||||||||||||||||||||
| Avg: | Login to View | 1086 | Login to View | 29 | |||||||||||||||||||||||||||||||||||||||||||||||||||||||||||||||||||||||||||||||||||||||||||||||||||||||
Strata ByLaws
Pets Restrictions
| Pets Allowed: | 1 |
| Dogs Allowed: | Yes |
| Cats Allowed: | Yes |
Amenities

Building Information
| Building Name: | Motif |
| Building Address: | 4400 Buchanan Street, Burnaby, V5C 0E3 |
| Levels: | 30 |
| Suites: | 153 |
| Status: | Completed |
| Built: | 2010 |
| Title To Land: | Freehold Strata |
| Building Type: | Strata |
| Strata Plan: | BCS3805 |
| Subarea: | Brentwood Park |
| Area: | Burnaby North |
| Board Name: | Real Estate Board Of Greater Vancouver |
| Units in Development: | 153 |
| Units in Strata: | 153 |
| Subcategories: | Strata |
| Property Types: | Freehold Strata |
Building Contacts
| Developer: |
Appia Group
phone: 604.294.2742 email: [email protected] |
Construction Info
| Year Built: | 2010 |
| Levels: | 30 |
| Construction: | Concrete |
| Rain Screen: | Full |
| Roof: | Other |
| Foundation: | Concrete Perimeter |
| Exterior Finish: | Concrete |
Maintenance Fee Includes
| Caretaker |
| Garbage Pickup |
| Gardening |
| Hot Water |
| Management |
| Recreation Facility |
Features
| Wheelchair Access |
| Lounge |
| Garden |
| In-suite Laundry |
| Playground |
| Underground Secure Parking |
| Spacious Rooms |
| Laminate Floors |
| Electric Fireplace |
| Open Plan Kitchen |
| Black Or Stainless Stel Appliances |
| Caesarstone Countertops |
Description
Motif At Citi - 4400 Buchanan Street, Burnaby, BC V5C 3Y7, BCS3805 - located in Brentwood Park area of Burnaby North. The Motif At Citi is walking distance from Montecito Park, Burnaby Mountain Golf Course, Montecito Elementary, Sperling Elementary, Sumas Park, Early Foundation Preschool and Lochdale Community. Simon Fraser University and Burnaby North Secondary are in the neighbourhood. Sperling Skytrain station is the closest to the complex. The bus stops are steps away. Brentwood Town Centre is within minutes from Motif At Citi. This complex has an easy access to Lougheed Hwy and Trans-Canada Hwy1. The Motif At Citi was built in 2010 by Appia Group. It is a 30 -level highrise with 148 larger than average condos and 5 townhomes. Elegance and style are evident in the details and materials in these luxurious, spacious condos. One bedroom homes 821 sq. ft., 2 bedroom homes 896 - 1,612 sq. ft., 2 bedroom + den homes 1,453 sq. ft., 3 bedroom homes 1,688 - 2,166 sq. ft. and 5, 2 bedroom, 2 level townhouse homes 1,851 sq. ft. Homes are open and modern with a choice of two designer colour schemes: Ginger or Mocha. Laminate wood flooring runs throughout the living area, electric fireplaces with Caesarstone surround and painted wood mantles, floor-ceiling windows allow for plenty of natural light and showcase the spectacular views day and night plus entertainment-sized balconies. The Gourmet kitchen boasts bright open plans complete with oak veneer cabinets with under cabinet lighting, Caesarstone countertops complete with full-height tile backsplashes, recessed pot lighting over the island/raised breakfast bar and a full Maytag appliance package in your choice of white, black or stainless steel. Spa like bathrooms boast laminate wood grain cabinets with Caesarstone countertops, ceramic tile floors, tub and shower surrounds, deep soaker tubs and separate shower stalls in most suites. 
Nearby Buildings
Disclaimer: Listing data is based in whole or in part on data generated by the Real Estate Board of Greater Vancouver and Fraser Valley Real Estate Board which assumes no responsibility for its accuracy. - The advertising on this website is provided on behalf of the BC Condos & Homes Team - Re/Max Crest Realty, 300 - 1195 W Broadway, Vancouver, BC
