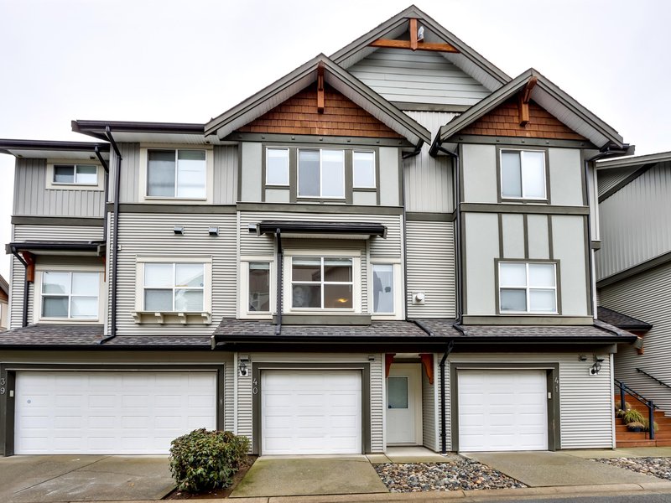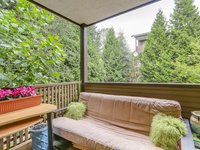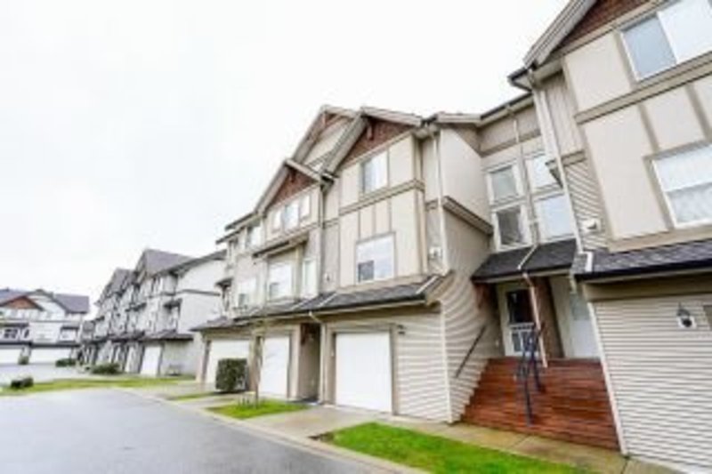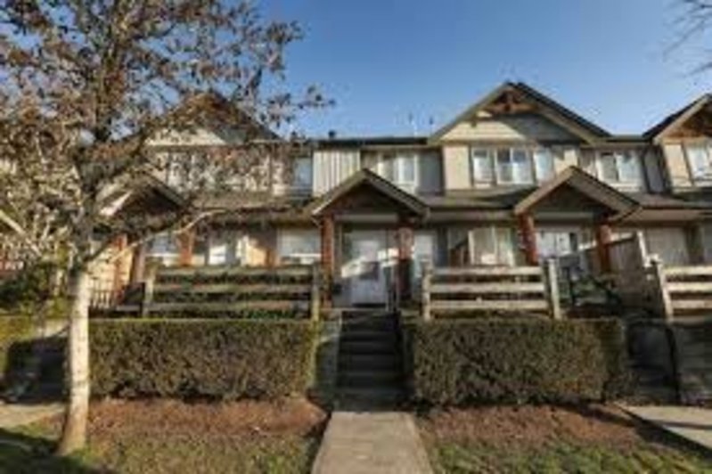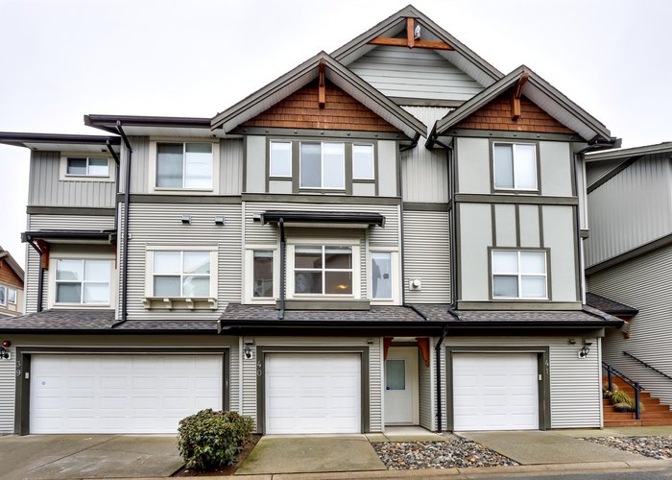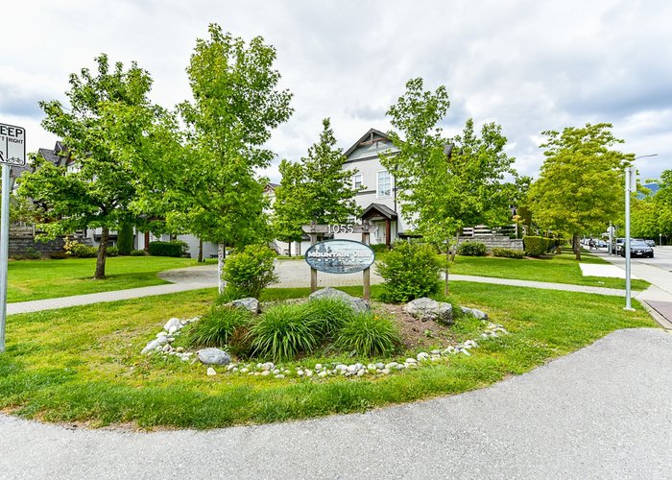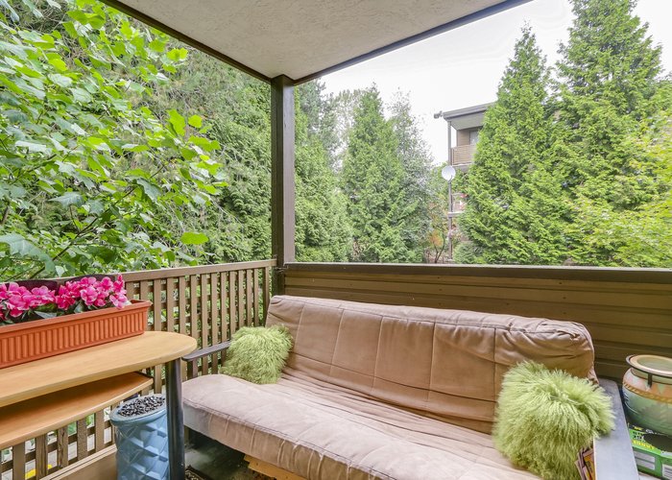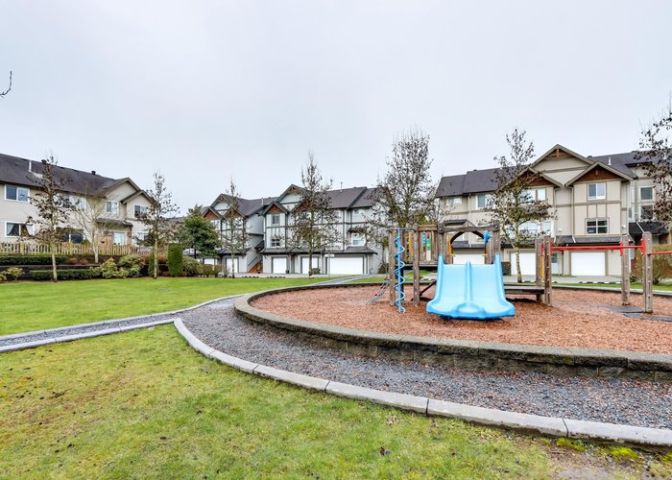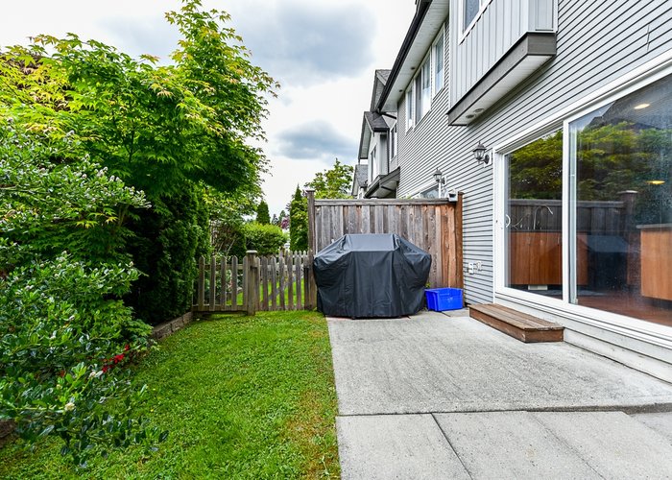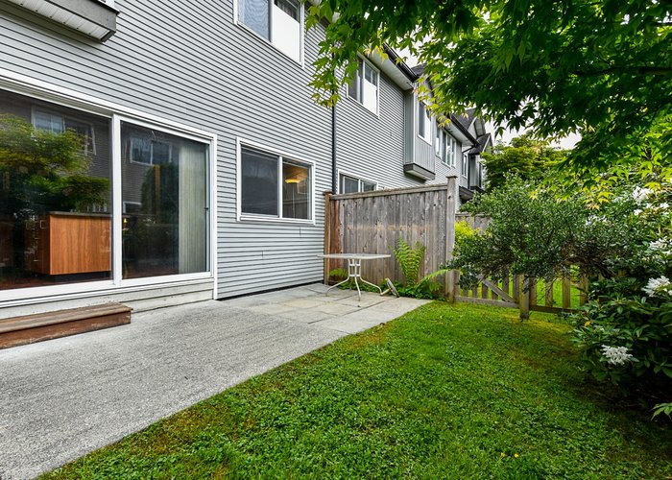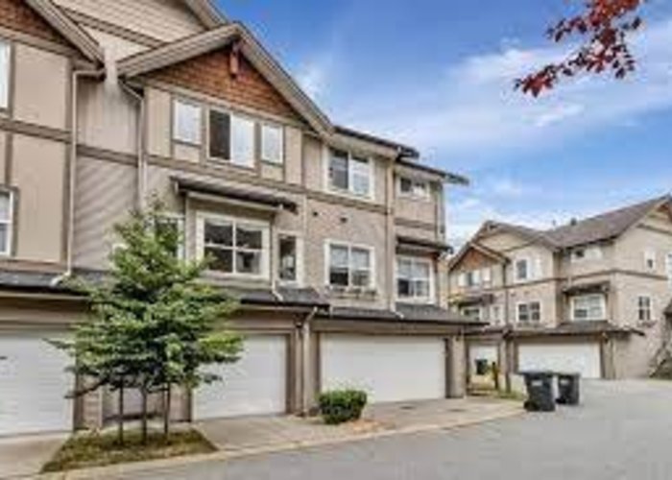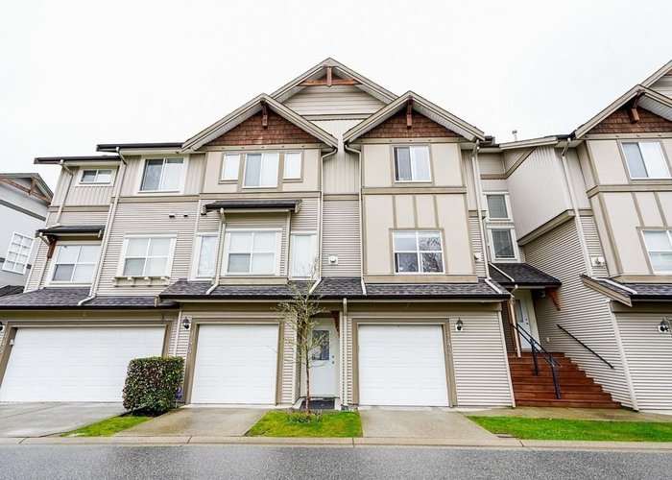Mountain View Estates - 1055 Riverwood Gate
Port Coquitlam, V3B 8C3
Direct Seller Listings – Exclusive to BC Condos and Homes
For Sale In Building & Complex
| Date | Address | Status | Bed | Bath | Price | FisherValue | Attributes | Sqft | DOM | Strata Fees | Tax | Listed By | ||||||||||||||||||||||||||||||||||||||||||||||||||||||||||||||||||||||||||||||||||||||||||||||
|---|---|---|---|---|---|---|---|---|---|---|---|---|---|---|---|---|---|---|---|---|---|---|---|---|---|---|---|---|---|---|---|---|---|---|---|---|---|---|---|---|---|---|---|---|---|---|---|---|---|---|---|---|---|---|---|---|---|---|---|---|---|---|---|---|---|---|---|---|---|---|---|---|---|---|---|---|---|---|---|---|---|---|---|---|---|---|---|---|---|---|---|---|---|---|---|---|---|---|---|---|---|---|---|---|---|---|
| 04/17/2025 | 38 1055 Riverwood Gate | Active | 3 | 3 | $1,049,000 ($589/sqft) | Login to View | Login to View | 1780 | 12 | $329 | $3,123 in 2025 | Nu Stream Realty Inc. | ||||||||||||||||||||||||||||||||||||||||||||||||||||||||||||||||||||||||||||||||||||||||||||||
| 04/16/2025 | 70 1055 Riverwood Gate | Active | 3 | 3 | $999,800 ($572/sqft) | Login to View | Login to View | 1749 | 13 | $312 | $3,330 in 2023 | Royal LePage Elite West | ||||||||||||||||||||||||||||||||||||||||||||||||||||||||||||||||||||||||||||||||||||||||||||||
| 04/16/2025 | 111 1055 Riverwood Gate | Active | 2 | 3 | $899,900 ($676/sqft) | Login to View | Login to View | 1331 | 13 | $270 | $2,868 in 2023 | Royal LePage Elite West | ||||||||||||||||||||||||||||||||||||||||||||||||||||||||||||||||||||||||||||||||||||||||||||||
| 04/16/2025 | 144 1055 Riverwood Gate | Active | 2 | 3 | $888,800 ($654/sqft) | Login to View | Login to View | 1358 | 13 | $261 | $2,851 in 2024 | eXp Realty of Canada, Inc. | ||||||||||||||||||||||||||||||||||||||||||||||||||||||||||||||||||||||||||||||||||||||||||||||
| Avg: | $959,375 | 1555 | 13 | |||||||||||||||||||||||||||||||||||||||||||||||||||||||||||||||||||||||||||||||||||||||||||||||||||||||
Sold History
| Date | Address | Bed | Bath | Asking Price | Sold Price | Sqft | $/Sqft | DOM | Strata Fees | Tax | Listed By | ||||||||||||||||||||||||||||||||||||||||||||||||||||||||||||||||||||||||||||||||||||||||||||||||
|---|---|---|---|---|---|---|---|---|---|---|---|---|---|---|---|---|---|---|---|---|---|---|---|---|---|---|---|---|---|---|---|---|---|---|---|---|---|---|---|---|---|---|---|---|---|---|---|---|---|---|---|---|---|---|---|---|---|---|---|---|---|---|---|---|---|---|---|---|---|---|---|---|---|---|---|---|---|---|---|---|---|---|---|---|---|---|---|---|---|---|---|---|---|---|---|---|---|---|---|---|---|---|---|---|---|---|---|
| 04/11/2025 | 143 1055 Riverwood Gate | 3 | 3 | $1,168,000 ($712/sqft) | Login to View | 1641 | Login to View | 4 | $319 | $3,253 in 2023 | Royal LePage Sussex | ||||||||||||||||||||||||||||||||||||||||||||||||||||||||||||||||||||||||||||||||||||||||||||||||
| 09/12/2024 | 2 1055 Riverwood Gate | 2 | 3 | $899,900 ($671/sqft) | Login to View | 1342 | Login to View | 51 | $261 | $2,851 in 2023 | |||||||||||||||||||||||||||||||||||||||||||||||||||||||||||||||||||||||||||||||||||||||||||||||||
| 09/08/2024 | 46 1055 Riverwood Gate | 2 | 3 | $890,000 ($705/sqft) | Login to View | 1263 | Login to View | 6 | $261 | $2,903 in 2023 | Royal LePage Elite West | ||||||||||||||||||||||||||||||||||||||||||||||||||||||||||||||||||||||||||||||||||||||||||||||||
| 09/06/2024 | 125 1055 Riverwood Gate | 2 | 3 | $885,000 ($697/sqft) | Login to View | 1269 | Login to View | 12 | $263 | $2,567 in 2024 | RE/MAX LIFESTYLES REALTY | ||||||||||||||||||||||||||||||||||||||||||||||||||||||||||||||||||||||||||||||||||||||||||||||||
| 08/21/2024 | 22 1055 Riverwood Gate | 2 | 3 | $829,900 ($648/sqft) | Login to View | 1281 | Login to View | 55 | $261 | $2,851 in 2023 | Oakwyn Realty Encore | ||||||||||||||||||||||||||||||||||||||||||||||||||||||||||||||||||||||||||||||||||||||||||||||||
| 07/22/2024 | 94 1055 Riverwood Gate | 2 | 3 | $859,900 ($647/sqft) | Login to View | 1329 | Login to View | 20 | $263 | $2,874 in 2023 | Sutton Group - 1st West Realty | ||||||||||||||||||||||||||||||||||||||||||||||||||||||||||||||||||||||||||||||||||||||||||||||||
| 06/03/2024 | 48 1055 Riverwood Gate | 2 | 3 | $899,900 ($682/sqft) | Login to View | 1320 | Login to View | 7 | $261 | $2,861 in 2023 | Royal LePage Elite West | ||||||||||||||||||||||||||||||||||||||||||||||||||||||||||||||||||||||||||||||||||||||||||||||||
| 05/20/2024 | 81 1055 Riverwood Gate | 3 | 3 | $1,060,000 ($619/sqft) | Login to View | 1713 | Login to View | 13 | $304 | $3,337 in 2023 | Sutton Group - 1st West Realty | ||||||||||||||||||||||||||||||||||||||||||||||||||||||||||||||||||||||||||||||||||||||||||||||||
| Avg: | Login to View | 1395 | Login to View | 21 | |||||||||||||||||||||||||||||||||||||||||||||||||||||||||||||||||||||||||||||||||||||||||||||||||||||||
Strata ByLaws
Pets Restrictions
| Pets Allowed: | 2 |
| Dogs Allowed: | Yes |
| Cats Allowed: | Yes |
Amenities

Building Information
| Building Name: | Mountain View Estates |
| Building Address: | 1055 Riverwood Gate, Port Coquitlam, V3B 8C3 |
| Levels: | 3 |
| Suites: | 145 |
| Status: | Completed |
| Built: | 2003 |
| Title To Land: | Freehold Strata |
| Building Type: | Strata |
| Strata Plan: | LMS4654 |
| Subarea: | Riverwood |
| Area: | Port Coquitlam |
| Board Name: | Real Estate Board Of Greater Vancouver |
| Management: | Century 21 Prudential Estates (rmd) Ltd. |
| Management Phone: | 604-278-2121 |
| Units in Development: | 145 |
| Units in Strata: | 145 |
| Subcategories: | Strata |
| Property Types: | Freehold Strata |
Building Contacts
| Management: |
Century 21 Prudential Estates (rmd) Ltd.
phone: 604-278-2121 email: [email protected] |
Construction Info
| Year Built: | 2003 |
| Levels: | 3 |
| Construction: | Frame - Wood |
| Rain Screen: | Full |
| Roof: | Asphalt |
| Foundation: | Concrete Perimeter |
| Exterior Finish: | Vinyl |
Maintenance Fee Includes
| Garbage Pickup |
| Gardening |
| Management |
Features
| Playground With Huge Green Space |
| Private Fenced Yard With Large Cement Patio |
| Bright And Spacious Floor Plan |
| Lots Of Windows |
| 9ft Ceilings |
| Quality Finishing All Throughout |
| Cozy Fireplace |
| Maple Finish Cabinets |
| In-suite Laundry |
| Recreation Room |
| Tons Of Storage Space |
| Tandem Double Garage With Room In The Back For A Workshop Or Storage |
| Driveway Parking |
Documents
Description
Mountain View Estates -1055 Riverwood Gate, Port Coquitlam, BC V3B 8C3, LMS4654. Nestled in the heart of the sought after Riverwood neighborhood, this fantastic location is adjacent to both Blakeburn Elementary and Terry Fox Secondary schools, close to shopping, golf course, recreation, transportation and miles of nature trails. Two blocks away, you'll find shops like Costco, Home Depot, Save-on-Foods and pretty much all the other services you'll need. Mountain View Estates consists of 145 fully rain screened units built in 2003. This safe and secured family-oriented complex features an inner courtyard playground for the kids and a fully fenced yard with large cement patio perfect for those sunny days and family BBQs. The spacious floor plan, 9ft ceilings and large windows bring in tons of natural light. Enjoy the convenience of having your own fireplace, in-suite laundry, driveway parking and tandem double garage with room in the back for a workshop or storage. This is definitely an amazing quiet complex that you'll be proud to call home!
Nearby Buildings
| Building Name | Address | Levels | Built | Link |
|---|---|---|---|---|
| Parkside Place | 998 Riverside Drive, Riverwood | 2 | 1996 | |
| Heritage Meadows | 1108 Riverside Close, Riverwood | 3 | 2001 | |
| Heritage Meadows II | 1110 Riverside Close, Riverwood | 3 | 2003 |
Disclaimer: Listing data is based in whole or in part on data generated by the Real Estate Board of Greater Vancouver and Fraser Valley Real Estate Board which assumes no responsibility for its accuracy. - The advertising on this website is provided on behalf of the BC Condos & Homes Team - Re/Max Crest Realty, 300 - 1195 W Broadway, Vancouver, BC
