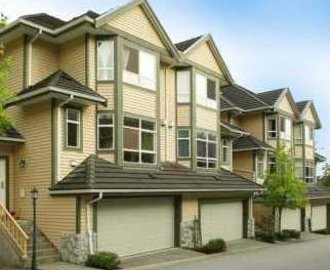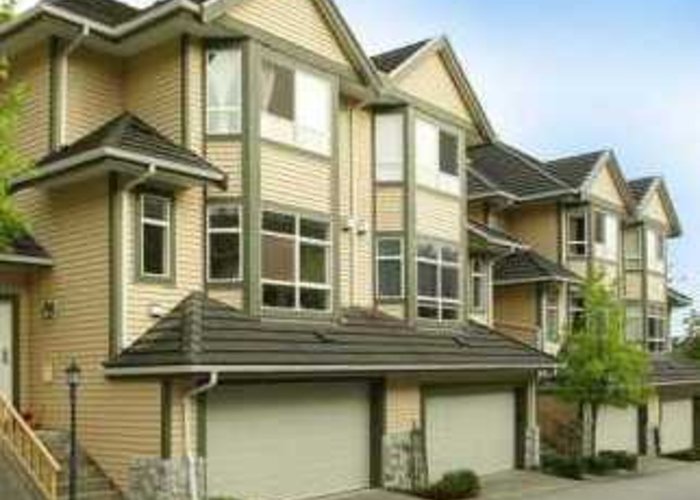Mountainside - 50 Hett Creek Drive
Port Moody, V3H 5E2
Direct Seller Listings – Exclusive to BC Condos and Homes
Sold History
| Date | Address | Bed | Bath | Asking Price | Sold Price | Sqft | $/Sqft | DOM | Strata Fees | Tax | Listed By | ||||||||||||||||||||||||||||||||||||||||||||||||||||||||||||||||||||||||||||||||||||||||||||||||
|---|---|---|---|---|---|---|---|---|---|---|---|---|---|---|---|---|---|---|---|---|---|---|---|---|---|---|---|---|---|---|---|---|---|---|---|---|---|---|---|---|---|---|---|---|---|---|---|---|---|---|---|---|---|---|---|---|---|---|---|---|---|---|---|---|---|---|---|---|---|---|---|---|---|---|---|---|---|---|---|---|---|---|---|---|---|---|---|---|---|---|---|---|---|---|---|---|---|---|---|---|---|---|---|---|---|---|---|
| 11/18/2024 | 13 50 Hett Creek Drive | 3 | 3 | $985,000 ($637/sqft) | Login to View | 1546 | Login to View | 21 | $335 | $4,044 in 2024 | |||||||||||||||||||||||||||||||||||||||||||||||||||||||||||||||||||||||||||||||||||||||||||||||||
| 11/03/2024 | 8 50 Hett Creek Drive | 3 | 4 | $1,219,900 ($627/sqft) | Login to View | 1945 | Login to View | 7 | $444 | $4,687 in 2024 | RE/MAX Sabre Realty Group | ||||||||||||||||||||||||||||||||||||||||||||||||||||||||||||||||||||||||||||||||||||||||||||||||
| 10/13/2024 | 20 50 Hett Creek Drive | 4 | 4 | $1,229,000 ($624/sqft) | Login to View | 1970 | Login to View | 13 | $440 | $3,659 in 2022 | RE/MAX All Points Realty | ||||||||||||||||||||||||||||||||||||||||||||||||||||||||||||||||||||||||||||||||||||||||||||||||
| 09/10/2024 | 21 50 Hett Creek Drive | 3 | 3 | $950,000 ($655/sqft) | Login to View | 1450 | Login to View | 2 | $314 | $3,912 in 2024 | |||||||||||||||||||||||||||||||||||||||||||||||||||||||||||||||||||||||||||||||||||||||||||||||||
| Avg: | Login to View | 1728 | Login to View | 11 | |||||||||||||||||||||||||||||||||||||||||||||||||||||||||||||||||||||||||||||||||||||||||||||||||||||||
Strata ByLaws
Pets Restrictions
| Pets Allowed: | 2 |
| Dogs Allowed: | Yes |
| Cats Allowed: | Yes |
Amenities

Building Information
| Building Name: | Mountainside |
| Building Address: | 50 Hett creek Drive, Port Moody, V3H 5E2 |
| Levels: | 2 |
| Suites: | 33 |
| Status: | Completed |
| Built: | 1998 |
| Title To Land: | Freehold Strata |
| Building Type: | Strata |
| Strata Plan: | LMS3452 |
| Subarea: | Heritage Mountain |
| Area: | Port Moody |
| Board Name: | Real Estate Board Of Greater Vancouver |
| Management: | Profile Properties Ltd. |
| Management Phone: | 604-464-7548 |
| Units in Development: | 33 |
| Units in Strata: | 33 |
| Subcategories: | Strata |
| Property Types: | Freehold Strata |
Building Contacts
| Management: |
Profile Properties Ltd.
phone: 604-464-7548 email: [email protected] |
Construction Info
| Year Built: | 1998 |
| Levels: | 2 |
| Construction: | Frame - Wood |
| Rain Screen: | No |
| Roof: | Tile - Concrete |
| Foundation: | Concrete Perimeter |
| Exterior Finish: | Vinyl |
Maintenance Fee Includes
| Gardening |
| Management |
Features
| Open Living And Dining Room Areas |
| Laminate Flooring |
| Cosy Fireplaces |
| Bay Windows |
| Bright Functional Kitchens |
| Spacious Bedrooms |
| Soaker Tubs And Separate Showers |
| In-suite Laundries |
| Storage |
| Double Garages |
| Clubhouse |
Description
Mountain Side - 50 Hett Creek Drive, Port Moody V3H 5E2, LMS3452 - located in the desirable Heritage Mountain area of Port Moody, close to West Coast Express, grocery stores, food marts, convenience stores, recreation, parks, coffee shops, banks, pubs and restaurants. Pleasantside Elementary and Heritage Woods Secondary schools are located within a kilometre.
Mountain Side built in 1998 is a 33 unit complex featuring open living and dining room areas, laminate flooring, cosy fireplaces, bay windows, bright functional kitchens, spacious bedrooms, soaker tub and separate shower in ensuite, in-suite laundries, storage and double garages. Building offers resident clubhouse.
Mountain Side - tranquil location steps from seaside parks, mountain trails and lakes - move here today!
Nearby Buildings
| Building Name | Address | Levels | Built | Link |
|---|---|---|---|---|
| Pinehurst | 241 Parkside Drive, Heritage Mountain | 3 | 2001 | |
| Forest Hill | 65 Foxwood Drive, Heritage Mountain | 2 | 1994 |
Disclaimer: Listing data is based in whole or in part on data generated by the Real Estate Board of Greater Vancouver and Fraser Valley Real Estate Board which assumes no responsibility for its accuracy. - The advertising on this website is provided on behalf of the BC Condos & Homes Team - Re/Max Crest Realty, 300 - 1195 W Broadway, Vancouver, BC






































