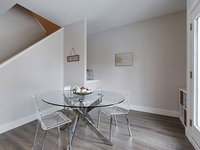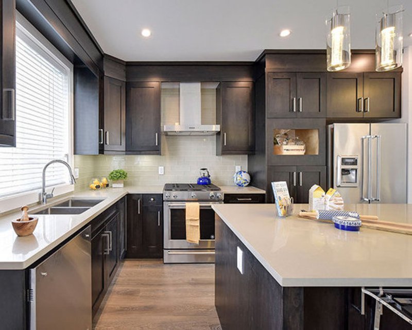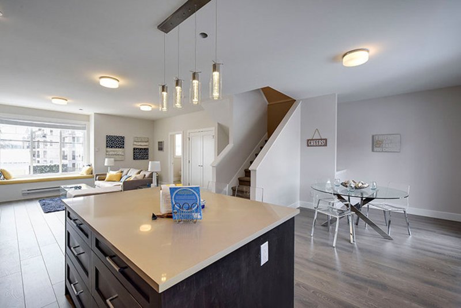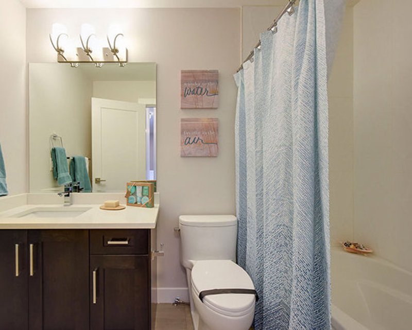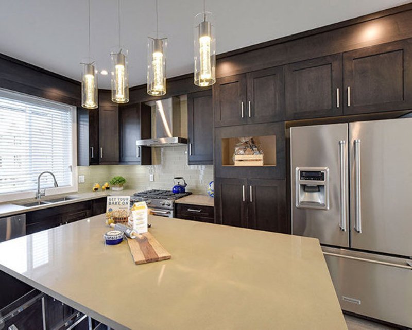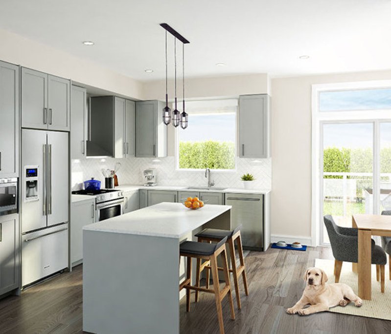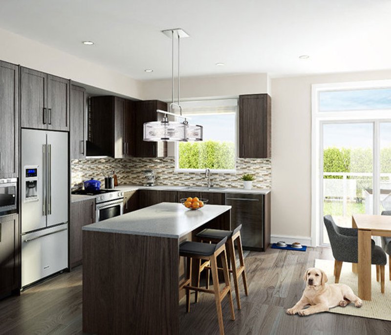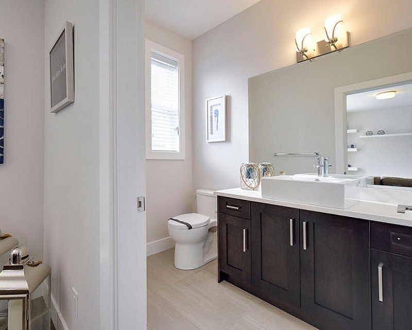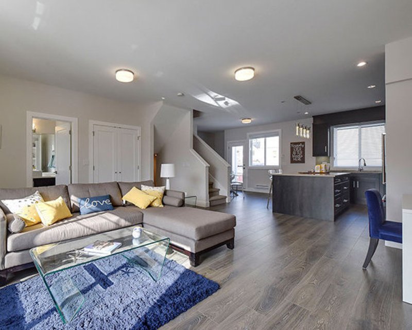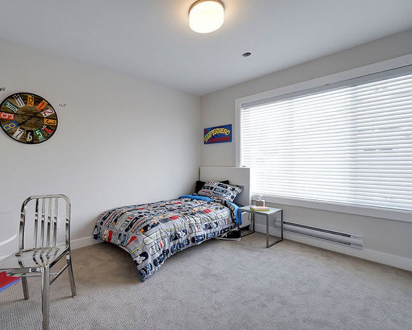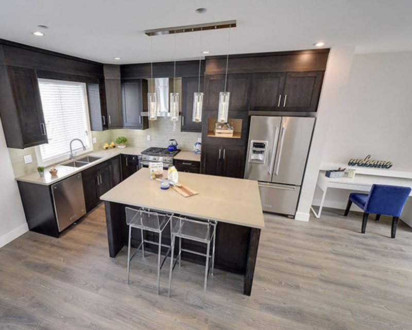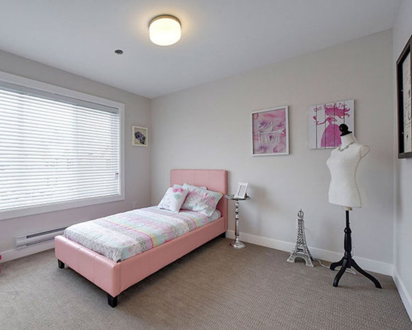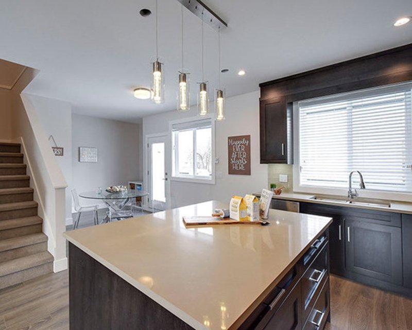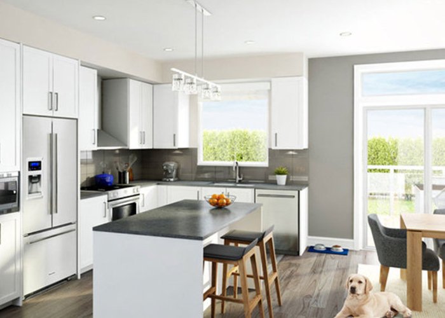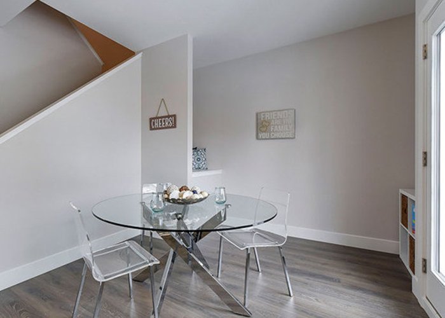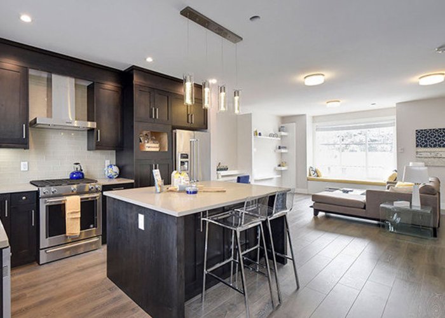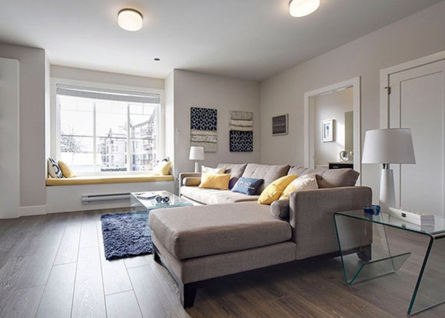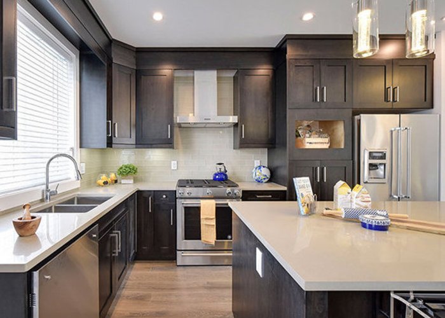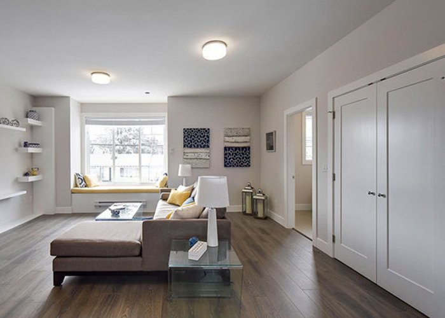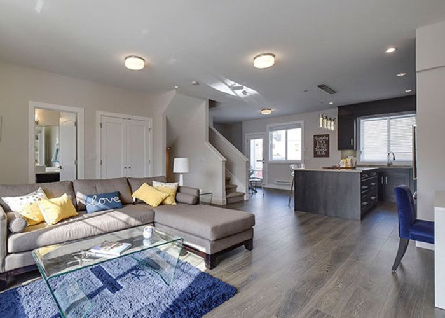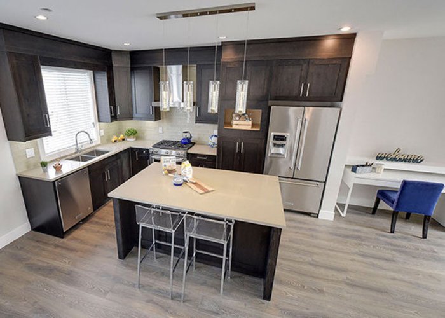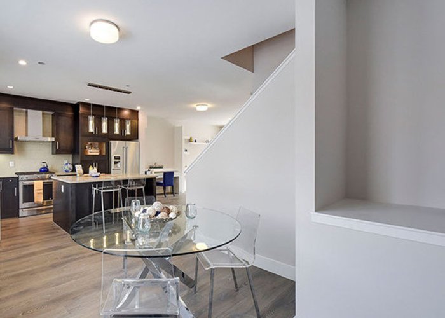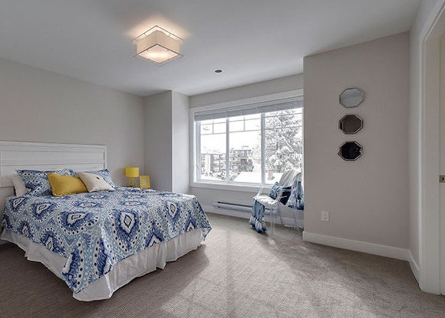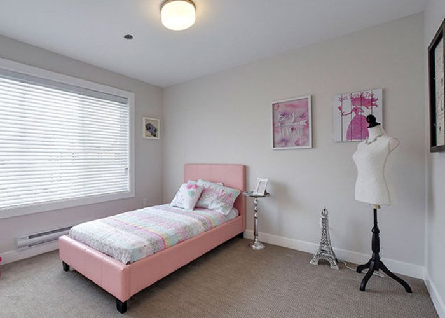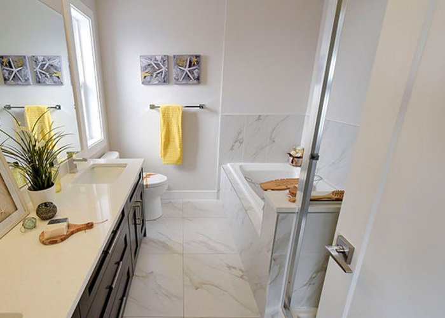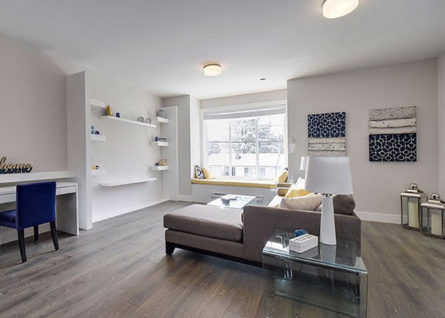Mt. Waddington Estates - 32043 Mt. Waddington Avenue
Abbotsford, N0N 0N0
Direct Seller Listings – Exclusive to BC Condos and Homes
Pets Restrictions
| Pets Allowed: | 2 |
| Dogs Allowed: | Yes |
| Cats Allowed: | Yes |
Amenities

Building Information
| Building Name: | Mount Waddington Estates |
| Building Address: | 32043 Mt. waddington Avenue, Abbotsford, N0N 0N0 |
| Levels: | 3 |
| Suites: | 19 |
| Status: | Completed |
| Built: | 2017 |
| Title To Land: | Freehold Strata |
| Building Type: | Strata Townhouses |
| Strata Plan: | EPS04172 |
| Subarea: | Abbotsford West |
| Area: | Abbotsford |
| Board Name: | Fraser Valley Real Estate Board |
| Management: | Confidential |
| Units in Development: | 19 |
| Units in Strata: | 19 |
| Subcategories: | Strata Townhouses |
| Property Types: | Freehold Strata |
Building Contacts
| Official Website: | www.mtwaddington.com/ |
| Marketer: |
Fraser Elliott Real Estate Group
phone: 604-728-2845 |
| Management: | Confidential |
Construction Info
| Year Built: | 2017 |
| Levels: | 3 |
| Construction: | Frame - Wood |
| Rain Screen: | Full |
| Roof: | Asphalt |
| Foundation: | Concrete Perimeter |
| Exterior Finish: | Vinyl |
Maintenance Fee Includes
| Other |
Features
stylish Estate Townhomes In A Quaint Community With Every Modern Convenience Close At Hand – Mount Waddington Is Perfectly Situated For Today’s Active Lifestyles. set On A Meandering Roadway, The Homes At Mount Waddington Enjoy An Enviable And Picturesque Location. Handsome Brickwork Marks The Entrance To The Townhomes Distinquished By Decorative Exterior Mouldings And Complimentary Lanscaping. mount Waddington Benefits Limited Collection Of 19 Beautifully Crafted Estate Homes |
| 3 Designer Colour Schemes To Choose From |
| Generous Sized 3 Bedroom + Flex Plans Ranging In Size From 1979 – 2350 Sq.ft. |
| Open Floorplan With Powder Room On Main Floor On (most Plans) |
| Large Bedrooms To Accommodate Larger Furniture |
| Kitchenaid front Load Washer Dryer Included In All Homes |
| Wide Plank Laminate Flooring Throughout Main Living Level |
| Plush Carpet Flooring On Staircases And In All Bedrooms |
| Optional Air Conditioning For Total Comfort |
| Hard-wired Carbon Monoxide And Smoke Detectors |
exterior Architecture Rural Craftsman Architecture |
| 3 Distinct Exterior Colour Schemes Enhancing Each Home’s Individuality |
| Parking For Two Or More Vehicles For All Homes, Plus Visitor Parking |
| Professional Landscaped Community With Fully Fenced Yards For All Homes |
| Individual Front Recessed Entrance Under Bracketed Canopy |
| Enjoy Outdoor Living On Your Private Oversize Decks |
| Front & Rear Hose Bibs For All Your Gardening Needs |
| High Quality Low-e Windows |
peace Of Mind Quality Craftsmanship |
| Wbi 2-5-10 New Home Warranty Coverage: 2 Year Materials And Labour Warranty; |
| 5 Year Building Envelope Warranty; And |
| 10 Year Structural Warranty |
kitchen Oversize And Open Kitchen Plus Island With Pendant Light On (most Plans) |
| Modern Flat Panel Or Shaker Cabinets With 3 Stylish Colours Choose From |
| Chrome Contemporary Faucet With Pull Out Veggie Sprayer |
| Loads Of Cupboards, All With Soft-close Doors And Drawers, Plus Pantry (most Floorplans) |
| Polished Quartz Countertop With Double Undermount Sink |
| Full Stainless Steel Appliances Package: Kitchenaid french Door Fridge With Bottom Freezer And Water Dispenser |
| Kitchenaid 4 Burner Gas Range With Self-cleaning Oven |
| Kitchenaid Stainless Steel Dishwasher With Sensor Cycle |
| Three Speed Electronic Controlled Ultra-quiet Hood Fan |
| 1.2 Cu.ft. Panasonic Genius Microwave With Inverter Technology |
bathroom Stylish Open Spout Faucets In All Bathrooms |
| Delta Faucet, Ara Collection Rain Shower In All Full Size Bathrooms |
| Custom-designed Flat Panel Cabinetry With Soft Close |
| Designer Quartz Countertop With Porcelain Above Counter Sink |
| Full Sized Mirror With Brushed Nickel Vanity Lighting |
| Ensuite Features A Spacious Walk-in Shower With Glass Doors (or Shower/tub Combos In Some Plans) And Double His-and-hers Vanity |
| Main Bathrooms Feature A Bathtub With Tile Surround |
Description
Mount Waddington Estates - 32043 Mount Waddington Avenue, Abbotsford, BC V2T 2Z4, Canada. Strata plan number EPS04172. Crossroads are Clearbrok Road and Mount Waddington Avenue. Limited collection of 19 beautifully crafted estate homes. Generous sized 3 Bedroom + Flex plans ranging in size from 1979 2350 sq.ft. Mount Waddington Estates is a boutique community of executive townhomes located in the heart of Abbotsford. With generous sized rooms carefully planned for all your family needs, all homes feature 3 or 4 bedrooms, gas stoves, and designer finishes. Completed in 2017. Developed by Abbotsford Central Developments.
Nearby parks are International Friendship Garden and Fishtrap Creek Park. Schools nearby are Columbia Bible College, Colleen & Gordie Howe Middle School, WJ Mouat Secondary, John MacLure Community School, and Ten Broeck Elementary. Grocery stores and supermarkets nearby are Vinh Tan Oriental Grocery Store, India Foods & Produce Ltd,Sabzi Mandi, Husky Cornerstore, Kin's Farm Market, Safeway, and Real Canadian Superstore. Short drive to Clearbrook Town Square, West Oaks Mall, and Sevenoaks Shopping Centre.
Other buildings in complex: 32035 MT WADDINGTON AVE, 32043 MT WADDINGTON AVE, 32049 MT WADDINGTON AVE, 2832 CLEARBROOK RD
Other Buildings in Complex
| Name | Address | Active Listings |
|---|---|---|
| 2832 Clearbrook Road | 2832 Clearbrook Road, Abbotsford | 0 |
| Mount Waddington Estates | 2832 Clearbrook Road, Abbotsford | 0 |
| Mount Waddington Estates | 32035 Mt. Waddington Avenue, Abbotsford | 0 |
| Mount Waddington Estates | 32043 Mt. Waddington Avenue, Abbotsford | 0 |
| Mount Waddington Estates | 32049 Mt Waddington Avenue, Abbotsford | 0 |
| Mt. Waddington Estates | 32035 Mt. Waddington Avenue, Abbotsford | 0 |
| 32035 Mt Waddington Avenue | 32035 Mt waddington Avenue | 0 |
Nearby Buildings
Disclaimer: Listing data is based in whole or in part on data generated by the Real Estate Board of Greater Vancouver and Fraser Valley Real Estate Board which assumes no responsibility for its accuracy. - The advertising on this website is provided on behalf of the BC Condos & Homes Team - Re/Max Crest Realty, 300 - 1195 W Broadway, Vancouver, BC


