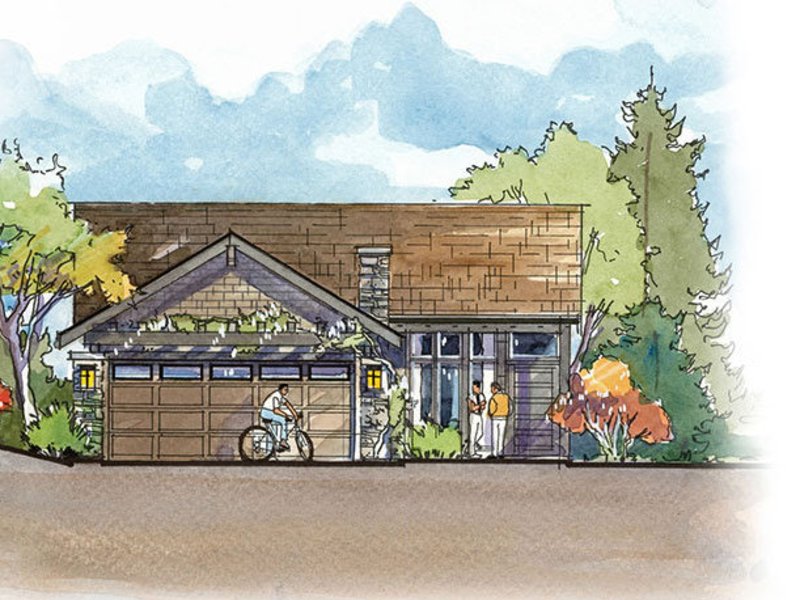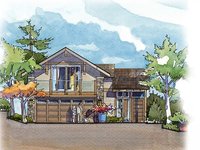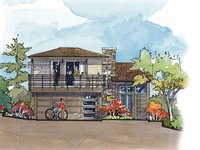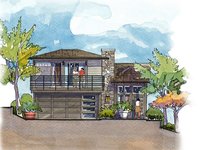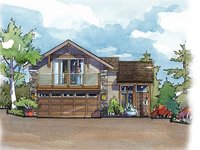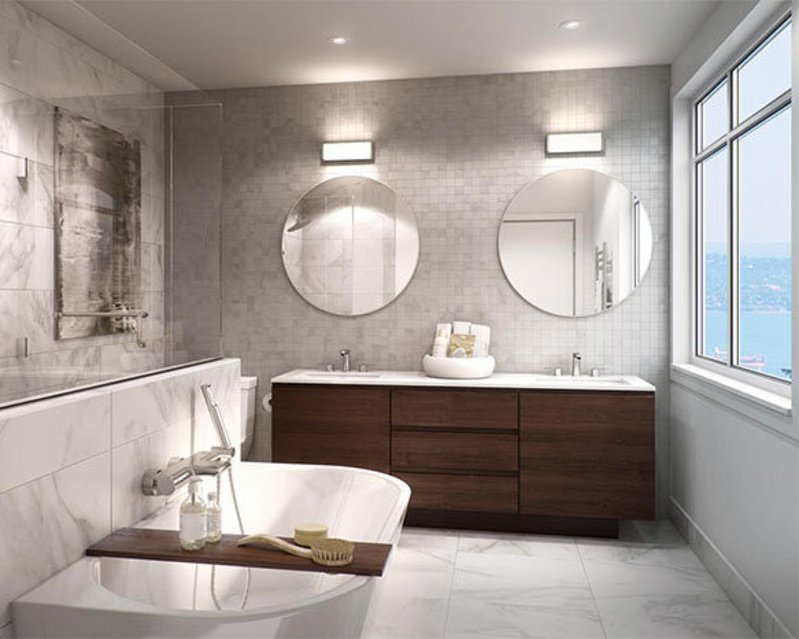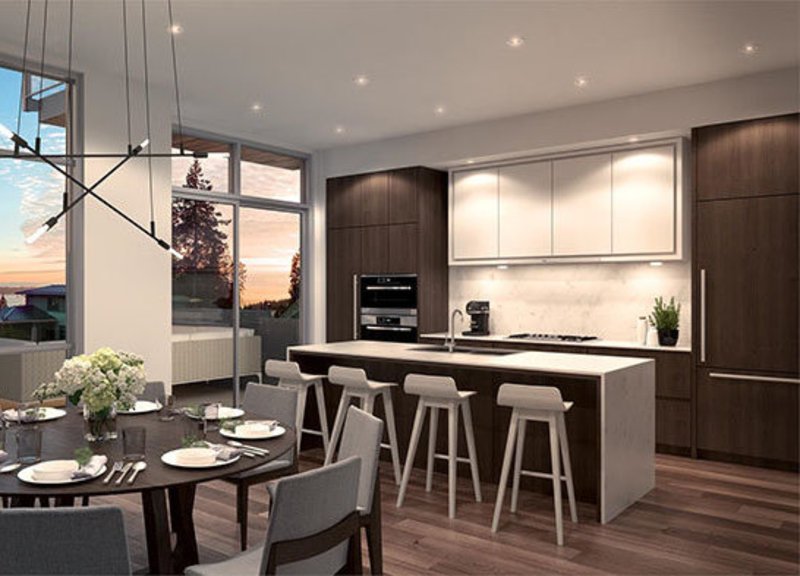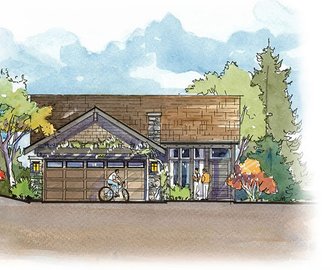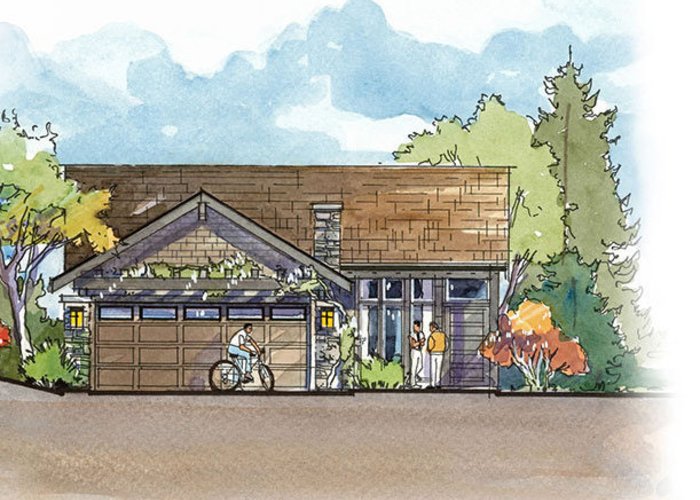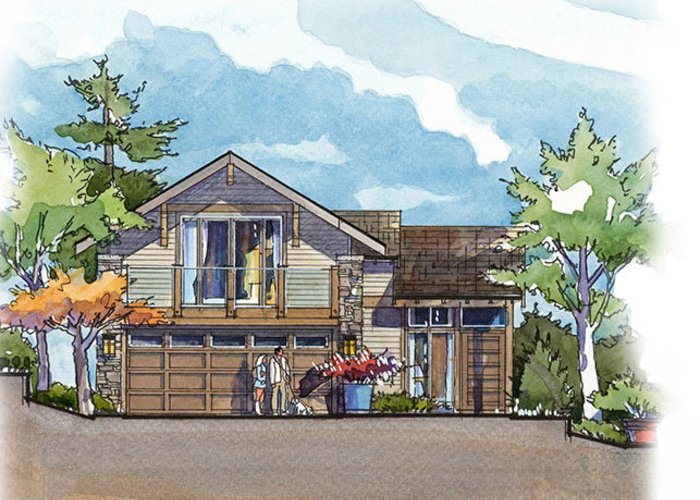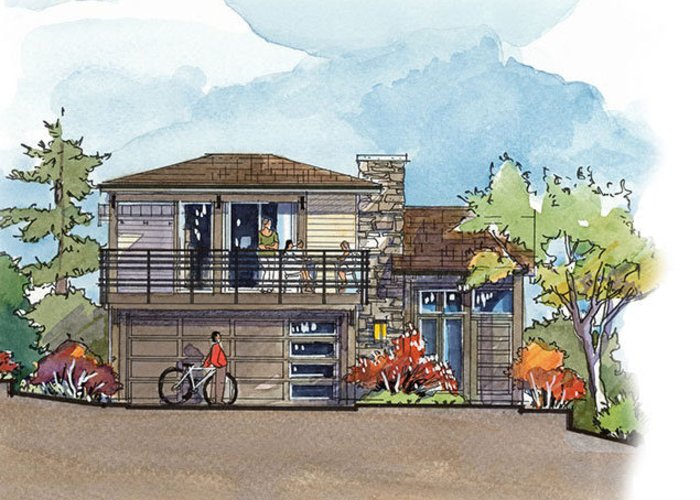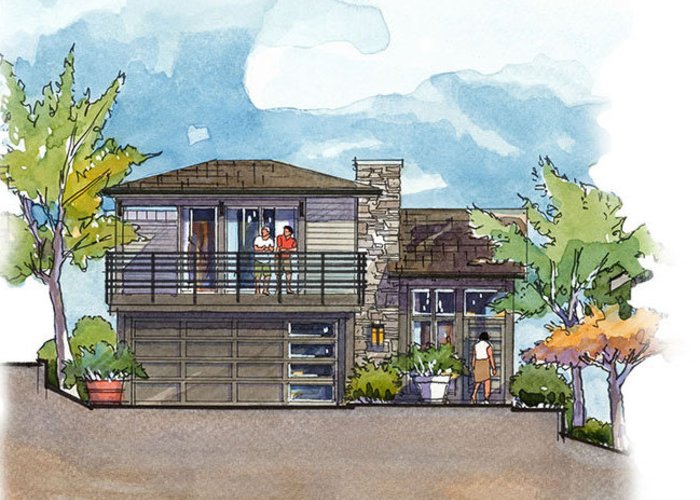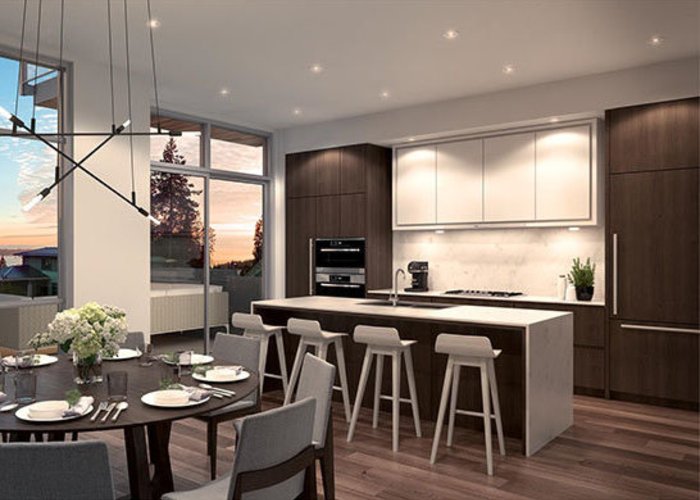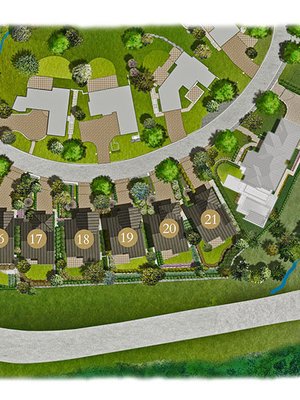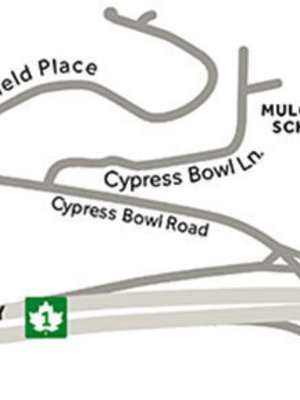Mulgrave Park - 2980 Burfield Pl
West Vancouver, V7S 0A9
Direct Seller Listings – Exclusive to BC Condos and Homes
Amenities

Building Information
| Building Name: | Mulgrave Park |
| Building Address: | 2980 Burfield Pl, West Vancouver, V7S 0A9 |
| Levels: | 2 |
| Suites: | 30 |
| Status: | Completed |
| Built: | 2016 |
| Title To Land: | Freehold Nonstrata |
| Building Type: | Other |
| Strata Plan: | EPP36310 |
| Subarea: | Cypress Park Estates |
| Area: | West Vancouver |
| Board Name: | Real Estate Board Of Greater Vancouver |
| Management: | Colyvan Pacific Real Estate Management Services Ltd. |
| Management Phone: | 604-683-8399 |
| Units in Development: | 30 |
| Units in Strata: | 30 |
| Subcategories: | Other |
| Property Types: | Freehold Nonstrata |
Building Contacts
| Official Website: | britishproperties.com/mulgravepark/homes/executive-homes/ |
| Architect: | Creekside Architects |
| Developer: |
British Pacific Properties
phone: 604-925-8002 email: [email protected] |
| Management: |
Colyvan Pacific Real Estate Management Services Ltd.
phone: 604-683-8399 email: [email protected] |
Construction Info
| Year Built: | 2016 |
| Levels: | 2 |
| Construction: | Frame - Wood |
| Roof: | Metal |
| Foundation: | Concrete Perimeter |
| Exterior Finish: | Hardi Plank |
Features
foyer: Natural Stone Flooring With In-floor Heating |
| Wood Entry Door With Satin Nickel Hardware |
| Entry Closet |
living And Family: Wide Plank Natural Hardwood Flooring |
| See-through Double-sided Gas Fireplace Set In A Flush Slab Surround |
dining: Wide Plank Natural Hardwood Flooring |
kitchen: Wide Plank Natural Hardwood Flooring |
| Quartzite Stone Slab Countertops And Backsplash |
| Vertical-grain, Flat Panel Perimeter Cabinet Drawers, Doors And Island With High Gloss Lacquer Upper Cabinets |
| Accent Lighting Under Upper Cabinets |
| Blanco Under Mount Twin Stainless Steel Sink |
| blanco Faucet With Pull-down Vegetable Spray |
| 3/4 Horsepower Waste Disposal Unit |
| miele 36” Stainless Steel Hood Fan |
| Miele 36” Refrigerator/freezer With Custom Front Panel To Match Cabinets |
| Miele 36” Stainless Steel 5-burner Gas Cook Top |
| Miele 30” Single Wall Oven |
| Miele Dishwasher, Custom Front Panel To Match Cabinets |
| Miele Microwave With Stainless Steel Trim-kit |
| Miele Warming Drawer |
| Built-in Recycling Station |
spice Kitchen: Porcelain Tile Flooring |
| quartzite Stone Slab Countertops And Backsplash |
| Vertical-grain, Flat Panel Perimeter Cabinet Drawers And Doors |
| stainless Steel Sink With Single Lever Faucet |
| Appliances Are Not Included But Can Be Provided As Optional Extras |
master Bedroom: Wool Carpet Over Eco-rubber Underlay Continuing Into The Walk-in Closet |
| Walk-in Closet With Custom Closet Organizer |
master Ensuite: Natural Stone Tile Floor With In-floor Heating |
| Natural Stone Shower Walls And Bench |
| Natural Stone Mosaic On Feature Wall |
| Quartzite Stone Slab Vanity Countertop |
| Vertical-grain, Flat Panel Perimeter Cabinet Drawers And Doors |
| Enclosed, Frameless Glass Paneled Shower Stall With A Linear Drain System |
| Grohe Handheld Shower And Rain Shower |
| Double Vanity Sinks With Grohe Wideset Vanity Faucets |
| Duravit Under Counter Vitreous China Lavatory Basins |
| Soaker Bathtub With Grohe Tub Filler And Handheld Shower |
| Duravit One-piece Dual Flush Toilet |
bedrooms: Wool Carpet Over Eco-rubber Underlay Continuing Into The Closet |
| Closets With Custom Organizers With Lighting |
main Powder Room: Natural Stone Tile Floors |
| Quartzite Stone Slab Vanity Countertop |
| Glass Mosaic On Feature Wall |
| Vertical-grain, Flat Panel Cabinet Doors |
| Grohe Wideset Faucet |
| Duravit Under Counter Vitreous China Lavatory Basin |
| Duravit One-piece Dual Flush Toilet |
lower Powder Room: Porcelain Tile Floors |
| Quartzite Stone Slab Vanity Countertop |
| Vertical-grain, Flat Panel Cabinet Doors |
| Grohe Wideset Faucet |
| Duravit Under Counter Vitreous China Lavatory Basin |
| Duravit One-piece Dual Flush Toilet |
secondary Bathrooms: Porcelain Tile Floors |
| Quartzite Stone Slab Vanity Countertop |
| Vertical Grain Flat Panel Cabinet Doors |
| Enclosed, Frameless Glass Paneled Shower Stall |
| Grohe Handheld Shower And Shower Trims |
| Grohe Single Lever Faucet |
| Duravit Under Counter Vitreous China Lavatory Basin |
| Duravit One-piece Dual Flush Toilet |
flex/media Room: Wool-carpet Over Eco-rubber Underlay |
laundry: European Porcelain Flooring |
| Ceramic Tile Backsplash |
| Quartzite Stone Slab Vanity Countertop |
| Laminate, Flat-panel Perimeter Cabinet Drawers And Doors |
| Blanco Stainless Steel Sink With Blanco Single Lever Faucet |
| Ge Under Counter, Front Loading Washer And Dryer |
mud Room: European Porcelain Flooring |
| Coat Closet |
outdoor Living: Decks With Low Maintenance Porcelain Pavers And Frameless Glass Guards |
| Terraces With Low Maintenance Concrete Pavers |
| Gas Barbeque Connection |
| Decorative Outdoor Lighting |
sustainability: Built To “build Green Gold” And Exceeds Energuide 80 Standards Or Better, For Environmental Sustainability |
| High Efficiency Air Exchange Heat Pump Driven Heating And Central Air-conditioning System |
| Energy Saving Led Recessed Potlights Throughout |
| On Demand “tankless” Natural Gas Hot Water System |
| Low E, Uv Reducing Glass And High Quality, High Efficiency Windows |
| In-home Energy Monitoring Display Unit |
| “solar Hot Water Ready” Conduits |
| “electric Car Charging Ready” Conduits In The Garage |
special Features: Central Vacuum System With Three Dust Pans |
| Solid Core Interior Passage Doors With Satin Nickel Finish Hardware |
| Bpp Signature Elegant Painted Baseboards And Door Casings Throughout |
| Smooth Finished, Painted Interior Ceilings And Walls |
| Stairwell Handrails In Wood Complete With In-wall Step Lights |
| Decora Screwless Light Switches And Receptacles |
| Communications Wiring To Major Rooms With Network Hub |
| Durable Epoxy Flooring In Garage |
| Conveniently Located Hose Bibs On Patio/terraces |
| Lift Cab To Match Interior Design |
safety And Security: Automatic Fire Suppression Sprinkler System With Alarm Pre-wiring |
| Heat And Smoke Detectors With Alarm |
| Water Sensors With Alarm For Dishwasher And Washing Machine |
| Security System Installed To All Operable Door And Window Openings And Strategically Placed Motion Sensors (2) (does Not Include Monitoring) |
| Deadbolt Security At All Exterior Doors |
landscaping: Designed By Registered Landscape Architect |
| Driveway Set With Paving Stones And Drainage System |
| Fully Landscaped With Irrigation System |
optional Extras: the Following Are Not Included But Can Be Provided As Optional Extras: Hardwood Upgrades |
| Wine Fridge |
| Miele Steam Oven |
| Spice Kitchen Appliances |
| Custom Built-in Millwork And Shelving |
| Hot Tub |
| Wine Bar And Additional Built-in Millwork |
construction Quality: 2x6 Construction Using The Latest “rain Screen” Technology |
| James Hardie Wall Shingles And Siding |
| Decorative Heavy Timber Accents |
| Natural Wood Soffits |
| Engineered Joist Floor System |
| Engineered Steel Reinforced Concrete Foundations Engineered Roof Trusses |
| High Quality Custom Designed Vinyl Windows With Insects Screens |
| R20 Wall Insulation (as Applicable From Plans) |
| R40 Roof Insulation (as Applicable From Plans) |
| High Quality Metal Clad Roof Over Waterproof Membrane |
| Metal-insulated Garage Doors With Remote Automatic Openers |
| Registered Hpo Builder Licensed By Province Of British Columbia |
Description
Mulgrave Park - 2980 Burfield Place, West Vancouver, BC V7S 3H9, Canada. Crossroads are Burfield Place and Cypress Bowl Lane. Strata plan number EPP36310. In the southeast corner of Mulgrave Park lies a collection of six executive homes ranging in size from 2,426 to 2,830 sq. ft.. Developed by British Pacific Properties. Architecture by Creekside Architects.
Mulgrave Park: an exclusive new enclave of executive homes facing mesmerizing views of the ocean and cityscape. Robust timbers and natural stone complement the landscape. Expansive terraces and rooftop patios offer outdoor entertaining year-round. Interiors are lovingly detailed with overheight ceilings, wide-plank hardwood and Miele appliances. Shops and restaurants are minutes away and a nearby path connects residents to Mulgrave School.
Other Buildings in Complex
Nearby Buildings
Disclaimer: Listing data is based in whole or in part on data generated by the Real Estate Board of Greater Vancouver and Fraser Valley Real Estate Board which assumes no responsibility for its accuracy. - The advertising on this website is provided on behalf of the BC Condos & Homes Team - Re/Max Crest Realty, 300 - 1195 W Broadway, Vancouver, BC
