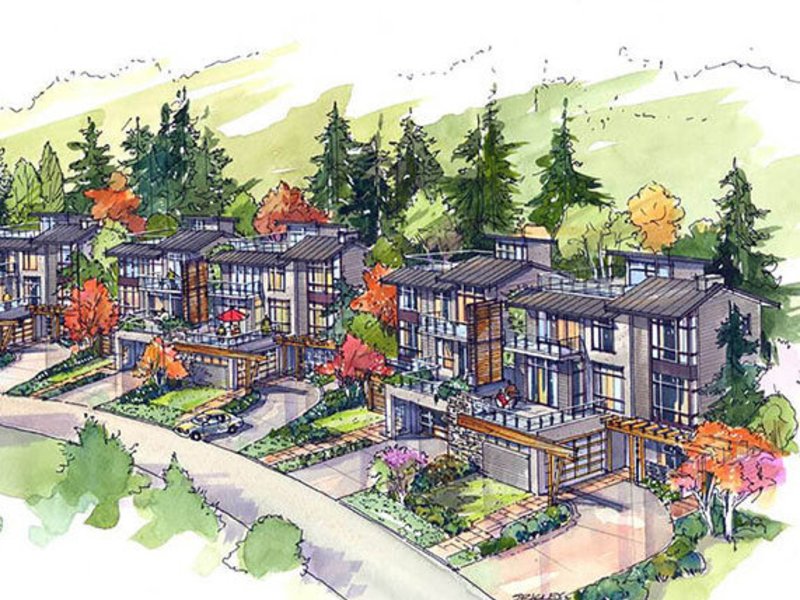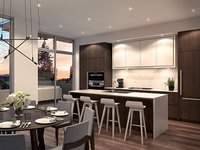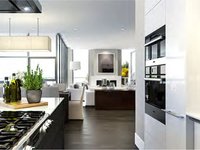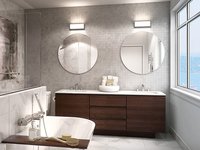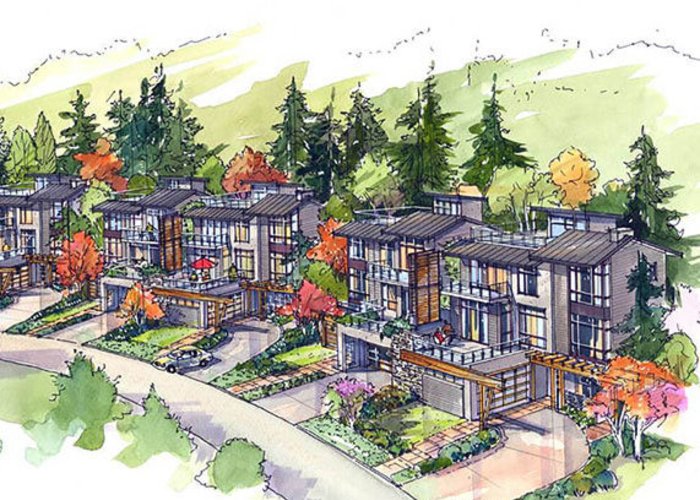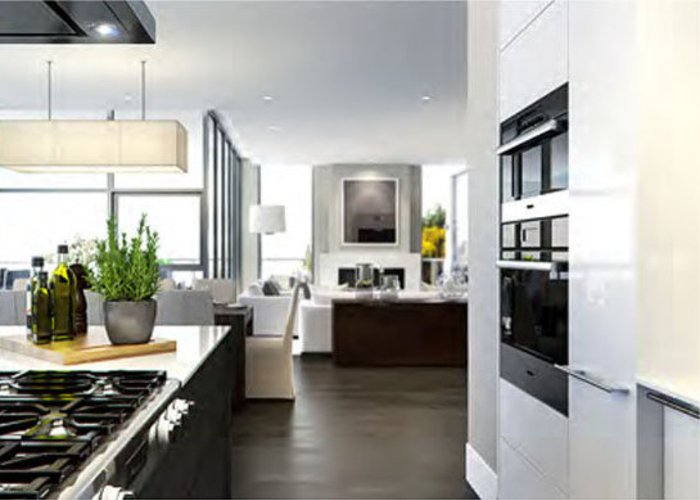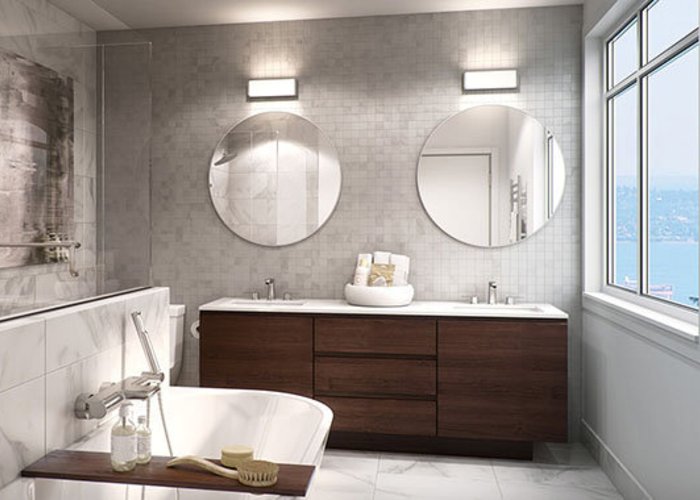Mulgrave Park - 2991 Burfield Pl
West Vancouver, V7S 0A9
Direct Seller Listings – Exclusive to BC Condos and Homes
Amenities

Building Information
| Building Name: | Mulgrave Park |
| Building Address: | 2991 Burfield Pl, West Vancouver, V7S 0A9 |
| Levels: | 3 |
| Suites: | 6 |
| Status: | Completed |
| Built: | 2019 |
| Title To Land: | Freehold Nonstrata |
| Building Type: | Other |
| Strata Plan: | EPP36310 |
| Subarea: | Cypress Park Estates |
| Area: | West Vancouver |
| Board Name: | Real Estate Board Of Greater Vancouver |
| Management: | Colyvan Pacific Real Estate Management Services Ltd. |
| Management Phone: | 604-683-8399 |
| Units in Development: | 30 |
| Units in Strata: | 6 |
| Subcategories: | Other |
| Property Types: | Freehold Nonstrata |
Building Contacts
| Official Website: | britishproperties.com/projects/current-projects/mulgrave-park-intro/semi-detached-executive-homes/ |
| Developer: |
British Pacific Properties
phone: 604-925-8002 email: [email protected] |
| Management: |
Colyvan Pacific Real Estate Management Services Ltd.
phone: 604-683-8399 email: [email protected] |
Construction Info
| Year Built: | 2019 |
| Levels: | 3 |
| Construction: | Frame - Wood |
| Roof: | Metal |
| Foundation: | Concrete Perimeter |
| Exterior Finish: | Hardi Plank |
Features
each Home Is Designed By Our Team Of Award Winning Architects And Interior Designers To Take Full Advantage Of The Panoramic Views. entry Foyer: European Porcelain Flooring With In-floor Heating |
| Custom Wood Entry Door With Stainless Steel Hardware |
| Coat Closet With Custom Organizers |
living And Dining: Engineered, Wide Plank Natural Hardwood Flooring |
| Natural Gas Fireplace Set In A Flush Slab Surround |
den/media Engineered, Wide Plank Natural Hardwood Flooring |
kitchen: Engineered, Wide Plank Natural Hardwood Flooring |
| Quartzite Stone Slab Countertops And Backsplash |
| Vertical Grain Flat Panel Perimeter Cabinet Drawers And Doors With Complementary High Gloss Lacquer Upper Cabinets |
| Accent Lighting Under Upper Cabinets |
| Vertical Grain Flat Panel Island And Pantry Cabinet Doors |
| Blanco Under-mount Twin Stainless Steel Sinks With 3/4 Horsepower Waste Disposal Unit |
| Blanco Single Lever Faucet With Pull-down Vegetable Spray |
| Miele Stainless Steel Slide Out 625 Cfm Concealed Hood Fan |
| Miele 36” Refrigerator/freezer With Custom Front Panel To Match Cabinets |
| Miele 36” Stainless Steel 5 Burner Gas Cook Top Miele 30” Single Wall Oven |
| Miele Microwave Oven With 30” Stainless Steel Trim-kit |
| Miele Dishwasher With Custom Front Panel To Match Cabinets |
| Built-in Recycling Station |
master Bedroom: Luxurious Wool Carpet Over Eco-rubber Underlay Continuing Into The Walk-in Closet |
| Large Dressing Room With Custom Closet Organizer With Recessed Pot Light In The Ceiling |
master Suite Bath: Natural, Hand Laid Stone Tile Floor With In-floor Heating |
| Natural, Hand Laid Stone Shower Walls And Bench |
| Natural, Hand Laid Stone Mosaic On Feature Wall |
| Quartzite Stone Slab Vanity Countertop |
| Vertical Grain Flat Panel Perimeter Cabinet Drawers And Doors Enclosed, Frameless Glass Paneled Shower Stall Featuring A Linear Drain System |
| Grohe Temperature/pressure Balanced Shower Trims, Hand Held Shower And Rain Shower |
| Grohe Wideset Vanity Faucets |
| Duravit Under Counter Vitreous China Lavatory Basins Acritec Wall Mount Modern Soaker Bathtub With Grohe Wall Mount Tub Filler And Hand Held Shower Duravit One Piece Dual Flush Toilet |
| Round Framed Vanity Mirrors With Decorative Wall Light Fixtures |
| Coordinating Polished Chrome Bathroom Accessories |
| Polished Chrome Wall Mount Towel Warmer |
bedrooms And Suite(if Applicable): Luxurious Wool Carpet Over Eco-rubber Underlay Continuing Into The Closet |
| Large Closets With Custom Organizers With Ceiling Or Wall Recessed Light Fixture |
secondary Bathrooms: Matte Ceramic Tile Floor And Walls |
| Quartzite Stone Slab Vanity Countertop |
| Vertical Grain Flat Panel Cabinet Doors |
| Enclosed, Frameless Glass Paneled Shower Stall Featuring A Linear Drain System |
| Grohe Temperature/pressure Balanced, Hand Held Shower And Shower Trims |
| Grohe Single Lever Faucet |
| Duravit Under Counter Vitreous China Lavatory Basin |
| Duravit One Piece Dual Flush Toilet |
| Frameless Vanity Mirrors With Decorative Wall Light Fixtures |
| Coordinating Polished Chrome Bathroom Accessories |
powder Room: Natural, Hand Laid Stone Tile Floor |
| Natural, Hand Laid Stone Tile Shower Walls(homesites 10,12 And 14 Floor Plans) |
| Quartzite Stone Slab Vanity Countertop |
| Glass Mosaic On Feature Wall |
| Vertical Grain Flat Panel Cabinet Doors |
| Enclosed, Frameless Glass Paneled Shower Stall Featuring A Linear Drain System(homesites 10, 12 And 14 Floor Plans) |
| Grohe Temperature/pressure Balanced, Hand Held Shower And Shower Trims(homesites 10, 12 And 14 Floor Plans) |
| Grohe Wideset Faucet |
| Duravit Under Counter Vitreous China Lavatory Basin |
| Duravit One Piece Dual Flush Toilet |
| Frameless, Back Lit Vanity Mirrors |
| Coordinating Polished Chrome Bathroom Accessories |
laundry Room: European Porcelain Flooring |
| Matte Ceramic Tile Backsplash |
| Quartzite Stone Slab Vanity Countertop |
| Laminate, Flat Panel Perimeter Cabinet Drawers And Doors |
| Blanco Stainless Steel Single Sink With Blanco Single Lever Faucet |
| Ge Under Counter, Front Loading Washer And Dryer |
decks And Terraces: Decks With Low Maintenance Concrete Pavers And Frameless Glass Guards, Positioned To Maximize Views |
| Terraces With Low Maintenance Concrete Pavers |
| Conveniently Positioned Natural Gas Barbeque Connection |
| Decorative Outdoor Lighting |
sustainability: Built To “built Green Gold” And Exceeds Energuide 80 Standards Or Better, For Environmental Sustainability |
| High Efficiency Air Exchange Heat Pump Driven Heating And Central Air Conditioning System |
| On Demand “tankless” Natural Gas Hot Water System |
| Low E, Uv Reducing Glass And European Style High Quality, High Efficiency Windows |
| “solar Hot Water Ready” Conduits |
| “electric Car Charging Ready” Conduits And Outlets In The Garage |
special Features: Central Vacuum System With Three Dust Pans |
| Solid Core Interior Passage Doors With Satin Nickel Finish Hardware |
| Bpp Signature Elegant Painted Baseboards And Door Casings Throughout |
| Smooth Finished, Painted Interior Ceilings |
| Smooth Finished, Painted Interior Walls |
| Stairwell Handrails In Wood Complete With In-wall Step Lights |
| Decora Screwless Light Switches And Receptacles |
| Communications Wiring To Major Rooms With Network Hub |
| Durable Epoxy Flooring In Garage |
| Conveniently Located Hose Bibs In Garage And Terraces |
| Lift Cab To Match Interior Design |
| Led Recessed Pot Lights Throughout |
safety And Security: Automatic Fire Suppression Sprinkler System With Alarm Pre-wiring |
| Heat And Smoke Detectors With Alarm |
| Water Sensors With Alarm For Dishwasher And Washing Machine |
| Security System Installed To All Operable Doors And Window Openings And |
| Strategically Placed Motion Sensors (2)(does Not Include Monitoring) |
| Deadbolt Security At All Exterior Doors |
landscaping: Designed By Registered Landscape Architect To Meet The Design |
| Guidelines And Development Permit |
| Driveway Set With Paving Stones And Drainage System |
| Retaining Walls Or Berms Necessary For Site Grading |
| Trees, Grass Sod And Shrubs To Meet Design Guidelines |
| Underground Automatic Irrigation System On Timer |
optional Extras: The Following Are Not Included But Can Be Provided As Optional Extras: |
| Hardwood Upgrades In Bedrooms (including Closets) And/or Flex Areas |
| Miele Under Counter Wine Fridge In Kitchen Island |
| Flex Area With Optional Use For A Private Suite Complete With Kitchenette |
| Roll Down Window Coverings, Manual Or Motorized |
construction Quality: 2x6 Construction Using The Latest “rain Screen” Technology |
| Stained Solid Wood Entry Door |
| Decorative Heavy Timber Accents |
| Natural Stone Cladding |
| Natural Wood Soffits |
| Engineered Truss Floor Systems |
| Engineered Steel Reinforced Concrete Foundations |
| Engineered Roof Trusses |
| High Quality Custom Designed Vinyl Windows With Insect Screens |
| R20 Wall Insulation(as Applicable From Plans) |
| R40 Ceiling Insulation(as Applicable From Plans) |
| High Quality Metal Clad Roof Over Waterproof Membrane |
| Metal-insulated Garage Doors With Remote Automatic Openers |
| Registered Hpo Builder Licensed By Province Of British Columbia |
warranty: The Builder Is Licensed And Warrants The Performance Of Each New Home. |
| The Hpo Warranty Provides: |
Description
Mulgrave Park - 2991 Burfield Place, West Vancouver, BC V7S 3H9, Canada. Strata plan number EPP36310. Crossroads are Burfield Place and Cypress Bowl Lane. An exclusive enclave of six fee-simple duplex homes with West Coast-inspired exteriors made of timber, stone and glass. Each executive home features two bedrooms plus suite, south-facing terraces, rooftop patios and luxury finishes throughout. Estimated completion in 2019. Developed by British Pacific Properties.
A nearby walking path connects residents to Mulgrave Schooland restaurants, shops and other amenities are mere minutes away. The closest park is Chelsea Close Park. Close to two of the top private schools in the city: Mulgrave School and Collingwood School. Also nearby is Cypress Mountain, Capilano Golf and Country Club, and Hollyburn Country Club.
Other Buildings in Complex
Nearby Buildings
Disclaimer: Listing data is based in whole or in part on data generated by the Real Estate Board of Greater Vancouver and Fraser Valley Real Estate Board which assumes no responsibility for its accuracy. - The advertising on this website is provided on behalf of the BC Condos & Homes Team - Re/Max Crest Realty, 300 - 1195 W Broadway, Vancouver, BC
