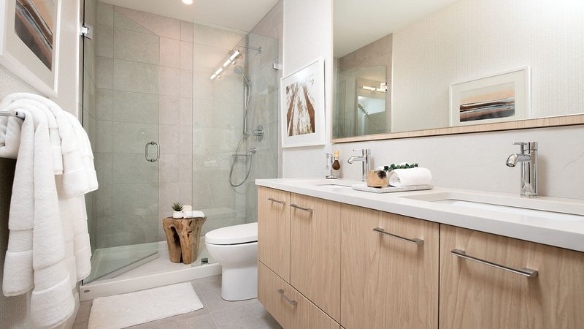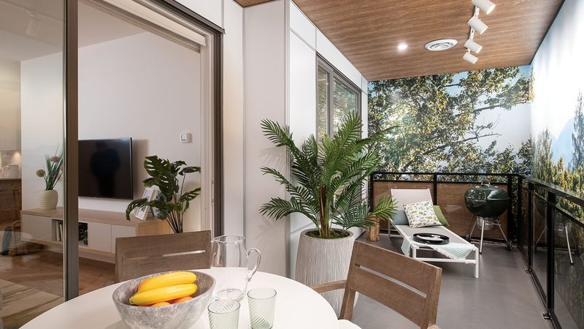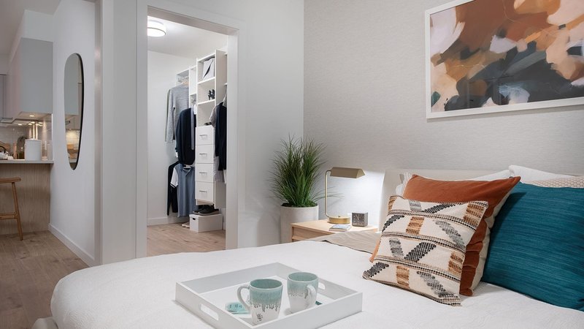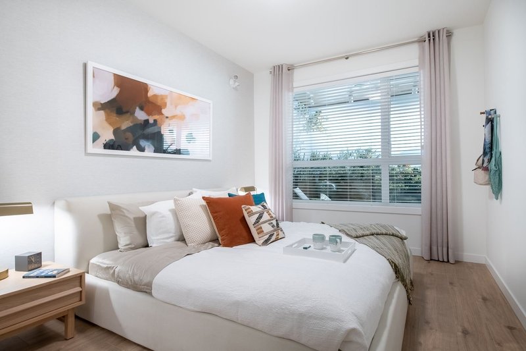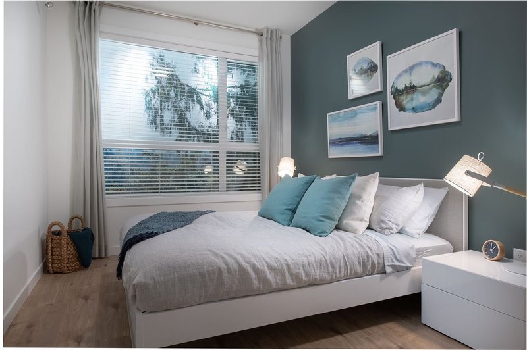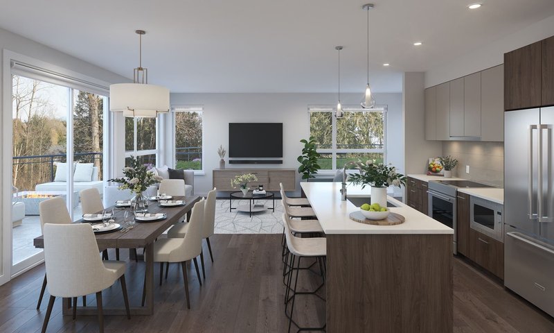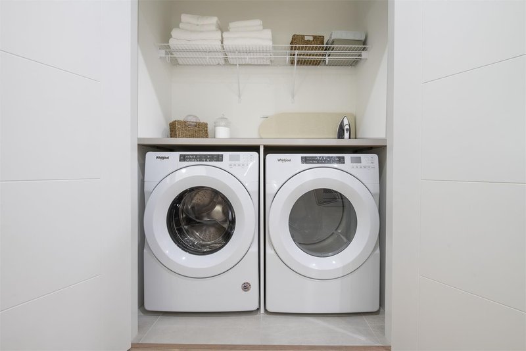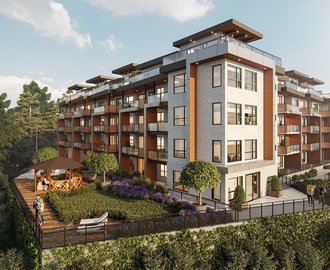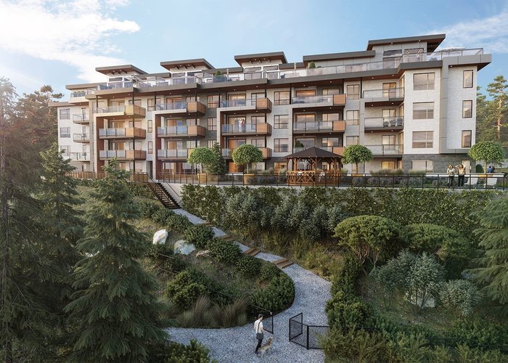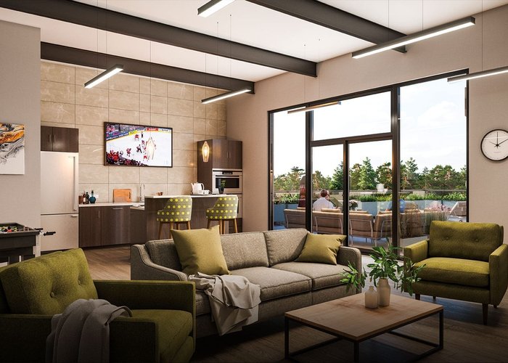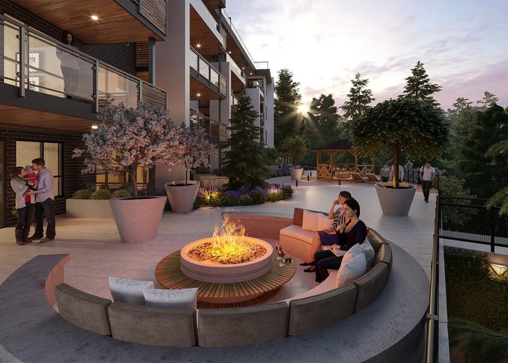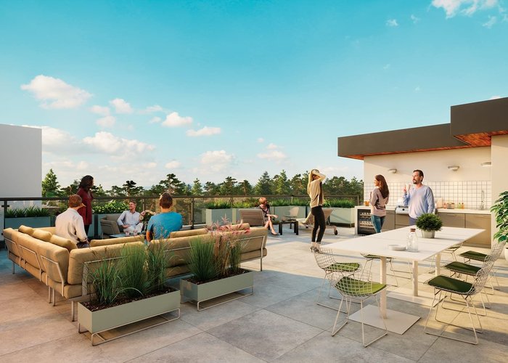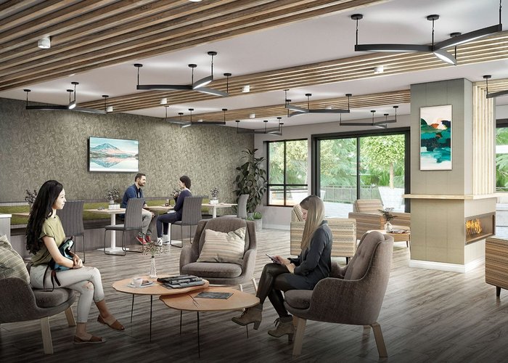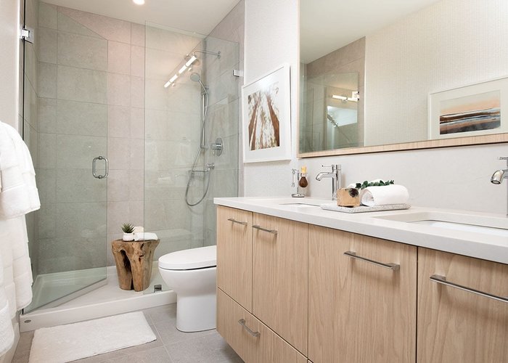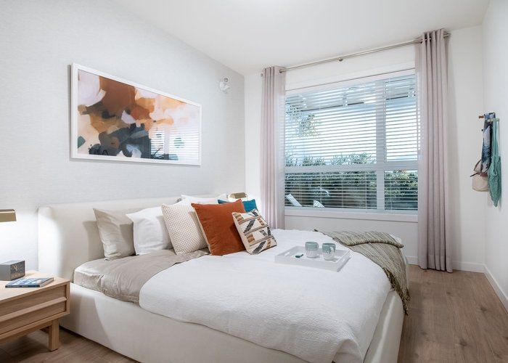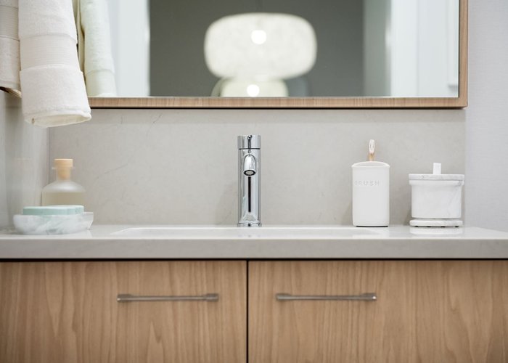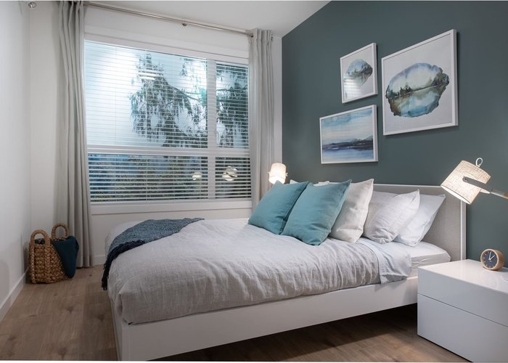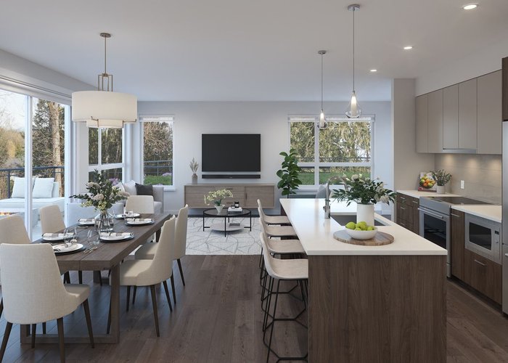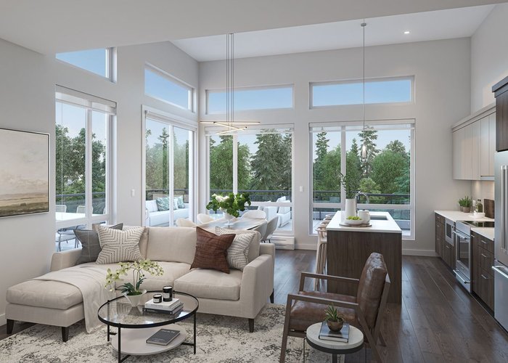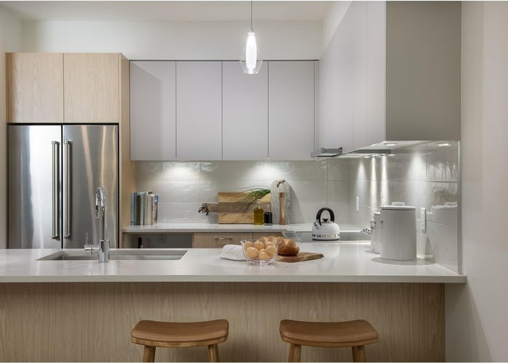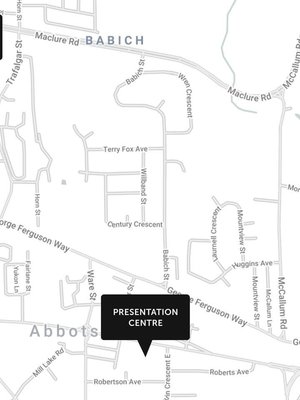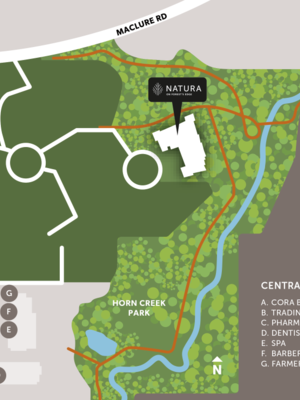Natura On Forest's Edge - 3182 Gladwin Rd
Abbotsford, V2S 7B4
Direct Seller Listings – Exclusive to BC Condos and Homes
Sold History
| Date | Address | Bed | Bath | Asking Price | Sold Price | Sqft | $/Sqft | DOM | Strata Fees | Tax | Listed By | ||||||||||||||||||||||||||||||||||||||||||||||||||||||||||||||||||||||||||||||||||||||||||||||||
|---|---|---|---|---|---|---|---|---|---|---|---|---|---|---|---|---|---|---|---|---|---|---|---|---|---|---|---|---|---|---|---|---|---|---|---|---|---|---|---|---|---|---|---|---|---|---|---|---|---|---|---|---|---|---|---|---|---|---|---|---|---|---|---|---|---|---|---|---|---|---|---|---|---|---|---|---|---|---|---|---|---|---|---|---|---|---|---|---|---|---|---|---|---|---|---|---|---|---|---|---|---|---|---|---|---|---|---|
| 08/04/2023 | 101 3182 Gladwin Rd | 1 | 1 | $399,900 ($649/sqft) | Login to View | 616 | Login to View | 2 | $223 | $1,980 in 2023 | Royal LePage Elite West | ||||||||||||||||||||||||||||||||||||||||||||||||||||||||||||||||||||||||||||||||||||||||||||||||
| 07/11/2023 | 508 3182 Gladwin Rd | 2 | 2 | $649,000 ($729/sqft) | Login to View | 890 | Login to View | 55 | $321 | Save Max WestCoast Realty Inc. | |||||||||||||||||||||||||||||||||||||||||||||||||||||||||||||||||||||||||||||||||||||||||||||||||
| Avg: | Login to View | 753 | Login to View | 29 | |||||||||||||||||||||||||||||||||||||||||||||||||||||||||||||||||||||||||||||||||||||||||||||||||||||||
Strata ByLaws
Pets Restrictions
| Pets Allowed: | 2 |
| Dogs Allowed: | Yes |
| Cats Allowed: | Yes |
Amenities

Building Information
| Building Name: | Natura On Forest's Edge |
| Building Address: | 3182 Gladwin Rd, Abbotsford, V2S 7B4 |
| Levels: | 5 |
| Suites: | 73 |
| Status: | Under Construction |
| Built: | 2022 |
| Title To Land: | Freehold Strata |
| Building Type: | Strata Condos |
| Strata Plan: | EPP100886 |
| Subarea: | Central Abbotsford |
| Area: | Abbotsford |
| Board Name: | Fraser Valley Real Estate Board |
| Management: | Colyvan Pacific Real Estate Management Services Ltd. |
| Management Phone: | 604-683-8399 |
| Units in Development: | 73 |
| Units in Strata: | 73 |
| Subcategories: | Strata Condos |
| Property Types: | Freehold Strata |
Building Contacts
| Official Website: | liveatnatura.com |
| Designer: |
Portico Design Group
phone: 604-275-5470 email: [email protected] |
| Marketer: |
Rareearth Project Marketing Ltd.
phone: +1.604.681.4610 email: [email protected] |
| Architect: |
Chp Architects
phone: 604 793 9445 email: [email protected] |
| Developer: |
Naturbana Properties Ltd
phone: (604) 917-0422 email: [email protected] |
| Management: |
Colyvan Pacific Real Estate Management Services Ltd.
phone: 604-683-8399 email: [email protected] |
Construction Info
| Year Built: | 2022 |
| Levels: | 5 |
| Construction: | Concrete |
| Roof: | Tar & Gravel |
| Foundation: | Concrete Perimeter |
| Exterior Finish: | Cement Fibre Siding |
Maintenance Fee Includes
| Garbage Pickup |
| Gardening |
| Hot Water |
| Management |
| Snow Removal |
| Water |
Features
architecture Of Distinction West Coast Style Architecture With Oversized Windows And Balconies |
| Fibre Cement Siding, Wood-look Vertical And Horizontal Features With Brick And Metal Elements And Signature Vertical Architectural Lines |
| Level 1 Park-facing Terrace Provides 5,000 Sf Outdoor Amenity And Significantly Larger Private Balconies |
| Inset Penthouse Level 5 Provides Wider Homes With More Windows And Significantly Larger Terrace Balconies |
| Select Corner Homes With 2 Balconies |
| Hose Bibs On Select Level 1 And Level 5 Home Balconies |
thoughtful Building Features Digital Parcel Delivery Lockers |
| Convenient Heated Storage Locker Located On The Same Level As Your Home |
| Community And Private Electric Vehicle Charging Stations |
| Expandable Ev Charging Capacity |
| Bike Room With Automatic Doors, Smart Lock-up, And Repair Space |
| Car Wash Station |
| Dog Wash And Bike Wash Station |
| Community Garden With Raised Planter Boxes And Tool Shed |
interiors That Echo The Forest Expansive Dining And Entertaining Area |
| 9′ Ceiling Heights Throughout |
| Penthouse Level 5 Boasts 14’ Ceiling Height In Living And Dining |
| Air Conditioning Is Standard And Expandable To Bedrooms |
| Choose Between Two Interior Colour Scheme Palettes By Portico Design Group, Each Carefully Selected To Enhance The Natural Elements Of The Adjacent Park |
| Laminate Flooring Throughout Including Bedrooms, Optional Upgrade To Carpet Available |
| 2′ Faux Wood Blinds, Roller Shades On Patio Doors |
| Dedicated Entry Closet |
| Linen Closet For Extra Storage In Select Homes |
| Efficient Led Pot Lights In Kitchens And Bathrooms |
| Side-by-side Laundry Centre In Most Homes |
| Accessible-ready With Oversized Doorways And Grab Bar Backing In Bathroom |
chef’s Kitchen Fully Fitted Chef’s Kitchen Inviting You To Create And Entertain |
| Dining Peninsula/island |
| Countertops Of Durable Quartz Stone – Ready For Entertaining |
| Backsplash Of Porcelain Tile For Ease Of Cleaning |
| Canadian Made Laminate Cabinetry With Soft Close Doors And Drawers |
| Feature Open Cookbook Shelf In Some Homes |
| Grohe German Engineered Plumbing Hardware |
appliances Fridge – 30′ Or 36′ Kitchenaid Stainless Steel Slide-in With Ice Dispenser |
| Range – Kitchenaid Stainless Steel With Induction Cooktop |
| Hood – Faber Stainless Steel 300 Cfm Slide-out |
| Dishwasher – Kitchenaid Stainless Steel Tub |
| Whirlpool Full Size Washer & Dryer |
fisher & Paykel Appliance Option Fridge – 32′ Fisher & Paykel Stainless Steel With Water And Ice Dispenser |
| Range – Fisher & Paykel Stainless Steel Slide-in With Induction Cooktop |
| Hood – Faber Stainless Steel 300 Cfm Slide-out |
| Dishwasher – Fisher & Paykel Stainless Steel Tub Paneled Cabinet Match Lower Cabinets |
microwave Options Panasonic Microwave With Trim Kit Or Over-the-range Per Plan |
ensuite Countertops Of Resilient Quartz |
| Vanity With Double Sinks In Select Homes |
| Quartz Tile Backsplash For Added Luxury |
| Frameless 10mm Glass Shower Enclosure |
| Canadian Made Laminate Cabinetry With Soft Close Doors And Drawers |
| Grohe German Engineered Plumbing Hardware |
main Bath Countertops Of Resilient Quartz |
| Vanity With Double Sinks In Select Homes |
| Quartz Tile Backsplash For Added Luxury |
| Shower And Tub Combination With Porcelain Tile Surround |
| Canadian Made Laminate Cabinetry With Soft Close Doors And Drawers |
| Grohe German Engineered Plumbing Hardware |
energy Efficient Construction Built By Development Partner Kerkhoff Construction With Over 50 Years Of Bc Building Experience |
| Rated As Bc Energy Step Code Level 3 – Achieving 50% Increase In Efficiency From Today’s Building Code |
| Future Proofing With Solar-ready Features For Step Code 2032 Net Zero Energy Ready To Protect Your Investment |
| Heat Recovery Ventilation (hrv) System To Reduce Energy Loss While Providing Healthy Fresh Air |
| Energy Efficient Appliances |
| Low-e Windows Throughout Reduce Uv Exposure While Improving Energy Efficiency |
| Home Warranty Coverage By Travelers Insurance –2 Years For Materials/5 Years For Building Envelope/10 Years For Structural Elements |
stewardship Of Horn Creek Park Carefully Considered Building Positioning To Adjacent Parklands |
| 50% Or 5 Acres Of Development Site Remediated To Natural Species And Donated To The City As Addition To Horn Creek Park |
| Planting Of 140 Native Trees |
| Removal Of Invasive Non-native Plants |
| Trail Network Improvements |
| Safety Lighting, Fencing And Signage |
| New Parking, Security And Access For The Regency Park Neighbourhood |
| Enhanced Dog Park With Benches And Pet Drinking Fountain |
| Park Benches From Repurposed Native Timber |
| Carefully Designed Landscape Hugs The Building And Lets You Live As One With Nature |
| Homes With Dual Outdoor Spaces Allows You To Welcome In Fresh Air And Enjoy The Natural Light From Multiple Locations In The Home |
lock And Leave Security Part Of Regency Park, An Exclusive Gated Community |
| Fob Building And Gated Parking Entry |
| Elevator Restricted Floor Access |
| Cctv Security Cameras |
| Secured Underground Parking For Residents |
| Secured Underground Bike Room |
| State-of-the-art Fire Protection |
amenities For A Connected Community Common Areas Thoughtfully Designed To Foster Interaction And Connection Between Residents And Visitors Alike |
| 8700 Sf Of Indoor And Outdoor Shared Amenity Spaces To Ensure All Owners Experience The Forest And Views: Park Lounge Forest Facing Co-working And Social Spaces With A Fireplace And Coffee Bar |
| Park Terrace Step Outside The Park Lounge To The Glowing Fire Pit, Sun Loungers, Dining Gazebo With Direct Access To Horn Creek Park |
| Sky Lounge – Upstairs, Closer To The Treetops, A Social Space With Kitchen For Private Parties Or Meet-ups With Neighbours |
| Sky Terrace – Outdoor Rooftop Terrace With Bbq Kitchen, Lounge And Dining Seating |
| Direct Access From The Park Terrace To Horn Creek Park, And Beyond To The 28 Km Discovery Trail |
| Walk To The Restaurants, Shops And Services Of Central Park Village Via The Park Trails Or The Regency Park Neighbourhood |
| Living In The Forest – With Immediate Access To Your World Terry Fox Elementary School – 2 Min |
| French Immersion Centennial Park Elementary School – 5 Min |
| Chief Dan George Middle School (with French Immersion Option) – 3 Min |
| J. Mouat Secondary School – 4 Min |
| Downtown Abbotsford – 4 Min |
| Abbotsford Regional Hospital – 7 Min |
| Abbotsford International Airport – 12 Min |
| University Of The Fraser Valley – 11 Min |
| Highway 1 – 9 Min |
| Highway 11 – 4 Min |
| Usa Border – 18 Min |
Description
Natura on Forest's Edge - 3182 Gladwin Road, Abbotsford, BC V2S 7B4, Canada. Crossroads are Gladwin Road and Maclure Road. A total of 73 one-, two- and three-bedroom homes in a five-storey wood-frame building (https://vancouversun.com/). Estimated completion in 2021. The West Coast-style facade incorporates large windows and spacious balconies. Developed by Naturbana Properties and Kerkhoff Construction. Architecture by CHP Architects. Interior design by Portico Design Group.
Just beyond the gates, a wealth of urban convenience is at your doorstep. Natura is located only steps from the shops, eateries, and conveniences of the new Central Park Village a quick walk through the neighbourhood or the park to pick up groceries from the market or have a drink with friends at the brew pub.
Nearby Buildings
Disclaimer: Listing data is based in whole or in part on data generated by the Real Estate Board of Greater Vancouver and Fraser Valley Real Estate Board which assumes no responsibility for its accuracy. - The advertising on this website is provided on behalf of the BC Condos & Homes Team - Re/Max Crest Realty, 300 - 1195 W Broadway, Vancouver, BC






