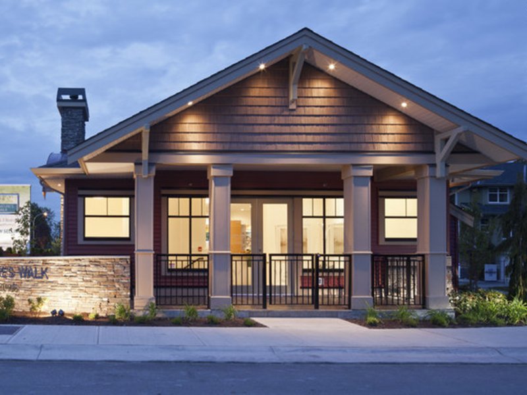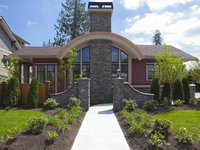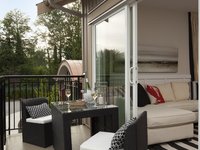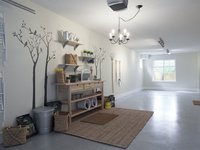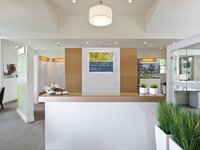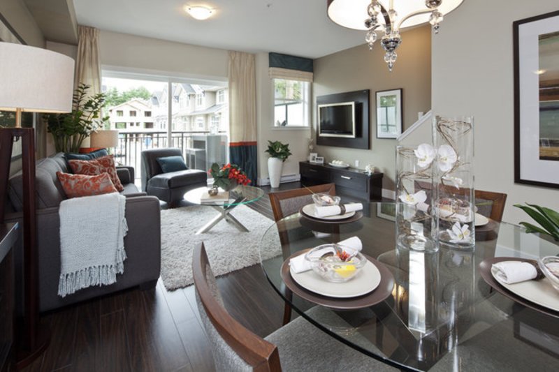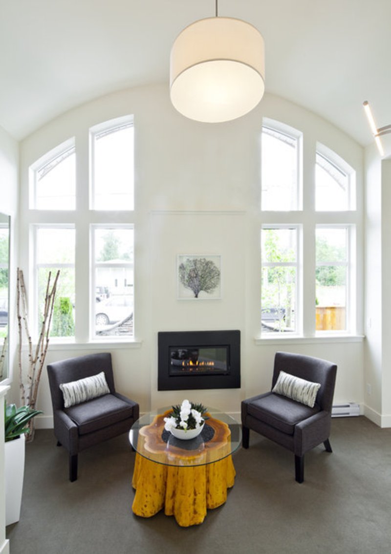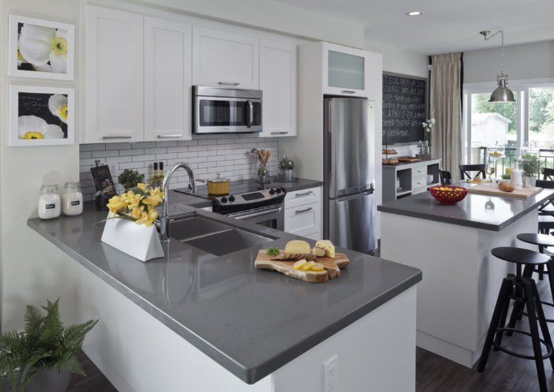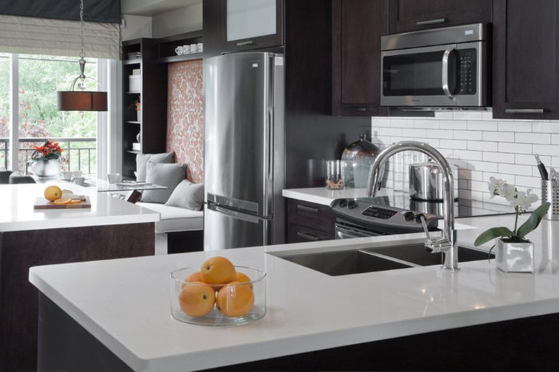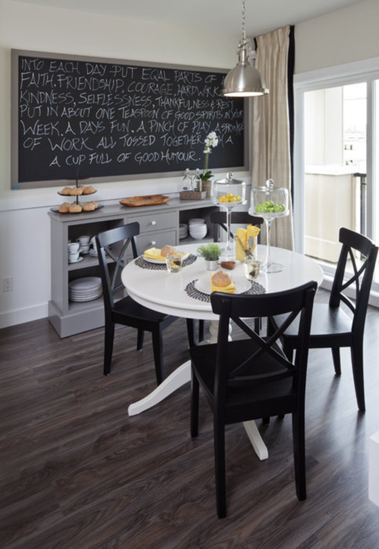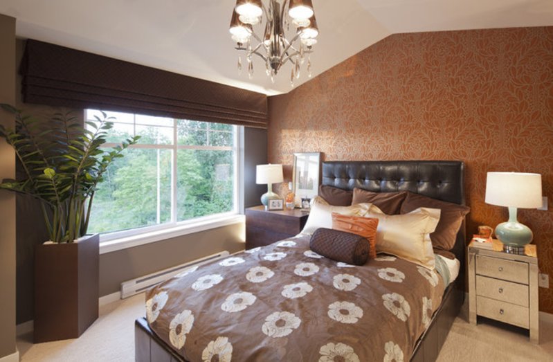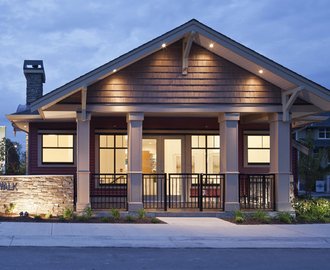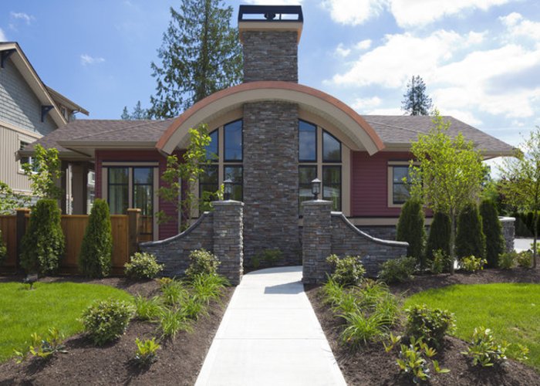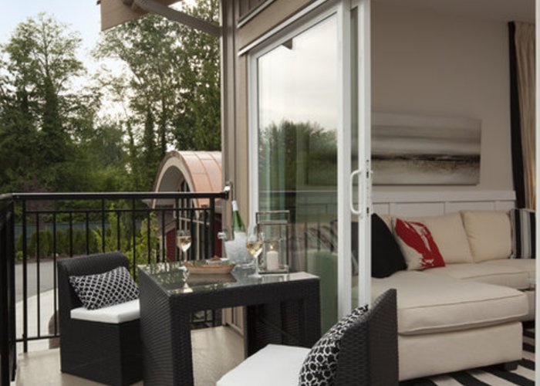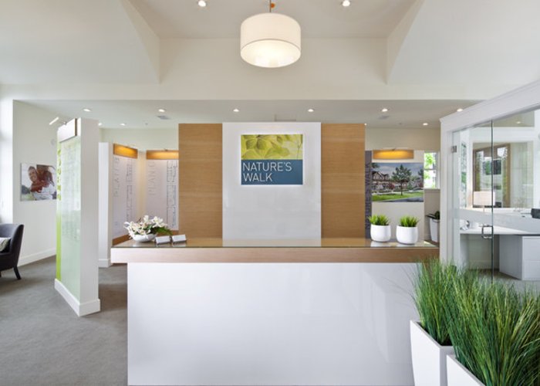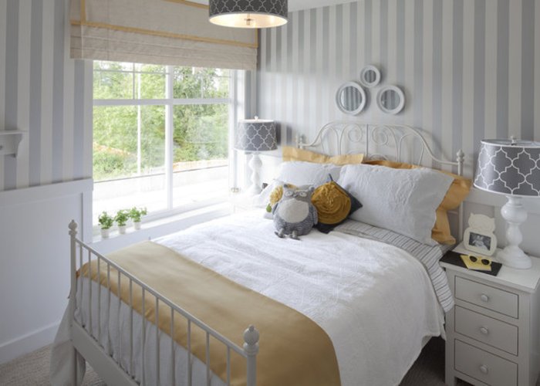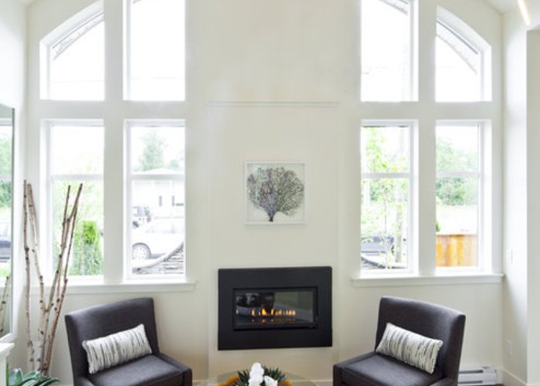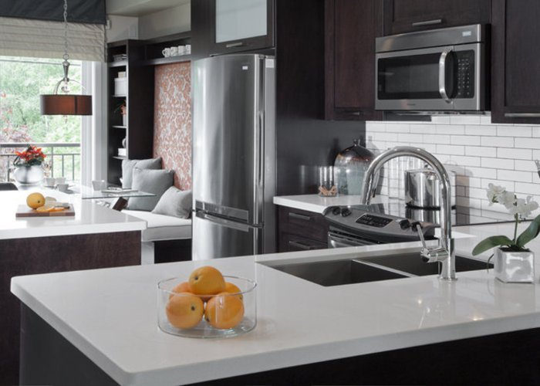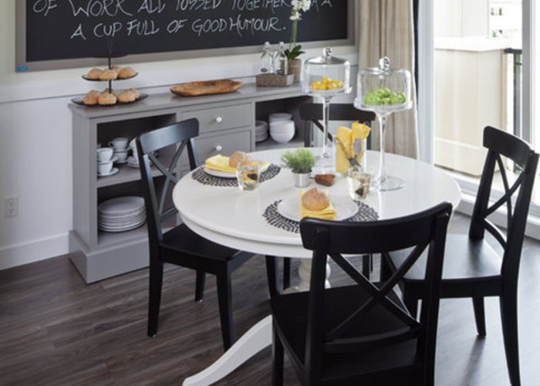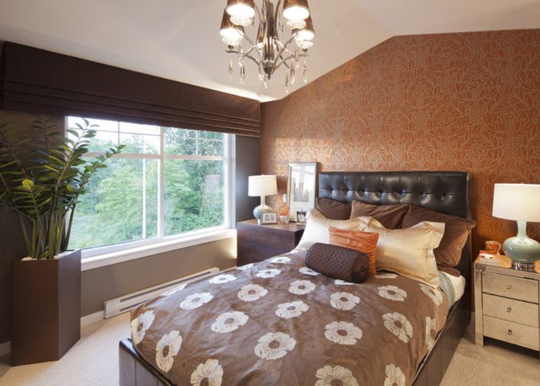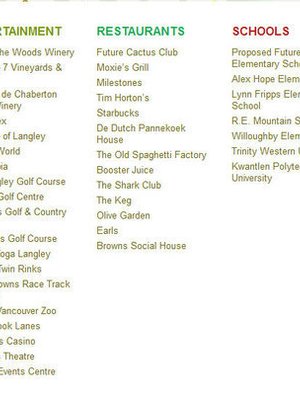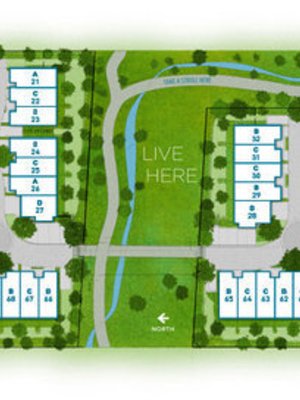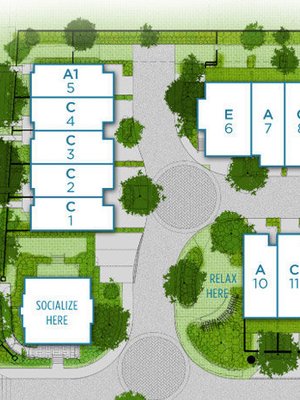Nature's Walk - 20967 76 Avenue
Langley, V2Y 0L9
Direct Seller Listings – Exclusive to BC Condos and Homes
Sold History
| Date | Address | Bed | Bath | Asking Price | Sold Price | Sqft | $/Sqft | DOM | Strata Fees | Tax | Listed By | ||||||||||||||||||||||||||||||||||||||||||||||||||||||||||||||||||||||||||||||||||||||||||||||||
|---|---|---|---|---|---|---|---|---|---|---|---|---|---|---|---|---|---|---|---|---|---|---|---|---|---|---|---|---|---|---|---|---|---|---|---|---|---|---|---|---|---|---|---|---|---|---|---|---|---|---|---|---|---|---|---|---|---|---|---|---|---|---|---|---|---|---|---|---|---|---|---|---|---|---|---|---|---|---|---|---|---|---|---|---|---|---|---|---|---|---|---|---|---|---|---|---|---|---|---|---|---|---|---|---|---|---|---|
| 02/22/2025 | 34 20967 76 Avenue | 3 | 3 | $875,000 ($613/sqft) | Login to View | 1427 | Login to View | 3 | $212 | $4,287 in 2024 | RE/MAX Treeland Realty | ||||||||||||||||||||||||||||||||||||||||||||||||||||||||||||||||||||||||||||||||||||||||||||||||
| 02/05/2025 | 16 20967 76 Avenue | 3 | 3 | $865,000 ($623/sqft) | Login to View | 1389 | Login to View | 12 | $214 | $4,265 in 2024 | RE/MAX 2000 Realty | ||||||||||||||||||||||||||||||||||||||||||||||||||||||||||||||||||||||||||||||||||||||||||||||||
| Avg: | Login to View | 1408 | Login to View | 8 | |||||||||||||||||||||||||||||||||||||||||||||||||||||||||||||||||||||||||||||||||||||||||||||||||||||||
Strata ByLaws
Amenities

Building Information
| Building Name: | Nature's Walk |
| Building Address: | 20967 76 Avenue, Langley, V2Y 0L9 |
| Levels: | 3 |
| Suites: | 83 |
| Status: | Completed |
| Built: | 2013 |
| Title To Land: | Freehold Strata |
| Building Type: | Strata |
| Strata Plan: | BCS4455 |
| Subarea: | Willoughby Heights |
| Area: | Langley |
| Board Name: | Fraser Valley Real Estate Board |
| Management: | Davin Management Ltd |
| Management Phone: | 604-594-5643 |
| Units in Development: | 12 |
| Units in Strata: | 83 |
| Subcategories: | Strata |
| Property Types: | Freehold Strata |
Building Contacts
| Official Website: | natureswalklangley.com |
| Contingency Fund: | $$273,051.55 as of (May 2022) |
| Designer: | Kleen Design |
| Marketer: |
Fifth Avenue Real Estate Marketing Ltd.
phone: 604-583-2212 email: homes@fifthav.com |
| Developer: |
Royale Properties Ltd.,
phone: 604-531-5624 |
| Management: |
Davin Management Ltd
phone: 604-594-5643 email: twheeler@davinltd.com |
Construction Info
| Year Built: | 2013 |
| Levels: | 3 |
| Construction: | Frame - Wood |
| Rain Screen: | Full |
| Roof: | Asphalt |
| Foundation: | Concrete Block |
| Exterior Finish: | Wood |
Description
Nature's Walk - 20966 77A Avenue, Langley, BC V2Y 0K9, Canada. 3 levels, 83 townhomes, estimated completion in 2013. Nature's Walk by Royale Properties Ltd. - 83 units of highly efficiently designed three-level townhomes situated at the corner of 77A Avenue and Alexander Road in the Willoughby neighborhood in Langley, B.C.
This limited collection of two and three bedroom townhomes ranging from 1,226 to 2,030 sq. ft. showcases warm West Coast Architecture with signature roof lines and distinctive ledgestone accents. Inside, contemporary interiors feature 9' ceilings, engineered laminate flooring, oversized windows, Whirlpool front load washer and dryer, and gourmet kitchens and luxurious bathrooms with quartz counters, ceramic tile backsplash, maple shaker or craftsman style flat panel cabinetry, porcelain tile flooring, deep soaker tub, and deluxe glass enclosed shower. For added convenience, private patios invite outdoor living and attached garages welcome residents of every home.
Easy access to up-coming Willoughby Town Market, Save-On Foods, Wal-Mart, Costco, Chapters, Home Sense, Willowbrook Mall and the Langley Power Centre make it an ideal locale for those who live in Nature's Park. Also close by are nature trails, golf courses, Langley Memorial Hospital, bridges, transit and beautiful parks that includes Derby Reach Regional Park district. In addition, across the street from the Natures Walk townhome will be a brand new elementary school, ideal for families with younger children.
Other Buildings in Complex
| Name | Address | Active Listings |
|---|---|---|
| Nature's Walk | 0 Ave, Langley | 0 |
| Nature's Walk | 20966 77a Ave, Langley | 1 |
Nearby Buildings
| Building Name | Address | Levels | Built | Link |
|---|---|---|---|---|
| Nature's Walk | 20967 76 Ave, Willoughby Heights | 0 | 2013 | |
| Yorkson | 7672 209 Street, Willoughby Heights | 3 | 2018 | |
| Archstone | 7665 209 Street, Willoughby Heights | 3 | 2016 | |
| Archstone Yorkson | 7665 209 Street | 3 | 2016 | |
| Serenity | 21017 Avenue, Willoughby Heights | 3 | 2015 | |
| Nature's Walk | 0 Ave, Willoughby Heights | 3 | 2012 | |
| Nature's Walk | 20966 77A Ave, Willoughby Heights | 3 | 2012 | |
| Lotus Living | 20860 76 Avenue | 3 | 2016 | |
| Lotus | 20856 76 Avenue | 3 | 2015 | |
| Lotus Living | 20856 76 Avenue, Willoughby Heights | 2 | 2016 | |
| The Wex | 0 Avenue | 1 | 2018 | |
| Wexley | 20857 77A Avenue, Willoughby Heights | 3 | 2017 | |
| The Wex | 20829 77A Avenue, Willoughby Heights | 9 | 2018 | |
| Arcadia | 20852 77A Ave, 100 Mile House Rural | 3 | 2015 | |
| Arcadia | 20904 77A Ave, Willoughby Heights | 0 | 0000 |
Disclaimer: Listing data is based in whole or in part on data generated by the Real Estate Board of Greater Vancouver and Fraser Valley Real Estate Board which assumes no responsibility for its accuracy. - The advertising on this website is provided on behalf of the BC Condos & Homes Team - Re/Max Crest Realty, 300 - 1195 W Broadway, Vancouver, BC
