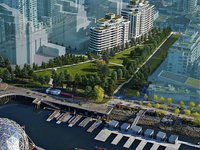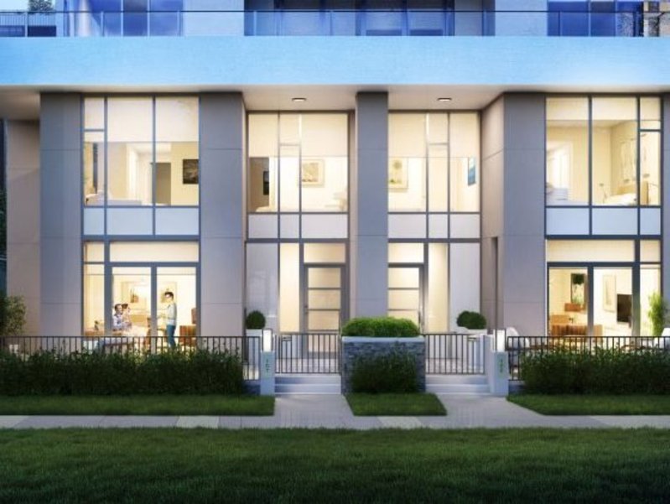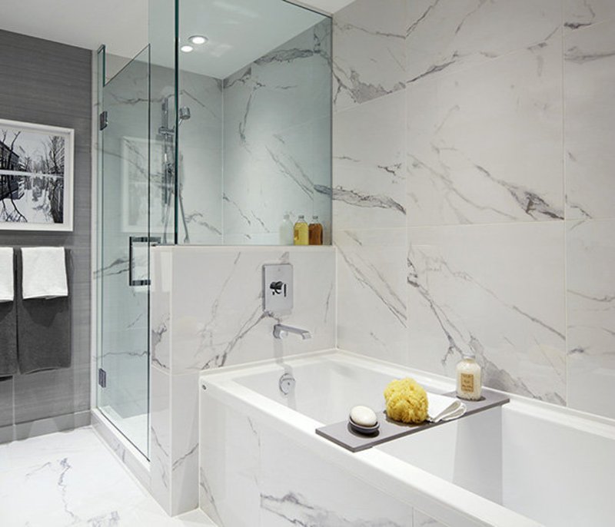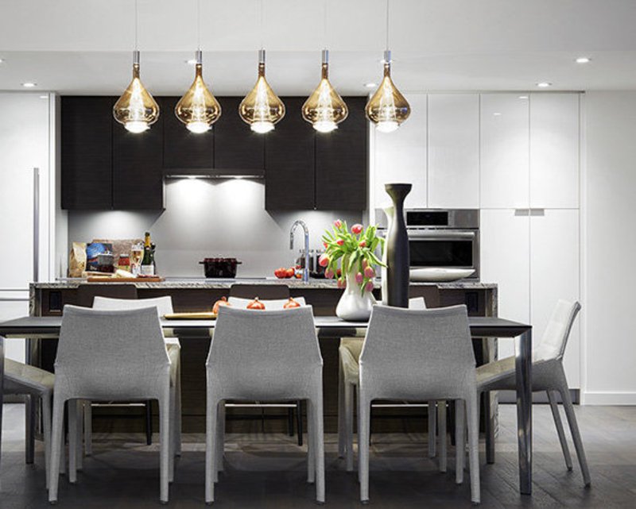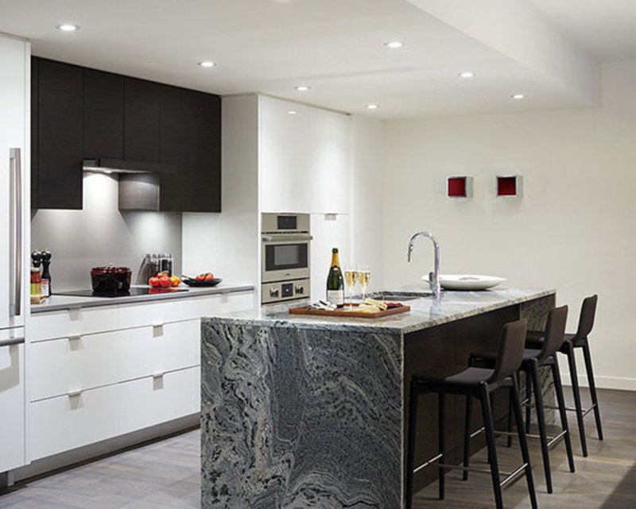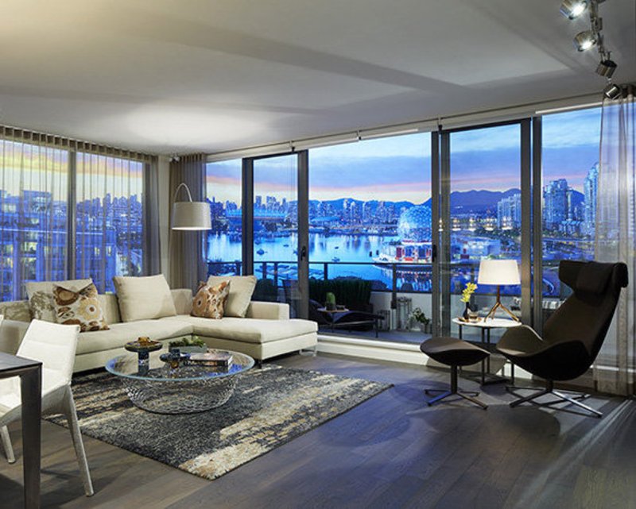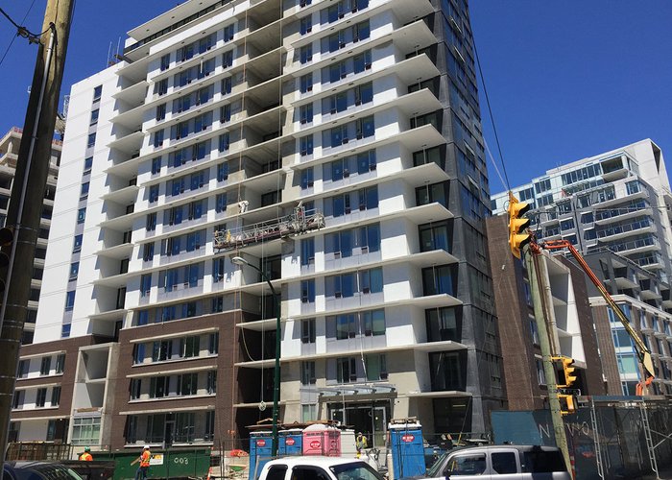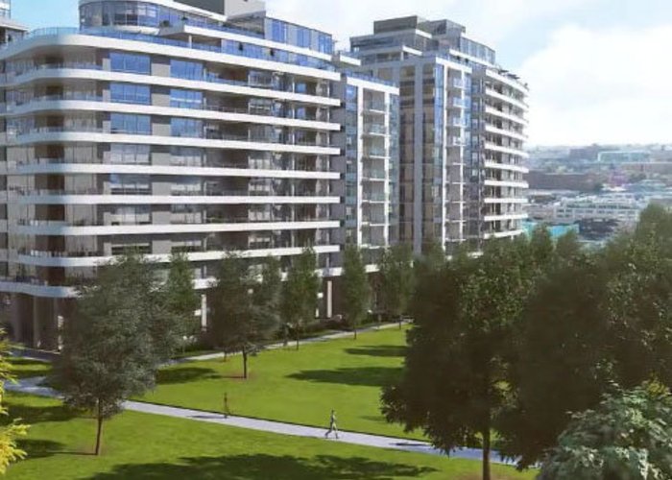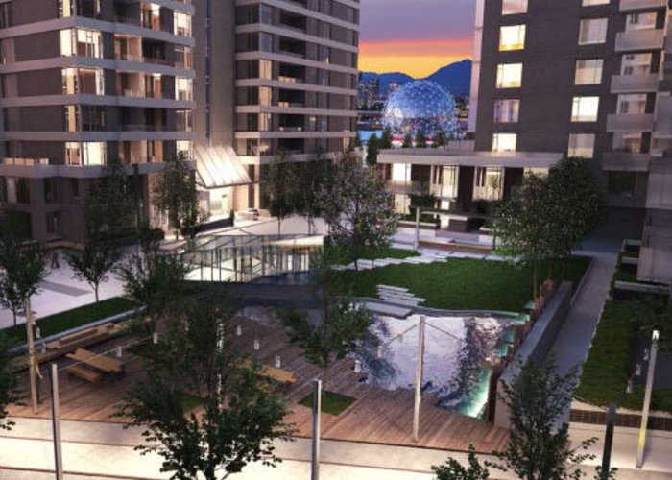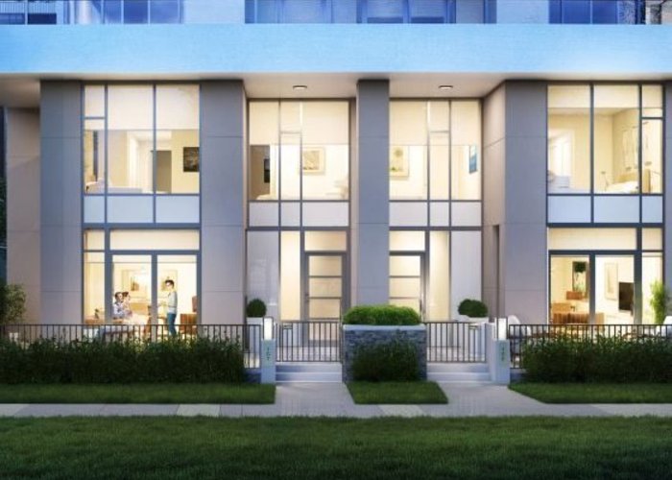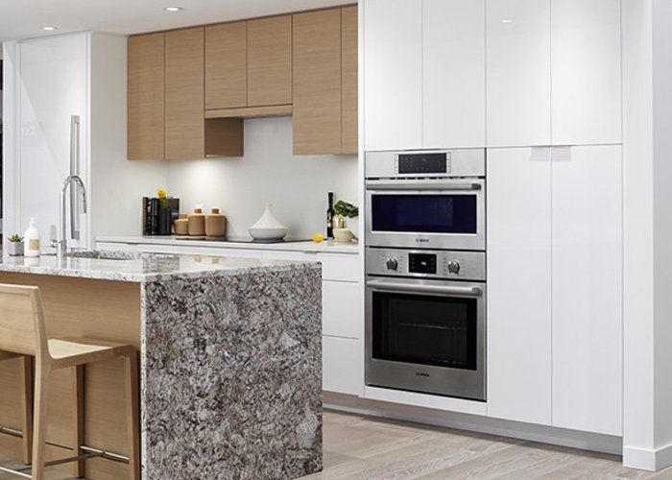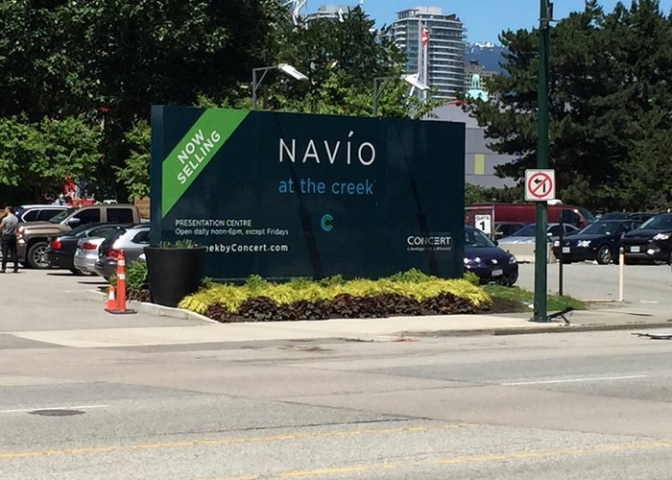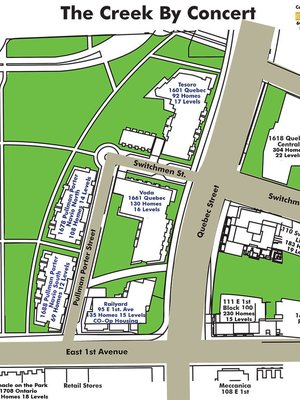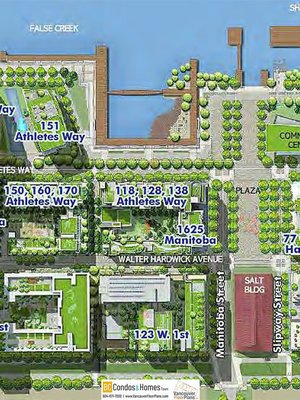Navio At The Creek (South) - 1688 Pullman Porter Street
Vancouver, V5T 1C2
Direct Seller Listings – Exclusive to BC Condos and Homes
Amenities

Building Information
| Building Name: | Navio At The Creek (South) |
| Building Address: | 1688 Pullman porter Street, Vancouver, V5T 1C2 |
| Levels: | 12 |
| Suites: | 177 |
| Status: | Completed |
| Built: | 2018 |
| Title To Land: | Freehold Strata |
| Building Type: | Strata |
| Strata Plan: | EPP46205 |
| Subarea: | Mount Pleasant VE |
| Area: | Vancouver East |
| Board Name: | Real Estate Board Of Greater Vancouver |
| Management: | Confidential |
| Units in Development: | 69 |
| Units in Strata: | 177 |
| Subcategories: | Strata |
| Property Types: | Freehold Strata |
Building Contacts
| Official Website: | www.thecreekbyconcert.com/ |
| Concierge Phone: | 604-872-826 |
| Designer: |
Bba Design Consultants
phone: 604-688-4434 email: [email protected] |
| Architect: |
Rafii Architects Inc.
phone: 604-688-3655 email: [email protected] |
| Developer: |
Concert Properties Ltd.
phone: 604-688-9460 |
| Management: | Confidential |
Construction Info
| Year Built: | 2018 |
| Levels: | 12 |
| Construction: | Concrete |
Features
amenities/features Rooftop Garden |
| Garage |
| Oven - Built In |
| Smoke Alarm |
| Sprinkler - Fire |
| Air Conditioning/central |
| Bike Room |
| Elevator |
| Exercise Centre |
| Garden |
| In Suite Laundry |
| Playground |
| Recreation Center |
| Wheelchair Access |
| Concierge |
| Ev Chraging Station |
|
| Lane Access |
| Marina Nearby |
| Recreation Nearby |
| Shopping Nearby |
| Waterfront Property |
Description
Navio at The Creek - 1688 Pullman Porter Street, Vancouver, BC V5T 1C2, Canada. Strata plan number EPP46205. Crossroads are East 1st Avenue and Ontario Street. This is Phase 2 of The Creek by Concert master planned False Creek waterfront condo community. Overlooking a 2.7-acre park on False Creeks celebrated Seawall, these two boutique buildings, 2 and 14 storeys, offer 177 homes including a rare offering of 18 distinct townhomes. Combined with spacious open floorplans, sophisticated finishes and dramatic balconies sized for entertaining. Estimated completion in 2018. Developed by Concert. Architecture by Rafii Architects Inc. in collaboration with Richard Henry Architect Inc.. Interior design by BBA Design Consultants Inc..
Nearby parks include Creekside Park, Thornton Park and Hinge Park. The closest schools are Saint Patrick Regional Secondary School, Saint Patrick Elementary School (Vancouver), Florence Nightingale Elementary and Lord Strathcona Community School.
Other building in complex: Voda at The Creek - 1661 Quebec STREET, Navio 95 East 1st Avenue V5T 1C5
Other Buildings in Complex
| Name | Address | Active Listings |
|---|---|---|
| Navio at The Creek | 1678 Pullman Porter Street, Vancouver | 0 |
| Navio at The Creek | 1688 Pullman Porter Street, Vancouver | 0 |
| Navio North at The Creek | 1678 Pullman Porter Street, Vancouver | 0 |
| Tesoro - The Creek Phase III | 1551 Quebec St, Vancouver | 0 |
| Voda at The Creek | 1661 Quebec Street | 2 |
Nearby Buildings
Disclaimer: Listing data is based in whole or in part on data generated by the Real Estate Board of Greater Vancouver and Fraser Valley Real Estate Board which assumes no responsibility for its accuracy. - The advertising on this website is provided on behalf of the BC Condos & Homes Team - Re/Max Crest Realty, 300 - 1195 W Broadway, Vancouver, BC




