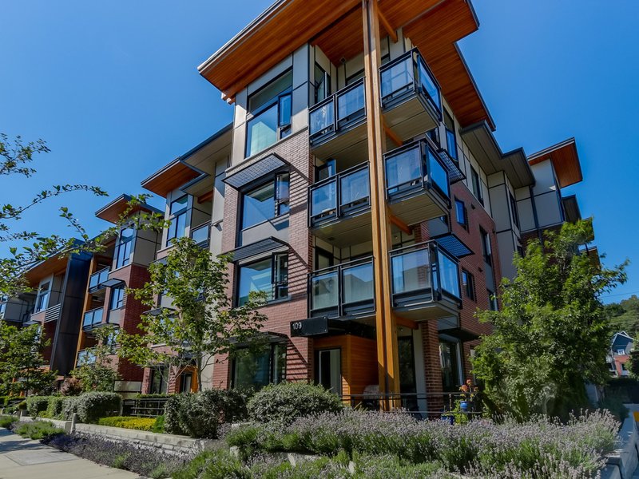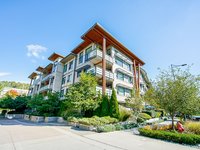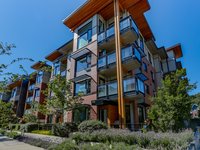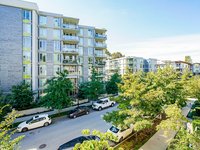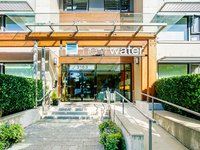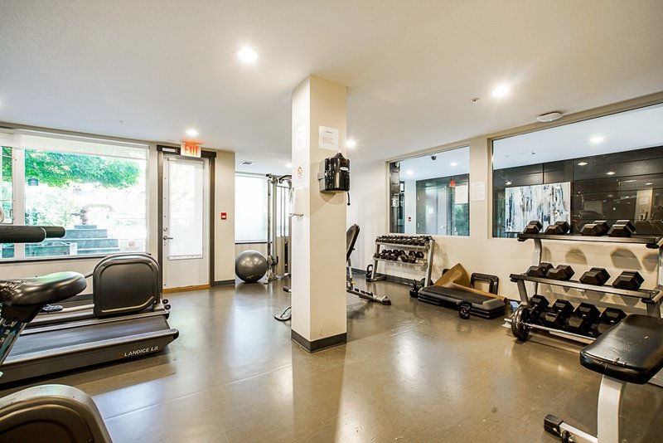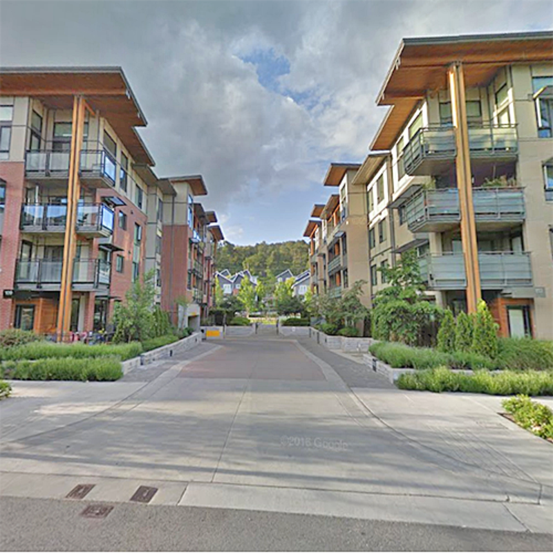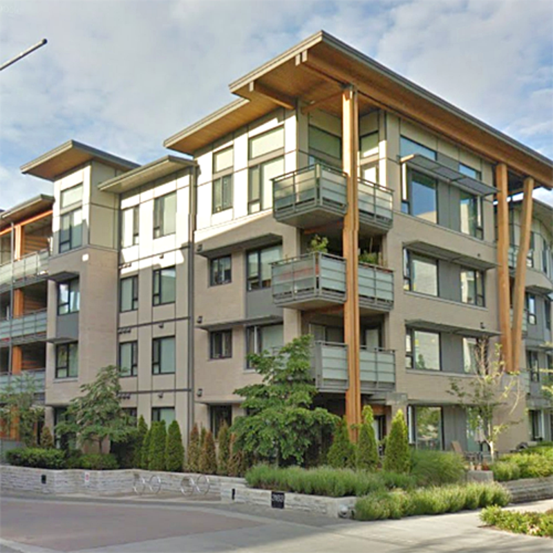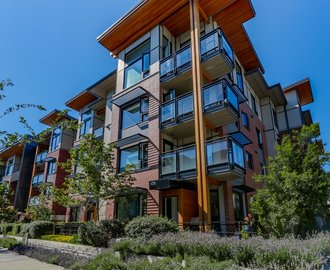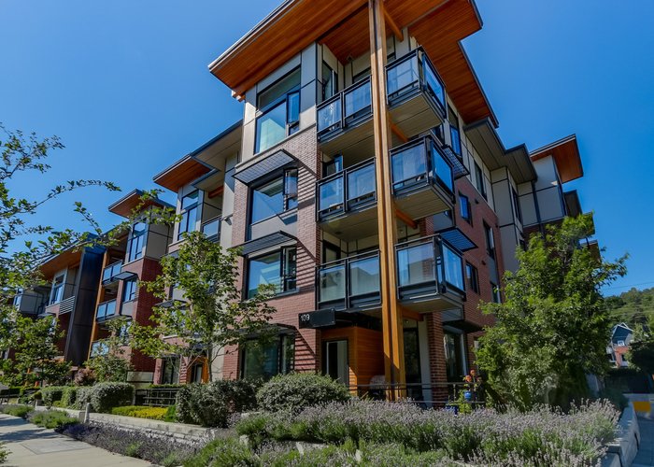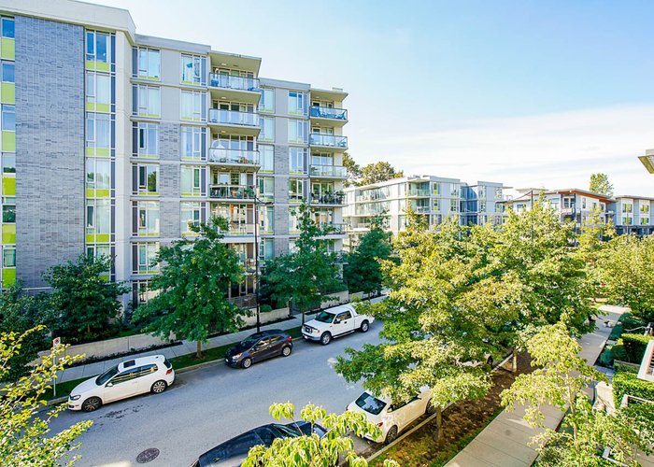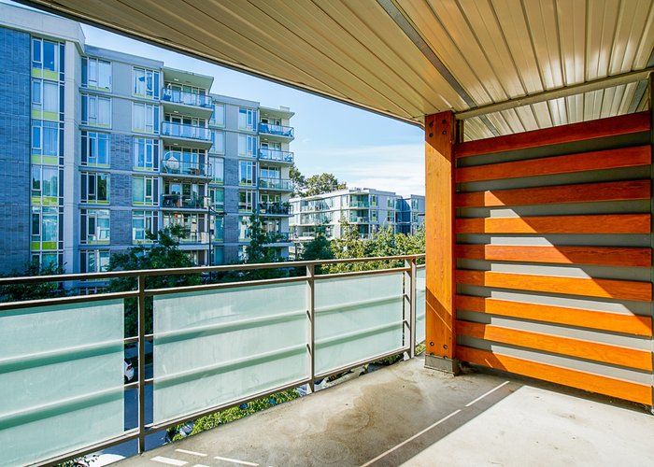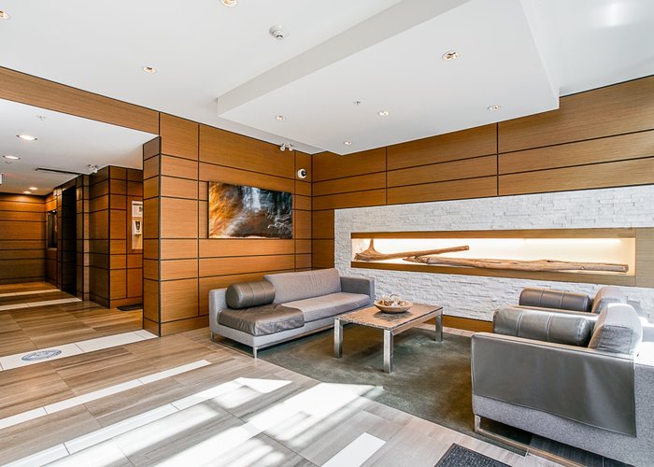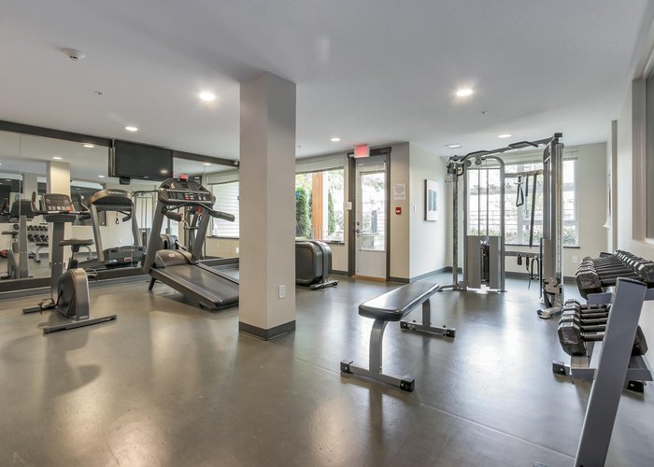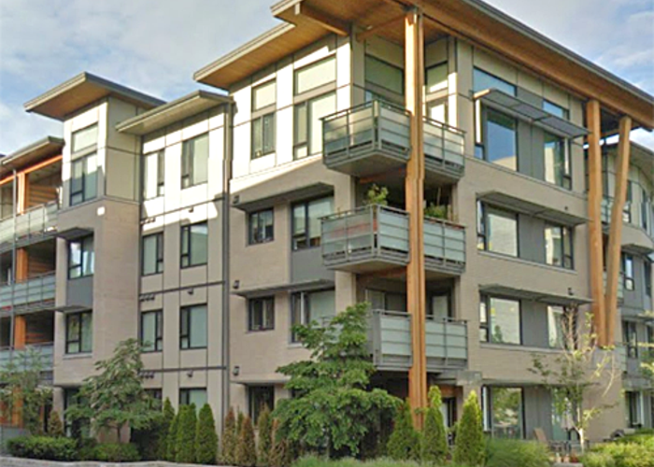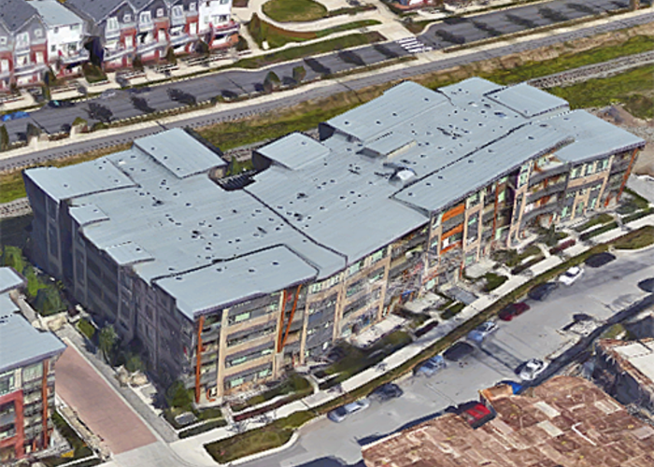New Water - 3163 Avenue
Vancouver, V5S 0A8
Direct Seller Listings – Exclusive to BC Condos and Homes
For Sale In Building & Complex
| Date | Address | Status | Bed | Bath | Price | FisherValue | Attributes | Sqft | DOM | Strata Fees | Tax | Listed By | ||||||||||||||||||||||||||||||||||||||||||||||||||||||||||||||||||||||||||||||||||||||||||||||
|---|---|---|---|---|---|---|---|---|---|---|---|---|---|---|---|---|---|---|---|---|---|---|---|---|---|---|---|---|---|---|---|---|---|---|---|---|---|---|---|---|---|---|---|---|---|---|---|---|---|---|---|---|---|---|---|---|---|---|---|---|---|---|---|---|---|---|---|---|---|---|---|---|---|---|---|---|---|---|---|---|---|---|---|---|---|---|---|---|---|---|---|---|---|---|---|---|---|---|---|---|---|---|---|---|---|---|
| 04/11/2025 | 205 3163 Avenue | Active | 3 | 2 | $950,000 ($890/sqft) | Login to View | Login to View | 1067 | 5 | $612 | $2,579 in 2024 | RE/MAX Crest Realty | ||||||||||||||||||||||||||||||||||||||||||||||||||||||||||||||||||||||||||||||||||||||||||||||
| 04/08/2025 | 107 3163 Avenue | Active | 2 | 2 | $830,000 ($830/sqft) | Login to View | Login to View | 1000 | 8 | $575 | $2,458 in 2024 | Oakwyn Realty Ltd. | ||||||||||||||||||||||||||||||||||||||||||||||||||||||||||||||||||||||||||||||||||||||||||||||
| 03/19/2025 | 419 3163 Avenue | Active | 1 | 1 | $624,990 ($849/sqft) | Login to View | Login to View | 736 | 28 | $408 | $1,852 in 2024 | Oakwyn Realty Northwest | ||||||||||||||||||||||||||||||||||||||||||||||||||||||||||||||||||||||||||||||||||||||||||||||
| 08/28/2024 | 318 3163 Avenue | Active | 1 | 1 | $739,000 ($1,084/sqft) | Login to View | Login to View | 682 | 231 | $375 | $1,760 in 2024 | Homeland Realty | ||||||||||||||||||||||||||||||||||||||||||||||||||||||||||||||||||||||||||||||||||||||||||||||
| Avg: | $785,998 | 871 | 68 | |||||||||||||||||||||||||||||||||||||||||||||||||||||||||||||||||||||||||||||||||||||||||||||||||||||||
Sold History
| Date | Address | Bed | Bath | Asking Price | Sold Price | Sqft | $/Sqft | DOM | Strata Fees | Tax | Listed By | ||||||||||||||||||||||||||||||||||||||||||||||||||||||||||||||||||||||||||||||||||||||||||||||||
|---|---|---|---|---|---|---|---|---|---|---|---|---|---|---|---|---|---|---|---|---|---|---|---|---|---|---|---|---|---|---|---|---|---|---|---|---|---|---|---|---|---|---|---|---|---|---|---|---|---|---|---|---|---|---|---|---|---|---|---|---|---|---|---|---|---|---|---|---|---|---|---|---|---|---|---|---|---|---|---|---|---|---|---|---|---|---|---|---|---|---|---|---|---|---|---|---|---|---|---|---|---|---|---|---|---|---|---|
| 02/11/2025 | 213 3163 Avenue | 2 | 2 | $848,000 ($769/sqft) | Login to View | 1103 | Login to View | 36 | $606 | $2,544 in 2024 | Sutton Group-West Coast Realty | ||||||||||||||||||||||||||||||||||||||||||||||||||||||||||||||||||||||||||||||||||||||||||||||||
| 10/30/2024 | 209 3163 Avenue | 2 | 2 | $789,000 ($835/sqft) | Login to View | 945 | Login to View | 31 | $538 | $2,280 in 2024 | |||||||||||||||||||||||||||||||||||||||||||||||||||||||||||||||||||||||||||||||||||||||||||||||||
| Avg: | Login to View | 1024 | Login to View | 34 | |||||||||||||||||||||||||||||||||||||||||||||||||||||||||||||||||||||||||||||||||||||||||||||||||||||||
Strata ByLaws
Pets Restrictions
| Pets Allowed: | 2 |
| Dogs Allowed: | Yes |
| Cats Allowed: | Yes |
Amenities
Other Amenities Information
|
Amenities
|
Building Information
| Building Name: | New Water |
| Building Address: | 3163 Avenue, Vancouver, V5S 0A8 |
| Levels: | 4 |
| Suites: | 157 |
| Status: | Completed |
| Built: | 2013 |
| Title To Land: | Freehold Strata |
| Building Type: | Strata |
| Strata Plan: | EPS1214 |
| Subarea: | Champlain Heights |
| Area: | Vancouver East |
| Board Name: | Real Estate Board Of Greater Vancouver |
| Management: | Alliance Real Estate Group Inc |
| Management Phone: | 604-685-3227 |
| Units in Development: | 71 |
| Units in Strata: | 157 |
| Subcategories: | Strata |
| Property Types: | Freehold Strata |
Building Contacts
| Official Website: | www.polyhomes.com/community/new-water |
| Marketer: |
Polygon Realty Limited
phone: 604-877-1131 |
| Developer: |
Polygon
phone: 604-877-1131 |
| Management: |
Alliance Real Estate Group Inc
phone: 604-685-3227 |
Construction Info
| Year Built: | 2013 |
| Levels: | 4 |
| Construction: | Frame - Wood |
| Rain Screen: | Full |
| Roof: | Asphalt |
| Foundation: | Other |
| Exterior Finish: | Brick |
Maintenance Fee Includes
| Garbage Pickup |
| Gardening |
| Gas |
| Heat |
| Hot Water |
| Management |
| Snow Removal |
Features
an Impressive Arrival New Water Features West Coast Modern Architecture With Distinctive Elements Including Heavy Timber And Granite Detailing With Glass And Metal Accents And Brick Cladding. |
| Street Fronting Homes Feature Articulated Entry Arbours With Metal And Natural Wood Detailing And Granite Walls. |
| Step Inside An Impressive Modern Glass Entry Door To A Great Room With A Floating Fireplace And Elements Of Natural Stone, Wood And Limestone Throughout The Lobby. |
| Distinctive Suite Entry Plaques Personalize Each Private Residence. |
distinguished Interiors Welcoming You Home Is Rich Laminate Flooring In Dining And Living Areas, Setting The Tone For Rich Design Throughout. |
| Plush Carpeting Puts Durable Comfort At Your Feet. |
| In-floor Radiant Heating System Creates Comfortable Warmth Throughout Your Home. |
| Enjoy Outdoor Living With A Large Deck Or Spacious Patio With Private Yards For Some Groundfloor Homes. |
| Overheight Ceilings Create A New Dimension To Open Floorplans (some Homes). |
| Designer Colour Schemes: Dark And Light. |
| Vertical Blinds On Sliding Doors, Horizontal Blinds On All Windows. |
| Expansive Windows With Low-e Glazing Fill The Homes With Natural Light. |
gourmet Kitchens Experience The Luxury Of Premium Quartz Countertops And Handset Glass Tile Backsplash. |
| Custom, Premium Square-edge Wood Cabinetry Elegantly Matched With Satin Nickel Pulls. |
| Cabinets And Drawers Feature Soft-close Hardware. |
| Designer-selected Tile Flooring Throughout Kitchen And Breakfast Nooks (some Homes). |
| Special Cabinet Features Include A Pantry (some Homes) And Lazy Susan (most Homes) To Keep Everything Conveniently Close. |
| Light Up Your Work Area With Contemporary Halogen Track Lighting. |
| A Roll-out Recycling Bin Station Provided In Each Home. |
| Premium Stainless Steel Energy Star Appliances: |
- Five-level Precision Bosch Dishwasher With Ultraquiet Sound Insulation, Clean Touch Control Pads And 2-4-6 Hour Delay Start Time Feature. |
| Polished Chrome Faucet By Grohe With Vegetable Pull-out Spray. |
spa-inspired Bathrooms All Bathrooms Feature Sleek Quartz Countertops. |
| Designer-selected, Premium Square-edge Wood Laminate Cabinetry Is Complemented By Satin Nickel Pulls. |
| Designer-selected Imported Porcelain Tile Flooring. |
| Relax The Day Away In The Ensuite Bathroom With Its Deep Soaker Tub Or Shower And Tub With Ceramic Wall Tile And Glass Tile Accents. |
| Polished Chrome Tub And Shower Faucets By Grohe. |
| Rectangular Deck-mount Sink With Polished Chrome Levers. |
| Vanity Mirror With Contemporary Lighting. |
| Conserve Water With Dual-flush Water Closets Featuring Soft-closing Lids. |
| Second Bathrooms (and Select Ensuites) Feature Semi-frameless Glass Walk-in Showers With Non-slip Surface. |
conveniences Conveniently Located Tv Outlets And Telephone Jack In Main Living Spaces And Master Bedroom. |
| All Media Wired To A Centrally Located Hub Station For All Your Highspeed And Cable Needs. |
| Enjoy The Added Service Provided By An Onsite Resident Manager. |
| Underground Visitor Parking. |
safety And Energy Secure, Well Lit Underground Parkade With Security Cameras And Emergency Buttons For Added Security. |
| Enterphones Outside Main Lobbies With Security Camera And The Option To Pre-screen Visitors Via Your Tv. Key Fob Access To Parkade And Common Areas. |
| Heavy Deadbolt Lock And Door Viewer For Each Suite Entry. |
| Ground Floor Homes Feature Alarm Systems. |
| Sprinklers In All Homes And Common Areas. |
| Comprehensive Warranty Protection By Travelers Guarantee Company Of Canada, Including Coverage For: |
- Materials And Labour (two Years). new Water And The Environment New Water Has Undertaken Initiatives In Line With The Builtgreentmrating Gold Standard By Utilizing The Following Sustainable Materials And Building Practices: |
- All Paints Are Water Based, Low-voc And Contain At Least 20% Recycled Content. options In Suite Wireless Security System On Upper Floors. |
| Secured Storage (some Homes). |
| Additional Parking Stall. |
amenities Fully-equipped Fitness Studio. |
| Meeting Room. |
| Kitchen And Bar Serving Area Perfect For Entertaining. |
| Centrally Located Grassed Courtyard With Children’s Play Area. |
Description
New Water - 3163 Riverwalk Avenue, Vancouver, BC V5S 0A8, Canada. Strata Plan Number EPS1214, 4 levels, 71 units, built in 2013. Maintenance fees include garbage pickup, gardening, gas, heat, hot water, management and snow removal. Features/Amenities include elevator, exercise centre, garden, in-suite laundry, playground and storage. Nearest crossroads are Kerr Street and Riverwalk Avenue.
Parkland has partnered with BC home builder Polygon Homes to strat work on the New Water residential buildings at River District. Formerly known as East Fraserlands, now Parkland Homes is reconnecting Vancouverites with their city's last great waterfron experience -- River District Vancouver. This is a naturally beautiful setting for recreation, dining, watching wildlife, walking, cycling, picnicking.
Other building in complex: New Water - 3133 Riverwalk AVE
Other Buildings in Complex
| Name | Address | Active Listings |
|---|---|---|
| New Water | 0 Riverwalk Ave, Vancouver | 0 |
| New Water | 3133 Riverwalk Avenue, Vancouver | 1 |
Nearby Buildings
Disclaimer: Listing data is based in whole or in part on data generated by the Real Estate Board of Greater Vancouver and Fraser Valley Real Estate Board which assumes no responsibility for its accuracy. - The advertising on this website is provided on behalf of the BC Condos & Homes Team - Re/Max Crest Realty, 300 - 1195 W Broadway, Vancouver, BC
