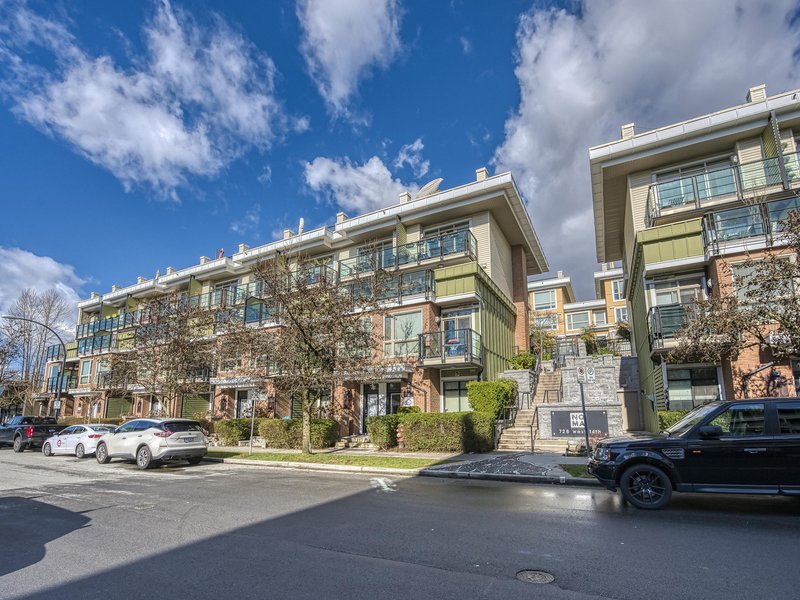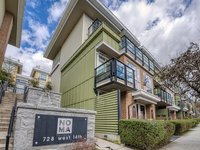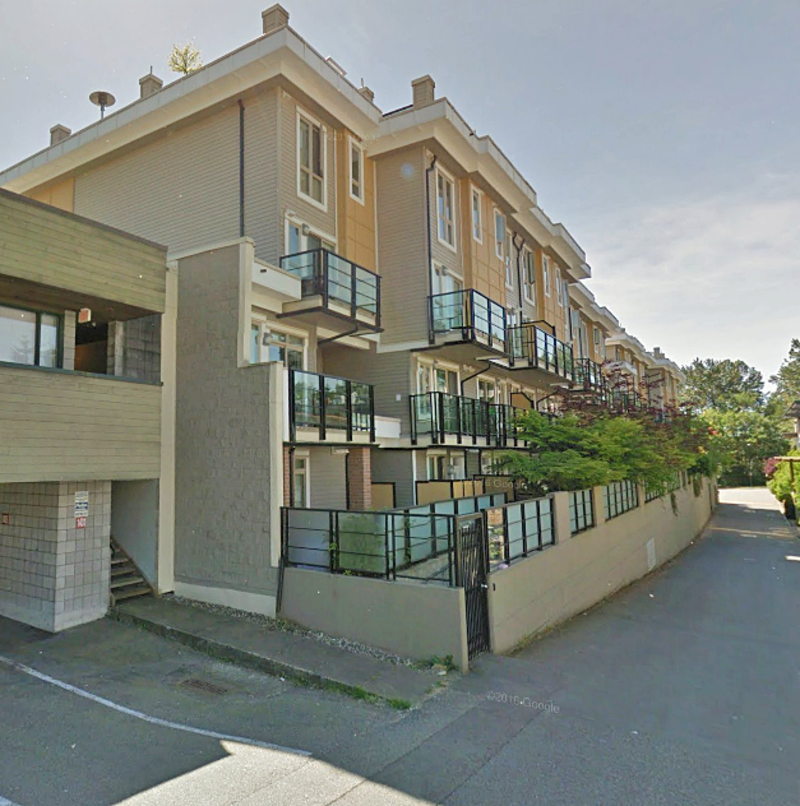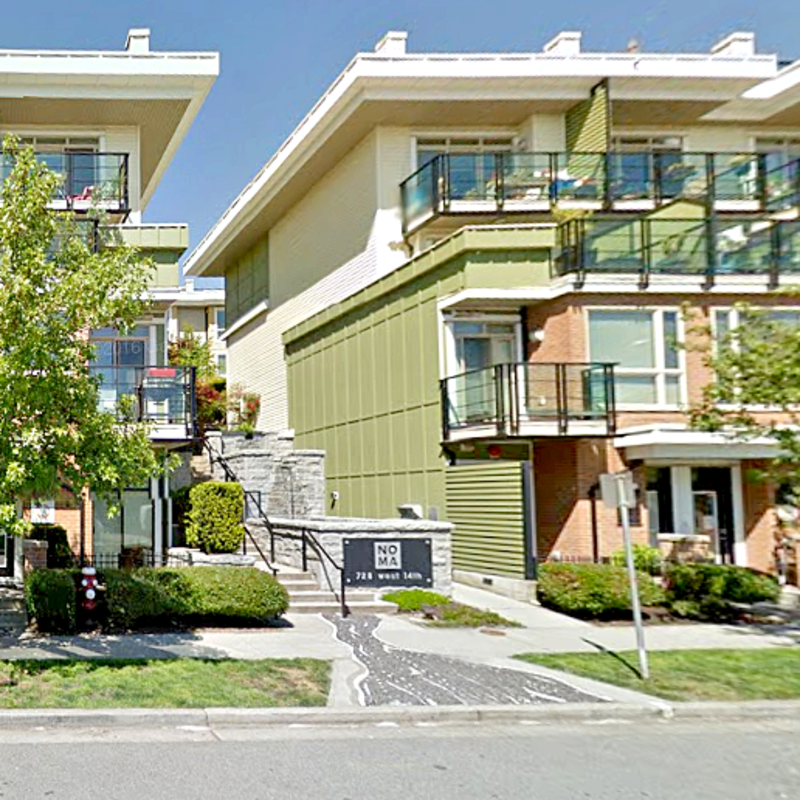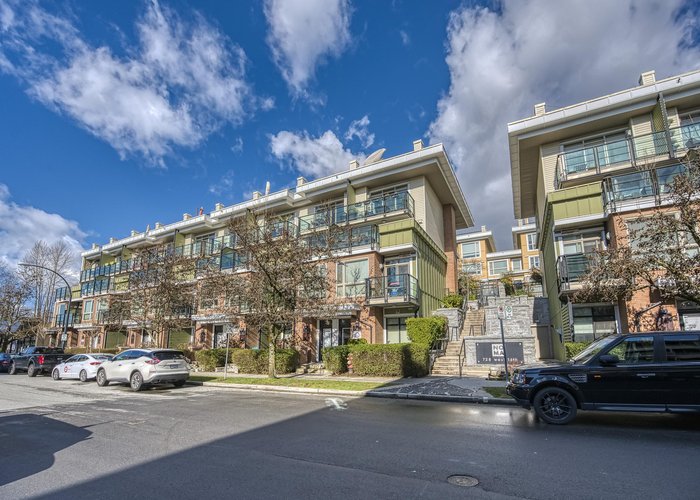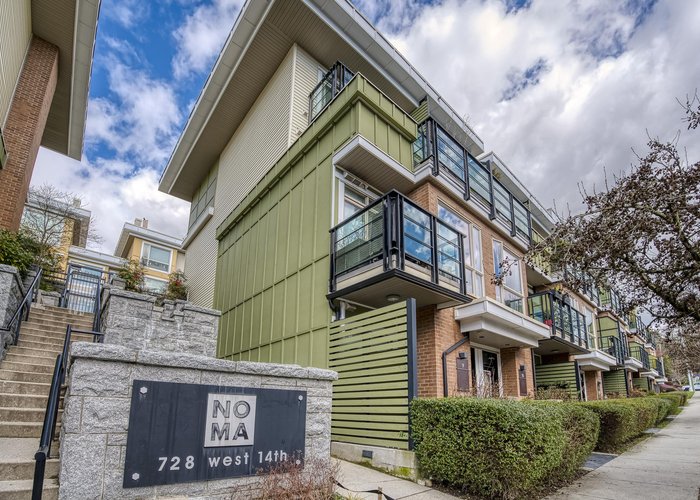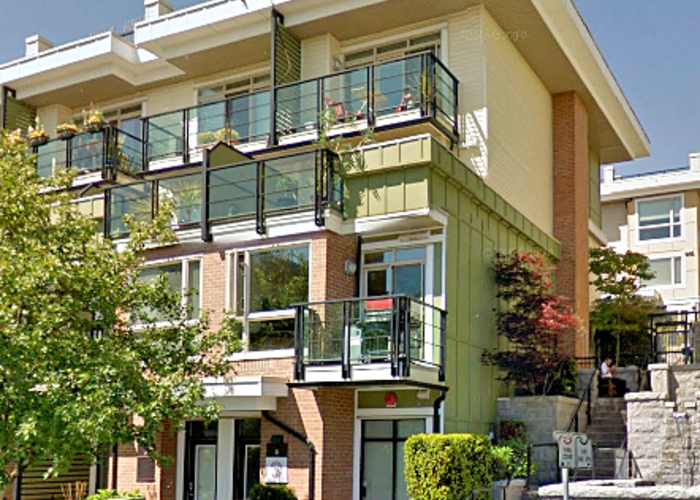Noma - 728 West 14th Street
North Vancouver, V7M 0A8
Direct Seller Listings – Exclusive to BC Condos and Homes
For Sale In Building & Complex
| Date | Address | Status | Bed | Bath | Price | FisherValue | Attributes | Sqft | DOM | Strata Fees | Tax | Listed By | ||||||||||||||||||||||||||||||||||||||||||||||||||||||||||||||||||||||||||||||||||||||||||||||
|---|---|---|---|---|---|---|---|---|---|---|---|---|---|---|---|---|---|---|---|---|---|---|---|---|---|---|---|---|---|---|---|---|---|---|---|---|---|---|---|---|---|---|---|---|---|---|---|---|---|---|---|---|---|---|---|---|---|---|---|---|---|---|---|---|---|---|---|---|---|---|---|---|---|---|---|---|---|---|---|---|---|---|---|---|---|---|---|---|---|---|---|---|---|---|---|---|---|---|---|---|---|---|---|---|---|---|
| 04/28/2025 | 43 728 West 14th Street | Active | 3 | 3 | $1,069,900 ($936/sqft) | Login to View | Login to View | 1143 | 1 | $500 | $3,180 in 2024 | Stilhavn Real Estate Services | ||||||||||||||||||||||||||||||||||||||||||||||||||||||||||||||||||||||||||||||||||||||||||||||
| Avg: | $1,069,900 | 1143 | 1 | |||||||||||||||||||||||||||||||||||||||||||||||||||||||||||||||||||||||||||||||||||||||||||||||||||||||
Sold History
| Date | Address | Bed | Bath | Asking Price | Sold Price | Sqft | $/Sqft | DOM | Strata Fees | Tax | Listed By | ||||||||||||||||||||||||||||||||||||||||||||||||||||||||||||||||||||||||||||||||||||||||||||||||
|---|---|---|---|---|---|---|---|---|---|---|---|---|---|---|---|---|---|---|---|---|---|---|---|---|---|---|---|---|---|---|---|---|---|---|---|---|---|---|---|---|---|---|---|---|---|---|---|---|---|---|---|---|---|---|---|---|---|---|---|---|---|---|---|---|---|---|---|---|---|---|---|---|---|---|---|---|---|---|---|---|---|---|---|---|---|---|---|---|---|---|---|---|---|---|---|---|---|---|---|---|---|---|---|---|---|---|---|
| 03/29/2025 | 30 728 West 14th Street | 2 | 2 | $798,000 ($928/sqft) | Login to View | 860 | Login to View | 3 | $377 | $2,372 in 2024 | Engel & Volkers Vancouver | ||||||||||||||||||||||||||||||||||||||||||||||||||||||||||||||||||||||||||||||||||||||||||||||||
| 11/19/2024 | 42 728 West 14th Street | 2 | 3 | $1,039,900 ($898/sqft) | Login to View | 1158 | Login to View | 2 | $500 | $3,180 in 2024 | Rennie & Associates Realty Ltd. | ||||||||||||||||||||||||||||||||||||||||||||||||||||||||||||||||||||||||||||||||||||||||||||||||
| 05/22/2024 | 24 728 West 14th Street | 2 | 2 | $1,068,000 ($916/sqft) | Login to View | 1166 | Login to View | 31 | $516 | $2,703 in 2023 | Stilhavn Real Estate Services | ||||||||||||||||||||||||||||||||||||||||||||||||||||||||||||||||||||||||||||||||||||||||||||||||
| 05/19/2024 | 33 728 West 14th Street | 2 | 2 | $889,000 ($912/sqft) | Login to View | 975 | Login to View | 3 | $400 | $2,740 in 2023 | RE/MAX Masters Realty | ||||||||||||||||||||||||||||||||||||||||||||||||||||||||||||||||||||||||||||||||||||||||||||||||
| 05/16/2024 | 54 728 West 14th Street | 2 | 2 | $889,000 ($919/sqft) | Login to View | 967 | Login to View | 2 | $438 | $2,627 in 2023 | Royal LePage Sussex | ||||||||||||||||||||||||||||||||||||||||||||||||||||||||||||||||||||||||||||||||||||||||||||||||
| Avg: | Login to View | 1025 | Login to View | 8 | |||||||||||||||||||||||||||||||||||||||||||||||||||||||||||||||||||||||||||||||||||||||||||||||||||||||
Strata ByLaws
Pets Restrictions
| Pets Allowed: | 1 |
| Dogs Allowed: | Yes |
| Cats Allowed: | Yes |
Amenities

Building Information
| Building Name: | Noma |
| Building Address: | 728 14th Street, North Vancouver, V7M 0A8 |
| Levels: | 4 |
| Suites: | 81 |
| Status: | Completed |
| Built: | 2007 |
| Title To Land: | Freehold Strata |
| Building Type: | Strata Townhouses |
| Strata Plan: | BCS2625 |
| Subarea: | Hamilton |
| Area: | North Vancouver |
| Board Name: | Real Estate Board Of Greater Vancouver |
| Management: | West Coast Property Management |
| Management Phone: | 604-914-2135 |
| Units in Development: | 81 |
| Units in Strata: | 81 |
| Subcategories: | Strata Townhouses |
| Property Types: | Freehold Strata |
Building Contacts
| Developer: |
Adera
phone: 604.684.8277 |
| Management: |
West Coast Property Management
phone: 604-914-2135 email: [email protected] |
Construction Info
| Year Built: | 2007 |
| Levels: | 4 |
| Construction: | Frame - Wood |
| Rain Screen: | Full |
| Roof: | Other |
| Foundation: | Concrete Perimeter |
| Exterior Finish: | Wood |
Maintenance Fee Includes
| Garbage Pickup |
| Gardening |
| Hot Water |
| Management |
| Recreation Facility |
Features
| Wide Street Entry |
| Work Live Units |
| Interior Courtyard |
| Private Rooftop Deck For Every Home |
| Ceramic Tile |
| Optiflame Electric Fireplace |
| Concrete Fireplace |
| Low Emission Cut Pile Nylon Carpets |
| Roughed In Washer/dryer |
| Laminate Kitchen Cabinets |
| Chrome Hardware |
| Ge Appliances |
| S/s Hood Fan |
| Quartzstone Tile Kitchen Counters |
| Delta Grail Pull Out Spray |
| Sink Disposal |
| Taymor Venice Bath Accessories |
| Laminate Counters In Baths |
| Wall To Wall Mirrors In Baths |
| Kohler Sinks And Showers |
| Power Bolt Auto Lock For Keyless Entry |
| Smoke Alarms |
| Pre-wired For Alarm System |
| Sound Bar |
| Lightweight Concrete Floor |
| Remote Garage Door Opener |
| Car Wash Bay |
| Visitor Parking |
| Storage Locker |
| Rainscreened |
| Built Bc Green |
| Low Emission Carpets & Wall Paint |
| 100% Efficient Individualy Zoned Electric Heating System |
| Energy Star Double Pane Vinyl Windows |
| Wanter Conserving Plumbing Fixtures |
Description
Noma - 728 14th Street West, North Vancouver, BC V7M 0A8, Canada. Strata Plan BCS2625- Located in the desirable Hamilton area of North Vancouver on West 14th Street and Mosquito Creek. Noma is a Built Green BC, live/work development with specification for a healthy home choice, providing you with healthy, comfortable indoor living climate, ongoing energy-efficiency and cost effectiveness, the knowledge that you have chosen environmentally responsable living, being a part of reducing our environmental footprint, low emission carpets and wall paint, 100% efficient individually zoned electric heating system, energy Star double pane viynl windows for draught free homes, water conserving pluming fixtures and more. Other building features include: power bolt auto lock for keyless entry, smoke alarms built into every home, homes are pre-wired for optional alarm system, resilient sound bar, dropped ceilings and double drywall in may ceilings for increased soundproofing, lightweight concrete floor (some units) adding additional soundproofing between levels, courtyard gate enterphone system, remote control garage opener, Car Wash Bay, visitor parking area, private storage locker, Anderas Weatherguard Rainscreen construction protocols ensure durability. Bathroom features include: Taymor Venice collection of polished chrome bath accessories, long lasting, color coordinated laminate countertops, coloured tile accents in bathtub enclosures, custom tile surround with accent tiles in shower stalls, Aluminum framed mirrors in all powder rooms, wall to wall mirrors and full length counters to enhance all full baths, ceramic tile floor, modern Delta faucets, Kohler sinks and showers. Kitchen features include: horizontal wood grain full wrap laminate kitchen cabinets with glass insert accents, contemporary chrome hardware on cabinets, General Electric appliances, stainless steal 30 self cleaning electric range, energy star stainless steel 17.9 cubic foot frost-free refrigerator, energy star stainless steel built in four cycle dishwasher, stainless steel hood fan, ceramic tile backsplash, ceramic tile kitchen floor, Quartzstone tile kitchen countertops, Kohler stainless double bowl kitchen sink, polished chrome Delta Grail Series with pull out spray, 1/2 h.p. in-sink disposal. Additional building features include: Private rooftop deck with views, balcony deck or garden patio for every home, imported ceramic tile entry: classic look, easy to care for, safe, non-polluting Optiflame electric fireplace, custom designed, striking concrete fireplace, quality polished chrome door hardware, stylish six-inch painted wood baseboards throughout, low emission 32oz. cut pile nylon carpets in hallways and bedrooms, roughed-in washer/dryer connections, wide street entry with waterfall feature, convenient street entrances to work/live units, Brick, vynil siding and durable Hardi plank, coated aluminum balcony railings with smoked glass panels, lush interior courtyard featuring native plants and buffer trees between Noma and street traffic. This ultra lux, Georgie Award winning condo development was built in 2008 by Adera with 4 levels and 81 units in development.
Nearby Buildings
Disclaimer: Listing data is based in whole or in part on data generated by the Real Estate Board of Greater Vancouver and Fraser Valley Real Estate Board which assumes no responsibility for its accuracy. - The advertising on this website is provided on behalf of the BC Condos & Homes Team - Re/Max Crest Realty, 300 - 1195 W Broadway, Vancouver, BC
