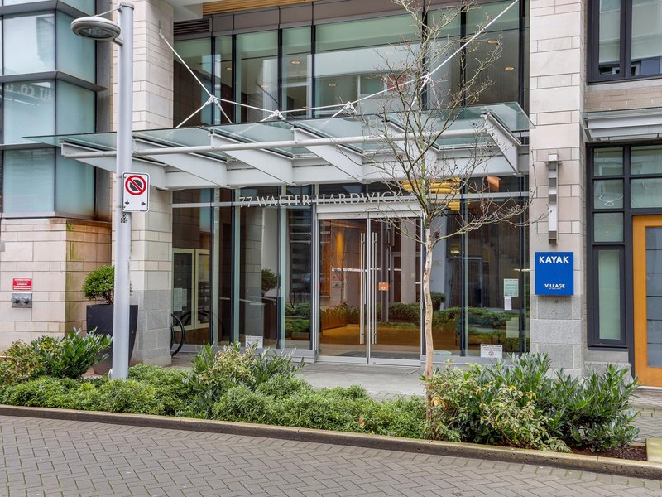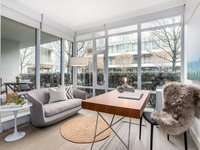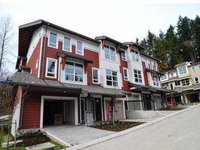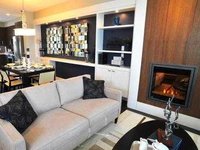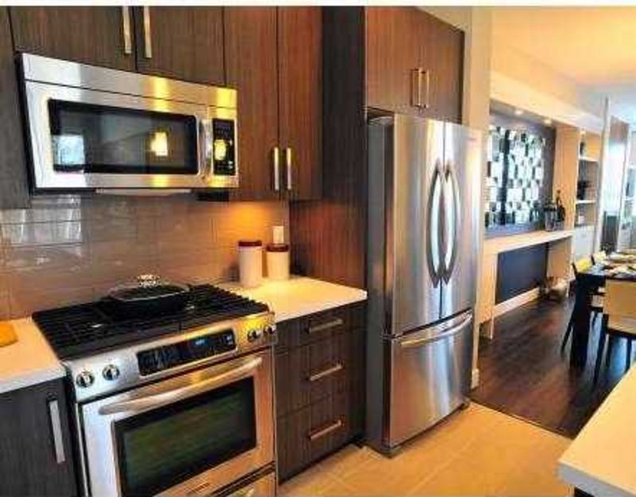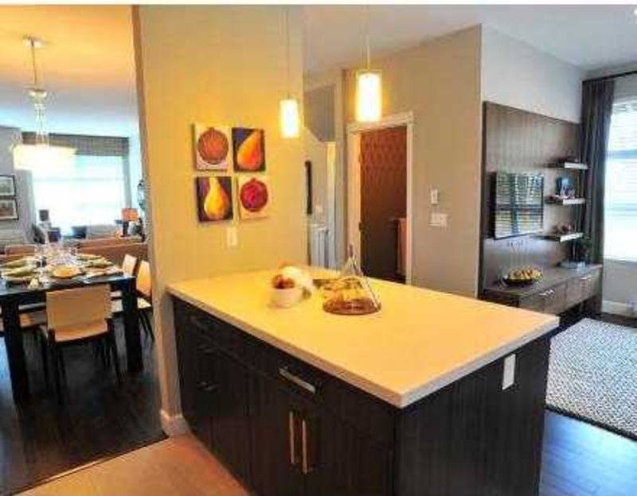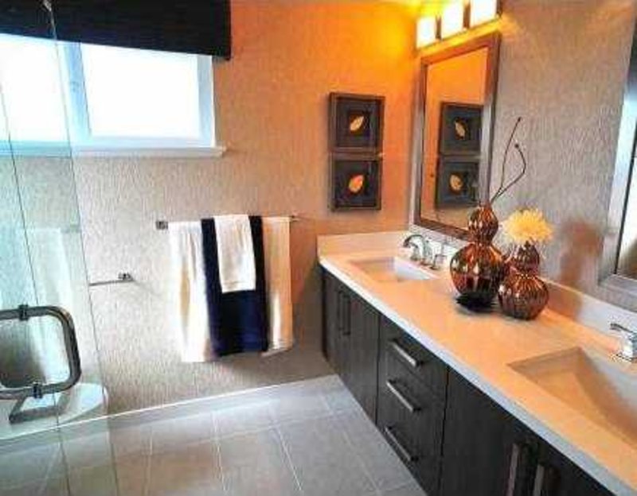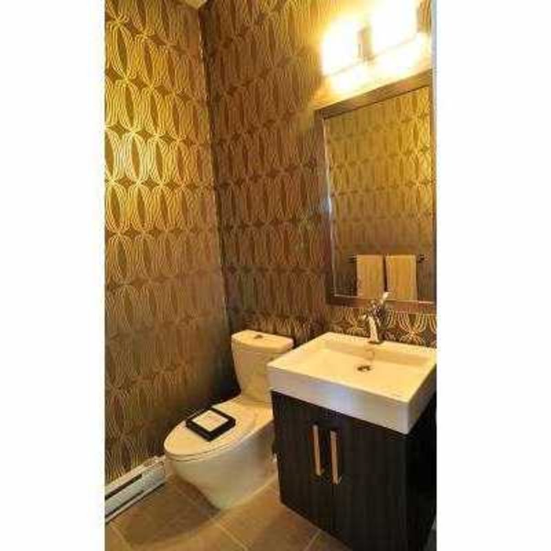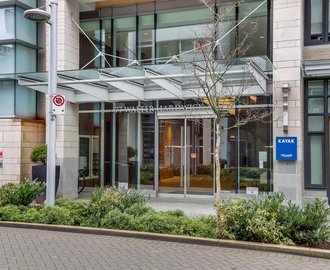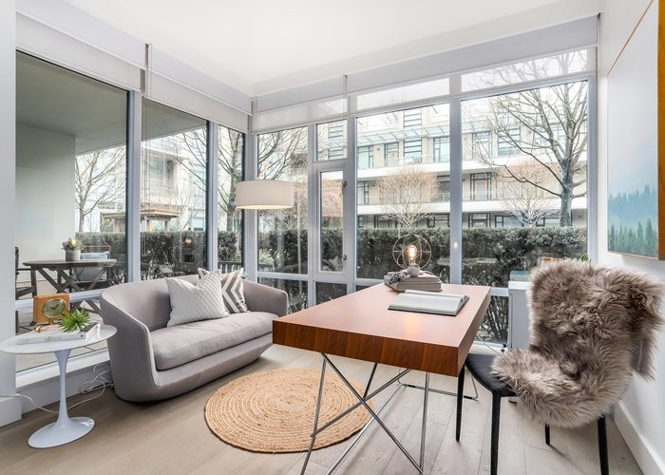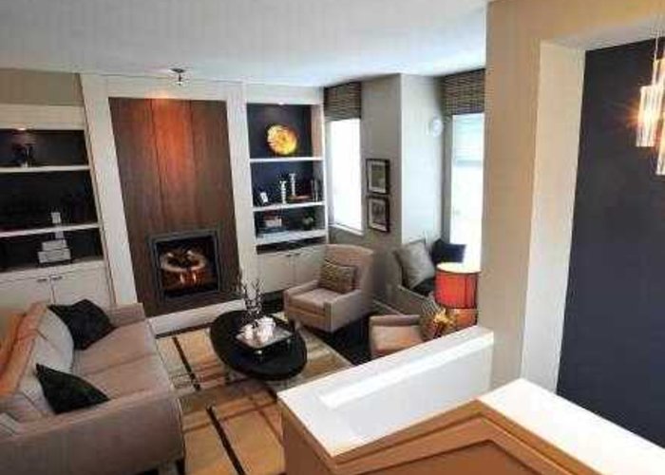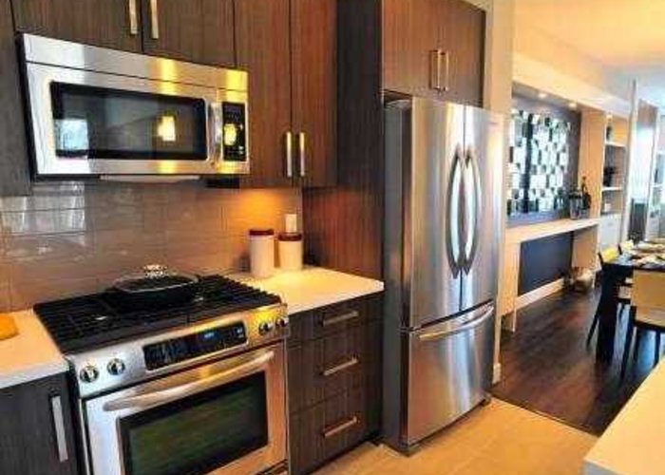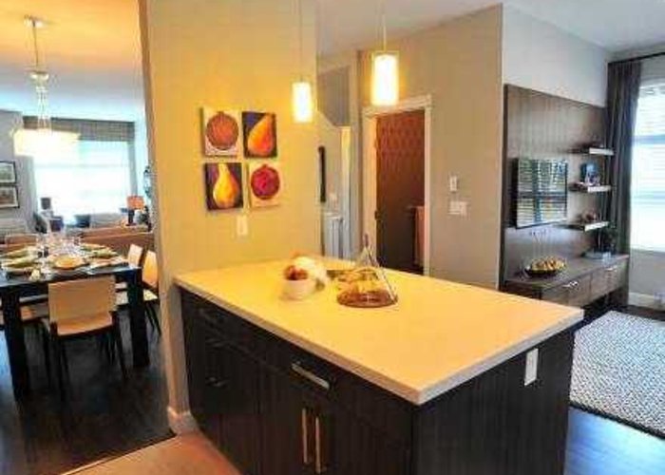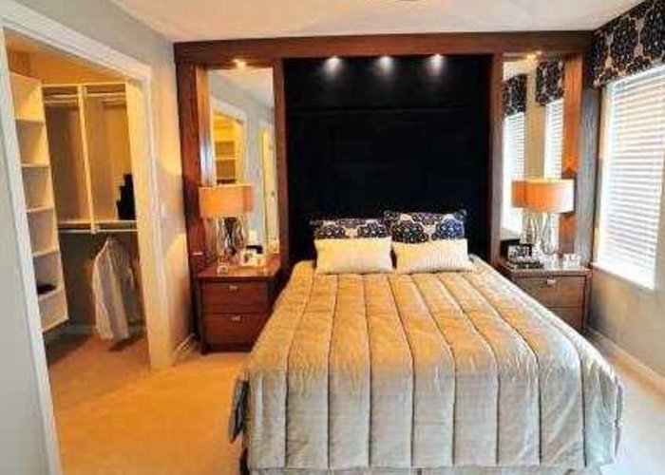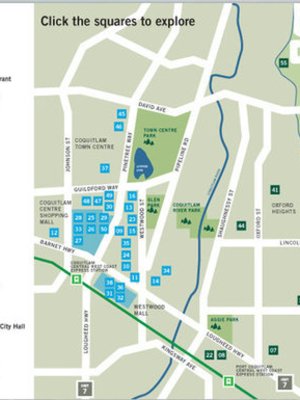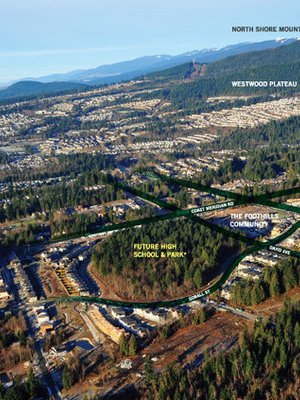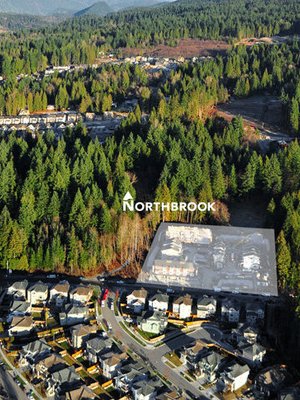Northbrook - 3431 Galloway Ave
Coquitlam, V3E 0G8
Direct Seller Listings – Exclusive to BC Condos and Homes
Sold History
| Date | Address | Bed | Bath | Asking Price | Sold Price | Sqft | $/Sqft | DOM | Strata Fees | Tax | Listed By | ||||||||||||||||||||||||||||||||||||||||||||||||||||||||||||||||||||||||||||||||||||||||||||||||
|---|---|---|---|---|---|---|---|---|---|---|---|---|---|---|---|---|---|---|---|---|---|---|---|---|---|---|---|---|---|---|---|---|---|---|---|---|---|---|---|---|---|---|---|---|---|---|---|---|---|---|---|---|---|---|---|---|---|---|---|---|---|---|---|---|---|---|---|---|---|---|---|---|---|---|---|---|---|---|---|---|---|---|---|---|---|---|---|---|---|---|---|---|---|---|---|---|---|---|---|---|---|---|---|---|---|---|---|
| 10/07/2024 | 14 3431 Galloway Ave | 3 | 3 | $1,148,800 ($766/sqft) | Login to View | 1499 | Login to View | 29 | $351 | $3,084 in 2022 | Rennie & Associates Realty Ltd. | ||||||||||||||||||||||||||||||||||||||||||||||||||||||||||||||||||||||||||||||||||||||||||||||||
| 04/27/2024 | 3 3431 Galloway Ave | 3 | 3 | $1,099,000 ($732/sqft) | Login to View | 1501 | Login to View | 5 | $297 | $2,937 in 2022 | Royal LePage Elite West | ||||||||||||||||||||||||||||||||||||||||||||||||||||||||||||||||||||||||||||||||||||||||||||||||
| Avg: | Login to View | 1500 | Login to View | 17 | |||||||||||||||||||||||||||||||||||||||||||||||||||||||||||||||||||||||||||||||||||||||||||||||||||||||
Strata ByLaws
Pets Restrictions
| Dogs Allowed: | Yes |
| Cats Allowed: | Yes |
Amenities

Building Information
| Building Name: | Northbrook |
| Building Address: | 3431 Galloway Ave, Coquitlam, V3E 0G8 |
| Levels: | 3 |
| Suites: | 34 |
| Status: | Completed |
| Built: | 2012 |
| Title To Land: | Freehold Strata |
| Building Type: | Strata |
| Strata Plan: | BCP45670 |
| Subarea: | Burke Mountain |
| Area: | Coquitlam |
| Board Name: | Real Estate Board Of Greater Vancouver |
| Management: | Profile Properties Ltd. |
| Management Phone: | 604-464-7548 |
| Units in Development: | 34 |
| Units in Strata: | 34 |
| Subcategories: | Strata |
| Property Types: | Freehold Strata |
Building Contacts
| Official Website: | www.northbrookliving.ca |
| Designer: |
Different Designs Group
phone: 604-464-6242 email: [email protected] |
| Architect: |
Integra Architecture Inc
phone: 604-688-4220 email: [email protected] |
| Developer: |
Citimark
phone: 604-273-1221 email: [email protected] |
| Management: |
Profile Properties Ltd.
phone: 604-464-7548 email: [email protected] |
Construction Info
| Year Built: | 2012 |
| Levels: | 3 |
| Construction: | Frame - Wood |
| Rain Screen: | Full |
| Roof: | Asphalt |
| Foundation: | Concrete Slab |
| Exterior Finish: | Mixed |
Maintenance Fee Includes
| Garbage Pickup |
| Gardening |
| Gas |
| Management |
| Snow Removal |
Features
| Unique Whistler-inspired West Coast Craftsman Architecture |
| Exterior Features Exclusive Use Of Hardie Siding, Ledgestone And Wood Trims (no Vinyl Siding) |
| Two Modern Interior Colour Schemes With A High Level Of Finish |
| 2, 3 & 4 Bedroom Plans Ranging In Size From 1,247 To 1,808 Sq.ft. |
| Minimum Of Two Full Bathrooms, With Many Homes Having 3 Full Bathrooms |
| 9’ Ceiling On The Main Floor |
| Choice Of High Gloss White Or Wood Grain Cabinetry Throughout |
| High-end Stainless Steel Kitchenaid Appliances Including French Door Refrigerator And Gas Range |
| Double Edge Quartz Countertops In Kitchen And All Bathrooms |
| Tile Flooring Throughout Kitchen, Entry And All Bathrooms |
| Laminate Flooring Throughout Main Floor |
| Ensuite Bathrooms Features Floating Cabinet, Double Undermount Sinks, Frameless Shower And Nuheat In-floor Heating |
| Fireplace Designed For Easy Flat Screen Tv Installation |
| Pre-wired For Surround Sound, Alarm And Built-in Vacuum |
| Minimum 2 Car Parking Spaces For All Homes, With Most Having Extra Parking |
Description
Northbrook - 3431 Galloway Avenue, Coquitlam, BC V3E 3G9, 3 levels, 50 townhouses, estimated completion in 2013, crossing roads: Coast Meridian Road and Galloway Ave Coquitlam. Perched on a sun-drenched hillside with creek to the east and a future park to the north, youll find Northbrook by Citimark a boutique-sized town home community set within The Foothills neighbourhood of
Coquitlams Burke Mountain.
Designed by award winning architect Integra Architecture, this collection of two, three, and four bedroom townhouses ranging from 1,274 to 1,808-square-feet features Whistler-inspired West Coast Craftsman architecture with the use of Hardie siding, Ledgestone and wood trims. Contemporary interiors designed by Different Design Group feature 9 ceiling, warm laminate floors, cozy fireplaces, marble bathrooms and gourmet kitchens with quartz countertop, tile floors and walls, high gloss white or wood grain cabinetry, and high-end stainless steel appliances. Large windows bring in panoramic valley views, and all homes come with 2 car parking spaces.
Just a short drive to Coquitlam Town Centre, Northbrook is situated within the master-planned community of The Foothills and will enjoy close proximity to the new school and future community centre and shops at the planned village centre. Also, nearby is Leigh Elementary, Irvince Elementary, Minnekhada Middle School, Coquitlam Riverview Hospital, Lafarge Lake, West Coast Express, and future Evergreen Rapid Transit Line.
Nearby Buildings
| Building Name | Address | Levels | Built | Link |
|---|---|---|---|---|
| Northbrook | 0 Galloway Ave, Burke Mountain | 3 | 2013 | |
| Tyneridge | 1295 Soball Street, Burke Mountain | 0 | 2012 | |
| Farrington Park | 1338 Crescent, Burke Mountain | 3 | 2013 | |
| Northbrook West | 1349 Hames Crescent, Burke Mountain | 3 | 2011 | |
| Wynwood | 3395 Galloway Ave, Burke Mountain | 3 | 2013 | |
| Secret Ridge II | 3450 David Ave, Burke Mountain | 2 | 2014 | |
| Francis Gate | 1310 Coast Meridian Road, Burke Mountain | 2 | 2011 | |
| Riley | 1320 Riley Street, Burke Mountain | 3 | 2012 | |
| Breeze Residence | 1299 Coast Meridian Road, Burke Mountain | 3 | 2011 |
Disclaimer: Listing data is based in whole or in part on data generated by the Real Estate Board of Greater Vancouver and Fraser Valley Real Estate Board which assumes no responsibility for its accuracy. - The advertising on this website is provided on behalf of the BC Condos & Homes Team - Re/Max Crest Realty, 300 - 1195 W Broadway, Vancouver, BC
