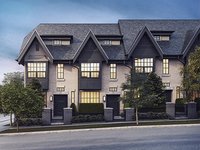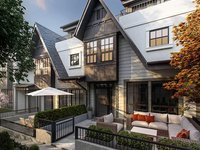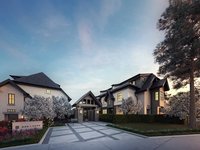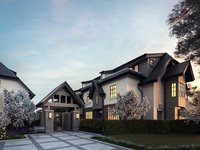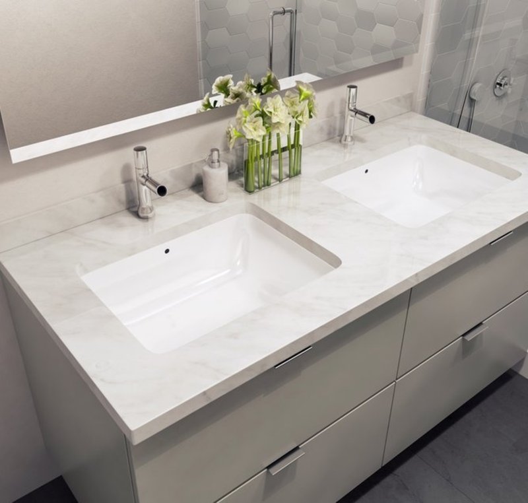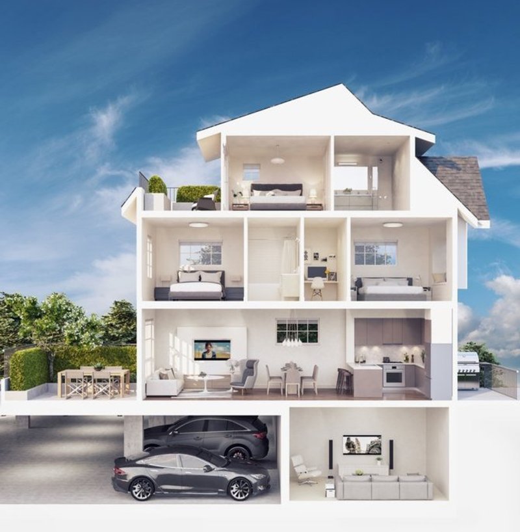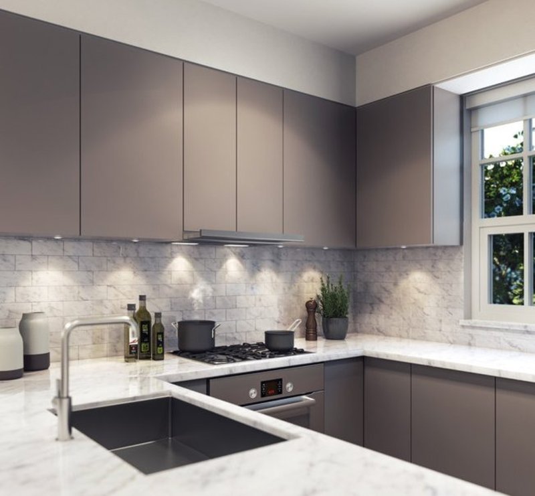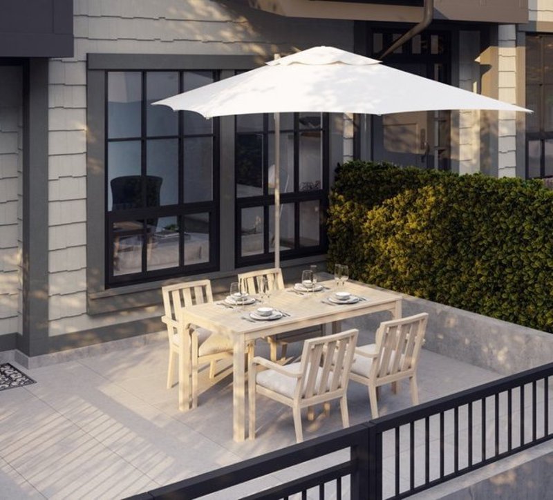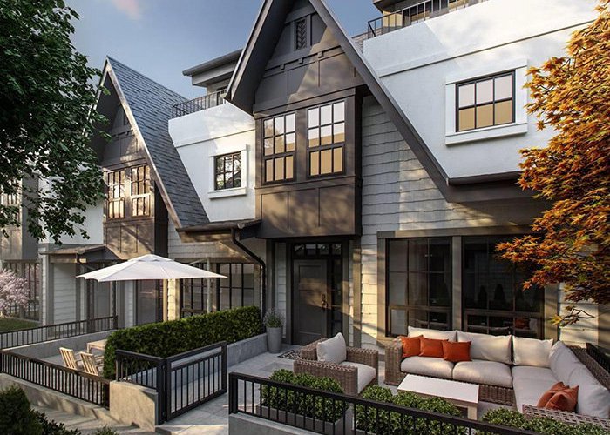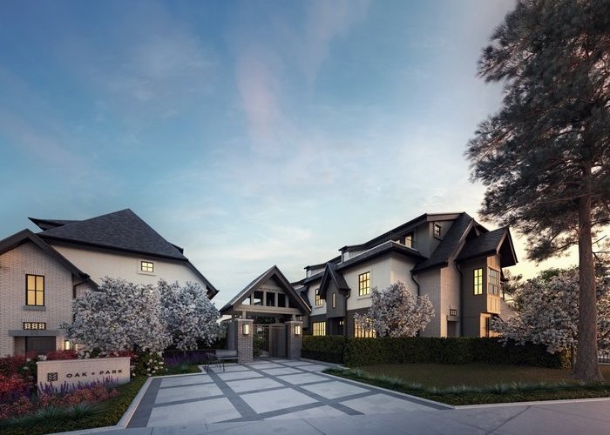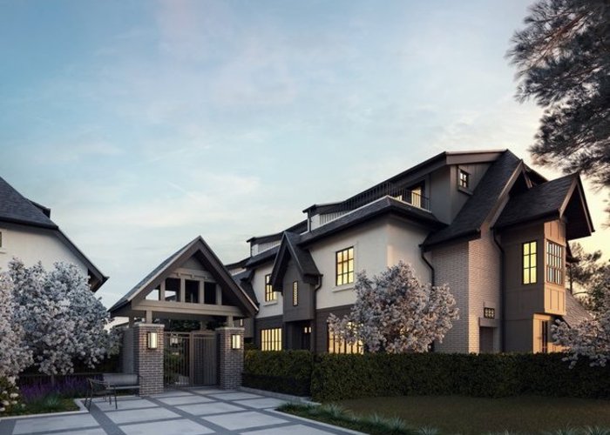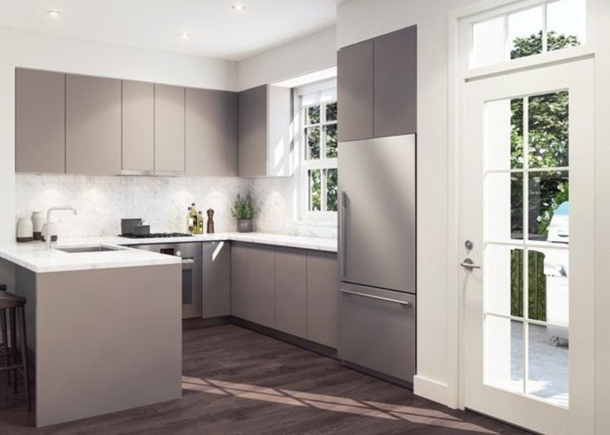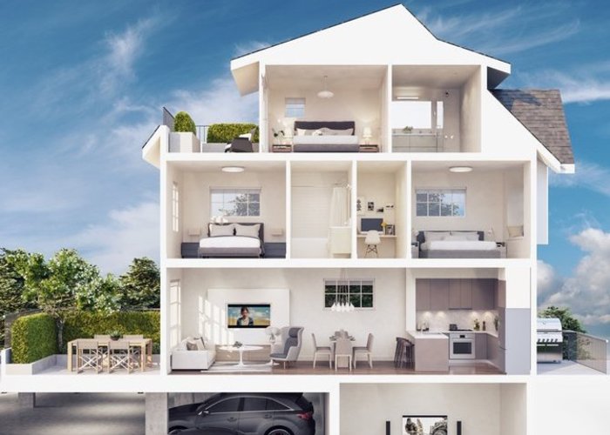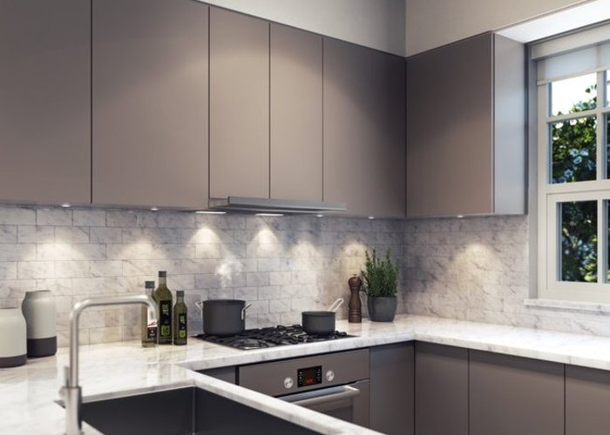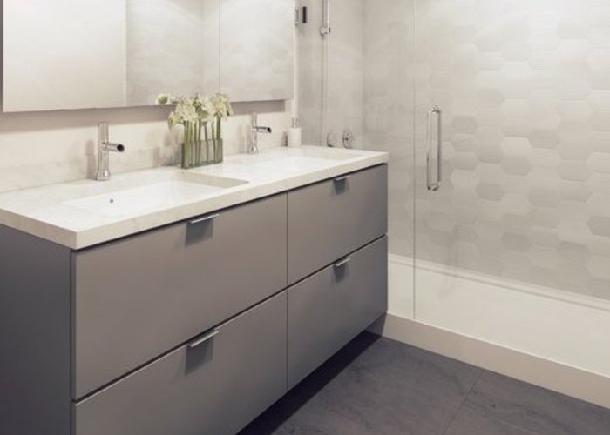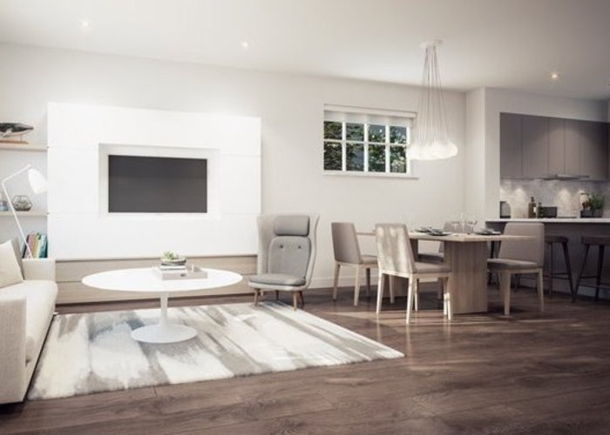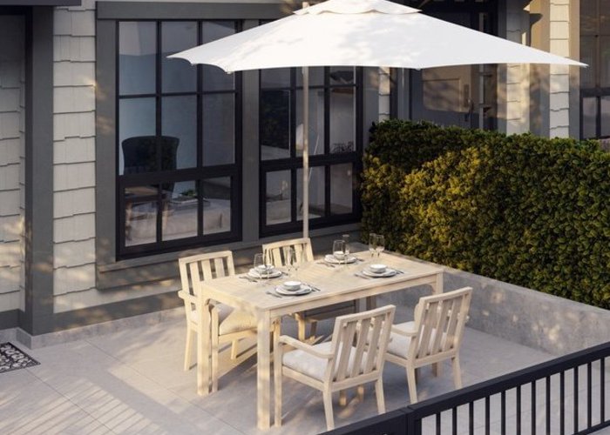Oak + Park - 1018 Park Drive
Vancouver, V6P 2J5
Direct Seller Listings – Exclusive to BC Condos and Homes
Strata ByLaws
Pets Restrictions
| Dogs Allowed: | Yes |
| Cats Allowed: | Yes |

Building Information
| Building Name: | Oak + Park |
| Building Address: | 1018 Park Drive, Vancouver, V6P 2J5 |
| Levels: | 3 |
| Suites: | 41 |
| Status: | Completed |
| Built: | 2018 |
| Title To Land: | Freehold Strata |
| Building Type: | Strata Townhouses |
| Strata Plan: | VAP2153 |
| Subarea: | Marpole |
| Area: | Vancouver West |
| Board Name: | Real Estate Board Of Greater Vancouver |
| Management: | Confidential |
| Units in Development: | 41 |
| Units in Strata: | 41 |
| Subcategories: | Strata Townhouses |
| Property Types: | Freehold Strata |
Building Contacts
| Official Website: | www.alabasterhomes.ca/oak-and-park/ |
| Designer: |
Occupy Design
phone: 604-786-6411 |
| Management: | Confidential |
Features
| Exteriors Designs By Ciccozzi Architecture |
| Brick Exteriors |
| Landscaped Private Patios |
| Interiors Interiors By Occupy Design |
| Wide-plank Engineered Hardwood Floors |
| Wool Carpet In Bedroom |
| 9 Foot Ceiling On Main Level |
| Recessed Pot Lighting |
| Stacking Washer And Dryer |
| Kitchen Flat Panel Cabinet Doors |
| Fisher & Paykel Refrigerator |
| Bosch Gas Cooktop |
| Wall Oven |
| Bosch Dishwasher |
| Pull-out Hood Fan |
| Quartz Countertops And Backsplash |
| Square Under-mount Sind |
| Garburator |
| Bathrooms In-floor Radiant Heating In Ensuite |
| Quartz Countetops And Backsplash |
| Flat Panel Cabinet Doors |
| Large Porcelain Tile Floors |
| Deep Soaker Tub |
| Dual Flush Toilet |
| Under-mount Sink |
| Additional Features Central Air Conditioning |
| Gas-fired Instant Hot Water Heater |
| In-home Storage |
| Eletric Vehicle Car Charging Rough-in |
| Low-e Windows |
| Natural Gas Hookup On Main Level Patio |
Description
Oak + Park - 1018 Park Drive, Vancouver, BC V6P 2J5, Canada. Strata plan number VAP2153. Crossroads are Park Drive and Oak Street. This development features 41, 3-storey executive townhouses. Striking white brick and shingle with black wrought iron style details. Includes basement flex room & direct parking access. Developed by Alabaster Homes. Architectural design by Ciccozzi Architecture. Interior design by Occupy Design. Estimated completion is Fall 2018
Nearby parks include Oak Park, Ash Park and Eburne Park. Nearby schools are David Lloyd George Elementary School, Vancouver Hebrew Academy, Ideal Mini School, Royal Canadian College, Sir Winston Churchill Secondary, and J. W. Sexsmith Elementary School. The closest grocery stores are Grand Marpol Market, Safeway, and T & T Supermarket Inc..
Other Buildings in Complex
| Name | Address | Active Listings |
|---|---|---|
| Oak + Park | 1038 Park Drive, Vancouver | 0 |
Nearby Buildings
Disclaimer: Listing data is based in whole or in part on data generated by the Real Estate Board of Greater Vancouver and Fraser Valley Real Estate Board which assumes no responsibility for its accuracy. - The advertising on this website is provided on behalf of the BC Condos & Homes Team - Re/Max Crest Realty, 300 - 1195 W Broadway, Vancouver, BC

