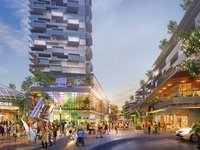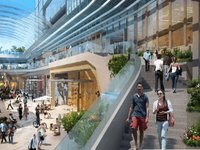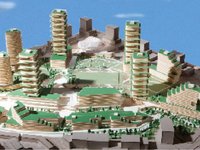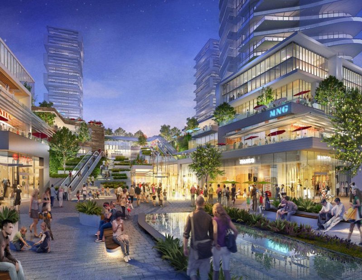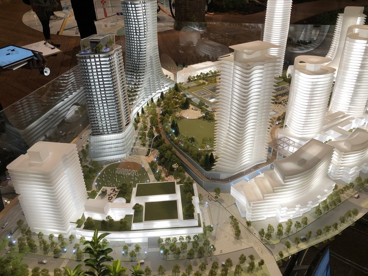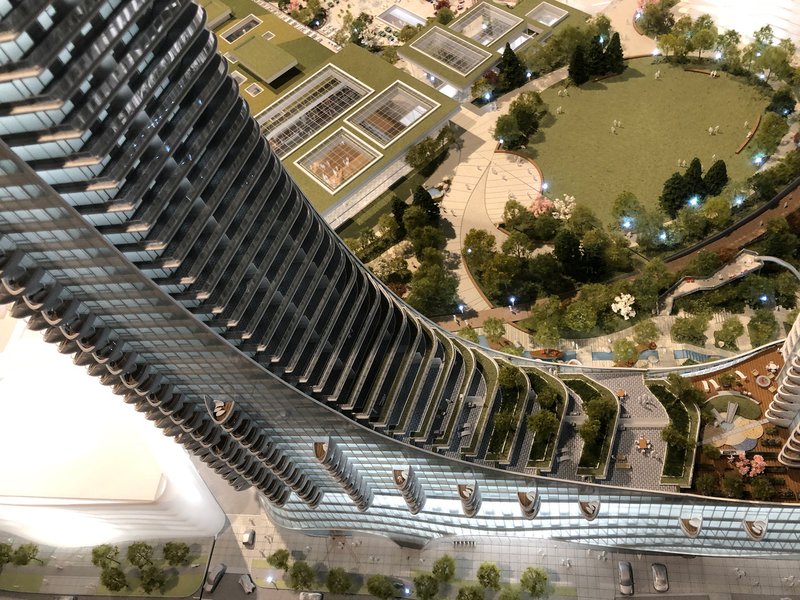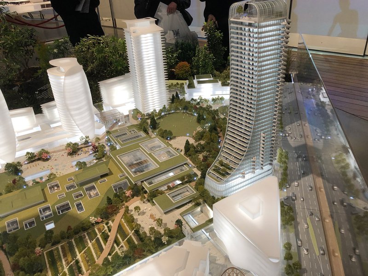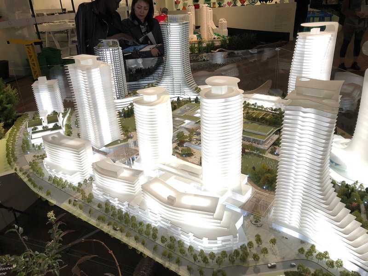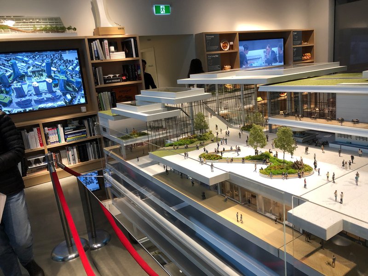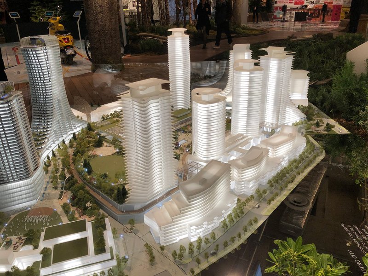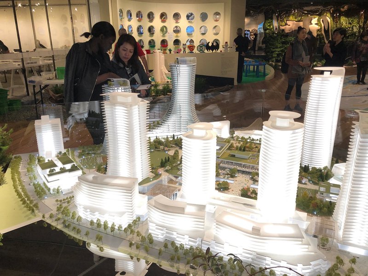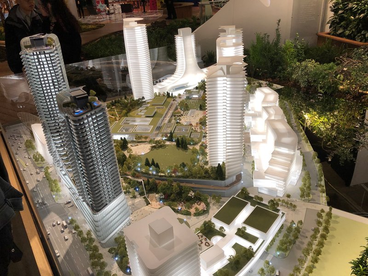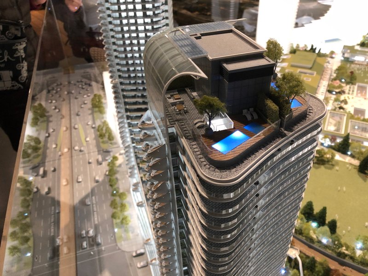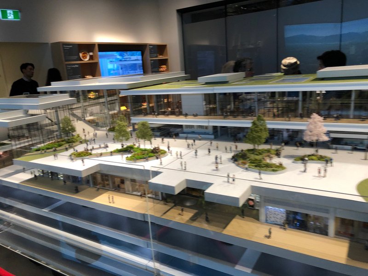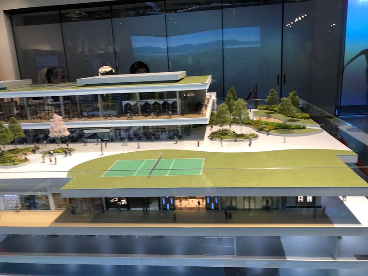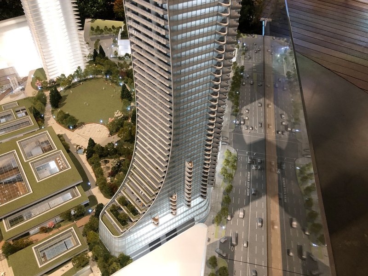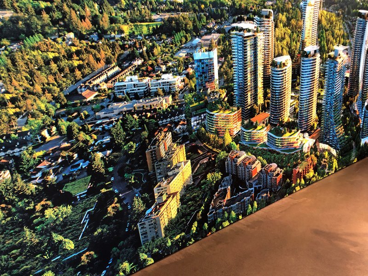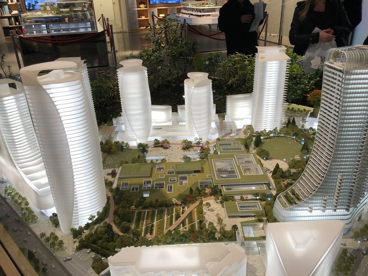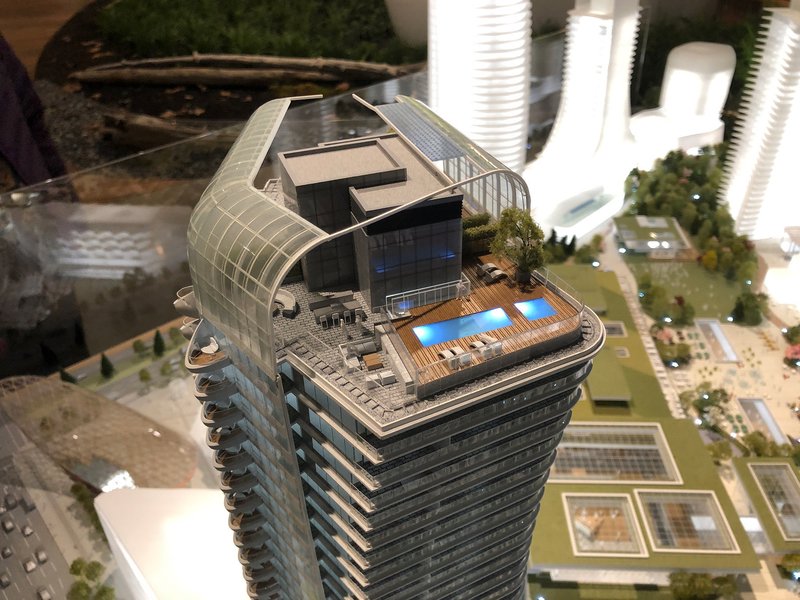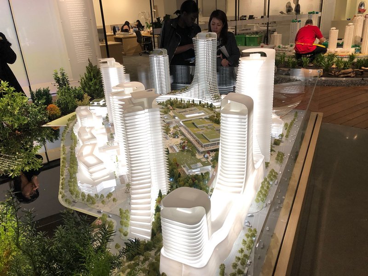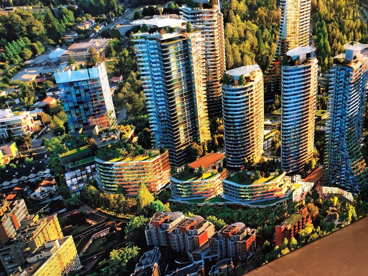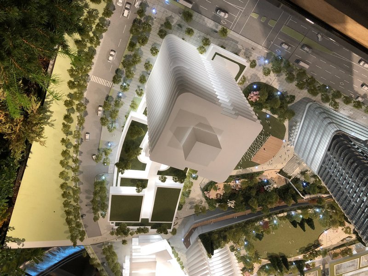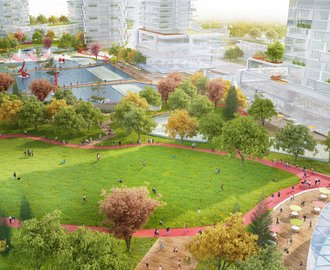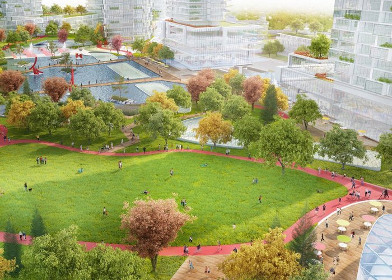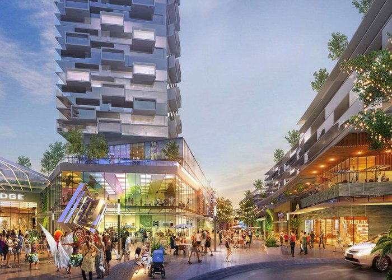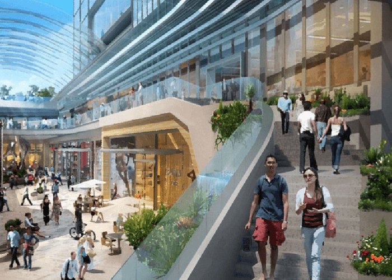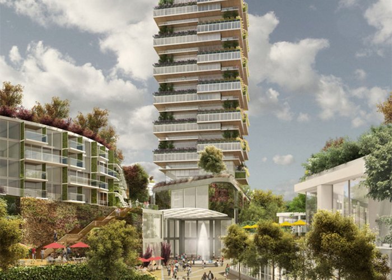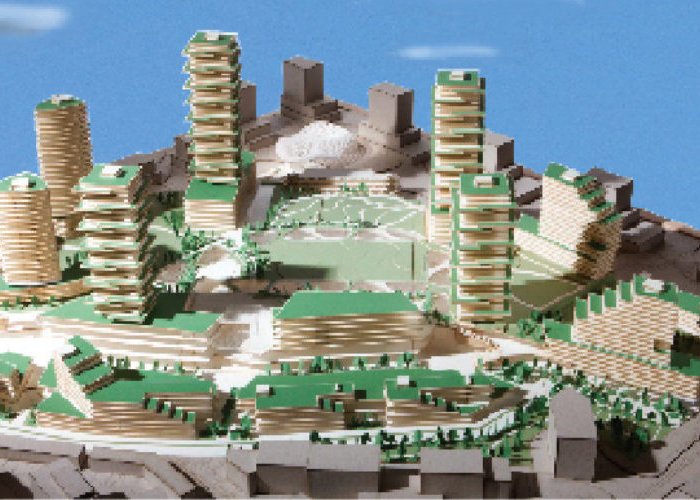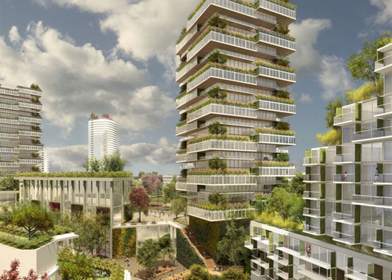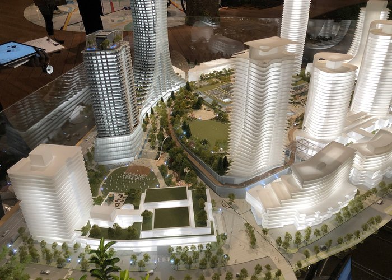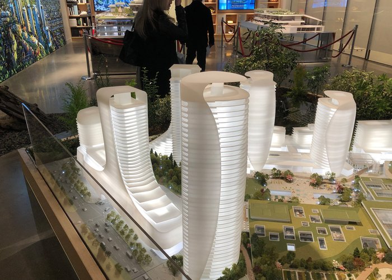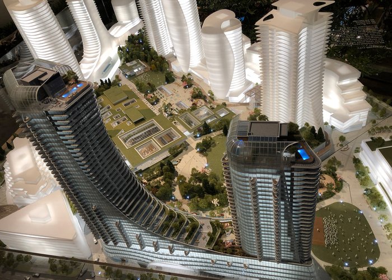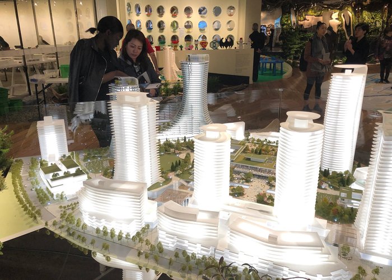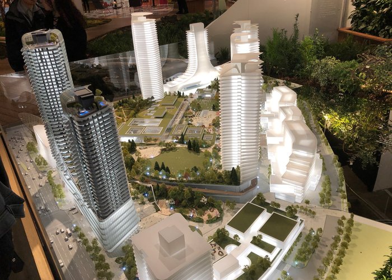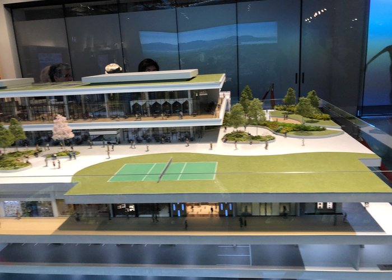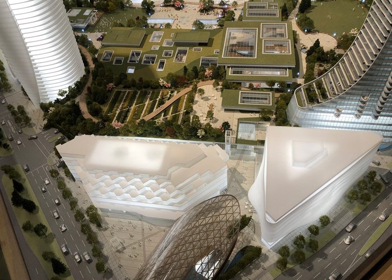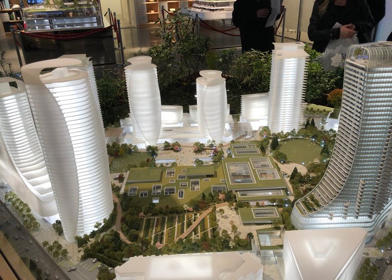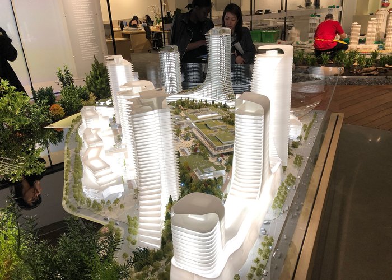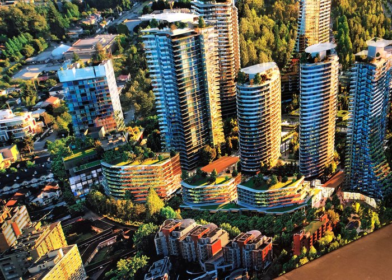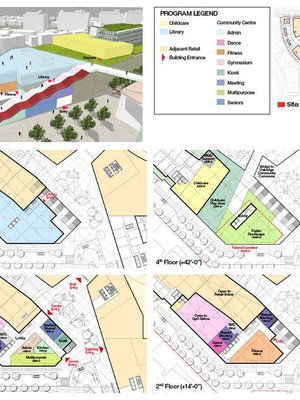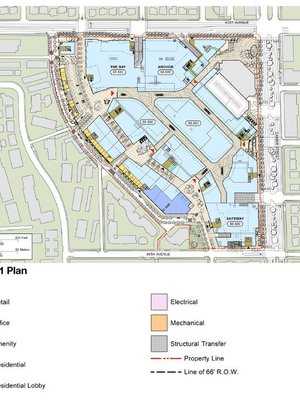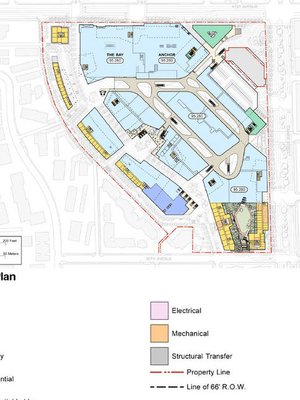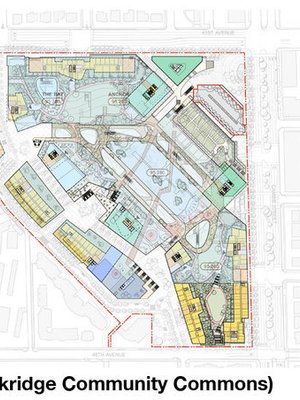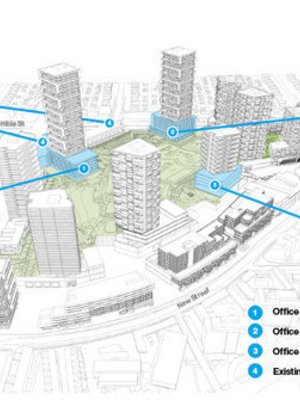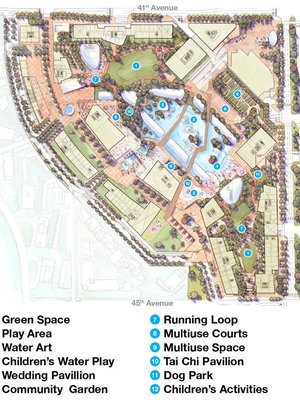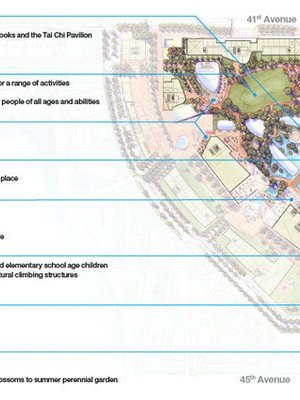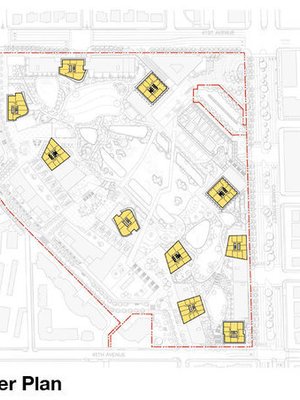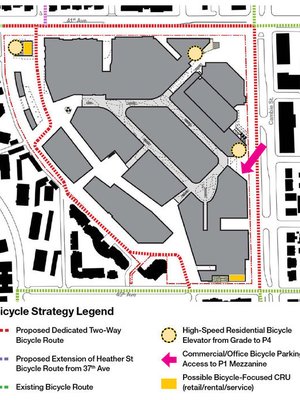Oakridge Center Redevelopment - 650 West 41st Ave
Vancouver, V5Z 2M9
Direct Seller Listings – Exclusive to BC Condos and Homes
Pets Restrictions
| Dogs Allowed: | Yes |
| Cats Allowed: | Yes |

Building Information
| Building Name: | Oakridge Center Redevelopment |
| Building Address: | 650 41st Ave, Vancouver, V5Z 2M9 |
| Levels: | 6-44 |
| Suites: | 2914 |
| Status: | Completed |
| Built: | 2019 |
| Title To Land: | Freehold |
| Building Type: | Strata Condos |
| Strata Plan: | PL54769 |
| Subarea: | Oakridge VW |
| Area: | Vancouver |
| Board Name: | Real Estate Board Of Greater Vancouver |
| Management: | Confidential |
| Units in Development: | 2914 |
| Units in Strata: | 2914 |
| Subcategories: | Strata Condos |
| Property Types: | Freehold |
Building Contacts
| Official Website: | www.oakridgevancouver.ca |
| Architect: |
Henriquez Partners Atchitects
phone: 604-687-5681 email: [email protected] |
| Developer: |
Westbank
phone: 604-685-8986 |
| Management: | Confidential |
Construction Info
| Year Built: | 2019 |
| Levels: | 6-44 |
| Construction: | Concrete |
Documents
Description
Developed by Westbank and designed by internationally heralded architects Henriquez Partner, The Oakridge Centre redevelopment will be a mixed-use, transit-oriented community with 14 towers, a broad range of retail, over 1 million square feet of retail space all surrounded by lush community gardens, running trails, civic center, public plazas, and community common amenities. The building owner is the real estate company Ivanhoe Cambridge
The Oakridge redevelopment will occupy the 28 acres of land at 41st Ave and Cambie Street in the Oakridge neighborhood of Vancouver West. The new development plans are as below.
-Residential plans for Oakridge Centres Redevelopment
-Totally 14 residential buildings (2914 units)
- The buildings range from 6 to 44 floors.
- 7 of the 13 buildings are considerably tall and two of the towers are slated to be over 40 floors. There will be quite a few 3-bedroom units available, the largest being 1450 square feet, along with the usual mix of 1-bedroom and 2-bedroom units. In total 2,697,000 square feet of residential space is proposed for the site. If completed, the area will be home to approximately 7,000 new residents.
-Retail expansion plans for Oakridge Centres Redevelopment
-Office plans for Oakridge Centres Redevelopment
-The office component will add an approximately 400,000 square feet of office space spread out over three mixed-use (residential and office combined) buildings.
-Public Plazas with Civic Center for Oakridge Centres Redevelopment
-Transit Plaza, Neighborhood Plaza, Civic Plaza and Central Court/The Hight Street
-A 70,000 square foot civic center including a 25,000 square foot library, and a 9,000 square foot daycare.
-Common Public Spaces for Oakridge Centres Redevelopment
-Water Art Garden, Dining Terraces, The Recreation Room, Children Play Area, Community Gardens, Seasonal Gardens, and Half Mile Loop.
Located on the Oakridge Shopping Center at the Oakridge-41st Canada Line Skytrain Station, there is simply no better address in the Oakridge neighborhood. Steps to public library, Queen Elizabeth park, VanDusen Botanical Garden, and Langara College; Minutes to Downtown Vancouver, Metrotown Shopping, and South Granville shopping area.
Nearby Buildings
Disclaimer: Listing data is based in whole or in part on data generated by the Real Estate Board of Greater Vancouver and Fraser Valley Real Estate Board which assumes no responsibility for its accuracy. - The advertising on this website is provided on behalf of the BC Condos & Homes Team - Re/Max Crest Realty, 300 - 1195 W Broadway, Vancouver, BC

