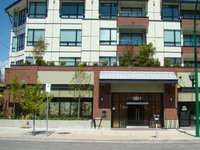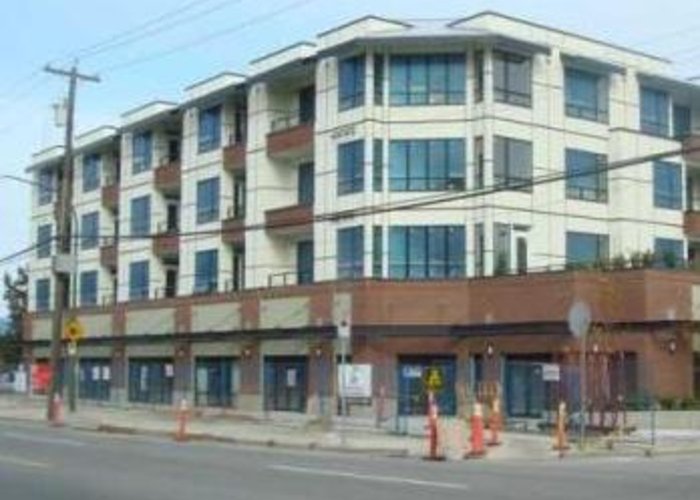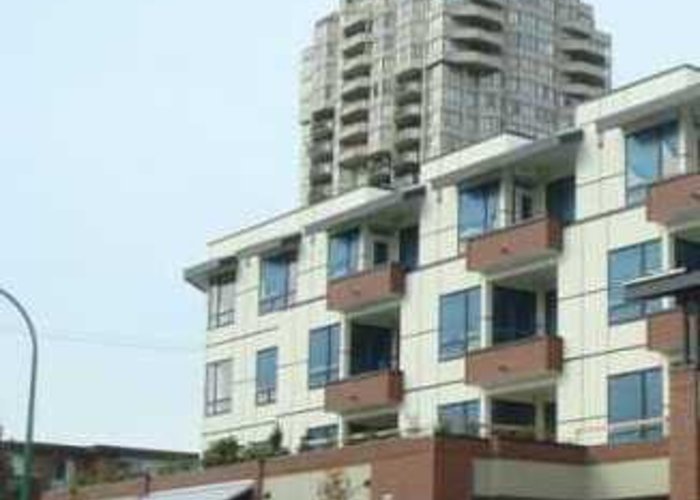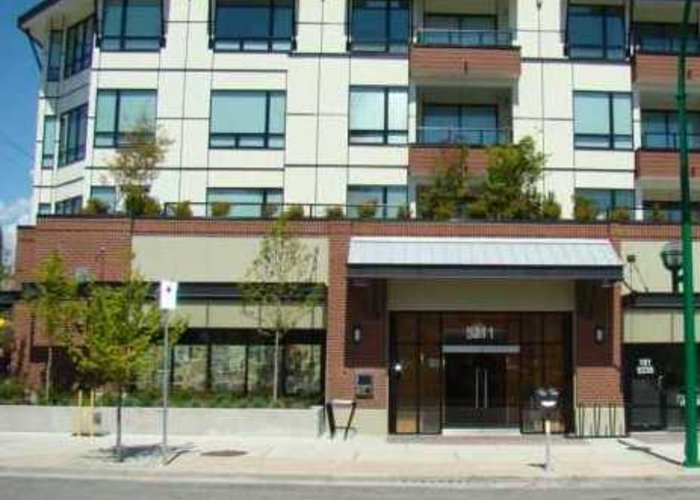Oakterra - 5211 Grimmer Street
Burnaby, V5H 0A6
Direct Seller Listings – Exclusive to BC Condos and Homes
Sold History
| Date | Address | Bed | Bath | Asking Price | Sold Price | Sqft | $/Sqft | DOM | Strata Fees | Tax | Listed By | ||||||||||||||||||||||||||||||||||||||||||||||||||||||||||||||||||||||||||||||||||||||||||||||||
|---|---|---|---|---|---|---|---|---|---|---|---|---|---|---|---|---|---|---|---|---|---|---|---|---|---|---|---|---|---|---|---|---|---|---|---|---|---|---|---|---|---|---|---|---|---|---|---|---|---|---|---|---|---|---|---|---|---|---|---|---|---|---|---|---|---|---|---|---|---|---|---|---|---|---|---|---|---|---|---|---|---|---|---|---|---|---|---|---|---|---|---|---|---|---|---|---|---|---|---|---|---|---|---|---|---|---|---|
| 09/29/2024 | 406 5211 Grimmer Street | 2 | 2 | $645,000 ($860/sqft) | Login to View | 750 | Login to View | 11 | $395 | $1,679 in 2023 | Royal LePage Westside Klein Group | ||||||||||||||||||||||||||||||||||||||||||||||||||||||||||||||||||||||||||||||||||||||||||||||||
| Avg: | Login to View | 750 | Login to View | 11 | |||||||||||||||||||||||||||||||||||||||||||||||||||||||||||||||||||||||||||||||||||||||||||||||||||||||
Strata ByLaws
Pets Restrictions
| Pets Allowed: | 2 |
| Dogs Allowed: | Yes |
| Cats Allowed: | Yes |
Amenities

Building Information
| Building Name: | Oakterra |
| Building Address: | 5211 Grimmer Street, Burnaby, V5H 0A6 |
| Levels: | 4 |
| Suites: | 39 |
| Status: | Completed |
| Built: | 2009 |
| Title To Land: | Freehold Strata |
| Building Type: | Strata |
| Strata Plan: | BCS3628 |
| Subarea: | Metrotown |
| Area: | Burnaby South |
| Board Name: | Real Estate Board Of Greater Vancouver |
| Management: | Ascent Real Estate Management Corporation |
| Management Phone: | 604-431-1800 |
| Units in Development: | 39 |
| Units in Strata: | 39 |
| Subcategories: | Strata |
| Property Types: | Freehold Strata |
Building Contacts
| Official Website: | www.oakterra.com |
| Designer: |
Christina Oberti Interior Design
phone: 604-697-0363 email: [email protected] |
| Marketer: |
Otezs Project Marketing Group
phone: 604-264-6538 |
| Architect: |
Pj Lovick Architects Ltd.
phone: 604-298-3700 email: [email protected] |
| Developer: |
Kenstone Properties Ltd.
phone: 604-733-6030 |
| Management: |
Ascent Real Estate Management Corporation
phone: 604-431-1800 email: [email protected] |
Construction Info
| Year Built: | 2009 |
| Levels: | 4 |
| Construction: | Frame - Wood |
| Rain Screen: | Full |
| Roof: | Torch-on |
| Foundation: | Concrete Perimeter |
| Exterior Finish: | Mixed |
Maintenance Fee Includes
| Caretaker |
| Garbage Pickup |
| Gardening |
| Hot Water |
| Management |
Features
| 9ft. Ceilings |
| Spacious Bedrooms |
| Contemporary Kitchens With Granite Countertops And Gloss Tile Backsplashes |
| Bathrooms With Marble Countertops And Undermount Sinks |
| In-suite Laundries |
| Generous Balconies And Decks |
| Secure Parking |
| Skylights On 4th Floor |
Documents
Description
Oakterra - 5211 Grimmer Street, Burnaby V5H 2H3, BCP23819 - Located in the conveniently situated Metrotown area of Burnaby South. Seconds to Metrotown with a myriad of retail shops and specialty services, fashion boutiques, food courts and cinemas. HSBC, Vancity and RBC banks; Safeway, several international food stores, coffee shops, pubs, shops, services, medical and dental centres are conveniently located along Kingsway. There are several Italian, Greek, Chinese and Japanese restaurants in the neighbourhood, within walking distance. St. Francis de Sales and Champlain Heights Elementary, and St. Thomas More Collegiate High schools are a short bus ride away. Minutes from Deer Lake Park and Central Park. Transit links including busses and Royal Oak Skytrain Station provide an easy commute to neighboring city centers and Downtown Vancouver. Highway 1 provides quick access to North Vancouver, Whistler, and Canada Provinces.
Built in 2009, Oakterra offers 39 boutique urban apartments featuring 9ft. ceilings, spacious bedrooms, contemporary kitchens with granite countertops and gloss tile backsplashes; bathrooms with marble countertops and undermount sinks; in-suite laundries, generous balconies and decks, secure parking. 4th floor units have skylights. Maintenance fees include caretaker, garbage pick-up, gardening, hot water and management.
Oakterra - contemporary sophistication, supreme convenience, practical living - make it yours today!
Nearby Buildings
Disclaimer: Listing data is based in whole or in part on data generated by the Real Estate Board of Greater Vancouver and Fraser Valley Real Estate Board which assumes no responsibility for its accuracy. - The advertising on this website is provided on behalf of the BC Condos & Homes Team - Re/Max Crest Realty, 300 - 1195 W Broadway, Vancouver, BC






















































