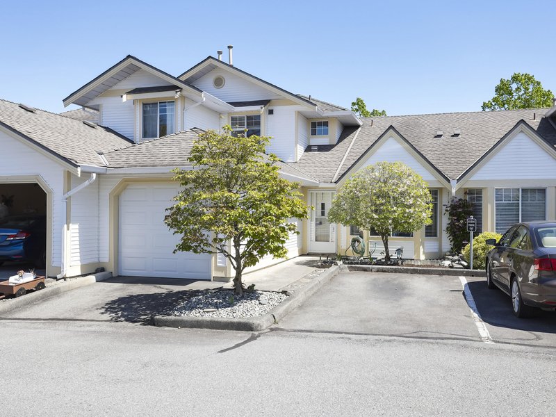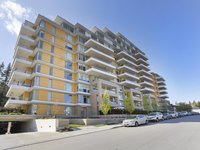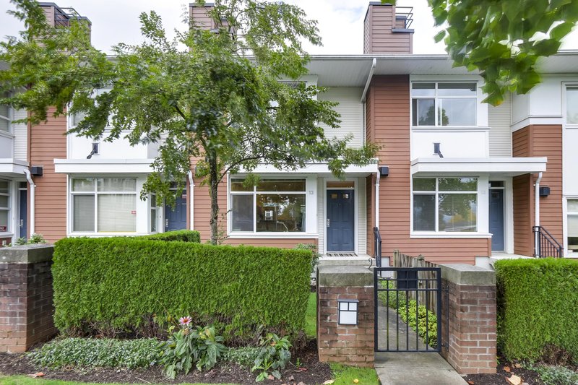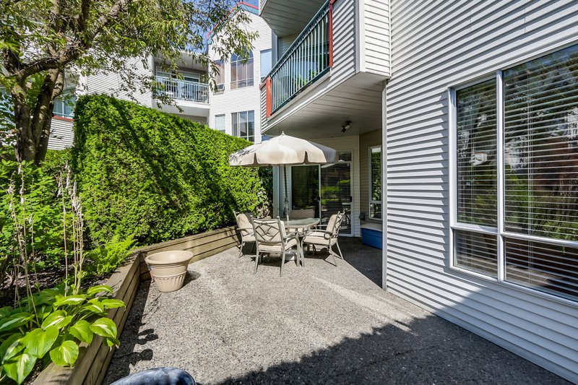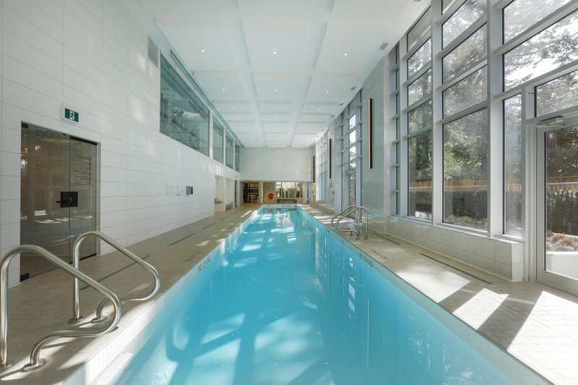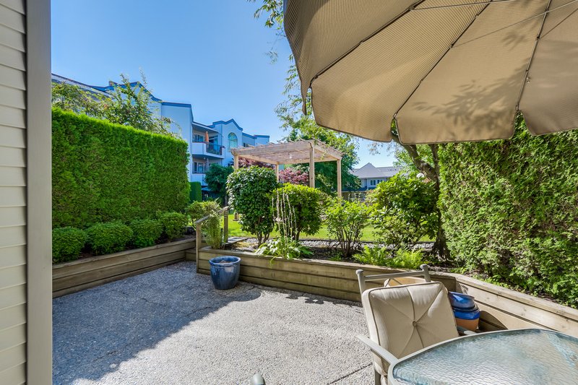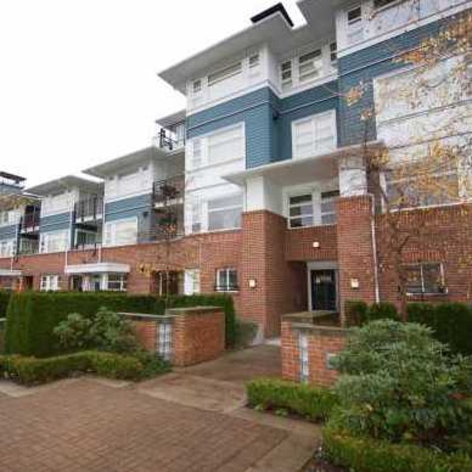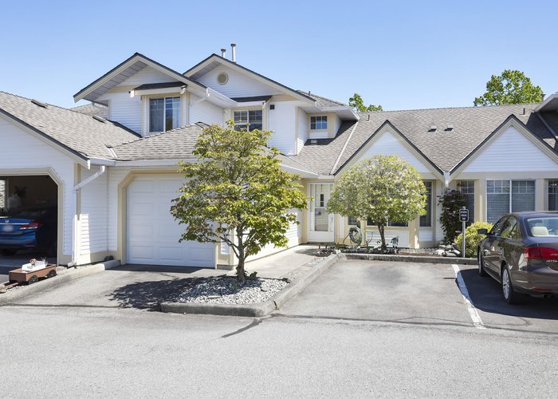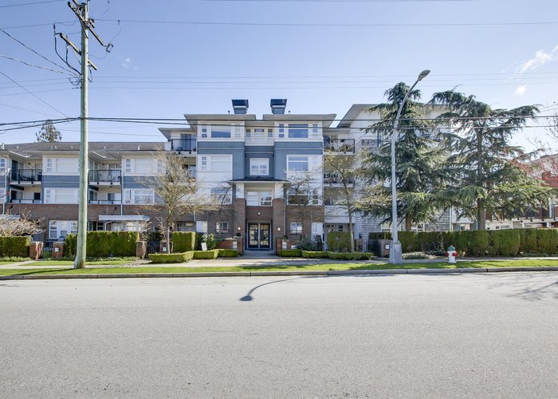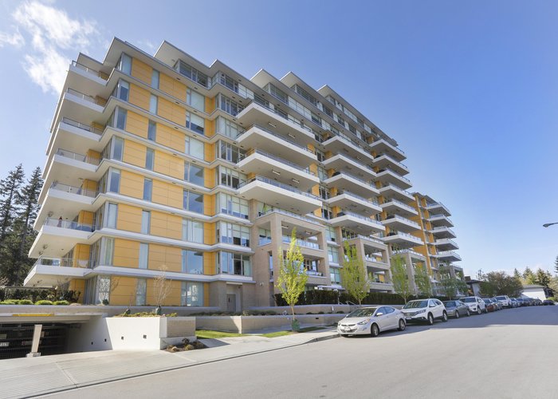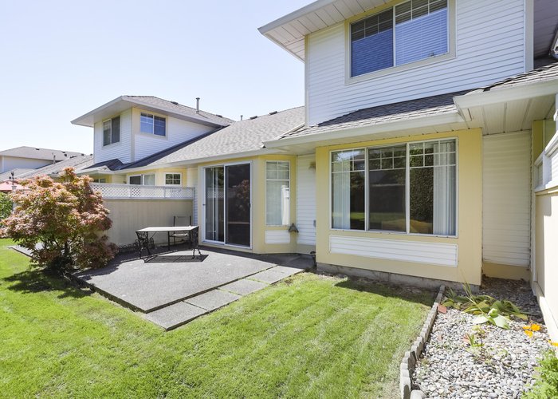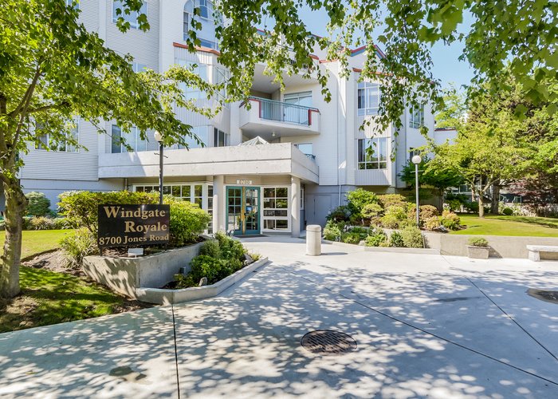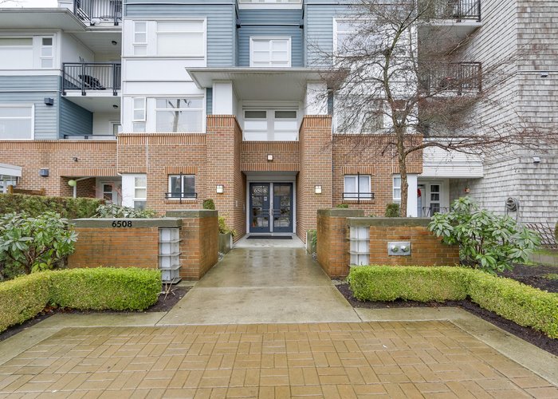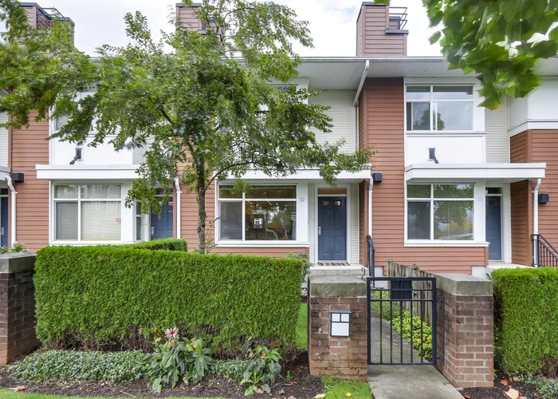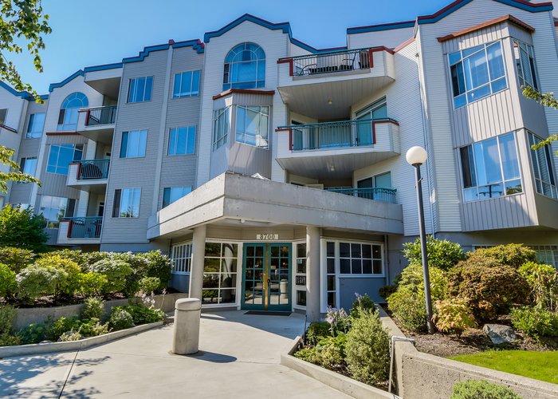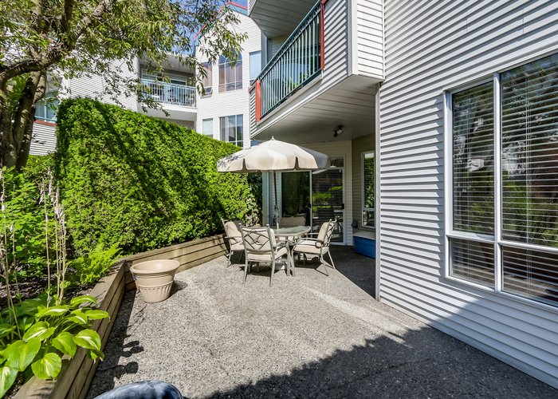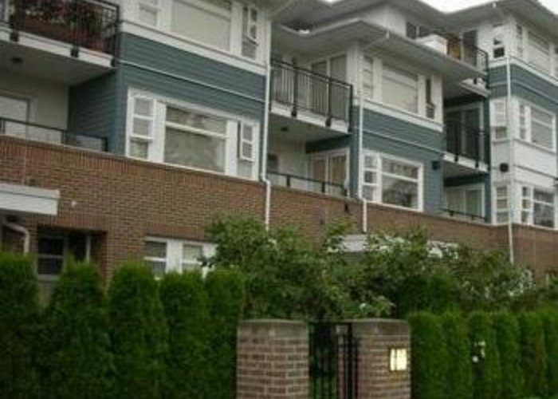Oakwood - 6508 Denbigh Ave
Burnaby, V5H 3R8
Direct Seller Listings – Exclusive to BC Condos and Homes
Sold History
| Date | Address | Bed | Bath | Asking Price | Sold Price | Sqft | $/Sqft | DOM | Strata Fees | Tax | Listed By | ||||||||||||||||||||||||||||||||||||||||||||||||||||||||||||||||||||||||||||||||||||||||||||||||
|---|---|---|---|---|---|---|---|---|---|---|---|---|---|---|---|---|---|---|---|---|---|---|---|---|---|---|---|---|---|---|---|---|---|---|---|---|---|---|---|---|---|---|---|---|---|---|---|---|---|---|---|---|---|---|---|---|---|---|---|---|---|---|---|---|---|---|---|---|---|---|---|---|---|---|---|---|---|---|---|---|---|---|---|---|---|---|---|---|---|---|---|---|---|---|---|---|---|---|---|---|---|---|---|---|---|---|---|
| 12/30/2024 | 315 6508 Denbigh Ave | 2 | 2 | $799,900 ($791/sqft) | Login to View | 1011 | Login to View | 35 | $491 | $2,275 in 2024 | |||||||||||||||||||||||||||||||||||||||||||||||||||||||||||||||||||||||||||||||||||||||||||||||||
| 11/16/2024 | 218 6508 Denbigh Ave | 2 | 2 | $799,000 ($813/sqft) | Login to View | 983 | Login to View | 6 | $485 | $2,190 in 2024 | Nu Stream Realty Inc. | ||||||||||||||||||||||||||||||||||||||||||||||||||||||||||||||||||||||||||||||||||||||||||||||||
| 09/20/2024 | 415 6508 Denbigh Ave | 2 | 2 | $699,000 ($863/sqft) | Login to View | 810 | Login to View | 40 | $400 | $1,864 in 2023 | RE/MAX Masters Realty | ||||||||||||||||||||||||||||||||||||||||||||||||||||||||||||||||||||||||||||||||||||||||||||||||
| Avg: | Login to View | 935 | Login to View | 27 | |||||||||||||||||||||||||||||||||||||||||||||||||||||||||||||||||||||||||||||||||||||||||||||||||||||||
Strata ByLaws
Pets Restrictions
| Pets Allowed: | 2 |
| Dogs Allowed: | Yes |
| Cats Allowed: | Yes |
Amenities

Building Information
| Building Name: | Oakwood |
| Building Address: | 6508 Denbigh Ave, Burnaby, V5H 3R8 |
| Levels: | 4 |
| Suites: | 136 |
| Status: | Completed |
| Built: | 2004 |
| Title To Land: | Freehold Strata |
| Building Type: | Strata |
| Strata Plan: | BCS319 |
| Subarea: | Forest Glen BS |
| Area: | Burnaby South |
| Board Name: | Real Estate Board Of Greater Vancouver |
| Management: | First Service Residential |
| Management Phone: | 604-683-8900 |
| Units in Development: | 136 |
| Units in Strata: | 136 |
| Subcategories: | Strata |
| Property Types: | Freehold Strata |
Building Contacts
| Developer: |
Intracorp
phone: 604-801-7000 email: [email protected] |
| Management: |
First Service Residential
phone: 604-683-8900 |
Construction Info
| Year Built: | 2004 |
| Levels: | 4 |
| Construction: | Frame - Wood |
| Rain Screen: | Full |
| Roof: | Asphalt |
| Foundation: | Concrete Perimeter |
| Exterior Finish: | Mixed |
Maintenance Fee Includes
| Caretaker |
| Garbage Pickup |
| Gardening |
| Gas |
| Hot Water |
| Management |
Features
| Wheelchair Access |
| Garden |
| In-suite Laundry |
| Patio Or Deck |
| 9' Ceilings |
| Balcony |
| Secured Undeground Parking |
Description
Oakwood - 6508 Denbigh Ave, Burnaby, BC V5H 3R7, BCS319 - located in Forest Glen area of Burnaby South, just steps to Kingsway, minutes to Royal Oak skytrain station. Oakwood is situated just outside the busy Metrotown area, but still near all the shopping and services of the Kingsway Metrotown area. Enjoy peaceful walk or BBQ with your friends and family at Deer Lake Park that is close to the complex. London Drugs and VCC are minutes away. There are a lot of restaurants in the neighbourhood such as Sushi Oyama, Sushi House, Chinese Cuisine, Pho Hoa, Po King Seafood that you can chose to have your dinner. The Oakwood was built in 2004. It has frame-wood construction, four levels and full rain screen. There are 136 units in strata and in development. It is an modern looking lowrise building constructed by Intracorp. The grounds are well groomed and the suites boasts views of the North Shore mountains. The cozy lounge is a perfect place to fireside conversations with your neighbours, and attractively detailed corridors lead to each unit. All homes provide patio or deck. The complex offers 1, 2 or 3-bedroom homes. Most of them feature in-suite laundry, storage locker, 9' ceilings, delux appliances, balcony, quality carperting, secured undeground parking, gas fireplace in the living room. Two pets are allowed. Rentals are permitted.
Crossroads are Kingsway and Oakland Street.
Other Buildings in Complex
| Name | Address | Active Listings |
|---|---|---|
| Oakwood | 6528 Denbigh Ave, Burnaby | 1 |
| Oakwood | 6539 Elgin Ave, Burnaby | 0 |
Nearby Buildings
Disclaimer: Listing data is based in whole or in part on data generated by the Real Estate Board of Greater Vancouver and Fraser Valley Real Estate Board which assumes no responsibility for its accuracy. - The advertising on this website is provided on behalf of the BC Condos & Homes Team - Re/Max Crest Realty, 300 - 1195 W Broadway, Vancouver, BC
