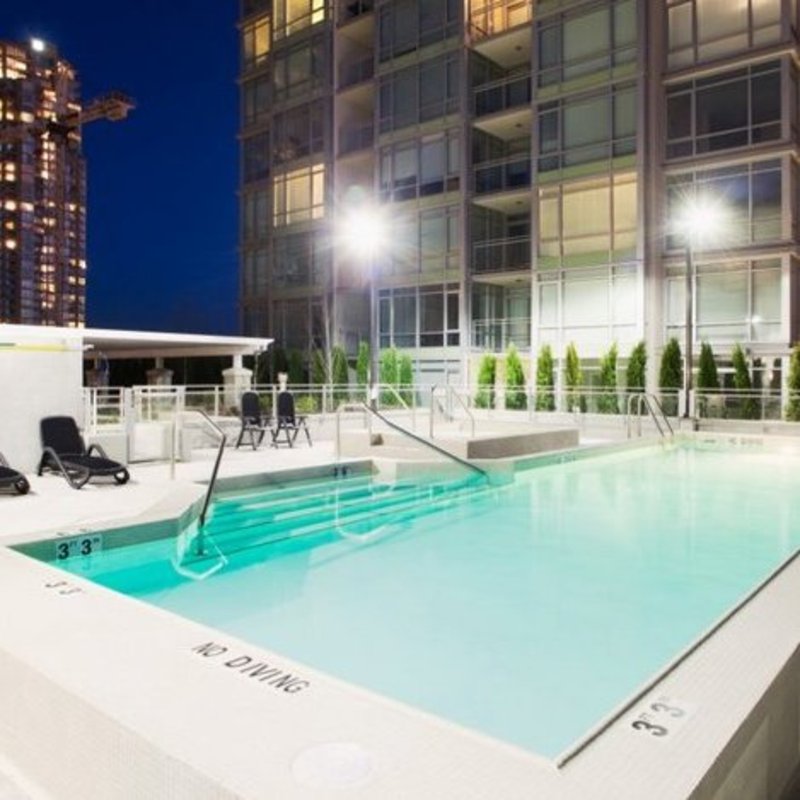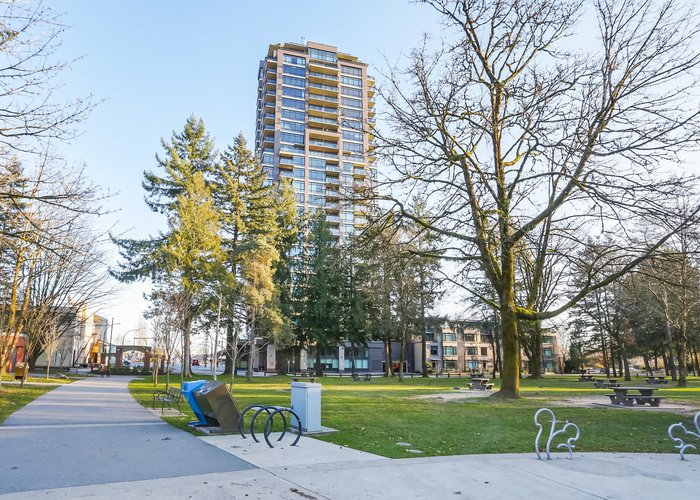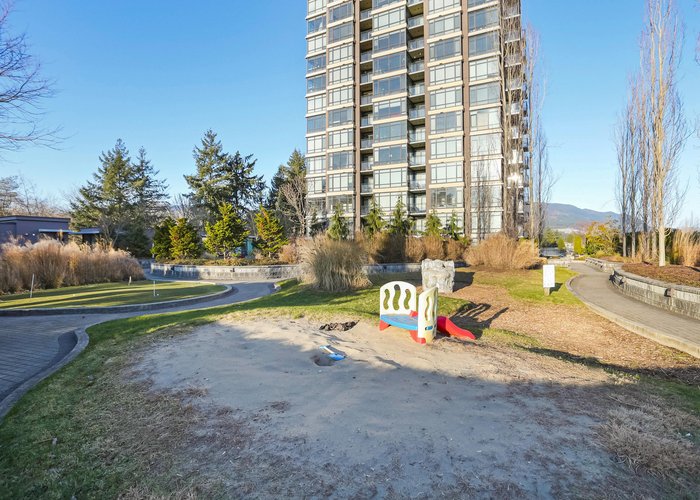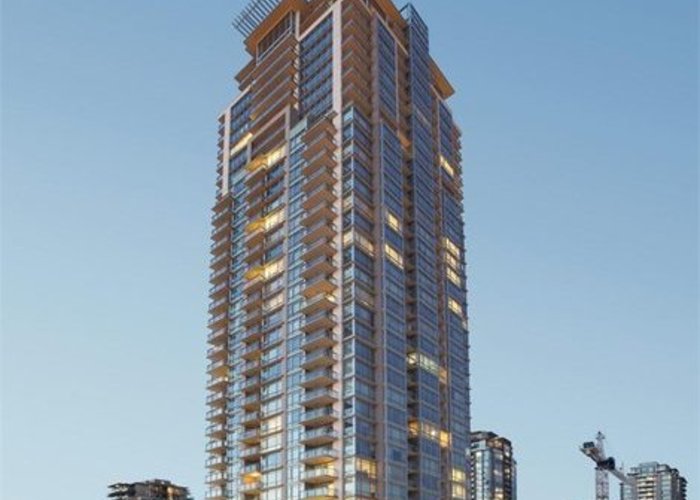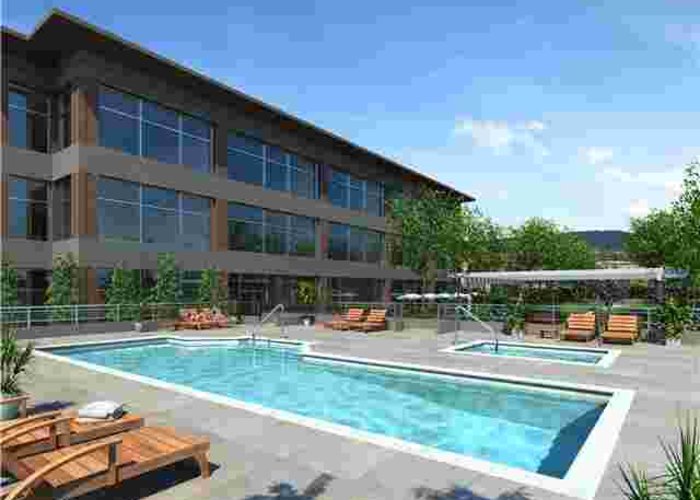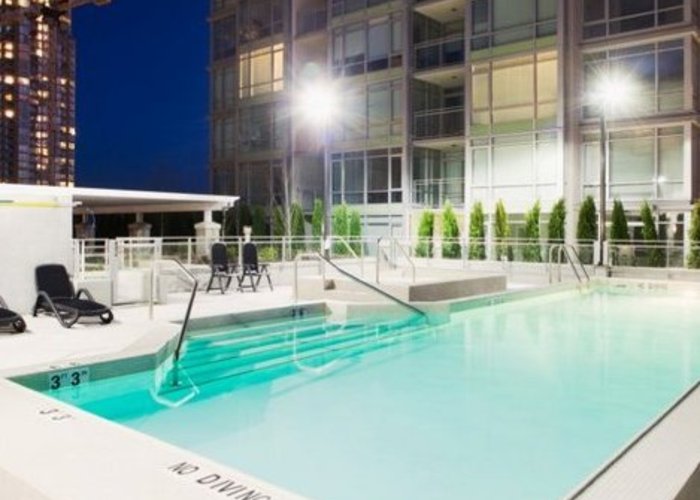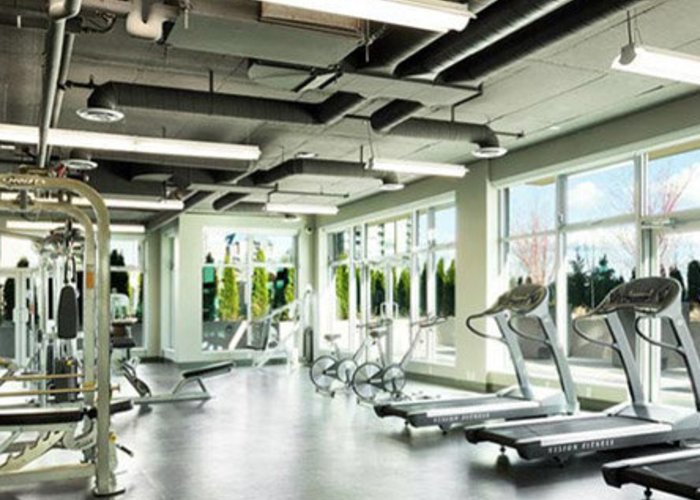Oasis - 6250 Glen Drive
Coquitlam, V3B 0J1
Direct Seller Listings – Exclusive to BC Condos and Homes
Strata ByLaws
Pets Restrictions
| Dogs Allowed: | Yes |
| Cats Allowed: | Yes |
Amenities
Other Amenities Information
|

Building Information
| Building Name: | Oasis |
| Building Address: | 6250 Glen Drive, Coquitlam, V3B 0J1 |
| Levels: | 42 |
| Suites: | 225 |
| Status: | Completed |
| Built: | 2013 |
| Title To Land: | Freehold Strata |
| Building Type: | Strata |
| Strata Plan: | BCP40499 |
| Subarea: | North Coquitlam |
| Area: | Coquitlam |
| Board Name: | Real Estate Board Of Greater Vancouver |
| Management: | Ascent Real Estate Management Corporation |
| Management Phone: | 604-431-1800 |
| Units in Development: | 225 |
| Units in Strata: | 225 |
| Subcategories: | Strata |
| Property Types: | Freehold Strata |
Building Contacts
| Official Website: | www.oasiscoquitlam.com |
| Designer: | Onni In-house Design |
| Marketer: |
Onni Real Estate
phone: 604-602-7711 |
| Architect: | Lda/ibi Architects |
| Developer: |
Onni Group Of Companies
phone: 604-602-7711 |
| Management: |
Ascent Real Estate Management Corporation
phone: 604-431-1800 email: [email protected] |
Construction Info
| Year Built: | 2013 |
| Levels: | 42 |
| Construction: | Concrete |
| Rain Screen: | Full |
| Roof: | Tar And Gravel |
| Foundation: | Concrete Block |
| Exterior Finish: | Concrete |
Maintenance Fee Includes
| Garbage Pickup |
| Gardening |
| Gas |
| Hot Water |
| Management |
| Recreation Facility |
Features
inviting Interiors Choice Of 2 Designer Color Schemes: A. "mariner" - Light Oak And B. "lions" - Grey Teak |
| 12" X 24" Ceramic Tile In Entry, Bathroom And Laundry Room |
| Berber-style, Trackless With Stain-resistant Carpeting Throughout Bedrooms |
| Laminate Flooring Throughout Living & Dining Room |
| Horizontal 1" Venetian Blinds |
| Front Loading Qualified Stacking Washer & Dryer |
gourmet Kitchens Sleek Polish Composite Counter Tops With Extended Breakfast Bar |
| Light Oak Or Grey Teak Vertical Grain Laminate Cabinetry With Modern Pulls |
| Undermount Stainless Steel Double-bowl Sink With In-sink Garbourator |
| Full-height, Grid Laid Ceramic Tile Backsplash |
| 4 Premium Kitchen-aid Stainless Steel Appliances |
opulent Bathrooms Sleek Polished Composite Countertops With 4" Backsplash |
| 12" X 24" Ceramic Floor Tile |
| White 12" X 18" Glazed Porcelain Tile Tub and/or Shower Surround |
| Comfortable Tub And/or Glass Enclosed Shower With Single Lever, Pressure Balanced Shower Control |
comforts And Convenience Pre-wired For In Suite Security System |
| File Sprinkler System In All Homes And Common Area |
| 2-5-10 Home Warranty |
| Key-fob Proximity Reader |
| Lobby Enterphone With Security Camera |
| Underground Parking With Video Surveillance And Security Gates |
Description
Oasis - 6250 Glen Drive, Coquitlam, BC V3B 0J1, Canada, Strata Plan No. BCP40499, 42 levels, 225 units, Completed in Spring 2013 - Crossroads are Glen Drive and Johnson Street in Central Coquitlam. Soaring 42 stories above the city skyline in the heart of Coquitlam Center, Oasis by Onni is the tallest high-rise in Coquitlam. Evoking the sleek architecture by LDA/IBI Architects the use of glass, granite and aluminum, this highrise is an impressive statement of prestige and style. Oasis boasts 20,000 sq. ft. of commercial space, and 30,000 sq. ft of office space, amenities area on the fourth-floor podium level, an outdoor swimming pool, hot tub, children's play area, and a putting green for golf enthusiasts.
Inside, the one and two-bedroom homes range from 520 to 1,710 square feet and feature open-plan interiors and the latest in high-quality finished, including laminate flooring, Berber carpets, granite countertops and ceramic tile in kitchens and bathrooms, oak or Grey Teak vertical grain laminate cabinetry, stainless steel appliances, front loading washer & dryer, and spa inspired bathrooms. Expansive floor-to-ceiling windows capture stunning panoramic views of the city and mountains and spacious balconies provide extra space for outdoor living.
Oasis is just steps to Coquitlam Centre - that's over 175 shops and restaurant right outside your front door. The West Coast Express is just down the road, Lafarge Lake and Douglas College are only a short bike ride away, and with immediate access to pthe Evergreen Line, your transportation options to Vancouver are even better. Eagle Ridge Hospital, Newport Village and Mundy Lake are mere minutes away by car. And Glen Eagle Secondary, Pinetree Secondary, Glen Elementary, Walton Elementary, Pinetree Community Center, and Public Library are all within walking distance.
Other Buildings in Complex
| Name | Address | Active Listings |
|---|---|---|
| Oasis | 2950 Glen Drive, Coquitlam | 0 |
| The Shaughnessy | 2789 Shaughnessy Street, Port Coquitlam | 0 |
Nearby Buildings
Disclaimer: Listing data is based in whole or in part on data generated by the Real Estate Board of Greater Vancouver and Fraser Valley Real Estate Board which assumes no responsibility for its accuracy. - The advertising on this website is provided on behalf of the BC Condos & Homes Team - Re/Max Crest Realty, 300 - 1195 W Broadway, Vancouver, BC





