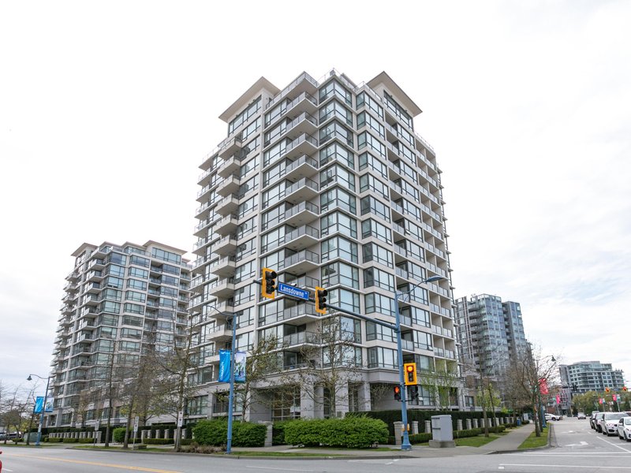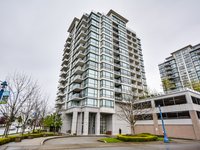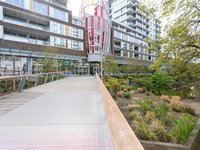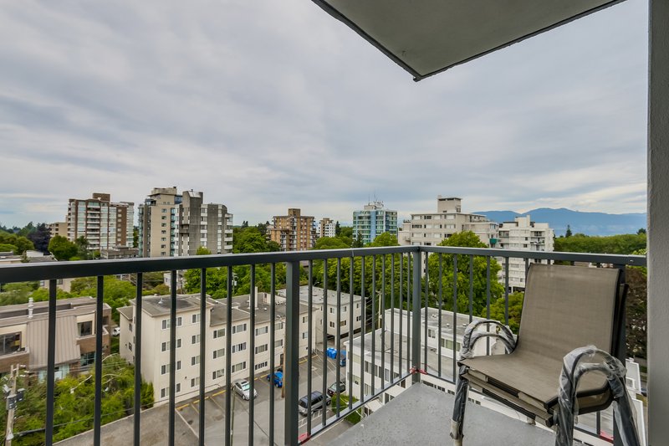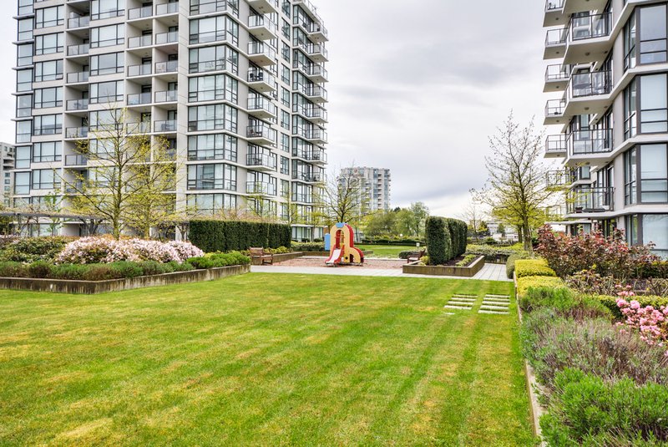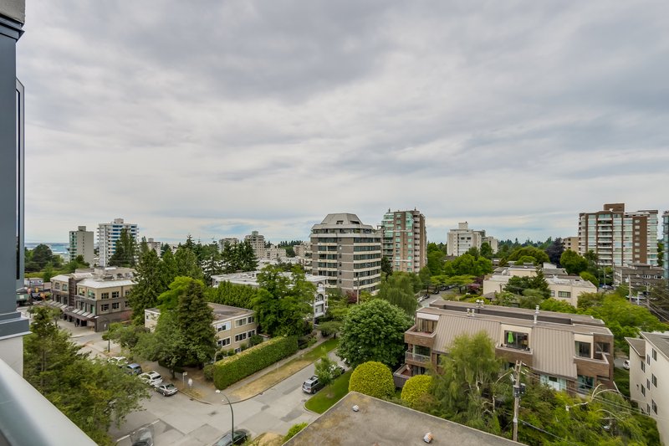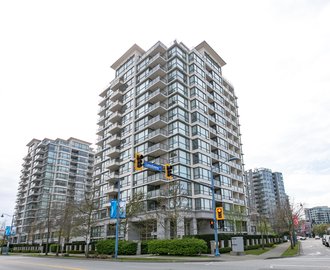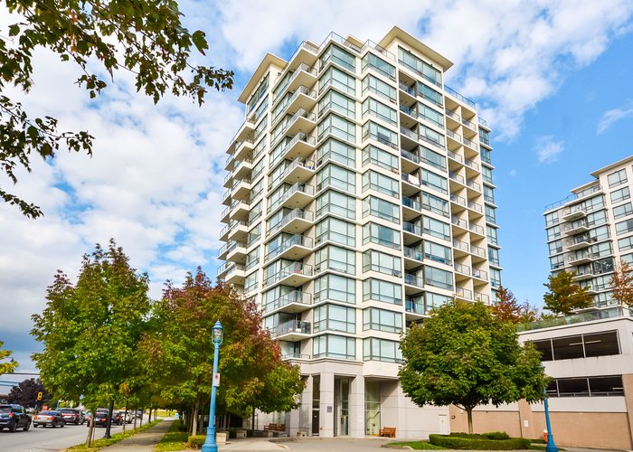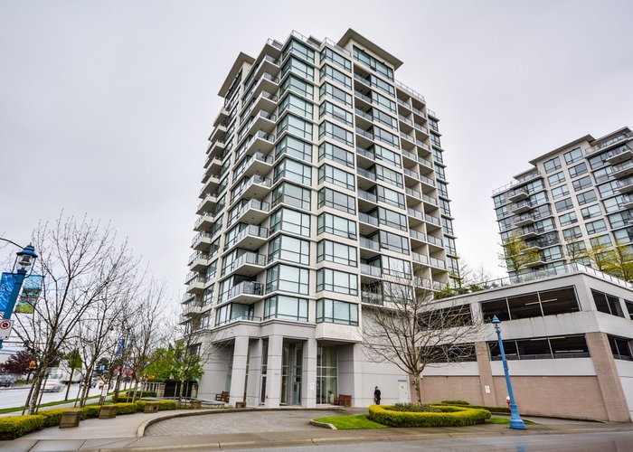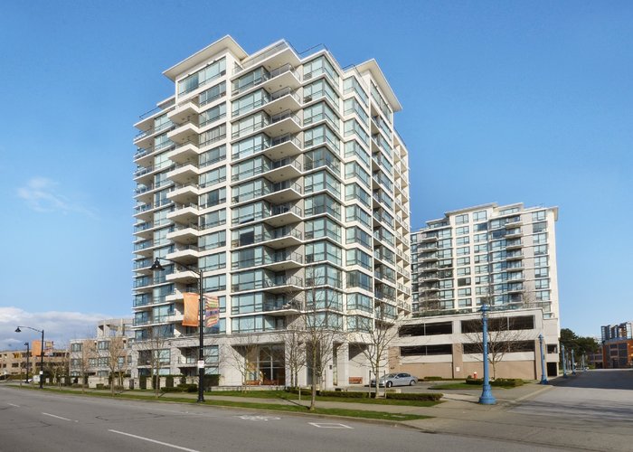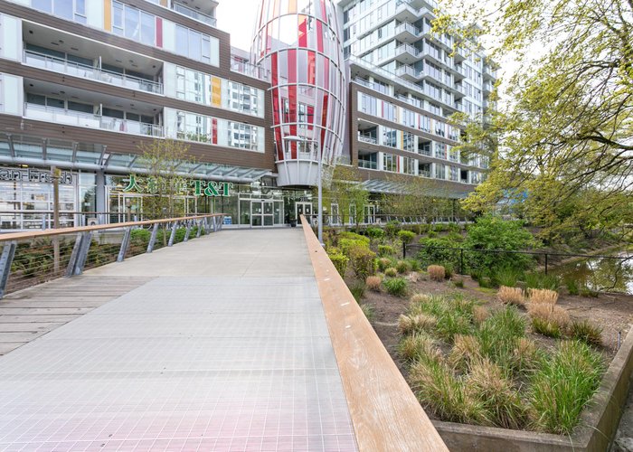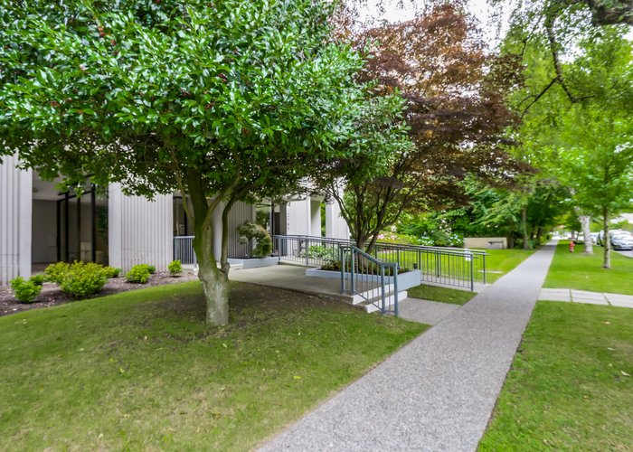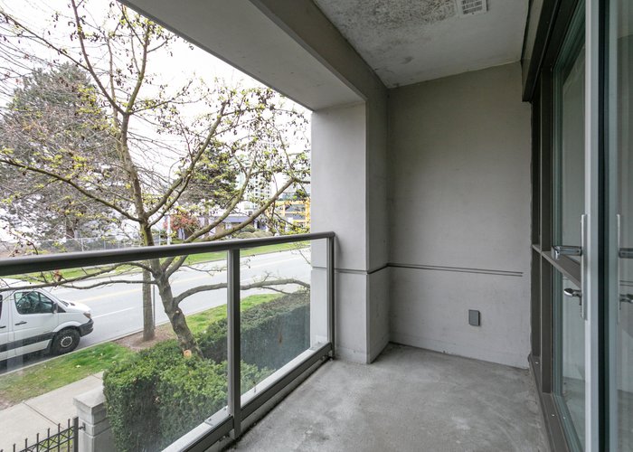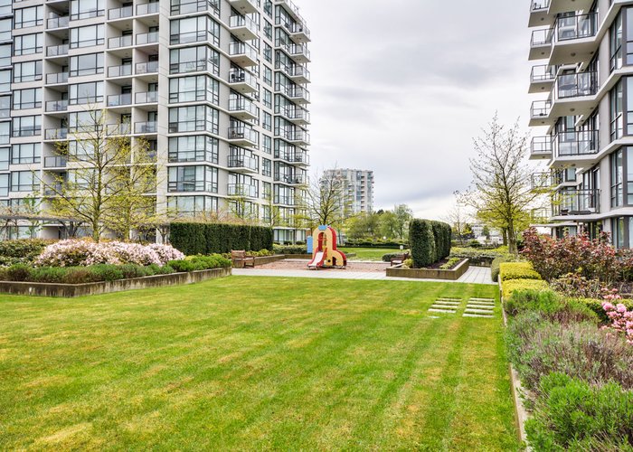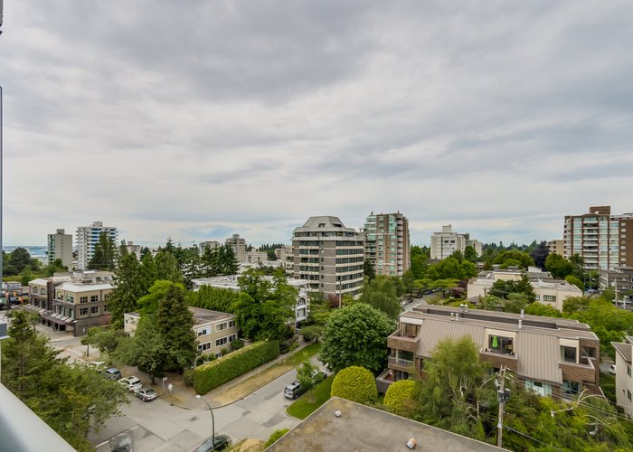Ocean Walk - 7575 Alderbridge Way
Richmond, V6X 4L1
Direct Seller Listings – Exclusive to BC Condos and Homes
For Sale In Building & Complex
| Date | Address | Status | Bed | Bath | Price | FisherValue | Attributes | Sqft | DOM | Strata Fees | Tax | Listed By | ||||||||||||||||||||||||||||||||||||||||||||||||||||||||||||||||||||||||||||||||||||||||||||||
|---|---|---|---|---|---|---|---|---|---|---|---|---|---|---|---|---|---|---|---|---|---|---|---|---|---|---|---|---|---|---|---|---|---|---|---|---|---|---|---|---|---|---|---|---|---|---|---|---|---|---|---|---|---|---|---|---|---|---|---|---|---|---|---|---|---|---|---|---|---|---|---|---|---|---|---|---|---|---|---|---|---|---|---|---|---|---|---|---|---|---|---|---|---|---|---|---|---|---|---|---|---|---|---|---|---|---|
| 04/08/2025 | 801 7575 Alderbridge Way | Active | 2 | 2 | $699,000 ($803/sqft) | Login to View | Login to View | 871 | 21 | $427 | $2,217 in 2024 | Macdonald Realty Westmar | ||||||||||||||||||||||||||||||||||||||||||||||||||||||||||||||||||||||||||||||||||||||||||||||
| 11/18/2024 | 1602 7575 Alderbridge Way | Active | 2 | 2 | $1,100,000 ($953/sqft) | Login to View | Login to View | 1154 | 162 | $553 | $2,804 in 2024 | Oakwyn Realty Ltd. | ||||||||||||||||||||||||||||||||||||||||||||||||||||||||||||||||||||||||||||||||||||||||||||||
| Avg: | $899,500 | 1013 | 92 | |||||||||||||||||||||||||||||||||||||||||||||||||||||||||||||||||||||||||||||||||||||||||||||||||||||||
Sold History
| Date | Address | Bed | Bath | Asking Price | Sold Price | Sqft | $/Sqft | DOM | Strata Fees | Tax | Listed By | ||||||||||||||||||||||||||||||||||||||||||||||||||||||||||||||||||||||||||||||||||||||||||||||||
|---|---|---|---|---|---|---|---|---|---|---|---|---|---|---|---|---|---|---|---|---|---|---|---|---|---|---|---|---|---|---|---|---|---|---|---|---|---|---|---|---|---|---|---|---|---|---|---|---|---|---|---|---|---|---|---|---|---|---|---|---|---|---|---|---|---|---|---|---|---|---|---|---|---|---|---|---|---|---|---|---|---|---|---|---|---|---|---|---|---|---|---|---|---|---|---|---|---|---|---|---|---|---|---|---|---|---|---|
| 11/22/2024 | 1201 7575 Alderbridge Way | 2 | 2 | $729,000 ($840/sqft) | Login to View | 868 | Login to View | 7 | $418 | $2,256 in 2024 | Nu Stream Realty Inc. | ||||||||||||||||||||||||||||||||||||||||||||||||||||||||||||||||||||||||||||||||||||||||||||||||
| 11/20/2024 | 1701 7575 Alderbridge Way | 3 | 3 | $1,350,000 ($818/sqft) | Login to View | 1651 | Login to View | 20 | $705 | $4,184 in 2024 | Multiple Realty Ltd. | ||||||||||||||||||||||||||||||||||||||||||||||||||||||||||||||||||||||||||||||||||||||||||||||||
| 08/15/2024 | 501 7575 Alderbridge Way | 2 | 2 | $788,000 ($906/sqft) | Login to View | 870 | Login to View | 44 | $418 | $2,029 in 2023 | |||||||||||||||||||||||||||||||||||||||||||||||||||||||||||||||||||||||||||||||||||||||||||||||||
| 06/02/2024 | 703 7575 Alderbridge Way | 2 | 2 | $699,000 ($802/sqft) | Login to View | 872 | Login to View | 7 | $418 | $1,965 in 2023 | Grand Central Realty | ||||||||||||||||||||||||||||||||||||||||||||||||||||||||||||||||||||||||||||||||||||||||||||||||
| Avg: | Login to View | 1065 | Login to View | 20 | |||||||||||||||||||||||||||||||||||||||||||||||||||||||||||||||||||||||||||||||||||||||||||||||||||||||
Strata ByLaws
Pets Restrictions
| Pets Allowed: | 2 |
| Dogs Allowed: | Yes |
| Cats Allowed: | Yes |
Amenities
Other Amenities Information
|

Building Information
| Building Name: | Ocean Walk |
| Building Address: | 7575 Alderbridge Way, Richmond, V6X 4L1 |
| Levels: | 15 |
| Suites: | 256 |
| Status: | Completed |
| Built: | 2007 |
| Title To Land: | Freehold Strata |
| Building Type: | Strata |
| Strata Plan: | BCS2497 |
| Subarea: | Brighouse |
| Area: | Richmond |
| Board Name: | Real Estate Board Of Greater Vancouver |
| Management: | Self Managed |
| Units in Development: | 256 |
| Units in Strata: | 256 |
| Subcategories: | Strata |
| Property Types: | Freehold Strata |
Building Contacts
| Official Website: | www.centurygroup.ca/#/developments/ocean-walk |
| Architect: |
Ibi/hb Architects
phone: 604-683-8797 email: ibivan@ibigroup.com |
| Developer: |
Century Group
phone: 604-943-2203 email: info@centurygroup.ca |
| Management: | Self Managed |
Construction Info
| Year Built: | 2007 |
| Levels: | 15 |
| Construction: | Concrete |
| Rain Screen: | Full |
| Roof: | Other |
| Foundation: | Concrete Perimeter |
| Exterior Finish: | Concrete |
Maintenance Fee Includes
| Caretaker |
| Garbage Pickup |
| Gardening |
| Gas |
| Hot Water |
| Management |
| Recreation Facility |
Features
| Open Plan |
| 9' Ceilings |
| Wide Plank Smoked Oak Or Maple Flooring |
| Over Sized Soaker Tubs |
| Granite Countertops |
| Ceramic Tiling |
| Chrome Faucets |
| Stainless Steel Appliances By Whirlpool? |
| Insuite Washer/dryer |
| Storage Lockers |
| Large Balconies |
amenities A 20,000 Square Foot Five Star Resort Area |
| A Roof Top Terrace |
| Outdoor Hot Tubs |
| Barbeque |
| Three Storey Water Fall Feature |
| Guest Suites |
| Exercise Room |
| An On-site Manager |
Documents
Description
Ocean Walk - 7575 Alderbridge Way, Richmond, BC V6X 4L1, Strata Plan No. BCS2497, 15 levels, 256 units, built 2007, crossing roads: Alderbridge Way and Lansdowne Road.
Located in the heart of downtown Richmond, Ocean Walk is a three tower condominium project offering unequalled views. Inside, the mood is set with natural materials, abundance of lush greenery and soothing water features. Its 15 contemporary floors feature elevated gardens, a children’s playground, a hot tub, a nine hole putting green, and a specially commissioned art work at the water feature compliments this community of residences. Ocean Walk consists of 256 units with 80 condos and 3 townhouses at 7535 Alderbridge, 80 condos and 3 townhouses at 7555 Alderbridge and 86 condo and 4 townhouses at 7575 Alderbridge. Ocean Walk was built and designed by world renowned Century Group and Lawrence Doyle Architects.
This prestigious collection of one, two bedroom + den and three bedroom units ranges from 622 to 1,655 sq ft. Contemporary interiors feature bright open-plan layouts, 9' ceilings, wide plank smoked oak or maple flooring, floor to ceiling windows, marble bathrooms and gourmet kitchens with granite countertops, custom cabinetry and sleek stainless steel appliances. Large balconies invite outdoor entertaining, and many homes offer stunning mountain and ocean views.
The Ocean Walk resort style community will also feature a 20,000 sq ft five star resort area for all residents to use that includes a roof top terrace, outdoor hot tubs, three storey water fall feature, barbeque, guest suites, exercise room and an on-site manager.
Located at the best of the Garden City area, Ocean Walk is just two blocks from No. 3 Road, and steps from the Olympic Oval and North Fraser waterfront. Just a short walk to Canada Line Lansdowne Terminal, Minoru Park, Garden City Community Park, Brighouse Park, Richmond Hospital as well as excellent schools, restaurants, karaoke bars, movie theatres, the Richmond Library and Aquatic Centre; shop nearby at Richmond Centre, Lansdowne Centre, Aberdeen Centre, Yaohan Centre, and the Golden Village; short drive to Kwantlen University College, SilverCity cinemas, golf courses and driving ranges. Ocean Walk is
managed by Crosby Management 604-683-8900.
Other Buildings in Complex
| Name | Address | Active Listings |
|---|---|---|
| Ocean Walk | 7535 Alderbridge Way, Richmond | 3 |
| Ocean Walk | 7555 Alderbridge Way, Richmond | 0 |
Nearby Buildings
Disclaimer: Listing data is based in whole or in part on data generated by the Real Estate Board of Greater Vancouver and Fraser Valley Real Estate Board which assumes no responsibility for its accuracy. - The advertising on this website is provided on behalf of the BC Condos & Homes Team - Re/Max Crest Realty, 300 - 1195 W Broadway, Vancouver, BC
