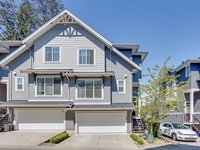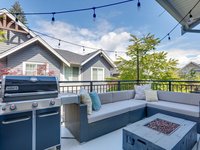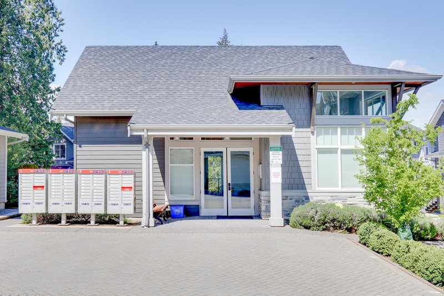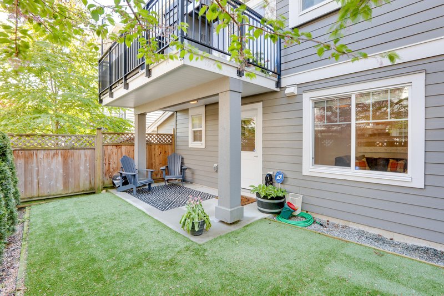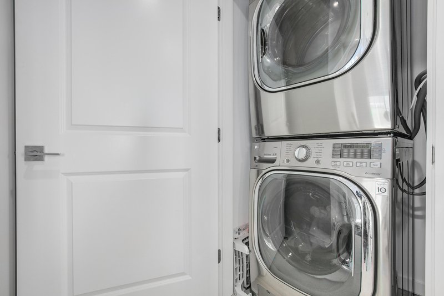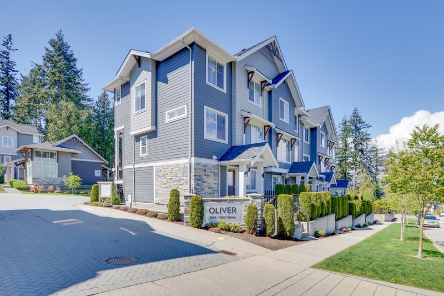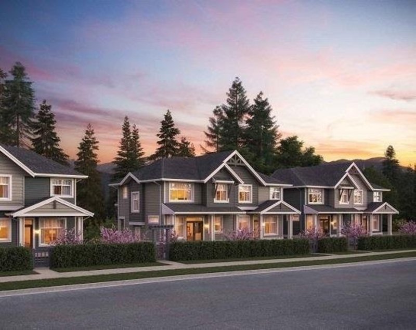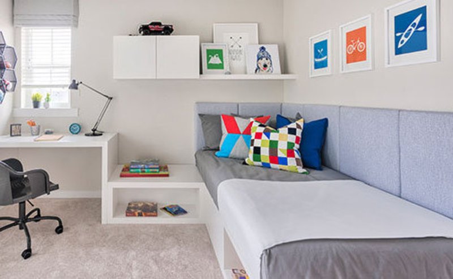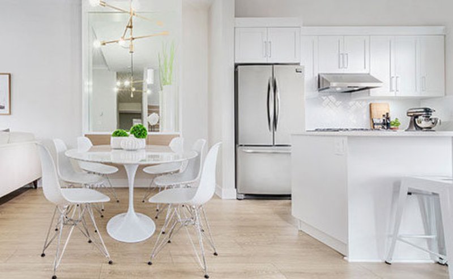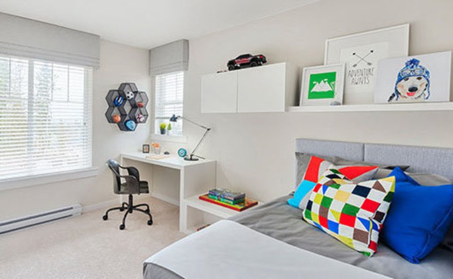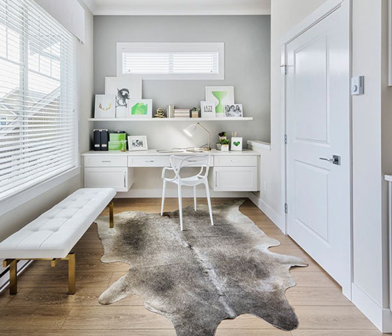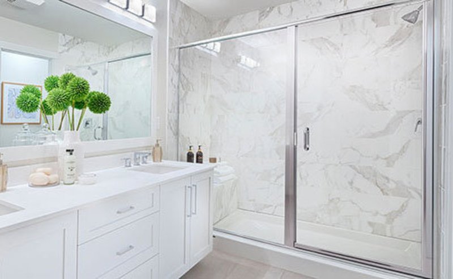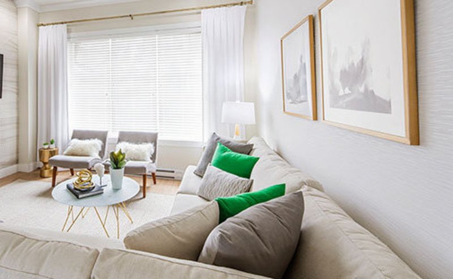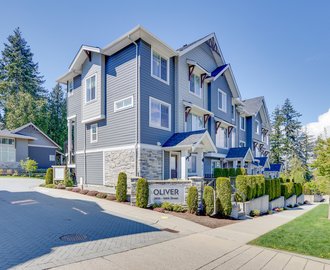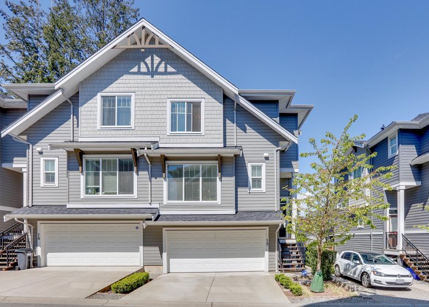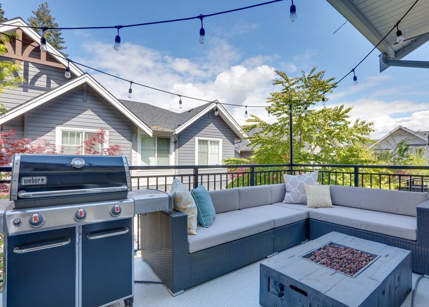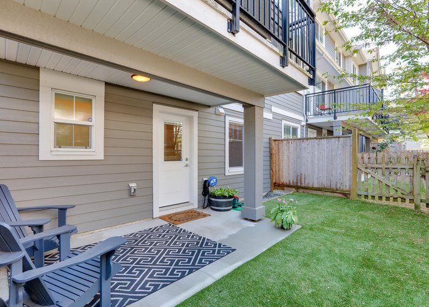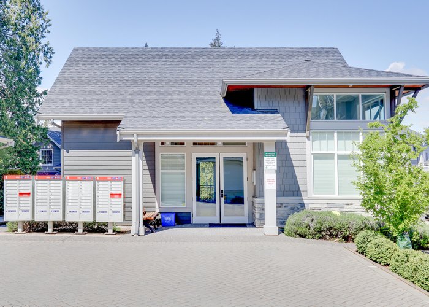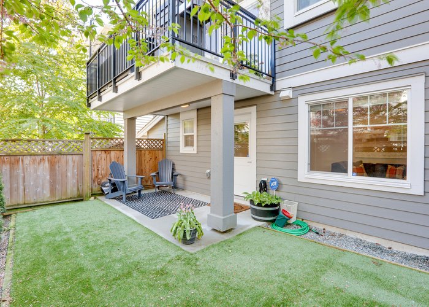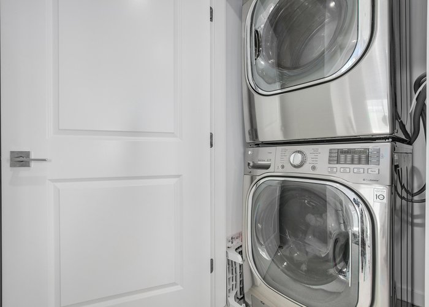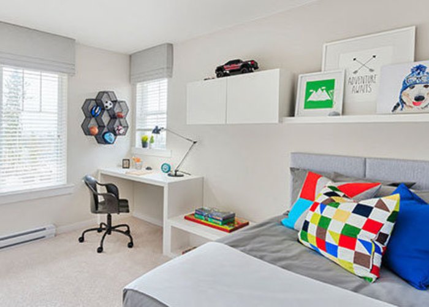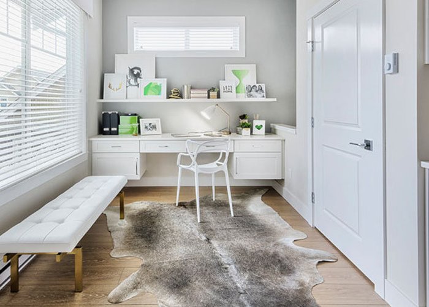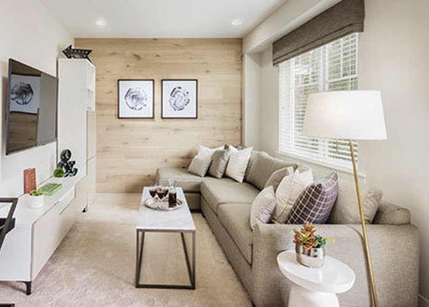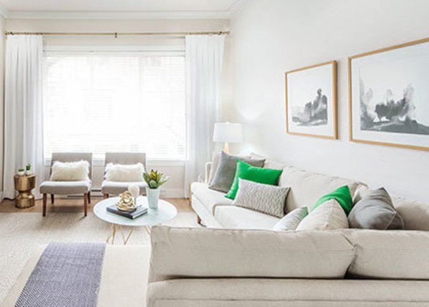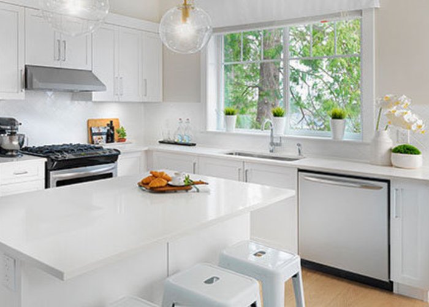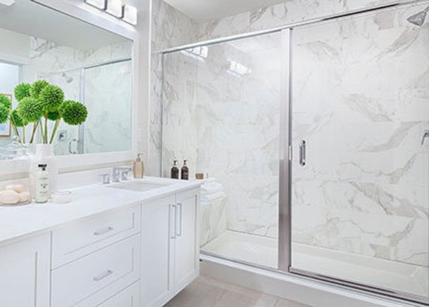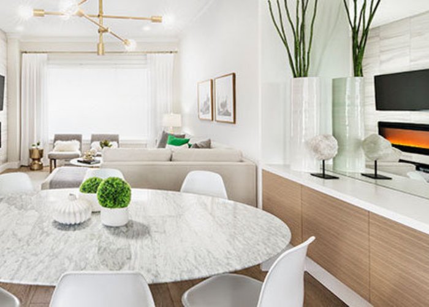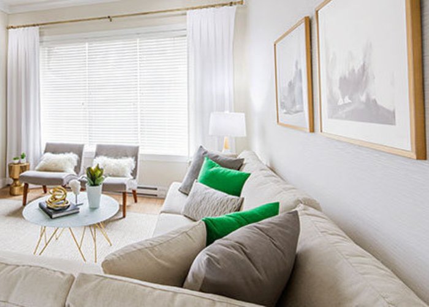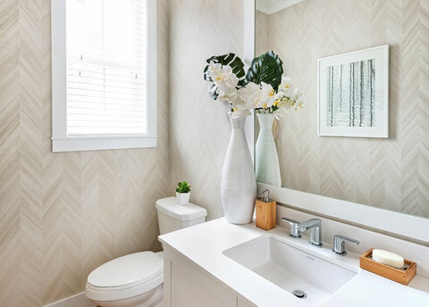Oliver - 2855 158 Street
Surrey, V3S 0E5
Direct Seller Listings – Exclusive to BC Condos and Homes
For Sale In Building & Complex
| Date | Address | Status | Bed | Bath | Price | FisherValue | Attributes | Sqft | DOM | Strata Fees | Tax | Listed By | ||||||||||||||||||||||||||||||||||||||||||||||||||||||||||||||||||||||||||||||||||||||||||||||
|---|---|---|---|---|---|---|---|---|---|---|---|---|---|---|---|---|---|---|---|---|---|---|---|---|---|---|---|---|---|---|---|---|---|---|---|---|---|---|---|---|---|---|---|---|---|---|---|---|---|---|---|---|---|---|---|---|---|---|---|---|---|---|---|---|---|---|---|---|---|---|---|---|---|---|---|---|---|---|---|---|---|---|---|---|---|---|---|---|---|---|---|---|---|---|---|---|---|---|---|---|---|---|---|---|---|---|
| 03/19/2025 | 21 2855 158 Street | Active | 3 | 4 | $1,226,999 ($651/sqft) | Login to View | Login to View | 1884 | 30 | $414 | $3,796 in 2024 | Pacific Evergreen Realty Ltd. | ||||||||||||||||||||||||||||||||||||||||||||||||||||||||||||||||||||||||||||||||||||||||||||||
| 03/03/2025 | 9 2855 158 Street | Active | 4 | 4 | $1,228,888 ($644/sqft) | Login to View | Login to View | 1908 | 46 | $417 | $3,788 in 2024 | Royal Regal Realty Ltd. | ||||||||||||||||||||||||||||||||||||||||||||||||||||||||||||||||||||||||||||||||||||||||||||||
| Avg: | $1,227,944 | 1896 | 38 | |||||||||||||||||||||||||||||||||||||||||||||||||||||||||||||||||||||||||||||||||||||||||||||||||||||||
Sold History
| Date | Address | Bed | Bath | Asking Price | Sold Price | Sqft | $/Sqft | DOM | Strata Fees | Tax | Listed By | ||||||||||||||||||||||||||||||||||||||||||||||||||||||||||||||||||||||||||||||||||||||||||||||||
|---|---|---|---|---|---|---|---|---|---|---|---|---|---|---|---|---|---|---|---|---|---|---|---|---|---|---|---|---|---|---|---|---|---|---|---|---|---|---|---|---|---|---|---|---|---|---|---|---|---|---|---|---|---|---|---|---|---|---|---|---|---|---|---|---|---|---|---|---|---|---|---|---|---|---|---|---|---|---|---|---|---|---|---|---|---|---|---|---|---|---|---|---|---|---|---|---|---|---|---|---|---|---|---|---|---|---|---|
| 01/27/2025 | 10 2855 158 Street | 3 | 4 | $1,199,000 ($631/sqft) | Login to View | 1901 | Login to View | 5 | $419 | $3,794 in 2024 | Rennie & Associates Realty Ltd. | ||||||||||||||||||||||||||||||||||||||||||||||||||||||||||||||||||||||||||||||||||||||||||||||||
| Avg: | Login to View | 1901 | Login to View | 5 | |||||||||||||||||||||||||||||||||||||||||||||||||||||||||||||||||||||||||||||||||||||||||||||||||||||||
Strata ByLaws
Amenities

Building Information
| Building Name: | Oliver |
| Building Address: | 2855 158 Street, Surrey, V3S 0E5 |
| Levels: | 3 |
| Suites: | 57 |
| Status: | Completed |
| Built: | 2016 |
| Title To Land: | Freehold Strata |
| Building Type: | Strata Townhouses |
| Strata Plan: | EPS3357 |
| Subarea: | White Rock |
| Area: | Surrey |
| Board Name: | Fraser Valley Real Estate Board |
| Management: | Leonis Management & Consultants Ltd. |
| Management Phone: | 604-575-5474 |
| Units in Development: | 57 |
| Units in Strata: | 57 |
| Subcategories: | Strata Townhouses |
| Property Types: | Freehold Strata |
Building Contacts
| Official Website: | wbhomes.ca/oliver/ |
| Designer: |
Concept To Design
phone: 778.395.1140 email: [email protected] |
| Marketer: |
Frontline Real Estate Services
phone: 604-687-8300 email: [email protected] |
| Developer: |
Woodbridge Properties
phone: 604.736.8845 email: [email protected] |
| Management: |
Leonis Management & Consultants Ltd.
phone: 604-575-5474 email: [email protected] |
Construction Info
| Year Built: | 2016 |
| Levels: | 3 |
| Construction: | Frame - Wood |
| Rain Screen: | Full |
| Roof: | Asphalt |
| Foundation: | Concrete Perimeter |
| Exterior Finish: | Hardi Plank |
Maintenance Fee Includes
| Garbage Pickup |
| Gardening |
| Other |
Features
as You Arrive Contemporary Craftsman-style Architecture Designed By Award-winning Focus architecture |
| Gracious Main Entry Features A Wood Arbour, Lush Landscaping, And Decorative walkways |
| Outdoor Community Space With Gazebo, Benches, And Children’s Play area |
| Indoor Amenity Building Centrally Located With Expansive 14ft Ceilings And Open-concept Entertaining area |
| Professionally Landscaped Community Grounds Amongst Mature Old-growth trees |
| Abundant Lighting In Entry And Common areas |
| Classic-style Front Doors With Customized Entry hardware |
| Private Fenced Yards For Privacy And security |
| Full-size Driveways For Your Convenience (plan specific) |
welcome Home Wide, Spacious Floor Plans With Generously Sized rooms |
| Professional Interior Planning For Efficient Use Of Space And Additional storage |
| 3 Contemporary Designer Palettes: Choose From Oak, Ash, Or ebony |
| Thoughtful Details Include Linen Closets, Oversized Pantries, Shower Seats And Vaulted ceilings |
| 10-ft Ceilings On Main Floor For An Open, Spacious feeling |
| Wide Plank Laminate Wood Flooring Throughout Entries And Main Living Areas Is Durable And stylish |
| Plush, Resilient Carpeting In Bedrooms, Upper Hallways, And stairs |
| Expansive Energy-efficient Windows To Maximize Natural light |
| Windows Feature 2” Horizontal Blinds For Added privacy |
| Contemporary Detailed Trim And Woodworking throughout |
| Generous Lighting Includes Pot Lights Throughout The Home For A Warm, Bright atmosphere |
| Smooth Paneled Interior Doors With Lever-style, Contemporary Weiser hardware |
| Electric Baseboard Heat For Individual Control Of Room temperature |
| Wire Shelving System In All Closets And Pantries To Maximize storage |
| Upper Floor Laundry Closet With Ceramic Tile Flooring And Rough-ins For Washer And dryer |
| Large Patios And/or Decks For entertaining |
| Lower Level Bedrooms And Full Bathrooms (plan specific) |
| Extra Storage Or Room For A Workshop In The Garage (plan specific) |
| Hose Bibs Conveniently Located At Both Front And Rear Of All homes |
| Rough-in Vacuum And Alarm System For Easy connection |
| Hdmi Quick-connect Media Connection To Hide cables |
impressive Kitchens Over-height Cabinets Provide Additional storage |
| Sleek, Flat-panel Cabinet Doors With Modern Polished Chrome pulls |
| Quartz Countertop With Coordinating Ceramic Tile backsplash |
| Stainless Steel Appliance Package Complete With Gas Range & Microwave |
| Recessed Pot Lights And Under-cabinet Lighting To Illuminate Your Work space |
| Deep Single Bowl Stainless Steel sink |
| Moen® Polished Chrome Kitchen Faucet With Side Spray For Easy Clean-up |
| In-sink Waste Disposal Takes Care Of Kitchen scraps |
beautiful Bathrooms Custom Vanities With Sleek, Flat-panel Cabinetry And Modern Polished Chrome pulls |
| Ceramic Tile Flooring For All bathrooms |
| Quartz Countertops With Undermount Sinks In All ensuites |
| Under-vanity Lighting In Powder Rooms And ensuites |
| Ensuite Features Glass Shower Enclosure With Ceramic Tile Surround And Pressure-balanced, Single-lever Chrome faucet |
| Main Bath Features Soaker Tub With Modern, Ceramic Tile Tub Surround And Polished Chrome, Pressure-balanced faucet |
| ‘flow Wise’ Toilets With Classic Skirt design |
| Full-width Vanity Mirror With Classic Polished Chrome lighting |
comfort And Convenience R40 Insulation In Ceilings And R20 In Exterior Walls For Added Comfort And Energy efficiency |
| Low-maintenance, Durable Exterior Materials With Rainscreen Technology To Protect Your Home From Our West Coast weather |
| Shaker-style Fiberglass Shingle Roof Is Durable, With Limited Lifetime Warranty |
| 40-us Gallon Electric Hot Water tank |
| Cable Outlets Conveniently Located In Main Living areas |
| Central Media Box Connected To Cable And Cat-5 Telephone/data Outlets |
| Sound Abatement Reduces Acoustical Transmission Between Party walls |
peace Of Mind Hard-wired Smoke And Co-detectors On Each Level Of The home |
| Illuminated Pedestrian Pathways And Common areas |
| 2/5/10 New Home Warranty, Travelers Guarantee Company Of Canada, Providing New Home coverage |
| Exceptional Construction From A Firm With Over 3 Decades Of Building Family Homes In The City Of surrey |
| Dedicated Customer Service team |
central Location An Extensive Array Of Amenities; Grocery Stores, Boutiques, Cafés, Restaurants, Services, Etc. Within An Easy Walk Or Short drive |
| Easy Access To Major Driving Routes: Hwy 99, Hwy 15 & 152nd Street For Convenient Travel Throughout The Lower Mainland And To The Us border |
| Close To Local Outdoor Recreation: Beaches, Parks, Community Centres, Pools, etc |
| Elementary And Secondary Schools Within Short Walking distance |
options Well-worth Considering 4th Bedroom And Ground Floor Bathroom (plan Specific) |
| Front-loading Stackable Washer And dryer |
| Powder Room On Main Level (plan specific) |
| Finished Security system |
| Custom Kitchen tower |
| Finished Central Vacuum system |
| Stone Countertops In Main And/or Basement Bathrooms |
| Premium Appliance package |
| Heated Ceramic Tile Floor (nu heat) |
| 10mm Frameless Glass For ensuite |
| Livingroom Fireplace With Tile surround |
| Gas Bbq outlet |
Description
Oliver - 2855 158 Street, Surrey, BC V3S 0E5, Canada. Strata plan number EPS3357. Crossroads are 28 Avenue and 158 Street. A boutique community of townhomes on a quiet 3 acres, landscaped with leafy trees and a gazebo. From this hilltop setting with abundant greenspace, views look over rolling terrain and distant mountains. Porches and decks are screened for privacy. These 57, 3-storey townhomes are designed with craftsman character: steeply pitched rooflines, mullioned windows, gable trusses, and knee braces. Painted wood trim contrasts against shingled exteriors, and robust columns frame entry doors. Developed by Woodbridge Properties. Interior design by Concept to Design. Architectural design by Focus Architecture.
Nearby parks include 45H - Neighbourhood Park, Fleetwood Park and Fleetwood Meadows Park. Nearby schools are Sunnyside Elementary School, Southridge School, Southridge Senior Secondary, Morgan Elementary School, Pacific Heights Elementary and White Rock Christian Academy. Nearby grocery stores are Thrifty Foods, Walmart Surrey South Supercentre, Safeway and New Joe's Farm Market Ltd..
Nearby Buildings
Disclaimer: Listing data is based in whole or in part on data generated by the Real Estate Board of Greater Vancouver and Fraser Valley Real Estate Board which assumes no responsibility for its accuracy. - The advertising on this website is provided on behalf of the BC Condos & Homes Team - Re/Max Crest Realty, 300 - 1195 W Broadway, Vancouver, BC

