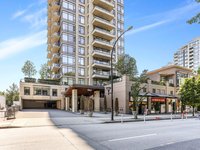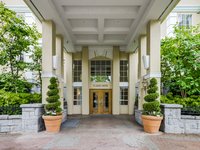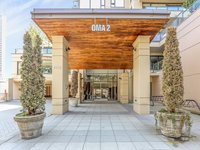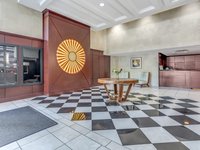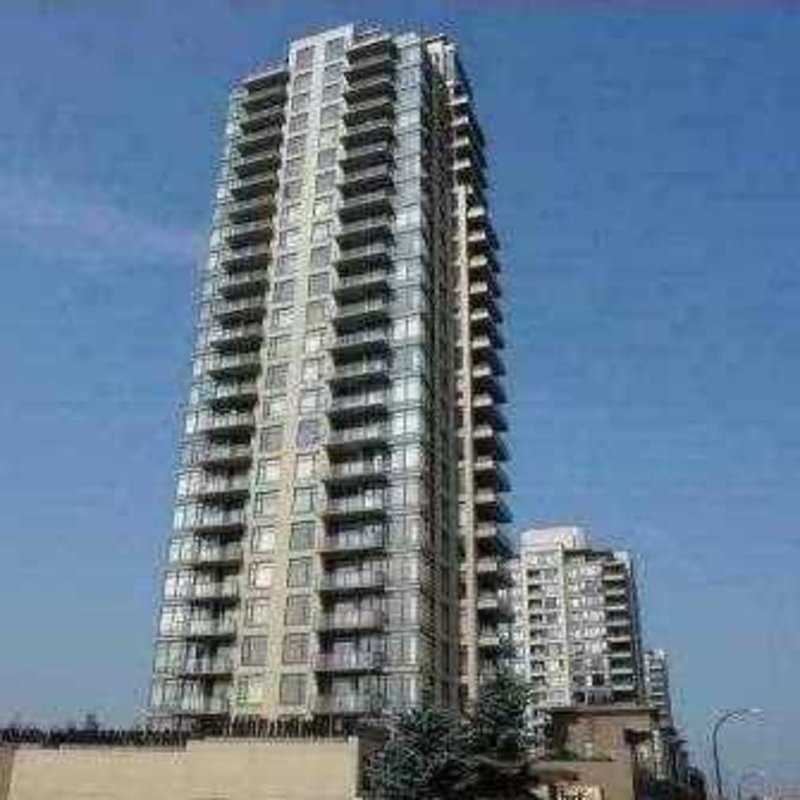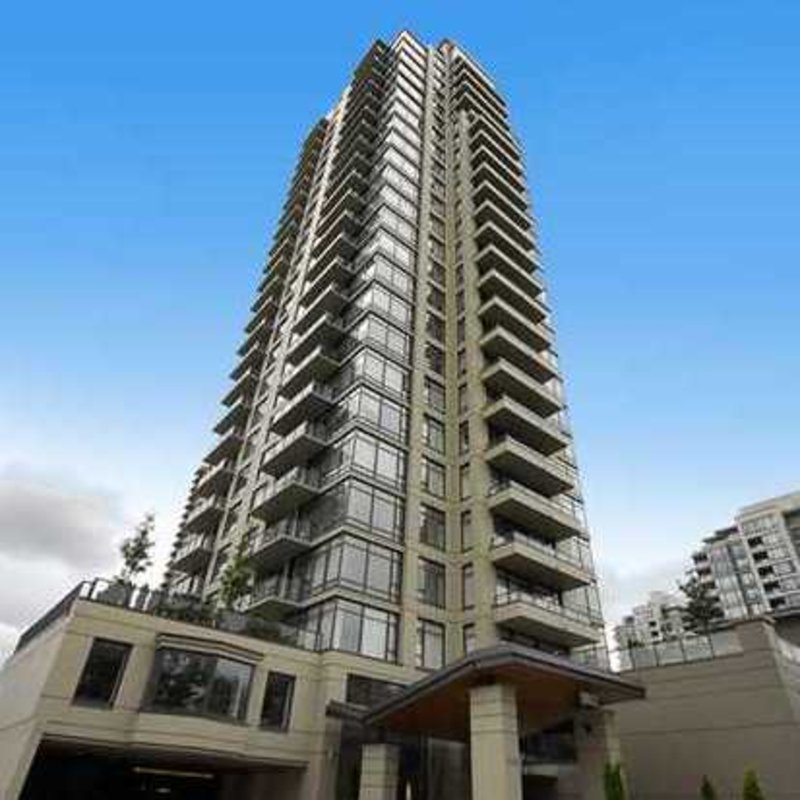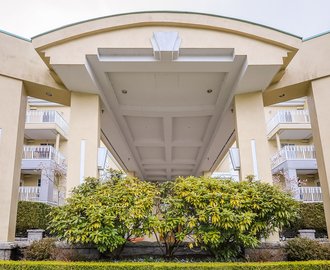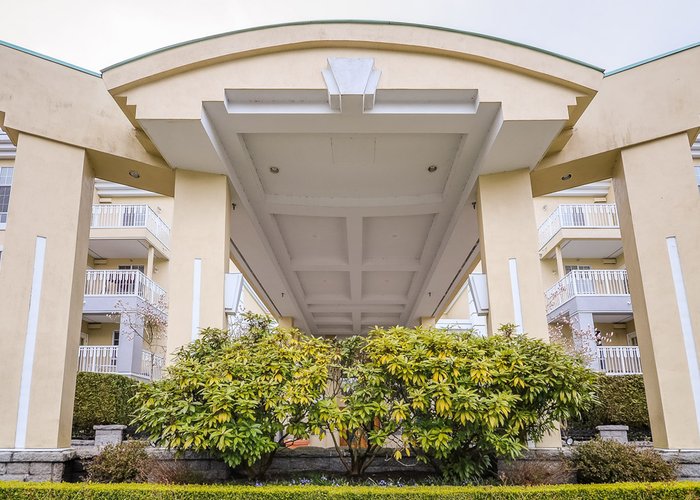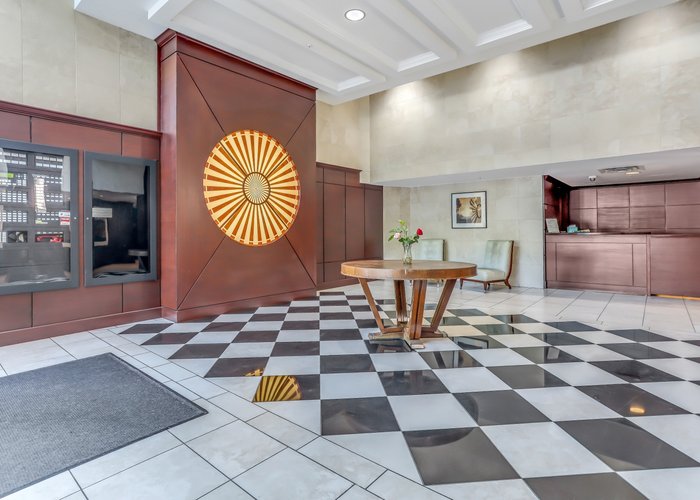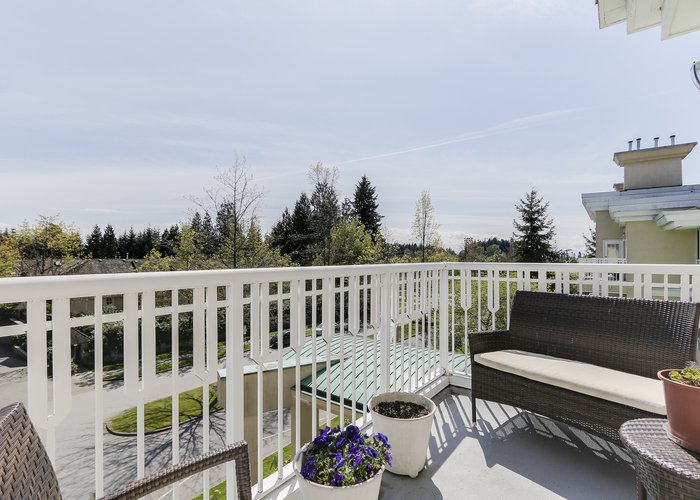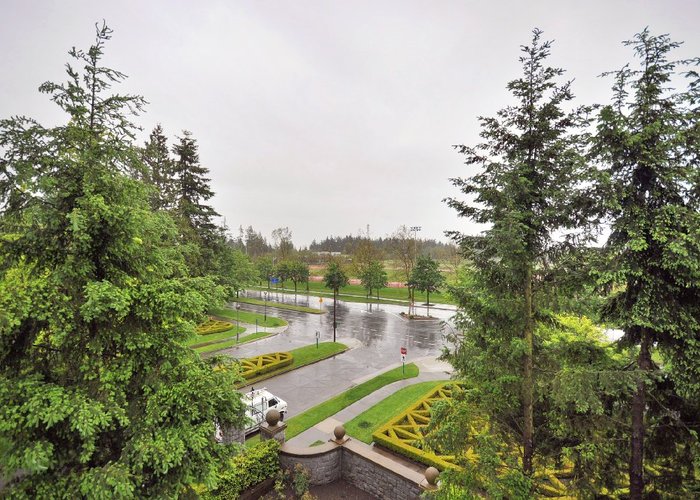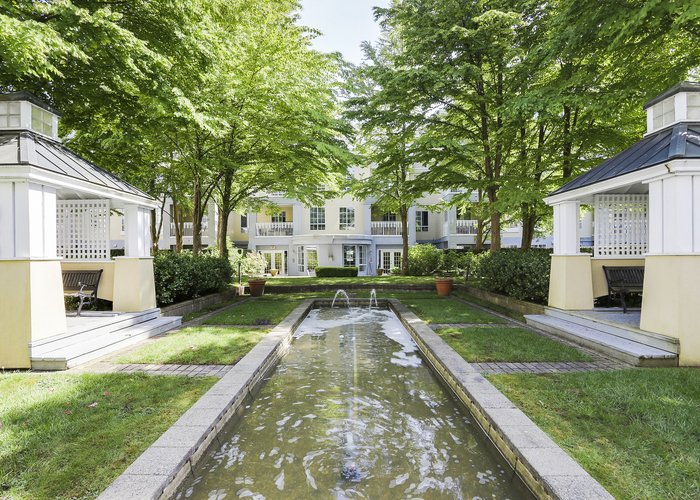Oma 2 - 4250 Dawson Street
Burnaby, V5C 4B1
Direct Seller Listings – Exclusive to BC Condos and Homes
For Sale In Building & Complex
| Date | Address | Status | Bed | Bath | Price | FisherValue | Attributes | Sqft | DOM | Strata Fees | Tax | Listed By | ||||||||||||||||||||||||||||||||||||||||||||||||||||||||||||||||||||||||||||||||||||||||||||||
|---|---|---|---|---|---|---|---|---|---|---|---|---|---|---|---|---|---|---|---|---|---|---|---|---|---|---|---|---|---|---|---|---|---|---|---|---|---|---|---|---|---|---|---|---|---|---|---|---|---|---|---|---|---|---|---|---|---|---|---|---|---|---|---|---|---|---|---|---|---|---|---|---|---|---|---|---|---|---|---|---|---|---|---|---|---|---|---|---|---|---|---|---|---|---|---|---|---|---|---|---|---|---|---|---|---|---|
| 04/10/2025 | 1205 4250 Dawson Street | Active | 1 | 1 | $638,800 ($981/sqft) | Login to View | Login to View | 651 | 0 | $335 | $1,682 in 2024 | Sutton Group-West Coast Realty | ||||||||||||||||||||||||||||||||||||||||||||||||||||||||||||||||||||||||||||||||||||||||||||||
| 04/02/2025 | 2003 4250 Dawson Street | Active | 2 | 2 | $750,000 ($858/sqft) | Login to View | Login to View | 874 | 8 | $415 | $2,147 in 2024 | RE/MAX 2000 Realty | ||||||||||||||||||||||||||||||||||||||||||||||||||||||||||||||||||||||||||||||||||||||||||||||
| 03/31/2025 | 902 4250 Dawson Street | Active | 1 | 1 | $598,000 ($919/sqft) | Login to View | Login to View | 651 | 10 | $342 | $1,671 in 2024 | Nu Stream Realty Inc. | ||||||||||||||||||||||||||||||||||||||||||||||||||||||||||||||||||||||||||||||||||||||||||||||
| 03/31/2025 | 702 4250 Dawson Street | Active | 1 | 1 | $608,000 ($940/sqft) | Login to View | Login to View | 647 | 10 | $330 | $1,662 in 2024 | Sutton Group-West Coast Realty | ||||||||||||||||||||||||||||||||||||||||||||||||||||||||||||||||||||||||||||||||||||||||||||||
| Avg: | $648,700 | 706 | 7 | |||||||||||||||||||||||||||||||||||||||||||||||||||||||||||||||||||||||||||||||||||||||||||||||||||||||
Sold History
| Date | Address | Bed | Bath | Asking Price | Sold Price | Sqft | $/Sqft | DOM | Strata Fees | Tax | Listed By | ||||||||||||||||||||||||||||||||||||||||||||||||||||||||||||||||||||||||||||||||||||||||||||||||
|---|---|---|---|---|---|---|---|---|---|---|---|---|---|---|---|---|---|---|---|---|---|---|---|---|---|---|---|---|---|---|---|---|---|---|---|---|---|---|---|---|---|---|---|---|---|---|---|---|---|---|---|---|---|---|---|---|---|---|---|---|---|---|---|---|---|---|---|---|---|---|---|---|---|---|---|---|---|---|---|---|---|---|---|---|---|---|---|---|---|---|---|---|---|---|---|---|---|---|---|---|---|---|---|---|---|---|---|
| 03/29/2025 | 2005 4250 Dawson Street | 1 | 1 | $645,000 ($991/sqft) | Login to View | 651 | Login to View | 46 | $342 | $1,713 in 2024 | Royal LePage Sussex | ||||||||||||||||||||||||||||||||||||||||||||||||||||||||||||||||||||||||||||||||||||||||||||||||
| 03/20/2025 | 1002 4250 Dawson Street | 1 | 1 | $599,800 ($927/sqft) | Login to View | 647 | Login to View | 10 | $342 | $1,674 in 2024 | RA Realty Alliance Inc. | ||||||||||||||||||||||||||||||||||||||||||||||||||||||||||||||||||||||||||||||||||||||||||||||||
| 01/31/2025 | 1701 4250 Dawson Street | 2 | 2 | $799,000 ($951/sqft) | Login to View | 840 | Login to View | 16 | $437 | $2,099 in 2024 | Regent Park Fairchild Realty Inc. | ||||||||||||||||||||||||||||||||||||||||||||||||||||||||||||||||||||||||||||||||||||||||||||||||
| 01/24/2025 | 1405 4250 Dawson Street | 1 | 1 | $645,000 ($991/sqft) | Login to View | 651 | Login to View | 10 | $330 | $1,688 in 2024 | Stonehaus Realty Corp. | ||||||||||||||||||||||||||||||||||||||||||||||||||||||||||||||||||||||||||||||||||||||||||||||||
| 12/12/2024 | 1005 4250 Dawson Street | 1 | 1 | $599,900 ($961/sqft) | Login to View | 624 | Login to View | 4 | $342 | $1,674 in 2024 | |||||||||||||||||||||||||||||||||||||||||||||||||||||||||||||||||||||||||||||||||||||||||||||||||
| 10/16/2024 | 904 4250 Dawson Street | 2 | 2 | $788,000 ($927/sqft) | Login to View | 850 | Login to View | 44 | $433 | $2,033 in 2023 | RE/MAX Heights Realty | ||||||||||||||||||||||||||||||||||||||||||||||||||||||||||||||||||||||||||||||||||||||||||||||||
| 09/20/2024 | 903 4250 Dawson Street | 2 | 2 | $799,000 ($925/sqft) | Login to View | 864 | Login to View | 29 | $433 | $1,520 in 2024 | |||||||||||||||||||||||||||||||||||||||||||||||||||||||||||||||||||||||||||||||||||||||||||||||||
| 08/11/2024 | 1805 4250 Dawson Street | 1 | 1 | $625,000 ($960/sqft) | Login to View | 651 | Login to View | 26 | $330 | $1,662 in 2023 | Royal LePage Sussex | ||||||||||||||||||||||||||||||||||||||||||||||||||||||||||||||||||||||||||||||||||||||||||||||||
| 06/11/2024 | 1104 4250 Dawson Street | 2 | 2 | $819,000 ($953/sqft) | Login to View | 859 | Login to View | 43 | $433 | $2,044 in 2023 | |||||||||||||||||||||||||||||||||||||||||||||||||||||||||||||||||||||||||||||||||||||||||||||||||
| 05/09/2024 | 2603 4250 Dawson Street | 3 | 2 | $969,900 ($847/sqft) | Login to View | 1145 | Login to View | 4 | $602 | $2,662 in 2023 | Macdonald Realty | ||||||||||||||||||||||||||||||||||||||||||||||||||||||||||||||||||||||||||||||||||||||||||||||||
| 04/10/2024 | 2604 4250 Dawson Street | 3 | 2 | $984,900 ($865/sqft) | Login to View | 1138 | Login to View | 7 | $568 | $2,616 in 2023 | Royal LePage Elite West | ||||||||||||||||||||||||||||||||||||||||||||||||||||||||||||||||||||||||||||||||||||||||||||||||
| Avg: | Login to View | 811 | Login to View | 22 | |||||||||||||||||||||||||||||||||||||||||||||||||||||||||||||||||||||||||||||||||||||||||||||||||||||||
Open House
| 902 4250 DAWSON STREET open for viewings on Saturday 12 April: 3:00 - 5:00PM |
| 902 4250 DAWSON STREET open for viewings on Sunday 13 April: 12:30 - 2:30PM |
Strata ByLaws
Pets Restrictions
| Pets Allowed: | 1 |
| Dogs Allowed: | Yes |
| Cats Allowed: | Yes |
Amenities

Building Information
| Building Name: | Oma 2 |
| Building Address: | 4250 Dawson Street, Burnaby, V5C 4B1 |
| Levels: | 27 |
| Suites: | 146 |
| Status: | Completed |
| Built: | 2008 |
| Title To Land: | Freehold Strata |
| Building Type: | Strata |
| Strata Plan: | BCS2906 |
| Subarea: | Brentwood Park |
| Area: | Burnaby North |
| Board Name: | Real Estate Board Of Greater Vancouver |
| Management: | Self Managed |
| Units in Development: | 146 |
| Units in Strata: | 146 |
| Subcategories: | Strata |
| Property Types: | Freehold Strata |
Building Contacts
| Official Website: | www.oma2life.com |
| Management: | Self Managed |
Construction Info
| Year Built: | 2008 |
| Levels: | 27 |
| Construction: | Concrete |
| Rain Screen: | Full |
| Roof: | Other |
| Foundation: | Concrete Perimeter |
| Exterior Finish: | Concrete |
Maintenance Fee Includes
| Caretaker |
| Garbage Pickup |
| Gardening |
| Hot Water |
| Management |
| Recreation Facility |
Features
sophisticated Interiors: Overheight 9-foot Ceilings In Most Homes |
| Overheight Up To 17-foot Ceilings In Loft Townhomes With Optiflame Electric Fireplace |
| Tall Windows That Offer Beautiful Views |
| Oversized Balconies And Patios |
| Custom-patterned Designer Carpet In Living, Dining & Bedrooms |
| Option Of Maple Flooring |
| Large-format Imported Porcelain Tile In Kitchen, Laundry And Main Baths |
euro-style Kitchens: Imported Polished granite Countertops |
| Imported White Ceramic Full-tiled Backsplash |
| Whirlpool (or Equivalent) Stainless steel appliances – Refrigerator, Range & Dishwasher |
| Fullwrap Walnut Or Zebra Laminate Cabinet Doors |
elegant Bathrooms: Imported Polished Granite Countertops |
| Large Door Cabinets In Walnut Or Zebra Wood Laminate |
| “millenium Spa” – elegant Ceiling Mounted Rain Shower |
| Framed Mirrors In Ensuite & Main Bathrooms |
| White Ceramic Wall Tile Surrounding Tub/shower Accented With Porcelain Matte Tile |
security & Technology: Restricted Elevator Floor Access - accessible Via Proximity Card |
| Restricted Entry Points – Accessible Via Proximity Card |
| Video Enterphone With Closed Circuit Tv Surveillance – Residents Can View Visitors At Front Entrance & Garage Entry Gates |
| One Parking Stall – Additional Stalls Available For Purchase |
| Visitor Parking Stalls |
| Secured Storage Lockers & Bicycle Lockers Available In Underground Parkade |
Description
OMA 2 - 4250 Dawson Street Burnaby, BC V5C 4B1, Strata Plan BCS2906 – located on the corner of Dawson Street and Willingdon Avenue in the growing Brentwood neighbourhood. OMA 2 is made up of 27 floors that offer 147 urban style homes including 18 loft-style townhomes designed with a Manhattan flare. Developed by the award-winning Millenium Group where OMA 2 was completed in 2008 and is professionally managed. OMA 2 is a short walk away from Brentwood Mall Town Centre, Gilmore & Brentwood SkyTrain station and Starbucks. Also central to additional shopping, major grocery stores, restaurants, Lougheed Hwy, Hwy #1 and just 15 minutes away from downtown Vancouver. OMA 2 homes include cozy fireplaces, spacious balconies and patios, stainless steel Whirlpool (or equivalent) appliances that compliment kitchen décor with imported polished granite countertops, full-wrap walnut or zebra wood laminate cabinets and white ceramic tiled backsplash. Elegant bathrooms feature the “Millenium Spa†which is an exquisite ceiling mounted rain shower, white ceramic wall tile and imported polished granite countertops. Overheight 9-foot ceilings are offered in most homes with large windows that allow amazing panoramic views of the North Shore Mountains, Mt. Baker, downtown Vancouver and city life surrounding. Residents have secured storage lockers, underground parking stalls, visitor parking, rooftop gardens, and a lush greenspace courtyard to enjoy - Live in urban style at OMA 2!

Other Buildings in Complex
| Name | Address | Active Listings |
|---|---|---|
| Oma | 2345 Madison Ave | 2 |
| Oma | 2355 Madison Ave | 3 |
Nearby Buildings
Disclaimer: Listing data is based in whole or in part on data generated by the Real Estate Board of Greater Vancouver and Fraser Valley Real Estate Board which assumes no responsibility for its accuracy. - The advertising on this website is provided on behalf of the BC Condos & Homes Team - Re/Max Crest Realty, 300 - 1195 W Broadway, Vancouver, BC

