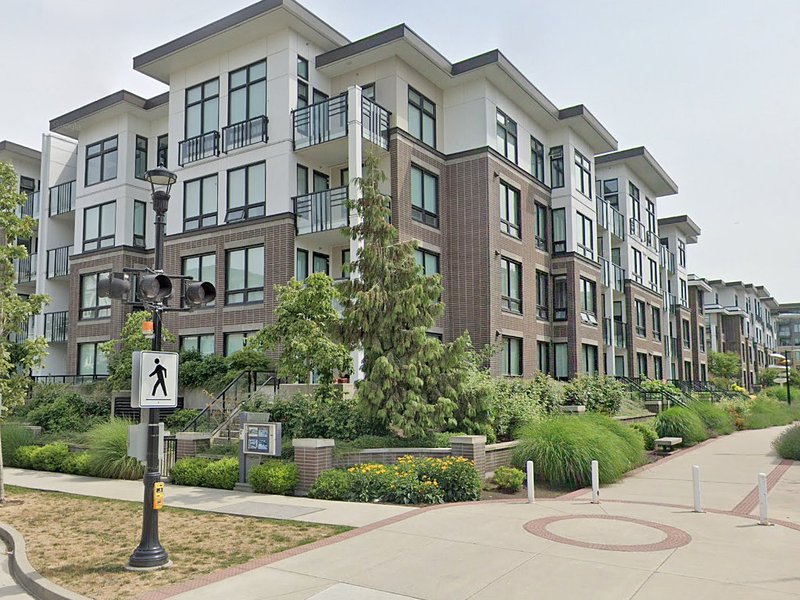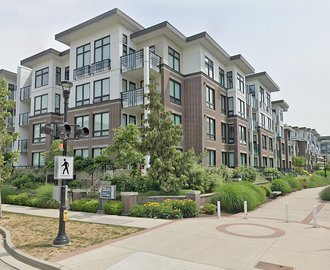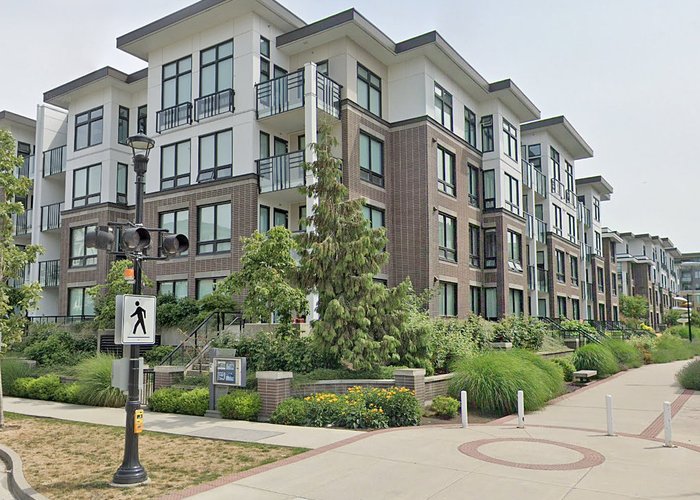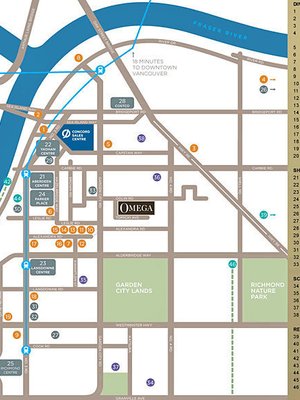Omega - 9388 Odlin Road
Richmond, V6X 1E1
Direct Seller Listings – Exclusive to BC Condos and Homes
For Sale In Building & Complex
| Date | Address | Status | Bed | Bath | Price | FisherValue | Attributes | Sqft | DOM | Strata Fees | Tax | Listed By | ||||||||||||||||||||||||||||||||||||||||||||||||||||||||||||||||||||||||||||||||||||||||||||||
|---|---|---|---|---|---|---|---|---|---|---|---|---|---|---|---|---|---|---|---|---|---|---|---|---|---|---|---|---|---|---|---|---|---|---|---|---|---|---|---|---|---|---|---|---|---|---|---|---|---|---|---|---|---|---|---|---|---|---|---|---|---|---|---|---|---|---|---|---|---|---|---|---|---|---|---|---|---|---|---|---|---|---|---|---|---|---|---|---|---|---|---|---|---|---|---|---|---|---|---|---|---|---|---|---|---|---|
| 03/27/2025 | 223 9388 Odlin Road | Active | 2 | 2 | $749,000 ($901/sqft) | Login to View | Login to View | 831 | 21 | $611 | $2,296 in 2024 | Sotheby''s International Realty Canada | ||||||||||||||||||||||||||||||||||||||||||||||||||||||||||||||||||||||||||||||||||||||||||||||
| 03/10/2025 | 420 9388 Odlin Road | Active | 1 | 1 | $638,000 ($957/sqft) | Login to View | Login to View | 667 | 38 | $492 | $1,899 in 2024 | Oakwyn Realty Ltd. | ||||||||||||||||||||||||||||||||||||||||||||||||||||||||||||||||||||||||||||||||||||||||||||||
| Avg: | $693,500 | 749 | 30 | |||||||||||||||||||||||||||||||||||||||||||||||||||||||||||||||||||||||||||||||||||||||||||||||||||||||
Sold History
| Date | Address | Bed | Bath | Asking Price | Sold Price | Sqft | $/Sqft | DOM | Strata Fees | Tax | Listed By | ||||||||||||||||||||||||||||||||||||||||||||||||||||||||||||||||||||||||||||||||||||||||||||||||
|---|---|---|---|---|---|---|---|---|---|---|---|---|---|---|---|---|---|---|---|---|---|---|---|---|---|---|---|---|---|---|---|---|---|---|---|---|---|---|---|---|---|---|---|---|---|---|---|---|---|---|---|---|---|---|---|---|---|---|---|---|---|---|---|---|---|---|---|---|---|---|---|---|---|---|---|---|---|---|---|---|---|---|---|---|---|---|---|---|---|---|---|---|---|---|---|---|---|---|---|---|---|---|---|---|---|---|---|
| 03/25/2025 | 119 9388 Odlin Road | 1 | 1 | $588,000 ($941/sqft) | Login to View | 625 | Login to View | 15 | $461 | $1,806 in 2024 | Pacific Evergreen Realty Ltd. | ||||||||||||||||||||||||||||||||||||||||||||||||||||||||||||||||||||||||||||||||||||||||||||||||
| 03/08/2025 | 210 9388 Odlin Road | 2 | 2 | $699,000 ($840/sqft) | Login to View | 832 | Login to View | 11 | $611 | $2,299 in 2024 | 1NE Collective Realty Inc. | ||||||||||||||||||||||||||||||||||||||||||||||||||||||||||||||||||||||||||||||||||||||||||||||||
| 10/03/2024 | 325 9388 Odlin Road | 2 | 2 | $799,999 ($859/sqft) | Login to View | 931 | Login to View | 43 | $683 | $2,288 in 2023 | Luxmore Realty | ||||||||||||||||||||||||||||||||||||||||||||||||||||||||||||||||||||||||||||||||||||||||||||||||
| 10/02/2024 | 209 9388 Odlin Road | 2 | 2 | $799,000 ($869/sqft) | Login to View | 919 | Login to View | 49 | $675 | $2,272 in 2023 | Nu Stream Realty Inc. | ||||||||||||||||||||||||||||||||||||||||||||||||||||||||||||||||||||||||||||||||||||||||||||||||
| Avg: | Login to View | 827 | Login to View | 30 | |||||||||||||||||||||||||||||||||||||||||||||||||||||||||||||||||||||||||||||||||||||||||||||||||||||||
Amenities
Other Amenities Information
? |
Building Information
| Building Name: | Omega |
| Building Address: | 9388 Odlin Road, Richmond, V6X 1E1 |
| Levels: | 4 |
| Suites: | 245 |
| Status: | Completed |
| Built: | 2014 |
| Title To Land: | Freehold Strata |
| Building Type: | Strata |
| Strata Plan: | BCP45824 |
| Subarea: | Garden City |
| Area: | Richmond |
| Board Name: | Real Estate Board Of Greater Vancouver |
| Management: | Colyvan Pacific Real Estate Management Services Ltd. |
| Management Phone: | 604-683-8399 |
| Units in Development: | 245 |
| Units in Strata: | 245 |
| Subcategories: | Strata |
| Property Types: | Freehold Strata |
Building Contacts
| Official Website: | www.omegaliving.ca |
| Concierge Name: | Kapil |
| Developer: |
Concord Pacific
phone: 604-899-8800 email: [email protected] |
| Management: |
Colyvan Pacific Real Estate Management Services Ltd.
phone: 604-683-8399 email: [email protected] |
Construction Info
| Year Built: | 2014 |
| Levels: | 4 |
| Construction: | Frame - Wood |
| Rain Screen: | Full |
| Roof: | Other |
| Foundation: | Concrete Block |
| Exterior Finish: | Wood |
Features
interior Features Approximately 9-foot Ceiling In Majority Of Living Areas In All Suites |
| Choice Of Two Interior Colour Schemes – Impression And Reflection |
| Open Balconies Or Terraces For All Suites |
| Central Heating And Cooling System, With In-suite Heat Pump |
| Wide Plank Laminate Flooring Throughout The Main Living Area And Flex Space |
| Carpeting In The Bedrooms |
| Porcelain Tile Flooring In The Laundry Closet |
| Interior Suite And Closet Doors Are Trimmed |
| Closet Organizer For Closets Wider Than 48”. Closets Narrower Than 48” Will Receive A Shelf And Rod |
| Roller-shade Window Coverings |
| Television And Telephone Jacks In Every Principal Room |
| Stackable Front Load Washer (energy Star Qualified) And Dryer |
kitchen Laminate Cabinetry With Open Glass Display Shelving And Under-cabinet Lighting |
| Cabinets Feature Soft Close Hardware, A Magic Corner (where Applicable) And Waste Recycling Bin & Sliding Basket Under The Kitchen Sink |
| Engineered Quartz Stone Countertop |
| Large Format Porcelain Tile Backsplash |
| Track Or Pot Lighting And Pendant Lighting (where Applicable) |
| Large Single Bowl Stainless Steel Under-mount Sink |
| Polished Chrome Grohe Faucet With Lever Handle And Pull Down Spray |
| Integrated Appliance Package Including: |
| Bottom-mount Counter-depth Fridge With Integrated Panel |
| Hood Fan |
| Dishwasher With Integrated Panel |
| Gas Cook-top |
| Wall Oven |
| Microwave Installed With Trim Kit |
| 1 Br Suites Receive 24” Appliance Package |
| 2 Br And Up Suites Receive 30” Appliance Package (24” Dishwasher) |
bathroom Laminate Vanity Features Soft Close Hardware |
| Engineered Quartz Stone Countertop |
| Square Under-mount Sink With Polished Chrome Grohe Faucet |
| Custom Medicine Cabinet With Mirror, Shelves And Built-in Lighting |
| Large Format Porcelain Tile Flooring And Tub/shower Surround |
| Polished Chrome Grohe Faucet, Tub Spout And Shower Head |
| Dual Flush Toilet With Soft Close Seat |
| Recessed Pot Lighting |
2nd Bath (walk-in Shower Per Suite Plan): Same Finishes As Above |
| Mosaic Marble Tile On The Shower Floor |
| Polished Chrome Grohe Hand-held Sliding Shower |
| Walk-in Full Length (where Applicable) Shower Stall Partially Enclosed With Frameless Glass |
amenities Lounge With Gourmet Kitchen |
| Pool Table & Ping Pong Table |
| Central Courtyard Garden |
| Cozy Niche Patio |
| Children’s Play Area |
| Fully Equipped State-of-the-art Fitness Facilities |
Description
Omega - 9388 Odlin Road, Richmond, BC V6X 1E1, 4 levels, 245 homes, estimated completion in 2014. Developed by Concord Pacific, Omega is a stylish inspired community located in central Richmond's Alexander Gardens neighborhood, minutes away from shopping, dining, and entertainment, off Alexandra Road, No. 4 Road and Garden City Road, and close to the Alexandra Way pedestrian greenway. The project will comprise 245 homes in two 4-storey buildings ranging in suites from one to two bedroom plus den and size from 546 to 1010 sq. ft.
Inspired European architecture design, these boutique buildings are arranged to present a strong perimeter around a private interior courtyard graced with beautifully landscaped formal gardens and water features. Insie, these air-conditioning homes feature 9' ceilings, wide-plank laminate flooring, quartz countertop, stainless steel appliances, contemporary laminate cabinets, and marble bathrooms. Each suite comes with spacious patios at ground level and balconies above. Also, residents can enjoy the buildings amenities that include fully-equipped fitness centre and Yoga room, lounge, pool table, full kitchen and dining table, central courtyard patio, and children's play area.
Omega is adjacent to Richmond Nature Park, and Garden City Lands, steps away from Aberdeen Sky Train station and Tomsett Elementary School, and within walking distance from Richmond night market, Aberdeen Center, Lansdown Centre, Parker Place, Lansdowne Centre, and Yaohan Centre. Also close by Orchard condos is St. Paul Elementary, A. R. MacNeill secondary, Kwantlen Polytechnic University, Minoru Park, Richmond Olympic Oval, Richmond Hospital, Richmond Center, YVR, Brighouse Skytrain Station, Hwy #99 and Russ Baker Way.
Other Buildings in Complex
| Name | Address | Active Listings |
|---|---|---|
| 9388 Odlin Road, Richmond | 2 | |
| Cambridge Park | 9399 Tomicki Ave | 3 |
| Cambridge Park | 9500 Odlin Road | 1 |
| Hennessy Green | 9800 Odlin Road | 2 |
Nearby Buildings
| Building Name | Address | Levels | Built | Link |
|---|---|---|---|---|
| 9388 Odlin Road, West Cambie | 4 | 2014 | ||
| Cambridge Park | 9500 Odlin Road, West Cambie | 4 | 2011 | |
| Mayfair Place | 9399 Odlin Road, West Cambie | 4 | 2012 | |
| Spark | 9500 Cambie RD, West Cambie | 4 | 2020 | |
| Alexandra Court | 9388 Tomicki Avenue, West Cambie | 1 | 2017 | |
| Alexandra Court | 9366 Tomicki Avenue, West Cambie | 1 | 2015 | |
| Meridian Gate | 9288 Road, West Cambie | 4 | 2009 | |
| Hennessy Green | 9800 Odlin Road, West Cambie | 3 | 2008 | |
| Omega | 9333 Avenue, West Cambie | 4 | 2014 | |
| Oxford Lane | 4588 Dubbert Street, West Cambie | 3 | 2016 | |
| Keystone Gate | 4191 NO 4 Road, West Cambie | 3 | 2014 | |
| Oxford Lane BY Townline | 4588 Dubbert Street, West Cambie | 3 | 2016 | |
| Berkeley House | 9191 Odlin RD, Garden City | 4 | 2020 | |
| Clifton Garden | 4099 NO 4 Road, West Cambie | 3 | 2011 | |
| Alderbridge Estates | 10000 Fisher Gate, West Cambie | 2 | 1994 |
Disclaimer: Listing data is based in whole or in part on data generated by the Real Estate Board of Greater Vancouver and Fraser Valley Real Estate Board which assumes no responsibility for its accuracy. - The advertising on this website is provided on behalf of the BC Condos & Homes Team - Re/Max Crest Realty, 300 - 1195 W Broadway, Vancouver, BC























