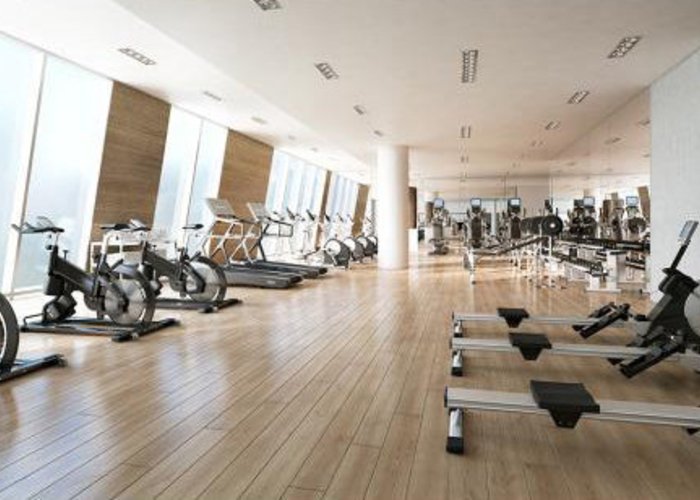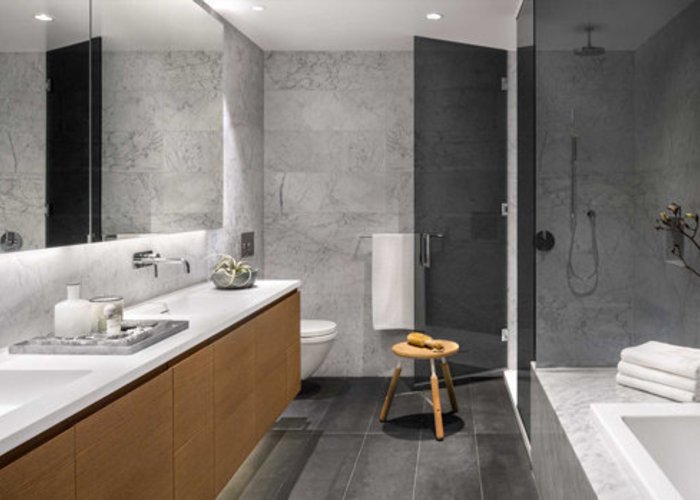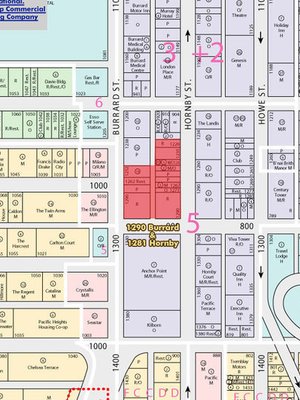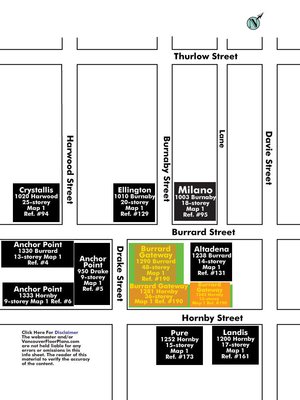One Burrard Place - 1289 Hornby St
Vancouver, V6Z 1W4
Direct Seller Listings – Exclusive to BC Condos and Homes
For Sale In Building & Complex
| Date | Address | Status | Bed | Bath | Price | FisherValue | Attributes | Sqft | DOM | Strata Fees | Tax | Listed By | ||||||||||||||||||||||||||||||||||||||||||||||||||||||||||||||||||||||||||||||||||||||||||||||
|---|---|---|---|---|---|---|---|---|---|---|---|---|---|---|---|---|---|---|---|---|---|---|---|---|---|---|---|---|---|---|---|---|---|---|---|---|---|---|---|---|---|---|---|---|---|---|---|---|---|---|---|---|---|---|---|---|---|---|---|---|---|---|---|---|---|---|---|---|---|---|---|---|---|---|---|---|---|---|---|---|---|---|---|---|---|---|---|---|---|---|---|---|---|---|---|---|---|---|---|---|---|---|---|---|---|---|
| 04/14/2025 | 3101 1289 Hornby St | Active | 0 | 1 | $648,000 ($1,434/sqft) | Login to View | Login to View | 452 | 1 | $378 | $2,093 in 2024 | RE/MAX Masters Realty | ||||||||||||||||||||||||||||||||||||||||||||||||||||||||||||||||||||||||||||||||||||||||||||||
| 04/14/2025 | 4209 1289 Hornby St | Active | 1 | 1 | $1,090,000 ($1,430/sqft) | Login to View | Login to View | 762 | 1 | $630 | $3,514 in 2024 | 1NE Collective Realty Inc. | ||||||||||||||||||||||||||||||||||||||||||||||||||||||||||||||||||||||||||||||||||||||||||||||
| 04/14/2025 | 2102 1289 Hornby St | Active | 1 | 1 | $675,000 ($1,461/sqft) | Login to View | Login to View | 462 | 1 | $368 | $2,048 in 2024 | eXp Realty | ||||||||||||||||||||||||||||||||||||||||||||||||||||||||||||||||||||||||||||||||||||||||||||||
| 04/03/2025 | 1603 1289 Hornby St | Active | 0 | 1 | $598,000 ($1,323/sqft) | Login to View | Login to View | 452 | 12 | $378 | $1,870 in 2024 | Engel & Volkers Vancouver | ||||||||||||||||||||||||||||||||||||||||||||||||||||||||||||||||||||||||||||||||||||||||||||||
| 04/01/2025 | 3007 1289 Hornby St | Active | 1 | 1 | $849,000 ($1,511/sqft) | Login to View | Login to View | 562 | 14 | $468 | $2,564 in 2024 | Royal Pacific Realty Corp. | ||||||||||||||||||||||||||||||||||||||||||||||||||||||||||||||||||||||||||||||||||||||||||||||
| 03/19/2025 | 3810 1289 Hornby St | Active | 2 | 3 | $2,488,000 ($1,761/sqft) | Login to View | Login to View | 1413 | 27 | $1,114 | $6,497 in 2024 | Coldwell Banker Prestige Realty | ||||||||||||||||||||||||||||||||||||||||||||||||||||||||||||||||||||||||||||||||||||||||||||||
| 03/18/2025 | 3601 1289 Hornby St | Active | 2 | 2 | $1,250,000 ($1,638/sqft) | Login to View | Login to View | 763 | 28 | $639 | $3,574 in 2024 | Sotheby''s International Realty Canada | ||||||||||||||||||||||||||||||||||||||||||||||||||||||||||||||||||||||||||||||||||||||||||||||
| 03/17/2025 | 3210 1289 Hornby St | Active | 2 | 2 | $1,289,000 ($1,527/sqft) | Login to View | Login to View | 844 | 29 | $702 | $3,776 in 2024 | FaithWilson Christies International Real Estate | ||||||||||||||||||||||||||||||||||||||||||||||||||||||||||||||||||||||||||||||||||||||||||||||
| 03/12/2025 | 2103 1289 Hornby St | Active | 0 | 1 | $625,000 ($1,383/sqft) | Login to View | Login to View | 452 | 34 | $360 | $1,952 in 2023 | Oakwyn Realty Ltd. | ||||||||||||||||||||||||||||||||||||||||||||||||||||||||||||||||||||||||||||||||||||||||||||||
| 03/05/2025 | 4701 1289 Hornby St | Active | 2 | 2 | $2,058,000 ($1,916/sqft) | Login to View | Login to View | 1074 | 41 | $900 | $5,076 in 2024 | Oakwyn Realty Ltd. | ||||||||||||||||||||||||||||||||||||||||||||||||||||||||||||||||||||||||||||||||||||||||||||||
| 01/08/2025 | 2603 1289 Hornby St | Active | 0 | 1 | $658,000 ($1,456/sqft) | Login to View | Login to View | 452 | 97 | $378 | $1,998 in 2024 | Nu Stream Realty Inc. | ||||||||||||||||||||||||||||||||||||||||||||||||||||||||||||||||||||||||||||||||||||||||||||||
| 01/06/2025 | 5502 1289 Hornby St | Active | 3 | 3 | $2,980,000 ($2,152/sqft) | Login to View | Login to View | 1385 | 99 | $1,161 | $6,833 in 2024 | |||||||||||||||||||||||||||||||||||||||||||||||||||||||||||||||||||||||||||||||||||||||||||||||
| 11/26/2024 | 1611 1289 Hornby St | Active | 2 | 2 | $1,338,000 ($1,392/sqft) | Login to View | Login to View | 961 | 140 | $763 | $4,060 in 2024 | Sutton Centre Realty | ||||||||||||||||||||||||||||||||||||||||||||||||||||||||||||||||||||||||||||||||||||||||||||||
| 11/24/2024 | 3312 1289 Hornby St | Active | 1 | 1 | $788,000 ($1,698/sqft) | Login to View | Login to View | 464 | 142 | $369 | $2,191 in 2024 | |||||||||||||||||||||||||||||||||||||||||||||||||||||||||||||||||||||||||||||||||||||||||||||||
| 11/15/2024 | 4202 1289 Hornby St | Active | 2 | 2 | $1,899,999 ($1,758/sqft) | Login to View | Login to View | 1081 | 151 | $725 | $5,049 in 2024 | Coldwell Banker Universe Realty | ||||||||||||||||||||||||||||||||||||||||||||||||||||||||||||||||||||||||||||||||||||||||||||||
| 09/23/2024 | 3311 1289 Hornby St | Active | 2 | 2 | $1,880,000 ($2,064/sqft) | Login to View | Login to View | 911 | 204 | $711 | $4,072 in 2024 | Coldwell Banker Prestige Realty | ||||||||||||||||||||||||||||||||||||||||||||||||||||||||||||||||||||||||||||||||||||||||||||||
| 06/06/2024 | 2812 1289 Hornby St | Active | 2 | 2 | $1,279,900 ($1,531/sqft) | Login to View | Login to View | 836 | 313 | $3,520 in 2023 | Leung Realty & Associates Inc. | |||||||||||||||||||||||||||||||||||||||||||||||||||||||||||||||||||||||||||||||||||||||||||||||
| Avg: | $1,317,288 | 784 | 78 | |||||||||||||||||||||||||||||||||||||||||||||||||||||||||||||||||||||||||||||||||||||||||||||||||||||||
Sold History
| Date | Address | Bed | Bath | Asking Price | Sold Price | Sqft | $/Sqft | DOM | Strata Fees | Tax | Listed By | ||||||||||||||||||||||||||||||||||||||||||||||||||||||||||||||||||||||||||||||||||||||||||||||||
|---|---|---|---|---|---|---|---|---|---|---|---|---|---|---|---|---|---|---|---|---|---|---|---|---|---|---|---|---|---|---|---|---|---|---|---|---|---|---|---|---|---|---|---|---|---|---|---|---|---|---|---|---|---|---|---|---|---|---|---|---|---|---|---|---|---|---|---|---|---|---|---|---|---|---|---|---|---|---|---|---|---|---|---|---|---|---|---|---|---|---|---|---|---|---|---|---|---|---|---|---|---|---|---|---|---|---|---|
| 04/02/2025 | 3802 1289 Hornby St | 2 | 2 | $1,798,000 ($1,662/sqft) | Login to View | 1082 | Login to View | 82 | $909 | $4,981 in 2024 | Engel & Volkers Vancouver | ||||||||||||||||||||||||||||||||||||||||||||||||||||||||||||||||||||||||||||||||||||||||||||||||
| 03/21/2025 | 1011 1289 Hornby St | 2 | 2 | $1,149,000 ($1,384/sqft) | Login to View | 830 | Login to View | 31 | $684 | $3,330 in 2024 | Century 21 In Town Realty | ||||||||||||||||||||||||||||||||||||||||||||||||||||||||||||||||||||||||||||||||||||||||||||||||
| 02/26/2025 | 2612 1289 Hornby St | 2 | 2 | $1,228,000 ($1,480/sqft) | Login to View | 830 | Login to View | 35 | $693 | $3,609 in 2024 | Macdonald Realty Westmar | ||||||||||||||||||||||||||||||||||||||||||||||||||||||||||||||||||||||||||||||||||||||||||||||||
| 02/16/2025 | 3106 1289 Hornby St | 2 | 2 | $1,289,900 ($1,444/sqft) | Login to View | 893 | Login to View | 12 | $747 | $3,936 in 2025 | Laboutique Realty | ||||||||||||||||||||||||||||||||||||||||||||||||||||||||||||||||||||||||||||||||||||||||||||||||
| 02/15/2025 | 5501 1289 Hornby St | 2 | 2 | $2,038,000 ($1,882/sqft) | Login to View | 1083 | Login to View | 40 | $900 | $5,306 in 2023 | Magnum Projects Ltd. | ||||||||||||||||||||||||||||||||||||||||||||||||||||||||||||||||||||||||||||||||||||||||||||||||
| 02/07/2025 | 4803 1289 Hornby St | 2 | 2 | $1,592,000 ($1,471/sqft) | Login to View | 1082 | Login to View | 4 | $900 | $5,212 in 2024 | |||||||||||||||||||||||||||||||||||||||||||||||||||||||||||||||||||||||||||||||||||||||||||||||||
| 02/07/2025 | 3701 1289 Hornby St | 2 | 2 | $1,298,000 ($1,679/sqft) | Login to View | 773 | Login to View | 59 | $639 | $3,580 in 2024 | Oakwyn Realty Ltd. | ||||||||||||||||||||||||||||||||||||||||||||||||||||||||||||||||||||||||||||||||||||||||||||||||
| 02/02/2025 | 4301 1289 Hornby St | 2 | 2 | $1,280,000 ($1,678/sqft) | Login to View | 763 | Login to View | 11 | $639 | $3,657 in 2024 | Engel & Volkers Vancouver | ||||||||||||||||||||||||||||||||||||||||||||||||||||||||||||||||||||||||||||||||||||||||||||||||
| 01/31/2025 | 2811 1289 Hornby St | 2 | 2 | $1,398,000 ($1,455/sqft) | Login to View | 961 | Login to View | 95 | $801 | $4,250 in 2024 | Coldwell Banker Prestige Realty | ||||||||||||||||||||||||||||||||||||||||||||||||||||||||||||||||||||||||||||||||||||||||||||||||
| 12/30/2024 | 3111 1289 Hornby St | 2 | 2 | $1,580,000 ($1,699/sqft) | Login to View | 930 | Login to View | 75 | $711 | $4,040 in 2024 | Engel & Volkers Vancouver | ||||||||||||||||||||||||||||||||||||||||||||||||||||||||||||||||||||||||||||||||||||||||||||||||
| 12/11/2024 | 2505 1289 Hornby St | 2 | 2 | $1,248,000 ($1,543/sqft) | Login to View | 809 | Login to View | 22 | $643 | $3,359 in 2023 | FaithWilson Christies International Real Estate | ||||||||||||||||||||||||||||||||||||||||||||||||||||||||||||||||||||||||||||||||||||||||||||||||
| 12/10/2024 | 1111 1289 Hornby St | 2 | 2 | $1,199,900 ($1,249/sqft) | Login to View | 961 | Login to View | 41 | $754 | $3,565 in 2024 | Magsen Realty Inc. | ||||||||||||||||||||||||||||||||||||||||||||||||||||||||||||||||||||||||||||||||||||||||||||||||
| 11/20/2024 | 3310 1289 Hornby St | 2 | 2 | $1,299,000 ($1,514/sqft) | Login to View | 858 | Login to View | 166 | $700 | $3,600 in 2023 | Leung Realty & Associates Inc. | ||||||||||||||||||||||||||||||||||||||||||||||||||||||||||||||||||||||||||||||||||||||||||||||||
| 11/09/2024 | 4509 1289 Hornby St | 1 | 1 | $1,089,000 ($1,389/sqft) | Login to View | 784 | Login to View | 2 | $600 | $3,541 in 2024 | Engel & Volkers Vancouver | ||||||||||||||||||||||||||||||||||||||||||||||||||||||||||||||||||||||||||||||||||||||||||||||||
| 10/30/2024 | 2607 1289 Hornby St | 1 | 1 | $785,000 ($1,397/sqft) | Login to View | 562 | Login to View | 73 | $446 | $2,361 in 2024 | |||||||||||||||||||||||||||||||||||||||||||||||||||||||||||||||||||||||||||||||||||||||||||||||||
| 10/25/2024 | 2712 1289 Hornby St | 2 | 2 | $1,269,900 ($1,515/sqft) | Login to View | 838 | Login to View | 140 | $700 | $3,600 in 2023 | Leung Realty & Associates Inc. | ||||||||||||||||||||||||||||||||||||||||||||||||||||||||||||||||||||||||||||||||||||||||||||||||
| 10/23/2024 | 4903 1289 Hornby St | 2 | 2 | $1,799,000 ($1,663/sqft) | Login to View | 1082 | Login to View | 259 | $857 | $5,408 in 2023 | |||||||||||||||||||||||||||||||||||||||||||||||||||||||||||||||||||||||||||||||||||||||||||||||||
| 10/12/2024 | 3208 1289 Hornby St | 1 | 1 | $848,000 ($1,528/sqft) | Login to View | 555 | Login to View | 34 | $447 | $2,570 in 2024 | Nu Stream Realty Inc. | ||||||||||||||||||||||||||||||||||||||||||||||||||||||||||||||||||||||||||||||||||||||||||||||||
| 09/13/2024 | 1601 1289 Hornby St | 2 | 2 | $1,256,000 ($1,388/sqft) | Login to View | 905 | Login to View | 39 | $720 | $3,548 in 2023 | |||||||||||||||||||||||||||||||||||||||||||||||||||||||||||||||||||||||||||||||||||||||||||||||||
| 08/31/2024 | 2906 1289 Hornby St | 0 | 1 | $599,900 ($1,363/sqft) | Login to View | 440 | Login to View | 18 | $351 | $2,049 in 2023 | Royal LePage Sterling Realty | ||||||||||||||||||||||||||||||||||||||||||||||||||||||||||||||||||||||||||||||||||||||||||||||||
| 08/08/2024 | 3509 1289 Hornby St | 1 | 1 | $968,000 ($1,243/sqft) | Login to View | 779 | Login to View | 11 | $622 | $3,425 in 2024 | |||||||||||||||||||||||||||||||||||||||||||||||||||||||||||||||||||||||||||||||||||||||||||||||||
| 07/25/2024 | 4310 1289 Hornby St | 2 | 3 | $2,698,000 ($1,926/sqft) | Login to View | 1401 | Login to View | 24 | $1,114 | $6,643 in 2023 | |||||||||||||||||||||||||||||||||||||||||||||||||||||||||||||||||||||||||||||||||||||||||||||||||
| 06/24/2024 | 1602 1289 Hornby St | 1 | 1 | $688,000 ($1,489/sqft) | Login to View | 462 | Login to View | 4 | $351 | $1,904 in 2023 | |||||||||||||||||||||||||||||||||||||||||||||||||||||||||||||||||||||||||||||||||||||||||||||||||
| 06/18/2024 | 3805 1289 Hornby St | 2 | 2 | $1,398,900 ($1,565/sqft) | Login to View | 894 | Login to View | 65 | $703 | $3,926 in 2023 | Oakwyn Realty Ltd. | ||||||||||||||||||||||||||||||||||||||||||||||||||||||||||||||||||||||||||||||||||||||||||||||||
| 06/14/2024 | 2203 1289 Hornby St | 0 | 1 | $599,000 ($1,288/sqft) | Login to View | 465 | Login to View | 24 | $360 | $1,963 in 2023 | |||||||||||||||||||||||||||||||||||||||||||||||||||||||||||||||||||||||||||||||||||||||||||||||||
| 06/07/2024 | 1007 1289 Hornby St | 2 | 2 | $1,150,000 ($1,310/sqft) | Login to View | 878 | Login to View | 12 | $669 | $3,429 in 2023 | Nu Stream Realty Inc. | ||||||||||||||||||||||||||||||||||||||||||||||||||||||||||||||||||||||||||||||||||||||||||||||||
| 05/16/2024 | 3506 1289 Hornby St | 0 | 1 | $648,000 ($1,406/sqft) | Login to View | 461 | Login to View | 11 | $369 | $2,113 in 2023 | |||||||||||||||||||||||||||||||||||||||||||||||||||||||||||||||||||||||||||||||||||||||||||||||||
| 05/03/2024 | 4703 1289 Hornby St | 2 | 2 | $1,728,000 ($1,597/sqft) | Login to View | 1082 | Login to View | 24 | $857 | $5,350 in 2023 | |||||||||||||||||||||||||||||||||||||||||||||||||||||||||||||||||||||||||||||||||||||||||||||||||
| 04/25/2024 | 2606 1289 Hornby St | 0 | 1 | $599,000 ($1,361/sqft) | Login to View | 440 | Login to View | 10 | $351 | $1,919 in 2023 | Babych Group Realty Vancouver Ltd. | ||||||||||||||||||||||||||||||||||||||||||||||||||||||||||||||||||||||||||||||||||||||||||||||||
| 04/17/2024 | 1905 1289 Hornby St | 2 | 2 | $1,198,000 ($1,479/sqft) | Login to View | 810 | Login to View | 63 | $612 | $3,273 in 2023 | |||||||||||||||||||||||||||||||||||||||||||||||||||||||||||||||||||||||||||||||||||||||||||||||||
| Avg: | Login to View | 823 | Login to View | 50 | |||||||||||||||||||||||||||||||||||||||||||||||||||||||||||||||||||||||||||||||||||||||||||||||||||||||
Open House
| 2102 1289 HORNBY STREET open for viewings on Saturday 19 April: 2:00 - 4:00PM |
| 2102 1289 HORNBY STREET open for viewings on Sunday 20 April: 2:00 - 4:00PM |
| 3007 1289 HORNBY STREET open for viewings on Sunday 20 April: 2:00 - 4:00PM |
| 3210 1289 HORNBY STREET open for viewings on Saturday 19 April: 2:00 - 4:00PM |
| 2603 1289 HORNBY STREET open for viewings on Sunday 20 April: 2:00 - 5:00PM |
Strata ByLaws
Pets Restrictions
| Pets Allowed: | 2 |
| Dogs Allowed: | Yes |
| Cats Allowed: | Yes |
Amenities

Building Information
| Building Name: | One Burrard Place |
| Building Address: | 1289 Hornby St, Vancouver, V6Z 1W4 |
| Levels: | 54 |
| Suites: | 394 |
| Status: | Under Construction |
| Built: | 2021 |
| Title To Land: | Freehold Strata |
| Building Type: | Strata Condos |
| Strata Plan: | EPP44019 |
| Subarea: | Downtown VW |
| Area: | Vancouver West |
| Board Name: | Real Estate Board Of Greater Vancouver |
| Management: | Confidential |
| Units in Development: | 394 |
| Units in Strata: | 394 |
| Subcategories: | Strata Condos |
| Property Types: | Freehold Strata |
Building Contacts
| Official Website: | burrardplace.ca |
| Designer: |
Omb Office Of Mcfarlane Biggar
phone: 6045586344 email: [email protected] |
| Marketer: |
Magnum Project Ltd.
phone: 604-569-3900 email: [email protected] |
| Architect: |
Ibi Group
phone: 604-683-8797 email: [email protected] |
| Developer: |
Reliance Properties Ltd.
phone: 604.683.2404 email: [email protected] |
| Management: | Confidential |
Construction Info
| Year Built: | 2021 |
| Levels: | 54 |
| Construction: | Concrete |
| Rain Screen: | Full |
| Roof: | Other |
| Foundation: | Concrete Perimeter |
| Exterior Finish: | Mixed |
Maintenance Fee Includes
| Caretaker |
| Garbage Pickup |
| Gas |
| Management |
| Recreation Facility |
| Water |
Features
ultra-modern Interiors 2 Highly Curated Colour Palettes For Your Selection:naturalandgrey |
| Lofty 8'6" — 9' High Ceilings |
| Floor-to-ceiling Glazed Curtain/window Wall System |
| Wide Plank Engineered Hardwood Flooring Throughout (stone Flooring In Bathrooms) |
| Central Air Conditioning |
| Built-in Closets With Mirrored Doors And Organizers In Bedrooms |
| Studio Homes Include Wall Bed With Integrated Dining Table And Side Pods For Storage |
| Motion Sensor Lighting In Closets |
| Built-in Safe In Every Home |
| Custom Roller Blinds |
| bosch Washer And Dryer |
sumptuous Bathrooms Italian-designed Wood Veneer Vanities And Medicine Cabinet |
| Mirrors With Integrated Lighting |
| Integrated Vanity Basin And Countertop Combination |
| Smoked-glass Shower Enclosure |
| Duravitwall-mounted Toilets |
| Italian Zucchetti Hand-polished Chrome Bathroom Faucets And Shower Bar |
| 36" X 12" Marble Wall And Shower Surround |
| 3/4"marble Stone Slabs For Tub Deck And Surround |
| 36" X 12" Stone Flooring |
| Nuheatheated Floors |
showcase Powder Room Stunning Italianantonio Lupisignature Corian Pedestal Sink |
| Italian Zucchettiwall-mounted Faucet |
| Dramatic Stone Slab Wall With Bocci 28 Seriespendant Fixture (powder Rooms Are Availablein Larger Residences Only) |
star Chef Kitchen miton Is A Family-run Business, One Of The First To Export Modular Kitchens And A Leader In Its Industry. Sleek And Ergonomic Cabinets With Wood Veneer And Lacquer Combination = Integral Door Handles |
| Soft-touch Self-close Doors And Drawers |
| Integrated Kitchen Waste Bins |
| Under-cabinet Led Lighting With Motion Sensor Lighting |
| Largest Kitchens Come With Pullout Pantry Cabinets |
| Gas Cooktop |
| Speed Oven Or Regular Oven |
| Steam Oven (available In Larger Residences) |
| Integrated Refrigerator |
| Integrated Dishwasher |
| Refrigerated Wine Column (available In Larger Residences Only) |
additional Finishes Integrated Panasonic Microwave (available In Larger Residences) |
| Integrated Italian Hood Fan |
| Italianzucchettihand-polished Chrome Faucet With Pullout Spray |
| Caesarstone Backsplash, Kitchen And Waterfall Island Countertop |
peace Of Mind 24/7 Butler Concierge Service At Main Lobby And At Club One On The Seventh-floor |
| Fully Secured, Camera-controlled Underground Parking Garage |
| Roughed-in Alarm System |
| Hard-wired Smoke Detectors |
| Secure Floor-by-floor Fob-controlled Access |
| Pre-wired For High-speed Internet Access And Digital Cable Entertainment Channels |
| Freetelusinternet And Cable Tv Package For The First Year |
| New Home Warranty Including: |
Description
One Burrard Place - 1289 Hornby Street, Vancouver, BC V6Z 1W4, Canada. Formerly Burrard Gateway. Located at Burrard Street and Drake Street. A mixed-use 54 storey building with 394 units. Estimated to be completed in 2021. Part of a three-building complex, this high-rise is connected to an office building and a second residential tower through its amenity podium and unified landscape. Developed by Reliance Properties and Jim Pattison Developments Ltd. Architecture by IBI Group and Revery Architecture. Interior design by omb - office of mcfarlane biggar. Strata plan number EPP44019.
We are excited to announce that after the most successful launch in Downtown Vancouver's recent history. Tower One Residences at One Burrard Place are sold out! An impressive 394 homes were sold in less than 90 days.
Other Buildings in Complex
| Name | Address | Active Listings |
|---|---|---|
| 2 Burrard Place | 1277 Hornby St, Vancouver | 0 |
| Burrard Place | 1290 Burrard Street, Vancouver | 0 |
Nearby Buildings
Disclaimer: Listing data is based in whole or in part on data generated by the Real Estate Board of Greater Vancouver and Fraser Valley Real Estate Board which assumes no responsibility for its accuracy. - The advertising on this website is provided on behalf of the BC Condos & Homes Team - Re/Max Crest Realty, 300 - 1195 W Broadway, Vancouver, BC








































































