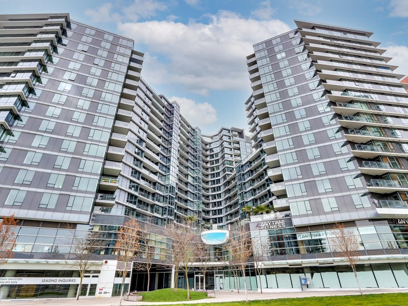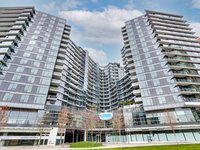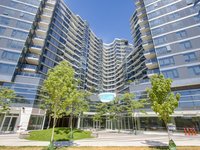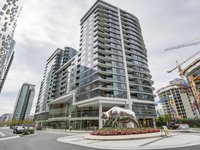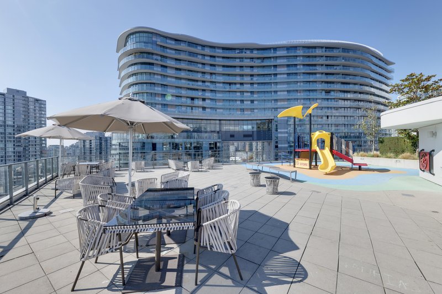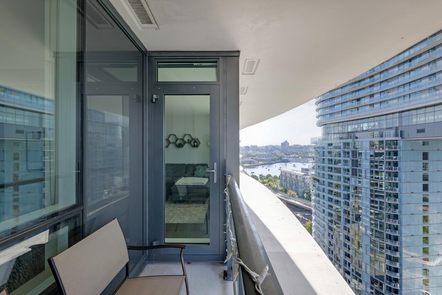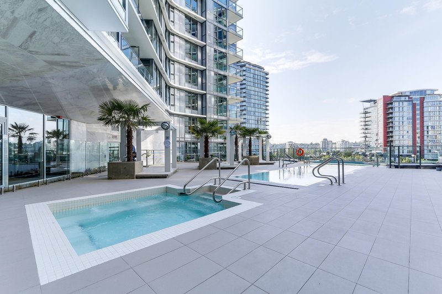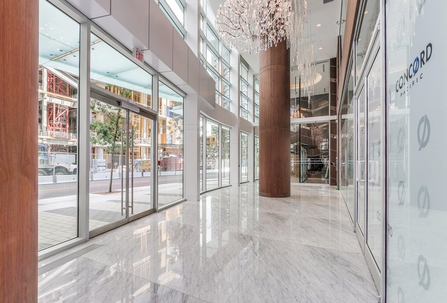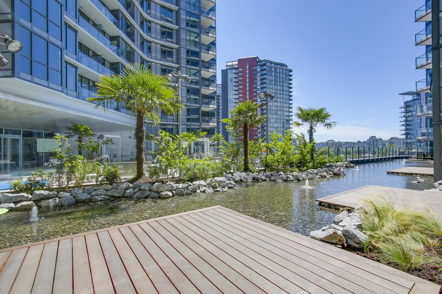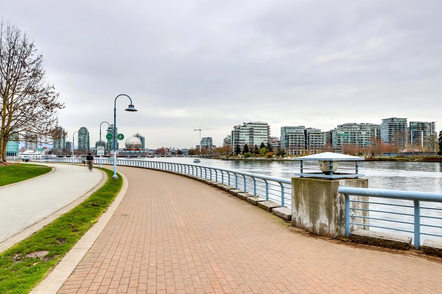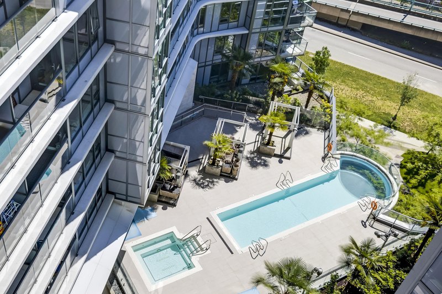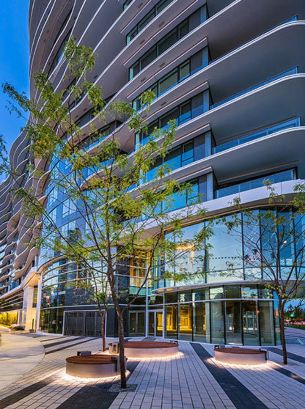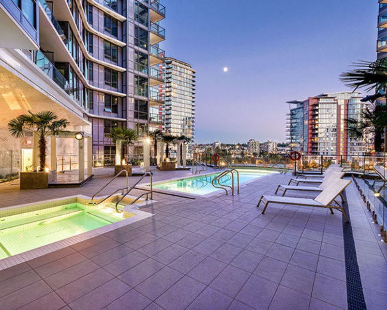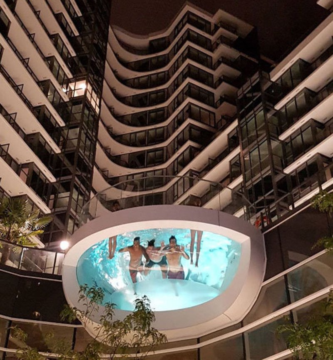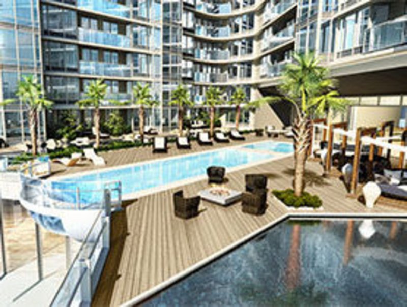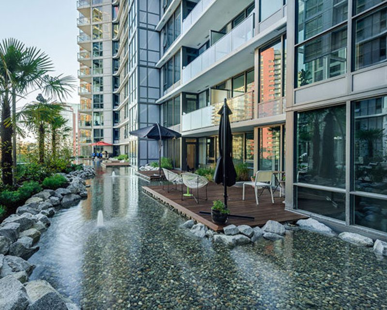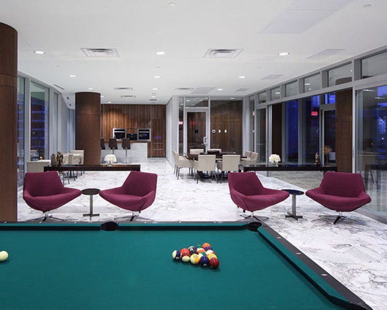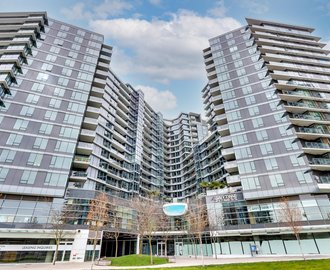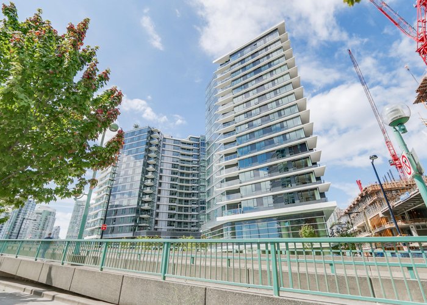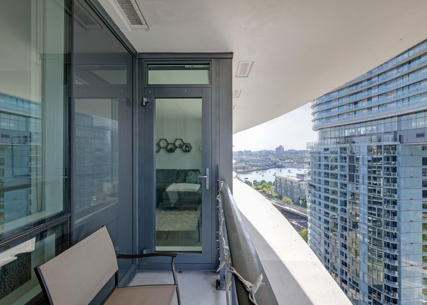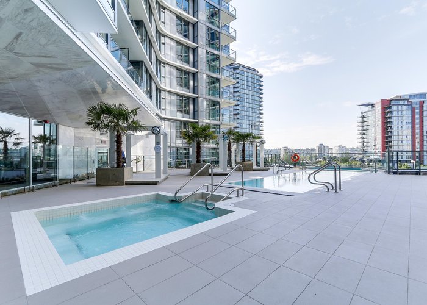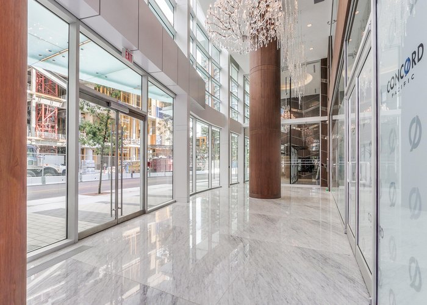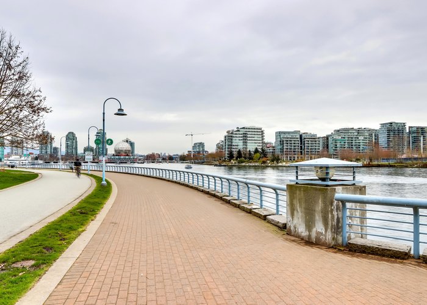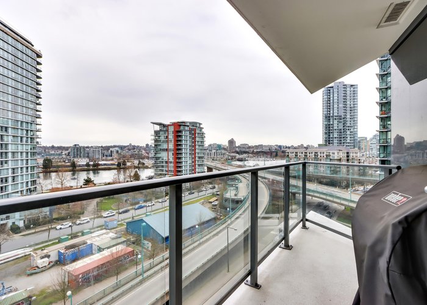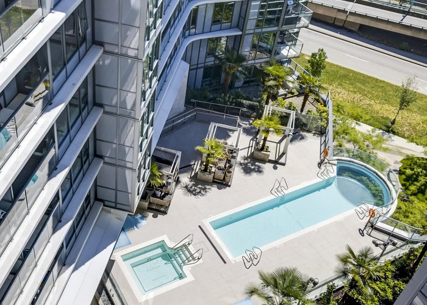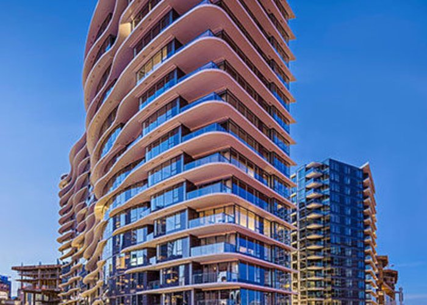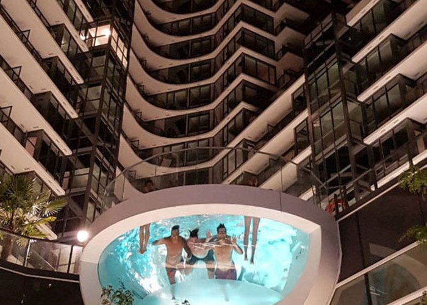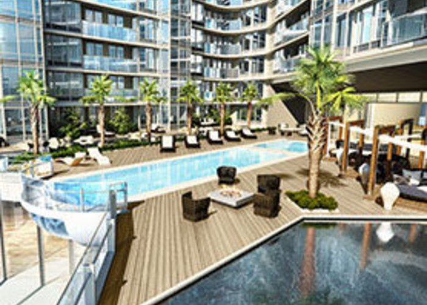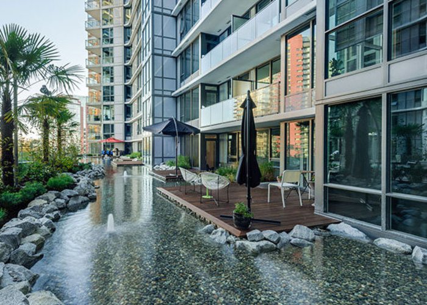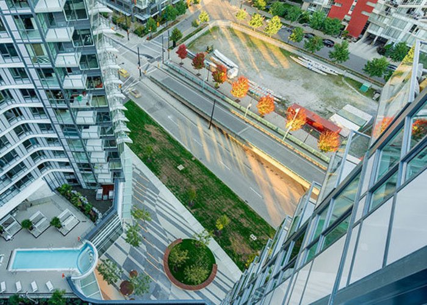One Pacific - 38 Smithe St
Vancouver, 6B 0P3
Sold History
| Date | Address | Bed | Bath | Asking Price | Sold Price | Sqft | $/Sqft | DOM | Listed By |
|---|---|---|---|---|---|---|---|---|---|
| 10/02/2024 | 2055 38 Smithe St | 2 | 2 | $1,195,000 | Login to View | 750 | Login to View | 15 | Bkxjla Ekyl Yq. |
| 06/04/2024 | 551 38 Smithe St | 1 | 1 | $638,800 | Login to View | 563 | Login to View | 29 | Zkpqbakyq Ekyl Jfzke |
| 05/11/2024 | 355 38 Smithe St | 2 | 2 | $999,990 | Login to View | 756 | Login to View | 11 | EaaR &kzc; NffbpRkf Ekyl Yq. |
| 04/24/2024 | 2052 38 Smithe St | 1 | 1 | $798,000 | Login to View | 610 | Login to View | 14 | Bkxjla Ekyl Yq. |
| 02/24/2024 | 1558 38 Smithe St | 2 | 2 | $1,348,000 | Login to View | 983 | Login to View | 53 | Zkpqbakyq Ekyl |
| Avg: | Login to View | 732 | Login to View | 24 |
Strata ByLaws
Pets Restrictions
| Dogs Allowed: | Yes |
| Cats Allowed: | Yes |
Amenities
Other Amenities Information
|
RIVIERA DECK - SPA
RIVIERA DECK - GRAND ENTERTAINMENT
SKY GARDEN LEVEL
|

Building Information
| Building Name: | One Pacific |
| Building Address: | 38 Smithe St, Vancouver, 6B 0P3 |
| Levels: | 21 |
| Suites: | 435 |
| Status: | Completed |
| Built: | 2016 |
| Title To Land: | Freehold Strata |
| Building Type: | Strata Condos |
| Strata Plan: | EPS3602 |
| Subarea: | Yaletown |
| Area: | Vancouver West |
| Board Name: | Real Estate Board Of Greater Vancouver |
| Management: | Rancho Management Services (b.c.) Ltd. |
| Management Phone: | 604-684-4508 |
| Units in Development: | 99 |
| Units in Strata: | 435 |
| Subcategories: | Strata Condos |
| Property Types: | Freehold Strata |
Building Contacts
| Official Website: | www.onepacificliving.ca |
| Marketer: |
Concord Pacific
phone: 604.681.8882 |
| Architect: |
Ibi Group
phone: 604-683-8797 email: [email protected] |
| Developer: |
Concord Pacific
phone: 604-899-8800 email: [email protected] |
| Management: |
Rancho Management Services (b.c.) Ltd.
phone: 604-684-4508 email: [email protected] |
Construction Info
| Year Built: | 2016 |
| Levels: | 21 |
| Construction: | Concrete |
| Rain Screen: | Full |
| Roof: | Other |
| Foundation: | Concrete Perimeter |
| Exterior Finish: | Concrete |
Maintenance Fee Includes
| Caretaker |
| Gardening |
| Management |
| Recreation Facility |
| Water |
Features
smart Features And Finishes interior Features: Choice Of Four Interior Colour Schemes |
| Open Balconies Or Terraces For Most Suites |
| Wide Plank Laminate Flooring Throughout The Main Living Area And Flex Space |
| Carpeting In The Bedrooms, On The Stairs And The Upper Level Of The Penthouses |
| Marble Tile Flooring In The Laundry Closet |
| Staircases Feature White Oak Handrails Stained To Match The Flooring For The Selected Scheme |
| Interior Suite And Closet Doors Are Trimmed |
| Closet Organizer For Closets Wider Than 48". Closets Narrower Than 48" Will Receive A Shelf And Rod |
| Roller-shade Window Coverings |
| Television And Telephone Jacks In Every Principle Room |
| Stackable Front Load Washer (energy Star Qualified) And Dryer |
| Ceiling Heights Of Approximately 8'6" In The Primary Living Area* |
| Air Conditioning |
ensuite Or 1st Bath (tub/shower Combo): Laminate Vanity With Soft Close Door And Slide Out Drawers |
| Engineered Quartz Stone Countertop |
| Under-mount Sink With Polished Chrome Kohler Faucet |
| Custom Medicine Cabinet With Mirror, Shelves And Built-in Lighting |
| Marble Tile Flooring And Tub/shower Surround |
| Polished Chrome Kohler Faucet, Tub Spout And Shower Head |
| Shower Rod |
| Dual Flush Toilet With Soft Close Seat |
2nd Bath (walk-in Shower): Same Finishes As Ensuite Or 1st Bath |
| Mosaic Marble Tile On The Shower Floor |
| Polished Chrome Kohler Shower Head |
| Walk-in Full Length (where Applicable) Shower Stall Partially Enclosed With Frameless Glass |
kitchen: Laminate Cabinetry With Open Glass Display Shelving And Under-cabinet Lighting |
| Cabinets Feature Soft Close Hardware, A Magic Corner (where Applicable) And Waste Recycling Bin & Sliding Basket Under The Kitchen Sink |
| Engineered Quartz Stone Countertop |
| Marble Tile Backsplash |
| Track Or Pot Lighting (kitchen Dependant) |
| Large Single Bowl Stainless Steel Under-mount Sink |
| Polished Chrome Kohler Faucet With Lever Handle And Pull Down Spray |
| Integrated Stainless Steel Appliance Package Including: |
- Bottom-mount Counter-depth Fridge With Integrated Panel 1 Br Suites Receive 24" Appliance Package** premium Features And Finishes interior Features: Choice Of Four Interior Colour Schemes |
| Open Balconies Or Terraces For Most Suites |
| Wide Plank Engineered Hardwood Flooring Throughout The Main Living Area And Flex Space |
| Carpeting In The Bedrooms, On The Stairs And The Upper Level Of The Penthouses |
| Marble Tile Flooring In The Laundry Closet |
| Staircases Feature White Oak Handrails Stained To Match The Flooring For The Selected Scheme |
| Interior Suite And Closet Doors Are Trimmed |
| Closet Organizer For Closets Wider Than 48". Closets Narrower Than 48" Will Receive A Shelf And Rod |
| Roller-shade Window Coverings |
| Television And Telephone Jacks In Every Principle Room |
| Stackable Front Load Washer (energy Star Qualified) And Dryer |
| Ceiling Heights Of Approximately 8'6" In The Primary Living Area* |
| Air Conditioning |
ensuite Or 1st Bath (tub/shower Combo): Wood Veneer Vanity With Soft Close Door And Slide-out Drawers |
| Engineered Quartz Stone Countertop |
| Under-mount Sink With Polished Chrome Kohler Faucet |
| Custom Medicine Cabinet With Mirror, Shelves And Built-in Lighting |
| Marble Tile Flooring And Tub/shower Surround |
| Polished Chrome Kohler Faucet, Tub Spout And Shower Head |
| Shower Rod |
| Dual Flush Toilet With Soft Close Seat |
2nd Bath (walk-in Shower): Same Finishes As Ensuite Or 1st Bath |
| Mosaic Marble Tile On The Shower Floor |
| Polished Chrome Kohler Shower Head |
| Walk-in Full Length (where Applicable) Shower Stall Partially Enclosed With Frameless Glass |
kitchen: Wood Veneer Cabinetry With Open Glass Display Shelving And Under-cabinet Lighting |
| Cabinets Feature Soft Close Hardware, A Magic Corner (where Applicable) And Waste Recycling Bin & Sliding Basket Under The Kitchen Sink |
| Engineered Quartz Stone Countertop |
| Marble Backsplash |
| Track Or Pot Lighting (kitchen Dependant) |
| Large Single Bowl Stainless Steel Under-mount Sink |
| Polished Chrome Kohler Faucet With Lever Handle And Pull Down Spray |
| Integrated Stainless Steel Appliance Package Including: |
Description
One Pacific - 38 Smithe Street, Vancouver, BC V6B 0P3, Canada. One Pacific is a 2-tower concrete high rise development consisting of 434 units. The 21-story towers are adjacent to BC Place and consist of unique concrete slab features at each level. The bottom two floors are comprised of commercial and retail space, with the upper floors exclusively residential except for an amenity floor opening to the central courtyard at level three. The development was completed in 2016. Developed by Concord Pacific. Architecture by IBI Architects. Strata plan number EPS3602. Maintenance fees includes caretaker, gardening, management, recreation facility, and water.
One block to everything. One block to the waterfront, Coopers Park and the seawall, Quayside Marina, Yaletown and the sports & entertainment district. One Pacific is ideally located close to everything Vancouver has to offer and is an easy stroll from an Alist of amenities and destinations in downtown Vancouver.
Other Buildings in Complex
| Name | Address | Active Listings |
|---|---|---|
| 0 Street, | 0 | |
| One Pacific | 38 Smithe Street, Vancouver | 0 |
| One Pacific | 68 Smithe Street, Vancouver | 12 |
Nearby Buildings
Disclaimer: Listing data is based in whole or in part on data generated by the Real Estate Board of Greater Vancouver and Fraser Valley Real Estate Board which assumes no responsibility for its accuracy. - The advertising on this website is provided on behalf of the BC Condos & Homes Team - Re/Max Crest Realty, 300 - 1195 W Broadway, Vancouver, BC
