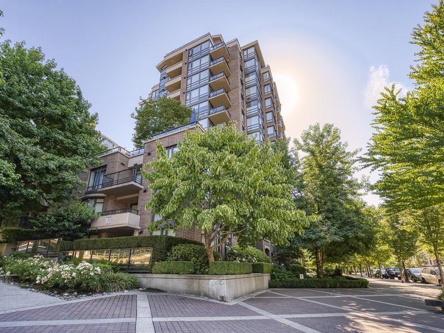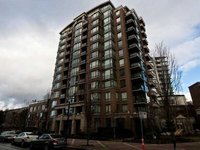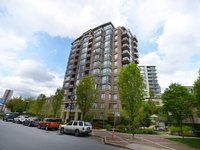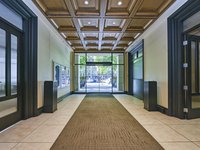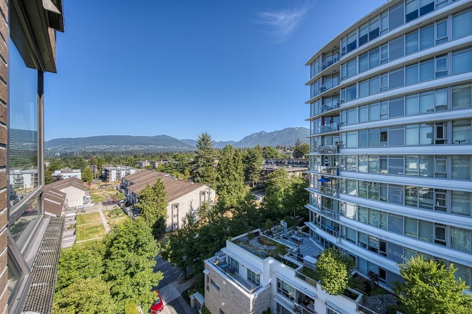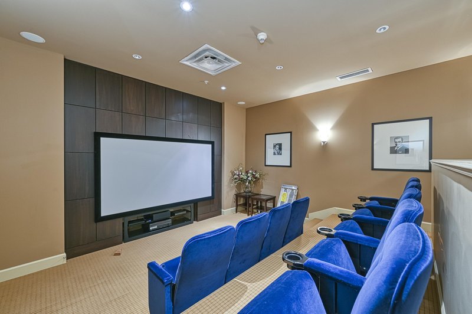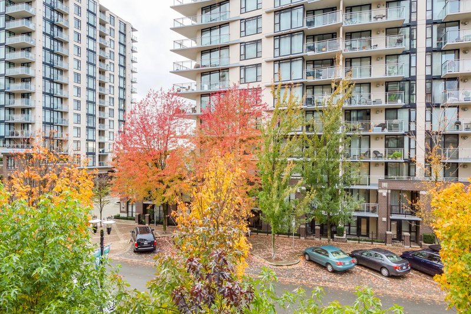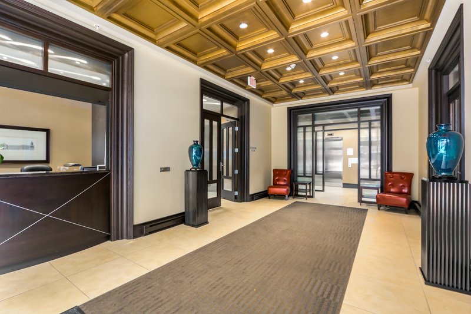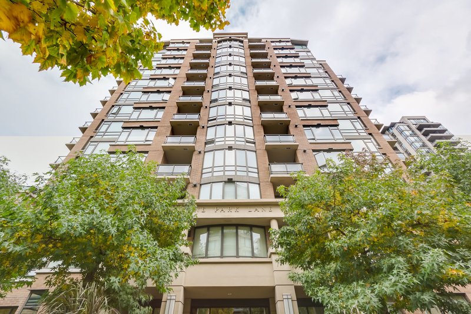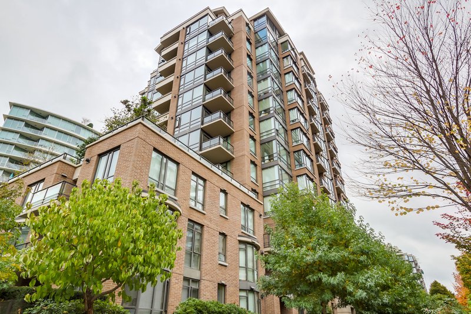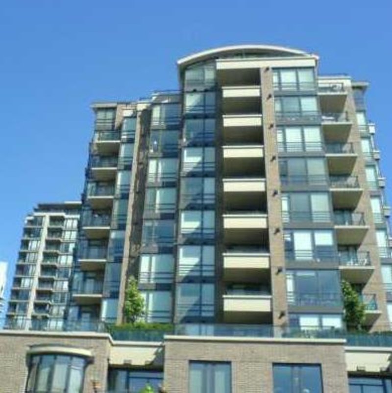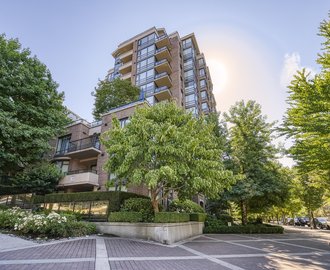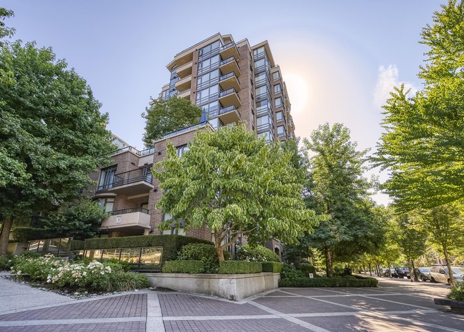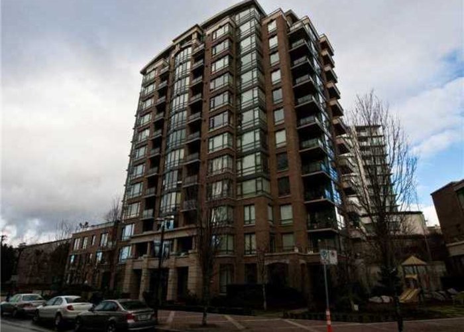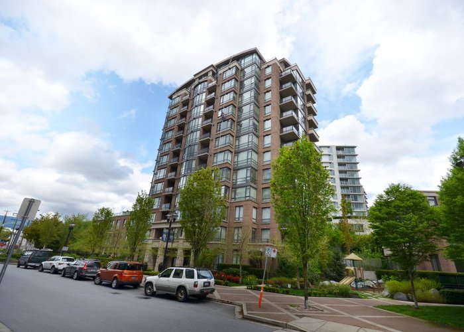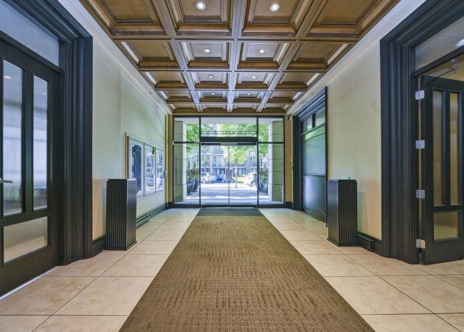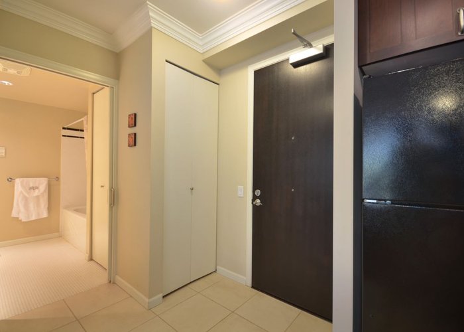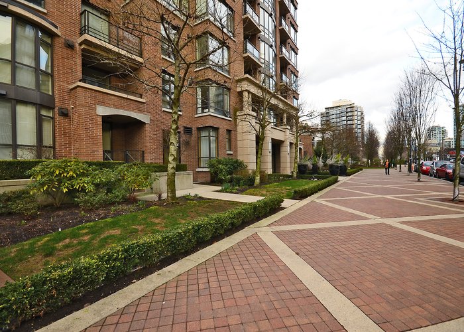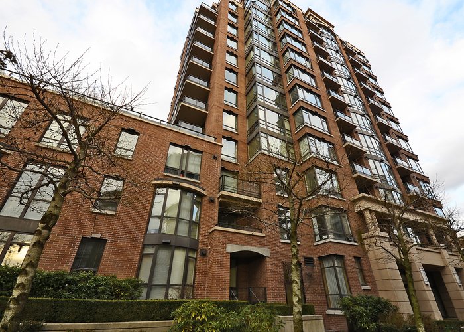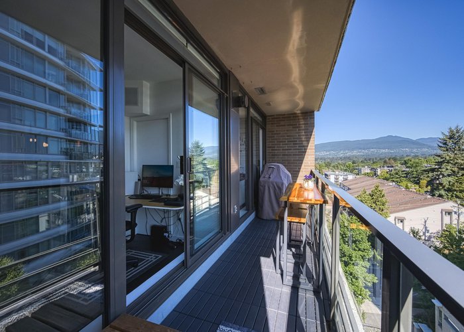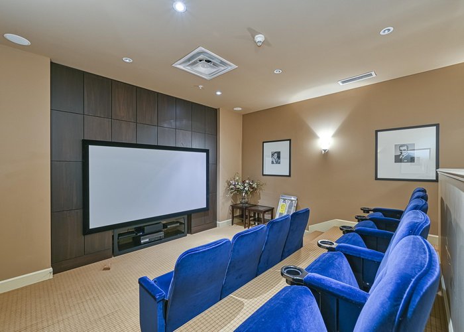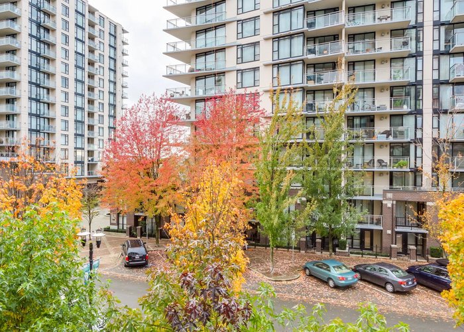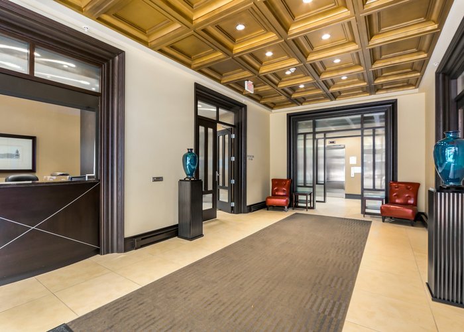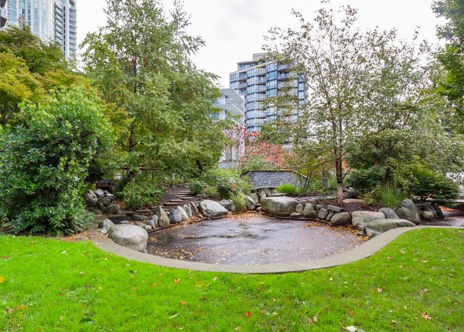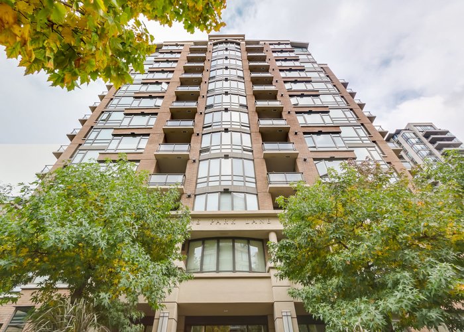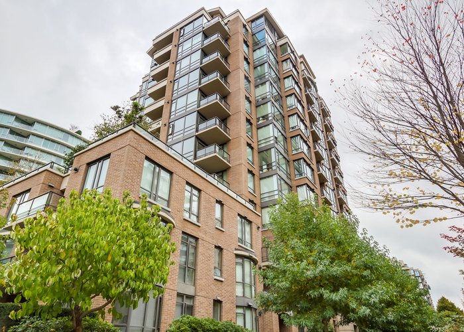One Park Lane - 170 West 1st Street
North Vancouver, V7M 3P2
Direct Seller Listings – Exclusive to BC Condos and Homes
For Sale In Building & Complex
| Date | Address | Status | Bed | Bath | Price | FisherValue | Attributes | Sqft | DOM | Strata Fees | Tax | Listed By | ||||||||||||||||||||||||||||||||||||||||||||||||||||||||||||||||||||||||||||||||||||||||||||||
|---|---|---|---|---|---|---|---|---|---|---|---|---|---|---|---|---|---|---|---|---|---|---|---|---|---|---|---|---|---|---|---|---|---|---|---|---|---|---|---|---|---|---|---|---|---|---|---|---|---|---|---|---|---|---|---|---|---|---|---|---|---|---|---|---|---|---|---|---|---|---|---|---|---|---|---|---|---|---|---|---|---|---|---|---|---|---|---|---|---|---|---|---|---|---|---|---|---|---|---|---|---|---|---|---|---|---|
| 04/10/2025 | 702 170 West 1st Street | Active | 2 | 2 | $829,000 ($1,045/sqft) | Login to View | Login to View | 793 | 6 | $546 | $2,726 in 2024 | Sutton Group-West Coast Realty | ||||||||||||||||||||||||||||||||||||||||||||||||||||||||||||||||||||||||||||||||||||||||||||||
| 01/20/2025 | 1004 170 West 1st Street | Active | 1 | 1 | $799,800 ($1,156/sqft) | Login to View | Login to View | 692 | 86 | $465 | $2,137 in 2023 | VIRANI REAL ESTATE ADVISORS | ||||||||||||||||||||||||||||||||||||||||||||||||||||||||||||||||||||||||||||||||||||||||||||||
| Avg: | $814,400 | 743 | 46 | |||||||||||||||||||||||||||||||||||||||||||||||||||||||||||||||||||||||||||||||||||||||||||||||||||||||
Sold History
| Date | Address | Bed | Bath | Asking Price | Sold Price | Sqft | $/Sqft | DOM | Strata Fees | Tax | Listed By | ||||||||||||||||||||||||||||||||||||||||||||||||||||||||||||||||||||||||||||||||||||||||||||||||
|---|---|---|---|---|---|---|---|---|---|---|---|---|---|---|---|---|---|---|---|---|---|---|---|---|---|---|---|---|---|---|---|---|---|---|---|---|---|---|---|---|---|---|---|---|---|---|---|---|---|---|---|---|---|---|---|---|---|---|---|---|---|---|---|---|---|---|---|---|---|---|---|---|---|---|---|---|---|---|---|---|---|---|---|---|---|---|---|---|---|---|---|---|---|---|---|---|---|---|---|---|---|---|---|---|---|---|---|
| 01/18/2025 | 1108 170 West 1st Street | 2 | 2 | $858,900 ($1,148/sqft) | Login to View | 748 | Login to View | 1 | $516 | $2,596 in 2024 | RE/MAX Masters Realty | ||||||||||||||||||||||||||||||||||||||||||||||||||||||||||||||||||||||||||||||||||||||||||||||||
| 08/16/2024 | 809 170 West 1st Street | 1 | 1 | $719,000 ($1,103/sqft) | Login to View | 652 | Login to View | 4 | $443 | $2,022 in 2023 | RE/MAX Results Realty | ||||||||||||||||||||||||||||||||||||||||||||||||||||||||||||||||||||||||||||||||||||||||||||||||
| 05/13/2024 | 211 170 West 1st Street | 1 | 1 | $599,900 ($1,056/sqft) | Login to View | 568 | Login to View | 6 | $391 | $1,708 in 2024 | Rennie & Associates Realty Ltd. | ||||||||||||||||||||||||||||||||||||||||||||||||||||||||||||||||||||||||||||||||||||||||||||||||
| 05/05/2024 | 708 170 West 1st Street | 2 | 2 | $849,000 ($1,132/sqft) | Login to View | 750 | Login to View | 12 | $516 | $2,246 in 2023 | Angell, Hasman & Associates Realty Ltd. | ||||||||||||||||||||||||||||||||||||||||||||||||||||||||||||||||||||||||||||||||||||||||||||||||
| 04/29/2024 | 111 170 West 1st Street | 1 | 1 | $689,000 ($1,194/sqft) | Login to View | 577 | Login to View | 78 | $398 | $1,708 in 2023 | Rennie & Associates Realty Ltd. | ||||||||||||||||||||||||||||||||||||||||||||||||||||||||||||||||||||||||||||||||||||||||||||||||
| Avg: | Login to View | 659 | Login to View | 20 | |||||||||||||||||||||||||||||||||||||||||||||||||||||||||||||||||||||||||||||||||||||||||||||||||||||||
Pets Restrictions
| Pets Allowed: | 2 |
| Dogs Allowed: | Yes |
| Cats Allowed: | Yes |
Amenities
Other Amenities Information
|
Gardens on the 4th floor. Bicycle lockers are in the underground parkade. |
Building Information
| Building Name: | One Park Lane |
| Building Address: | 170 1st Street, North Vancouver, V7M 3P2 |
| Levels: | 13 |
| Suites: | 117 |
| Status: | Completed |
| Built: | 2005 |
| Title To Land: | Freehold Strata |
| Building Type: | Strata |
| Strata Plan: | BCS1128 |
| Subarea: | Lower Lonsdale |
| Area: | North Vancouver |
| Board Name: | Real Estate Board Of Greater Vancouver |
| Units in Development: | 117 |
| Units in Strata: | 117 |
| Subcategories: | Strata |
| Property Types: | Freehold Strata |
Building Contacts
| Official Website: | www.oneparklane.ca |
| Developer: |
Millennium World
phone: (604) 688-2300 email: [email protected] |
Construction Info
| Year Built: | 2005 |
| Levels: | 13 |
| Construction: | Concrete |
| Rain Screen: | Full |
| Roof: | Other |
| Foundation: | Concrete Perimeter |
| Exterior Finish: | Concrete |
Maintenance Fee Includes
| Caretaker |
| Garbage Pickup |
| Gardening |
| Gas |
| Hot Water |
| Management |
| Recreation Facility |
Features
| Award Winning "best Residential Building In Bc, 2005 Georgie Award |
| Concrete Construction |
| 9' Ceilings |
| Floor-to-ceiling Windows |
| Gourmet Kitchen |
| Gas Fireplace |
| Fitness Centre |
| In-suite Laundry |
| Lounge |
| Theatre |
| Garden |
| Concierge |
| Video Security |
| Secured Parking |
| Visitor Parking |
| Stained Oak Doors |
| Porcelain Floor Tiles |
| Loop Patterned Carpet |
| Wood Baseboards |
| Wood Shaker-style Kitchen Cabinetry In Rich Mahogany |
| Granite Countertops In Cambrian Black |
| German Grohe Faucet |
| 18'x18' Porcelain Floor Tile |
| Gas Range |
| Dishwasher |
| Kohler Toilet And Sink |
| Custome Framed Mirror |
| Soaker Tub |
| Category 5 Lines For Fax Or Internet |
| High Speed Cable Internet Access Via Shaw |
| Bicycle Lockers |
| Storage Lockers |
| Extensive Landscaping |
Description
One Park Lane - 170 West 1st Street, North Vancouver, BC BCP4854 - Nested in the compelling neighborhood in North Vancouver's Lower Lonsdale community between West 1st Street and Chesterfield Avenue. One Park Lane, an award winning building ("Best Residential Bldg in BC", 2005 Georgie Award) is known for capturing the spectacular views of the water, mountains and Vancouver's harbour lights, the ultimate location with comfort and luxury. Solid concrete construction with 13 levels and 117 units in development. Positioned at the base of the North Shore Mountains and the water's edge, there is a virtual playground at your doorstep. The North Shore is one of the most desirable locations in the local area for recreational activities, offering over 100 parks and facilities with more than 140 km of interconnecting trails and pathway system which run from Sea to Sky. So, grab your bike, board, skis, paddle, clubs or racket and head off to some of the best recreation anywhere. Additional amenities include the new John Braithwaite Community centre, shops, Market Place IGA, restaurants, Starbucks Coffee, Lonsdale Quay Public Market, Empire Theatres and all the recreation the North Shore has to offer. All just a few footsteps away from public transit and Lonsdale Quay SeaBus that provides direct access to Vancouver, Richmond and surrounding areas. Some of the building features include stained oak entry doors, porcelain floor tiles in the entryway, loop patterned carpet, wood baseboards, wood shaker-style kitchen cabinetry in rich mahogany, granite countertops in Cambrian Black, German Grohe faucet, 18'X18' porcelain floor tile, gas range, dishwasher, Kohler toilet and sink, custom framed mirror, soaker tub, 9' ceilings, floor to ceiling windows, gourmet kitchen, gas F/P, in-suite laundry, "Category 5" lines for fax or internet, high-speed cable internet access via Shaw Cable, Fitness Centre, lounge, theatre, gardens, concierge, video security, secured double-gated parking, visitor parking, bicycle and storage lockers. Extensively landscaped to reflect and blend in with the adjacent municipal park.
Nearby Buildings
Disclaimer: Listing data is based in whole or in part on data generated by the Real Estate Board of Greater Vancouver and Fraser Valley Real Estate Board which assumes no responsibility for its accuracy. - The advertising on this website is provided on behalf of the BC Condos & Homes Team - Re/Max Crest Realty, 300 - 1195 W Broadway, Vancouver, BC
