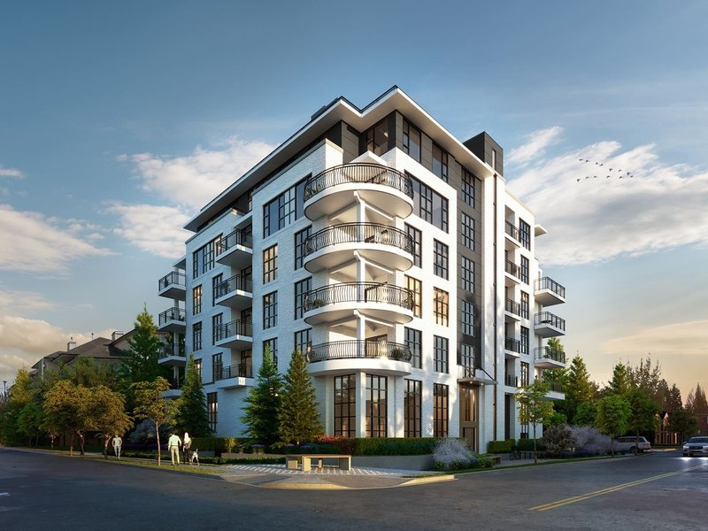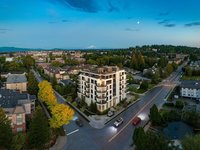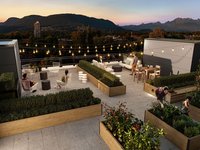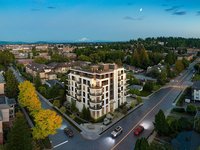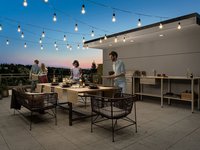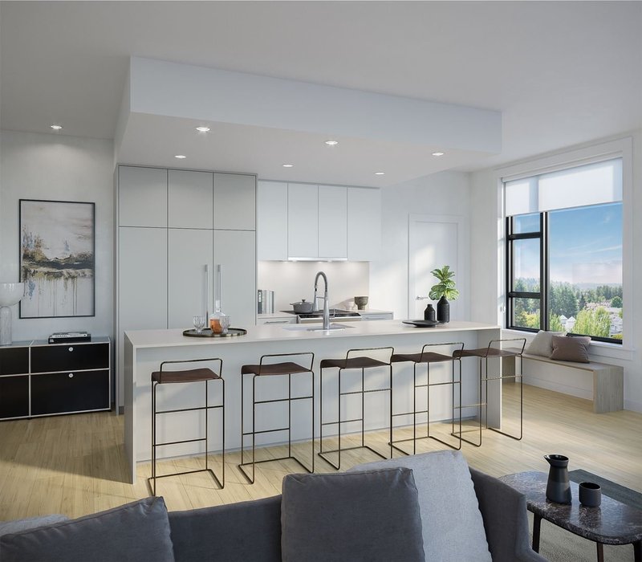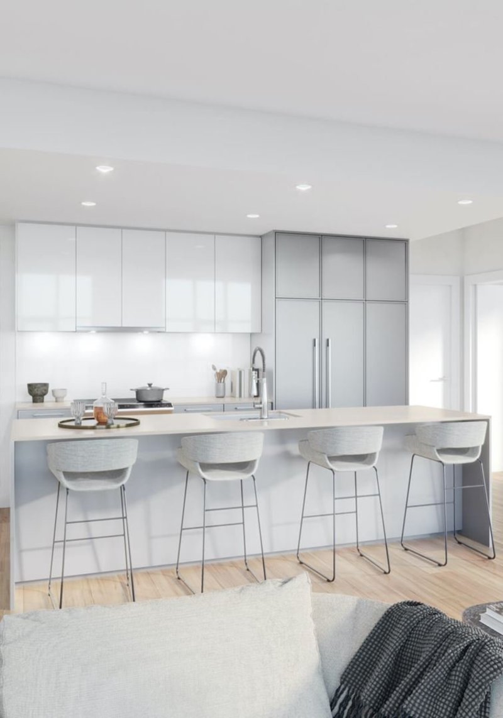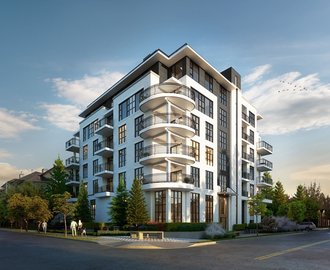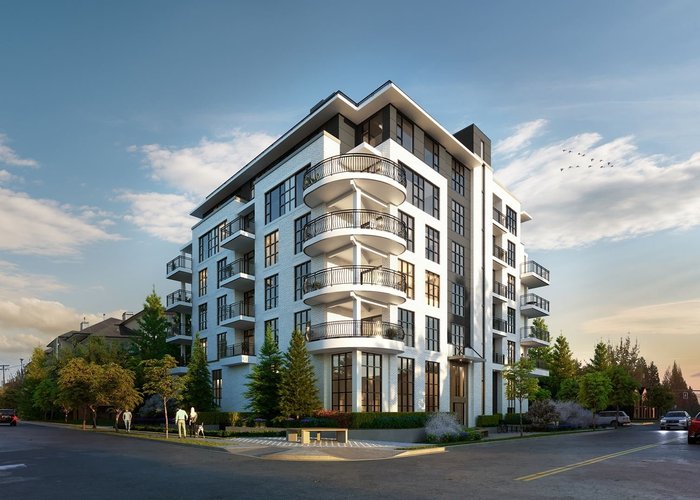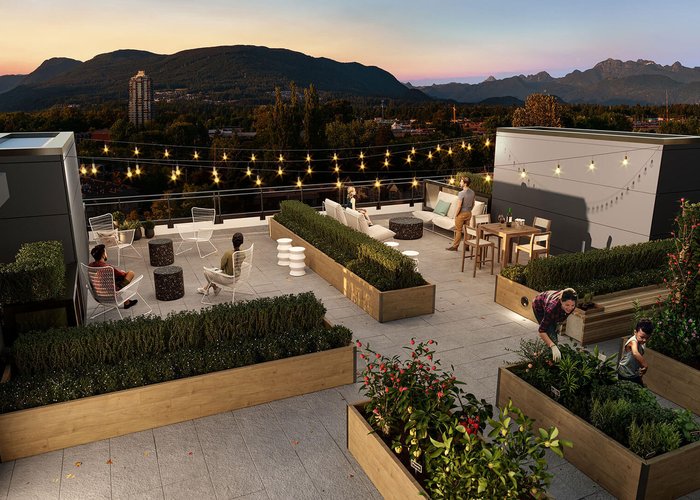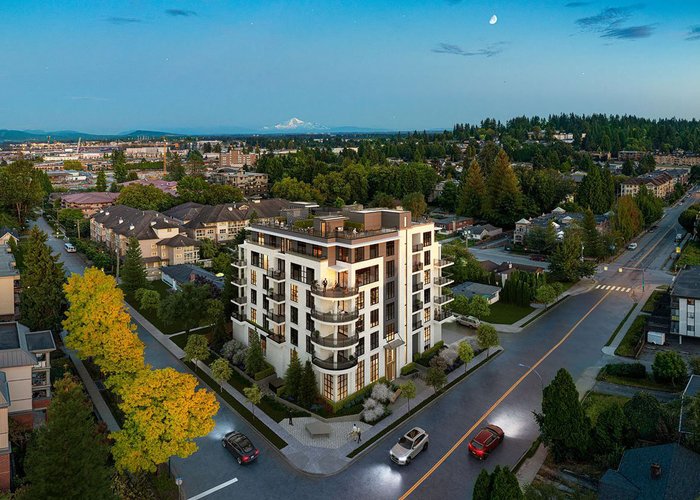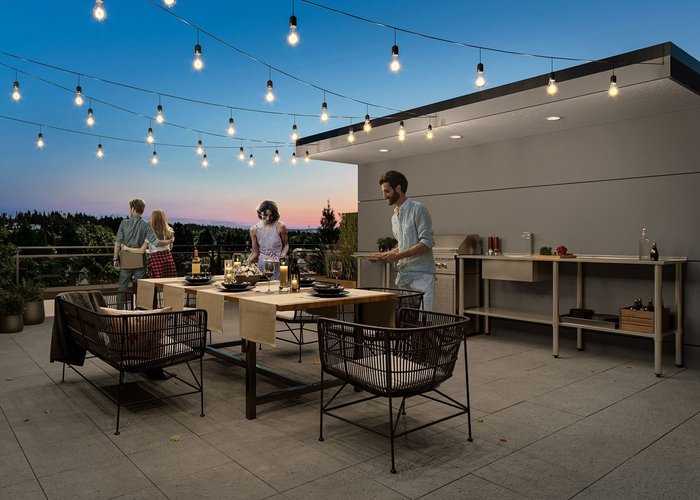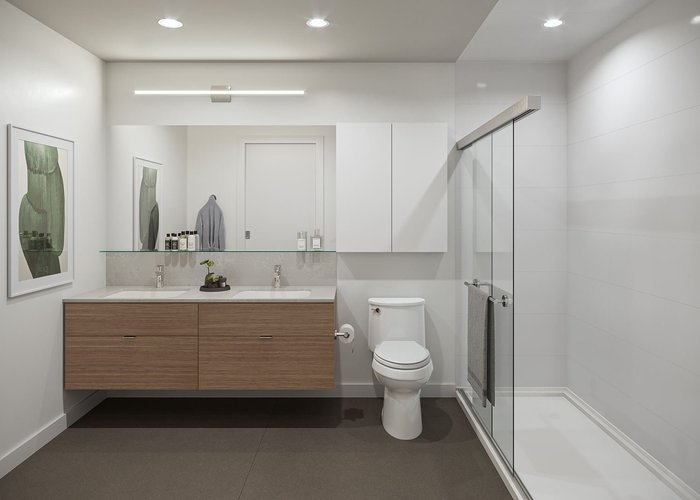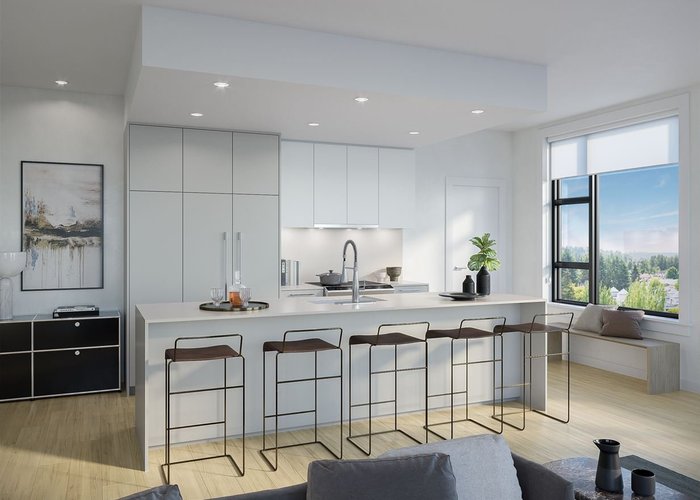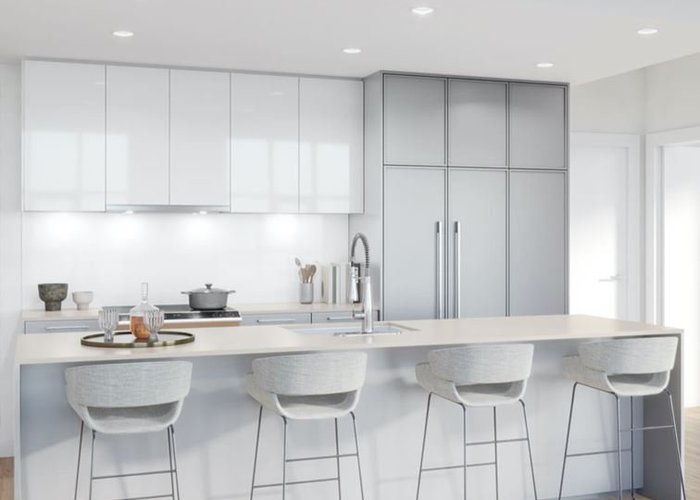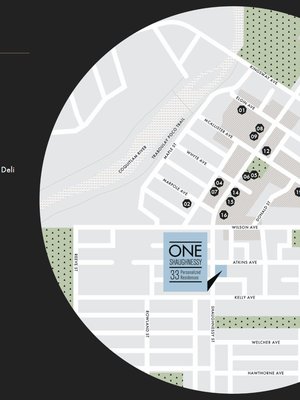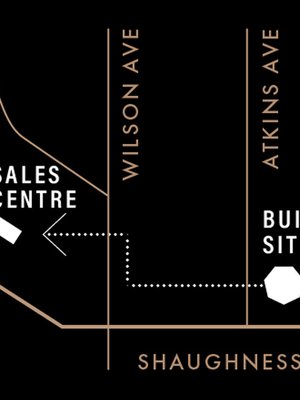One Shaughnessy - 2446 Shaughnessy Street
Port Coquitlam, V3C 3E5
Direct Seller Listings – Exclusive to BC Condos and Homes
For Sale In Building & Complex
| Date | Address | Status | Bed | Bath | Price | FisherValue | Attributes | Sqft | DOM | Strata Fees | Tax | Listed By | ||||||||||||||||||||||||||||||||||||||||||||||||||||||||||||||||||||||||||||||||||||||||||||||
|---|---|---|---|---|---|---|---|---|---|---|---|---|---|---|---|---|---|---|---|---|---|---|---|---|---|---|---|---|---|---|---|---|---|---|---|---|---|---|---|---|---|---|---|---|---|---|---|---|---|---|---|---|---|---|---|---|---|---|---|---|---|---|---|---|---|---|---|---|---|---|---|---|---|---|---|---|---|---|---|---|---|---|---|---|---|---|---|---|---|---|---|---|---|---|---|---|---|---|---|---|---|---|---|---|---|---|
| 03/24/2025 | 300 2446 Shaughnessy Street | Active | 2 | 2 | $740,000 ($746/sqft) | Login to View | Login to View | 992 | 16 | $467 | $2,445 in 2024 | Sutton Group-West Coast Realty | ||||||||||||||||||||||||||||||||||||||||||||||||||||||||||||||||||||||||||||||||||||||||||||||
| 12/04/2024 | 601 2446 Shaughnessy Street | Active | 1 | 2 | $919,000 ($890/sqft) | Login to View | Login to View | 1033 | 126 | $499 | Stonehaus Realty Corp. | |||||||||||||||||||||||||||||||||||||||||||||||||||||||||||||||||||||||||||||||||||||||||||||||
| Avg: | $829,500 | 1013 | 71 | |||||||||||||||||||||||||||||||||||||||||||||||||||||||||||||||||||||||||||||||||||||||||||||||||||||||
Sold History
| Date | Address | Bed | Bath | Asking Price | Sold Price | Sqft | $/Sqft | DOM | Strata Fees | Tax | Listed By | ||||||||||||||||||||||||||||||||||||||||||||||||||||||||||||||||||||||||||||||||||||||||||||||||
|---|---|---|---|---|---|---|---|---|---|---|---|---|---|---|---|---|---|---|---|---|---|---|---|---|---|---|---|---|---|---|---|---|---|---|---|---|---|---|---|---|---|---|---|---|---|---|---|---|---|---|---|---|---|---|---|---|---|---|---|---|---|---|---|---|---|---|---|---|---|---|---|---|---|---|---|---|---|---|---|---|---|---|---|---|---|---|---|---|---|---|---|---|---|---|---|---|---|---|---|---|---|---|---|---|---|---|---|
| 01/03/2025 | 402 2446 Shaughnessy Street | 0 | 1 | $448,000 ($947/sqft) | Login to View | 473 | Login to View | 46 | $229 | $1,437 in 2024 | Evergreen West Realty | ||||||||||||||||||||||||||||||||||||||||||||||||||||||||||||||||||||||||||||||||||||||||||||||||
| 11/29/2024 | 403 2446 Shaughnessy Street | 1 | 1 | $595,000 ($820/sqft) | Login to View | 726 | Login to View | 44 | $348 | $1,896 in 2024 | Real Broker | ||||||||||||||||||||||||||||||||||||||||||||||||||||||||||||||||||||||||||||||||||||||||||||||||
| 05/05/2024 | 205 2446 Shaughnessy Street | 3 | 2 | $819,900 ($699/sqft) | Login to View | 1173 | Login to View | 54 | $782 | ||||||||||||||||||||||||||||||||||||||||||||||||||||||||||||||||||||||||||||||||||||||||||||||||||
| 05/01/2024 | 502 2446 Shaughnessy Street | 0 | 1 | $445,000 ($941/sqft) | Login to View | 473 | Login to View | 10 | $229 | ||||||||||||||||||||||||||||||||||||||||||||||||||||||||||||||||||||||||||||||||||||||||||||||||||
| Avg: | Login to View | 711 | Login to View | 39 | |||||||||||||||||||||||||||||||||||||||||||||||||||||||||||||||||||||||||||||||||||||||||||||||||||||||
Strata ByLaws
Amenities

Building Information
| Building Name: | One Shaughnessy |
| Building Address: | 2446 Shaughnessy Street, Port Coquitlam, V3C 3E5 |
| Levels: | 6 |
| Suites: | 33 |
| Status: | Under Construction |
| Built: | 2022 |
| Title To Land: | Freehold Strata |
| Building Type: | Strata Condos |
| Strata Plan: | EPP110686 |
| Subarea: | Central PT Coquitlam |
| Area: | Port Coquitlam |
| Board Name: | Real Estate Board Of Greater Vancouver |
| Management: | Colyvan Pacific Real Estate Management Services Ltd. |
| Management Phone: | 604-683-8399 |
| Units in Development: | 33 |
| Units in Strata: | 33 |
| Subcategories: | Strata Condos |
| Property Types: | Freehold Strata |
Building Contacts
| Official Website: | kutakdevelopment.com/homes/one-shaughnessy/register/ |
| Designer: |
Studio Finlay
phone: 604-780-4550 |
| Marketer: |
Momentum Realty Inc.
phone: 604.227.6008 email: [email protected] |
| Architect: |
Bingham Hill Architects
phone: 604 688 8254 email: [email protected] |
| Developer: |
Kutak Development Services Ltd.
phone: 604.670.8845 email: [email protected] |
| Management: |
Colyvan Pacific Real Estate Management Services Ltd.
phone: 604-683-8399 email: [email protected] |
Construction Info
| Year Built: | 2022 |
| Levels: | 6 |
| Construction: | Concrete |
| Foundation: | Concrete Perimeter |
| Exterior Finish: | Mixed |
Maintenance Fee Includes
| Garbage Pickup |
| Management |
| Sewer |
| Water |
Description
One Shaughnessy - 2446 Shaughnessy Street, Port Coquitlam, BC V3C 3E5, Canada. Nearest crossroads are Atkins Avenue and Shaughnessy Street. These is a new condo development by Kutak Development Services Ltd. 33 personalized residences coming to downtown Port Coquitlam. Stunning architecture by Bingham Hill and a unique new home ownership experience offered by Kutak. Our tailored program takes you on a journey to uniquely customize your home from a selection of carefully curated design schemes.
Feature and finishes: 4 private rooftop terraces, as well as, over 2,000 SF of common rooftop space to be enjoyed by all units. The rooftop includes charming sitting spaces to gather in small groups, community garden planters, and a barbeque/dining area - a great place to enjoy an evening with friends under the stars. High end finishes with designer appliances, quartz counters, island kitchens, open floor plans, large balconies & patios, and a unique automated parking system.
Nearby Buildings
Disclaimer: Listing data is based in whole or in part on data generated by the Real Estate Board of Greater Vancouver and Fraser Valley Real Estate Board which assumes no responsibility for its accuracy. - The advertising on this website is provided on behalf of the BC Condos & Homes Team - Re/Max Crest Realty, 300 - 1195 W Broadway, Vancouver, BC
