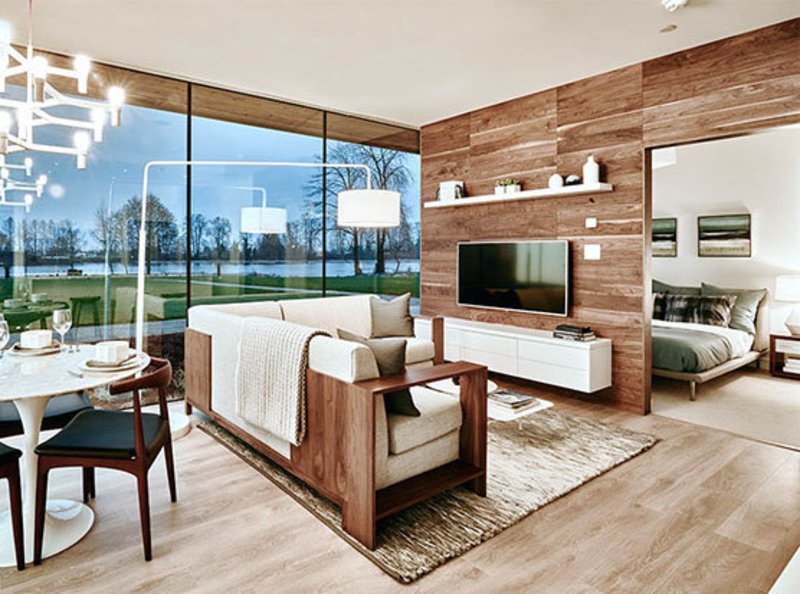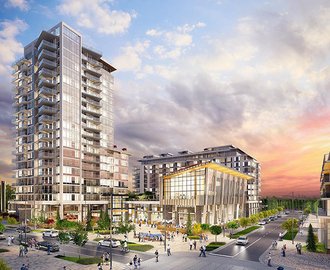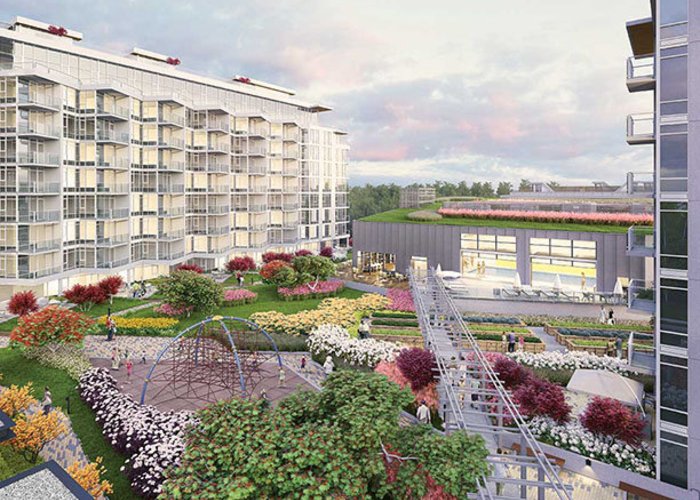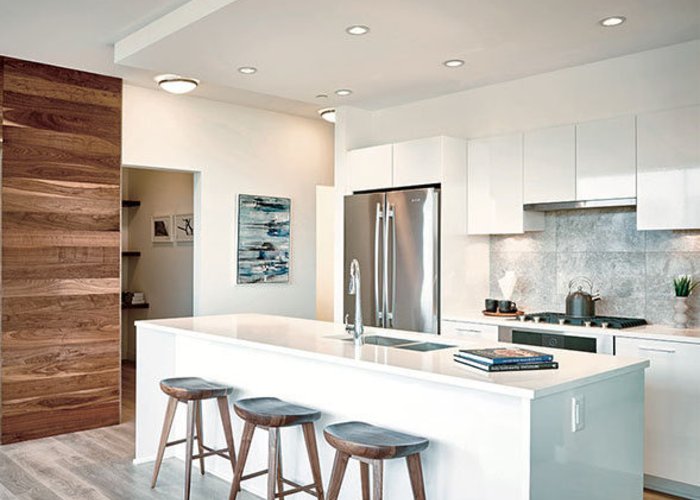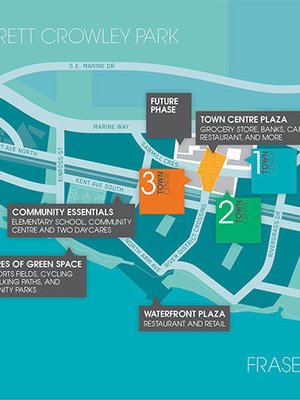One Town Centre - 8538 River District Crossing
Vancouver, V5S 4R3
Direct Seller Listings – Exclusive to BC Condos and Homes
For Sale In Building & Complex
| Date | Address | Status | Bed | Bath | Price | FisherValue | Attributes | Sqft | DOM | Strata Fees | Tax | Listed By | ||||||||||||||||||||||||||||||||||||||||||||||||||||||||||||||||||||||||||||||||||||||||||||||
|---|---|---|---|---|---|---|---|---|---|---|---|---|---|---|---|---|---|---|---|---|---|---|---|---|---|---|---|---|---|---|---|---|---|---|---|---|---|---|---|---|---|---|---|---|---|---|---|---|---|---|---|---|---|---|---|---|---|---|---|---|---|---|---|---|---|---|---|---|---|---|---|---|---|---|---|---|---|---|---|---|---|---|---|---|---|---|---|---|---|---|---|---|---|---|---|---|---|---|---|---|---|---|---|---|---|---|
| 04/16/2025 | 1802 8538 River district Crossing | Active | 2 | 2 | $899,900 ($1,016/sqft) | Login to View | Login to View | 886 | 1 | $593 | $2,609 in 2024 | Rennie & Associates Realty Ltd. | ||||||||||||||||||||||||||||||||||||||||||||||||||||||||||||||||||||||||||||||||||||||||||||||
| 02/24/2025 | 702 8538 River district Crossing | Active | 2 | 2 | $877,000 ($985/sqft) | Login to View | Login to View | 890 | 52 | $593 | $2,499 in 2024 | Real Broker B.C. Ltd. | ||||||||||||||||||||||||||||||||||||||||||||||||||||||||||||||||||||||||||||||||||||||||||||||
| 10/28/2024 | 2106 8538 River district Crossing | Active | 2 | 2 | $799,000 ($1,049/sqft) | Login to View | Login to View | 762 | 171 | $513 | $2,378 in 2024 | Grand Central Realty | ||||||||||||||||||||||||||||||||||||||||||||||||||||||||||||||||||||||||||||||||||||||||||||||
| 03/12/2024 | 1506 8538 River district Crossing | Active | 2 | 2 | $838,000 ($1,095/sqft) | Login to View | Login to View | 765 | 401 | $440 | $2,211 in 2023 | |||||||||||||||||||||||||||||||||||||||||||||||||||||||||||||||||||||||||||||||||||||||||||||||
| Avg: | $853,475 | 826 | 156 | |||||||||||||||||||||||||||||||||||||||||||||||||||||||||||||||||||||||||||||||||||||||||||||||||||||||
Sold History
| Date | Address | Bed | Bath | Asking Price | Sold Price | Sqft | $/Sqft | DOM | Strata Fees | Tax | Listed By | ||||||||||||||||||||||||||||||||||||||||||||||||||||||||||||||||||||||||||||||||||||||||||||||||
|---|---|---|---|---|---|---|---|---|---|---|---|---|---|---|---|---|---|---|---|---|---|---|---|---|---|---|---|---|---|---|---|---|---|---|---|---|---|---|---|---|---|---|---|---|---|---|---|---|---|---|---|---|---|---|---|---|---|---|---|---|---|---|---|---|---|---|---|---|---|---|---|---|---|---|---|---|---|---|---|---|---|---|---|---|---|---|---|---|---|---|---|---|---|---|---|---|---|---|---|---|---|---|---|---|---|---|---|
| 02/11/2025 | 1205 8538 River District Crossing | 2 | 2 | $909,000 ($983/sqft) | Login to View | 925 | Login to View | 28 | $614 | $2,627 in 2024 | |||||||||||||||||||||||||||||||||||||||||||||||||||||||||||||||||||||||||||||||||||||||||||||||||
| 01/29/2025 | 603 8538 River District Crossing | 1 | 1 | $599,000 ($1,097/sqft) | Login to View | 546 | Login to View | 22 | $369 | $1,665 in 2024 | |||||||||||||||||||||||||||||||||||||||||||||||||||||||||||||||||||||||||||||||||||||||||||||||||
| 11/11/2024 | 703 8538 River District Crossing | 1 | 1 | $598,000 ($1,095/sqft) | Login to View | 546 | Login to View | 14 | $369 | $1,671 in 2024 | |||||||||||||||||||||||||||||||||||||||||||||||||||||||||||||||||||||||||||||||||||||||||||||||||
| 10/08/2024 | 610 8538 River District Crossing | 2 | 2 | $799,808 ($858/sqft) | Login to View | 932 | Login to View | 12 | $561 | $2,541 in 2024 | |||||||||||||||||||||||||||||||||||||||||||||||||||||||||||||||||||||||||||||||||||||||||||||||||
| 09/29/2024 | 2205 8538 River District Crossing | 3 | 2 | $1,438,000 ($1,031/sqft) | Login to View | 1395 | Login to View | 6 | $862 | $4,802 in 2023 | |||||||||||||||||||||||||||||||||||||||||||||||||||||||||||||||||||||||||||||||||||||||||||||||||
| 08/28/2024 | 1806 8538 River District Crossing | 2 | 2 | $779,000 ($1,022/sqft) | Login to View | 762 | Login to View | 10 | $494 | $2,258 in 2023 | |||||||||||||||||||||||||||||||||||||||||||||||||||||||||||||||||||||||||||||||||||||||||||||||||
| 07/29/2024 | 2102 8538 River District Crossing | 2 | 2 | $928,900 ($1,025/sqft) | Login to View | 906 | Login to View | 15 | $571 | $1,654 in 2024 | Rennie & Associates Realty Ltd. | ||||||||||||||||||||||||||||||||||||||||||||||||||||||||||||||||||||||||||||||||||||||||||||||||
| 05/05/2024 | 205 8538 River District Crossing | 1 | 1 | $699,900 ($1,034/sqft) | Login to View | 677 | Login to View | 14 | $460 | $1,832 in 2023 | Regent Park Realty Inc. | ||||||||||||||||||||||||||||||||||||||||||||||||||||||||||||||||||||||||||||||||||||||||||||||||
| Avg: | Login to View | 836 | Login to View | 15 | |||||||||||||||||||||||||||||||||||||||||||||||||||||||||||||||||||||||||||||||||||||||||||||||||||||||
Strata ByLaws
Pets Restrictions
| Dogs Allowed: | Yes |
| Cats Allowed: | Yes |
Amenities
Building Information
| Building Name: | One Town Centre |
| Building Address: | 8538 River district Crossing, Vancouver, V5S 4R3 |
| Levels: | 19 |
| Suites: | 296 |
| Status: | Completed |
| Built: | 2017 |
| Title To Land: | Freehold Strata |
| Building Type: | Strata Condos |
| Strata Plan: | EPP31354 |
| Subarea: | Champlain Heights |
| Area: | Vancouver East |
| Board Name: | Real Estate Board Of Greater Vancouver |
| Management: | Confidential |
| Units in Development: | 296 |
| Units in Strata: | 296 |
| Subcategories: | Strata Condos |
| Property Types: | Freehold Strata |
Building Contacts
| Official Website: | www.riverdistrict.ca/live-here/homes/1tc/overview/ |
| Designer: |
Byu Design
phone: 604-801-5330 email: [email protected] |
| Architect: |
Ibi/hb Architects
phone: 604-683-8797 email: [email protected] |
| Developer: |
Wesgroup
phone: 604 632 1727 email: [email protected] |
| Management: | Confidential |
Construction Info
| Year Built: | 2017 |
| Levels: | 19 |
| Construction: | Concrete |
| Rain Screen: | Full |
| Roof: | Torch-on |
| Foundation: | Concrete Slab |
| Exterior Finish: | Mixed |
Maintenance Fee Includes
| Gardening |
| Gas |
| Heat |
| Hot Water |
| Management |
| Recreation Facility |
| Snow Removal |
Features
neighbourhood Features And Amenities at The Heart Of River District, Pedestrian-friendly Town Centre Is Built Around A Public Plaza And High Street That Connects The Community With The Fraser River To The South club Central Is A Private 14,000+ Square Foot Fitness And Wellness Centre For The Exclusive Use Of Town Centre Residents, With A Fitness Centre, Pool, Hot Tub, Sauna And Steam Room, Kids’ Activity Room, Squash Courts, Meeting Room, Entertainment Lounge With Kitchen And Fireplace, And Yoga/dance Studio |
| Outdoor Recreation Amenities Include A Community Garden, Children’s Play Structure And A Large Open Lawn Area |
architecture One Town Centre Consists Of A 19-storey Residential Tower, A Townhome And Retail Podium, A Midrise Residential Structure, And Club Central Amenities Building |
| All Elements Are Distinct Yet Complementary, Creating A Cohesive Architectural Form |
| Facades Feature Metal Cladding And Glass Elements That Reflect A Modern Interpretation Of The Area’s Industrial Heritage |
| The Quality Concrete Buildings Feature Highly Sustainable And Energy-efficient Leed Gold®-equivalent Design |
| River District Exceeds Bc Building Code Standards For Green Design And Sets A New Benchmark For Vancouver |
interiors living Sophisticated Interiors, By Award-winning Byu Design, Feature Two Colour Palettes To Choose From |
| High Efficiency Heating And Cooling System In All Homes |
| Laminate Wood Flooring In The Entry, Kitchen, Living And Dining Areas |
| Durable And Sustainable Green Label Plus Carpeting In Bedrooms |
| Sleek Roller Shades Throughout |
| Full-size Front-loading Whirlpool Washer/dryer |
| Innovative Nest Thermostat Allows You To Control Interior Climate Remotely |
| Private Decks Or Patios |
| Energy-efficient Low-e Glass Windows |
| Over Height Ceilings In Most Homes (8’6” In Standard Homes) |
| All Homes Are Pre-wired For Internet And Cable—complimentary Telus Package Includes Telephone, Cable And Internet For One Year |
kitchen Stainless Steel Appliance Package Includes: |
| Fisher & Paykel Activesmart™ Refrigerator (13.5 Cubic Feet With Bottom Freezer) In One-bedroom Homes |
| Jenn-air Refrigerator (21.9 Cubic Feet With French Door) In Two- And Three-bedroom Homes And Townhomes |
| Jenn-air 30-inch-wide Gas Cooktop |
| Jenn-air 30-inch-wide Wall Oven With Dual Fan |
| Jenn-air Dishwasher |
| Kitchenaid 1200-watt Microwave Oven |
| Aeg-electrolux Perfekt Glide 30-inch Range Hood |
| On-demand Filtered Hot Water Dispenser At The Kitchen Sink To Instantly Make Any Hot Drink |
| Kohler Pull-down Faucet |
| Square-edged Cabinets And Drawers With Soft-close Technology |
| Quartz Countertop |
| Under-sink Sliding Waste/recycling Bin |
| Large-format Stone Tile Backsplash |
| Electrical Outlet With Built-in Usb Port Eliminates The Need For Bulky Usb Adapters That Hog Valuable Outlet Space |
| Recessed Lights Under Cabinets |
bathroom Energy-efficient Electric Floor Heating System Controlled By Thermostat In The Main Bathroom |
| Porcelain Tile Floor In A Contemporary Bond Pattern |
| Custom Medicine Cabinet With Mirrored Front In The Main Bathroom |
| Designer Accent Wall In The Main Bathroom |
| Frameless Glass Showers |
| Luxurious Soaker Bathtub |
| Sleek And Tailored Single-handle Bath Package By Kohler |
| Water-saving Dual-flush Toilets |
| Thoughtful Under-cabinet Led Lighting With Motion Sensor |
| Vanity Lighting For A Well-lit Space Throughout (note: No Wall Mounted Vanity Lighting In Master Ensuite—only Ceiling Pots Above Vanity |
safety And Security Enterphone At Lobby And Parkade Entrances With Restricted Elevator Access |
| Secured Underground Parking |
| Backed By Comprehensive, Industry-leading Warranty Through 2-5-10 Year New Home Warranty By Travelers |
Description
One Town Centre - 8538 River District Crossing, Vancouver, BC V5S 4R3, Canada. Strata plan number EPP31354. Crossroads are Marine Way and River District Crossing. One Town Centre includes a 19-storey residential tower with 296 units, a midrise residential building, townhomes, street-level retail and CLUB CENTRAL fitness and aquatic centre. Completed in 2017. Developed by Wesgroup. Architecture by IBI/HB Architects. Interior design by BYU Design.
Homes at One Town Centre feature individually controlled heading and cooling, providing comfort all year found. Innovative Nest thermostats allow you to manage your interior environment, even when you're away from home. From soft-close cabinetry and drawers, to energy- efficient in-flooring heating , the convenience is only surpassed by the comfort. Kitchens come with sleek stainless steel appliances by Jenn-Air and Fisher & Paykel, plus quartz countertops, and on-demand hot water dispenser and electrical outlets with built-in USB ports. Ample storage is provided throughout, to make sure everything has a home. And with plush carpets in the bedrooms and expansive views of the outdoors, you might never want to leave.
Nearby parks include Everett Crowley Park, Champlain Heights Park and Riverfront Park. The closest schools are Raw Academy Vancouver, Suncrest Elementary, Hillview Preschool and David Oppenheimer Elementary School. Nearby grocery stores are The Low Carb Grocery, Champlain Market and Bizerba Canada Inc..
Other Buildings in Complex
| Name | Address | Active Listings |
|---|---|---|
| Quartet | 3350 Marine Way, Vancouver | 0 |
| River District | 3555 Sawmill Crescent, Vancouver | 0 |
| Three Town Centre | 3488 Sawmill Crescent, Vancouver | 2 |
| Two Town Centre | 8580 River District Crossing, Vancouver | 0 |
Nearby Buildings
Disclaimer: Listing data is based in whole or in part on data generated by the Real Estate Board of Greater Vancouver and Fraser Valley Real Estate Board which assumes no responsibility for its accuracy. - The advertising on this website is provided on behalf of the BC Condos & Homes Team - Re/Max Crest Realty, 300 - 1195 W Broadway, Vancouver, BC





