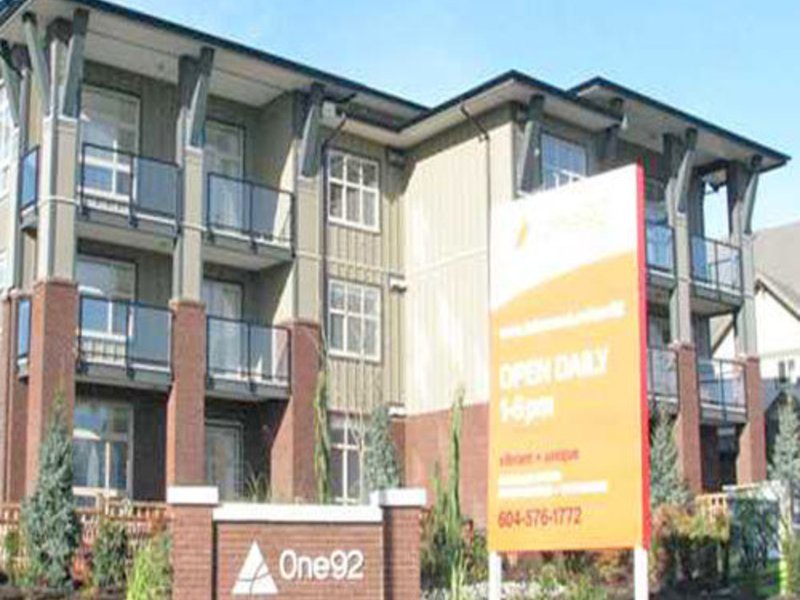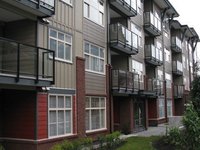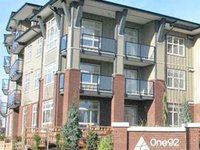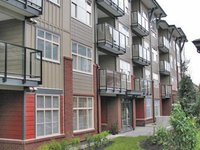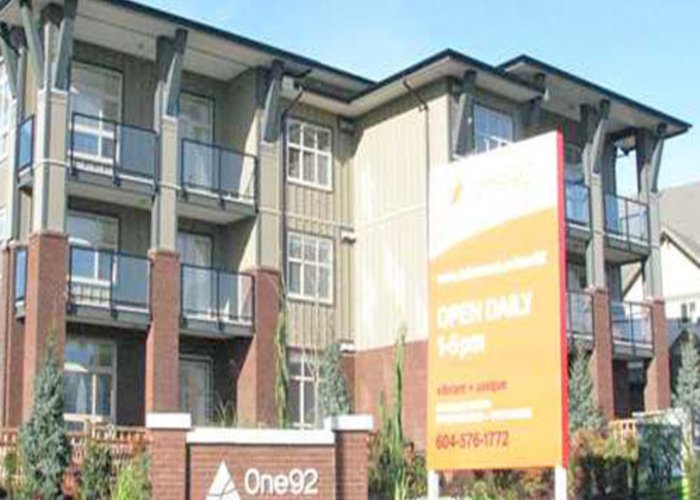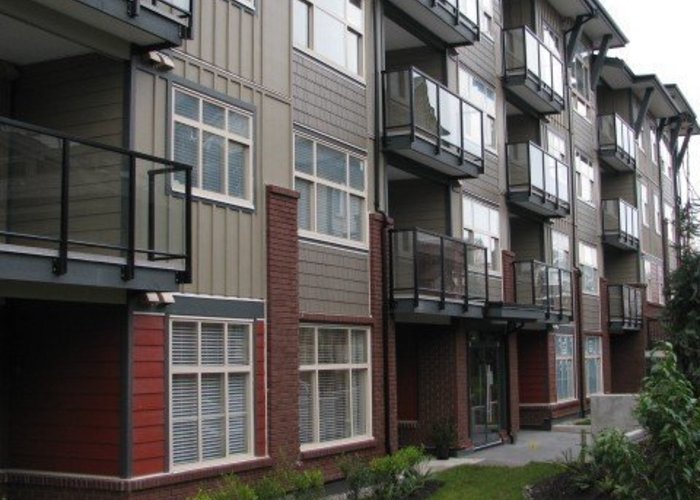One92 - 19201 Avenue
Surrey, V4N 6N7
Direct Seller Listings – Exclusive to BC Condos and Homes
For Sale In Building & Complex
| Date | Address | Status | Bed | Bath | Price | FisherValue | Attributes | Sqft | DOM | Strata Fees | Tax | Listed By | ||||||||||||||||||||||||||||||||||||||||||||||||||||||||||||||||||||||||||||||||||||||||||||||
|---|---|---|---|---|---|---|---|---|---|---|---|---|---|---|---|---|---|---|---|---|---|---|---|---|---|---|---|---|---|---|---|---|---|---|---|---|---|---|---|---|---|---|---|---|---|---|---|---|---|---|---|---|---|---|---|---|---|---|---|---|---|---|---|---|---|---|---|---|---|---|---|---|---|---|---|---|---|---|---|---|---|---|---|---|---|---|---|---|---|---|---|---|---|---|---|---|---|---|---|---|---|---|---|---|---|---|
| 03/26/2025 | 103 19201 Avenue | Active | 2 | 2 | $629,000 ($644/sqft) | Login to View | Login to View | 977 | 21 | $378 | $2,401 in 2024 | RE/MAX City Realty | ||||||||||||||||||||||||||||||||||||||||||||||||||||||||||||||||||||||||||||||||||||||||||||||
| Avg: | $629,000 | 977 | 21 | |||||||||||||||||||||||||||||||||||||||||||||||||||||||||||||||||||||||||||||||||||||||||||||||||||||||
Sold History
| Date | Address | Bed | Bath | Asking Price | Sold Price | Sqft | $/Sqft | DOM | Strata Fees | Tax | Listed By | ||||||||||||||||||||||||||||||||||||||||||||||||||||||||||||||||||||||||||||||||||||||||||||||||
|---|---|---|---|---|---|---|---|---|---|---|---|---|---|---|---|---|---|---|---|---|---|---|---|---|---|---|---|---|---|---|---|---|---|---|---|---|---|---|---|---|---|---|---|---|---|---|---|---|---|---|---|---|---|---|---|---|---|---|---|---|---|---|---|---|---|---|---|---|---|---|---|---|---|---|---|---|---|---|---|---|---|---|---|---|---|---|---|---|---|---|---|---|---|---|---|---|---|---|---|---|---|---|---|---|---|---|---|
| 10/30/2024 | 213 19201 Avenue | 2 | 2 | $649,900 ($671/sqft) | Login to View | 968 | Login to View | 36 | $361 | $2,351 in 2024 | Royal LePage - Brookside Realty | ||||||||||||||||||||||||||||||||||||||||||||||||||||||||||||||||||||||||||||||||||||||||||||||||
| 06/15/2024 | 210 19201 Avenue | 2 | 2 | $620,000 ($660/sqft) | Login to View | 940 | Login to View | 6 | $332 | $2,248 in 2023 | RE/MAX 2000 Realty | ||||||||||||||||||||||||||||||||||||||||||||||||||||||||||||||||||||||||||||||||||||||||||||||||
| 05/04/2024 | 312 19201 Avenue | 2 | 2 | $669,900 ($579/sqft) | Login to View | 1157 | Login to View | 3 | $405 | $2,502 in 2023 | |||||||||||||||||||||||||||||||||||||||||||||||||||||||||||||||||||||||||||||||||||||||||||||||||
| Avg: | Login to View | 1022 | Login to View | 15 | |||||||||||||||||||||||||||||||||||||||||||||||||||||||||||||||||||||||||||||||||||||||||||||||||||||||
Strata ByLaws
Pets Restrictions
| Pets Allowed: | 1 |
| Dogs Allowed: | Yes |
| Cats Allowed: | Yes |
Amenities
Building Information
| Building Name: | One92 |
| Building Address: | 19201 Avenue, Surrey, V4N 6N7 |
| Levels: | 4 |
| Suites: | 72 |
| Status: | Completed |
| Built: | 2013 |
| Title To Land: | Freehold Strata |
| Building Type: | Strata |
| Strata Plan: | BCS4497 |
| Subarea: | Clayton |
| Area: | Cloverdale |
| Board Name: | Fraser Valley Real Estate Board |
| Management: | Self Managed |
| Units in Development: | 72 |
| Units in Strata: | 72 |
| Subcategories: | Strata |
| Property Types: | Freehold Strata |
Building Contacts
| Management: | Self Managed |
Construction Info
| Year Built: | 2013 |
| Levels: | 4 |
| Construction: | Frame - Wood |
| Rain Screen: | Full |
| Roof: | Asphalt |
| Foundation: | Concrete Perimeter |
| Exterior Finish: | Brick |
Maintenance Fee Includes
| Gardening |
| Hot Water |
| Management |
Features
distinctive Design Elegant 2” Polywood Window Blinds |
| Durable And Stain-resistant Carpeting |
| Most Units Feature Electric Fireplace With Mood-adjustable Accent Lighting |
| Designer Lighting Fixtures |
| Chrome Door Handles |
| Oversize Windows |
| Bedrooms Featuring Ceiling Lights, Generous Closet space And Built-in Shelving |
| Sleek Laminate Flooring On Main (except Bedrooms, Bathrooms & Laundry Room) |
| 11’ Ceilings In Areas Of 4th Floor Units (some Homes) |
kitchens: Airy, Open-plan Kitchens |
| High-end Quartz Countertops |
| Decorative Drawer Pulls |
| Energy-efficient Stainless Steel Appliance Package |
| Stainless Steel Double Sinks With Designer Faucet And In-sink disposal System |
| Designer Tile Backsplash |
bathrooms Master Ensuite (most Homes): |
| Framed Glass Enclosed Shower |
| Deep Soaker Tub Surrounded By Designer Ceramic Tile |
| Double Sinks |
| Main Bath: |
| Soaker Tubs Surrounded By Designer Ceramic Tile |
| Designer Faucets And Fixtures |
| Contemporary Toilets |
| Sleek Countertops Of Engineered Quartz |
| Decorative Drawer Pulls And Accessories |
| Illuminating Light Bars |
| Flat-slab Cabinets |
| Ceramic Floor Tiles |
Description
One92 at 19201 66A Avenue, Surrey, BC V4N 5T9, Canada, Strata Plan Number BCS4497, 4 levels, 72 units in the development, built in 2013. Maintenance fees include elevator, in-suite laundry and wheelchair access. Nearest crossroads are 192 Street and 66 Avenue. Nearby parks include Starr Park, Magee Park and Pickard Park Kitchen features sleek, stainless steel appliances, track lights and decorative drawer pulls. For more convenient at One92 we've added a coded security key fob access system to the well-lit, secured underground parking. Architectural designed finishes like polished and chrome door handles, engineered quartz countertops and designer lighting fixtures, giving the homes a modern flourish and contemporary appeal. Well equipped with Smoke and carbon dioxide detectors on each floor, as well as fire sprinklers to boast each satisfaction. This townhouse complex include 6706 192nd Street, 6655 192nd Street and 19201 66A Avenue.
Other Buildings in Complex
| Name | Address | Active Listings |
|---|---|---|
| One92 | 6655 192nd Street, Surrey | 1 |
| One92 | 6706 192nd Diversion, Surrey | 0 |
| One92 | 6706 192 Street, Surrey | 0 |
Nearby Buildings
Disclaimer: Listing data is based in whole or in part on data generated by the Real Estate Board of Greater Vancouver and Fraser Valley Real Estate Board which assumes no responsibility for its accuracy. - The advertising on this website is provided on behalf of the BC Condos & Homes Team - Re/Max Crest Realty, 300 - 1195 W Broadway, Vancouver, BC
