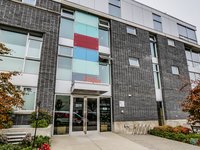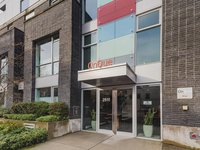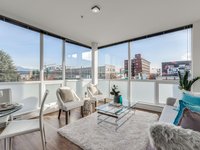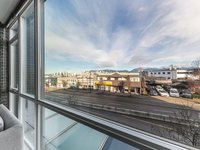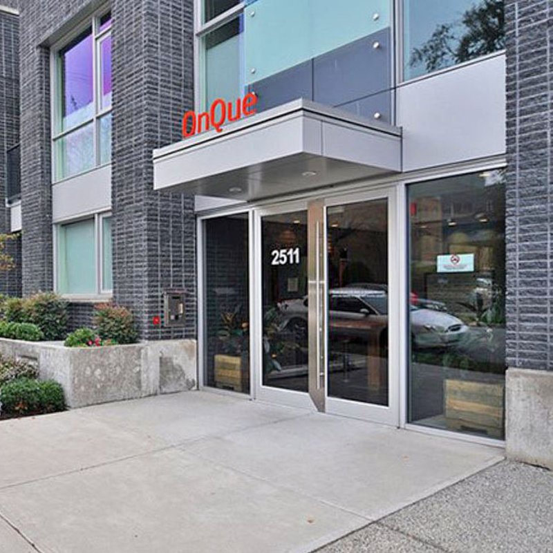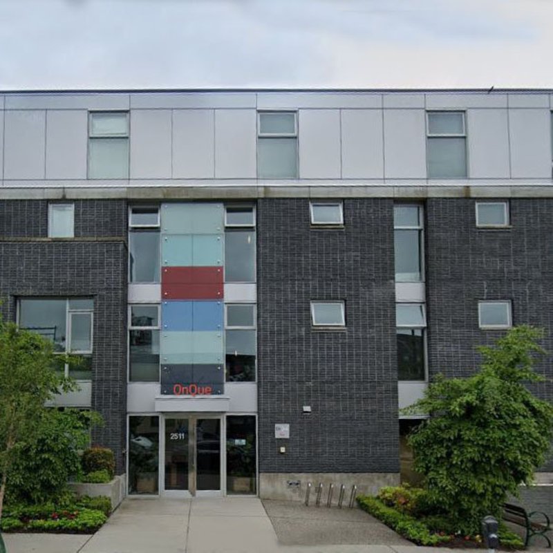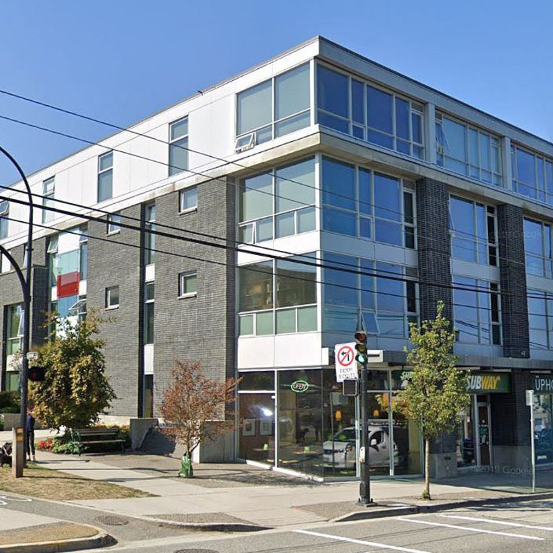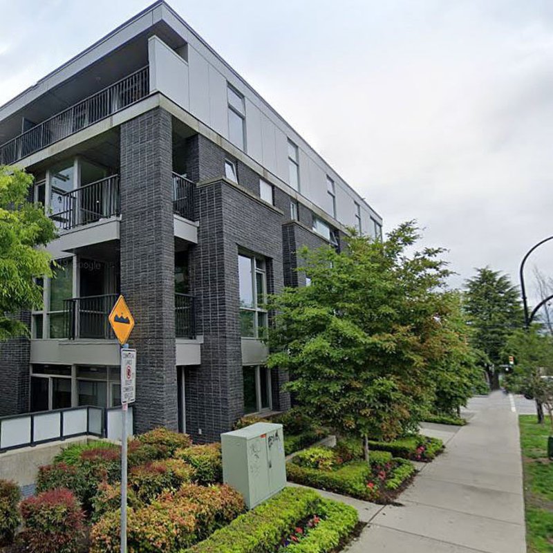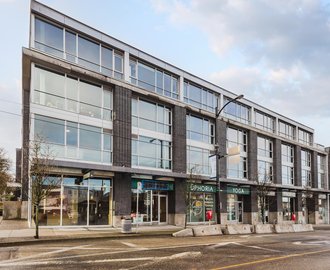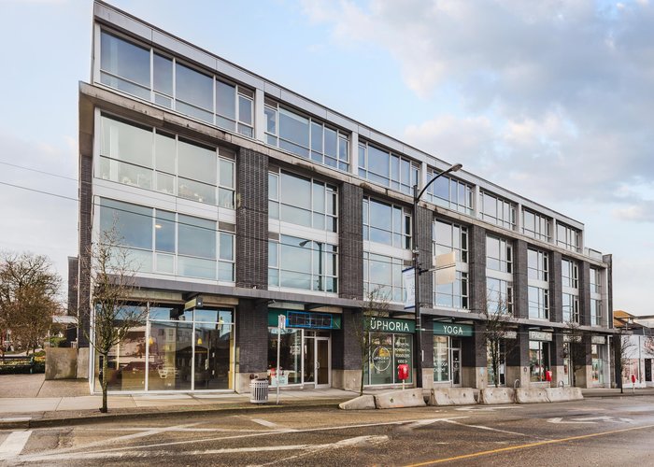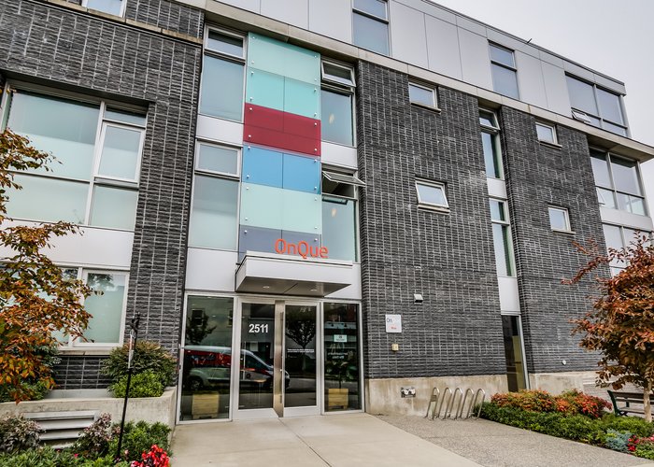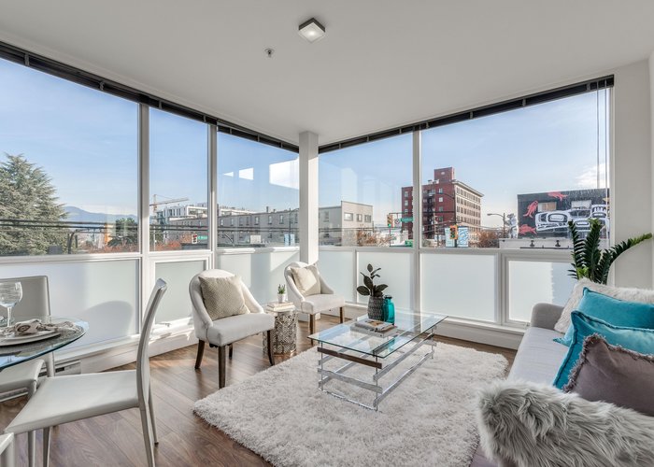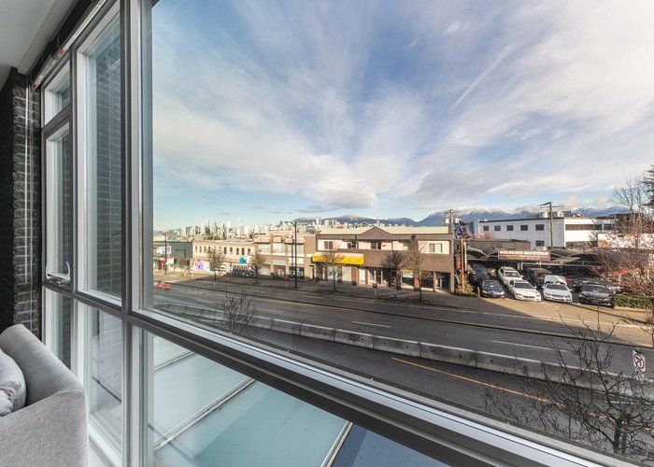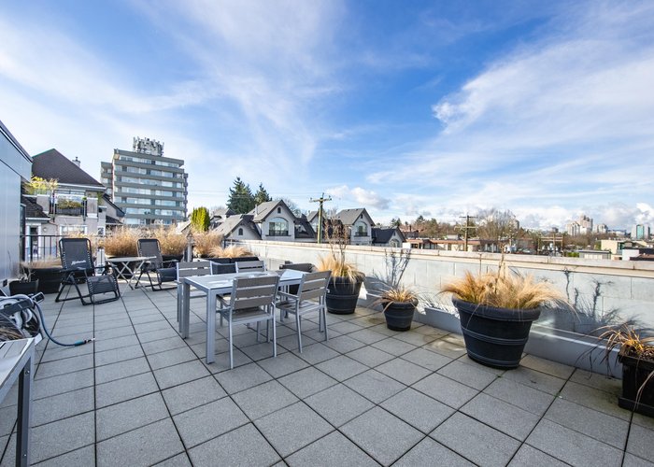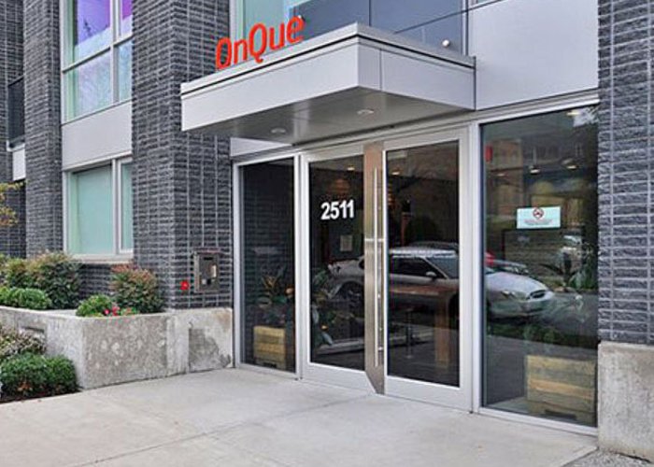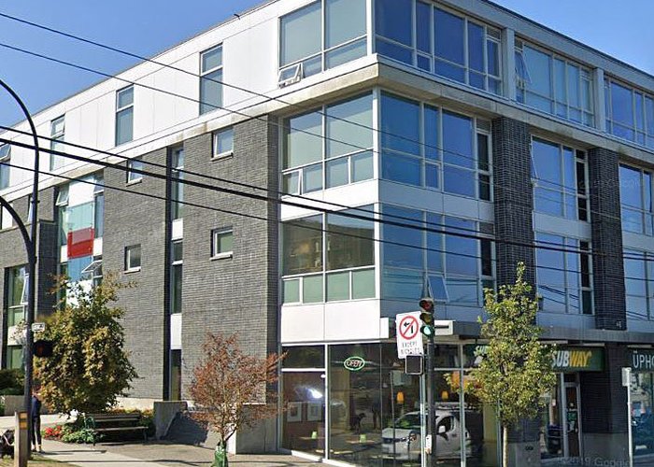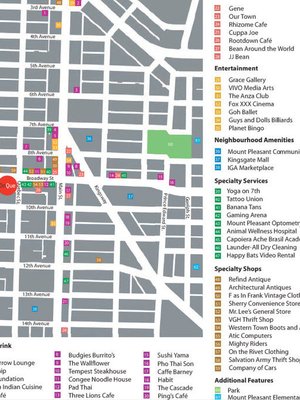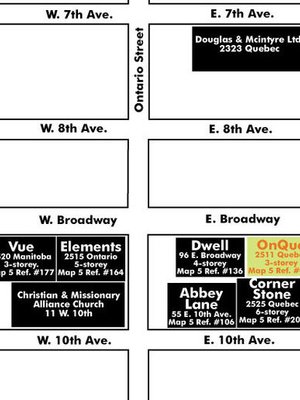OnQue - 2511 Quebec Street
Vancouver, V5T 0B6
Direct Seller Listings – Exclusive to BC Condos and Homes
For Sale In Building & Complex
| Date | Address | Status | Bed | Bath | Price | FisherValue | Attributes | Sqft | DOM | Strata Fees | Tax | Listed By | ||||||||||||||||||||||||||||||||||||||||||||||||||||||||||||||||||||||||||||||||||||||||||||||
|---|---|---|---|---|---|---|---|---|---|---|---|---|---|---|---|---|---|---|---|---|---|---|---|---|---|---|---|---|---|---|---|---|---|---|---|---|---|---|---|---|---|---|---|---|---|---|---|---|---|---|---|---|---|---|---|---|---|---|---|---|---|---|---|---|---|---|---|---|---|---|---|---|---|---|---|---|---|---|---|---|---|---|---|---|---|---|---|---|---|---|---|---|---|---|---|---|---|---|---|---|---|---|---|---|---|---|
| 03/05/2025 | 101 2511 Quebec Street | Active | 1 | 1 | $799,000 ($1,110/sqft) | Login to View | Login to View | 720 | 42 | $458 | $2,179 in 2024 | Dexter Realty | ||||||||||||||||||||||||||||||||||||||||||||||||||||||||||||||||||||||||||||||||||||||||||||||
| 03/03/2025 | 314 2511 Quebec Street | Active | 1 | 1 | $635,000 ($969/sqft) | Login to View | Login to View | 655 | 44 | $410 | $1,873 in 2024 | Oakwyn Realty Ltd. | ||||||||||||||||||||||||||||||||||||||||||||||||||||||||||||||||||||||||||||||||||||||||||||||
| Avg: | $717,000 | 688 | 43 | |||||||||||||||||||||||||||||||||||||||||||||||||||||||||||||||||||||||||||||||||||||||||||||||||||||||
Sold History
| Date | Address | Bed | Bath | Asking Price | Sold Price | Sqft | $/Sqft | DOM | Strata Fees | Tax | Listed By | ||||||||||||||||||||||||||||||||||||||||||||||||||||||||||||||||||||||||||||||||||||||||||||||||
|---|---|---|---|---|---|---|---|---|---|---|---|---|---|---|---|---|---|---|---|---|---|---|---|---|---|---|---|---|---|---|---|---|---|---|---|---|---|---|---|---|---|---|---|---|---|---|---|---|---|---|---|---|---|---|---|---|---|---|---|---|---|---|---|---|---|---|---|---|---|---|---|---|---|---|---|---|---|---|---|---|---|---|---|---|---|---|---|---|---|---|---|---|---|---|---|---|---|---|---|---|---|---|---|---|---|---|---|
| 02/08/2024 | 311 2511 Quebec Street | 1 | 1 | $698,000 ($965/sqft) | Login to View | 723 | Login to View | 4 | $407 | $1,944 in 2023 | |||||||||||||||||||||||||||||||||||||||||||||||||||||||||||||||||||||||||||||||||||||||||||||||||
| 05/08/2023 | 203 2511 Quebec Street | 1 | 1 | $669,000 ($967/sqft) | Login to View | 692 | Login to View | 8 | $350 | $1,680 in 2022 | eXp Realty | ||||||||||||||||||||||||||||||||||||||||||||||||||||||||||||||||||||||||||||||||||||||||||||||||
| Avg: | Login to View | 708 | Login to View | 6 | |||||||||||||||||||||||||||||||||||||||||||||||||||||||||||||||||||||||||||||||||||||||||||||||||||||||
Strata ByLaws
Pets Restrictions
| Dogs Allowed: | Yes |
| Cats Allowed: | Yes |
Amenities
Other Amenities Information
|
Building Information
| Building Name: | OnQue |
| Building Address: | 2511 Quebec Street, Vancouver, V5T 0B6 |
| Levels: | 4 |
| Suites: | 48 |
| Status: | Completed |
| Built: | 2011 |
| Title To Land: | Freehold Strata |
| Building Type: | Strata |
| Strata Plan: | BCS4127 |
| Subarea: | Mount Pleasant VE |
| Area: | Vancouver East |
| Board Name: | Real Estate Board Of Greater Vancouver |
| Management: | Self Managed |
| Units in Development: | 48 |
| Units in Strata: | 48 |
| Subcategories: | Strata |
| Property Types: | Freehold Strata |
Building Contacts
| Official Website: | www.liveonque.com |
| Marketer: |
Macdonald Realty
phone: 604-264-6789 email: [email protected] |
| Architect: |
Gair Williamson Architects
phone: 604-648-2626 email: [email protected] |
| Developer: |
Rize
phone: 604 681 6723 email: [email protected] |
| Management: | Self Managed |
Construction Info
| Year Built: | 2011 |
| Levels: | 4 |
| Construction: | Frame - Wood |
| Rain Screen: | Full |
| Roof: | Torch-on |
| Foundation: | Concrete Perimeter |
| Exterior Finish: | Brick |
Maintenance Fee Includes
| Garbage Pickup |
| Hot Water |
| Management |
Features
| Roof Deck |
| Amenity Space For Meetings And Entertainment Area |
| Lobby Enterphone With Security Camera |
| Secure Parkade |
| Elevator With Single Floor Access |
| Bicycle Storage |
| Gallery |
| Community Centre |
| Restaurants And Lounges |
| Insuite Laundry |
| Storage |
Description
OnQue - 2511 Quebec Street, Vancouver, BC V5T 0B6, 4 levels, 52 units, estimated completion in spring 2011 - located at intersection of Quebec and Broadway Street in the Mount Pleasant neighborhood of Vancouver. Developed by Rize Alliance, OnQue rises up in the Mount Pleasant neighborhood of Vancouver, and bring urban styling to this established neighborhood. OnQue boasts 48 one and two bedroom condos and three bedroom townhomes ranging from 567 to 1,438 square feet and 4 ground floor retail spaces.
Designed by architectural firms Gair Williamson and Ankenman Marchand, OnQue was built from black brick, stone and wood and has steel and glass accents. The suite interiors have been designed by Mango Design Co. and have been giving a traditional yet updated look. Every home features walnut laminate flooring, Matte white wall tile, mosaic floor tiles, quartz kitchen countertops, stainless steel appliances and contemporary cabinets. Plus a south-facing roof deck provides city and mountain views. The modern complex also contains a meeting and entertainment area, bicycle storage, secured parking, and a professional landscaping with a striking waterfall feature just for residents.
Located within the South Main Mount Pleasant district, OnQue is steps away from Main Street and Broadway with great restaurants, cafe's and coffee shops. The next door has Mt. Pleasant Optometry Center, Kingsgate Mall, Jonathon Rogers Park, local designer boutiques and vintage shops. Four blocks away are Mt. Pleasant Community Center and IGA. Two major bus routes out your front door will connect to the Sky Train and Canada Line. OnQue is managed by Crosby 604-683-8900. No restrictions.
Nearby Buildings
Disclaimer: Listing data is based in whole or in part on data generated by the Real Estate Board of Greater Vancouver and Fraser Valley Real Estate Board which assumes no responsibility for its accuracy. - The advertising on this website is provided on behalf of the BC Condos & Homes Team - Re/Max Crest Realty, 300 - 1195 W Broadway, Vancouver, BC

