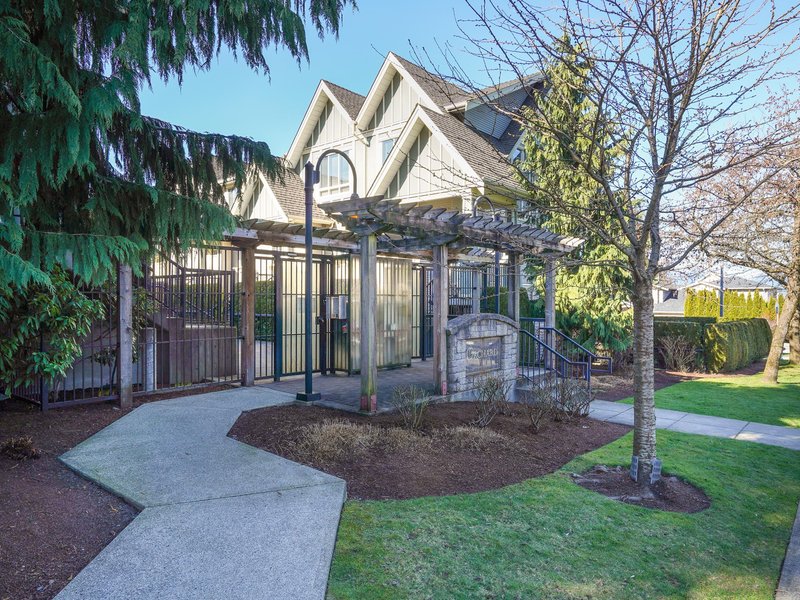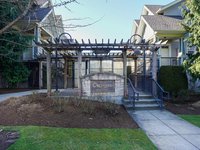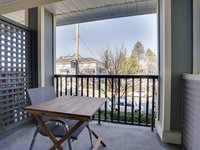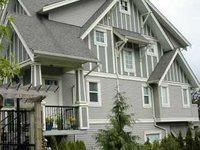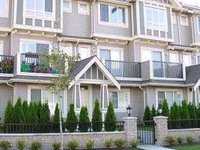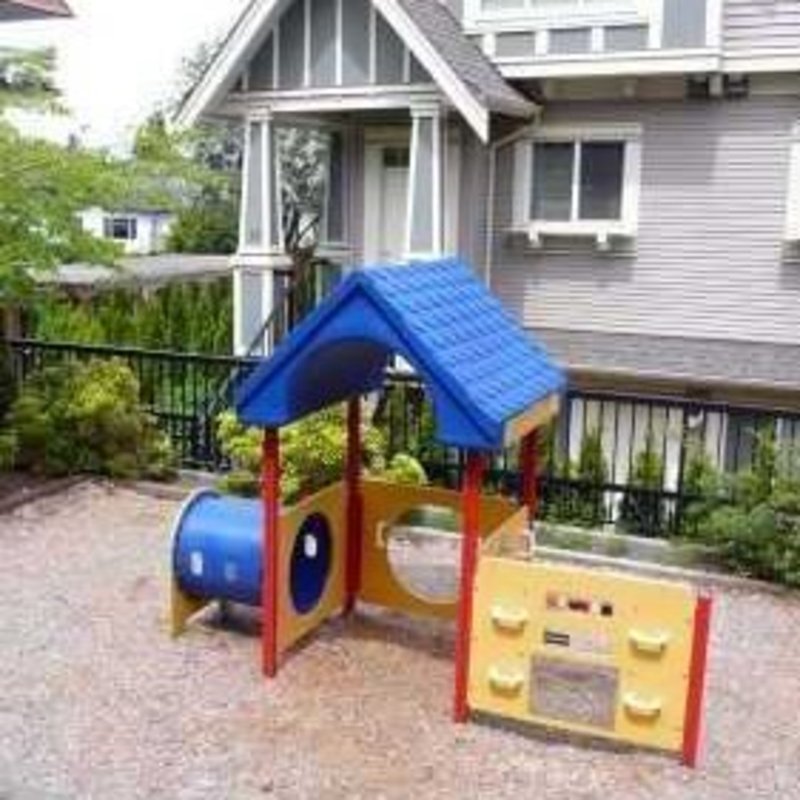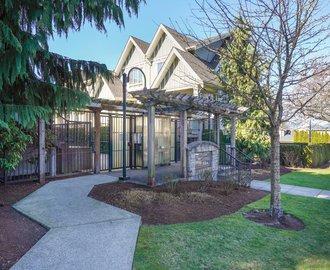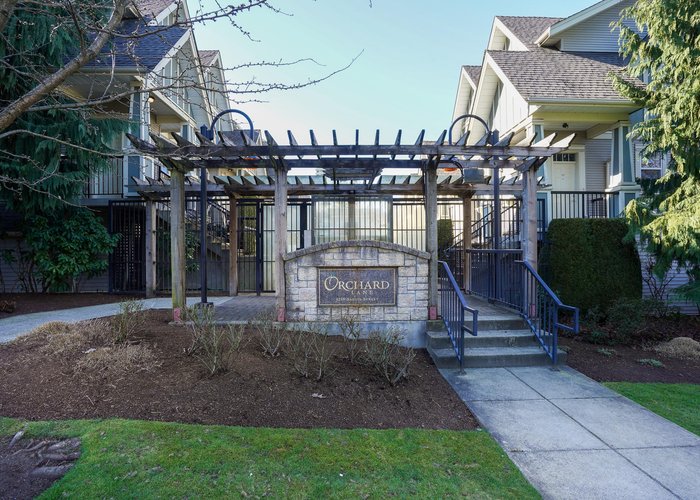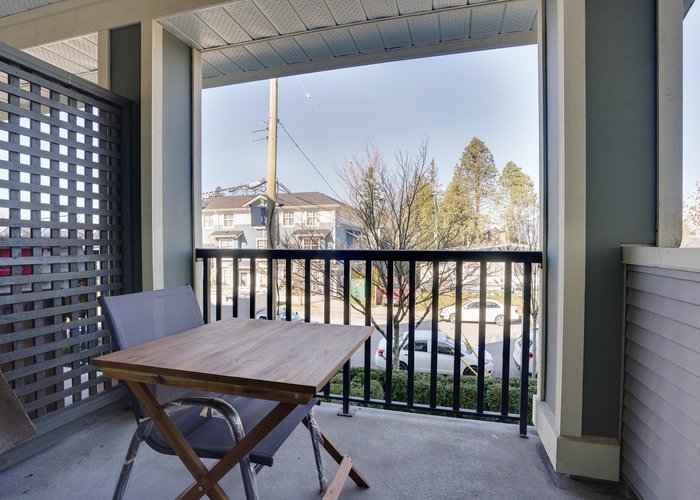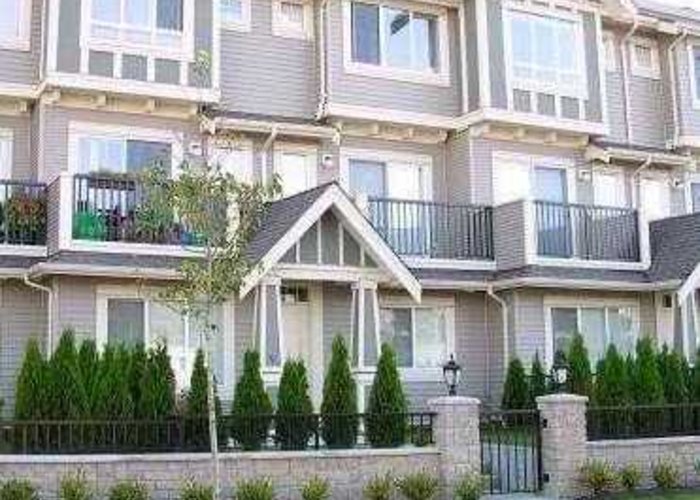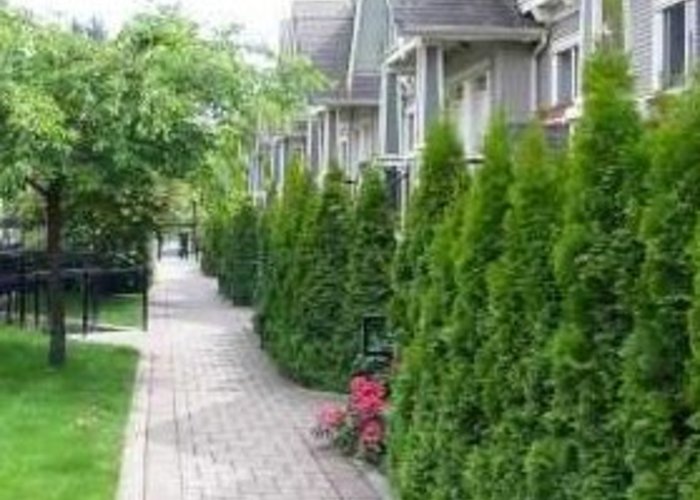Orchard Lane - 4288 Sardis Street
Burnaby, V5H 1K4
Direct Seller Listings – Exclusive to BC Condos and Homes
Sold History
| Date | Address | Bed | Bath | Asking Price | Sold Price | Sqft | $/Sqft | DOM | Strata Fees | Tax | Listed By | ||||||||||||||||||||||||||||||||||||||||||||||||||||||||||||||||||||||||||||||||||||||||||||||||
|---|---|---|---|---|---|---|---|---|---|---|---|---|---|---|---|---|---|---|---|---|---|---|---|---|---|---|---|---|---|---|---|---|---|---|---|---|---|---|---|---|---|---|---|---|---|---|---|---|---|---|---|---|---|---|---|---|---|---|---|---|---|---|---|---|---|---|---|---|---|---|---|---|---|---|---|---|---|---|---|---|---|---|---|---|---|---|---|---|---|---|---|---|---|---|---|---|---|---|---|---|---|---|---|---|---|---|---|
| 01/26/2025 | 7 4288 Sardis Street | 2 | 2 | $1,138,000 ($730/sqft) | Login to View | 1559 | Login to View | 121 | $493 | $2,979 in 2024 | Nu Stream Realty Inc. | ||||||||||||||||||||||||||||||||||||||||||||||||||||||||||||||||||||||||||||||||||||||||||||||||
| 08/17/2024 | 24 4288 Sardis Street | 2 | 3 | $948,000 ($858/sqft) | Login to View | 1105 | Login to View | 27 | $335 | $2,440 in 2023 | Property Pistol Realty | ||||||||||||||||||||||||||||||||||||||||||||||||||||||||||||||||||||||||||||||||||||||||||||||||
| Avg: | Login to View | 1332 | Login to View | 74 | |||||||||||||||||||||||||||||||||||||||||||||||||||||||||||||||||||||||||||||||||||||||||||||||||||||||
Strata ByLaws
Pets Restrictions
| Pets Allowed: | 1 |
| Dogs Allowed: | Yes |
| Cats Allowed: | Yes |

Building Information
| Building Name: | Orchard Lane |
| Building Address: | 4288 Sardis Street, Burnaby, V5H 1K4 |
| Levels: | 3 |
| Suites: | 36 |
| Status: | Completed |
| Built: | 2004 |
| Title To Land: | Freehold Strata |
| Building Type: | Strata |
| Strata Plan: | BCS978 |
| Subarea: | Central Park BS |
| Area: | Burnaby South |
| Board Name: | Real Estate Board Of Greater Vancouver |
| Management: | Ascent Real Estate Management Corporation |
| Management Phone: | 604-431-1800 |
| Units in Development: | 36 |
| Units in Strata: | 36 |
| Subcategories: | Strata |
| Property Types: | Freehold Strata |
Building Contacts
| Management: |
Ascent Real Estate Management Corporation
phone: 604-431-1800 email: [email protected] |
Construction Info
| Year Built: | 2004 |
| Levels: | 3 |
| Construction: | Frame - Wood |
| Rain Screen: | Full |
| Roof: | Asphalt |
| Foundation: | Concrete Perimeter |
| Exterior Finish: | Mixed |
Maintenance Fee Includes
| Garbage Pickup |
| Gardening |
| Management |
Features
| Wheelchair Access |
| Lounge |
| Garden |
| Bike Storage |
| In-suite Laundry |
| Playground? |
| Underground Parking |
| Granite Countertops |
| Crown Mouldings |
| Stainless Steel Appliances |
| Electric Fireplace |
| Large Balcony |
| Spacious Rooms |
| High Ceilings |
| Maple Kitchen Cabinets Hardwood Floors On Main Level |
| Private Backyard |
Description
Orchard Lane - 4288 Sardis Street, Burnaby, BC V5H 1K4, BCS978 - located in Central Park area of Burnaby South, at the crossroads Sardis Street and Halley Avenue. The Orchard Lane only steps from George McLean Park, Lawn Bowling Club, Burnaby Central Park and Central Park Pitch and Putt. London Drugs, Foster Park, Gaston Park, Inman Elementary, Westburn Park, Winston College, Willingdon Care Centre and Metropolitan Community College are in the neighbourhood. The bus stops are steps from the complex, Patterson Skytrain station is minutes away and Metrotown is one stop from the Central Park Place. The complex has an easy access to Trans-Canada Hwy1 through the Willingdon Avenue. There are a lot of restaurants in the neighbourhood where you can enjoy your dinner. They are Earls, Ramies Greek, Minoas Greek Taverna, Cho Sun BBQ Korean, Samosa Garden and others. The Orchard lane was built in 2004. It has frame-wood construction and full rain screen. Tere are 36 units in development and in strata. One pet is allowed. Rentals are permitted with some restrictions. The amenities are underground parking, wheelchair acces, lounge, garden, bike storage, in-suite laundry and playground. Most homes offer granite countertops, crown mouldings, stainless steel appliances, electric fireplace, large balcony, spacious rooms, high ceilings, maple kitchen cabinets hardwood floors on main level and private backyard. One pet is allowed in Orchard Lane. Rentals are permitted with some restrictions.
Nearby Buildings
Disclaimer: Listing data is based in whole or in part on data generated by the Real Estate Board of Greater Vancouver and Fraser Valley Real Estate Board which assumes no responsibility for its accuracy. - The advertising on this website is provided on behalf of the BC Condos & Homes Team - Re/Max Crest Realty, 300 - 1195 W Broadway, Vancouver, BC
