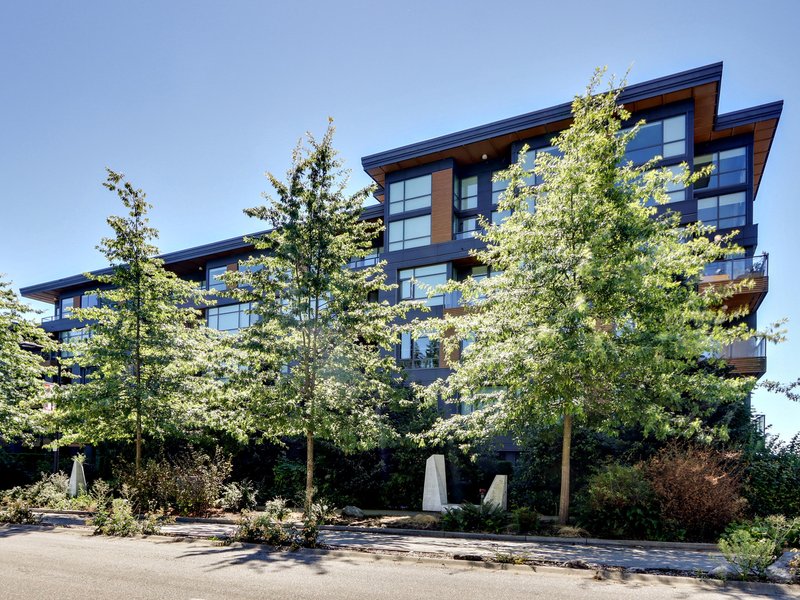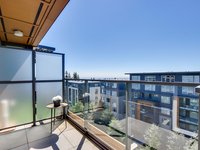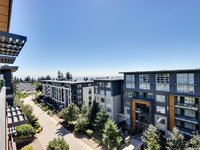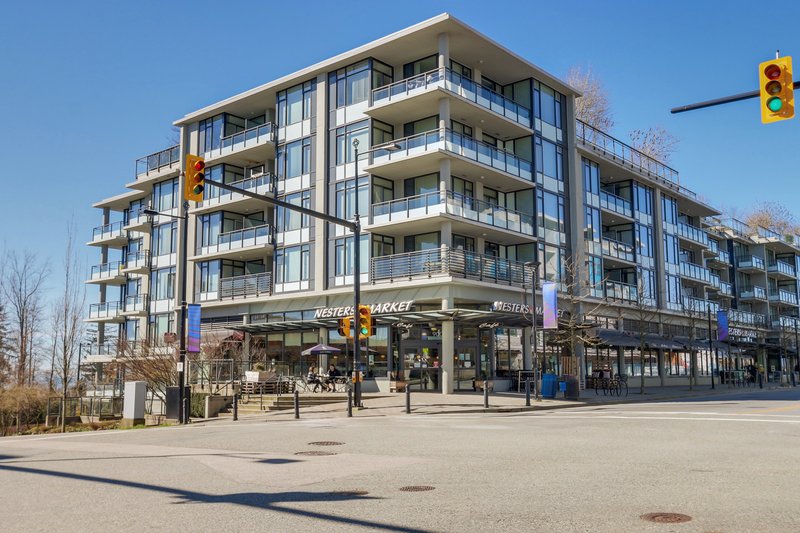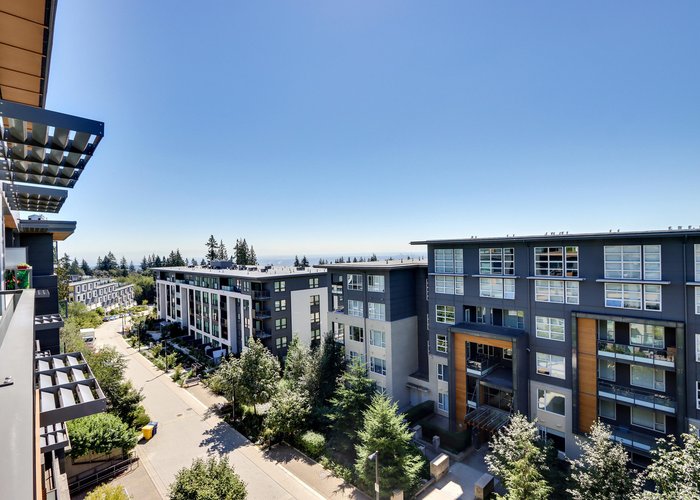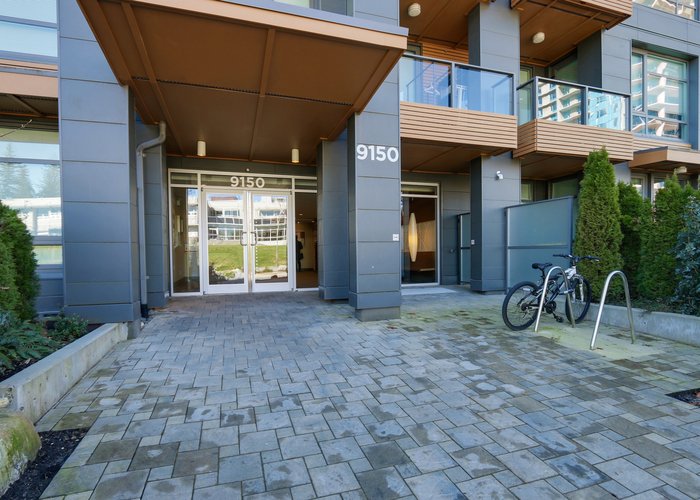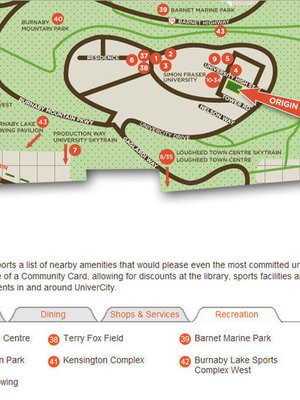Origin - 9150 East Street
Burnaby, V5A 0C5
Direct Seller Listings – Exclusive to BC Condos and Homes
For Sale In Building & Complex
| Date | Address | Status | Bed | Bath | Price | FisherValue | Attributes | Sqft | DOM | Strata Fees | Tax | Listed By | ||||||||||||||||||||||||||||||||||||||||||||||||||||||||||||||||||||||||||||||||||||||||||||||
|---|---|---|---|---|---|---|---|---|---|---|---|---|---|---|---|---|---|---|---|---|---|---|---|---|---|---|---|---|---|---|---|---|---|---|---|---|---|---|---|---|---|---|---|---|---|---|---|---|---|---|---|---|---|---|---|---|---|---|---|---|---|---|---|---|---|---|---|---|---|---|---|---|---|---|---|---|---|---|---|---|---|---|---|---|---|---|---|---|---|---|---|---|---|---|---|---|---|---|---|---|---|---|---|---|---|---|
| 04/07/2025 | 9 9150 East Street | Active | 1 | 1 | $443,800 ($743/sqft) | Login to View | Login to View | 597 | 3 | $437 | $1,251 in 2024 | Macdonald Realty | ||||||||||||||||||||||||||||||||||||||||||||||||||||||||||||||||||||||||||||||||||||||||||||||
| 03/31/2025 | 111 9150 East Street | Active | 2 | 2 | $775,000 ($746/sqft) | Login to View | Login to View | 1039 | 10 | $745 | $1,963 in 2024 | Oakwyn Realty Ltd. | ||||||||||||||||||||||||||||||||||||||||||||||||||||||||||||||||||||||||||||||||||||||||||||||
| 03/26/2025 | 404 9150 East Street | Active | 3 | 2 | $1,220,000 ($676/sqft) | Login to View | Login to View | 1805 | 15 | $1,303 | $3,068 in 2024 | Royal LePage West Real Estate Services | ||||||||||||||||||||||||||||||||||||||||||||||||||||||||||||||||||||||||||||||||||||||||||||||
| 03/11/2025 | 101 9150 East Street | Active | 3 | 2 | $674,999 ($672/sqft) | Login to View | Login to View | 1004 | 30 | $745 | $1,903 in 2024 | Real Broker | ||||||||||||||||||||||||||||||||||||||||||||||||||||||||||||||||||||||||||||||||||||||||||||||
| 01/08/2025 | 301 9150 East Street | Active | 2 | 2 | $678,000 ($687/sqft) | Login to View | Login to View | 987 | 92 | $745 | $1,926 in 2024 | Sutton Group Seafair Realty | ||||||||||||||||||||||||||||||||||||||||||||||||||||||||||||||||||||||||||||||||||||||||||||||
| Avg: | $758,360 | 1086 | 30 | |||||||||||||||||||||||||||||||||||||||||||||||||||||||||||||||||||||||||||||||||||||||||||||||||||||||
Sold History
| Date | Address | Bed | Bath | Asking Price | Sold Price | Sqft | $/Sqft | DOM | Strata Fees | Tax | Listed By | ||||||||||||||||||||||||||||||||||||||||||||||||||||||||||||||||||||||||||||||||||||||||||||||||
|---|---|---|---|---|---|---|---|---|---|---|---|---|---|---|---|---|---|---|---|---|---|---|---|---|---|---|---|---|---|---|---|---|---|---|---|---|---|---|---|---|---|---|---|---|---|---|---|---|---|---|---|---|---|---|---|---|---|---|---|---|---|---|---|---|---|---|---|---|---|---|---|---|---|---|---|---|---|---|---|---|---|---|---|---|---|---|---|---|---|---|---|---|---|---|---|---|---|---|---|---|---|---|---|---|---|---|---|
| 11/10/2024 | 212 9150 East Street | 2 | 2 | $650,000 ($648/sqft) | Login to View | 1003 | Login to View | 76 | $745 | $1,869 in 2023 | RE/MAX Real Estate Services | ||||||||||||||||||||||||||||||||||||||||||||||||||||||||||||||||||||||||||||||||||||||||||||||||
| 08/19/2024 | 412 9150 East Street | 2 | 2 | $678,800 ($677/sqft) | Login to View | 1003 | Login to View | 12 | $644 | $1,910 in 2023 | Youlive Realty | ||||||||||||||||||||||||||||||||||||||||||||||||||||||||||||||||||||||||||||||||||||||||||||||||
| 05/09/2024 | 313 9150 East Street | 3 | 3 | $899,000 ($700/sqft) | Login to View | 1285 | Login to View | 13 | $805 | $2,305 in 2023 | |||||||||||||||||||||||||||||||||||||||||||||||||||||||||||||||||||||||||||||||||||||||||||||||||
| Avg: | Login to View | 1097 | Login to View | 34 | |||||||||||||||||||||||||||||||||||||||||||||||||||||||||||||||||||||||||||||||||||||||||||||||||||||||
Open House
| open for viewings on Saturday 12 April: 11:30 - 1:30PM |
Strata ByLaws
Pets Restrictions
| Pets Allowed: | 1 |
| Dogs Allowed: | Yes |
| Cats Allowed: | Yes |
Amenities

Building Information
| Building Name: | Origin |
| Building Address: | 9150 Street, Burnaby, V5A 0C5 |
| Levels: | 5 |
| Suites: | 75 |
| Status: | Completed |
| Built: | 2012 |
| Title To Land: | Leasehold Prepaid-strata |
| Building Type: | Lease Hold |
| Strata Plan: | EPS1138 |
| Subarea: | Simon Fraser Univer. |
| Area: | Burnaby North |
| Board Name: | Real Estate Board Of Greater Vancouver |
| Management: | First Service Residential |
| Management Phone: | 604-683-8900 |
| Units in Development: | 75 |
| Units in Strata: | 75 |
| Subcategories: | Lease Hold |
| Property Types: | Leasehold Prepaid-strata |
Building Contacts
| Official Website: | liveorigin.com |
| Designer: |
Byu Design
phone: 604-801-5330 email: [email protected] |
| Marketer: |
Red Dot Real Estate
phone: 604-531-8500 |
| Architect: |
Gomberoff Bell Lyon Architects Group Inc
phone: 604-736-1156 |
| Developer: |
Porte Communities
phone: 604-732-7651 email: [email protected] |
| Management: |
First Service Residential
phone: 604-683-8900 |
Strata Information
| Strata: | EPS1138 |
| Mngmt Co.: | First Service Residential |
| Units in Development: | 75 |
| Units in Strata: | 75 |
Other Strata Information
Virtual Tour of Origin |
Construction Info
| Year Built: | 2012 |
| Levels: | 5 |
| Construction: | Frame - Wood |
| Rain Screen: | Full |
| Roof: | Torch-on |
| Foundation: | Concrete Block |
| Exterior Finish: | Other |
Maintenance Fee Includes
| Garbage Pickup |
| Gardening |
| Gas |
| Heat |
| Hot Water |
| Management |
| Recreation Facility |
| Snow Removal |
Features
| Tree-lined Boulevards And Wide Sidewalks |
| Building Situated To Maximize Panoramic Views |
| Contemporary West Coast Design By Award-winning Gbl Architects, Vancouver |
| Durable Exterior Nichiha Cement Board Cladding With An Integral Rainscreen System, 50 Year Warranty And 25 Year Colour Warranty |
| Pedestrian Mews Connecting Origin To Retail Cornerstone Shops |
| Spacious Outdoor Balconies Or Garden Patios |
| Secured Underground Parking |
| Three Distinct Home Styles: - Mews Homes – Ground Oriented, Solid Concrete, Up To 15' Ceilings |
| - Traditional Flats – A Variety Of Single-level Plans For Every Need With 9' Ceilings |
| - Penthouse Lofts – Spectacular Open Plans, Two-level Homes, Up To 18' Ceiling Height |
| Choice Of Two Color Schemes By Award-winning Byu Interior Design |
| In-floor Hot Water Radiant Heat For Floor Warmth And A Dust-free Environment |
| Laminate Floors Through The Entry, Living, Dining And Kitchen Areas |
| 32-oz. Nylon Loop Carpet Certified By The Green Label Institute |
| Flat-panel Tv Mounted And Installed In A Custom-designed Media Centre |
| In-suite Front-loading Energy Star Washer And Dryer, Supplied And Installed |
| Smoke Alarms And Fire Sprinklers |
| Alarm Pre-wire |
| Key Fob Security Door Systems |
| Video Enter Phone |
| Private Lockers |
| Individual Wall-mounted Bike Racks |
| Energy Star High Performance Windows |
| Horizontal Venetian Blinds For Shade And Privacy |
| 4” Baseboards |
| Polished-chrome Lever Door Hardware |
| Low-voc Premium Wall Paints For Better Indoor Air Quality |
kitchens Trendsetting, Environmentally-designed Greenlam Kitchen Cabinetry |
| Built-in Recycling Drawer |
| Polished-quartz Kitchen Countertops |
| Richelieu Stainless-suspension Rail For Optional Kitchen Accessories |
| Stainless-steel Appliances Featuring: - Energy Star 18.5-cu.ft. Refrigerator With Bottom Freezer |
| - Energy Star Fully Integrated Dishwasher With Hidden Controls |
| - 30'' Self-cleaning Gas Range With Four Top Burners |
| - 2.0-cu.ft. Built-in, Programmable Microwave With Hood Fan |
| - Kindred Double-bowl, Stainless-steel, Under-mount Sink With Kohler Pull-out Faucet |
bathrooms Kohler Polished-chrome, Water-conserving Faucets |
| Kohler Efficient Dual-flush Toilets |
| Taymor Polished-chrome Towel Bars |
| Oversized Shower Stalls In Most Homes |
| Deep Soaker Tubs |
| Custom-designed Greenlam Vanity In All Bathrooms |
| Designer-selected Lighting Throughout |
| Porcelain Tile Flooring In All Bathrooms With In-floor Heating |
amenities in Addition To Community Access To Most Sfu Recreational, Arts And Library Facilities, Origin Provides Residents With The Following Thoughtful In-house Amenities: Elegant Social Suite With Galley For Large-scale Entertaining Or Meetings |
| Workshop For General Household Projects, Like Bike Repair And Hobby Making |
| Private Storage Lockers And Individual Wall-mounted Bike Racks? |
Description
Origin - 9150 University High Street, Burnaby, BC V5A 0A5, Strata Plan No. EPS1138, 5 levels, 75 units, estimated completion March 2012 - located at the southeast corner of Tower Road and University High Street in SFU Community of Burnaby. Located at the top of Burnaby Mountain, Origin consists of 75 contemporary 1, 2 & 3 bedroom homes and 2 level loft homes surrounded by miles of trails, trees and green spaces. Origin is developed by Porte Development Corp, designed by GBL Architect & BYU Interior Designs, and marketed by Red Dot Real Estate. You can view a virtual tour of Origin here.
Offering superb panoramic views, Origin homes feature laminate floors in main living areas and kitchen, nylon loop carpet in brdrooms, 4" baseboards, in floor radiant heating, and spacious balconies or private garden patios. The gourmet kitchens include a stainless steel package, polished quartz counters, built in recycling drawer and environmentally designed Greenlam kitchen cabinets. The elegant bathrooms have porcelain tiled floors with in-floor heating, designer selected lighting, custom designed Greenlam vanity, deep soaker tub, oversized shower stall as per plan, Taymor polished chrome towel bar and Kohler fixtures and faucets. The building amenities also includes elegant social clubhouse room with galley, individual wall mounted bike racks, private lockers, workshop, video enter phone system, and secure underground parking.
Steps away are library, Discovery Park, a 23,000 square foot grocery store, pharmacy, new childcare centre, lots of fitness/recreational facilities, cafes, walking, biking trails. University Highland Elementary school and Nesters Market are around the corner. Just a quick bus ride away from the Origin condos is the Production Way/University SkyTrain station. Surrounding the Origin community is over 320 hectares of protected forest, which serves as your backyard.
Other Buildings in Complex
| Name | Address | Active Listings |
|---|---|---|
| Nest | 9250 University high Street | 2 |
Nearby Buildings
Disclaimer: Listing data is based in whole or in part on data generated by the Real Estate Board of Greater Vancouver and Fraser Valley Real Estate Board which assumes no responsibility for its accuracy. - The advertising on this website is provided on behalf of the BC Condos & Homes Team - Re/Max Crest Realty, 300 - 1195 W Broadway, Vancouver, BC
