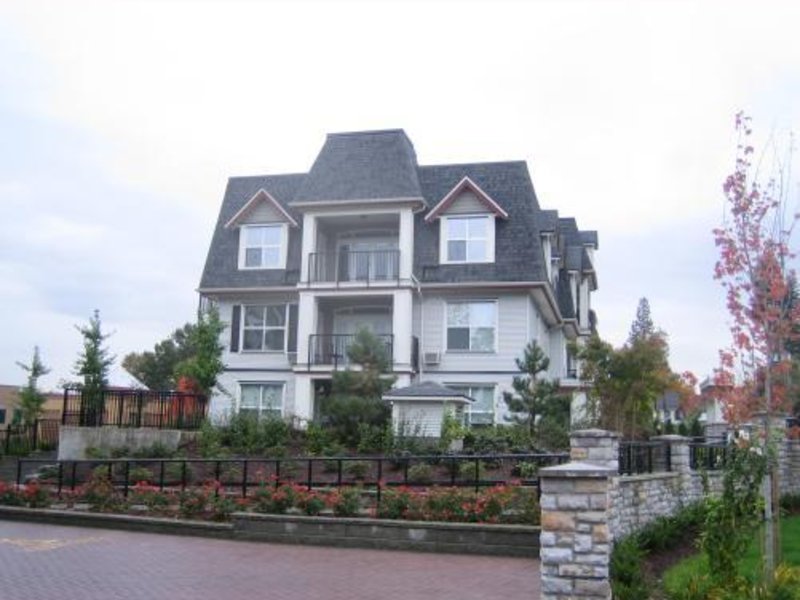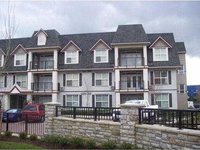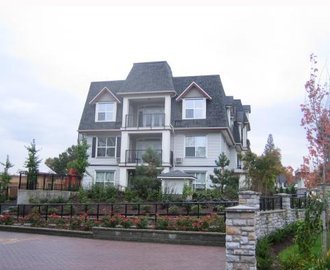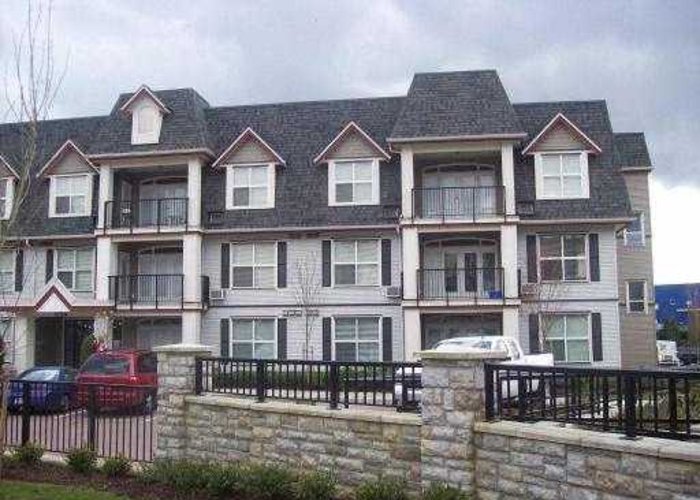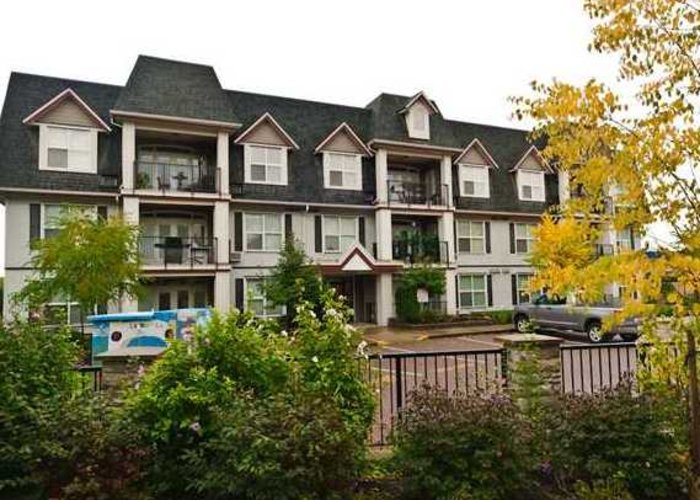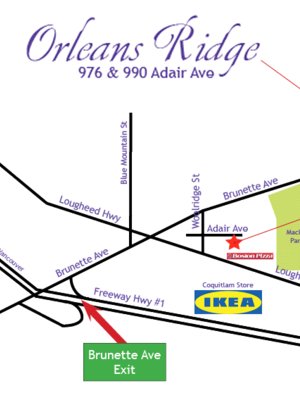Orleans Ridge - 990 Adair Ave
Coquitlam, V3K 3V2
Direct Seller Listings – Exclusive to BC Condos and Homes
Sold History
| Date | Address | Bed | Bath | Asking Price | Sold Price | Sqft | $/Sqft | DOM | Strata Fees | Tax | Listed By | ||||||||||||||||||||||||||||||||||||||||||||||||||||||||||||||||||||||||||||||||||||||||||||||||
|---|---|---|---|---|---|---|---|---|---|---|---|---|---|---|---|---|---|---|---|---|---|---|---|---|---|---|---|---|---|---|---|---|---|---|---|---|---|---|---|---|---|---|---|---|---|---|---|---|---|---|---|---|---|---|---|---|---|---|---|---|---|---|---|---|---|---|---|---|---|---|---|---|---|---|---|---|---|---|---|---|---|---|---|---|---|---|---|---|---|---|---|---|---|---|---|---|---|---|---|---|---|---|---|---|---|---|---|
| 10/07/2024 | 110 990 Adair Ave | 2 | 3 | $729,900 ($632/sqft) | Login to View | 1154 | Login to View | 5 | $437 | $2,014 in 2024 | RE/MAX Performance Realty | ||||||||||||||||||||||||||||||||||||||||||||||||||||||||||||||||||||||||||||||||||||||||||||||||
| 06/24/2024 | 317 990 Adair Ave | 2 | 3 | $748,000 ($663/sqft) | Login to View | 1129 | Login to View | 46 | $417 | $2,296 in 2023 | RA Realty Alliance Inc. | ||||||||||||||||||||||||||||||||||||||||||||||||||||||||||||||||||||||||||||||||||||||||||||||||
| Avg: | Login to View | 1142 | Login to View | 26 | |||||||||||||||||||||||||||||||||||||||||||||||||||||||||||||||||||||||||||||||||||||||||||||||||||||||
Strata ByLaws
Pets Restrictions
| Pets Allowed: | 2 |
| Dogs Allowed: | Yes |
| Cats Allowed: | Yes |
Amenities
Other Amenities Information
|

Building Information
| Building Name: | Orleans Ridge |
| Building Address: | 990 Adair Ave, Coquitlam, V3K 3V2 |
| Levels: | 3 |
| Suites: | 50 |
| Status: | Completed |
| Built: | 2008 |
| Title To Land: | Freehold Strata |
| Building Type: | Strata |
| Strata Plan: | BCP16851 |
| Subarea: | Maillardville |
| Area: | Coquitlam |
| Board Name: | Real Estate Board Of Greater Vancouver |
| Management: | First Service Residential |
| Management Phone: | 604-683-8900 |
| Units in Development: | 50 |
| Units in Strata: | 50 |
| Subcategories: | Strata |
| Property Types: | Freehold Strata |
Building Contacts
| Official Website: | www.orleansridge.ca |
| Developer: |
Quadra Homes
phone: 1-800-636-7133 email: [email protected] |
| Management: |
First Service Residential
phone: 604-683-8900 |
Construction Info
| Year Built: | 2008 |
| Levels: | 3 |
| Construction: | Frame - Wood |
| Rain Screen: | Full |
| Roof: | Torch-on |
| Foundation: | Concrete Perimeter |
| Exterior Finish: | Mixed |
Maintenance Fee Includes
| Gardening |
| Management |
| Recreation Facility |
Features
luxury Features 9’ Ceilings |
| all Suites Include Front-loading Washer And Dryer |
| a Built-in Designer Niche |
| natural Gas Bbq Outlet On The Deck |
| granite Countertops In Kitchen And Bathrooms |
| every Suite Is Wired For Surround Sound |
| extensively Wired For Telephone And Cable |
| each Suite Has A Built-in Computer/office Nook |
| high Efficiency Energystar@ Rated Windows |
| luxurious 40oz Nylon Carpet |
| beautiful Wood Laminate Flooring In Hallways And Dining Area |
| suite Entry Doors Are Deluxe7 Foothigh Doors |
| two Bedroom Suites Have A Total Of Eight French Doors |
| one Bedroom Suites Have A Total Of Six French Doors |
| high-efficiency Natural Gas Fireplace With A Luxury Mantel |
| project Has Equipped Exercise Room And Meeting Room |
| Rain Screen Technology |
bed & Bath Bathrooms Have Soft Floor Level Lighting |
| Countertops Are All Genuine Granite |
| Cabinets Are European Wrap With Decorative Danish Accents |
| All Suites Include A Deluxe Over-sized Corner Tub |
| Bathrooms Are Air-conditioned By Carrier |
| Bedroom Are Trimmed With Elegant Chair-rail |
| Walk Through Closets Are Enclosed With Sliding Mirrors |
| Italian Ceramic Tile Floors |
| French Doors From Bedroom To Deck Have Built-in Venetian Blinds |
gourmet Kitchens 5 Burmer Natural Gas Stainless Steel Range With Self-cleaning Convection Oven |
| Stainless Steel Appliances |
| Granite Countertops |
| Cabinets Are European Wrap With Decorative Danish Accents |
| Corner Cabinets Have Built-in Lazy-susan Down, And Glass Doors Up |
high Security Every Suite Has Its Own Enclosed Private Underground Garage With Remote Controlled Electric Overhead Door |
| All Suites Have A Built-in Security System |
| Each Suite Has A Security Camera? |
Description
Orleans Ridge - 976 and 990 Adair Avenue, Coquitlam, BC V3K 3V2, Strata Plan No. BCS2489 3 Levels, 50 Units, Built 2008, Crossing roads: Adair Avenue and Woolridge Street. Consisting of 50 strata title condominium units in two three story buildings, Orleans Ridge is in Coquitlam's Maillardville neighborhood on the edge of green space, yet walking distance to shopping and community amenities.
Developed by Quadra Homes, these one, two and three bedroom homes ranging to over 1,500 square feet showcase classic West Coast architecture. Contemporary interiors feature 9' ceilings, natural gas fireplaces, built in wiring for speakers, warm laminate floors, Italian tiling, corner tubs, granite countertops, and stainless steel appliances. Large private decks invite outdoor entertaining, and private underground garages welcome residents of every home. Residents at Orleans Ridge also can enjoy the buildings amenities including exercise room and meeting room.
Orleans Ridge is near Braid SkyTrain Station, one stop from Lougheed Town Center, and nearby IKEA and other big box retailers, Maillardville’s shopping and schools, Sammy J. Peppers Grill & Bar, Mackin Park, and SilverCity Coquitlam Cinemas in the local neighbourhood.

Other Buildings in Complex
| Name | Address | Active Listings |
|---|---|---|
| Orleans Ridge | 976 Adair Ave | 0 |
Nearby Buildings
| Building Name | Address | Levels | Built | Link |
|---|---|---|---|---|
| Orleans Ridge | 976 Adair Ave, Maillardville | 3 | 2007 | |
| Place Lebleu | 205 Lebleu Street, Maillardville | 3 | 1996 | |
| Mackin Park | 0 Lebleu Street, Maillardville | 4 | 2014 | |
| Mackin Park | 202 Lebleu Street, Maillardville | 4 | 2014 | |
| Mackin Park | 210 Lebleu Street, Maillardville | 5 | 2014 | |
| Mackin Park | 0 Street, Maillardville | 4 | 2014 | |
| Chez Nous | 209 Lebleu Street, Maillardville | 0 | 1989 | |
| Village Square | 918 Roderick Ave, Maillardville | 4 | 1990 | |
| 200 Marmont Street | 200 Marmont Street, Maillardville | 0 | 1990 |
Disclaimer: Listing data is based in whole or in part on data generated by the Real Estate Board of Greater Vancouver and Fraser Valley Real Estate Board which assumes no responsibility for its accuracy. - The advertising on this website is provided on behalf of the BC Condos & Homes Team - Re/Max Crest Realty, 300 - 1195 W Broadway, Vancouver, BC
